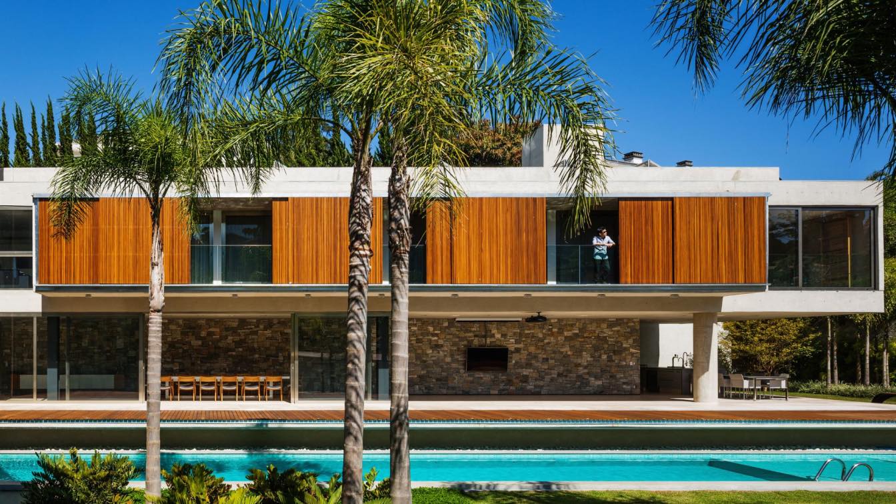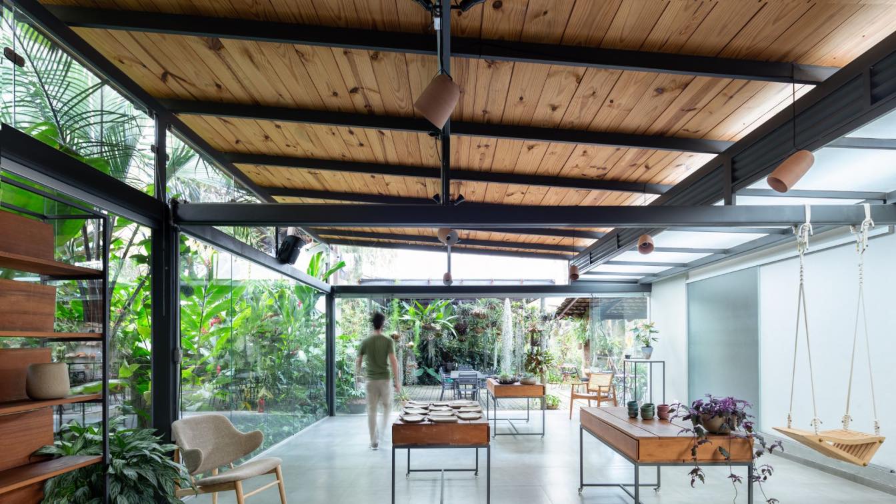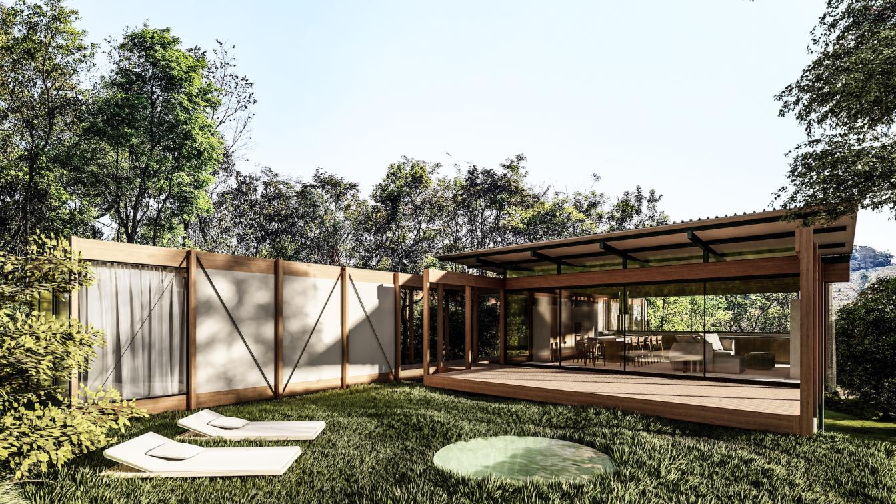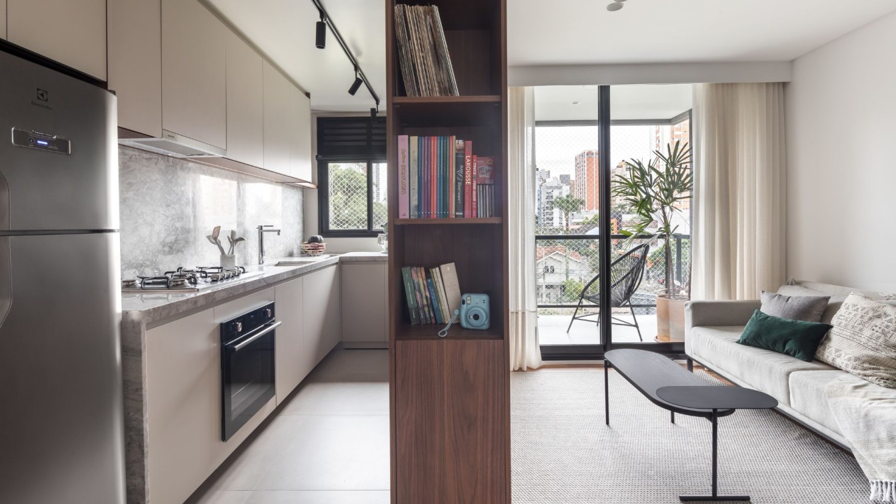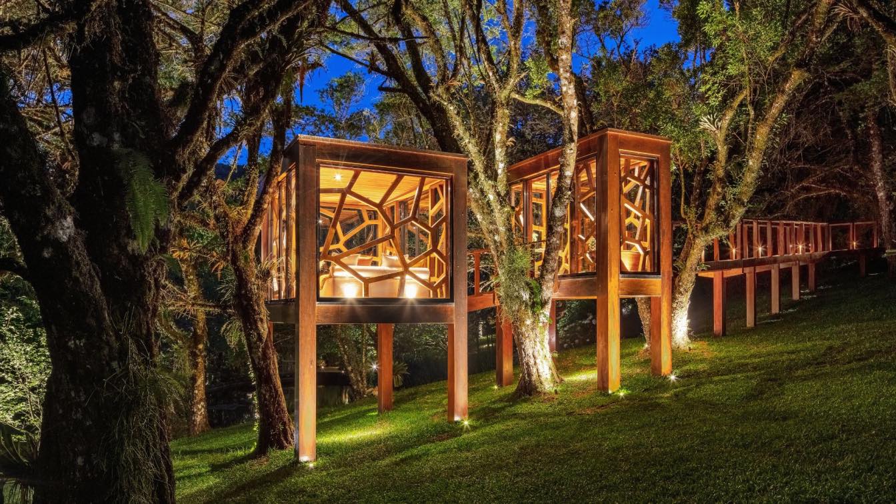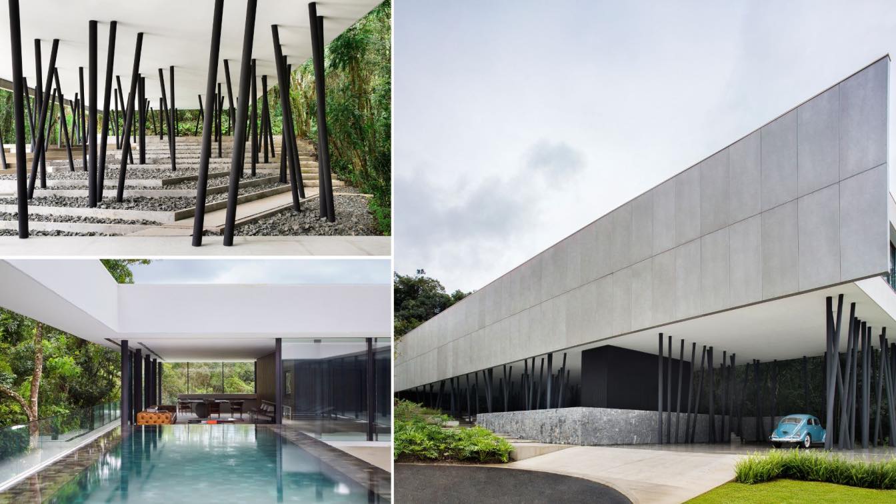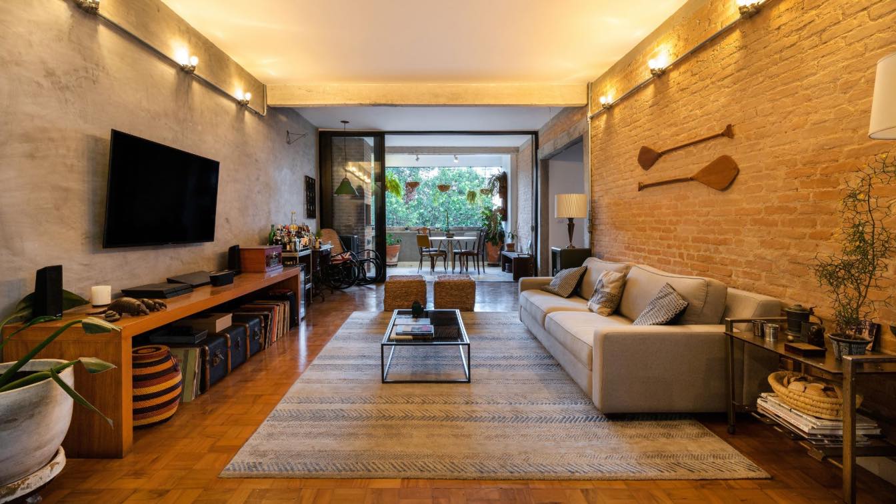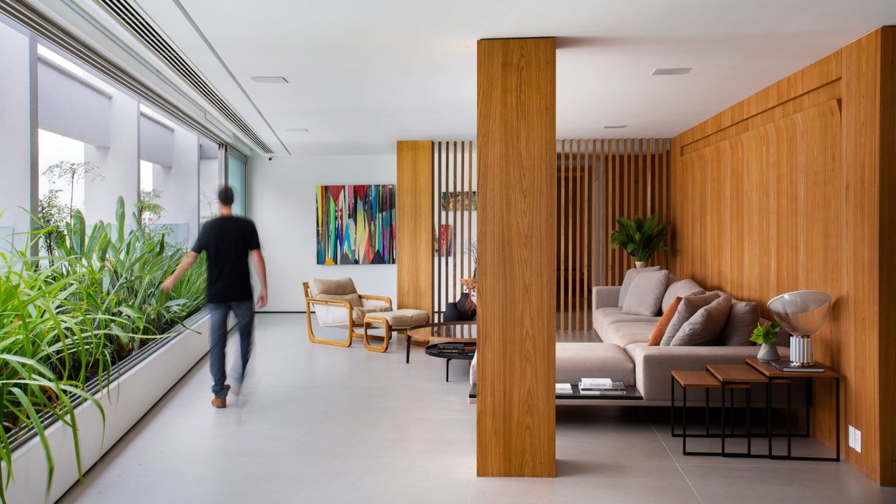Located in a small gated community on the outskirts of São Paulo, the brazilian office Biselli Katchborian Arquitetos Associados project for TRD House featured glass elements and a concrete structure, as well as a piece of helical staircase, connecting the living environment to the walkway that unites the accommodation volumes of the program.
Architecture firm
Biselli Katchborian Arquitetos Associados
Location
São Paulo, Brazil
Principal architect
Mario Biselli, Artur Katchborian
Design team
Cassia Lopes Moral (Coordinator) e Paulo Roberto dos Santos, Cássio Oba Osanai, Ana Carolina Ferreira Mendes, Daniela Santiago, Débora Rodrigues Pinheiro, Maria Fernanda Vita, Marcelo Checchia
Collaborators
Foundation: Portela Alarcon
Structural engineer
Edatec
Environmental & MEP
Electric and Hidraulic Engineering: Interplanus. Air Conditioning: Newset
Lighting
Godoy Luminotécnica - René Adriani Jr.
Construction
Lock Engenharia
Material
Concrete, Wood, Steel, Glass
Typology
Residential › House
Located in the metropolitan area of Belo Horizonte (Brazil), “O Ateliê de Cerâmica” is a design studio focused on the production of ceramic objects and the preservation of traditional craftsman’s methods. Founded in 2002, it went through refurbishment and expansion in 2014 and a later intervention in 2019.
Project name
O Ateliê de Cerâmica
Architecture firm
Mobio Arquitetura
Location
Contagem, Minas Gerais, Brazil
Photography
Mobio Arquitetura
Principal architect
Gabriel Castro, Luiza Soares
Collaborators
Daniel Romeiro, Flávia Soares
Landscape
Flavia Soares, Luiza Soares, Daniel Romeiro
Client
O Ateliê de Cerâmica
Typology
Commercial › Office, Store
The Matutu House, It's the last house on the last street, It has “ma”, Japanese space-time, Interval, Way to turn off the city, And turn on the woods.
Project name
Matutu House
Architecture firm
Tetro Arquitetura
Location
Brumadinho, Brazil
Tools used
AutoCAD, SketchUp, Lumion, Adobe Photoshop
Principal architect
Carlos Maia, Débora Mendes, Igor Macedo
Design team
Carlos Maia, Débora Mendes, Igor Macedo
Visualization
Igor Macedo
Typology
Residential › House
Located near Praça da Espanha, a bohemian spot in Curitiba / PR, the Apartment Ladrilho was designed to be the first home of a young couple. The main challenge of the project was to find the best layout for the apartment's social spaces, ensuring enough storage space for the couple, without compromising the aesthetics or practicality of everyday l...
Project name
Tile Apartment (Apartamento Ladrilho)
Architecture firm
Solo Arquitetos
Location
Curitiba, Paraná, Brazil
Photography
Eduardo Macarios
Principal architect
Franco Luiz Faust
Design team
Gabriel Zem Schneider; Lucas Aguillera e Shinyashiki; Thiago Augustus Prenholato Alves
Collaborators
Mylana de Oliveira, Rafaela Rigo
Interior design
Solo Arquitetos
Environmental & MEP engineering
Civil engineer
Ricardo Pizzichini
Material
Sucupira (Wood), Steel, Concrete Tiles, Kronos Marble
Construction
BP Construction
Supervision
Ricardo Pizzichini
Visualization
Thiago Augustus
Tools used
ArchiCAD, Autodesk 3ds Max, Corona Renderer, Notion
Client
Maria Eduarda Duda; Franco Luiz Faust
Typology
Residential › Apartment
The Studio MEMM project for the Tree House emerged as a playful idea. In a moment of family expansion, with new grandchildren and nephews, the client understood that the ludic universe of the tree house could add to the experience of staying in Monte Verde, Minas Gerais
Architecture firm
Studio MEMM
Location
Monte Verde, Minas Gerais, Brazil
Principal architect
Marcelo Macedo
Design team
Studio MEMM – Marcelo Macedo
Collaborators
Drielly Nunes, CLT Brise soleil: Crosslam
Interior design
Drielly Nunes
Built area
18 m² (main volume: 12 m²; smaller volume: 6 m²)
Site area
Over 5 hectares
Civil engineer
João Trombada Construções
Lighting
Futura Iluminação
Supervision
Marcelo Macedo
Tools used
SketchUp, Rhinoceros 3D, Grasshopper, AutoCAD
Construction
Glued Laminated Wood / CLT - Crosslam Brasil
Material
Floor, ceiling and Columns and beams finishing: garapeira wood. Structure: concrete. Alluminum glazed facades. Brise soleil: CLT
Typology
Residential, House
Studio Guilherme Torres, an architecture firm named after its founder and creative director, carries a fundamental premise in its works: the use of high-performance construction techniques, yield and minimization or extinction of environmental impact. This intrinsic feature is present since his first works in the early 00's, where the concepts of e...
Architecture firm
Studio Guilherme Torres
Location
Curitiba, Paraná, Brazil
Photography
Denilson Machado — MCA Estúdio
Principal architect
Guilherme Torres
Design team
Felipe Castilho, Cyro Guimarães, Rafael Miliari, Fernando Lima
Interior design
Guilherme Torres
Civil engineer
Yopanan C. P. Rebello
Structural engineer
Grau Engenharia
Tools used
AutoCAD, SketchUp Pro, Adobe Photoshop
Construction
Construtora Monreal
Material
Steel frame structure, alveolar timber and concrete slabs, Viroc (façade), perforated metal plates (circulation), hijau stone (swimming pool coating), conctrete plates (wall coating)
Typology
Residential › Single Family Residence
With the desire to integrate living room and kitchen, a suite with plenty of useful space and a balcony with barbecue to enjoy relaxing moments, the office Espacial Arquitetos, led by architects Larissa Teixeira and Reginaldo Machado, sought inspiration in New York lofts and brought a lot of urban design, bringing the city into the 180m² apartment...
Project name
Apartamento Cônego
Architecture firm
Espacial Arquitetos
Location
Pinheiros, São Paulo, Brazil
Design team
Larissa Teixeira, Reginaldo Machado
Interior design
Espacial Arquitetos
Environmental & MEP engineering
Structural engineer
Eduardo Duprat
Lighting
Espacial Arquitetos
Material
Portobello, Eliane, Dalle Piage, Friso box
Typology
Residential › Apartment
A linear 485 m² penthouse in Leblon, Rio de Janeiro. An architecture and decoration project signed by Magarão + Lindenberg Arquitetura.
Project name
DC Penthouse
Architecture firm
Magarão + Lindenberg Arquitetura
Location
Leblon, Rio de Janeiro, Brazil
Photography
Juliano Colodeti / MCA Estudio
Principal architect
Mauricio Magarão
Design team
Alice Lindenberg, Maria Pia L. Jorge
Collaborators
Jefferson Stunner
Interior design
Magarão + Lindenberg Arquitetura
Environmental & MEP engineering
Civil engineer
Stewart Engenharia
Structural engineer
Abilitá Engenharia
Landscape
Daniela Infante
Lighting
Maneco Quinderé & Associados
Material
Concrete, Wood, Glass
Typology
Residential › Apartment

