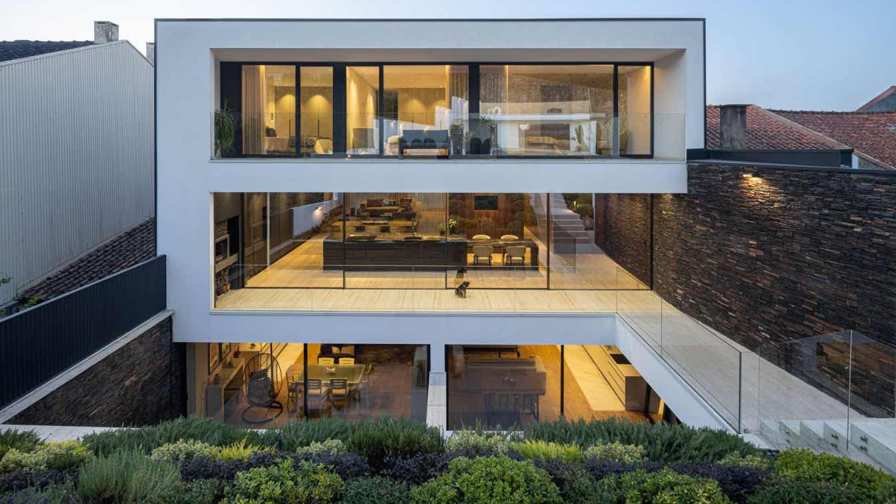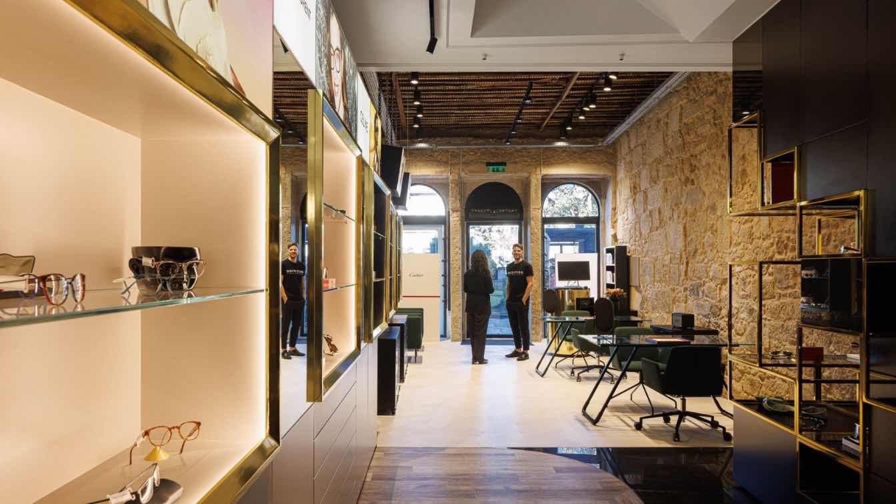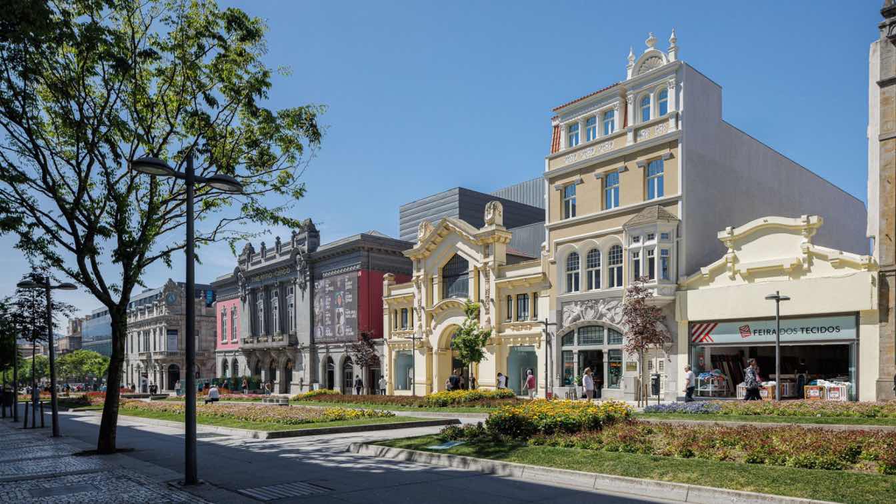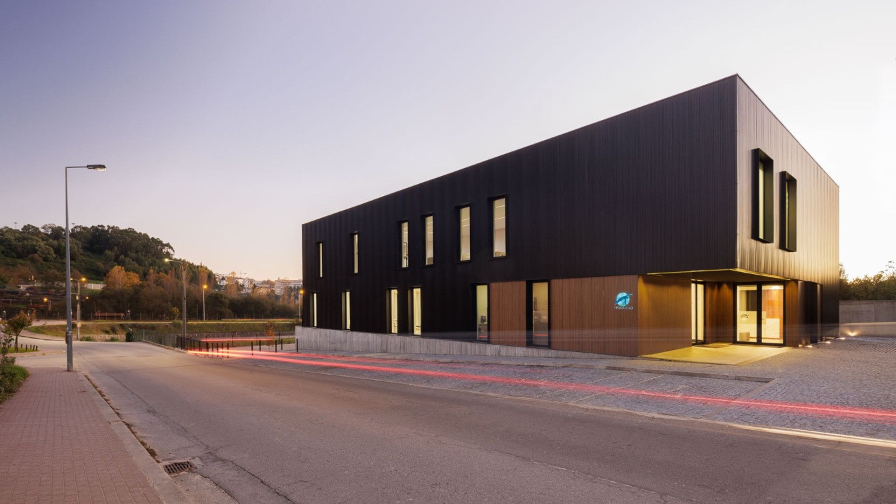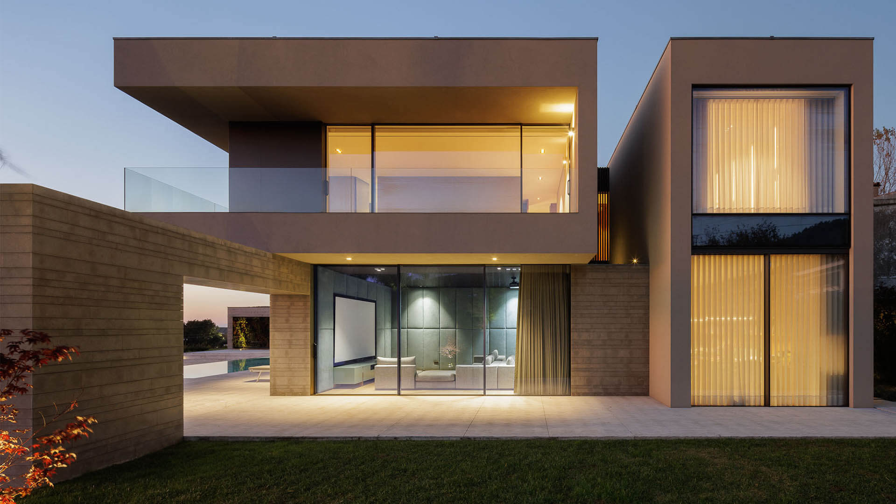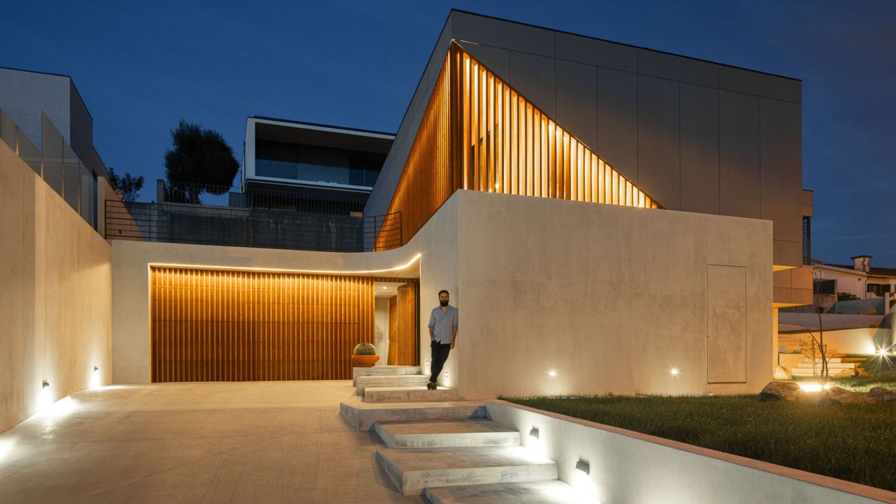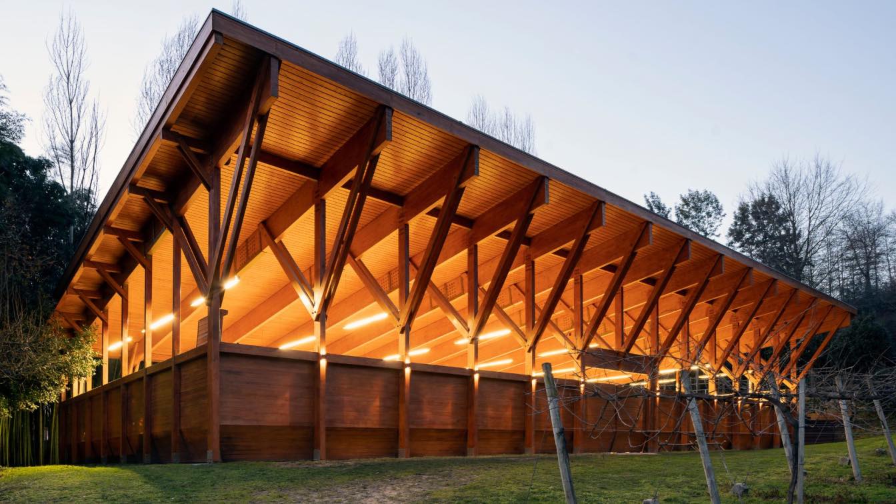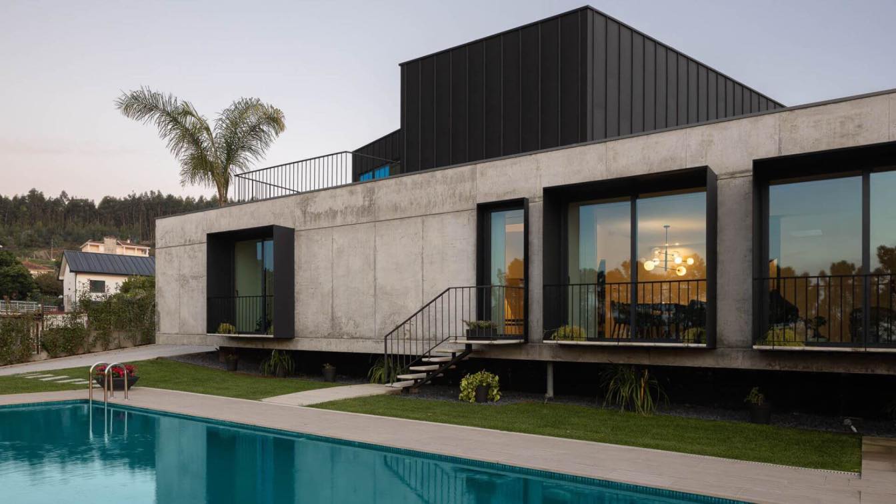Casa SA is an innovative residential project initiated by a private entity, located on a central street in Braga. This project aims to transform an urban space previously occupied by a ruined building without patrimonial value, creating a new building with a modern character that meets contemporary needs and enhances the quality of life for its res...
Architecture firm
Sandro Ferreira Arquitectura
Photography
Ivo Tavares Studio
Principal architect
Sandro Ferreira
Typology
Residential › House
Located in the heart of Braga, a city from Portugal, Jorge Oculista Store stands out for its harmonious fusion of modern and classic elements. The store entrance resembles an art gallery, with an industrial touch, preserving the original purity of the building in visible parts.
Project name
Jorge Oculista
Architecture firm
Inception Architects Studio
Photography
Ivo Tavares Studio
Construction
Amaro Construções
Typology
Commercial › Retail
History and modernity meet in a unique place. This building was originally designed in the early 20th century by Architect Moura Coutinho to house a bakery on the ground floor and offices and residential units above. Several changes of use and changes to the design ensued towards the end of the millennium.
Project name
Villa Theatro
Architecture firm
Arquitectos Aliados, Lda
Location
Avenida da Liberdade, 729, Braga, Portugal
Photography
Ivo Tavares Studio
Principal architect
Susana Leite, Luis Barbosa e Silva
Interior design
Arquitectos Aliados, Lda (responsável: Susana Leite)
Structural engineer
Encep (estruturas), E3E (mecânicas), Speed of Light (electricidade / ited), Engª Luisa Miguel (hidráulicas) Amplitude (acústica), Exactusensu (seg. contra incêndio)
Typology
Hospitality › Hotel
The land is in Braga, Portugal, close to is municipal stadium. This place, marked by some scattered construction, needed a building that faced the street and that somehow organized future constructions. The opportunity arose when we were contacted by Fisiminho, which intended to build a physiotherapy and rehabilitation clinic with a high-performanc...
Project name
Clinica De Fisioterapia - Fisiminho
Architecture firm
L2C Arquitetura
Photography
Ivo Tavares Studio
Principal architect
Luis Cunha
Interior design
L2C Arquitetura
Structural engineer
Alprometal
Construction
Constru – Grupo Casais
Typology
Physiotherapy and Rehabilitation Clinic
Designed for a family of five, the D house hides its structural complexity through its volumetric simplicity. Large boxes placed on the highest part of the land organize the interior and outdoor space through their layout and orientation. That way, the house opens up to the outside through the spaces generated between them, while protecting its int...
Architecture firm
L2C Arquitetura
Location
Dadim, Braga, Portugal
Photography
Ivo Tavares Studio
Principal architect
Luis Cunha
Interior design
Interiors decoration : Casa Marques
Structural engineer
Márcia Cunha
Construction
JPA Construtora
Material
Concrete, Wood, Glass, Steel
Typology
Residential › House
The couple who owns the house had a clear intention about the social atmospheres. For them, everyone should be visible and part of the family, no matter if cooking, reading, or working from home. On the other hand, they wanted to be comfortable at night without feeling uneased by shadows and exterior movements.
Architecture firm
AM-arqstudio
Photography
Ivo Tavares Studio
Principal architect
André Malheiro
Interior design
AM-arqstudio
Structural engineer
Eduarda Oliveira
Construction
RespirarArte
Material
Concrete, Wood, Glass, Steel
Typology
Residential › House
Nature’s exuberant presence throughout Minho was a structuring axis for the conceptual development of these stables. The project, in a traditional Minho property, is marked by a strong natural component in the region where the expression of vegetation, natural and with human intervention, is visually predominant.
Project name
Coudelaria MG
Architecture firm
VISIOARQ Arquitectos
Location
Vila Nova de Famalicão, Braga, Portugal
Photography
Maria João Gala
Principal architect
Vicente Gouveia, Pedro Afonso, Nuno Poiarez
Landscape
VISIOARQ Arquitectos
Construction
Telhabel Construções S.A.
Typology
Education › Stud Farm
PS House is located in a low-density urban parish on the outskirts of Braga, a city of Portugal. The land has an approximately rectangular shape, and is located in an area of accentuated slope, with unevenness and sinuous morphology. It is oriented in the North/Northwest direction and facing a small valley area, located next to a small urban agglom...
Architecture firm
Inception Architects Studio
Location
Esporões, Braga, Portugal
Photography
Ivo Tavares Studio
Interior design
Vilaça Interiores
Structural engineer
Inception Architects Studio
Construction
Manuel Antunez Construções
Typology
Residential › House

