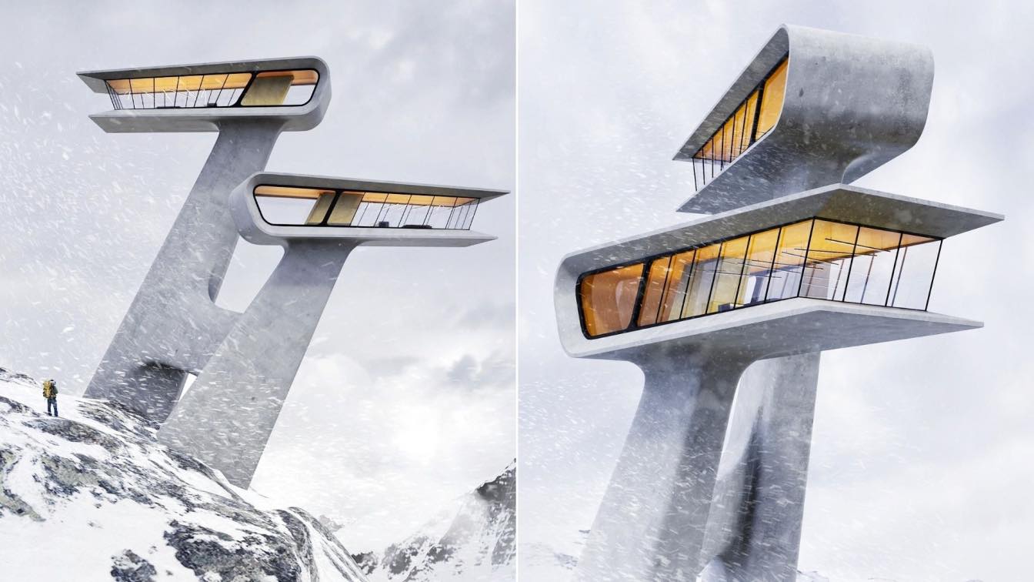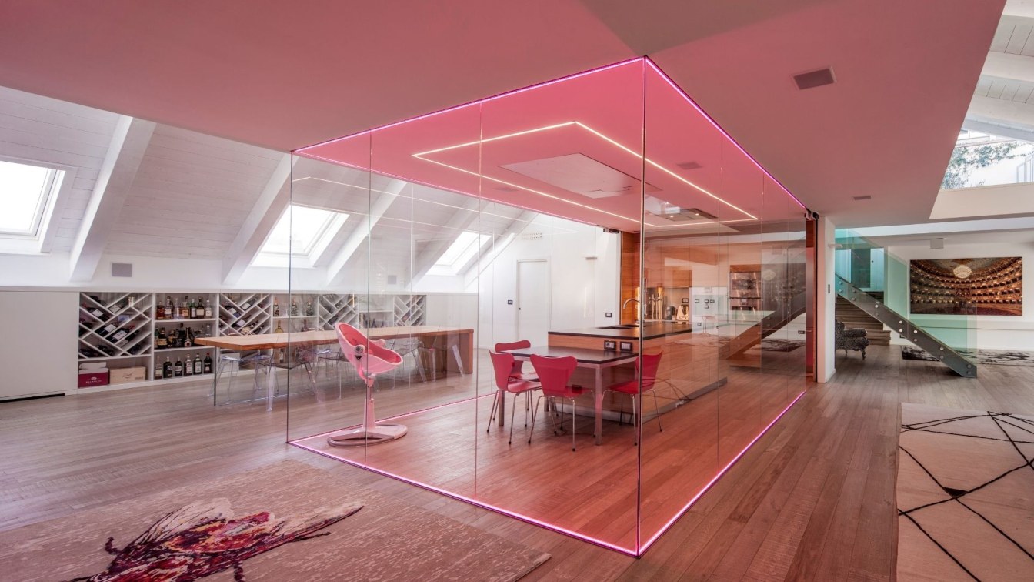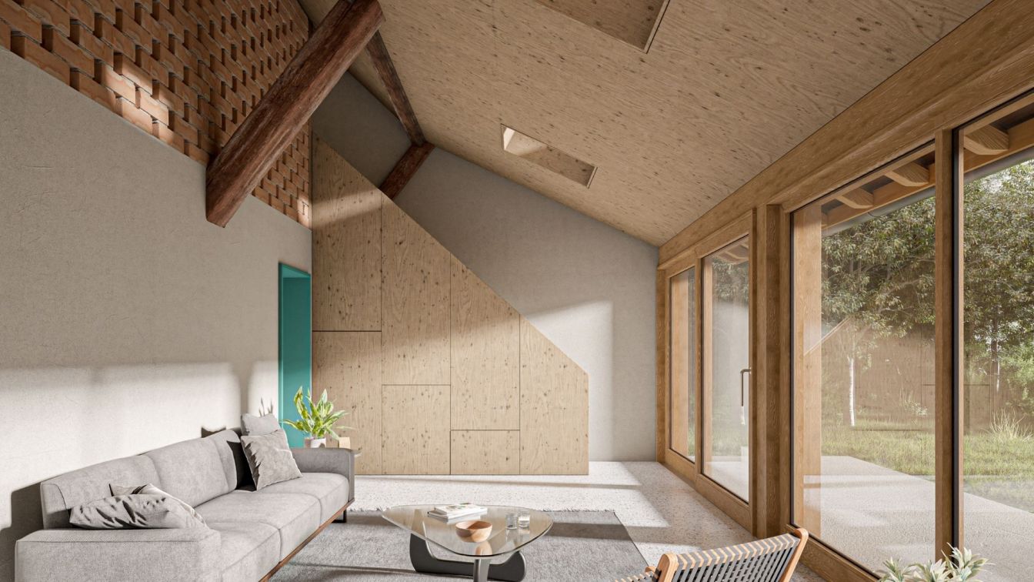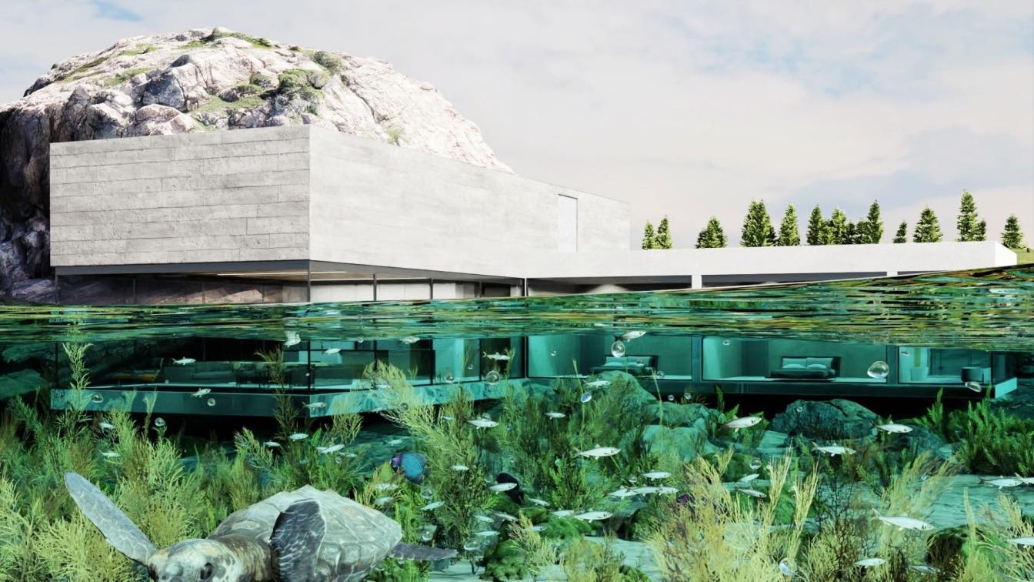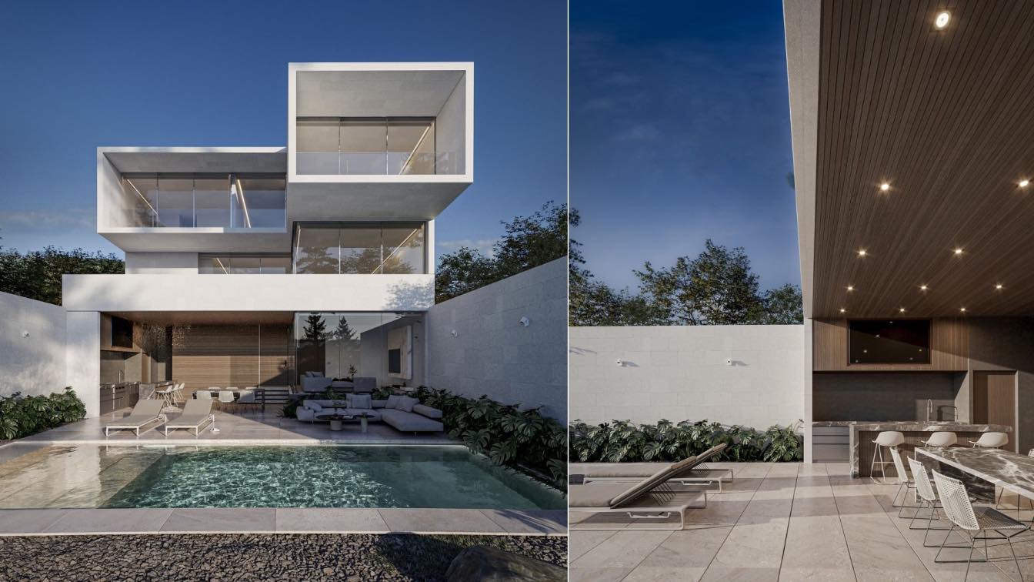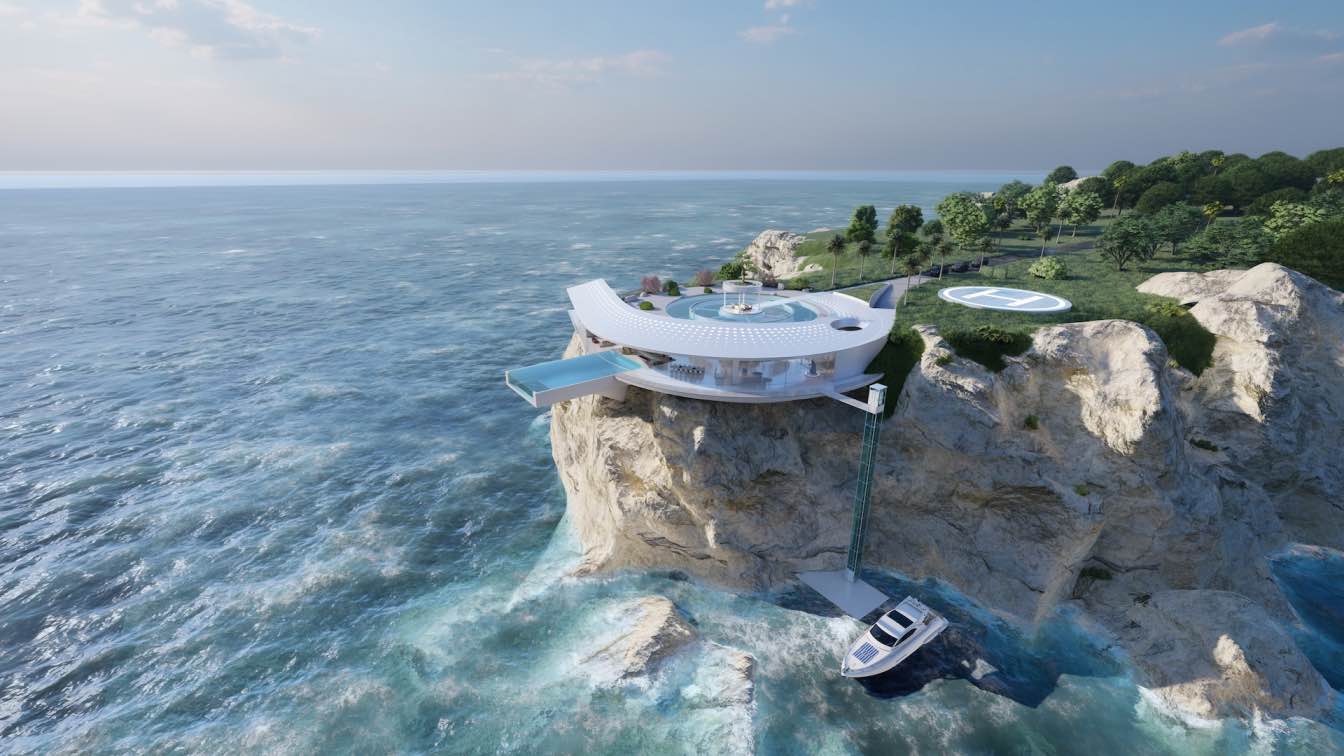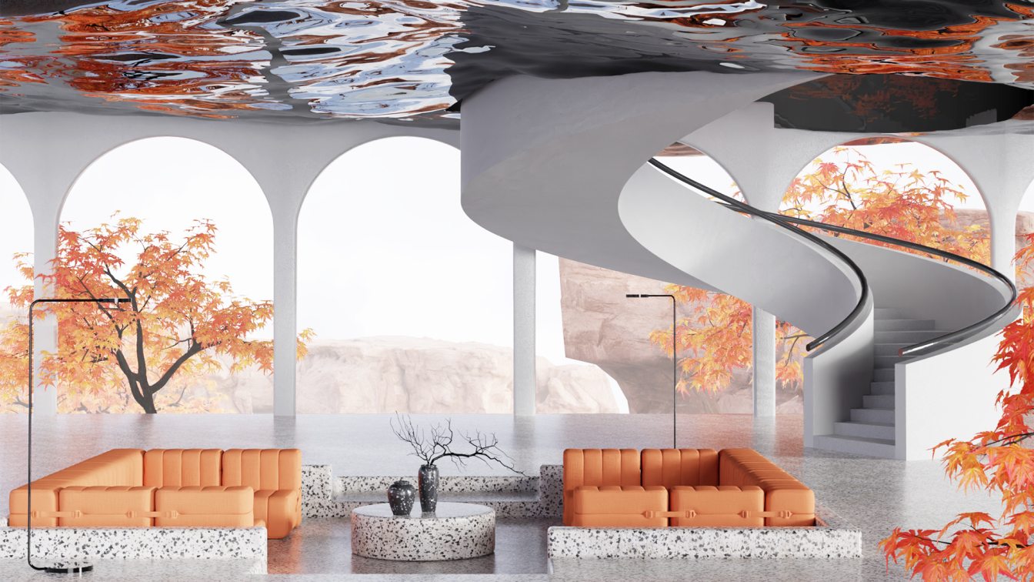The visualization project is a concept for an isolated residence deep in the Himalayan Mountains, inspired by the form of the mythical dragon and molded-in bold concrete. The structure depicts a peaceful and secluded space in the mountainous terrain, thus highlighting the concepts of tranquility and privacy.
Project name
The Dragon's Lair
Architecture firm
Envisarch
Tools used
Blender, Adobe Photoshop
Principal architect
Rohit Dhote
Typology
Residential › House, Future Architecture
“The Number 6” is an Italian restoration project for the historical Palazzo Valperga Galleani di Canelli di Barbaresco implemented in 2012 and 2013 by the Building Group, based in Turin since 1983 and owned by Piero Boffa.
Project name
The Number 6
Architecture firm
Gruppo Building / Boffa Petrone & Partners
Photography
Piero Ottaviano©
Design team
Gruppo Building / Boffa Petrone & Partners
Interior design
Boffa Petrone & Partners
Civil engineer
Gruppo Building / Boffa Petrone & Partners
Structural engineer
Gruppo Building / Boffa Petrone & Partners
Environmental & MEP
Gruppo Building / Boffa Petrone & Partners
Landscape
Gruppo Building / Boffa Petrone & Partners
Lighting
Gruppo Building / Boffa Petrone & Partners
Construction
Gruppo Building
Supervision
Gruppo Building
Visualization
Gruppo Building / Boffa Petrone & Partners
Tools used
AutoCAD, Blender, Adobe Lightroom, Adobe Photoshop
Client
Building Domus Srl
Typology
Residential/ Appartment
Upside down exhibition: in a virtual world where the forces and physics of the real world don't apply but it can be controlled and it can play a role in the design itself.
It's a great opportunity to experience new ideas that might seem impossible in real life.
Project name
Upside-down Exhibition
Tools used
Rhinoceros 3D, Grasshopper, Lumion, Adobe Photoshop, Blender
Principal architect
Omar Hakim
Renovation of a protected farm’ annex dating from the 19th century located in Montagny-les-Monts in Fribourg township.
This village is part of a region that was long known for its tobacco growing.
Project name
La Tabatière
Architecture firm
Noue Studio
Location
1774 Montagny-les-Monts, Switzerland
Principal architect
Noue Studio
Collaborators
Elise Rossier, Camille Boldt
Interior design
Noue Studio
Visualization
Noue Studio
Tools used
ArchiCAD, Blender, Octane Render, Adobe Lightroom
Material
Wood, bricks, terrazzo made of local stones
Typology
Residential › House
The design aims to enable the possibility of enjoying marine biodiversity via architectural intervention. The architectural form was inspired by the amphibian animal family which can survive both on land and in water. The house mimics this trait of the amphibian by having the structure partially submerged in water and partially above it.
Project name
The Amphibian House
Architecture firm
Envisarch
Tools used
Blender, Adobe Photoshop
Principal architect
Rohit Dhote
Typology
Residential › House
The property is located in the municipality of San Pedro, Nuevo León, approximately in the valley of Monterrey. This starting point defines the configuration of the project. The privileged environment, with a slight slope that descends to the south and some main views that open in the same direction, allowed the project to adapt naturally.
Project name
Magnolia House
Architecture firm
Pablo Vazquez
Location
Monterrey, Nuevo León, Mexico
Tools used
AutoCAD, Autodesk 3ds Max, Blender, Corona Renderer, Adobe Photoshop
Principal architect
Pablo Vazquez
Visualization
Pablo Vázquez
Status
Under Construction
Typology
Residential › House
Supervillain House in The Metaverse inspired by the latest James Bond movie and the Iron Man house. The house is sitting on a cliff with a view towards the ocean.
Project name
Supervillain House
Architecture firm
Omar Hakim
Tools used
Rhinoceros 3D, Grasshopper, Lumion, Adobe Photoshop, Blender
Principal architect
Omar Hakim
Typology
Residential › House
The project is an abstract amalgamation of nature and human habitat. The scene explores the intimate relationship humans have with nature.
The scene aims to highlight how induction of features imitating nature can hugely impact spaces visually and aesthetically. It also portrays the huge impact organic forms can have on us.
Project name
Under The Sea-Ling
Architecture firm
Rohit Dhote
Tools used
Autodesk 3ds Max, Blender, Adobe Photoshop
Principal architect
Rohit Dhote
Visualization
Rohit Dhote
Typology
Conceptual Interior Design

