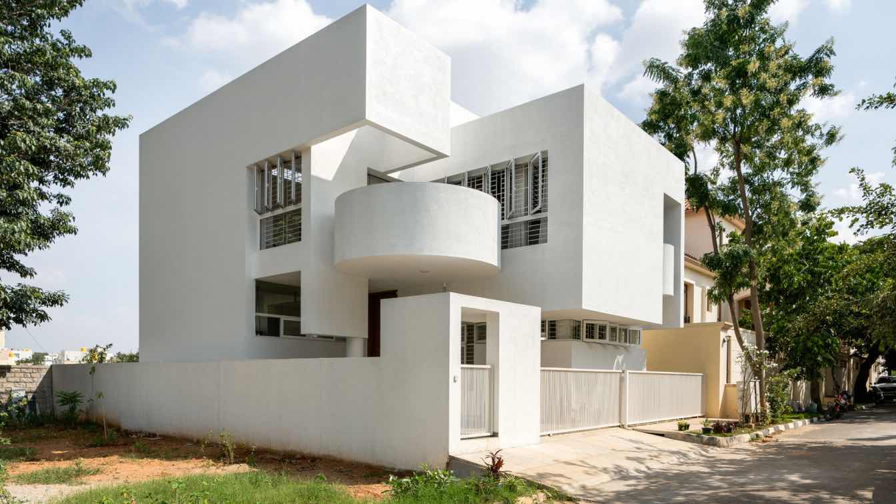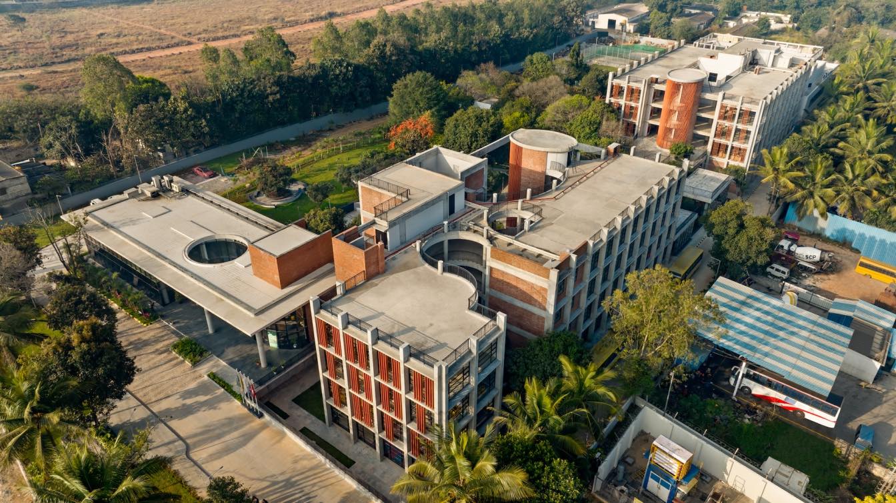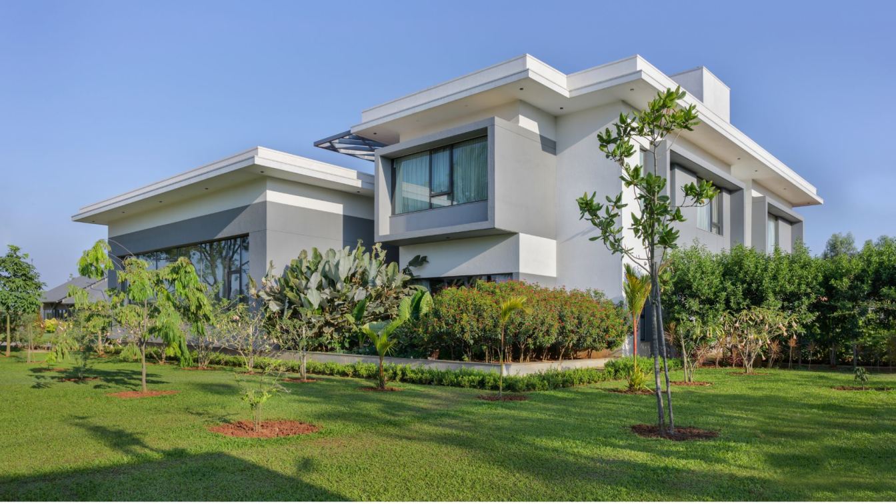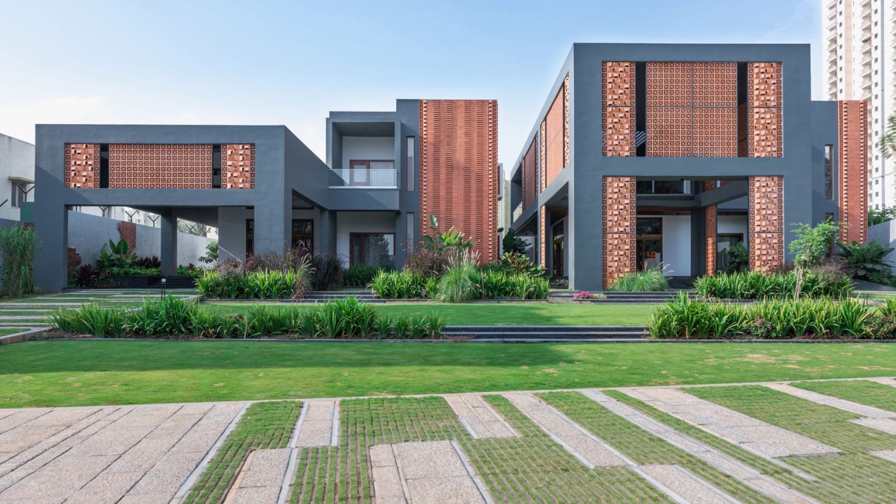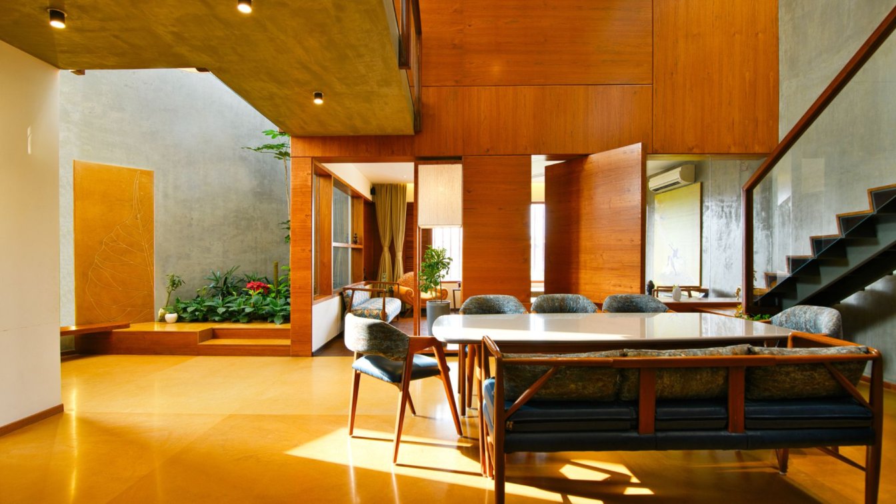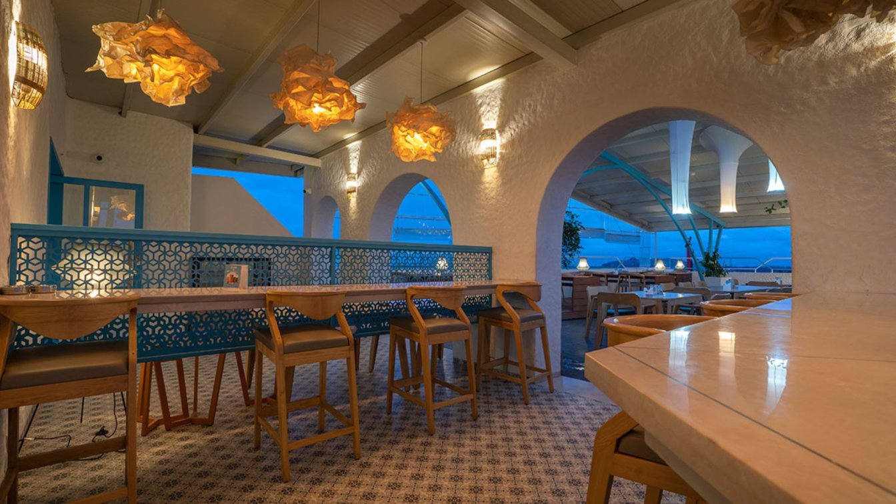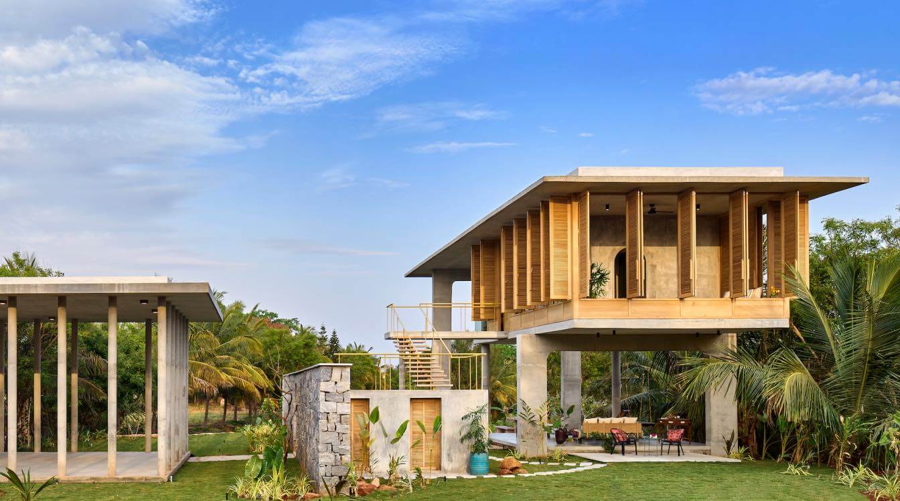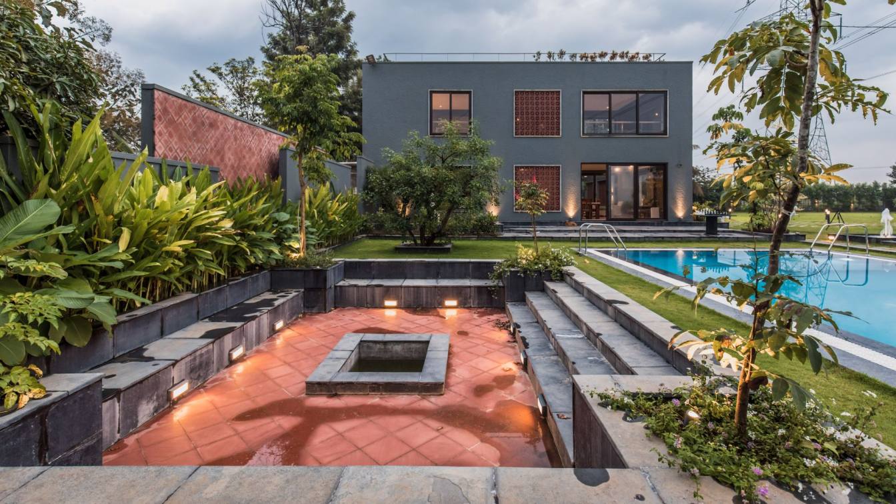The Joshi House embodies an artistic articulation of volumes. The relationship between art and architecture is a dynamic symbiosis, an intricate dance where form, function, and aesthetics converge to create an immersive and meaningful built environment.
Architecture firm
Anahata
Location
Bengaluru, India
Photography
Shamanth Patil J
Principal architect
Puneeth Hegde, Mithila Manolkar
Design team
Puneeth Hegde, Mithila Manolkar
Civil engineer
Pinnacle Design Consultants, Bengaluru.
Structural engineer
Pinnacle Design Consultants, Bengaluru.
Supervision
Eeguchi Constructions, Bengaluru.
Tools used
AutoCAD, SketchUp, Adobe Photoshop, Adobe Illustrator
Construction
Eeguchi Constructions, Bengaluru.
Material
Brick, Concrete, Stone, Wood
Typology
Residential ›House
The design for EuroSchool Bannerghatta, Bengaluru breaks the conventional approach to schools by creating an organic built morphology that weaves in the natural with the manmade, the built with the unbuilt.
Architecture firm
Vijay Gupta Architects (VGA)
Location
Banerghatta, Bengaluru, India
Photography
Andre Fanthome
Principal architect
Saurabh Gupta
Design team
Vijay Gupta, Saurabh Gupta, Akanksha Gupta
Completion year
October 2022
Structural engineer
Kamal Sabarwal
Environmental & MEP
Gagan Gupta, RKGA/ Pramod Sharma
Construction
CICON Engineers PVt. ltd., Shobha Projects, Ajay Vats. JLL
Material
Concrete, brick, glass, steel
Typology
Educational Architecture › School
Located in a fast urbanising but predominantly rural area in South Bengaluru, this is a farmhouse set on a 5-acre farm property. The owners intended to use the property both as a weekend getaway and also for inviting friends and family in large numbers for get togethers. This meant that the spaces had to be large format to accommodate large groups...
Project name
Pushpa House
Architecture firm
Ecumene Habitat Solutions Pvt. Ltd
Location
Bengaluru, India
Principal architect
Vasudevan R Kadalayil, Shrividya Shettigar, Arvind Singh Shekhawat
Collaborators
Project Description Credits: Vasudevan R Kadalayil
Civil engineer
Essens Projects, Bengaluru
Structural engineer
Sterling Engineering Consultancy Services Pvt. Ltd, Bengaluru
Landscape
Garden Vision, Bengaluru
Supervision
JMC Projects Ltd (Kalpataru Power Transmission Ltd), Bengaluru
Typology
Residential › House
Located in Electronic City, Bengaluru, the homes belonging to two brothers are set in a context that is fast changing from a rural to urban character. The choreography and architecture of this building set amidst a lush native landscape reflect the ethos of their lives.
Project name
Manjodaya House
Architecture firm
Ecumene Habitat Solutions Pvt. Ltd.
Location
Bengaluru, India
Principal architect
Vasudevan R Kadalayil
Design team
Shrividya Shettigar, Ezhilarasi P, Venkatesh Habib
Collaborators
Electrical Consultants: JES Design Consultants; HVAC Consultants: Breeze HVAC Systems; Quantity Surveyors: Greensoul Lifespaces Pvt. Ltd.; Structural Consultants: Sigma Consultants Bangalore; Initial Concept Plans: Prasanna Purohit; Design Development: Alwin Varughese, Savanraj Dani; Graphics: Anakha Mohanlal Painting Contractor: Mr. Tharanath; Marble Laying Contractor: Mr. Bansilal; Woodwork: Mr. Kannan; Interior Works: Mr. Kannan False Ceiling: Mr. Abid; Electrical & Fabrication: Royal Electricals & Fab Tec Engineering; Plumbing Contractor: Mr. Uday; Home Theatre Consultant & Contractor: Edomotics; Phe Consultant: Bays Consultancy; Kitchen Consultants: Creative Modules
Interior design
Ecumene Habitat Solutions
Landscape
Studio Confluence
Material
Brick, concrete, glass, wood, stone
Typology
Residential › House
A multi-dwelling residence with a penthouse designed by iha Architecture in a typical metropolitan environment of Bangalore is a seamless blend of functionality and aesthetics. The interiors are a harmonious fusion of contemporary and traditional design elements creating a distinct and eclectic character with rich earthy tones.
Project name
House of Pendants
Architecture firm
iha Architecture
Location
Uttarahalli, Bengaluru, India
Photography
Sanjith Seetharam
Principal architect
Harsha K N
Design team
Harsha K N, Kiran Shankar, Juhita Varshini Venkatesh
Interior design
iha Architecture
Civil engineer
GA Structural Consultant
Structural engineer
GA Structural Consultant
Landscape
iha, Green Plant
Tools used
AutoCAD, SketchUp
Material
Jaisalmer Sandstone Marble, Teakwood, Toughened Glass, Granite, Vitrified Terrazzo tiles
Typology
Residential › Multi-dwelling residential house with a Penthouse
Cafe Azzure, designed by DS2 Architecture, encapsulates and contextualizes the very essence of the pristine and serene Greek island through its architectural and material vocabulary. The design approach was to create, curate and establish an experience that amalgamates cultures and holistically comes across as a space that is international in its v...
Architecture firm
DS2 Architecture
Location
Bengaluru, India
Principal architect
Mueen Haris
Design team
Ar. Raghuvamshi AB, Ar. Harsha
Collaborators
Written by: Ar. Kritika Juneja
Interior design
DS2 Architecture
Structural engineer
Civil engineer: Maaz; Structural engineer: A B Associates, Bengaluru
Landscape
DS2 Architecture
Tools used
ZWCAD, SketchUp, Affinity Photo
Material
mosaic tiles, cane, wood, stamped concrete, marble, fabric, fluted glass, metal, exposed bricks, ceramic.
Typology
Hospitality › Cafe
A weekend retreat in southern India that embraces nature and re-imagines living. Nestled in lush coconut and areca tree plantations with the mighty Savandurga Hill – one of the largest monolith hills in Asia – framing its backdrop, Ksaraah is a weekend retreat in rural Bengaluru, India, that reimagines living in the embrace of nature.
Architecture firm
Taliesyn Design & Architecture
Location
Bangalore Rural, India
Photography
Harshan Thomson
Principal architect
Shalini Chandrashekar, G.S. Mahaboob Basha
Design team
Siri, Yatheesh Kune, Vishnu Naidu
Civil engineer
SS Constructions
Structural engineer
Sigma Consultants
Environmental & MEP
Taliesyn, Deva Enterprises, Blue Star, Surendra Plumbing Works
Material
Concrete, wood, steel, stone, glass
Typology
Residential › House
Being a nature lover, the client opts to have a holiday home alike sculpture stalled in his farmland. The site is located amidst the coconut grove and paddy fields giving a scenic approach to the site from the main road. The design objective is to setup a complete leisure destiny for his family within a built envelope, as well as the utilization of...
Project name
The Grey Grotto
Architecture firm
Redwall Design Studio
Location
Bengaluru, Karnataka, India
Photography
Durjoy Chowdhury
Principal architect
Sudeep Dev M, Kiran Kumar MR
Design team
Sivachidambaram, Suraj Achar
Interior design
Redwall Design Studio
Structural engineer
Edifice Structures
Environmental & MEP
Redwall Design Studio
Landscape
Redwall Design Studio
Construction
Redwall Design Studio
Material
Brick, Concrete, Steel, Stone
Typology
Residential › House

