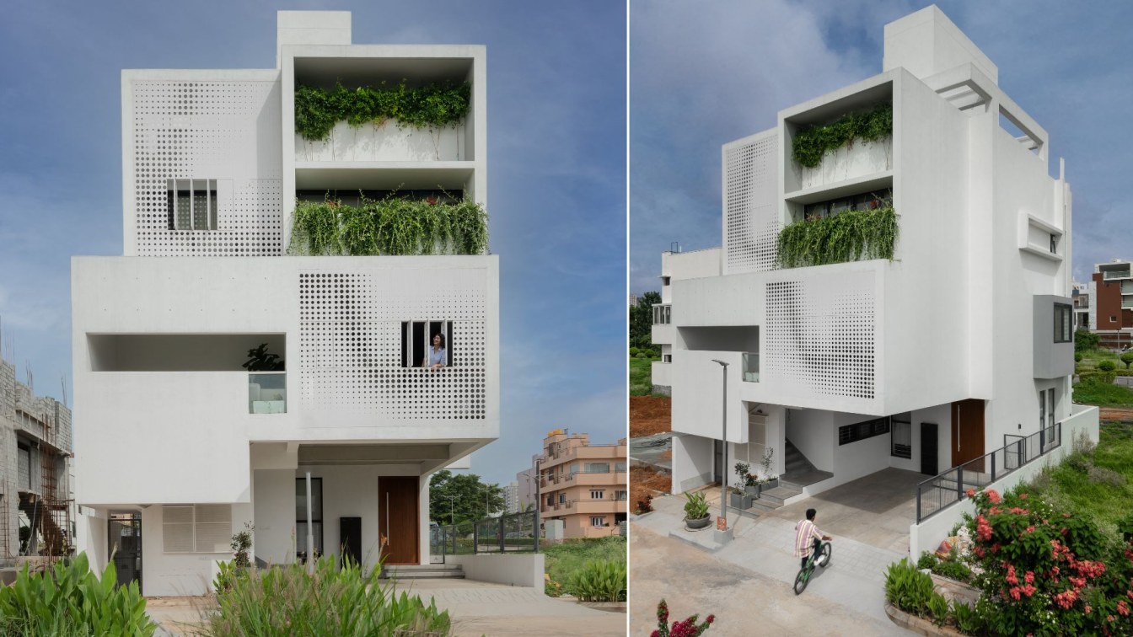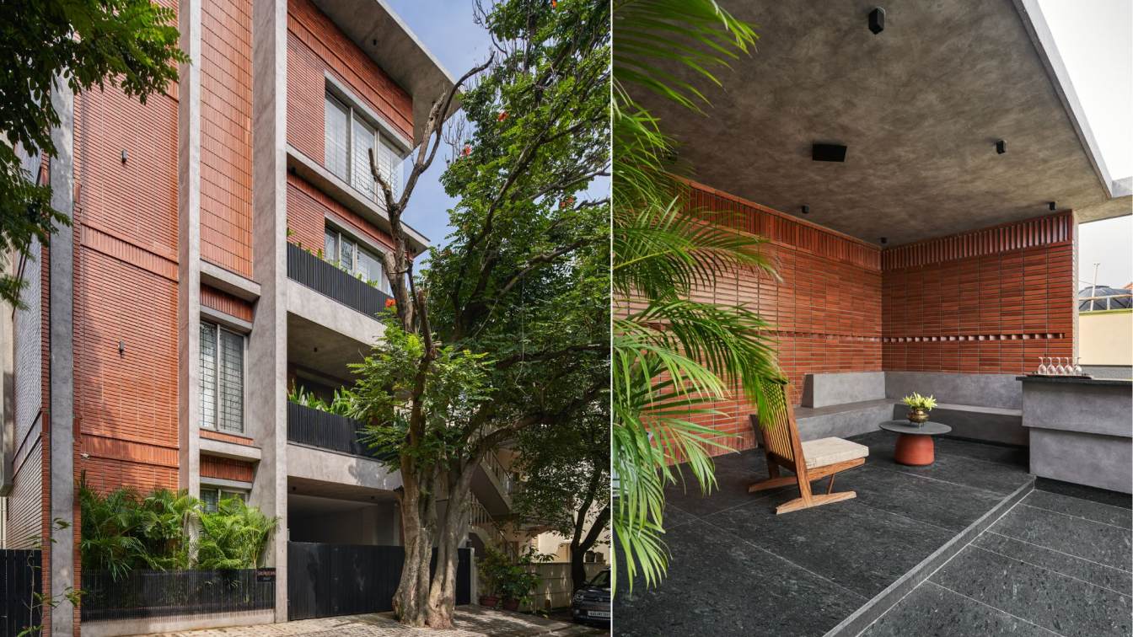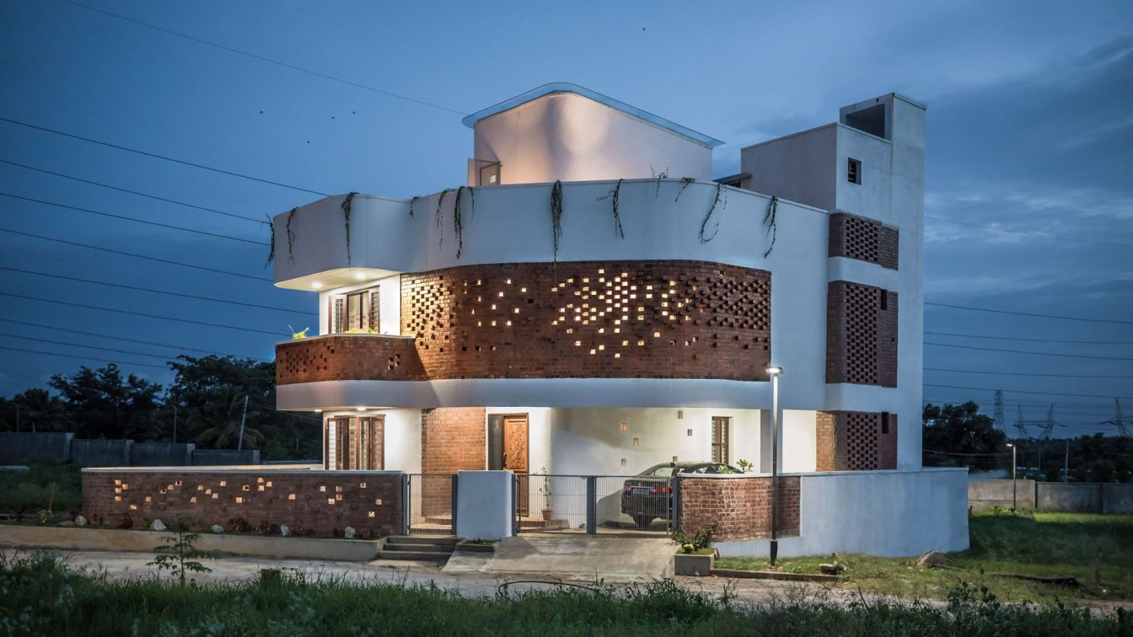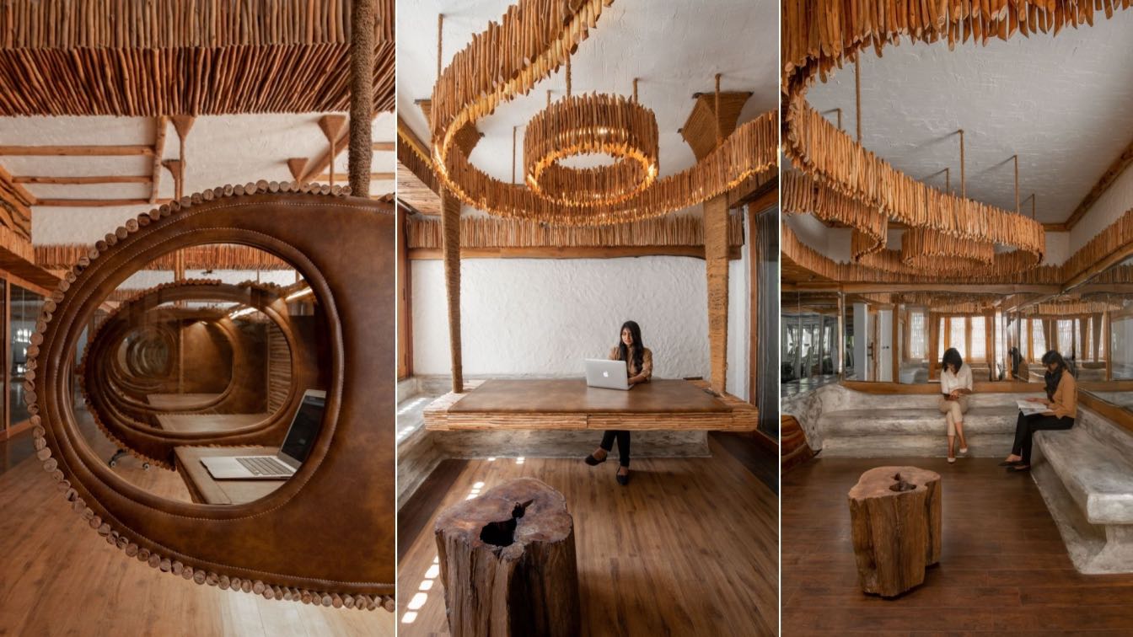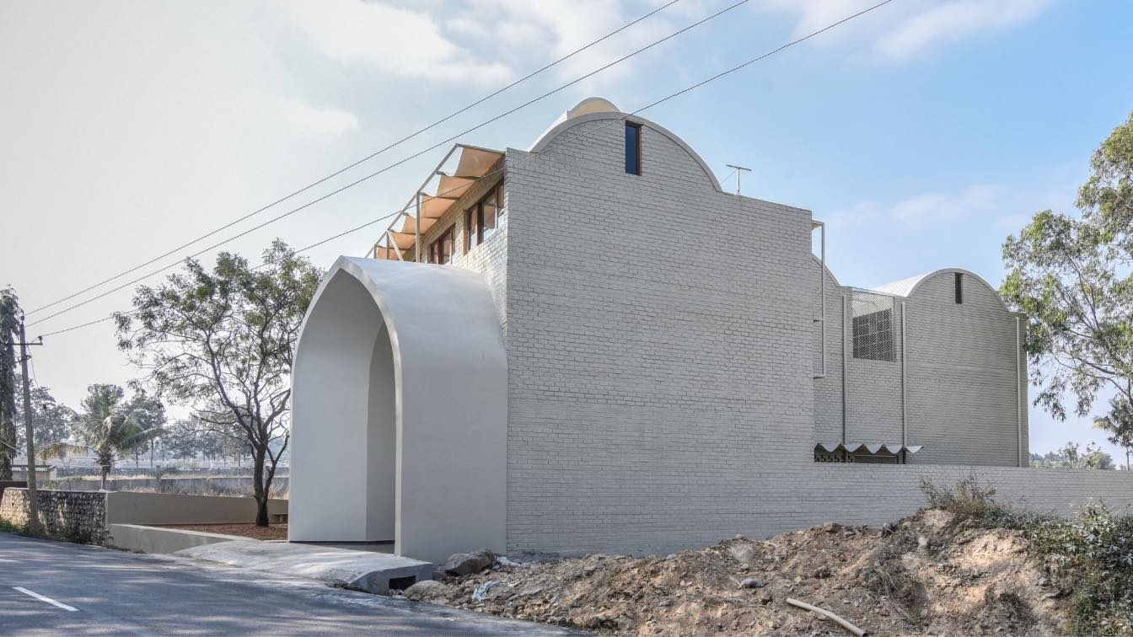The site is a typical 30’ x 50’ peri-urban parcel of land located in towards the south of Bangalore, Electronic city. Trapped on three sides by plots which eventually will have neighboring houses, only the front opens out to the road allowing for provision of light & ventilation to the house.
Location
Bangalore, India
Photography
Arjun Krishna Photography
Principal architect
Anisha Menon, Sabyasachi Routray
Design team
Neethu Susan Mathew
Collaborators
Electrical Contractor : Achu P Enterprise
Structural engineer
Radins Engineers
Construction
Galore Constructions
Material
Brick, concrete, glass, wood, stone
Typology
Residential › House
Anchored in a serene neighborhood of Bengaluru city, there stands a unique work of architecture snugly tucked into a quadrilateral plot of land. The uniqueness of the architecture lies in its simplicity of form and palette, tastefully moulded in brick cladding and liquid stone to ideally suit the streetscape of the surrounding locale.
Architecture firm
Haarsha Architects
Location
HSR Layout, Bangalore, India
Photography
Shamanth Patil
Principal architect
Haarsha Ravendra Prasad
Design team
Principal Architect - Haarsha , design team - Sarika , harshitha ,chethan
Collaborators
Styling credits: Shruthi Rastogi Illustration; Credits : Haritha John Surrao; Consultants: Sankalpa
Structural engineer
Manjunath Consultants
Landscape
Haarsha Architects
Material
Brick, Concrete, Glass
Client
Sreenivas And Mohan
Typology
Residential › House
The Brick Lantern House is part of a gated community set on the outskirts of
Bengaluru, on an odd -shaped corner plot which is of 2000 SFT site area. It’s a north facing plot
bounded by two quiet roads on the north and east side, with panoramic views of the lush
landscape and hills around the site.
Project name
The Brick Lantern House
Architecture firm
Studio Biomorph
Location
Bengaluru, India
Photography
Durjoy Chowdhury
Principal architect
Sandeep Raj V, Karthica Kalyanasundaram
Interior design
Studio Biomorph
Civil engineer
Monopol constructions
Structural engineer
Raghavendra BS
Environmental & MEP
Studio Biomorph
Landscape
Studio Biomorph
Supervision
Monopol constructions
Construction
Monopol constructions
Material
Brick, Concrete, Glass, Steel, Stone
Typology
Residential › House
Earthitects, an architectural practice, and Evolve Back Resorts, which offer themed luxury villas and rooms, share a unique workspace in Bengaluru. ‘The office experience’ redefined by Earthitects. Using local labour to fabricate almost every single piece of furniture in-house, we have crafted tables, seating, workstations and lighting–all from “wo...
Project name
Earthitects and Evolve Back Workspace
Architecture firm
Earthitects
Location
Bengaluru, Karnataka, India
Photography
Arjun Krishna
Principal architect
George E.Ramapuram
Design team
Irene Koshy, Muhammad Jamaal
Interior design
Earthitects
Civil engineer
Sarmas Vali
Supervision
Johnson Joseph
Material
Wood, Textured Plaster, Glass, Concrete, Faux Leather, Eucalyptus Poles
Client
Evolve Back Resorts
Typology
Commercial › Workspace Design
This Mosque originally manifested for the purpose of charity: to provide shelter and education to underprivileged Muslim children from the local community. The undertaking was initiated entirely by DS2 design studio in Bengaluru, in response to a growing need for a non-confirmative education system that would enable children to look out for themsel...
Architecture firm
DS2 Architecture
Location
Bengaluru, Karnataka, India
Principal architect
Mueen Haris
Typology
Religious › School, Educational institution

