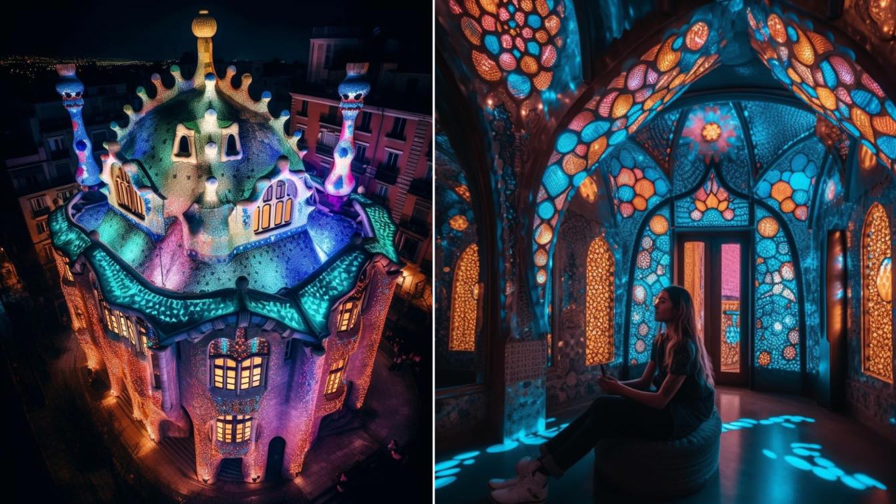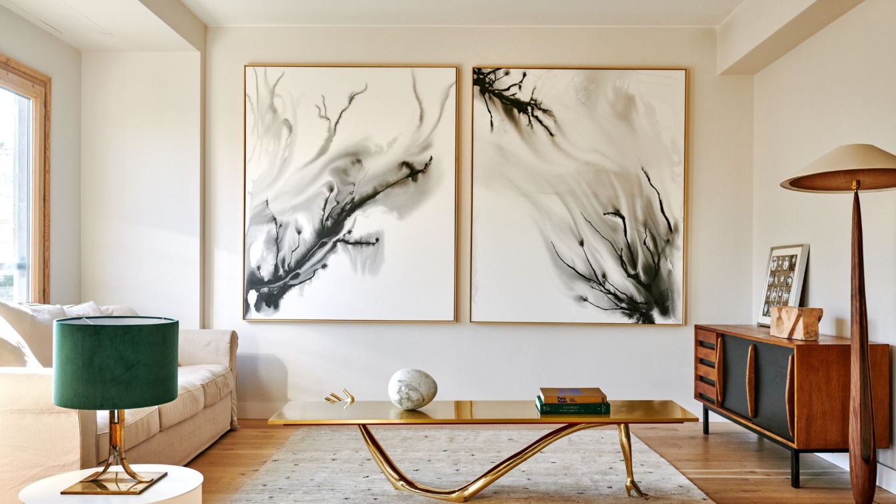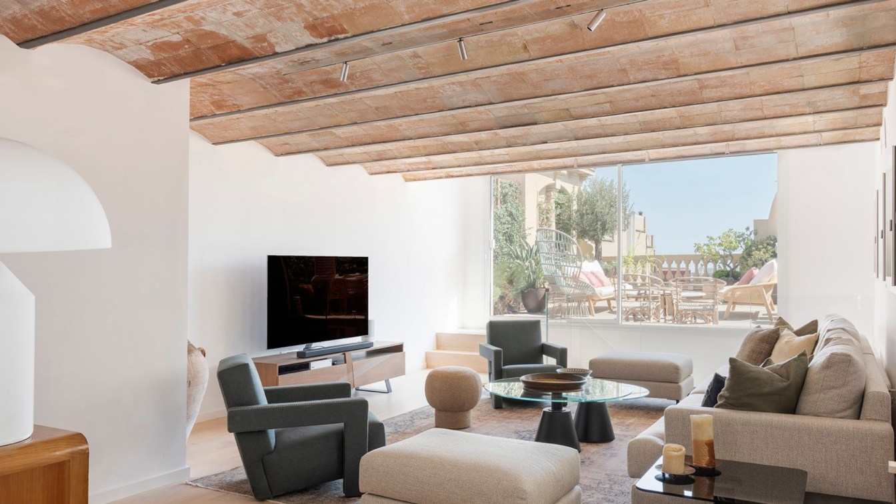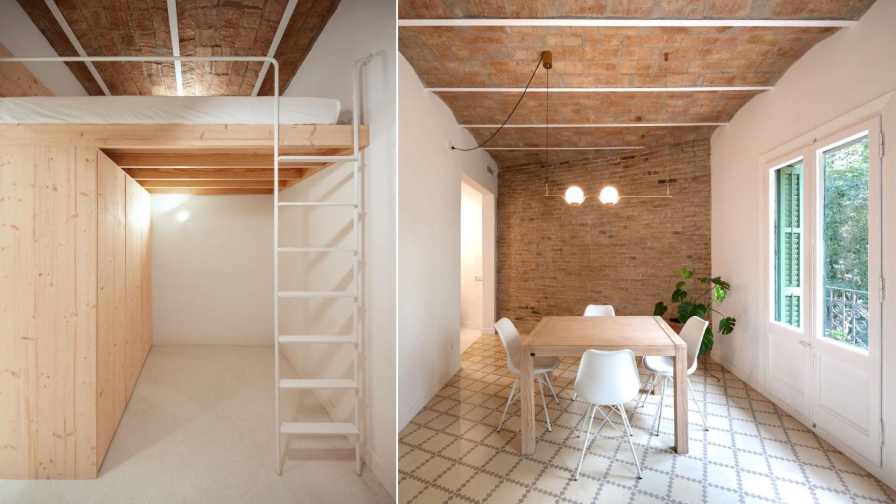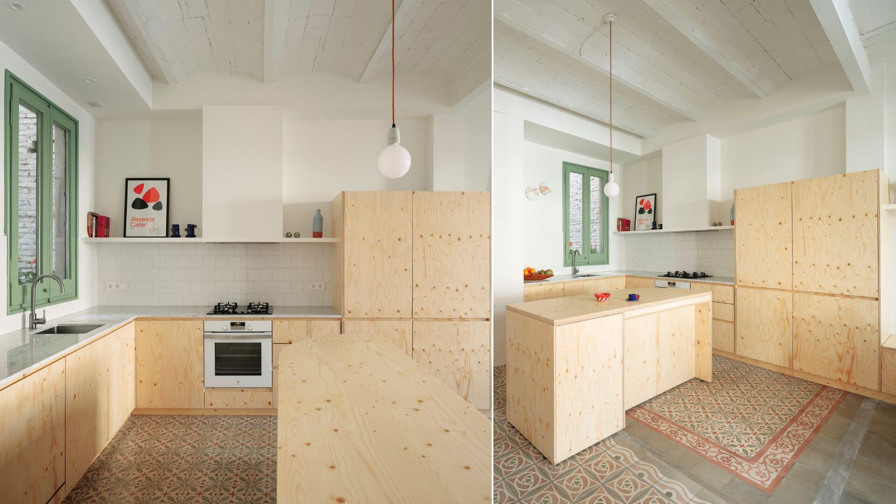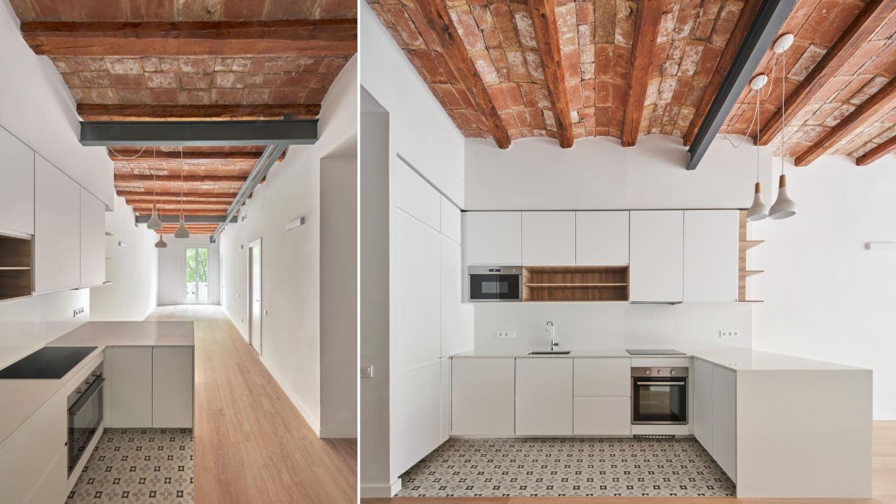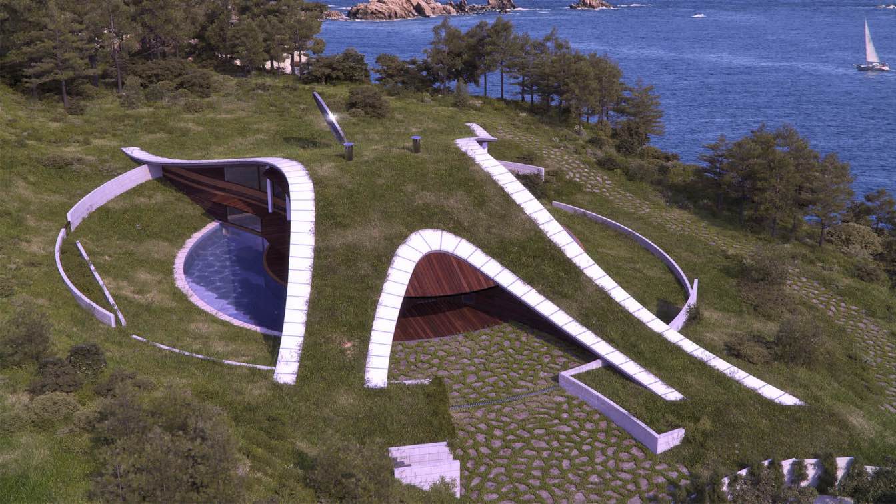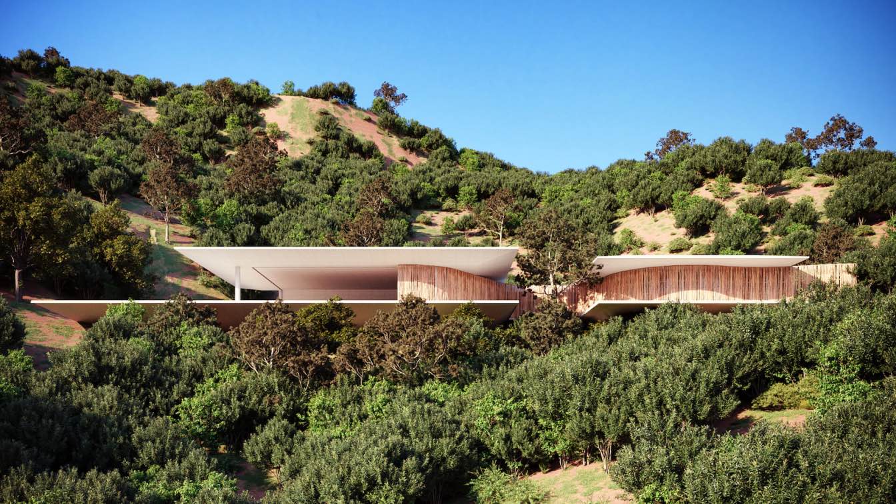Imagine that you are in the city of Barcelona, and you find yourself surrounded by modernist buildings that seem to have been taken from a fairy tale. As night falls, these buildings are illuminated with colored lights that make them appear even more magical and amazing.
Project name
Barcelona illuminated: a magical stroll through modernist architecture
Architecture firm
AI VIZARQ
Location
Borneo, Barcelona, Spain
Tools used
Mid Journey AI
The most elegant residential Barcelona, in the quiet area of Turó Park, treasures some jewels of interior design whose owners rarely open their doors. We look out as privileged observers to a house of generous dimensions, with a total of 260 square meters, by the hand of Alex March, author of its interior design.
Project name
Vivienda Turó Park
Interior design
Alex March Studio
Location
Barcelona, Spain
Photography
Daniel Schäffer
Design team
Alex March Studio
Collaborators
Iñaki Moreno; Lighting: OMALIGHT; Styling: Erika G.
Typology
Residential › Apartment
Penthouse located in the Eixample Barcelones in a modenist building. It highlights a 50m² square terrace with south orientation, original recovered mosaic pavements and uncovered ceilings recovering the original constructive element of the “Volta Catalana”. The program consists of 4 bedrooms, one of them en suite, a family room, three bathrooms, li...
Project name
Penthouse in Eixample Neighborhood (A"tico en Eixample, Barcelona)
Architecture firm
Veronica Mimoun Studio
Location
Barcelona, Spain
Photography
Montse Garriga
Principal architect
Veronica Mimoun
Environmental & MEP engineering
Material
Concrete, Wood, Glass, Stone
Typology
Residential › Apartment
The project consists of the reform of a flat in Barcelona’s Eixample. It is located on the chamfer, which explains its elongated and narrow plan, almost of corridor. Before the intervention, the aparment had undergone multiple transformations. The original hydraulic flooring and Catalan vaulted roof had been covered by low-value materials.
Architecture firm
Atzur Arquitectura
Location
Sant Antoni neighbourhood, Barcelona, Spain
Photography
Judith Casas, Aide Monge
Principal architect
Milagros Machado Ferrari, Claudia Ferrer Riera
Design team
Claudia Ferrer Riera, Milagros Machado Ferrari
Collaborators
Pablo Álvarez Pagani, Xavi Mata
Interior design
Claudia Ferrer Riera, Milagros Machado Ferrari
Environmental & MEP engineering
Material
Concrete, wood, glass
Tools used
AutoCAD, SketchUp, Adobe Photoshop, Lumion
Typology
Residential › Apartment
The intervention consists of the interior refurbishment of an old flat located in the Poblenou district of Barcelona. It is a passing apartment, with one façade on the street and the other on the inside of the block. It has also two interior courtyards.
Project name
Ca na Vanessa
Architecture firm
Atzur Arquitectura
Location
Poblenou neighbourhood, Barcelona, Spain
Photography
Luis Diaz Diaz
Principal architect
Milagros Machado Ferrari, Claudia Ferrer Riera
Design team
Milagros Machado Ferrari, Claudia Ferrer Riera
Interior design
Milagros Machado Ferrari, Claudia Ferrer Riera
Environmental & MEP engineering
Tools used
AutoCAD, SketchUp, Adobe Photoshop, Lumion
Typology
Residential › Apartment
75 square meters, the center of the Eixample district in Barcelona, first floor with an elevator. The property that was intended for sale was presented to the studio half-naked with exposed concrete walls, just the place to start imagining.
Project name
Apartment Viladomat
Location
Barcelona, Catalunya, Spain
Site area
A five-story building
Interior design
Liat Eliav Interior Design
Environmental & MEP engineering
Material
Matter Barcelona, IKEA
Typology
Residential › Apartment
The house CURVY Eco-House is projected inspired by the personal and social symbolism of Shakira, and aims to be your ideal home, capable of satisfying all your needs, aspirations and dreams, and serve as a soundboard to enhance your happiness.
Project name
Curvy Eco-House for Shakira
Architecture firm
Luis De Garrido
Location
Sitges, Barcelona, Spain
Principal architect
Luis De Garrido
Typology
Residential › House
Located at Costa Brava, about 10km from Barcelona, the exuberant city of Saint Feliu de Guixols is the setting for this new project. Amid native vegetation, the land occupies a slope overlooking the Mediterranean. The house project was implemented transversely in a horizontal plan with two main volumes. In this region, harmony is a premise, which d...
Architecture firm
Stemmer Rodrigues Arquitetura
Location
Saint Feliu de Guixols, Costa Brava, Barcelona, Spain
Tools used
ArchiCAD, Autodesk 3ds Max, Corona Renderer, Adobe Photoshop
Principal architect
Roberto Stemmer
Design team
Roberto Stemmer, Paulo Henrique Rodrigues, Ingrid Stemmer, Arthur Mendes
Visualization
Arthur Mendes
Typology
Residential › House

