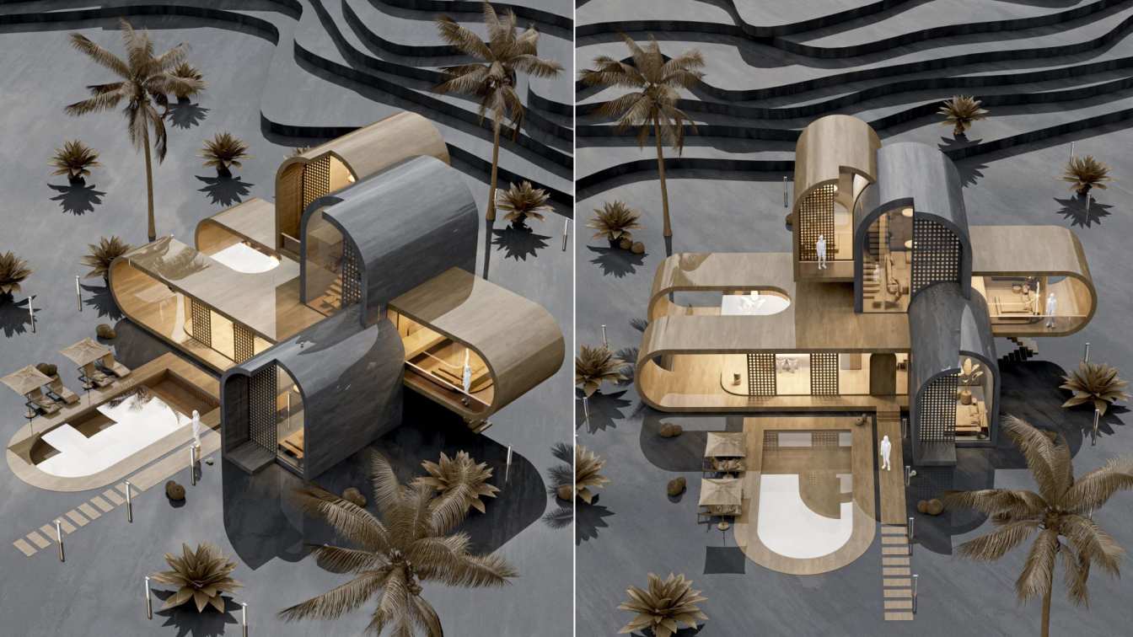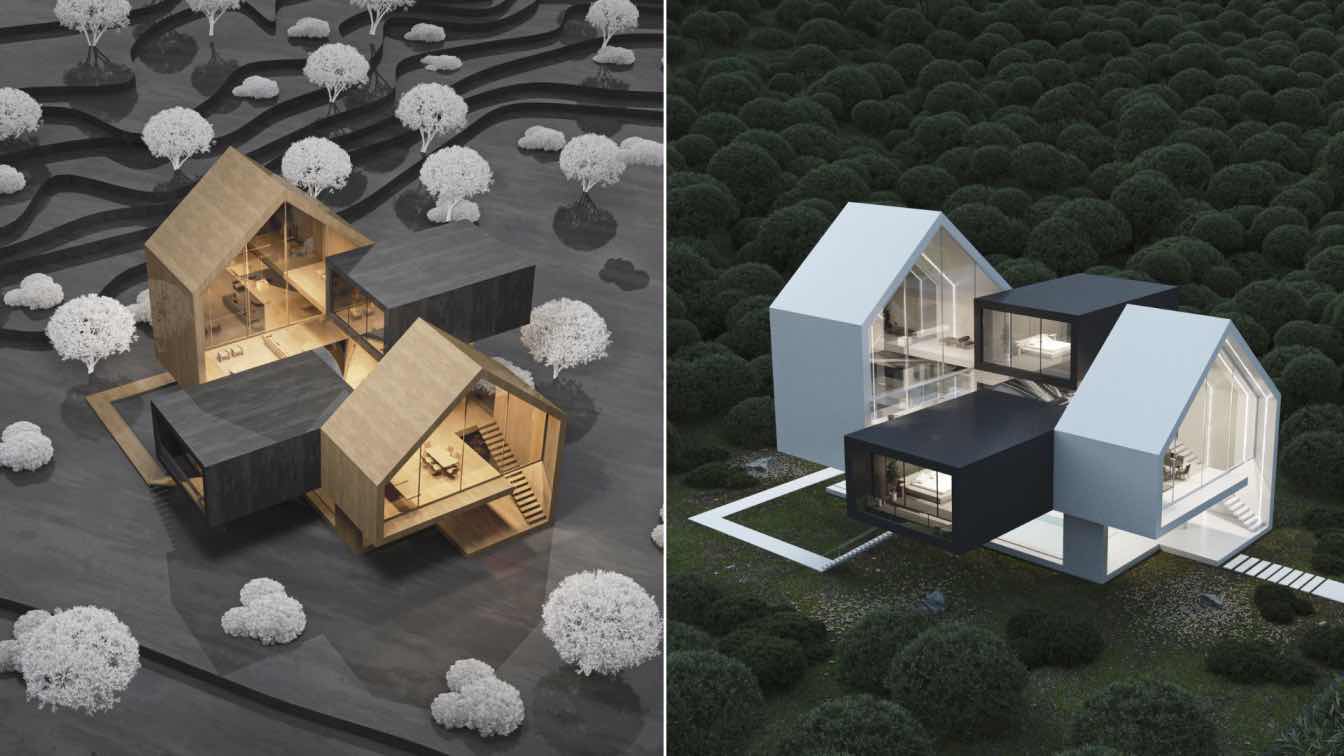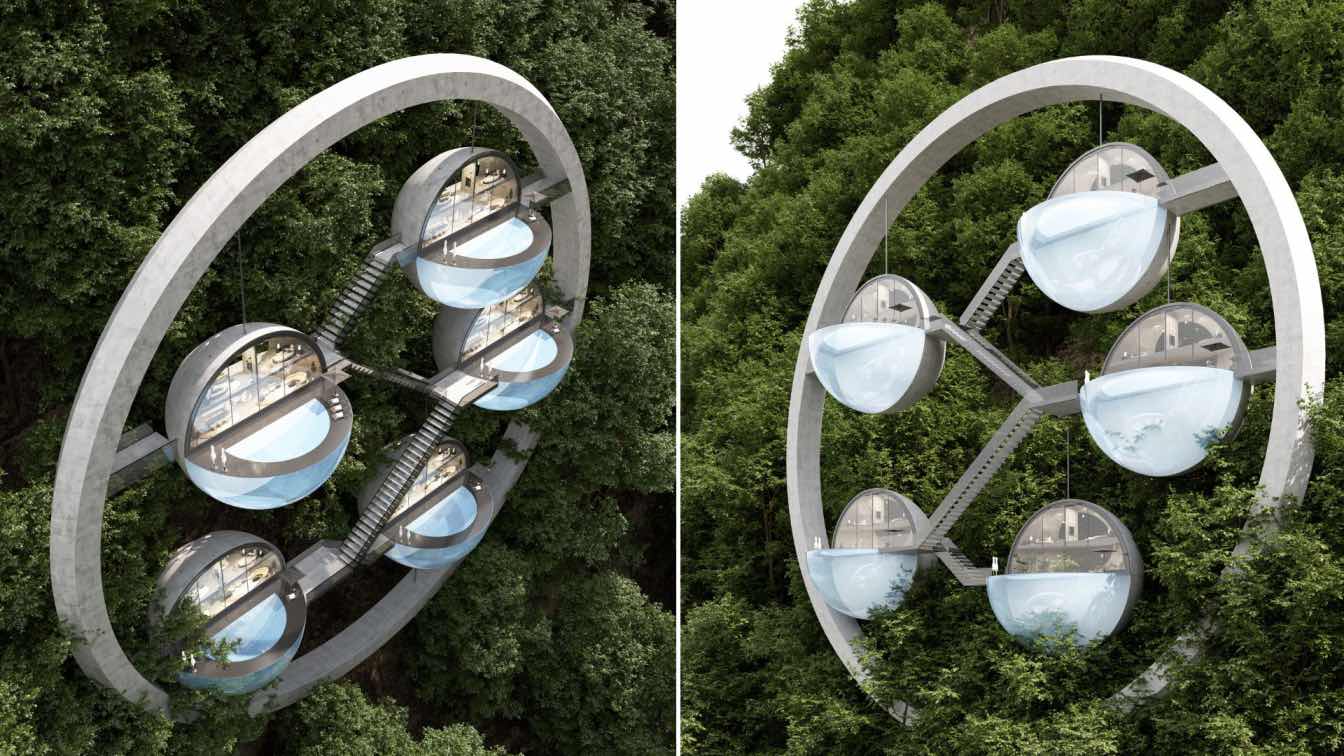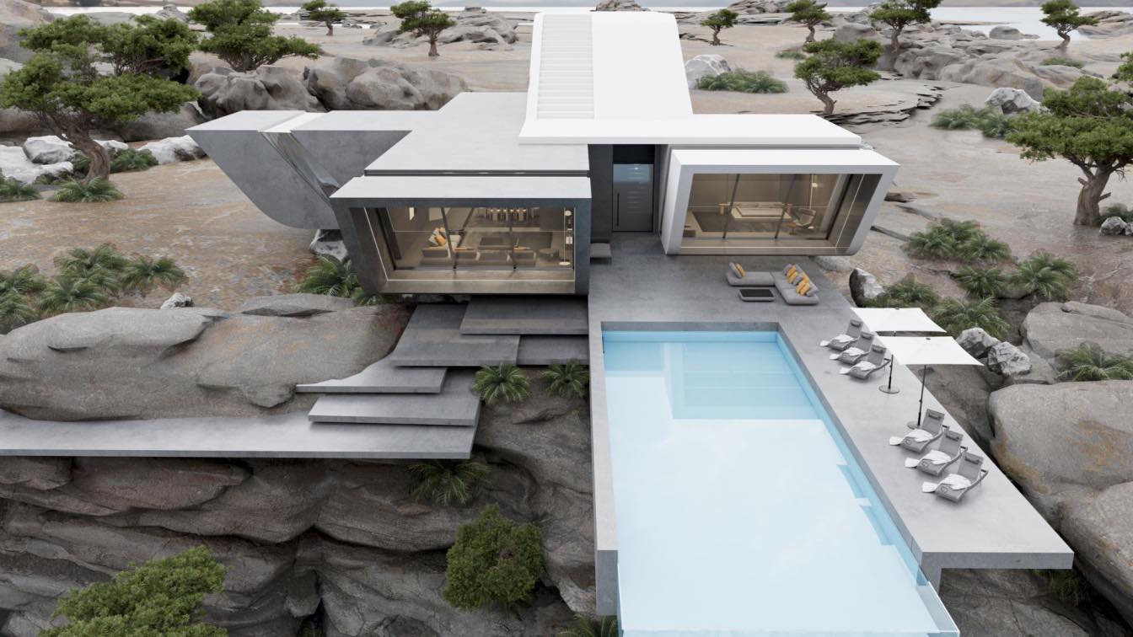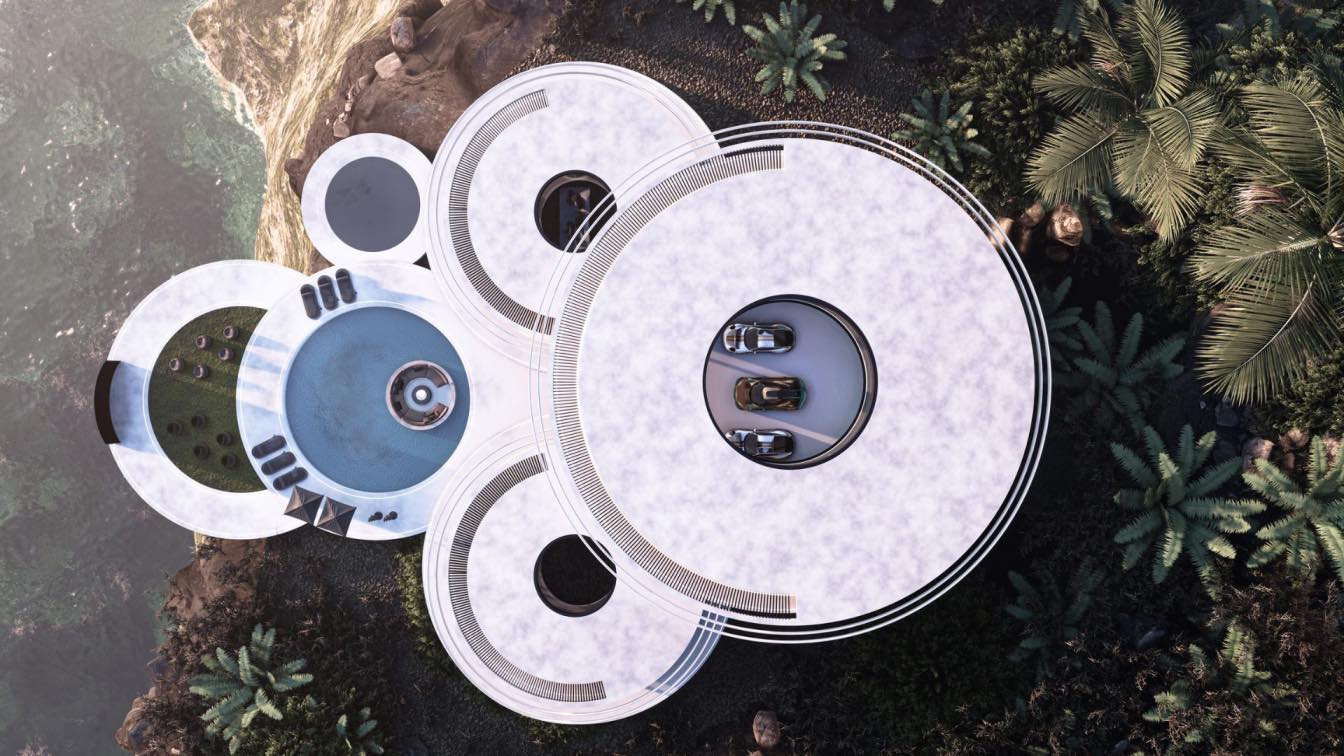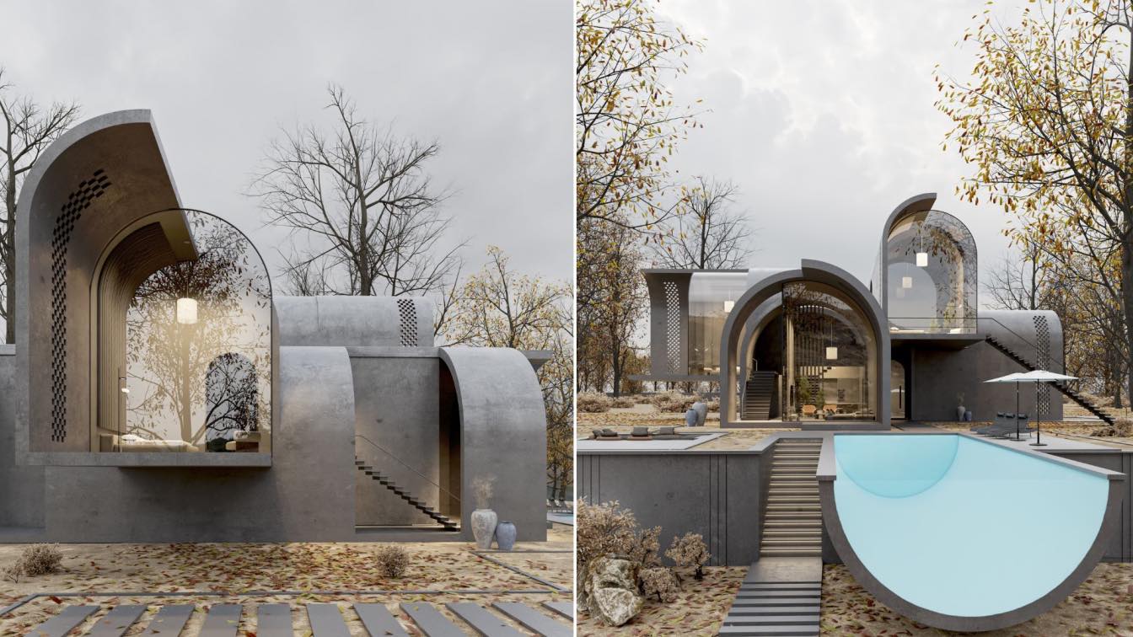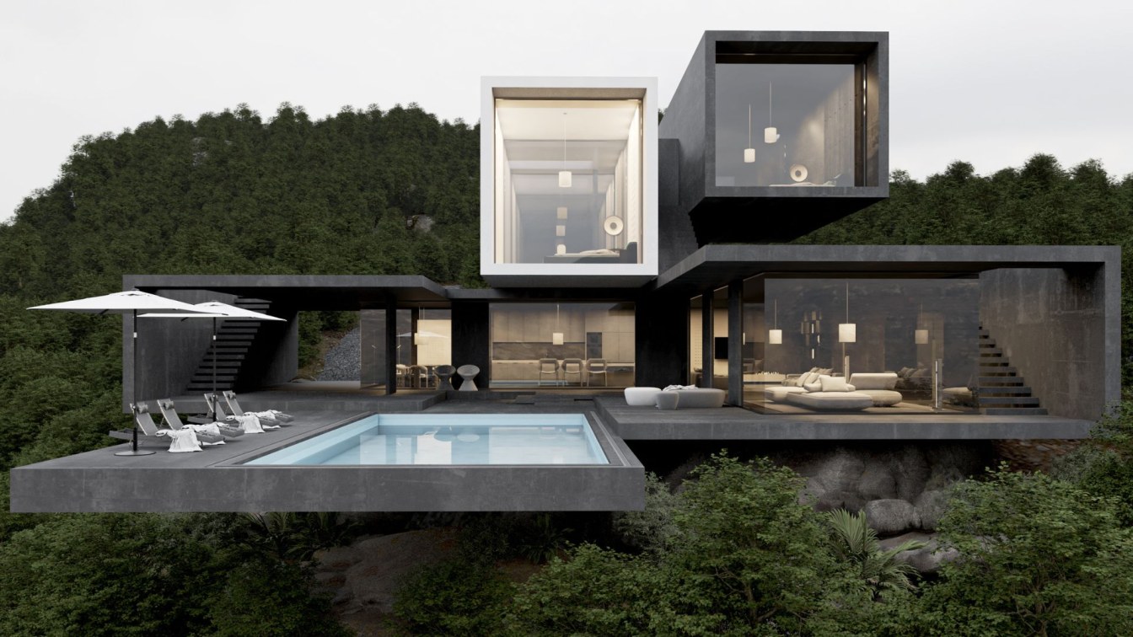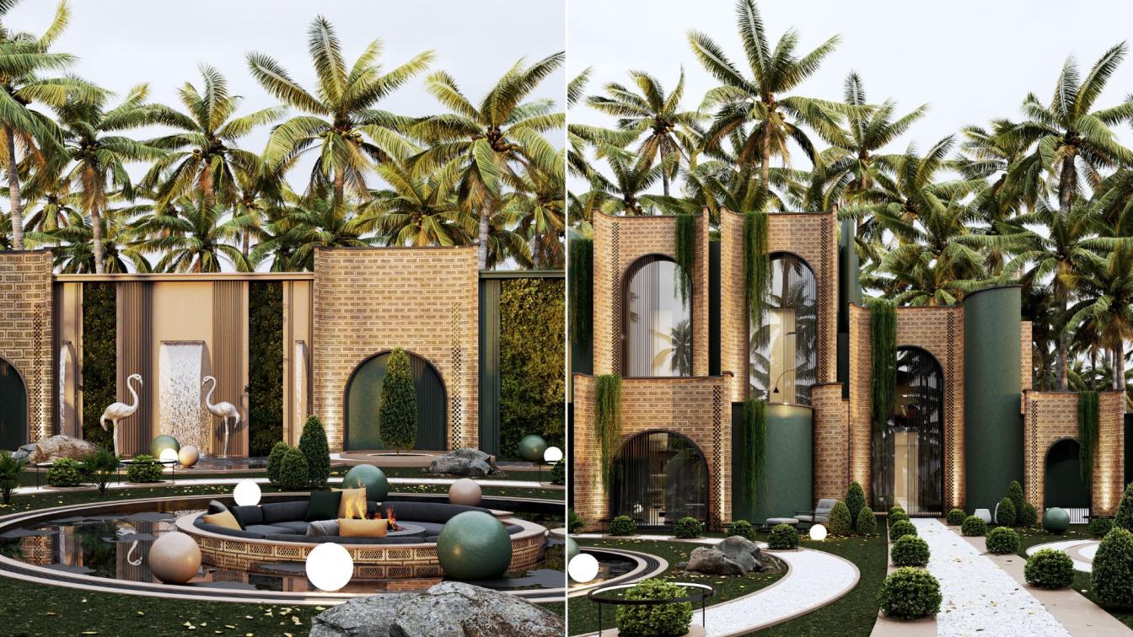Dez Villa project is located on a site in Dezful city. The project design process consists of 4 primary boxes. The first box is the entrance area of the kitchen and reception, the middle box is the living room and TV room.
Architecture firm
UFO Studio
Tools used
Autodesk 3ds Max, V-ray, Adobe Photoshop
Principal architect
Bahman Behzadi
Visualization
Bahman Behzadi
Typology
Residential › House
The location of the project is in the city of Karaj. The two sisters project is located on the land with an area of 530 meters with a substructure of 420 meters The design process of the project, first we divided the box from the center to create a sloping roof.
Project name
Villa Two Sisters
Architecture firm
UFO Studio
Tools used
Autodesk 3ds Max, V-ray, Adobe Photoshop
Principal architect
Bahman Behzadi
Visualization
Bahman Behzadi
Typology
Residential › House
There are 5 round villas inside each ring, each villa is connected to the main ring with metal structures, the access to the villas is through the central stair box, which is also possible to use with a drone.
Project name
Round Tourist Villas
Architecture firm
Ufoverse Office
Tools used
Autodesk 3ds Max, V-Ray, Chaos Vantage
Principal architect
Bahman Behzadi
Design team
Ufoverse Studio
Collaborators
Ufoverse Studio
Visualization
Bahman Behzadi
Typology
Residential › House
The island villa project is placed on a rocky platform. The design process of the project consists of 3 parts, each space is designed separately which consists of public and private spaces, corridors and communication spaces.
Project name
Island Villa
Architecture firm
Ufoverse Office
Tools used
Autodesk 3ds Max, V-ray, Chaos Vantage, Adobe Photoshop
Principal architect
Bahman Behzadi
Visualization
Bahman Behzadi
Typology
Residential › Villa
The structure of the rock villa consists of several circles in the form of a staircase. Inside each circle there are spaces with different uses. A hole is created in the center of each circle. For ventilation and void. The rock villa is designed for the Metaverse environment.
Architecture firm
Ufoverse Office
Tools used
Autodesk 3ds Max, Lumion
Principal architect
Bahman Behzadi
Visualization
Ufoverse Office
Typology
Residential › House
Garden villa Garden villa is designed for Karaj city and Kurdan region. The structure and design process of the project consists of several separated spaces. Separated spaces are placed on top of each other in the form of a difference in level.
Architecture firm
UFO Studio
Tools used
Autodesk 3ds Max, V-ray, Adobe Photoshop
Principal architect
Bahman Behzadi
Visualization
Bahman Behzadi
Typology
Residential › House
The forest villa project in the north of Iran is located in the heights of the forest. The project consists of three floors, the ground floor, main spaces. The first floor is the bedroom and the second floor is the master bedroom. The style of the project is modern, the material used in the project is microcement material.
Project name
Forest Villa
Architecture firm
UFO Studio
Tools used
Autodesk 3ds Max, V-ray, Adobe Photoshop
Principal architect
Bahman Behzadi
Visualization
Bahman Behzadi
Typology
Residential › Villa
Palm Villa project is designed for a region in Iran. The project consists of several spaces and two floors. The area under the villa is 380 square meters and landscape is 780 meters.
Architecture firm
UFO Studio
Tools used
Autodesk 3ds Max, V-ray, Adobe Photoshop
Principal architect
Bahman Behzadi
Visualization
Bahman Behzadi
Typology
Residential › House

