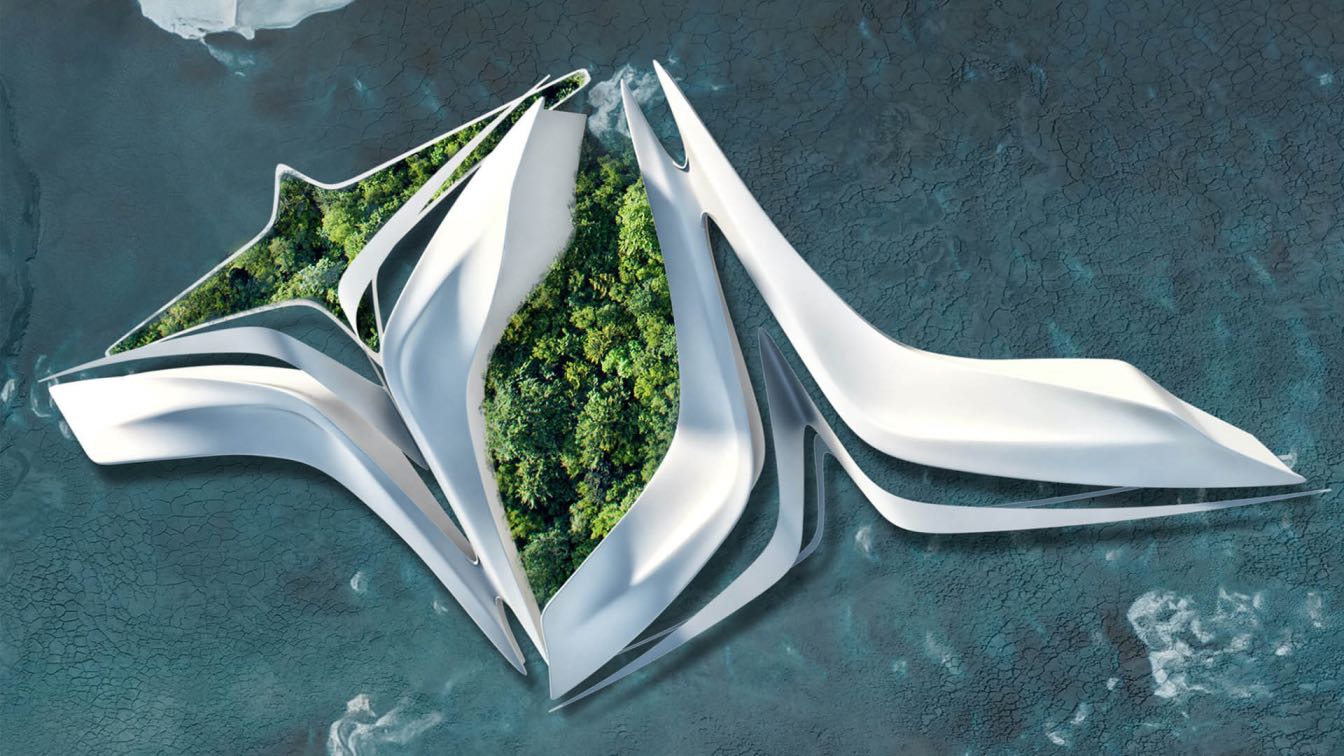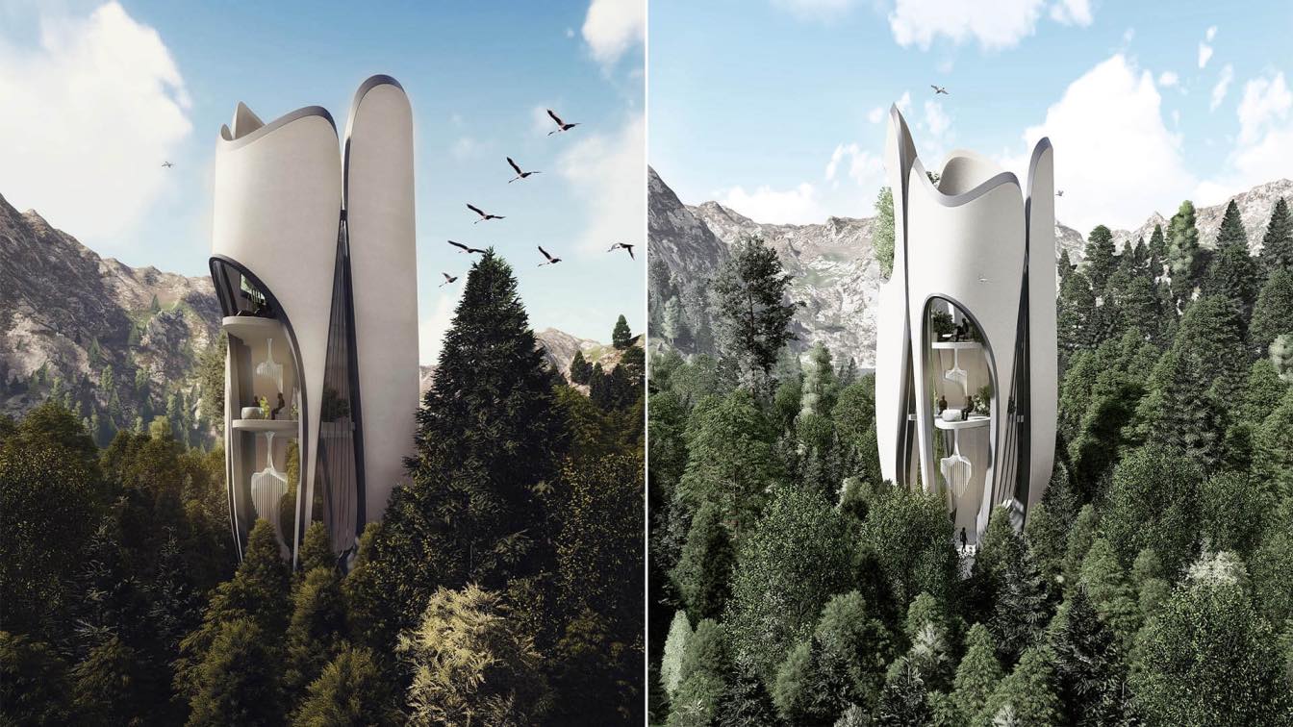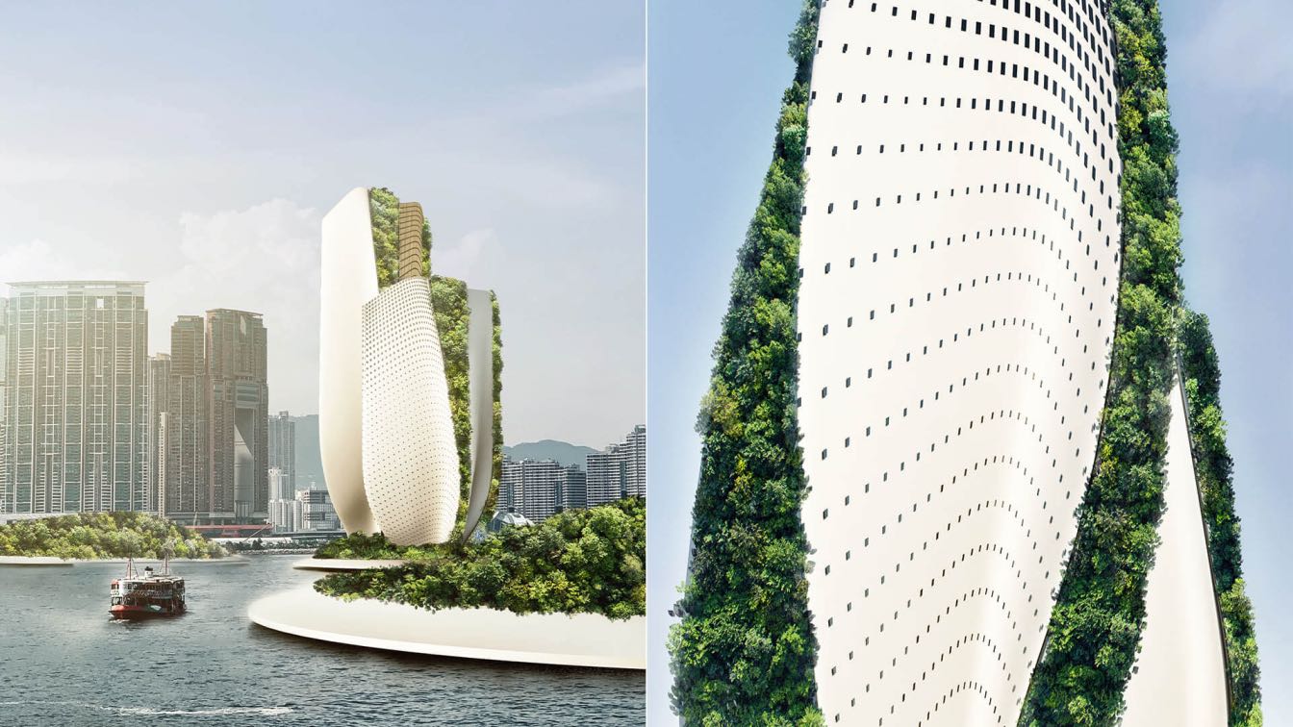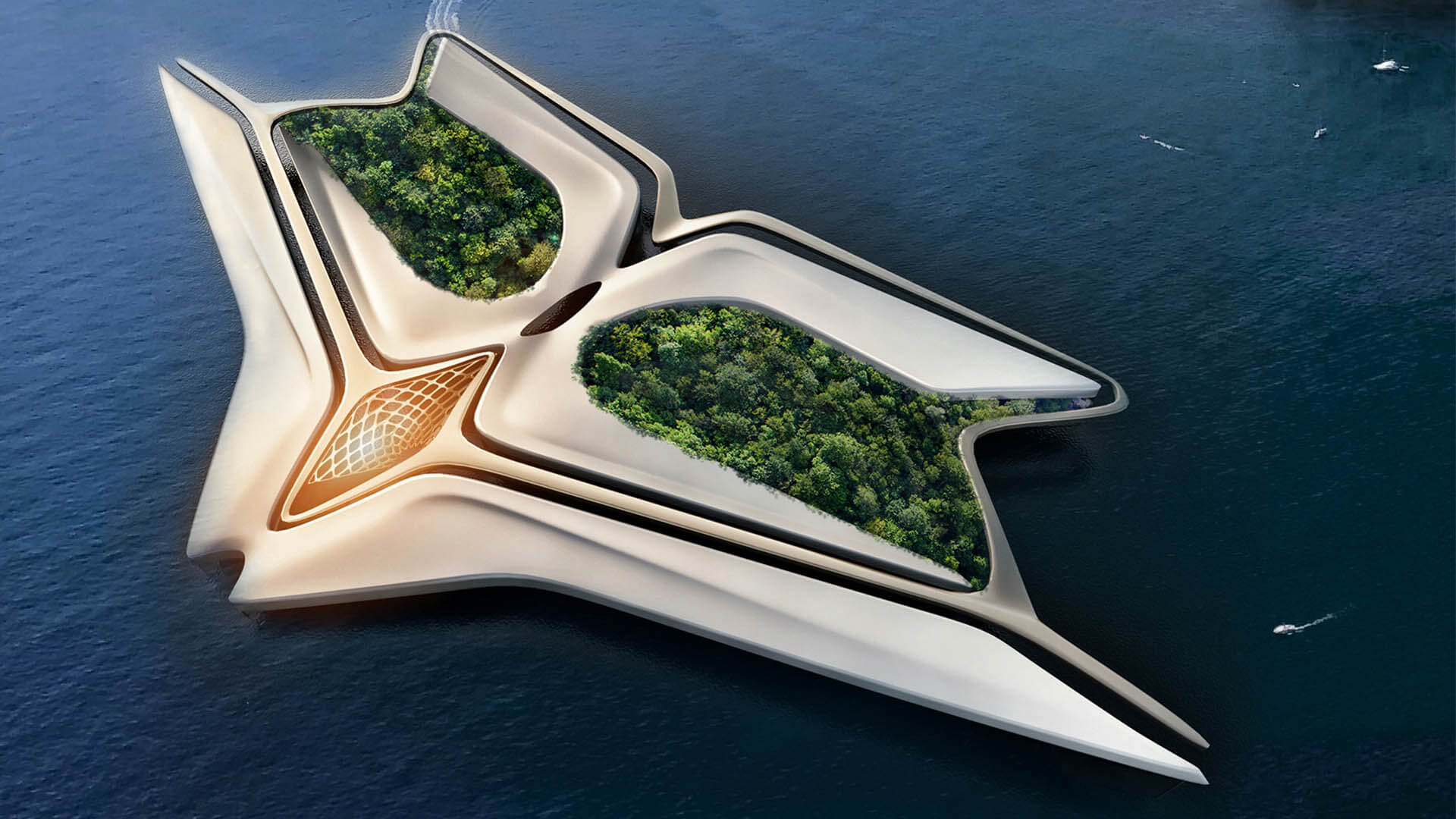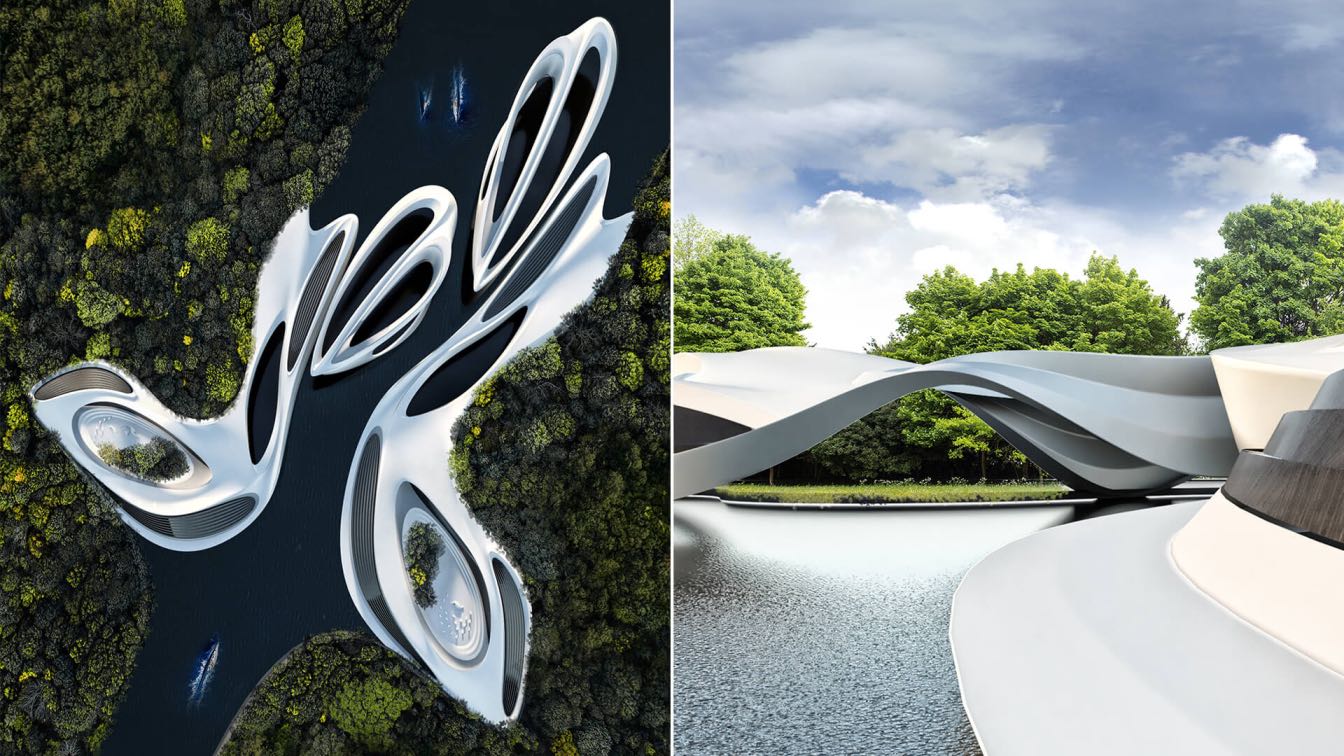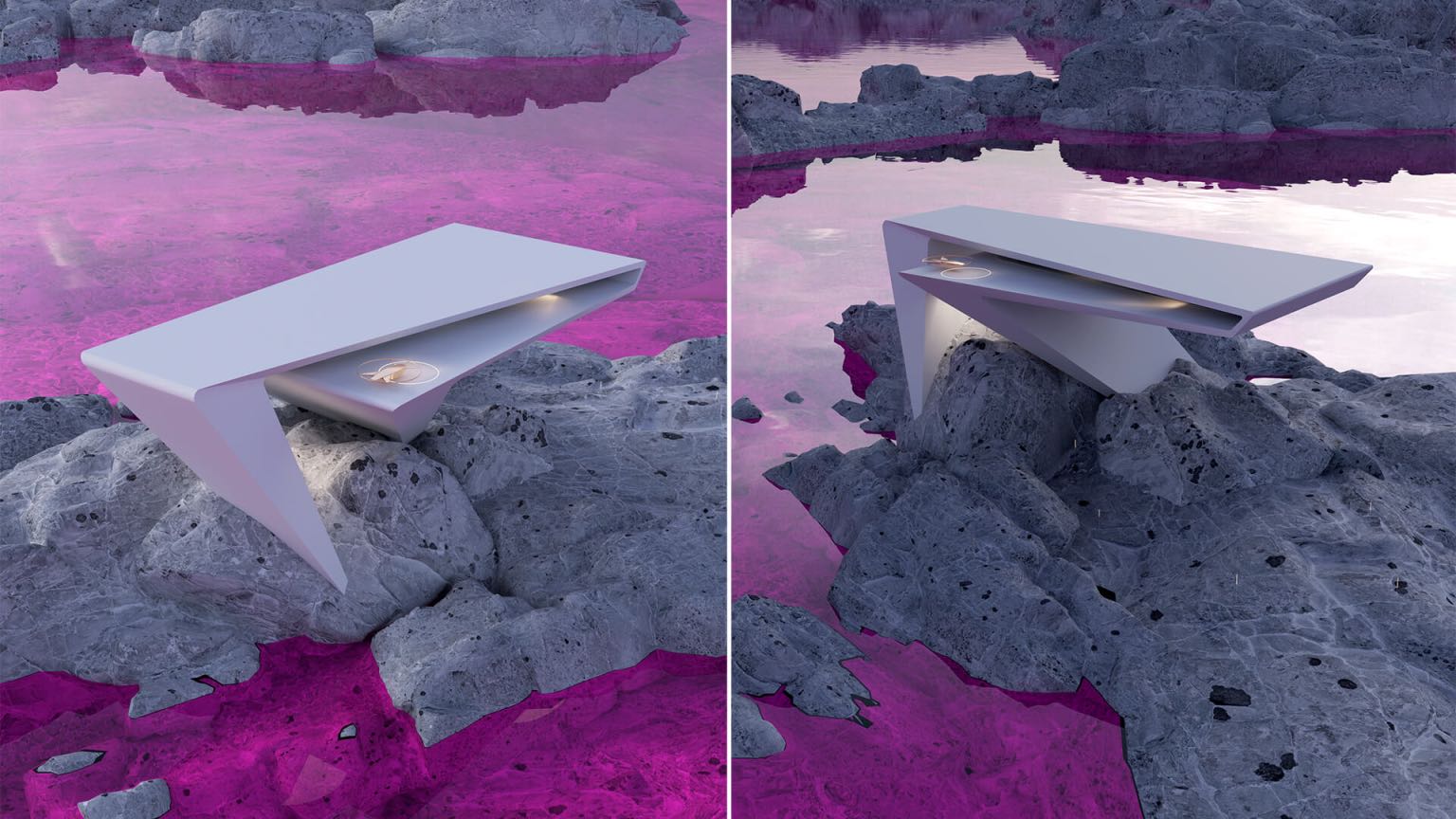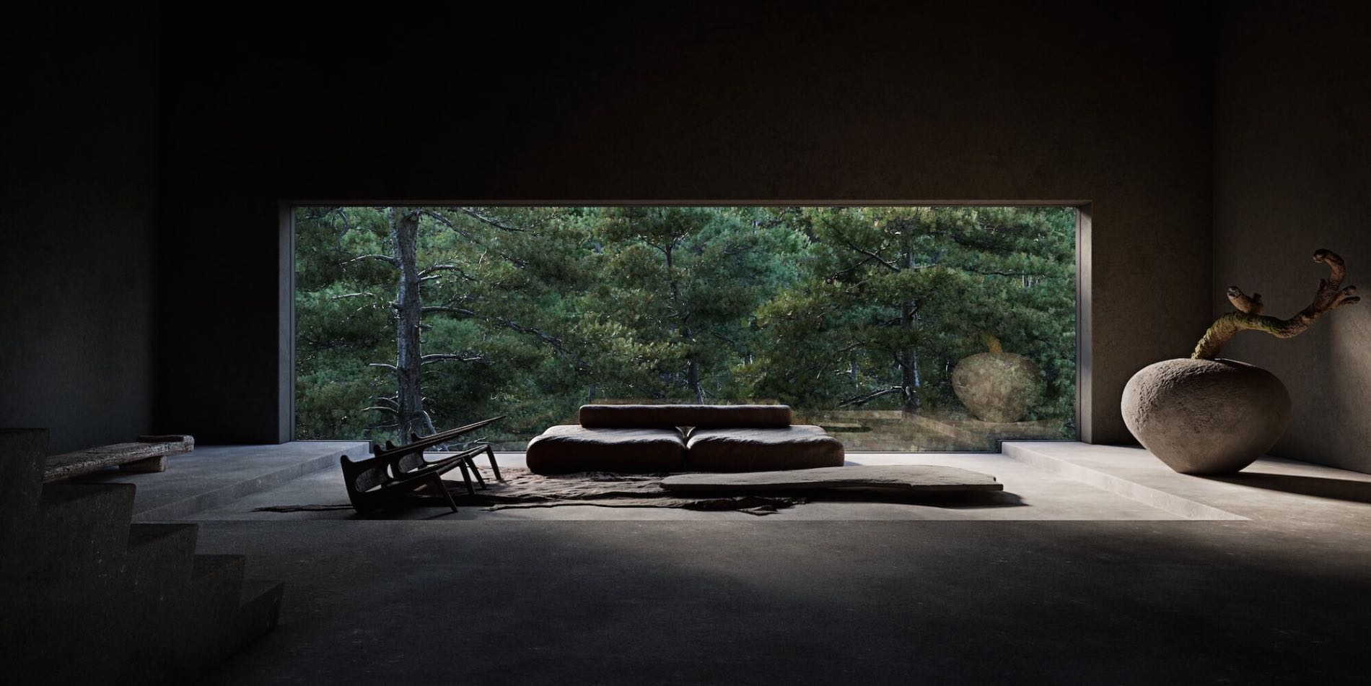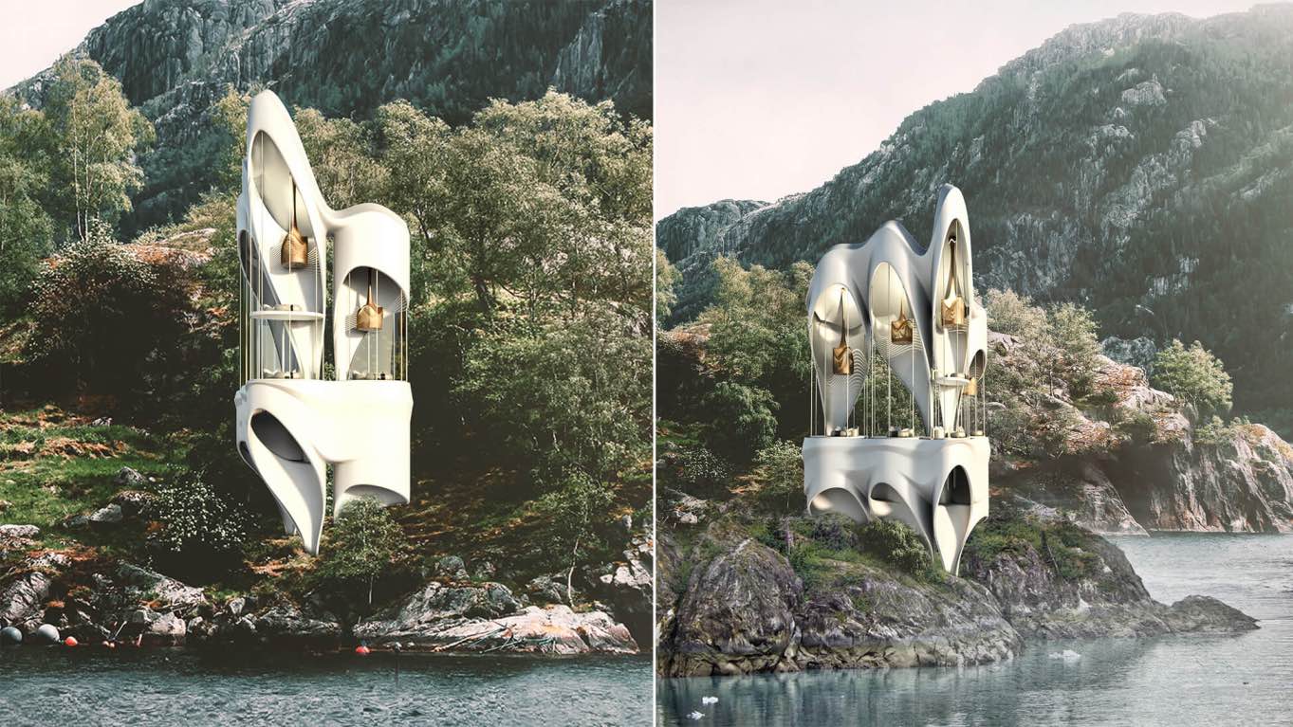Miroslav Naskov / Mind Design: The Futuristic Garden is a concept design for a green community space on water. The form of the structure resonates with the interplay between soft and sharp edges.
Architecture firm
Mind Design
Location
Dubai, United Arab Emirates
Tools used
Autodesk Maya, Rhinoceros 3D, V-ray, Adobe Photoshop
Principal architect
Miroslav Naskov
Visualization
Miroslav Naskov
Typology
Garden, Park, Futuristic Building
Miroslav Naskov / Mind Design and Roshni Gera: The Valvate is a unique concept of a forest getaway in France. The linear yet free flowing nature of the space is inspired by natural forms such as the valvate aestivation and the calm lake within the context.
Architecture firm
Mind Design
Tools used
Autodesk Maya, Lumion, Adobe Photoshop
Principal architect
Miroslav Naskov, Roshni Gera
Design team
Miroslav Naskov, Roshni Gera
Visualization
Miroslav Naskov, Roshni Gera
Typology
Architecture, Getaway, Pavilion
Miroslav Naskov: Concept architectural towers design sitting alongside the coast. The motion of the water alongside the tower reflects on the fluidity depicted by the unique design of the towers.
Project name
Concept Tower Design
Architecture firm
Mind Design
Visualization
Miroslav Naskov
Tools used
Autodesk Maya, Rhinoceros 3D, V-ray, Adobe Photoshop
Principal architect
Miroslav Naskov
Status
Concept Design, Research and Development
Typology
Garden, Park, Tower
Miroslav Naskov: The project represents an architectural concept design idea for experimental Floating Green City. It is a research of experimental ways and places to live if needed. A rich variety of plant species are to be part of the development and would create a self-sufficient ecosystem.
Project name
Floating Green City
Architecture firm
Mind Design
Tools used
Autodesk Maya, Rhinoceros 3D, V-ray, Adobe Photoshop
Principal architect
Miroslav Naskov
Visualization
Miroslav Naskov
Status
Concept Design, Research and Development
Typology
Garden, Park, City
Miroslav Naskov: The project represents a concept design idea for a hospitality resort consisting form artificially planted forest canal and a yacht station. Visitors can go on the structure or walk onto the floating platforms outside. A vast variety of plant species create a magnificent feeling of comfort and tranquillity.
Architecture firm
Mind Design
Tools used
Autodesk Maya, Rhinoceros 3D, V-ray, Adobe Photoshop
Principal architect
Miroslav Naskov
Visualization
Miroslav Naskov
Typology
Garden, Park, Resort
Roman Vlasov: When that life will change, and we will be able to overcome the force of gravity. People will not drive cars, but flying ships. We will get electricity from the air, and our homes will use magnetic fields. Our buildings will be able to lift off the ground and change the laws of physics we are used to.
Project name
Cosmic House 01
Architecture firm
Roman Vlasov
Tools used
Autodesk Maya, Redshift, Adobe Photoshop
Visualization
Roman Vlasov
Typology
Residential › House
Björk Apartment Project was designed by Filip Kučar and visualised by Metod Kulčar. Project represents the conceptual design of Björk's new apartment located in Ljubljana, Slovenia.
Project name
Björk Apartment Project
Architecture firm
Filip Kulčar
Location
Ljubljana, Slovenia
Tools used
Adobe Photoshop, Adobe Illustrator, Autodesk Maya, Substance Painter, Pixologic Zbrush, Solid Angle Arnold, The Foundry Nuke
Principal architect
Filip Kulčar
Design team
Filip Kulčar, Metod Kulčar
Visualization
Metod Kulčar
Typology
Residential › Apartment
Miroslav Naskov: Located in the countryside of north Italy the Forest House provides to its visitors an unique experience and an immediate touch to nature. Vast endless views of mountains over the lake and virgin forest are to be seen from the lifted platform of the structure.
Project name
Forest House
Architecture firm
Mind Design
Tools used
Autodesk Maya, Rhinoceros 3D, V-ray, Adobe Photoshop
Principal architect
Miroslav Naskov
Visualization
Miroslav Naskov

