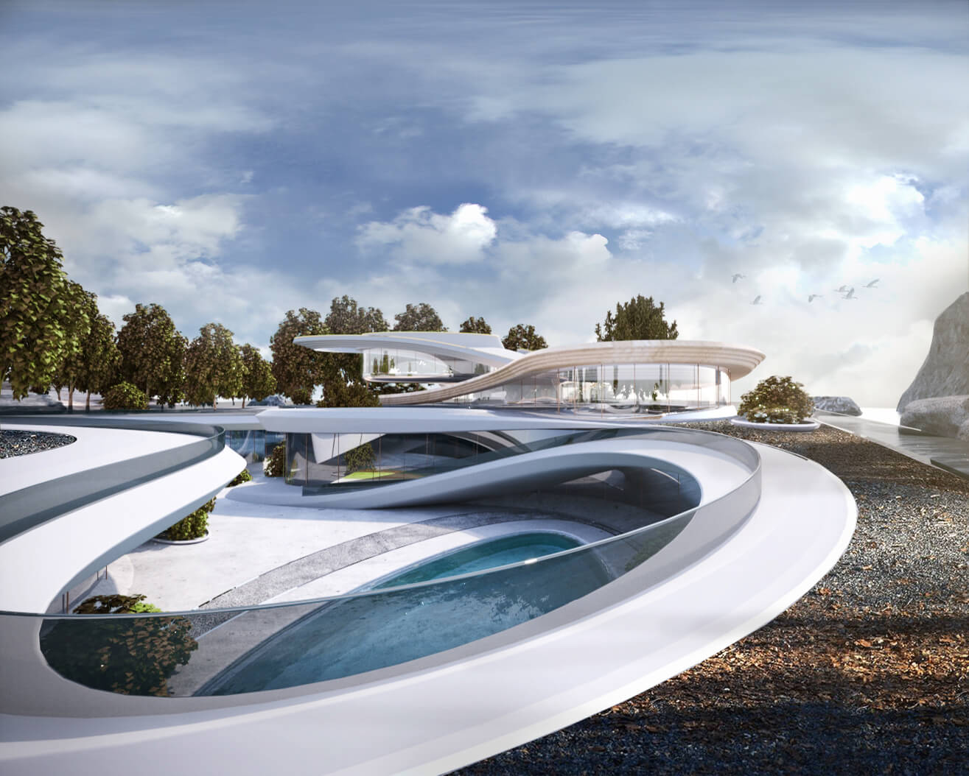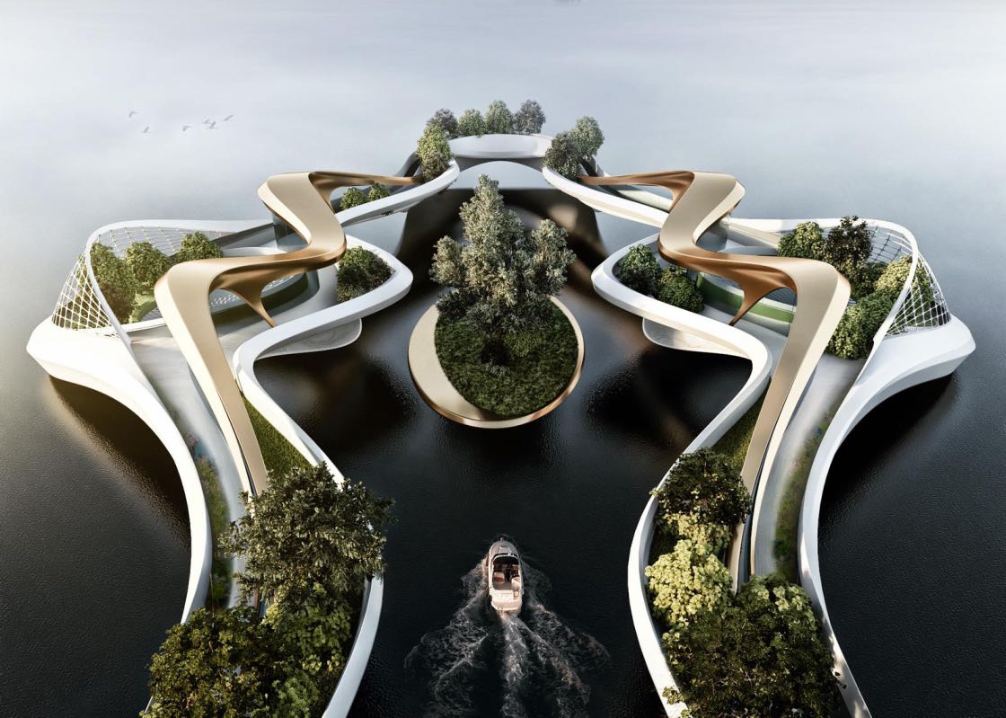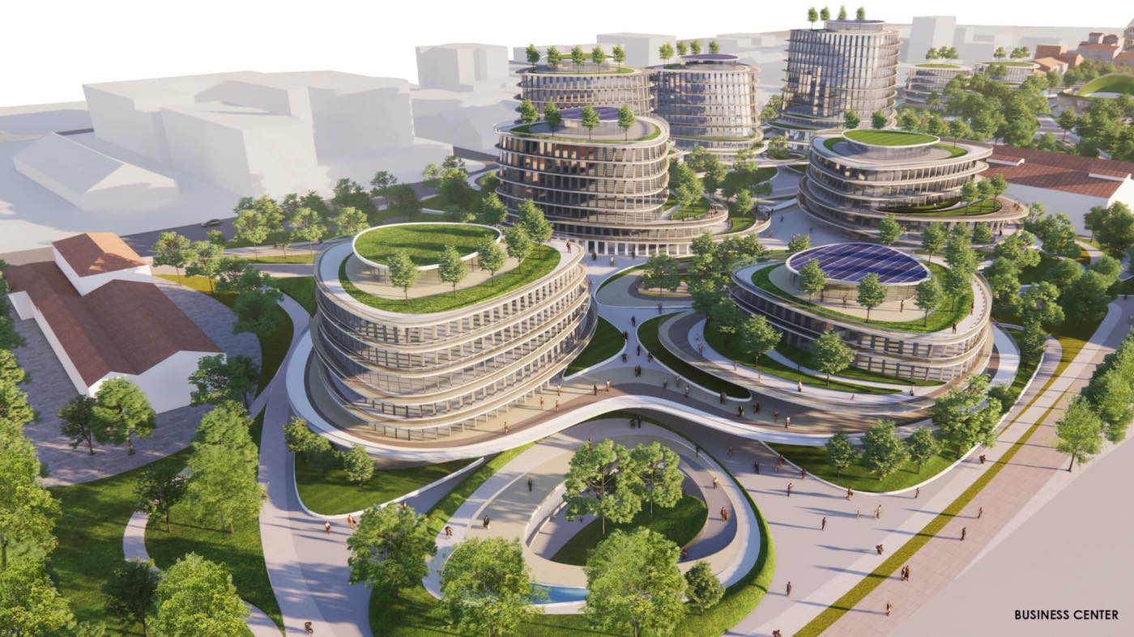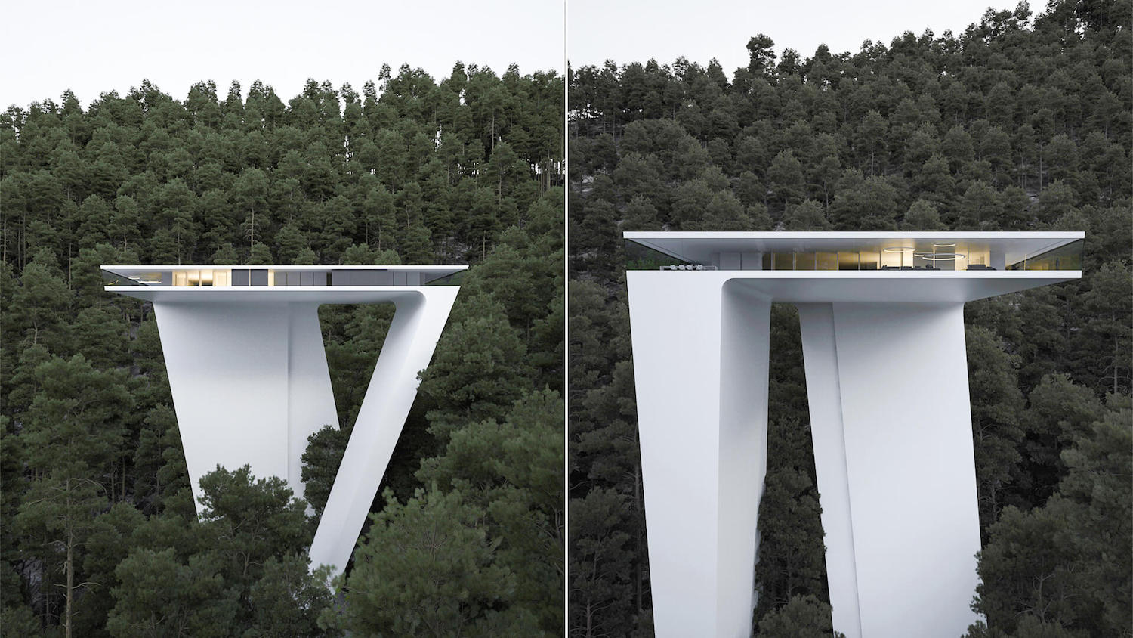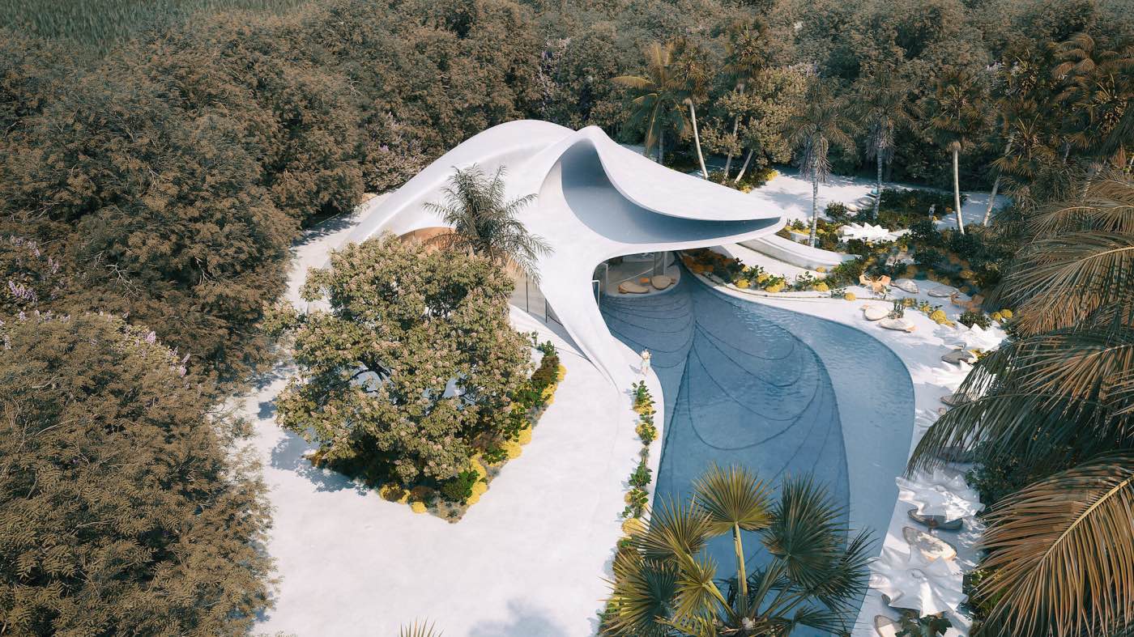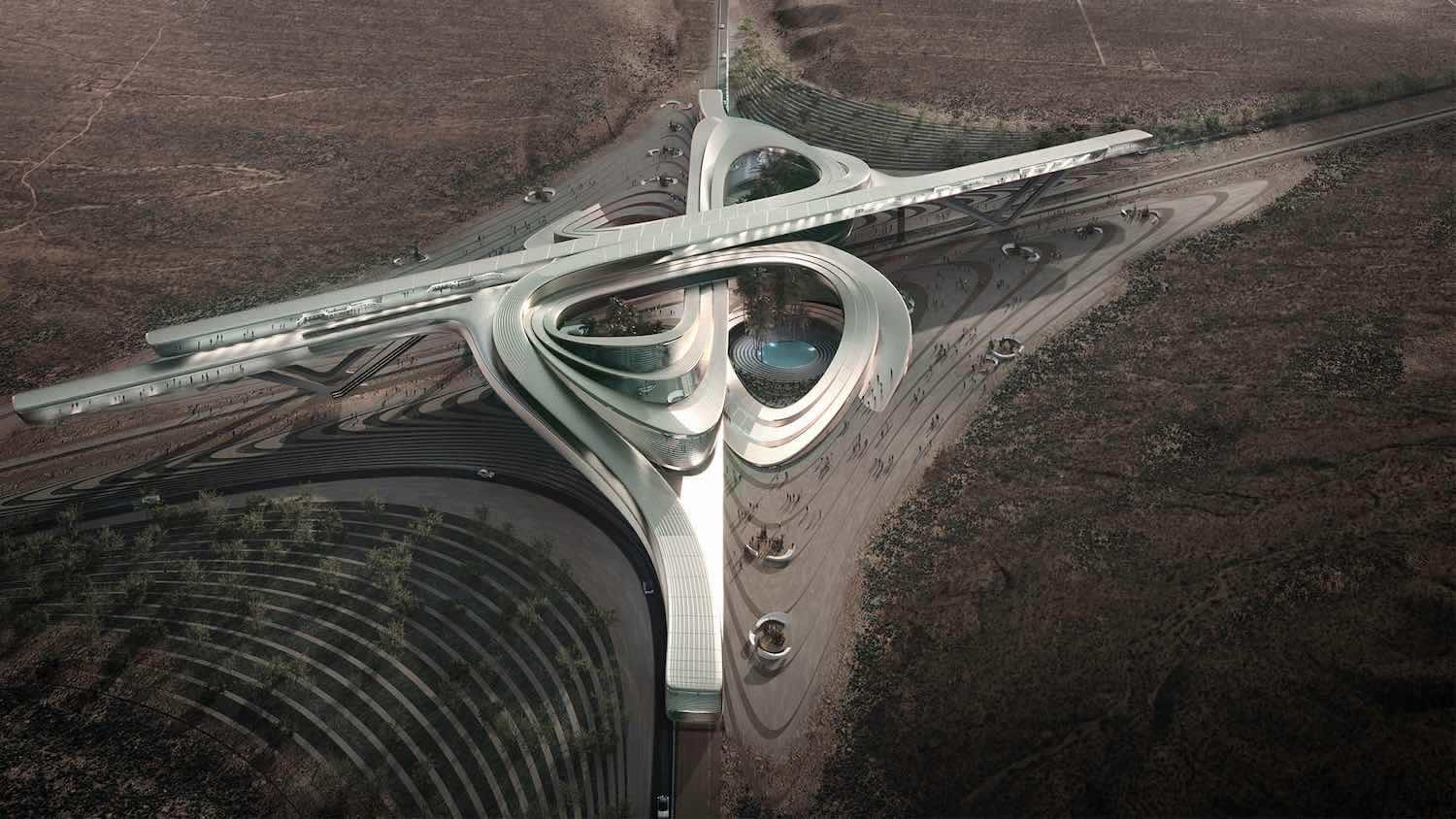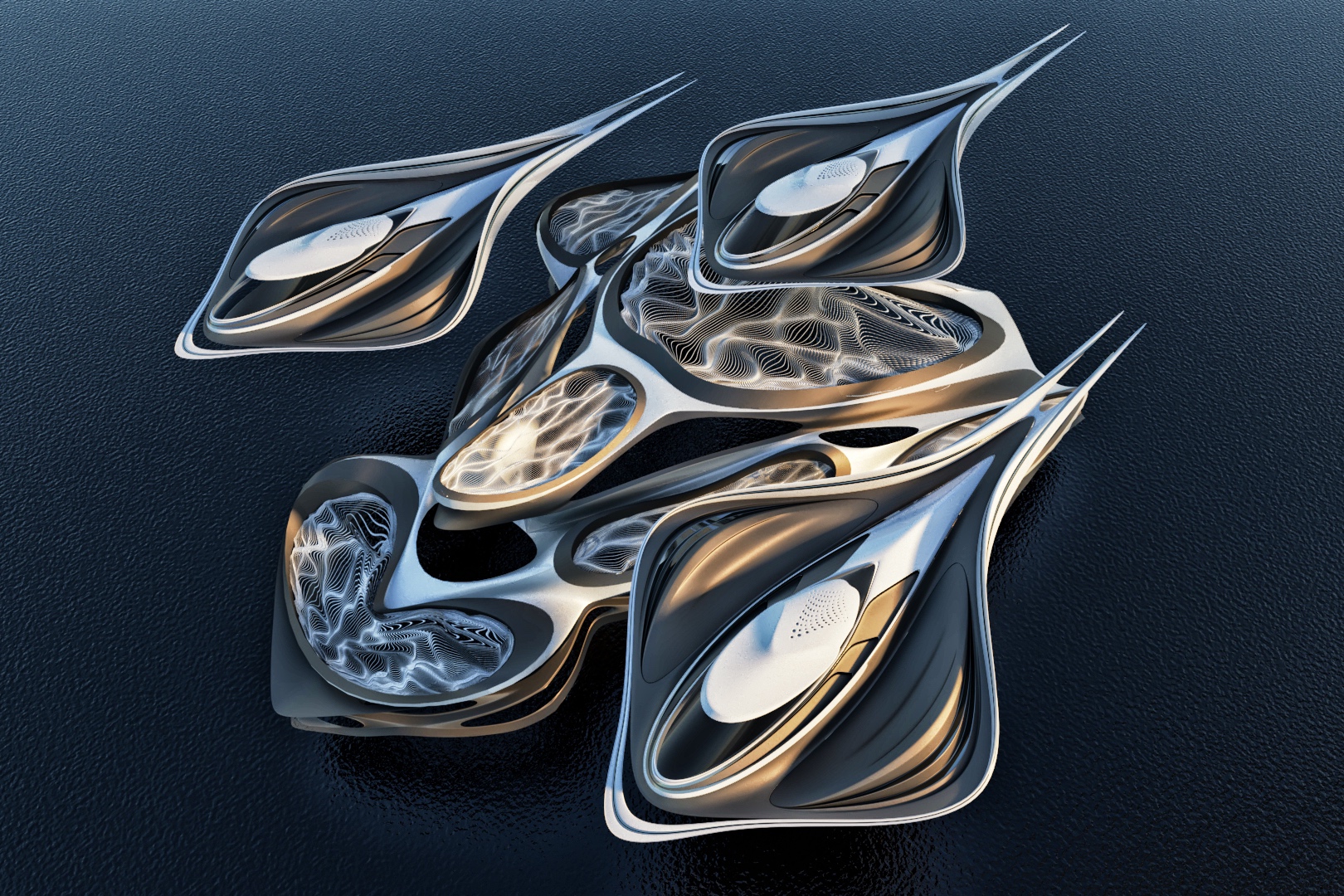Miroslav Naskov: Located on the shore of a lake, Pavilion house is a concept of a design intervention embedded into nature and becoming part of it. With its transparency it blurs the boundary between in and out, natural and artificial. The surrounding environment is invited to become part of the architecture and vice versa.
Project name
Pavilion Lake House
Architecture firm
Mind Design
Tools used
Autodesk Maya, Autodesk 3ds Max, Corona Renderer, Adobe Photoshop
Principal architect
Miroslav Naskov
Visualization
Miroslav Naskov
Typology
Residential › House
A concept design idea for community green space floating on the water and providing close contact to nature by Miroslav Naskov. The design provides walk routes for the visitors and nice breather spots for resting and enjoying the surroundings. A rich variety of plant species create a unique atmosphere of comfort and tranquillity.
Project name
Floating Gardens
Architecture firm
Mind Design
Tools used
Autodesk Maya, Rhinoceros 3D, V-ray, Adobe Photoshop
Principal architect
Miroslav Naskov
Visualization
Miroslav Naskov
The Green Hub: A resilient vision for Thessaloniki by Angeliki Tzifa & Sofia Nikolaidou wins 2nd prize in ALUMIL’s International Architectural Ideas Competition ArXellence 2.
Project name
The Green Hub: A resilient vision for Thessaloniki
Architecture firm
Angeliki Tzifa & Sofia Nikolaidou
Location
Thessaloniki, Greece
Tools used
Rhinoceros 3D, Autodesk Maya, Lumion, Enscape, Adobe Photoshop, Adobe Illustrator
Principal architect
Angeliki Tzifa & Sofia Nikolaidou
Design team
Angeliki Tzifa & Sofia Nikolaidou
Visualization
Angeliki Tzifa & Sofia Nikolaidou
Typology
Landscape & Urbanism
The Russian architect and designer Roman Vlasov has envisioned PUTIN HOUSE, a fantastic conceptual house design nestled among a forest in Sochi the largest resort city in Russia, or a story about what his villa might look like.
Architecture firm
Roman Vlasov
Tools used
Autodesk Maya, Redshift
Principal architect
Roman Vlasov
Visualization
Roman Vlasov
Typology
Residential › House
Öznur Pınar ÇER and Danilo PETTA, the founders of Mask Architects designed the “Villa G01” "Rock and Cave" special, unique luxury villa with panoramic sea view, located in one of the most exclusive areas of Northern Sardinia. The “Villa G01” villa was designed to ensure the sustainability of the local architectural and material texture of Sardinia,...
Project name
“Villa G01” New Generation Luxury Villa
Architecture firm
Mask Architects
Location
Northern Sardinia, Italy
Tools used
Autodesk 3ds Max, Autodesk Maya, AutoCAD, Rhinoceros 3D, Adobe Photoshop, Adobe Illustrator
Principal architect
Öznur Pınar ÇER, Danilo PETTA
Design team
Öznur Pınar Çer, Danilo Petta
Collaborators
Arup, Erkan Sahin
Visualization
Genc Design Studio by Derya Genc
Status
Under construction
Typology
Residential › House
Nucleus, The Hyperloop Desert Campus designed by Mariana Cabugueira, Begum Aydinoglu and Juan Carlos Naranjo.
Co-existing with its unique topography, climate and splendid scenery, the Hyperloop Desert Campus Competition cherishes designers who are brave enough to take on the challenge to design an iconic campus in one of the most sublime and remin...
Project name
Nucleus, The Hyperloop Desert Campus
Architecture firm
Mariana Cabugueira, Left Angle Partnership, PadaLabs
Location
Nevada Desert, United States
Tools used
Autodesk 3ds Max, Autodesk Maya, Keyshot, Corona Renderer, Adobe Lightroom, Adobe Photoshop
Principal architect
Mariana Cabugueira, Begum Aydinoglu, Juan Carlos Naranjo
Design team
Mariana Cabugueira, Begum Aydinoglu, Juan Carlos Naranjo, Alev Nisa Işık
Collaborators
Lina Celis, Left Angle Partnership, Pada Labs
Visualization
Metrica Visuals
Status
Competition Proposal
Typology
Hyperloop Desert Campus
Designed by Miroslav Naskov, the project represents concept design series of the exploration and speculation on the future of transportation. The goal of the Transportation Swarms is to investigate the domain of design qualities within research facilities and its generative possibilities for new vehicle and transportation hubs typologies in variety...
Project name
Transportation Swarms
Architecture firm
Miroslav Naskov
Tools used
Autodesk Maya, Rhinoceros 3D, Grasshopper 3D, V-ray
Principal architect
Miroslav Naskov
Visualization
Miroslav Naskov
Typology
Vehicle, Transportation Hub

