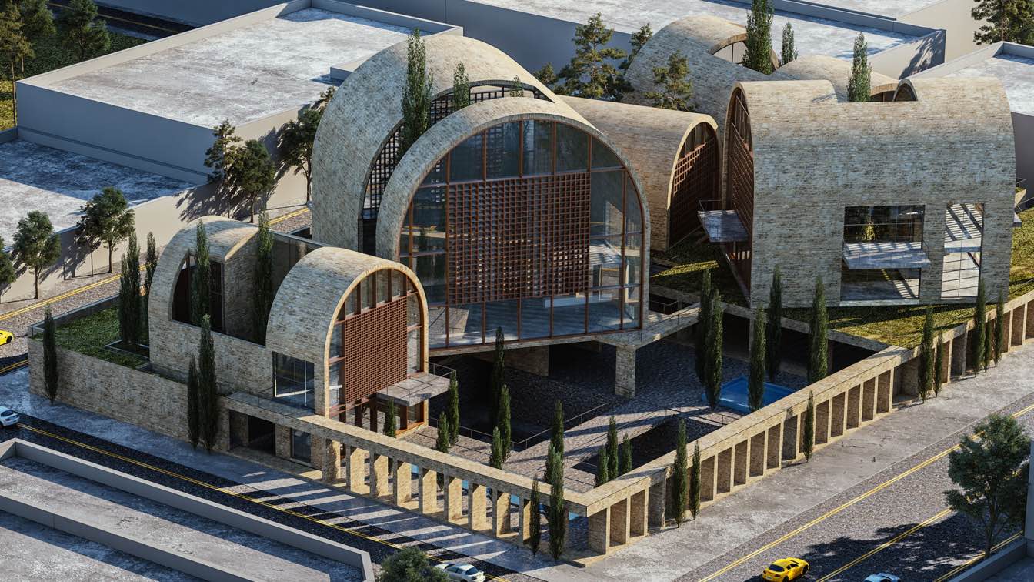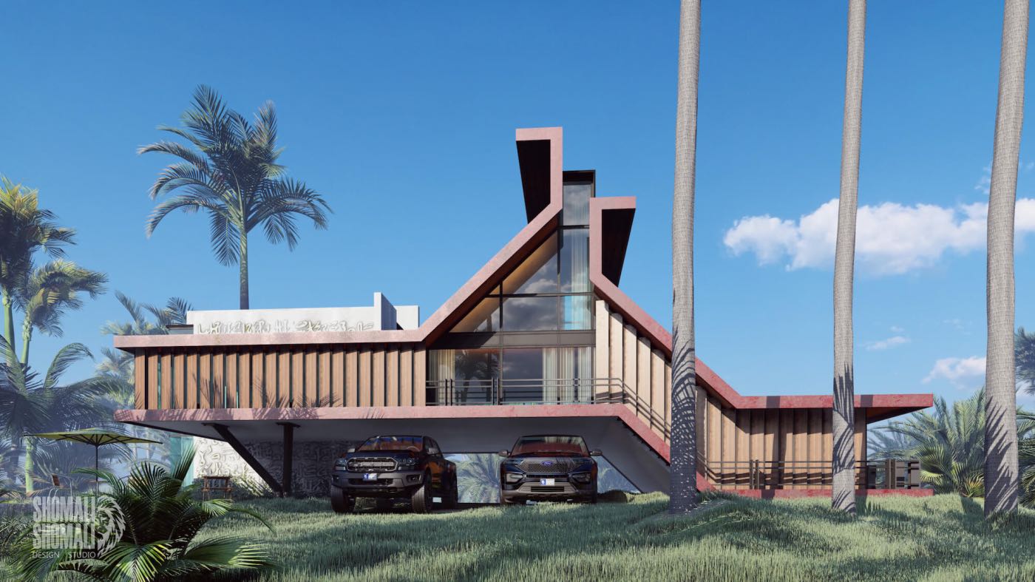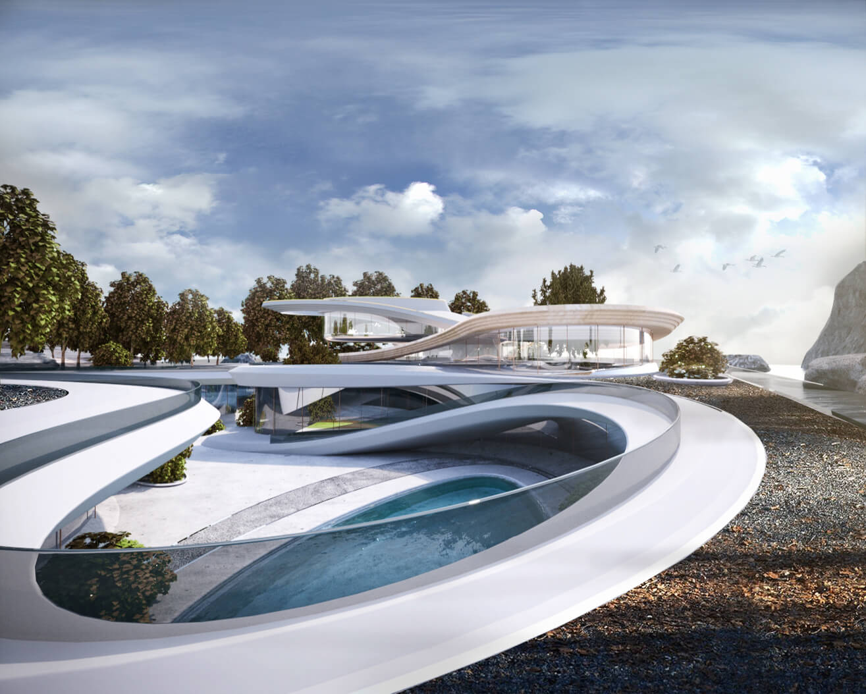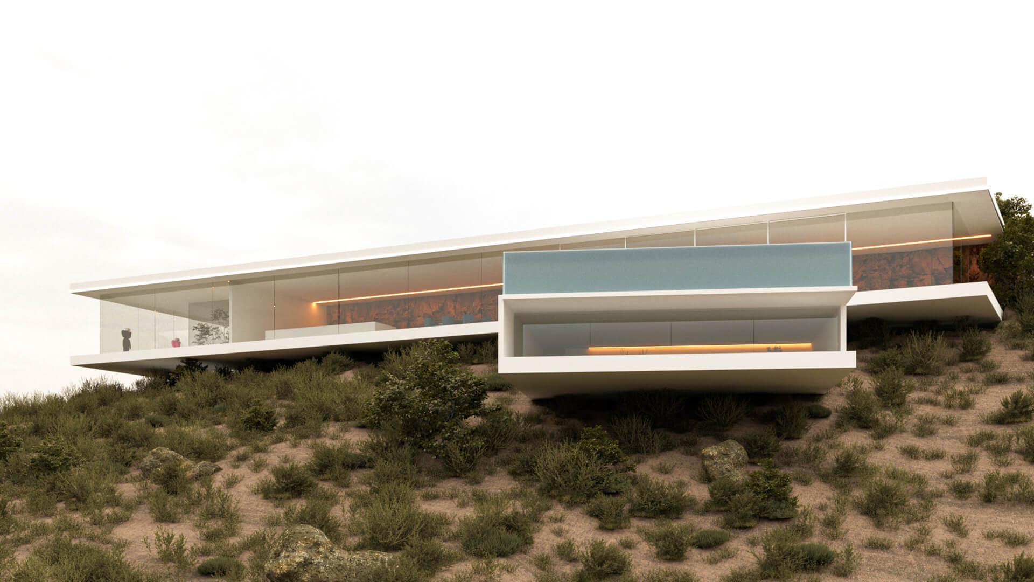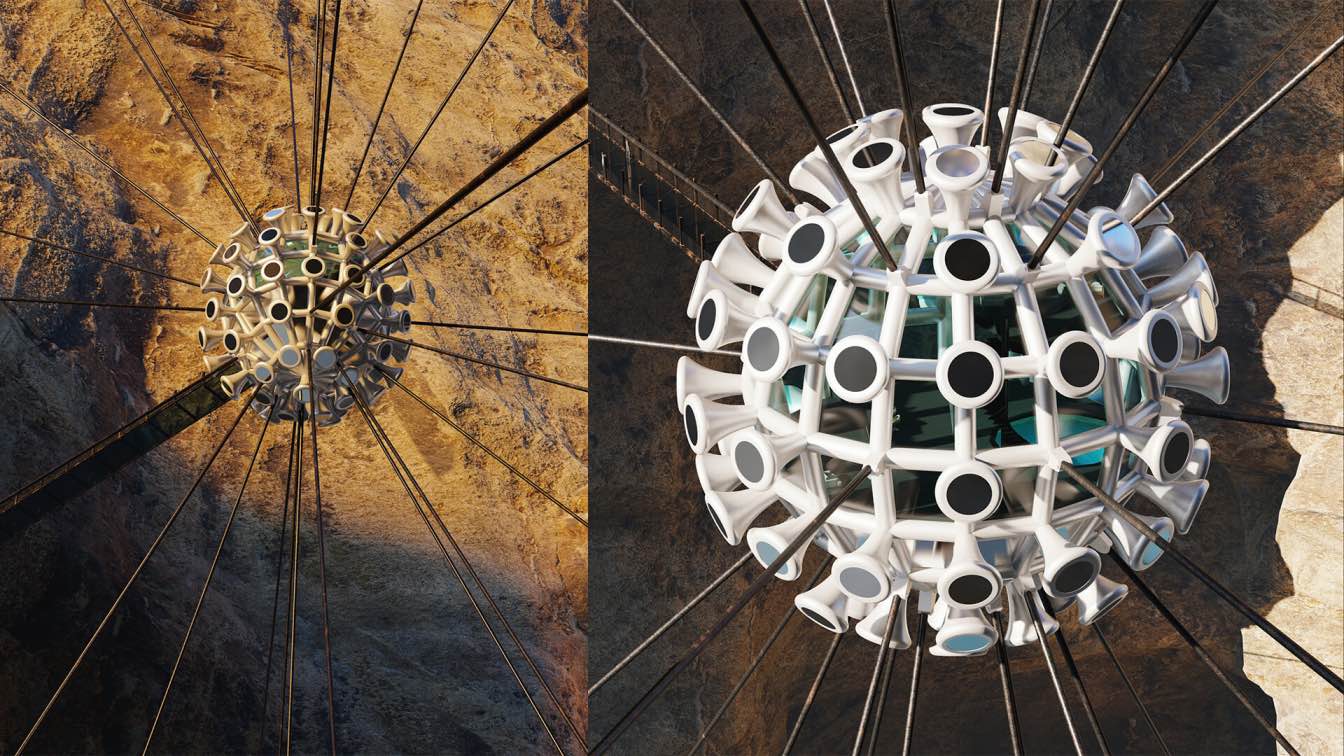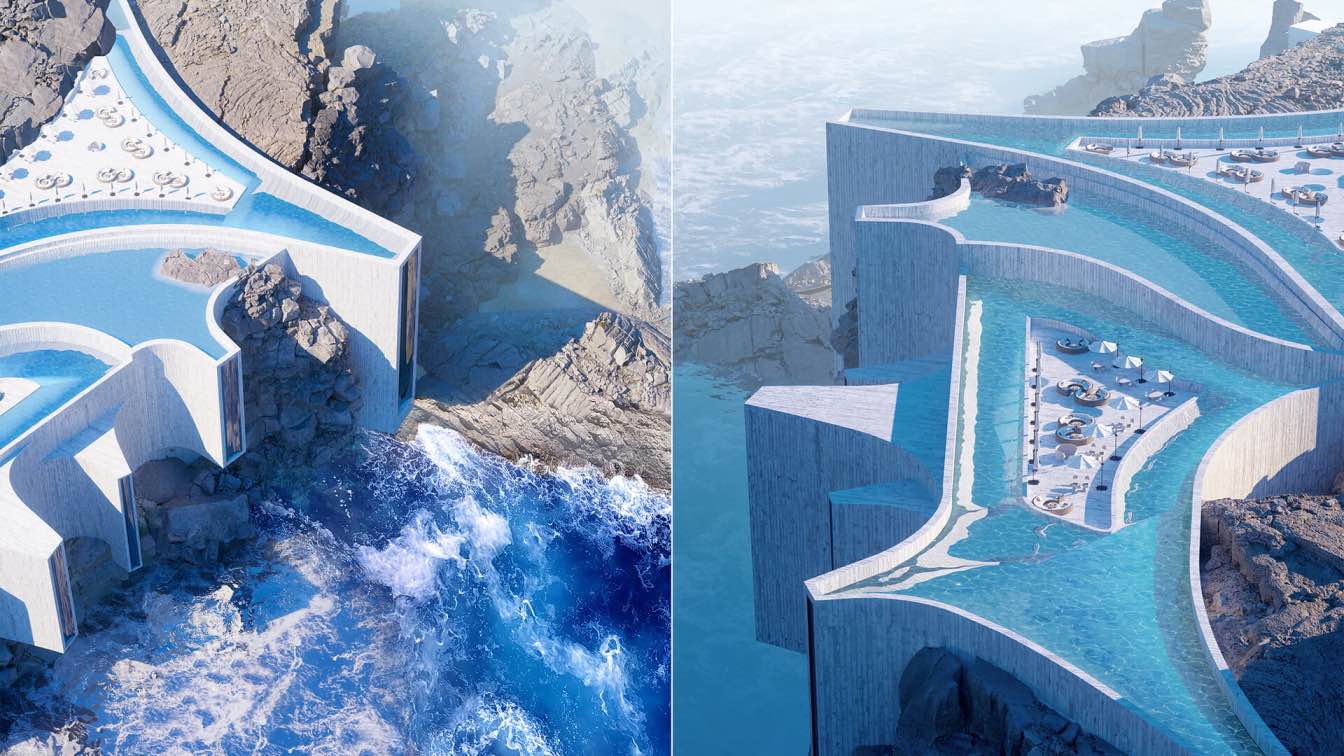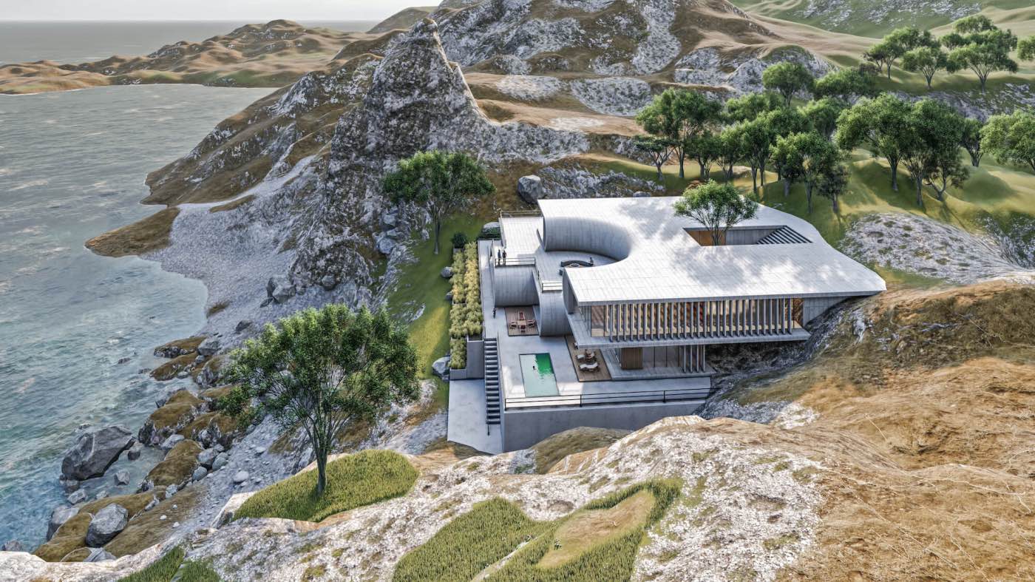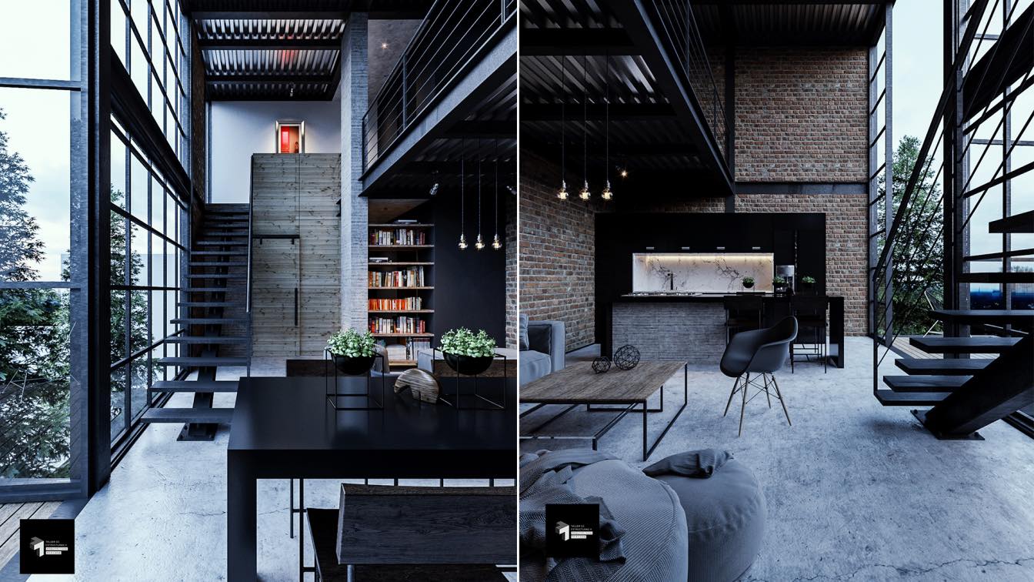Saeb Alimmohammadi: according to the type of user, which is a cultural complex, we considered the building to be an independent building, but at the same time integrated in the form. this method prevents the accumulation of urban pedestrians in the building and each person enters the user.
Project name
Ferdowsi Cultural Complex
Architecture firm
Architectural Group Space and Performance
Location
Mashhad City, Iran
Tools used
Autodesk 3ds Max, V-Ray, AutoCAD, Adobe Photoshop
Principal architect
Saeb Alimmohammadi
Design team
Niloufar Alimohammadi, Ayda Alimohammadi
Visualization
Architectural Group Space and Performance
Typology
Cultural Complex
Shomali Design Studio: The site of this project is located on an island in the south of Iran called “KISH”. It is a recreational island with a warm and humid climate. In our design concept, we should implement approaches suitable in these kinds of environments. For that reason, we use cantilever slabs and shaders in the facade to provide enough sha...
Architecture firm
Shomali Design Studio
Location
Kish Island, Iran
Tools used
Autodesk 3ds Max, V-ray, Adobe Photoshop, Lumion, Adobe After Effects
Principal architect
aser Rashid Shomali & Yasin Rashid Shomali
Design team
aser Rashid Shomali & Yasin Rashid Shomali
Visualization
Shomali Design Studio
Typology
Residential › House
Miroslav Naskov: Located on the shore of a lake, Pavilion house is a concept of a design intervention embedded into nature and becoming part of it. With its transparency it blurs the boundary between in and out, natural and artificial. The surrounding environment is invited to become part of the architecture and vice versa.
Project name
Pavilion Lake House
Architecture firm
Mind Design
Tools used
Autodesk Maya, Autodesk 3ds Max, Corona Renderer, Adobe Photoshop
Principal architect
Miroslav Naskov
Visualization
Miroslav Naskov
Typology
Residential › House
Antonio Duo: Located in the historic Hollywood Hills, in Los Angeles, “the Hills House” was designed with the essence of the case study houses and the modern Californian Movement, which adapts the house to the rough topography of the land.
Project name
THE HILLS HOUSE
Architecture firm
Antonio Duo Studio, Karol Tejeda
Location
Hollywood Hills, Los Angeles, California
Tools used
Autodesk 3ds Max, Autodesk Revit, V-ray, Adobe Photoshop
Principal architect
Antonio Duo
Design team
Antonio Duo, Karol Tejeda
Collaborators
Karol Tejeda
Visualization
TAM Arquitectos
Status
Structural planning
Typology
Residential › House
Milad Eshtiyaghi: The corona is highly problematic for the world today, Scientists have recently discovered that the virus can remain in the air! We came up with the idea and designed a house in the shape of a corona virus that hangs in the air to remind everyone that the virus still exists, so don't forget your mask.
Architecture firm
Milad Eshtiyaghi Studio
Location
Vancouver, British Columbia
Tools used
ZBrush, Autodesk 3ds Max, Lumion, Adobe Photoshop
Principal architect
Milad Eshtiyaghi
Visualization
Milad Eshtiyaghi Studio
Typology
Residential › House
Davit & Mary Jilavyan / LEMEAL Studio: This project started out as a discussion about a dam. We were looking at the Hoover Dam and the idea came to us to create something like that. We tried to imagine what if the dam was a house or a hotel for example? Of course, this is crazy, but anything is possible in 3D. We made it more architectural. We divi...
Project name
The Dam Hotel
Architecture firm
Lemeal Studio by Davit & Mary Jilavyan
Tools used
Autodesk 3ds Max, Corona renderer, Adobe Photoshop, Quixel Megascans
Principal architect
Davit Jilavyan
Design team
Davit & Mary Jilavyan
Visualization
Davit Jilavyan & Mary Jilavyan
Typology
Hospitality › Hotel
Designed by Mohammad Rahmati, this project is an initial alternative of a villa in a plan site and pristine area at Gohar Lake, Lorestan in Iran. The initial form is stepped and taken from rural houses. In fact, the roof downstairs is the upstairs courtyard. Its concrete shell is reminiscent of sea waves.
Architecture firm
Mohammad Rahmati
Location
Gahar Lake, Lorestan, Iran
Tools used
Autodesk 3ds Max, Lumion 10
Principal architect
Mohammad Rahmati
Visualization
Mohammad Rahmati
Typology
Residential › Houses
Planned to be built at Estrella del Sur Street (Southern Star street) in Cuernavaca, Morelos, Mexico. This 80 square-meters industrial loft is designed by mexican architetcure studio Teammx.
Project name
Southern Star 3-20
Location
Cuernavaca, Morelos, Mexico
Tools used
Autodesk 3ds Max, V-Ray, Adobe Photoshop
Principal architect
Alejandro Hernández Moreno
Design team
Alejandro Hernández (Designer), Miguel Araujo (PM)
Collaborators
Miguel Araujo
Typology
Residential › Houses

