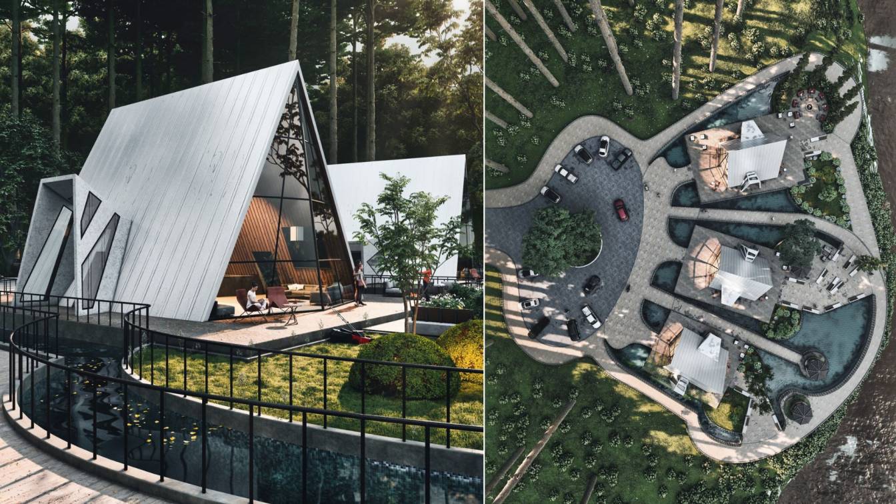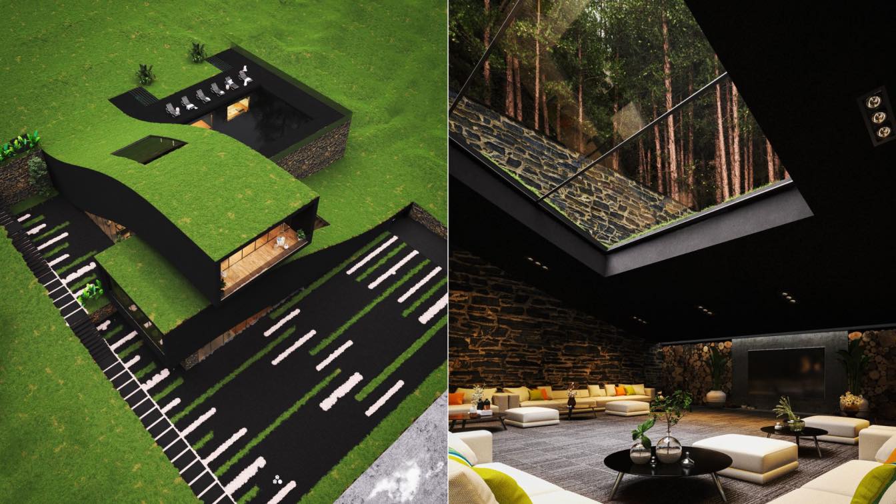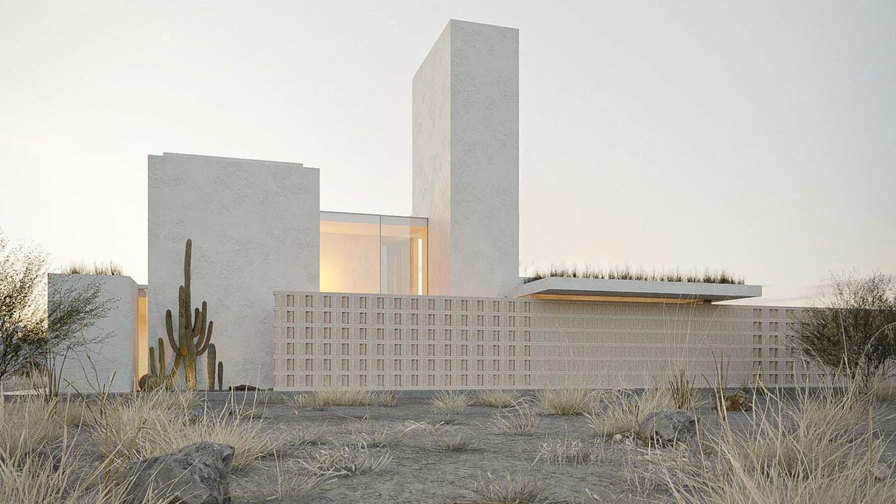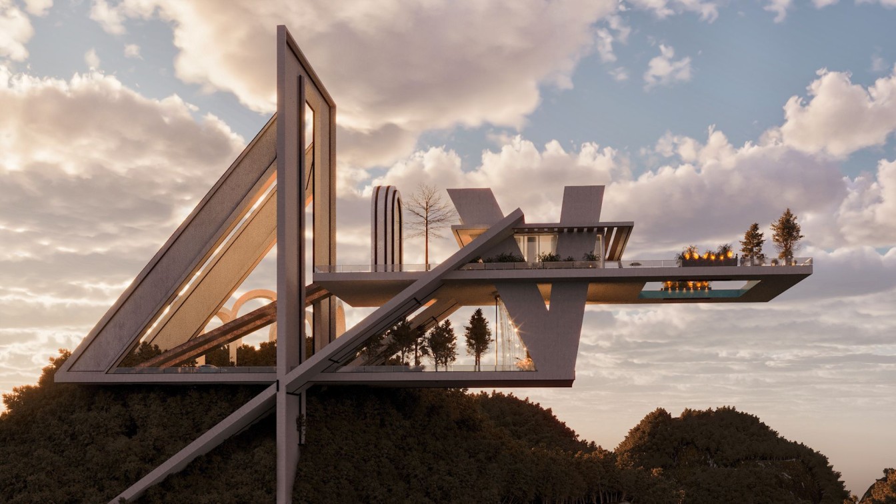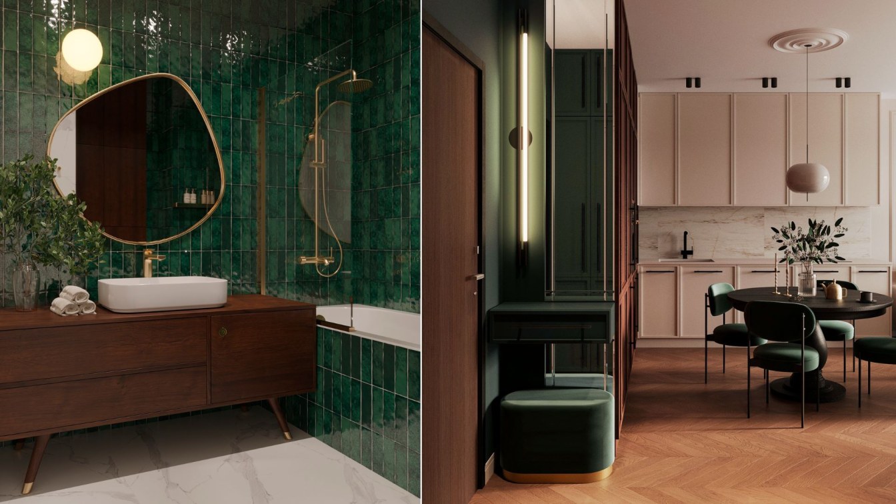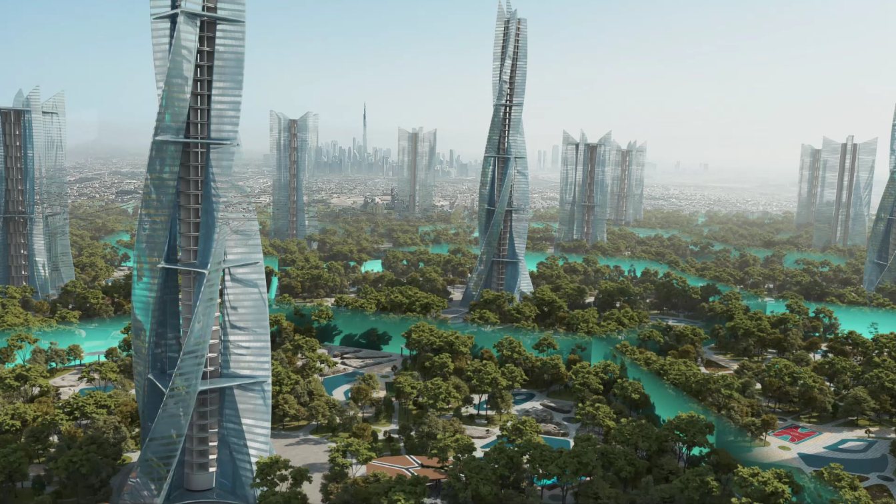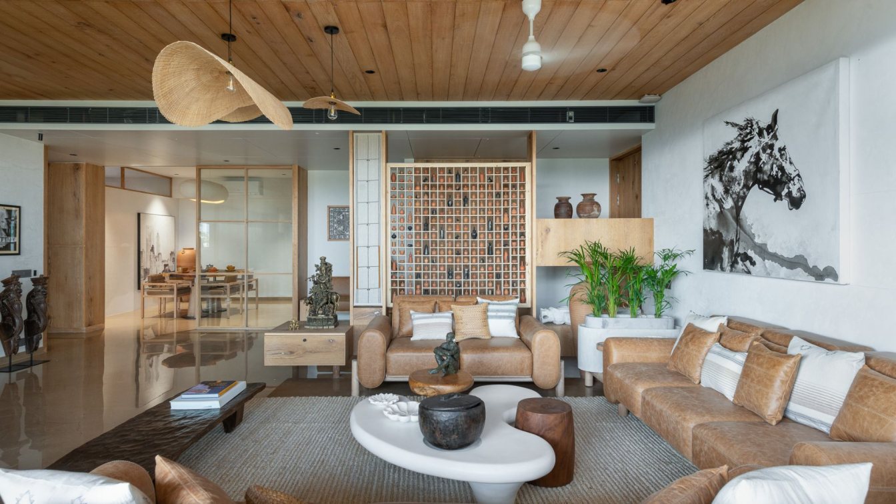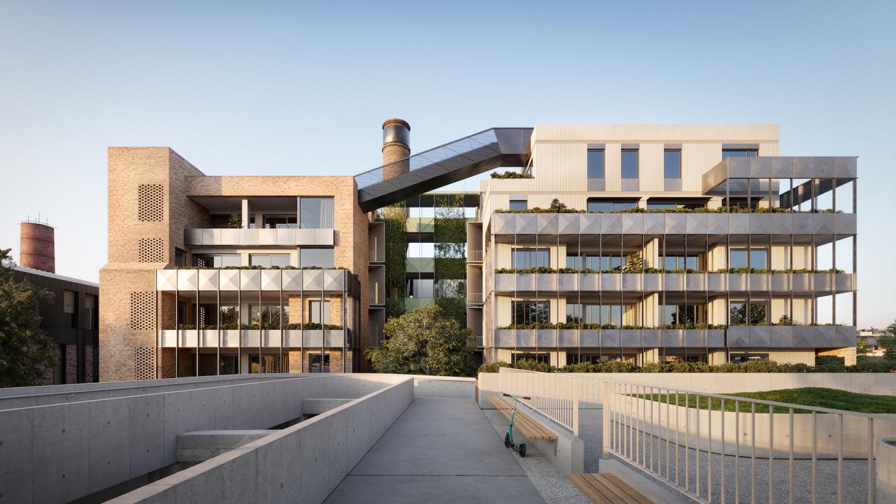We have inspired the design of this project from the white swan, that's why we have considered this name for these cottages. The landscape design of this project has been done in such a way that it looks like 3 white swans are swimming in the middle of a river-like path. The project is suitable for weekends and family vacations, and we used natural...
Project name
The White Swan
Architecture firm
Mohammad Hossein Rabbani Zade
Tools used
Autodesk 3ds Max, Corona Renderer, Adobe Photoshop
Principal architect
Mohammad Hossein Rabbani Zade
Collaborators
Amirhossein Hekmatyar (3D Artist)
Visualization
Mohammad Hossein Rabbani Zade
Typology
Residential › House
This project is located in Switzerland. Due to the location of the project in the sloping land and the green and forested area, we decided to continue the green land inside the project so that we have a green roof covered with grass on the roof of the project, we framed the best views from inside the project and we also used the reason for the full...
Project name
Landscape House
Architecture firm
Milad Eshtiyaghi Studio
Tools used
Autodesk 3ds Max, Revit, Lumion, Adobe After Effects, Adobe Photoshop
Principal architect
Milad Eshtiyaghi
Visualization
Milad Eshtiyaghi Studio
Status
Under Construction
Typology
Residential › House
This project emerged from the need to provide high-quality lodging in an area where most Airbnbs have failed to capture the true essence of the context. Instead of building a generic house that could be anywhere, the team of architects decided to design a structure that reflected the rich local culture and provided guests with a unique and unforget...
Project name
Sierra Madre House
Location
Zacatecas, Mexico
Tools used
Autodesk 3ds Max, Autodesk Revit, Ecotec, Morpholio, Corona Renderer, Adobe Photoshop
Principal architect
Antonio Duo, Sofía Herfon
Typology
Residential › House
The building evokes a sense of modernity and simplicity with its seamless lines and striking angles. The structure appears to be a large, single-story building with a flat roof and towering glass windows that engulf the entirety of the front facade. The monochromatic color scheme of whites and greys give a clean and minimalist feel, while the contr...
Project name
VFF Mountain Lake House
Architecture firm
Mohamed El Sayed
Tools used
Autodesk 3ds Max, Corona Renderer, Adobe Photoshop
Design team
Mohamed El Sayed
Visualization
Mohamed El Sayed
Typology
Residential › House
The apartment in Warsaw is a stunning apartment designed for a young female artist who wanted a space that combined modern and classic elements seamlessly.
The project is the result of lightness, sophistication, and functionality.
Project name
Neoclassical Apartments
Architecture firm
Sence Architects
Tools used
Autodesk 3ds Max, Corona Renderer
Principal architect
Vasilina Kosinskaya
Design team
Oksana Bielokur
Visualization
Oksana Bielokur
Client
A young female artist
Typology
Residential › Apartment
The continuous urban population growth, the expansion of cities’ areas, the development and complexity of technical and social processes indicate the urgency of the problem of modern cities and lead to an innovative solution of the GOROD L.E.S Transport and Logistics System (Logistic Eco System), considered on the example of the surrounding area of...
Project name
GOROD L.E.S (Logistic Eco System)
Architecture firm
WETER LLС
Location
Dubai, UAE. (anywhere in the world)
Visualization
Ruslan Balash, Yuri Stein, Alexander Shishkov, Victoria Sudarkina
Tools used
Autodesk 3ds Max, Unreal Engine, Adobe Photoshop, Blender, Fusion
Principal architect
Ruslan Balash
Design team
Ruslan Balash, Yuri Stein, Alexander Shishkov
Collaborators
• Model maker: Mikhail Medvedev, Georgy Znamensky, Christina Koroleva, Andrey Savenko, Evgeny Isaev, Evgeny Trofimchuk, Roman Gazizov, Archinald Firsov, Nikita Roshchin
Construction
Alexander Ilizarov
Typology
Residential › Commercial, Mixed-use Development
A home to a creative family deeply rooted in nature. Every piece of furniture is handcrafted locally, promoting the "Make in India" movement. The interior design style is a union of Japandi and Indian influences. An apartment in Ahmedabad serves as a tranquil sanctuary, distinguished by its adherence to essentialism.
Project name
Aikyam - ऐ"म्(sanskrit means togetherness, harmony, oneness)
Architecture firm
tHE gRID Architects
Location
Ahmedabad, Gujarat, India
Photography
Photographix India | Sebastian. Video credits: MGX india
Principal architect
Snehal Suthar, Bhadri Suthar
Design team
Snehal Suthar, Bhadri Suthar
Interior design
tHE gRID Architects
Environmental & MEP engineering
inhouse
Lighting
tHE gRID Architects
Material
locally sourced and crafted
Supervision
tHE gRID Architects
Visualization
Snehal Suthar, Bhadri Suthar
Tools used
Autodesk 3ds Max
Client
Snehal Suthar, Bhadri Suthar and Manasvini Suthar
Typology
Residential › Apartment, Home for the Architects and designers (founders for - tHE gRID Architects )
This architecture visualization project aims to communicate the ideas of continuity of generations to the target audience. CUUB have teamed up with GLENVILL to create beautiful 3D renderings using a variety of tools to ensure the authenticity of the landscape and portray the building as a transformation of a historic building into a new breath of t...
Project name
Boiler House
Architecture firm
Jackson Clements Burrows
Location
Alphington, Melbourne, Australia
Tools used
Autodesk 3ds Max, Corona Renderer, Adobe Photoshop
Principal architect
Jackson Clements Burrows
Collaborators
CUUB studio, Glenvill Developments, Jackson Clements Burrows
Visualization
CUUB studio
Client
Glenvill Developments
Status
Under construction
Typology
Residential › Apartments

