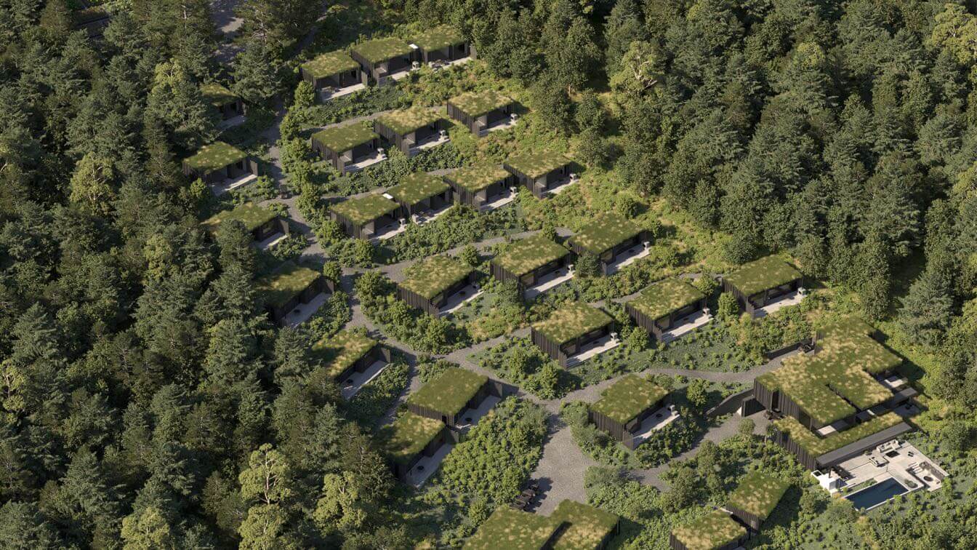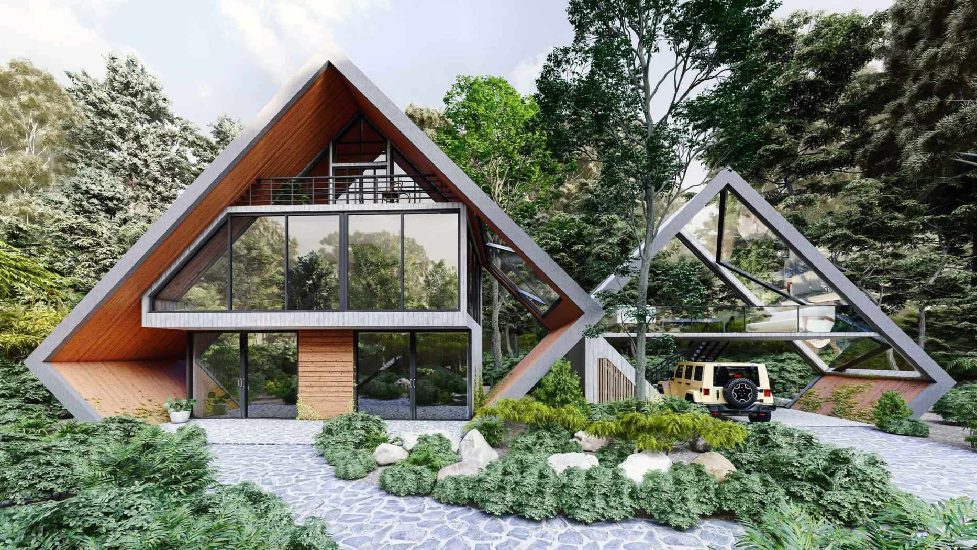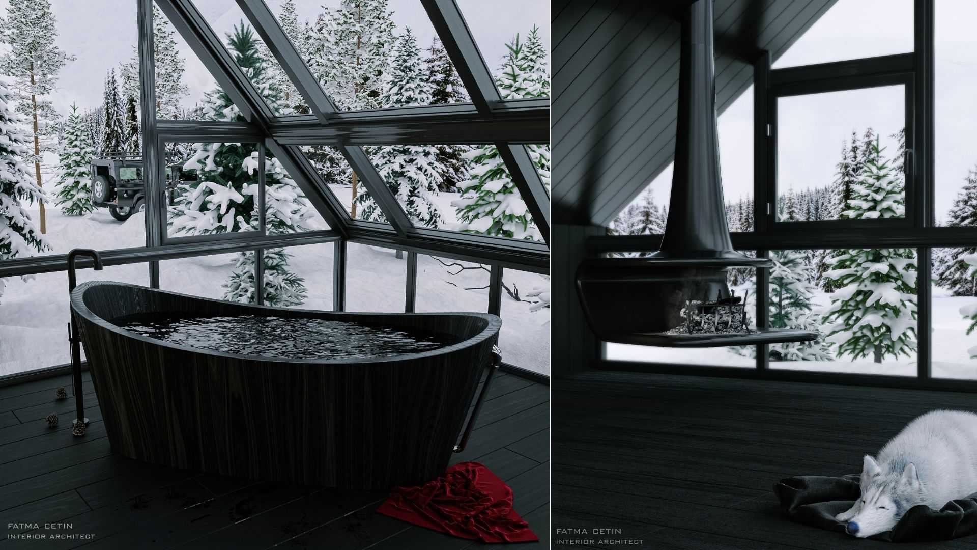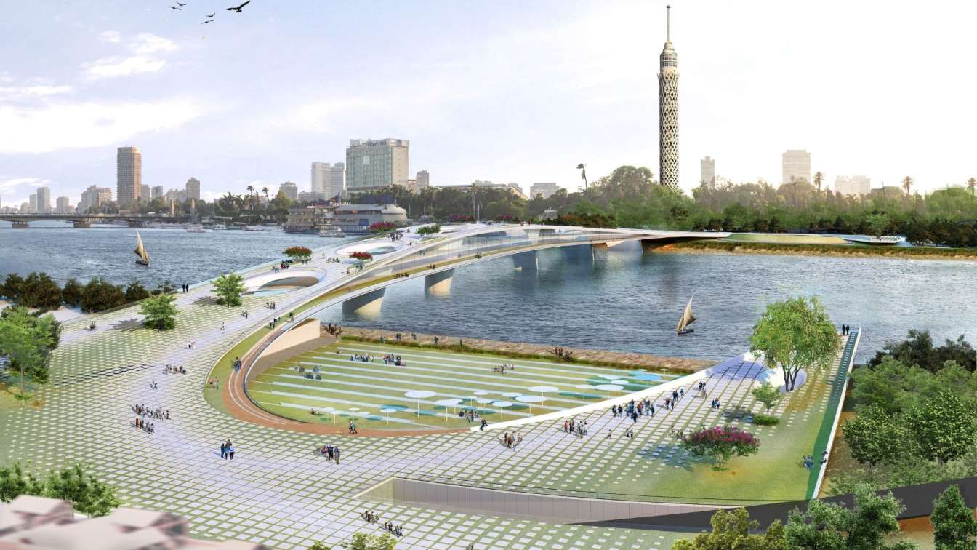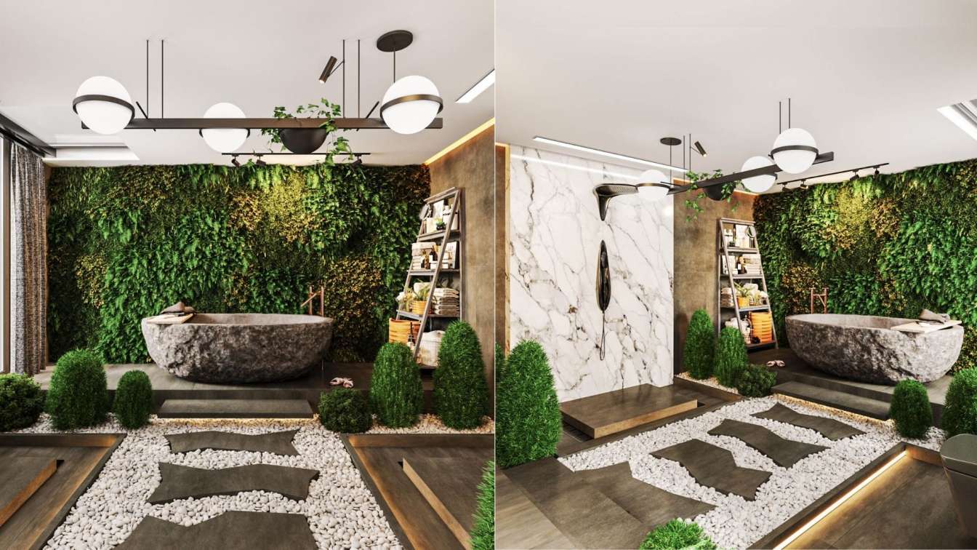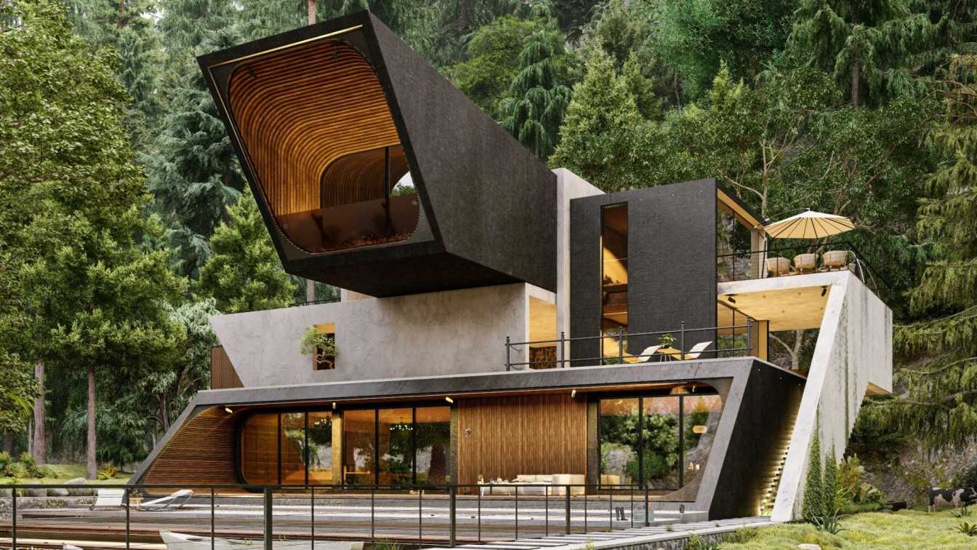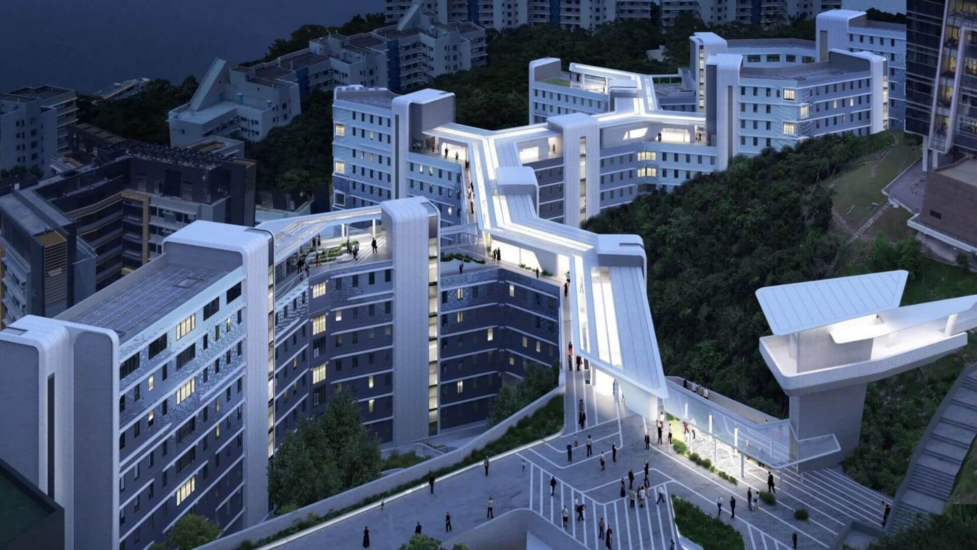Design Base Architecture: The property has been designed in a way that sees it disappear into the landscape yet still giving guests incredible views and absolute privacy. The design encompasses everything from an on-site kitchen garden and orchard to a yoga and wellness studio through to its micro-distillery.
Project name
Waimarino (Maori for Still Waters)
Architecture firm
Design Base Architecture, New Zealand & Fearon Hay Architects
Location
Edge of Lake Wakatipu in Queenstown, New Zealand
Tools used
Autodesk 3ds Max, Corona Renderer, Adobe After Effects (video), Adobe Photoshop (stills)
Principal architect
Peter Marment
Built area
Luxury Villas = 75.6 m², Premium Villas = 99.2 m², Owners Residence = 738 m², TOTAL 2835.6 m²
Visualization
Walker and Co
Typology
Luxury accommodation / Real estate investment
White garden is a second brand for a restaurant in Jeddah design by Fathy Ibrahim at Insignia Design Group studio in Cairo-Egypt, we inspire the design from the nature to mix between green enviroment and colorful materials and give the custmers the outdoor landscape feeling .
Project name
White garden resaurant and lounge
Architecture firm
Insignia Design Group
Location
Riyadh, Saudi Arabia
Tools used
Autodesk 3ds Max, Corona Renderer, Adobe Photoshop
Principal architect
Fathy Ibrahim
Design team
Fathy Ibrahim
Visualization
Fathy Ibrahim
Typology
Restaurant, Lounge
Pourya Dabbagh: This project inspired by natural landscape and pay more attention to modern design. In this layout we have tried by using various methods in architecture that have represented unique design. The project have combined soft landscape with hard landscape in the best shape that seemed attention-grabbing and thrilling. The aim of this de...
Project name
Forest house
Architecture firm
Pourya Dabbagh & Siamak Afrouzian
Location
Abas abad road, Hamedan city, Iran
Tools used
Rhinoceros 3D, Autodesk 3ds Max, Quixel, Lumion, Adobe Photoshop
Design team
Pourya Dabbagh & Siamak Afrouzian
Visualization
Pourya Dabbagh
Typology
Residential › House
Fatma Çetin: I designed a calm area on the facade that dominates the view. The processed part of 55 m² area is a bedroom. I kept the glass windows as wide as possible in order to have the whole view. The design with dark colors was enlivened by lighting and accessories.
Project name
The Winter House
Architecture firm
Fatma Çetin
Tools used
Autodesk 3ds Max, Corona Renderer, Adobe Photoshop
Principal architect
Fatma Çetin
Typology
Residential, House
The first-place winner for the Rifat Chadirji Prize 2020 and the People’s Choice Award is a team of five from Cairo, Egypt: Ali Khaled Elewa, Mostafa Ahmed Zakaria, Sherif Khaled Abdelkhaleq, Hoda Essam Abdelmawla and Ebtisam Elgizawy. The winning team was selected out of 177 submissions from 42 countries received this year.
Project name
Living pedestrian bridge over the Nile
Architecture firm
Five Egyptian Architects: Ali Khaled Elewa, Mostafa Ahmed Zakaria, Sherif Khaled Abdelkhaleq, Hoda Essam Abdelmawla, and Ebtisam Elgizawy
Location
Over the Nile River, Linking El Tahrir district to El zamalek district, Cairo, Egypt
Principal architect
Ali Khaled Elewa, Mostafa Ahmed Zakaria, Sherif Khaled Abdelkhaleq, Hoda Essam Abdelmawla, and Ebtisam Elgizawy.
Visualization
Ali Khaled Elewa, Mostafa Ahmed Zakaria, Sherif Khaled Abdelkhaleq, Hoda Essam Abdelmawla, and Ebtisam Elgizawy.
Tools used
Autodesk Revit, Rhinoceros 3D, Grasshopper, Autodesk 3ds Max, Adobe Photoshop, V-ray
Status
1st prize winner - Tamayouz Excellence Award - The Rifat Chadirji Prize
Typology
Pedestrian Bridge
Natural bathroom idea by Omid Merkan: This 33 square-meters bathroom is designed in a modern style, and as much as possible tried to maintain the connection between indoor and outdoor space.
Project name
Green Bathroom
Architecture firm
Omid Merkan
Tools used
Autodesk 3ds Max, V-ray, Adobe Photoshop
Principal architect
Omid Merkan
Visualization
Omid Merkan
Didformat Studio: This villa is designed for a family in northern Iran in the city of Ramsar. The main idea of this design is related to the boat that was seen near the site. Due to the proper location of the boat, the main design and concept process was formed. One of the main demands of the employer was the close connection of the ground floor...
Project name
Villa Sculler
Architecture firm
Didformat Studio
Tools used
Autodesk 3ds Max, Lumion, Adobe Photoshop, Adobe After Effects
Principal architect
Amirhossein Nourbakhsh & Mohammadreza Norouz
Visualization
Mohammadreza Norouz & Amirhossein Nourbakhsh
Status
Under construction
Typology
Residential, Villa
Zaha Hadid Architects (ZHA) and Leigh & Orange Limited (L&O) unveil the new design for a Student Residence Development at the Hong Kong University of Science and Technology (HKUST).
Project name
Student Residence Development at Hong Kong University of Science and Technology (HKUST)
Architecture firm
Zaha Hadid Architects (ZHA) and Leigh & Orange Limited (L&O)
Location
Hong Kong, China
Tools used
Autodesk 3ds Max, V-ray, Adobe Photoshop
Principal architect
Leigh & Orange (L&O)
Design team
Zaha Hadid Architects (ZHA)
Built area
Approx. 35,500 sq.m / 5-8 floors
Collaborators
WSP, Earthasia, Rider Levett Bucknall, L&O, MVA Asia
Visualization
Brick Visual
Status
Under construction
Typology
On-campus accommodation for over 1500 students

