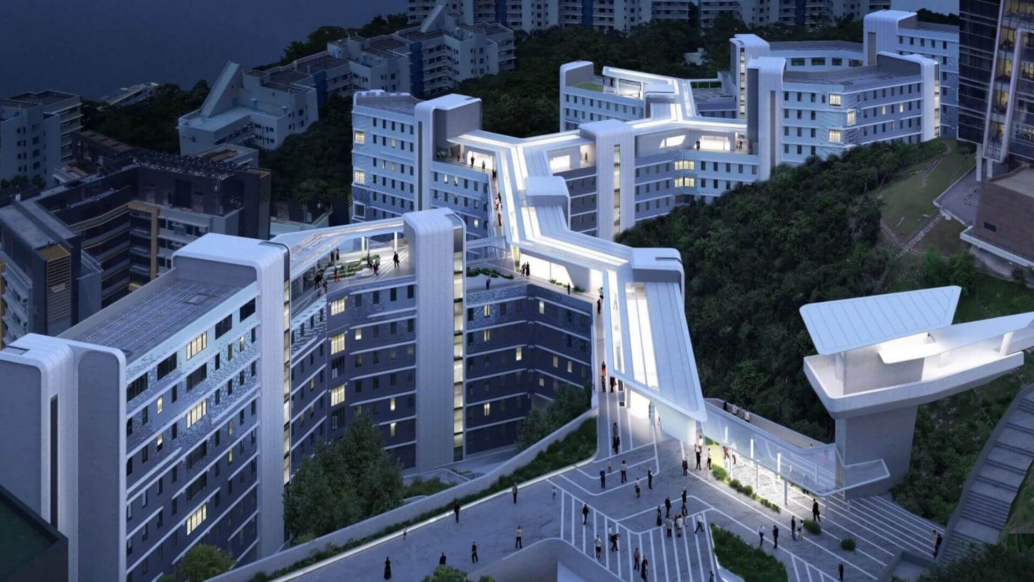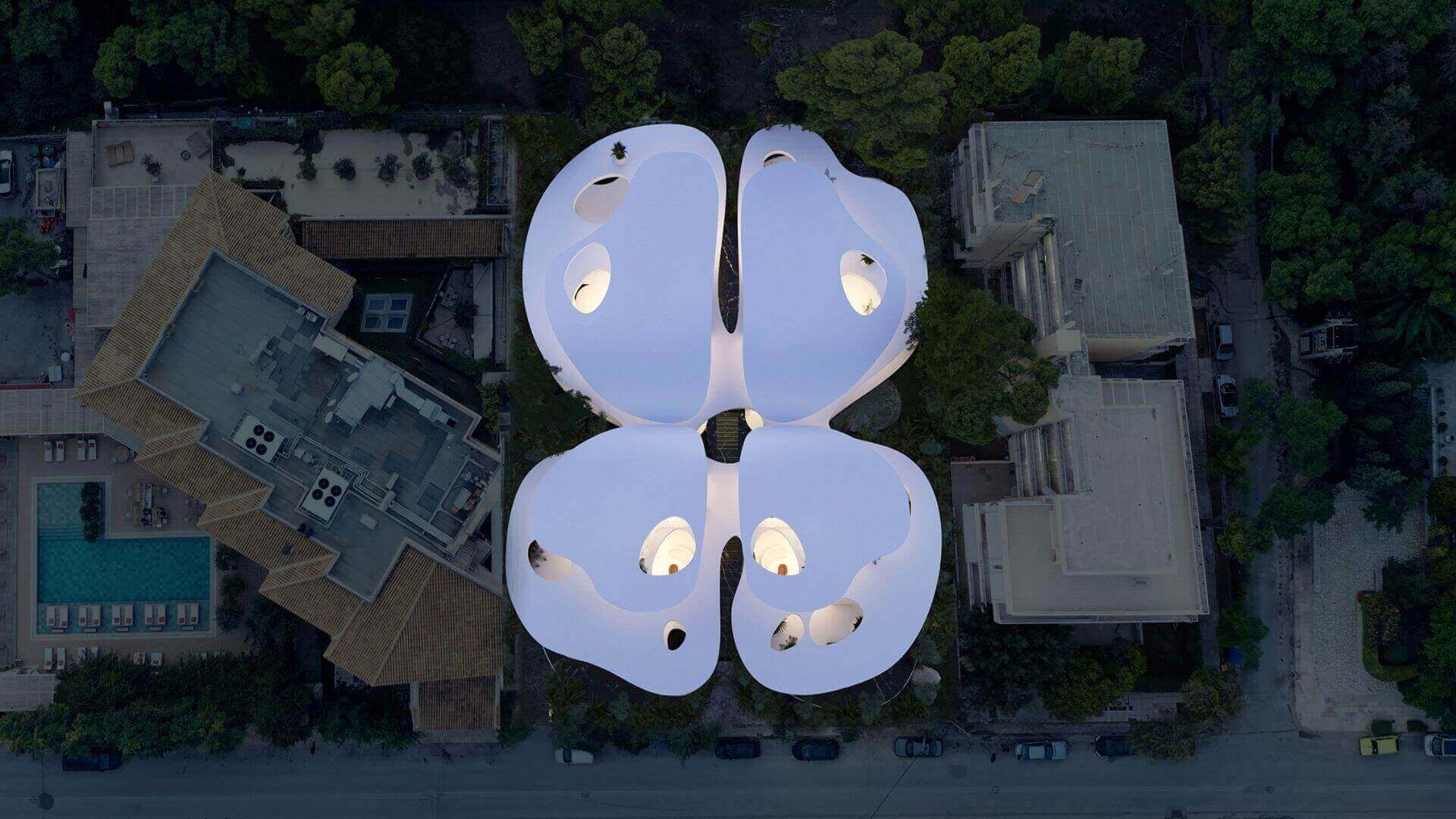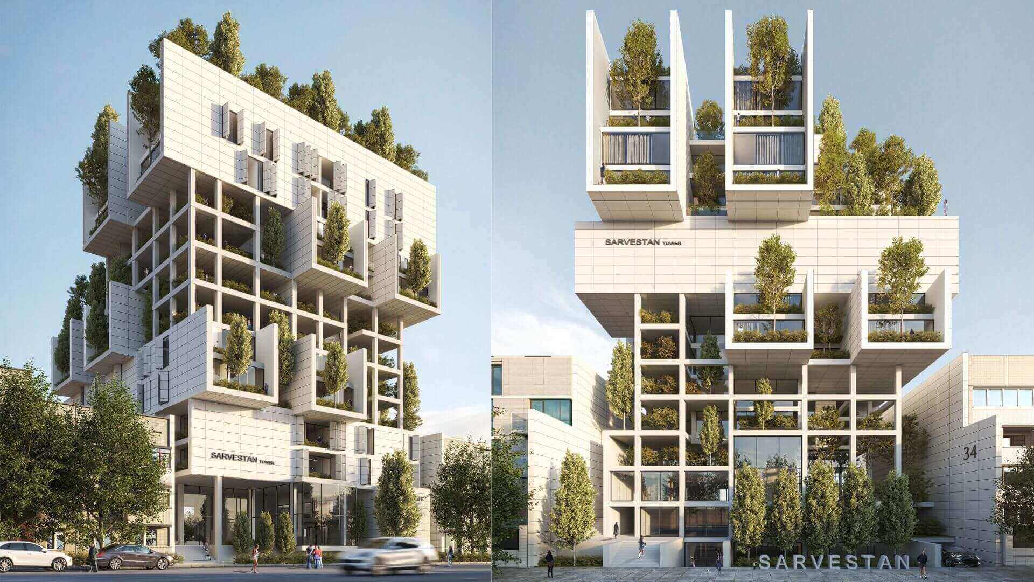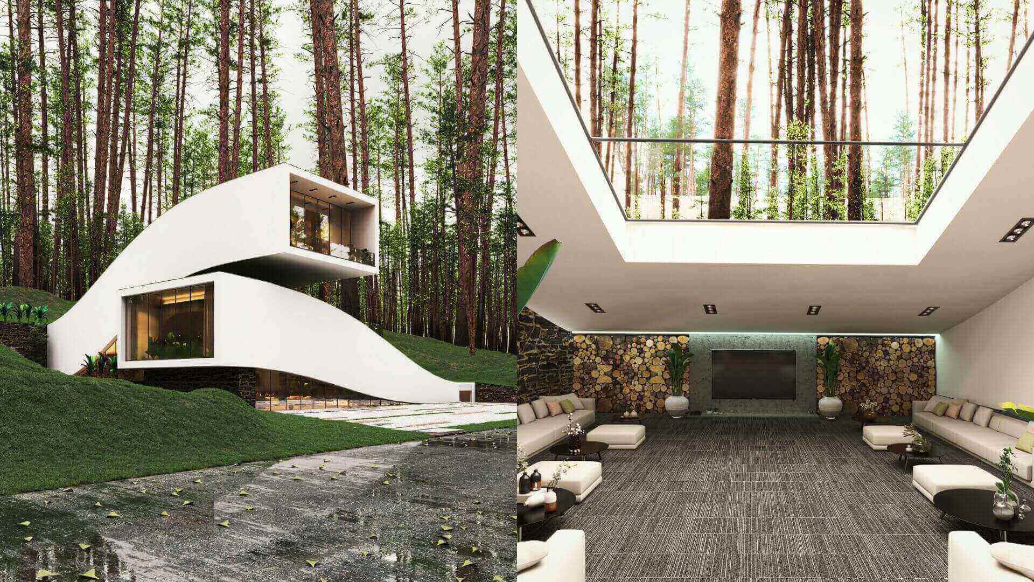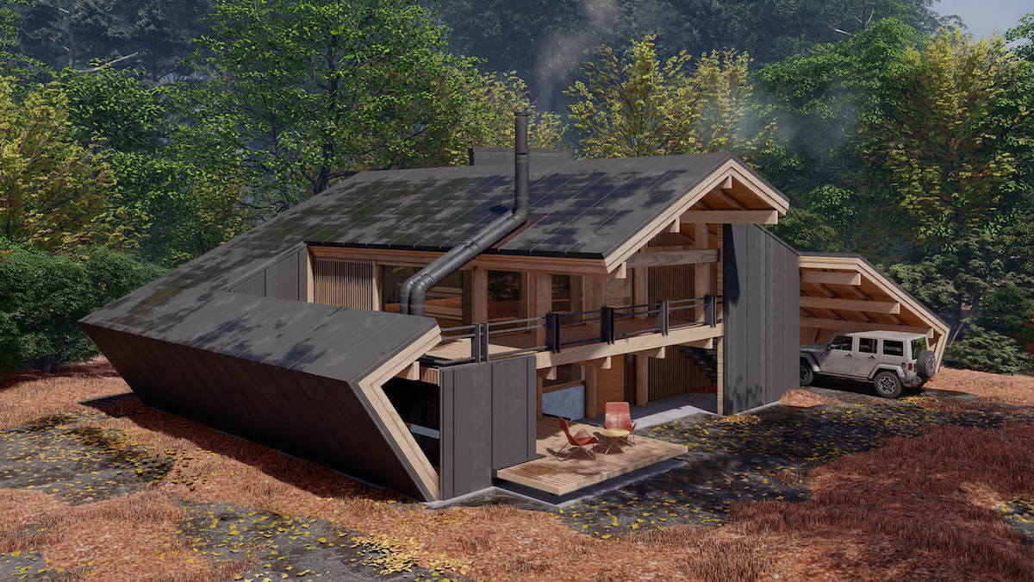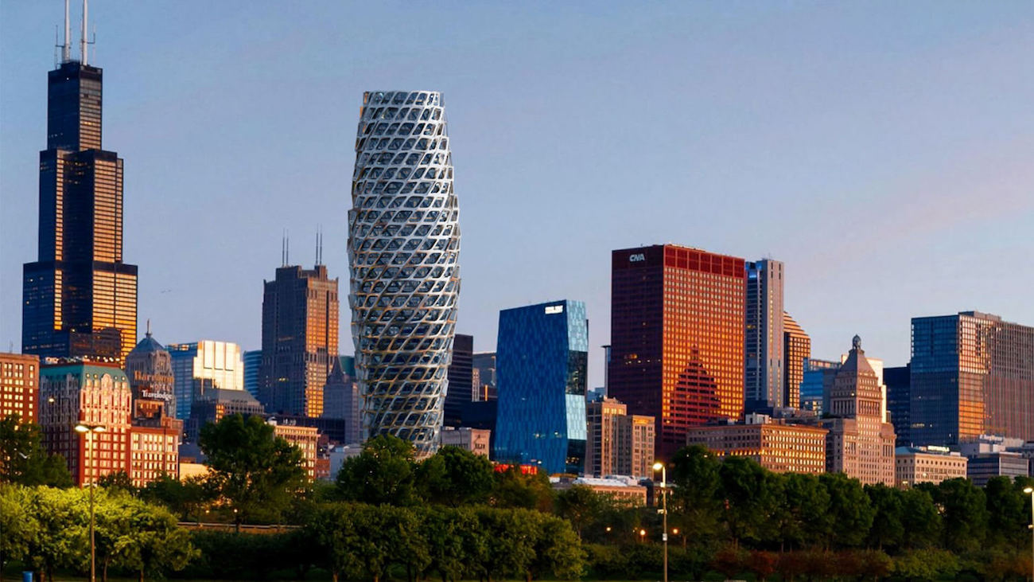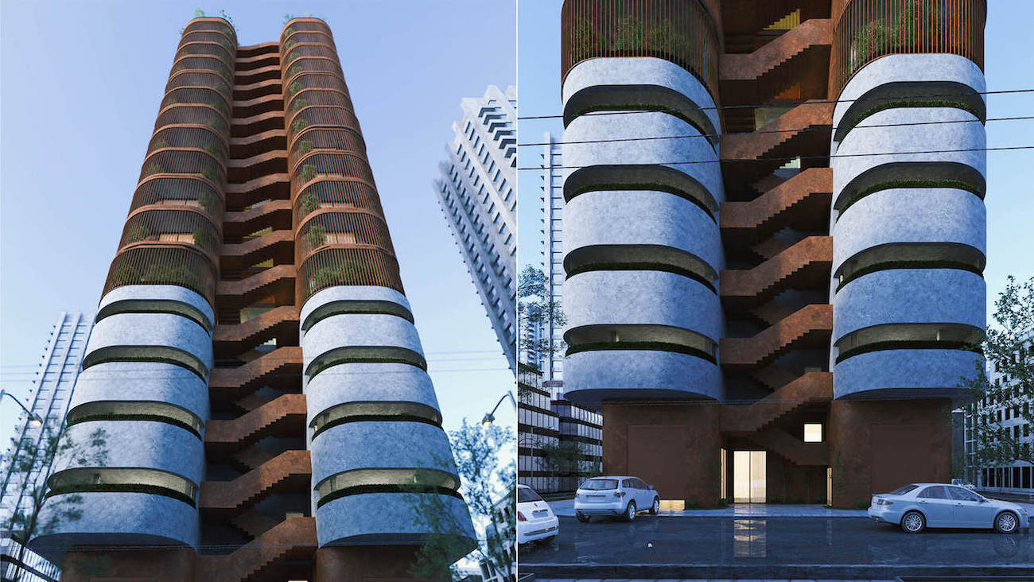Zaha Hadid Architects (ZHA) and Leigh & Orange Limited (L&O) unveil the new design for a Student Residence Development at the Hong Kong University of Science and Technology (HKUST).
Project name
Student Residence Development at Hong Kong University of Science and Technology (HKUST)
Architecture firm
Zaha Hadid Architects (ZHA) and Leigh & Orange Limited (L&O)
Location
Hong Kong, China
Tools used
Autodesk 3ds Max, V-ray, Adobe Photoshop
Principal architect
Leigh & Orange (L&O)
Design team
Zaha Hadid Architects (ZHA)
Built area
Approx. 35,500 sq.m / 5-8 floors
Collaborators
WSP, Earthasia, Rider Levett Bucknall, L&O, MVA Asia
Visualization
Brick Visual
Status
Under construction
Typology
On-campus accommodation for over 1500 students
314 Architecture Studio unveils butterfly-shaped residential proposal in Athens, Greece. Settling within the seaside suburb of Vouliagmeni, in Athens, Greece, the new residential proposal by 314 Architecture Studio adopts the distinct shape of a butterfly. A series of organic curves form the unique dwelling complex, comprised of four different inde...
Project name
The Butterfly
Architecture firm
314 Architecture Studio
Location
Vouliagmeni, Athens, Greece
Tools used
Rhinoceros 3D, Autodesk 3ds Max, V-ray, Adobe Photoshop
Principal architect
Pavlos. Chatziangelidis, Giota Chala
Design team
Antonis Sarris, Caterina Palantzi, Eleni Zygogianni, Anna Stagaki, Dimitris Panagiotou, Andrianna Triantafyllopoulou, Eirini Bouliou, Dimitra Stergiou, Alexandros Papadopoulos, Iro Dermitzaki, Eleni Palaiologou
Collaborators
Structural engineer: Fotini karagianni. MEP engineering: Stefanos Karagiannis. Developer: VNK capital
Visualization
314 Architecture Studio
Status
Under construction
Typology
Residential, Private Residences
The Iranian-based architecture firm, Saffar Studio has designed a residential building in response to covid-19 pandemic in order to define a new lifestyle during these times of crisis.
Project name
Sarvestan Building
Architecture firm
Saffar Studio
Tools used
Autodesk Revit, Autodesk 3ds Max, V-ray , Adobe Photoshop
Principal architect
Ahmad Saffar
Design team
Navid Shokravi, Marzieh Estedadi, Bahar Mesbah, Sepide Ordobadi, Ali Gholami, Mohamadreza Vatani, Roya Sokouti, Parisa Shamchizade, Dorsa Pasandide, Soheil Zamanloo
The Iranian Architect Milad Eshtiyaghi has designed "Landscape House" a contemporary single-family home to be built in the middle of a forest in Switzerland.
Project name
Landscape House
Architecture firm
Milad Eshtiyaghi
Tools used
Autodesk 3ds Max, Autodesk Revit, V-Ray, Adobe Photoshop, Adobe After Effects
Principal architect
Milad Eshtiyaghi
Visualization
Milad Eshtiyaghi
Status
Under construction
Typology
Residential, Villa
The Iranian architecture firm Shomali Design Studio led by Yaser Rashid Shomali & Yasin Rashid Shomali has designed Aablako, a forest house planned to be built on outskirts of Saint Petersburg, Russia.
Architecture firm
Shomali Design Studio
Location
Saint Petersburg, Russia
Tools used
Autodesk 3ds Max, V-ray, Adobe Photoshop, Lumion
Principal architect
Yaser Rashid Shomali & Yasin Rashid Shomali
Design team
Yaser Rashid Shomali & Yasin Rashid Shomali
Visualization
Shomali Design Studio
Typology
Residential › House
The Istanbul-based architecture firm MB Architects has envisioned Chainstyle, a 400 meters skyscraper concept in Chicago, USA.
Architecture firm
MB Architects
Visualization
MB Architects
Tools used
Rhinoceros 3D, Grasshopper, Autodesk 3ds Max, Corona Renderer
Principal architect
Muhammet Bilgiç
Design team
Muhammet Bilgiç
Typology
Mixed-use building
Ehab Alhariri: A Futuristic Smart Sustainable Mountain pod designed to utilize solar power using a petals mechanism that allows it to open up and close down to charge up the pod using photovoltaic cells mounted on the petals. Inspired by a flower motion, the petals when open allows for a 360° view of the surrounding, the mechanism could also potent...
Project name
Futuristic Sustainable Mountain Pod
Tools used
Autodesk 3ds Max, Lumion, Adobe Lightroom
Principal architect
Ehab Alhariri
Visualization
Ehab Alhariri
Typology
Residential › Mountain pod
Milad Eshtiyaghi: The stairway street project is located in India. We designed this project based on its needs to meet the needs of the project site and the needs of residents and client. This project has 16 floors, one commercial floor on the ground floor, 4 parking floor, 10 residential floors and 2 floors for the pool and gym. It is named after...
Project name
The stairway street
Architecture firm
Milad Eshtiyaghi
Tools used
Autodesk 3ds Max, V-Ray, Adobe Photoshop
Principal architect
Milad Eshtiyaghi
Status
Under Construction

