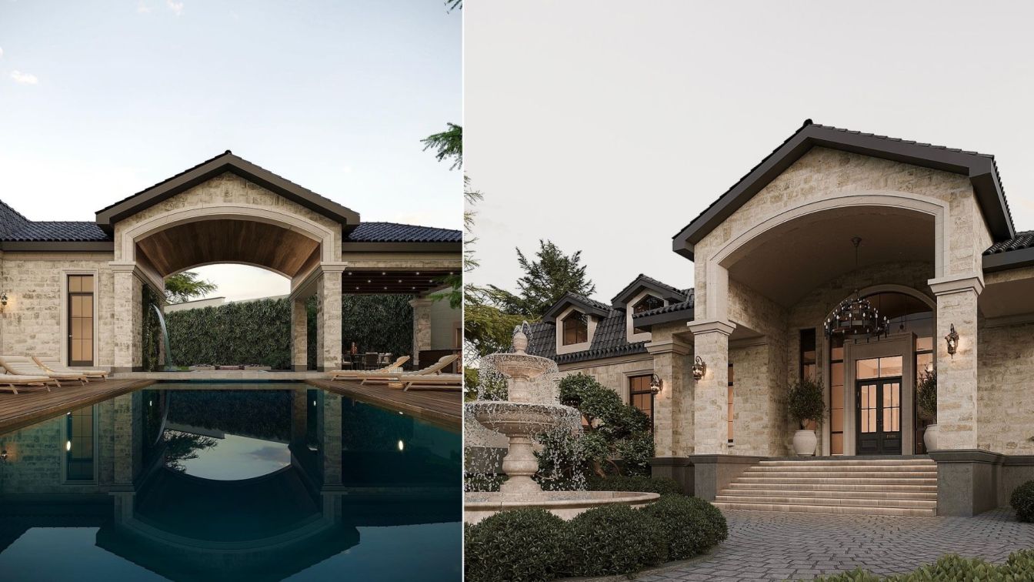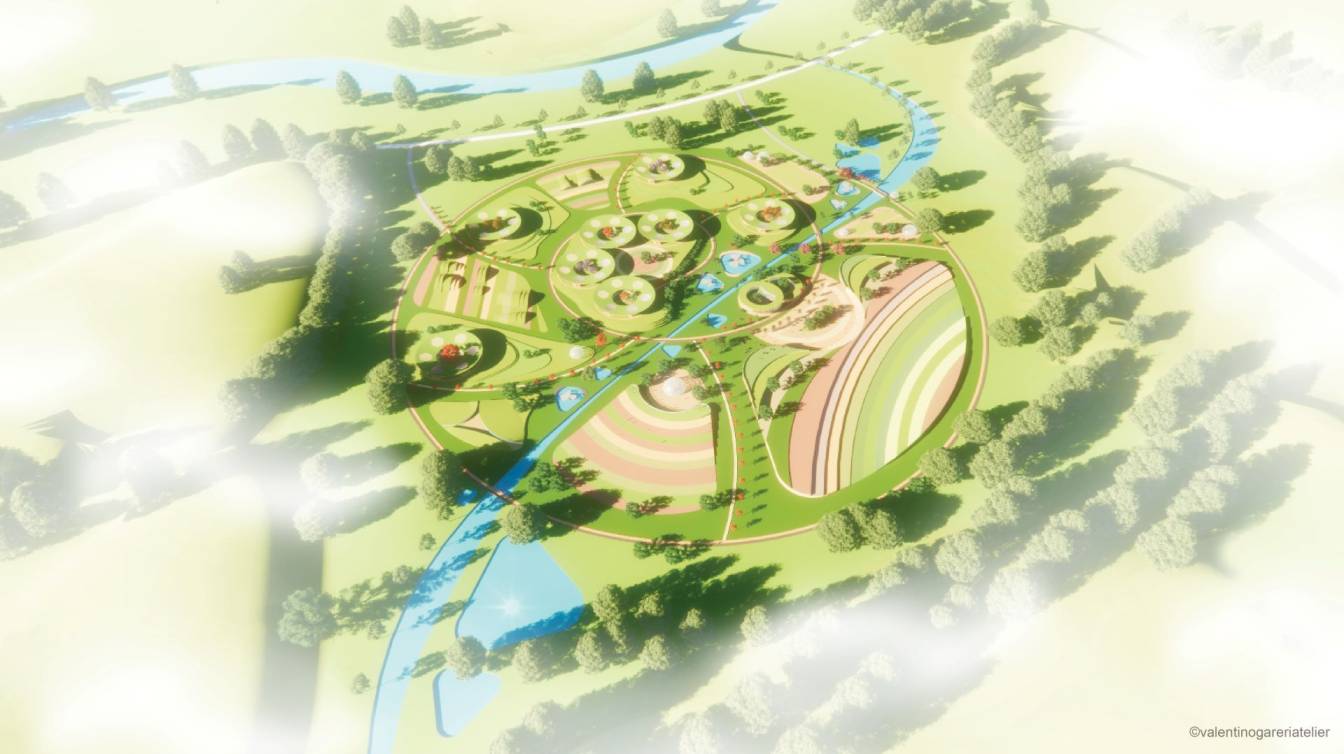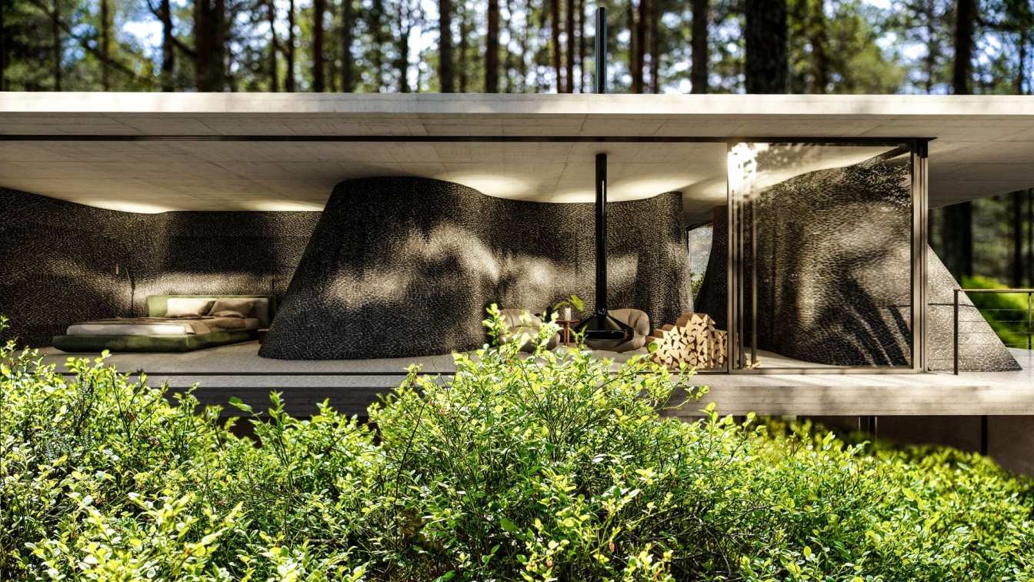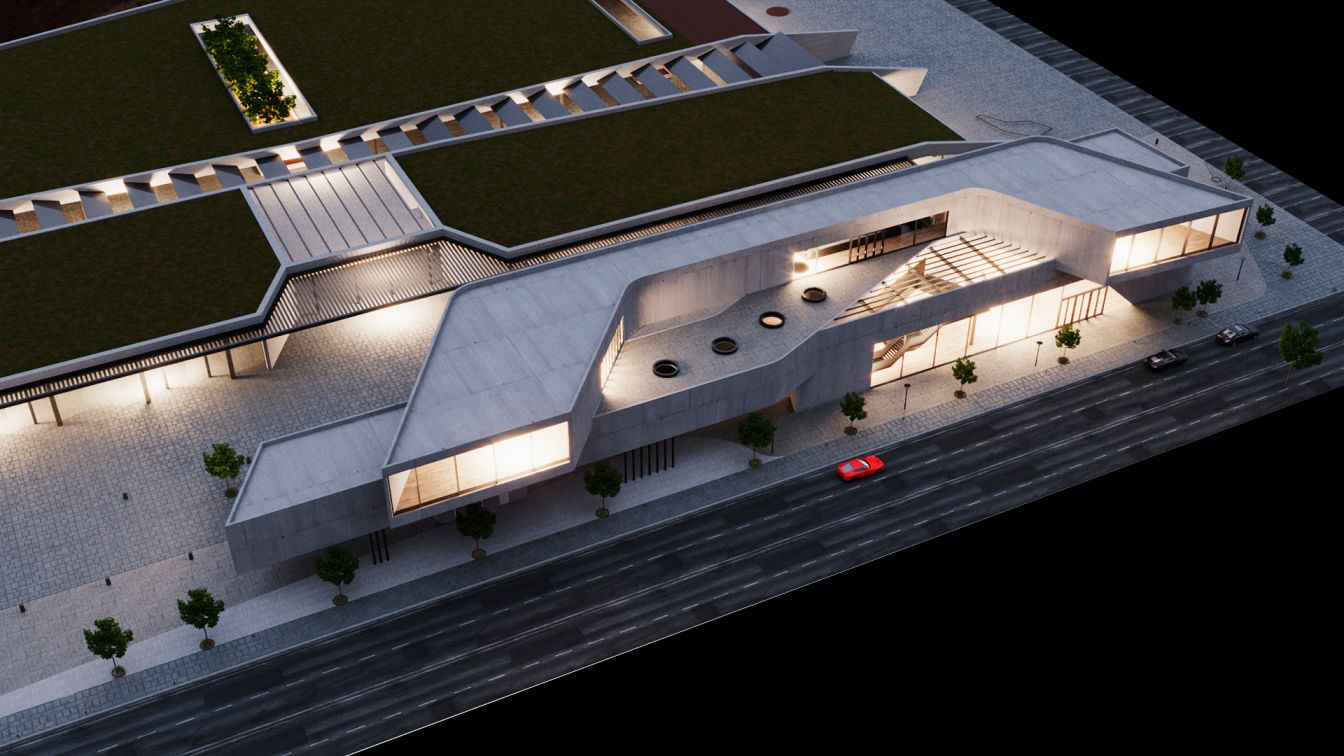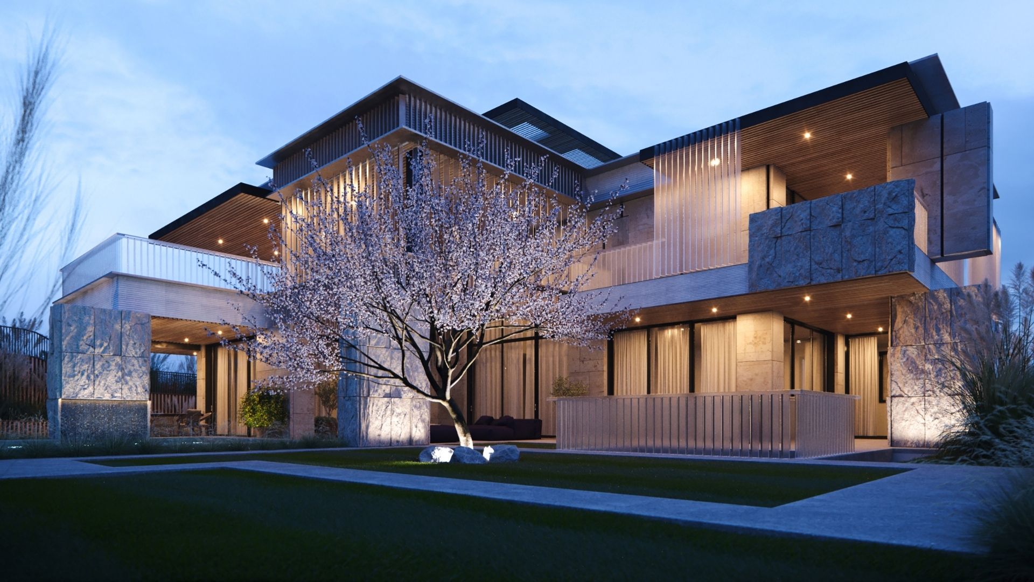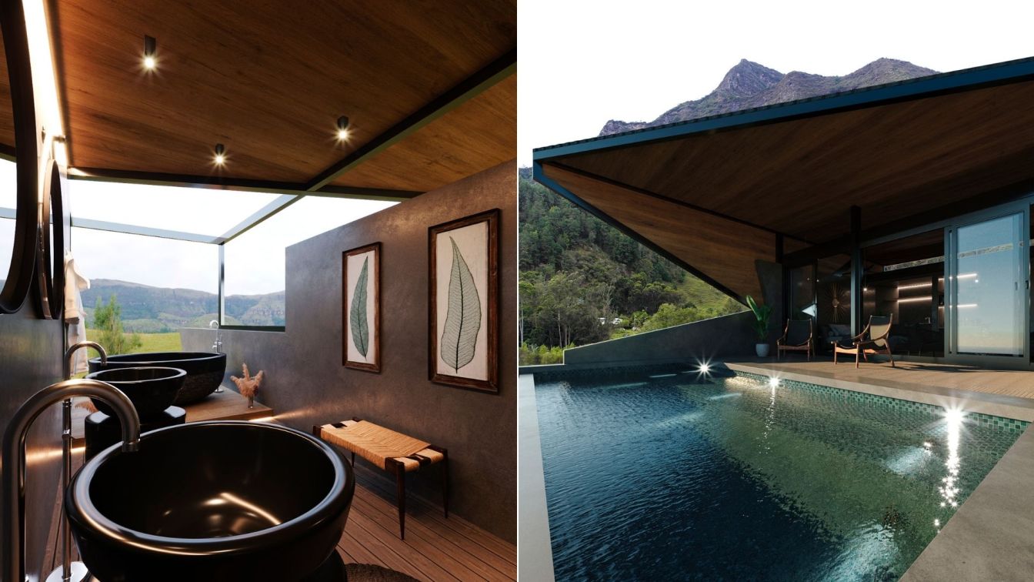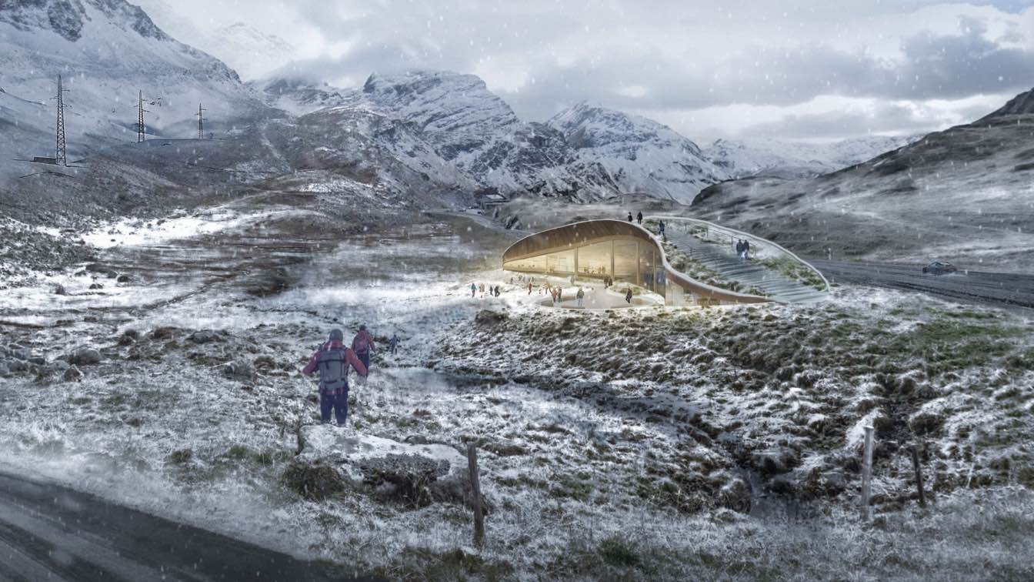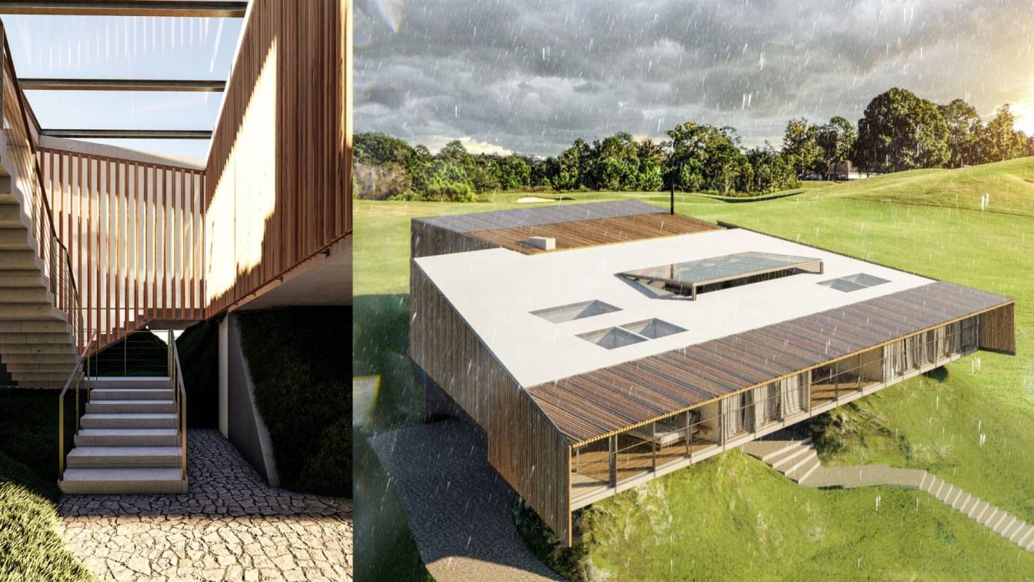Designed by Kulthome, this private house has a territory about 5000 sqm. One of the features of this house is that, although it is a one-storey building its’ floor plan has all the conveniences needed, but you can’t see it, as it’s just the appearance.
Project name
Private House with a View of Ararat
Architecture firm
Kulthome
Tools used
AutoCAD, Autodesk 3ds Max, ArchiCAD, Adobe Photoshop
Typology
Residential › House
Circular Economy Villages (or CEVs) is a systems-based approach to living and land regeneration developed by Dr Steven Liaros, a town planner and political economist, together with water engineer Nilmini De Silva, directors of Australian town planning consultancy PolisPlan.
Project name
Spiral Village
Architecture firm
Valentino Gareri Atelier
Location
Bellingen, New South Wales, Australia
Tools used
Autodesk 3ds Max, AutoCAD, Rhinoceros 3D
Principal architect
Valentino Gareri
Design team
Valentino Gareri Atelier, Polisplan
Visualization
Denis Guchev
Client
Polisplan (For Bellingen Council)
Typology
Mixed-Use Development
In the Seriema house, a winding wall divides two opposite spaces; the sun and the shade, mountain and groove, social and intimate, gaping and hidden, explicit and enigmatic.
Project name
Seriema House
Architecture firm
Tetro Arquitetura
Location
Brumadinho, Brazil
Tools used
AutoCAD, SketchUp, Lumion, Adobe Photoshop
Principal architect
Carlos Maia, Débora Mendes, Igor Macedo
Visualization
Igor Macedo
Typology
Residential › House
The MUNA Argentinean Naval Museum is a building where flows and pathways overlap and connect in order to create a dynamic and interactive space. Although the programme is clear and organised on the ground plan, flexibility of use is the main objective of the project.
Project name
MUNA - Naval Museum
Architecture firm
Tc.arquitectura
Location
Buenos Aires, Argentina
Tools used
AutoCAD, Autodesk Maya, Autodesk 3ds Max, Corona Renderer
Principal architect
Thomas Cravero
Visualization
Thomas Cravero
The customer purchased a house under construction with an area of 800 sq. m in Marbella (Spain), but he didn’t like either color or shape and asked Kerimov Architects to reconstruct the building. Here came a difficult task to transform a typical white box into a unique object that meets the customer’s taste and the natural context of the area.
Project name
Villa in Marbella
Architecture firm
Kerimov Architects
Tools used
AutoCAD, Autodesk Revit, Autodesk 3ds Max, Corona Renderer, Adobe Photoshop, SketchUp
Principal architect
Shamsudin Kerimov
Design team
Shamsudin Kerimov, Ekaterina Kudinova
Visualization
Kerimov Architects
Status
Under Construction
Typology
Residential › House
In Colombia, exactly in the area of Ubaque, where the only references are nature and geography, we sought inspiration from the landscape and the dynamics of this wild environment.
Hotel ALMA Zewa is more than just a hotel, it is a unique spatial experience, contained between two layers: landscape and architecture.
Project name
Alma Zewa Hotel
Architecture firm
Tc.arquitectura
Location
Ubaque, Colombia
Tools used
AutoCAD, Autodesk 3ds Max, Corona Renderer, Adobe Photoshop
Principal architect
Thomas Cravero
Typology
Hospitality Hotel
The SNOW ART PAVILION, will be an architectural element of contemplation that can be visited by visitors throughout the year and can contain spaces for temporary exhibitions (summer) such as art fairs. Your very presence will become a milestone on the road. The pavilion will have a coffe shop and a viewpoint.
Location
Julier Pass, Switzerland
Tools used
Autodesk Revit, AutoCAD, Rhinoceros 3D, Adobe Photoshop, V-ray, Dynamo, Adobe InDesign
Principal architect
Dill Khan M.Eng
Visualization
Dill Khan & Zian Zhu
Client
Snow Art Pavilion – AG360 Concursos
Status
Concept Design, Competition proposal
Typology
Cultural › Pavillion
The mount house rests gently on the land, forming a pilotis. The place has a golf course as a backyard, and was designed as a field extension.
Architecture firm
Tetro Arquitetura
Location
Nova Lima, Brazil
Tools used
AutoCAD, SketchUp, Lumion, Adobe Photoshop
Principal architect
Carlos Maia, Débora Mendes, Igor Macedo
Visualization
Igor Macedo

