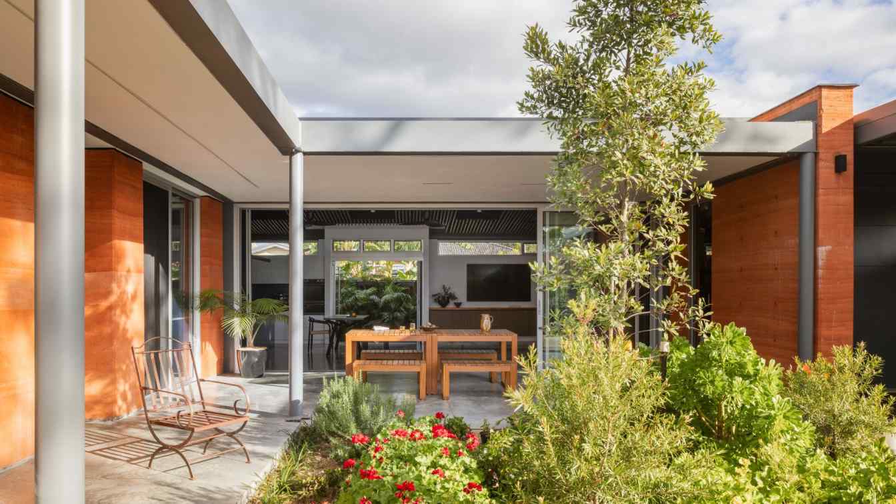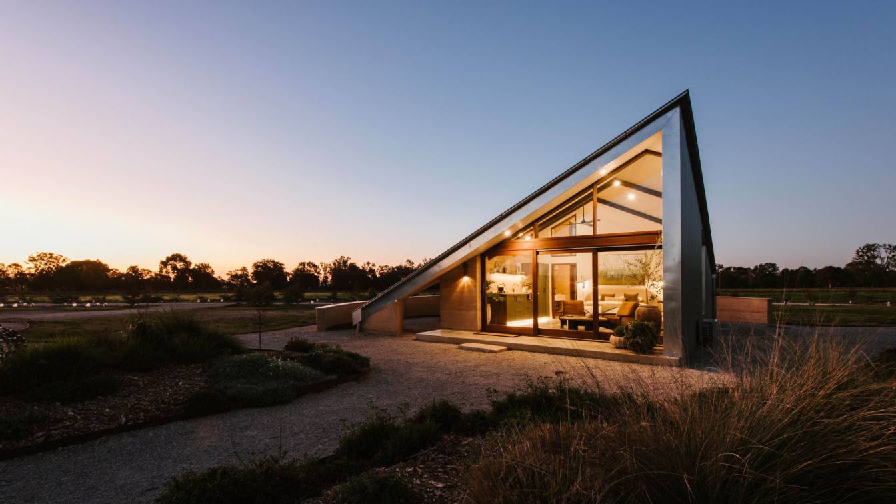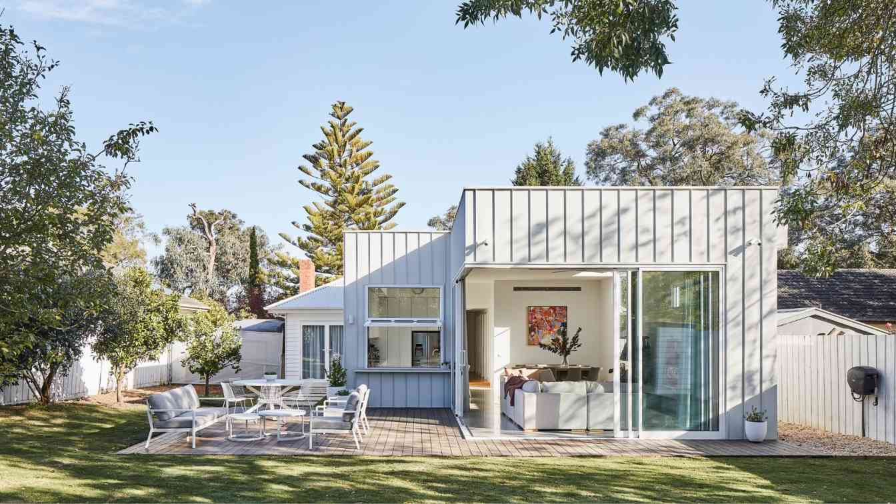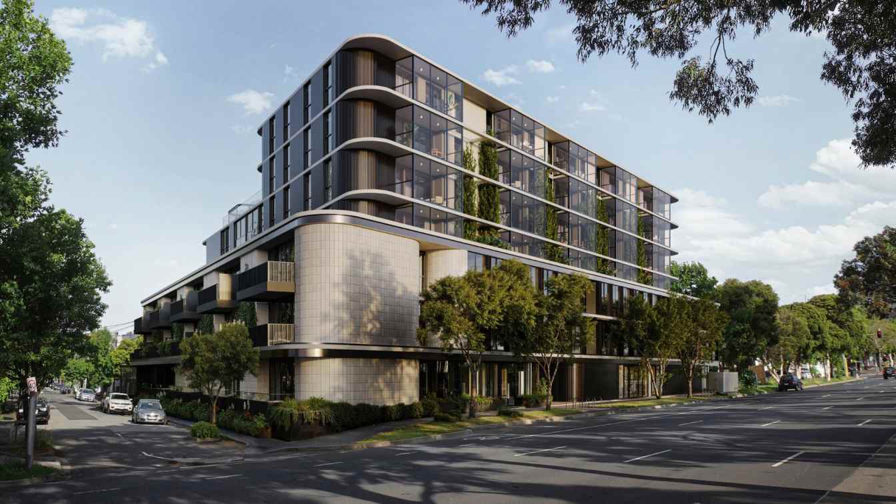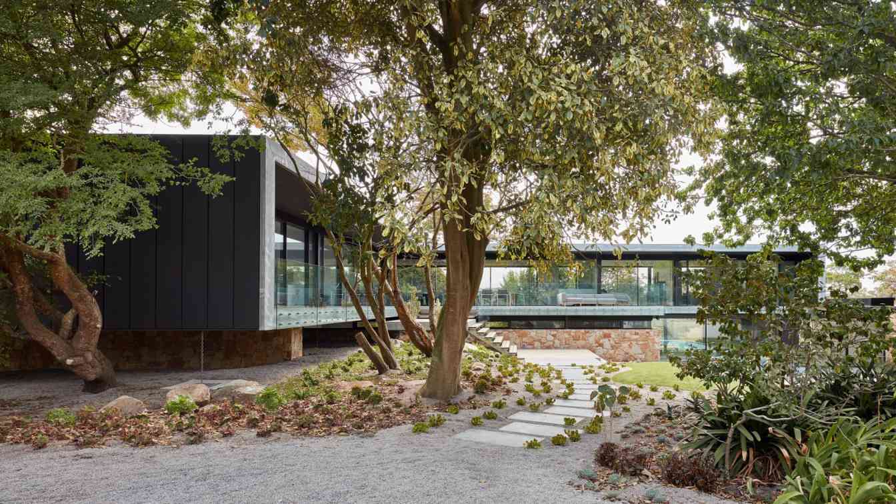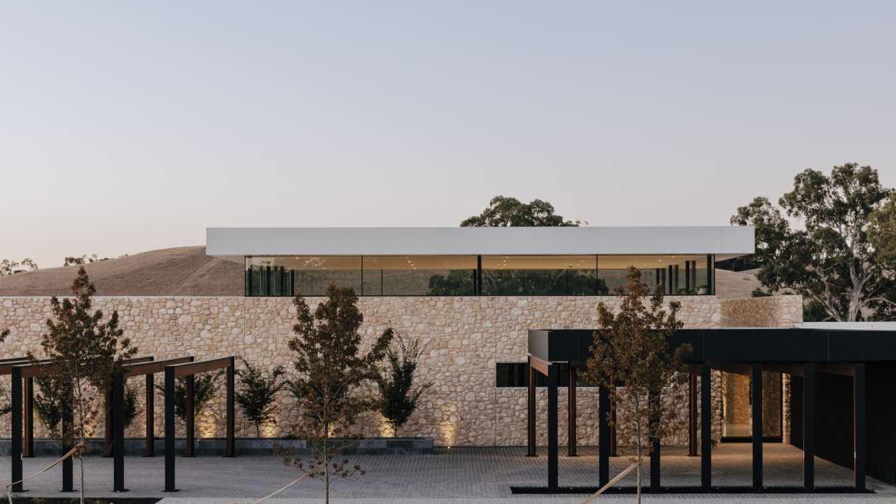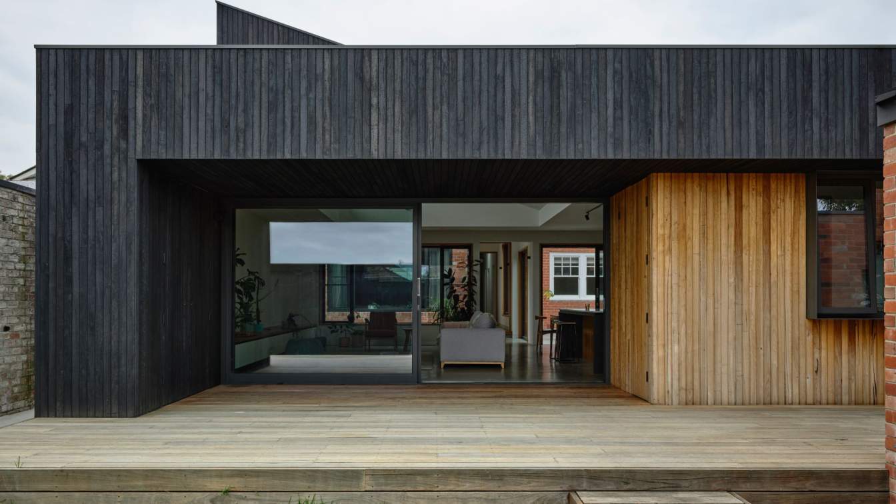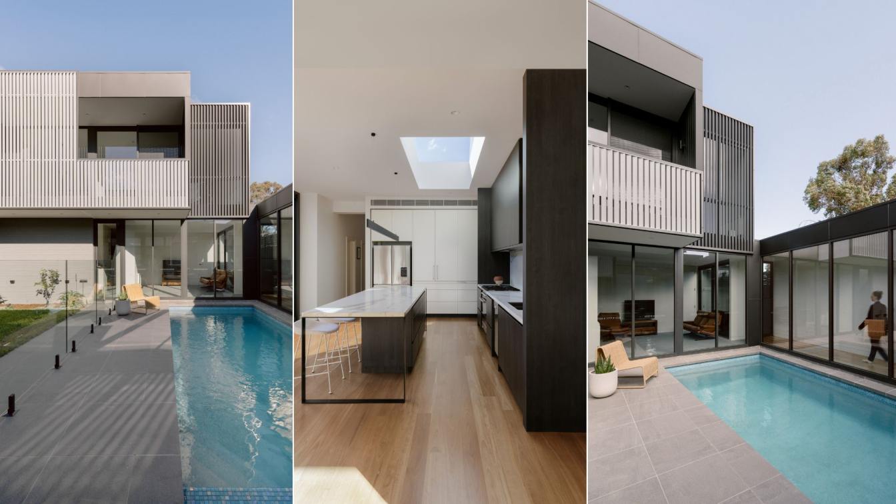As a secluded, single-storey residence that embraces its natural surroundings, Earth House balances a contemporary presence with an environmental consciousness. Tucked away from the streetscape as part of a battleaxe-style allotment.
Architecture firm
Sandbox Studio
Location
Blacktown, New South Wales, Australia
Principal architect
Sandbox Studio
Collaborators
BMY Engineering
Interior design
Sandbox Studio
Civil engineer
BMY Engineering
Structural engineer
BMY Engineering
Construction
Owner - Builder
Material
Rammed Earth, Steel, Concrete
Typology
Residential › House
Kavillo Studios are a luxury tourism accommodation project located in Mudgee NSW that were owner built by client Michael Ferris, an emerging Sculptor. The built form of Kavillo Studios aims to recreate the essence of camping with a roof that forms a tent like structure draping over the internal program below.
Project name
Kavillo Studios
Architecture firm
Cameron Anderson Architects
Location
Mudgee, NSW, Australia
Photography
Amber Creative
Principal architect
Cameron Anderson
Collaborators
Michael Ferris
Structural engineer
Scott Smalley Partnership
Visualization
Cameron Anderson Architects
Material
Rammed Earth and steel portal frame with sheet metal galvanised cladding and roofing
Client
Michael Ferris, Emma Ferris
Typology
Hospitality › Tourism Accommodation
In the heart of Melbourne's east, Holland stands as a testament to the artful marriage of preservation and innovation. This renovations and additions project, spearheaded by designer David Noordhoff, breathes new life into a single-story home, blending the character of the original dwelling with contemporary elements.
Architecture firm
Freeman Group Architects
Location
Ringwood East, Victoria, Australia
Photography
Jade Cantwell
Principal architect
David Noordhoff for Freeman Group Architects
Interior design
By client
Structural engineer
Chetin Altundal
Tools used
Revit, Enscape
Construction
Strangio Builders
Material
Colorbond, standing seam in Surfmist
Typology
Residential › House
Located on the western edge of St Kilda Road, 333StK introduces a new chapter in the architectural narrative of this dynamic area. Known for its blend of low-rise homes, easy access to public transport, and proximity to a vibrant array of civic amenities, dining, and leisure venue.
Architecture firm
Matrix Australia
Location
Melbourne, Victoria, Australia
Tools used
Autodesk 3ds Max, Corona Renderer, Adobe Photoshop
Collaborators
Matrix Australia, CUUB studio
Visualization
CUUB Studio
Status
Under Construction
Typology
Residential › Residential Building, Apartments
Vibe Design Group drew inspiration for the design of Moat's Corner after traveling America to see some of the most iconic modernist homes. A mid-century modernist ethos encompassing honesty to materials, structural innovation and minimal ornamentation was at the core of the design.
Project name
Moat's Corner
Architecture firm
Vibe Design Group
Location
415 White Hill Rd, Dromana, Victoria, Australia
Principal architect
Michael O'Sullivan
Design team
Kathryn O'Sullivan
Collaborators
Total project done in house by Vibe Design Group
Interior design
Kathryn O'Sullivan, Michael O'Sullivan
Built area
Floor area 796 m², Outdoor Area 193 m²
Site area
234,717.67 m² (58 acres)
Structural engineer
NSIENT Consulting Engineers
Lighting
Vibe Design Group / AT Electrical
Supervision
Michael O'Sullivan
Construction
Icon Synergy Pty Ltd
Material
Matt Colorbond recessed seam cladding system, Galvanised Steel, Keller Window Frames, Specialized Glass, Natural Stack Stone
Typology
Residential › House, Biophilic
Kersbrook Estate stands as a project like no other, where the breathtaking beauty of the landscape intertwines seamlessly with the grand scale of the build and meticulously detailed specifications. This project exemplifies how modern design can embrace and enhance its natural surroundings, creating a residence that is both awe-inspiring and deeply...
Project name
Kersbrook Estate
Architecture firm
Glasshouse Project
Location
Kersbrook, South Australia
Photography
Christopher Morrison
Principal architect
Don Iannicelli
Design team
Angela Gianquitto, Scott Blenkiron
Interior design
Glasshouse Projects
Site area
92 Acres / 372,310 mts
Civil engineer
MQZ Consulting Engineers
Structural engineer
MQZ Consulting Engineers
Environmental & MEP
Secon
Construction
Glasshouse Projects
Material
Limestone, Concrete, Glass, Ironback Hardwood
Status
New Build: Completed
Typology
Residential › House, Rural, Pastoral, Sloping
The Golden Point House is located in the inner-city suburb of Golden Point. The broad context encompasses a diverse mix of small/ large sized residential properties from the 19th century to contemporary. The house is located on a busy tree lined thoroughfare with the city centre at arm’s reach.
Project name
Golden Point House
Architecture firm
Porter Architects
Location
Golden Point, Victoria, Australia
Photography
Derek Swalwell
Principal architect
Nathan Porter
Design team
Nathan Porter
Interior design
Porter Architects
Structural engineer
McClellands Engineers
Environmental & MEP
Greg O'Beirne
Lighting
Porter Architects
Supervision
Porter Architects
Visualization
Porter Architects
Construction
Abbott Builders
Material
Charred hardwood cladding, red brick, natural hardwood cladding
Typology
Residential › House
Situated on a heritage-graded street in Hawthorn East, this project seamlessly blends the enduring charm of a double-fronted Victorian terrace with contemporary design to create a multi-generational family home. The original front section of the house has been carefully preserved, repurposed as three bedrooms, a study, and two bathrooms.
Project name
Victoria Road Residence, Hawthorn East
Architecture firm
Chan Architecture
Location
Hawthorn East, Victoria, Australia
Photography
Elise Scott Photography
Principal architect
Anthony Chan
Design team
Meyvin Daniele
Interior design
Chan Architecture
Civil engineer
Wright Design
Structural engineer
Wright Design
Visualization
Chan Architecture
Typology
Residential › House

