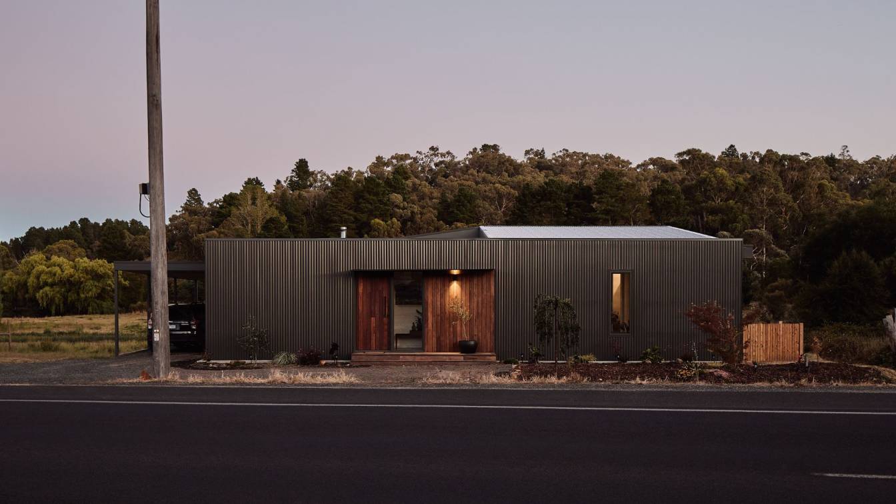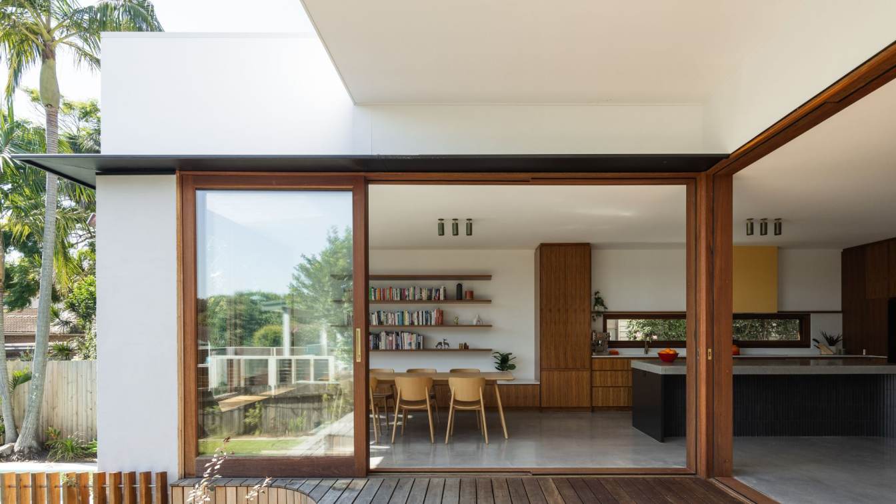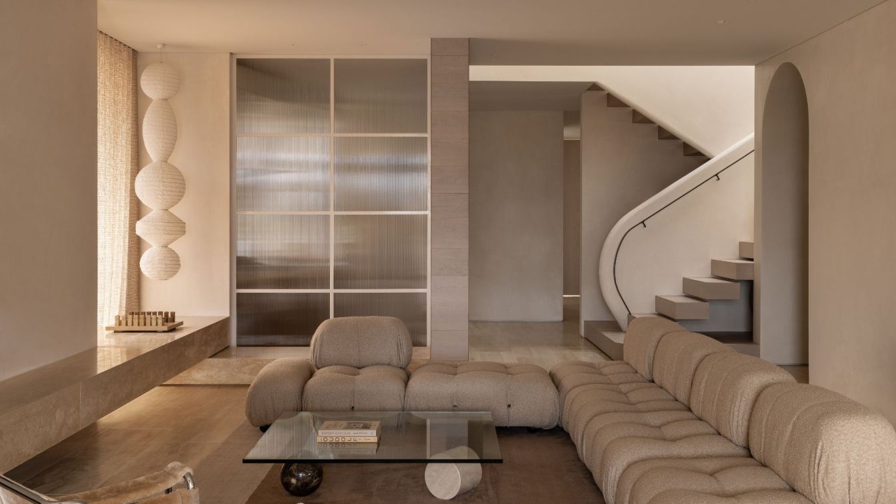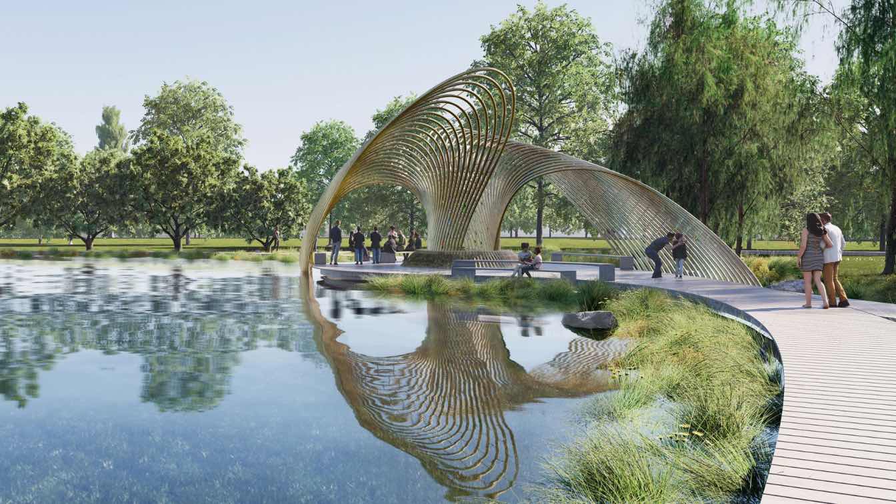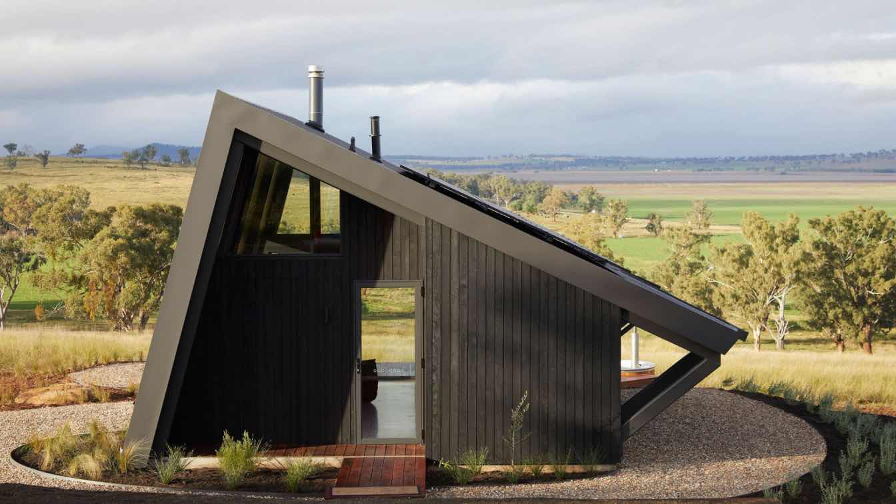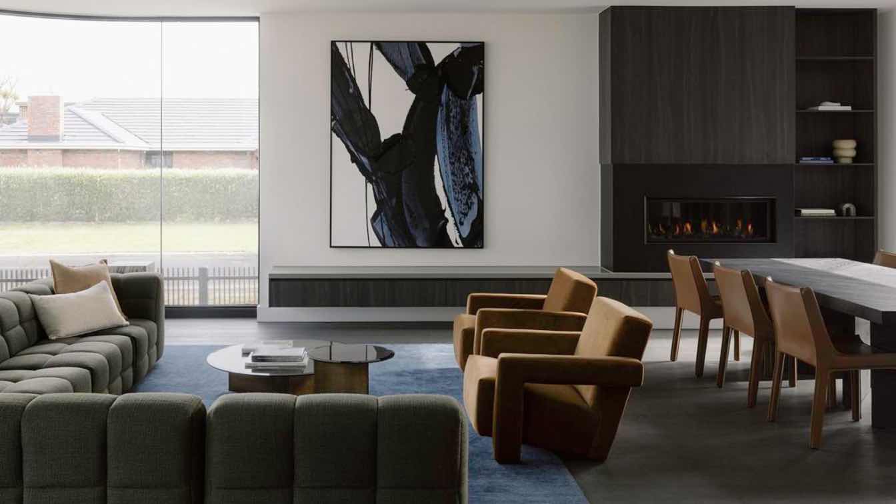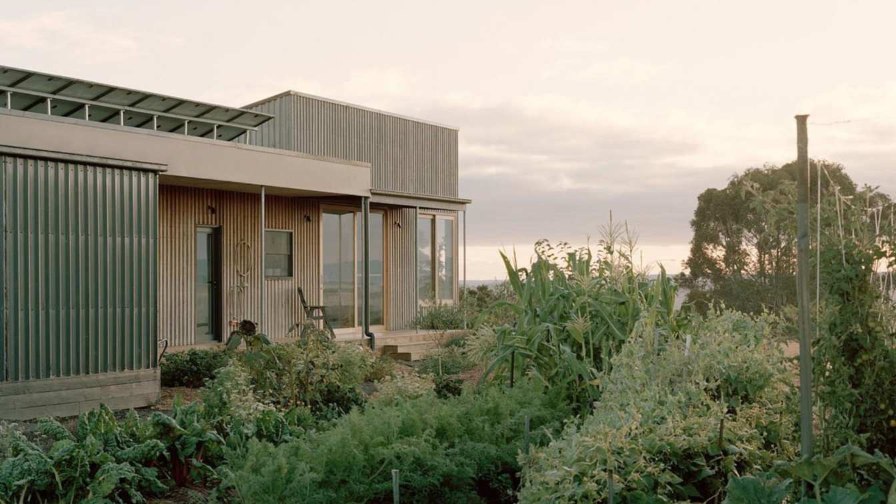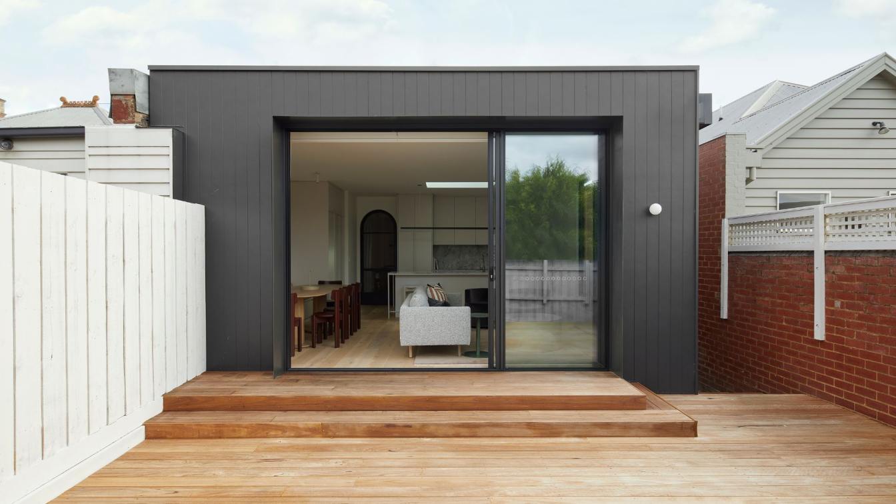Nestled in the historic town of Chewton, Pyrenees is a testament to meticulous design and a harmonious integration with its environment. Designed as a three-bedroom home for a couple envisioning future growth, the project faced its unique set of challenges and triumphs. Several challenges marked the architectural journey of Pyrenees.
Architecture firm
Freeman Group Architects
Location
Chewton, Victoria, Australia
Photography
Jade Cantwell
Principal architect
David Noordhoff
Interior design
David Noordhoff for Freeman Group Architects
Structural engineer
Sunny Engineering
Lighting
Supplied by owner
Material
Local materials prioritizing durability and thermal efficiency, including spotted gum cladding and Colorbond steel in Woodland Grey
Client
James, Zara, and their dog Nellie
Typology
Residential › House
"A brick bungalow transformed into a light-filled, sustainable home", Nestled next to a beautiful lagoon in the Northern Beaches, a single storey brick home was dark and cold in winter, prompting a major renovation.
Architecture firm
buck&simple
Location
Curl Curl Beach NSW 2096 Australia
Photography
Simon Whitbread Photography
Principal architect
Kurt Crisp
Interior design
buck&simple
Structural engineer
NiTmA Consulting
Visualization
buck&simple
Construction
TN Made Building CO.
Material
Masonry to tie in to existing and powerpanel upstairs with timber framing
Client
C. Howard & C. O'Donoughue
Typology
Residential › House, Alterations & Additions
The project embodies a seamless fusion of tranquillity, elegance and functionality, deeply rooted in the client's affection for the serene atmosphere of Byron Bay.
Location
Byron Bay, Brighton, Australia
Principal architect
Lorenzo Garizio
Design team
Isabella Cini, lead interior designer
Typology
Residential › House
The genesis of The Memorial is the expression of the survivors healing journey. This is represented as brass strands that emerge from the land and the water. As they converge together they create a protective, self supporting canopy, a place to gather, a safe space.
Project name
Connected Voices
Architecture firm
Amass Architects, Ben Juckes
Location
Ballarat, Australia
Tools used
Rhinoceros 3D, Grasshopper, Enscape, Adobe Suite
Principal architect
Kieran Ward
Design team
Kieran Ward, Ben Juckes, Paul Sawyer, Brett Sc
Collaborators
Realm Studios, Tensys
Visualization
Amass Architects
Client
City of Ballarat, State Government of Victoria
Status
Winner of 2 stage design competition – Currently in Design Development
Gilay Estate is an off grid, luxury farm stay accommodation building located just outside of Quirindi on the Liverpool Plans in regional NSW.
Project name
Gilay Estate
Architecture firm
Cameron Anderson Architects
Location
Quirindi, NSW, Australia
Photography
Morning Swim Studio
Principal architect
Cameron Anderson
Design team
Gregor Tait, Morgan Reid
Collaborators
Kelley Covey Group, Black Lab Solar, Building Sustainability Assessments, BEMC
Interior design
Cameron Anderson Architects
Civil engineer
Kelley Covey Group
Structural engineer
Kelley Covey Group
Environmental & MEP
Building Sustainability Assessments
Landscape
Somewhere Landscape Architects
Lighting
Cameron Anderson Architects
Supervision
Cameron Anderson Architects
Visualization
Cameron Anderson Architects
Construction
Aztek Constructions
Material
Custom Orb cladding and roofing and Shou Sugi Ban jarrah Timber cladding, Steel portal frames
Typology
Tourism Accommodation
Chan Architecture: Situated on a prime beachfront corner site, this project encompasses the development of two upscale townhouses in Altona. Designed to embrace the stunning views of Port Phillip Bay, the front residence features elevated living spaces facing the ocean views, alongside ancillary areas branching off from a central double-height circ...
Project name
The Esplanade, Altona
Architecture firm
Chan Architecture
Location
Altona, Melbourne, Australia
Principal architect
Anthony Chan
Design team
Meyvin Daniele
Construction
Mancini Made
Typology
Residential › Houses
Nestled on the edge of Barwon Valley in Birregurra, on Gulidjan and Wadawurrung country, this project reimagines rural living for our client Heather and her family. The sustainable farmhouse balances modern comforts, flexibility and off-grid living with a design that is responsive to the farmland and the native vegetation that surrounds it.
Project name
Heather’s Off-grid House
Architecture firm
Gardiner Architects
Location
Birregurra, Victoria, Australia
Photography
Rory Gardiner
Principal architect
Paul Gardiner
Design team
Marlee Dawson, Alex Millar
Collaborators
Spence Construction, Builder. CLOS, CLT Timber Manufacturer. Cusp, CLT Timber Supplier. Metta Energy, Solar Company. Otway Greening, Agroforestry Specialist
Interior design
Gardiner Architects
Structural engineer
TGA Engineers
Landscape
Ocean Road Landscaping
Lighting
Gardiner Architects
Supervision
Spence Construction
Tools used
Wood fired boiler connected to in slab hydronic heating, Solar panel array with microinverters, septic system
Construction
Spence Construction
Material
CLT roof structure, timber batten and board cladding, 140mm stud + double brickwork walls, Prefabrication and CLT construction methods
Typology
Residential › House
Richmond Hill House is an exercise of rejuvenation. The surrounding Richmond area is steeped in a vibrantly restored architectural history that pays homage to its heritage roots, whilst also looking forward through the often eclectic and contemporary emerging design language of an inner-city Melbourne suburb.
Project name
Richmond Hill House
Architecture firm
By Mysa
Location
Richmond, Melbourne, Victoria 3121, Australia
Completion year
November 2023
Structural engineer
Maurice Farrugia & Associates Pty Ltd
Construction
Stevens Waters Building
Typology
Residential › House

