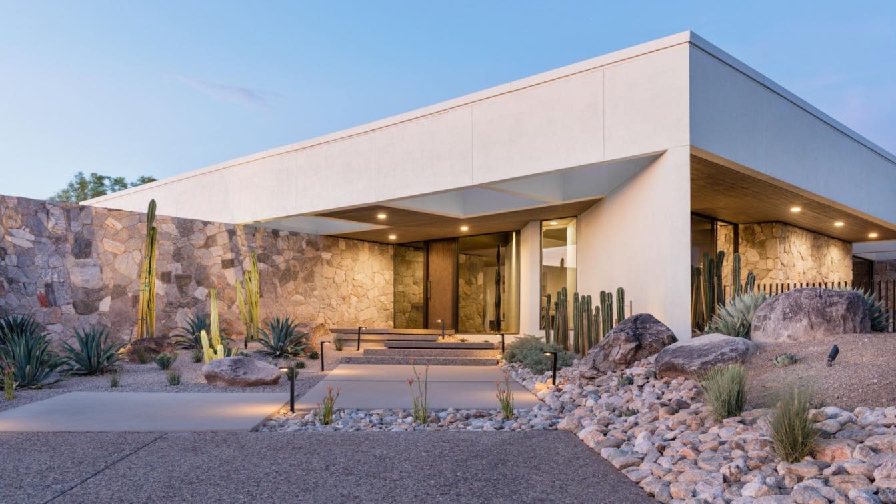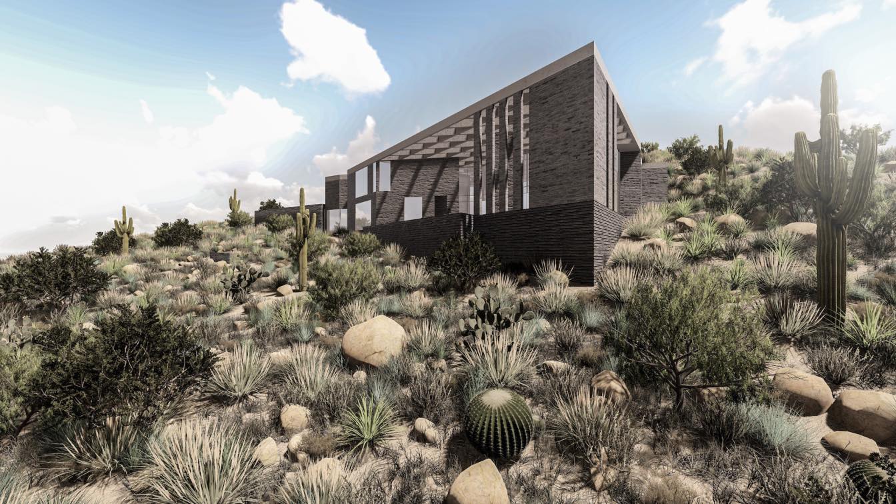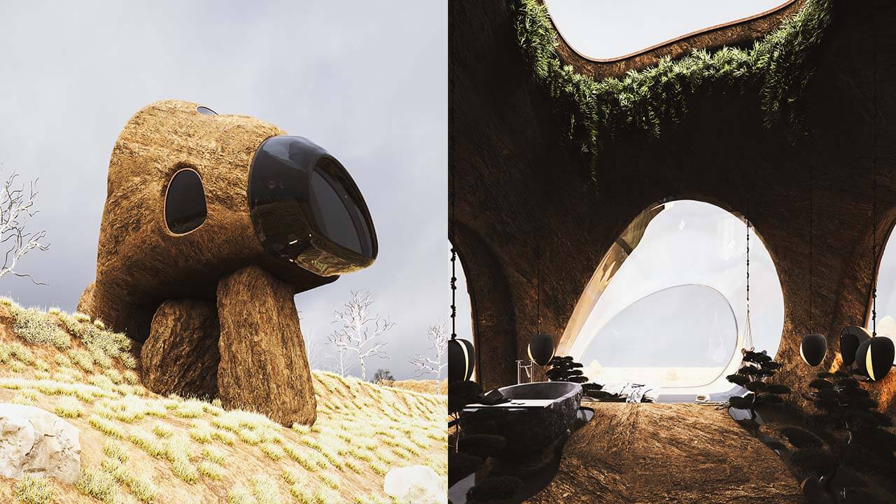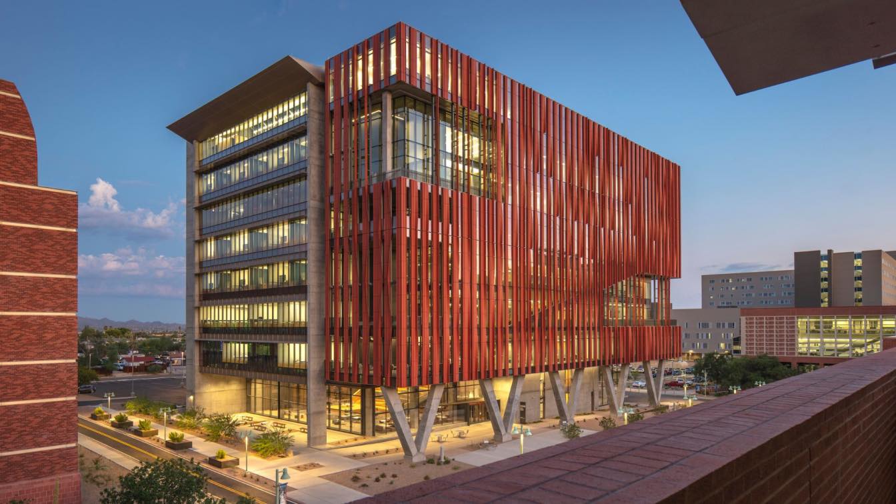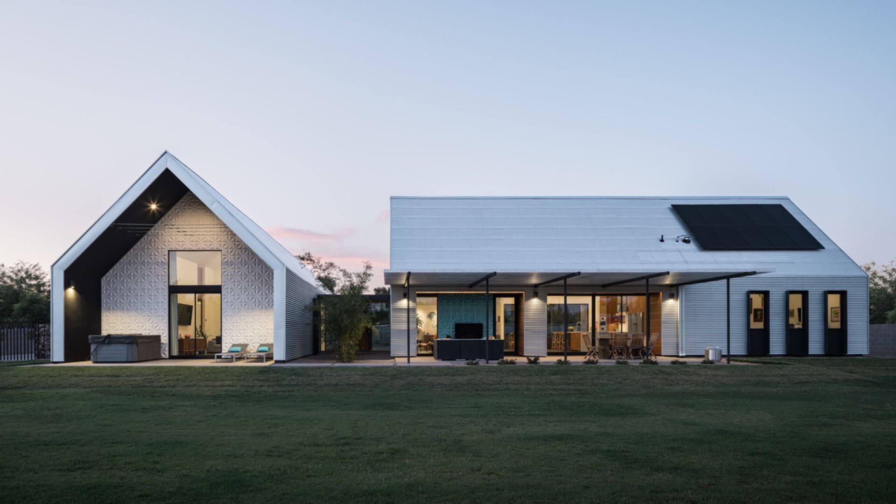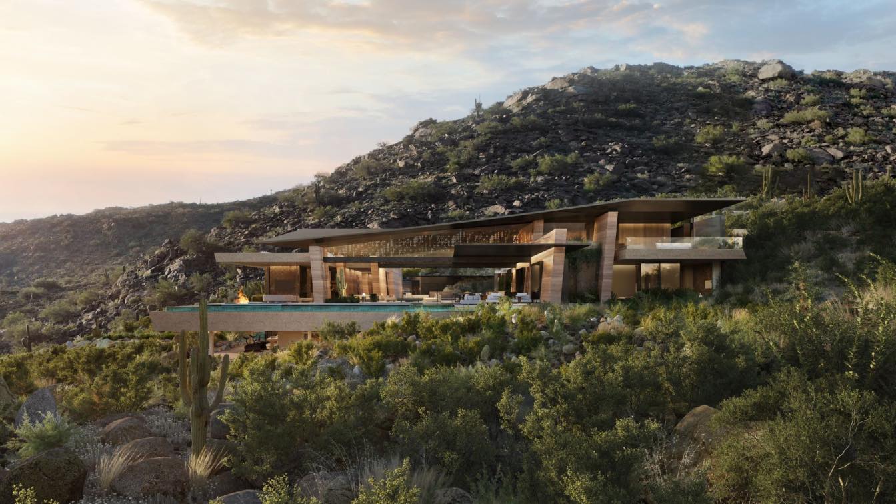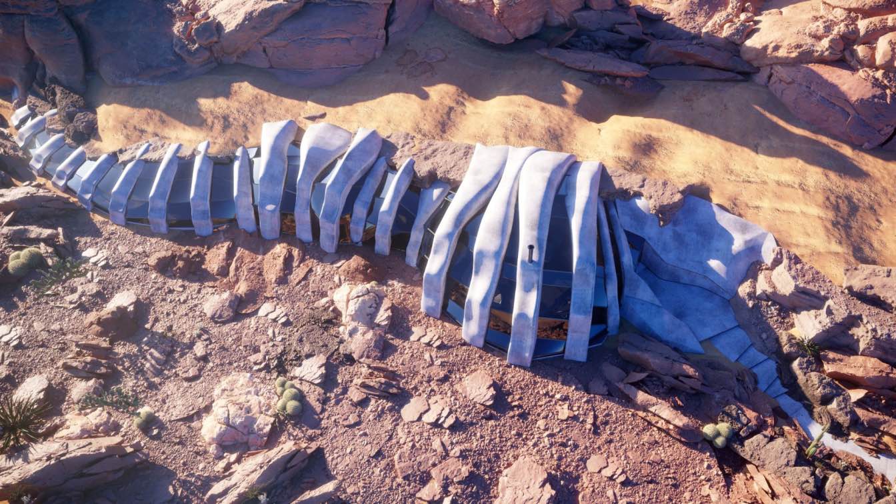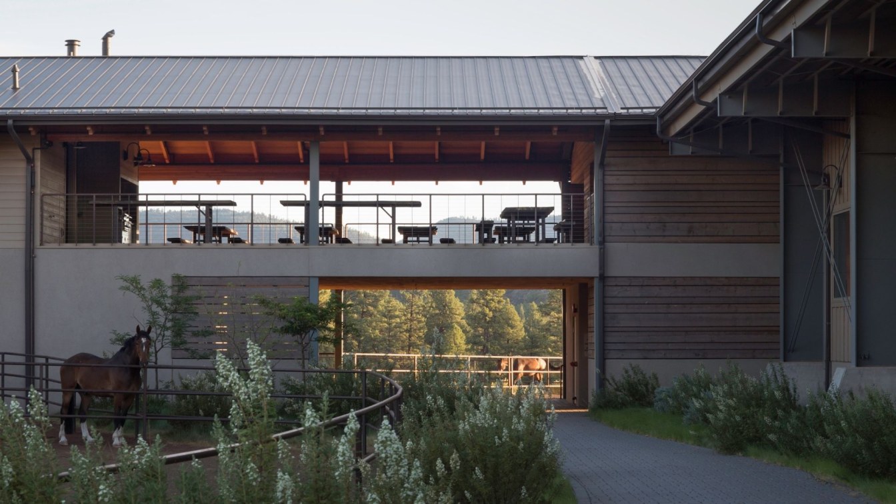Original home was built in the mid-80s and was designed by Swaim Architects of Tucson, AZ. Prideaux Design headed the remodel of the interior and landscape in 2019.
Project name
Killer Eighties Swaim
Architecture firm
Swaim Architects
Location
Tucson, Arizona, United States
Principal architect
Robert Swaim
Design team
Kathryn Prideaux (Prideaux Design)
Landscape
Prideaux Design
Typology
Residential › House
The sonoran deserts of North Scottsdale have always been a place for quiet contemplation, incredible sunsets, long vistas and close interactions with wildlife and desert textures. The goal of this design process sought to intervene on the site with a home, which from the street has minimal impact and from the north.
Project name
Carefree Ranch Residence
Architecture firm
180 Degrees Design + Build
Location
Scottsdale, Arizona, USA
Tools used
Autodesk Revit, Rhinoceros 3D, Lumion, Adobe Photoshop
Principal architect
James Trahan, AIA
Visualization
Garth Lindquist
Typology
Residential › House
In designing this project, we tried to coordinate the project plan with the climate and the contex. The project design was taken from the shape of the soil grains in the context and was designed based on the needs of the project.
Architecture firm
Milad Eshtiyaghi Studio
Location
Sonoran Desert, Arizona, California
Tools used
Rhinoceros 3D, Grasshopper, Autodesk 3ds Max, V-ray, Lumion, Adobe Photoshop
Principal architect
Milad Eshtiyaghi
Visualization
Milad Eshtiyaghi Studio
Typology
Residential › House
The Health Sciences Innovation Building (HSIB), designed by CO Architects, provides a state-of-the-art multi-disciplinary, interprofessional medical and health education facility at the University of Arizona’s Health Sciences campus in Tucson, AZ. The $128-million, 230,000-square-foot-facility integrates education and transdisciplinary collaborati...
Project name
University of Arizona Health Sciences Innovation Building
Architecture firm
CO Architects
Location
Tucson, Arizona, USA
Photography
Bill Timmerman
Principal architect
Scott Kelsey, FAIA, principal in charge
Design team
Arnold Swanborn, AIA, LEED AP, design director; Jonathan Kanda, FAIA, LEED AP BD+C, project director; Alex Korter, AIA, RIBA, LEED AP BD+C, project manager
Collaborators
Swaim Associates, Associate Architect
Interior design
CO Architects
Built area
230,000 ft², (21,400 m²)
Civil engineer
EEC Engineering & Environmental Consultant
Structural engineer
John A. Martin & Associates
Environmental & MEP
Affiliated Engineers
Lighting
KGM Architectural Lighting
Visualization
Matterport visual twin
Tools used
Autodesk Revit, Navisworks
Material
Terra Cotta: Boston Valley. Metal/glass curtainwall: Kovach Building Enclosures. Concrete: Baker Concrete Construction. PVC Roofing Membrane: Sarnafil. Glass: Northwestern Industries. Sliding doors: Dorma. Hydraulic Doors: Schweiss. Acoustical ceilings: Arktura, Kirei. Suspension grid: Armstrong ACT. Demountable partitions: Skyfold & Modernfold, Maharam. Paneling, cabinetwork, custom woodwork: Pollmeier Baubuche. Paints and stains: Sherwin Williams. Wallcoverings: Designtex, BuzziSpace, Filzfelt, Camira. Tile: Daltile, Heath Ceramics. Plastic laminate: Abet Laminate, Formica. Special surfacing: Avonite. Resilient flooring: Forbo, Mondo, Capri Cork, Mannington, Armstrong. Carpet: Tandus Centiva. Raised flooring: Tate. Elevators/Escalators: Arizona Elevator Solutions.
Client
University of Arizona
Typology
Educational › University
Located in the Uptown area of Phoenix, the residence is designed as a modern interpretation of 2 classic barn-like forms connected by a glass walkway. Each gable end of the home is clad in a three-dimensional panel system. The project is a high-performance home and is rated as a net-zero residence, creating more energy than it uses.
Architecture firm
Koss design+build
Location
Phoenix, Arizona, USA
Photography
Roehner + Ryan
Principal architect
Erik Koss
Interior design
Erik Koss
Material
3D Paneling, Corrugated metal. Concrete, Glass, Wood
Typology
Residential › House
Luxury Home Builder BedBrock Developers of Paradise Valley is Building the Very First SAOTA Residence in Arizona. The 17,000 Sq. Ft. Home on Camelback Mountain with a Projected Value of Greater Than $50 Million is Already Creating Buzz as a Finalist for the Prestigious 2022 World Architecture Festival.
Location
Paradise Valley, Arizona, United States
Principal architect
Mark Bullivant
Collaborators
BedBrock Developers, Stratton Architects
Visualization
Crisp Rendering
Typology
Residential › House
We are huge fans of Jurassic Park for decades, cause let’s honestly say, dinosaurs are gorgeous! Since first views of Jurassic Park in childhood our dreams were about becoming a paleontologist and search the fossils. A dream! We grew but the love to the dinosaurs and fossils is still with us
Project name
Jurassic Villa
Architecture firm
LEMEAL Studio
Tools used
Autodesk 3ds Max, Corona renderer, Adobe Photoshop, Quixel Megascans, Adobe After Effects
Principal architect
Davit Jilavyan
Design team
Davit Jilavyan, Mary Jilavyan
Visualization
Davit Jilavyan, Mary Jilavyan
Client
Non-commercial project
Typology
Residential › House
While the typical American consumes 80 to 100 gallons a day, this water-wise facility thrives on a lean 7.7 gallons a day, per capita. By incorporating passive stormwater harvesting into the architecture and installing collection mechanisms for wastewater, 180 Degrees Design + Build helped this forward-thinking facility reduce its draw on the local...
Project name
Grand Canyon Hounds and Stables
Architecture firm
180 Degrees Design + Build
Location
Flagstaff, Arizona, USA
Photography
Matt Winquist
Principal architect
180 Degrees Design + Build
Design team
John Anderson AIA
Supervision
Loven Contracting Inc
Construction
Loven Contracting Inc
Typology
Commercial, Stable

