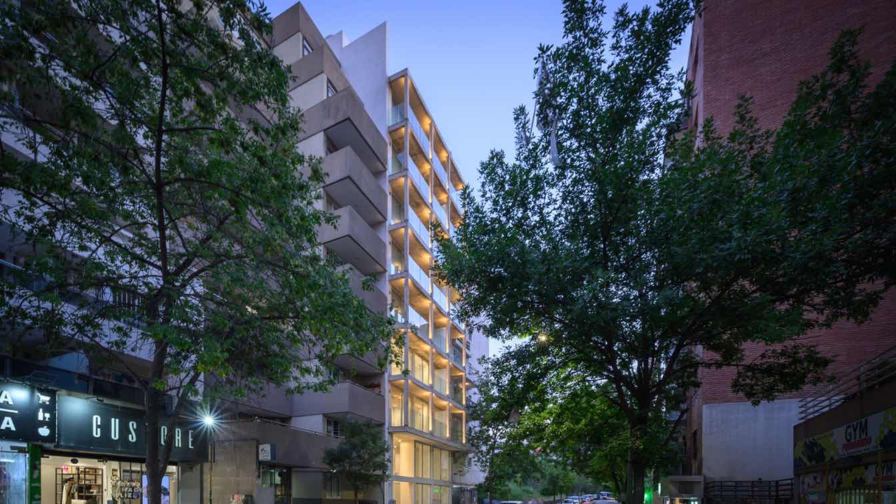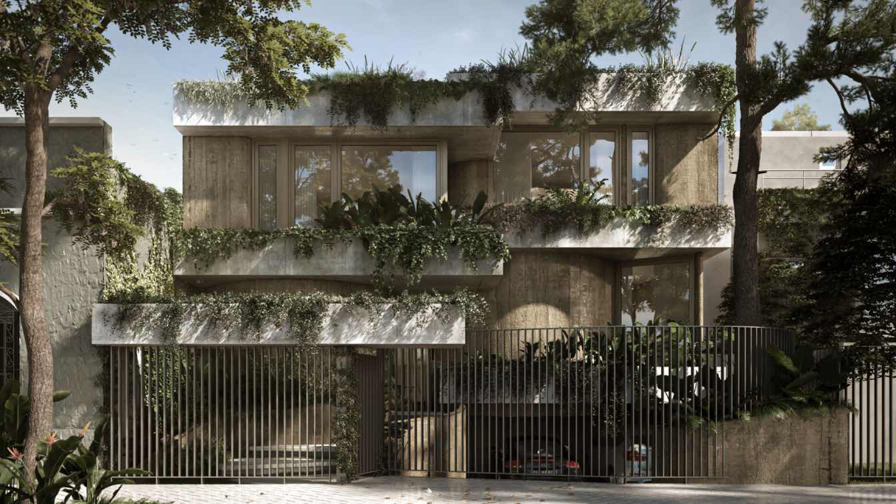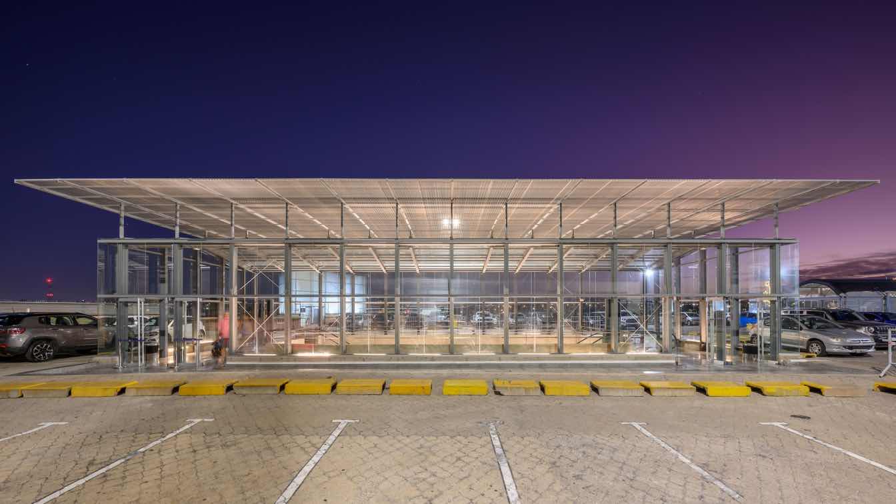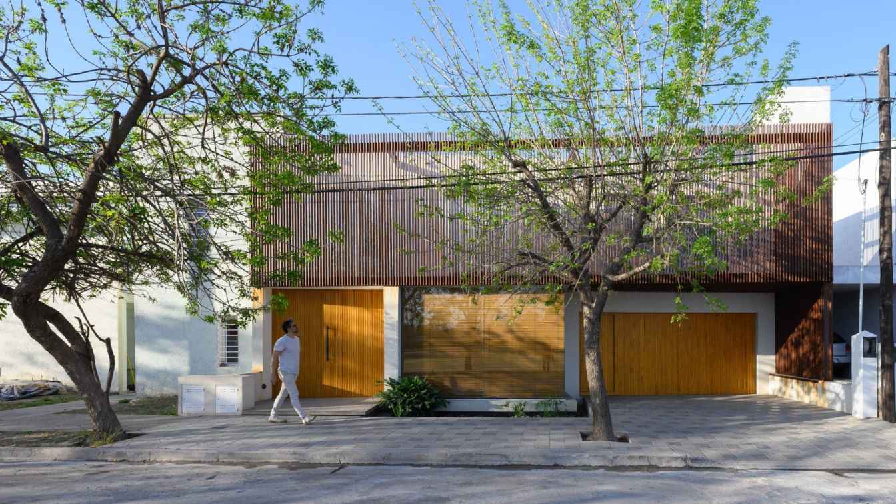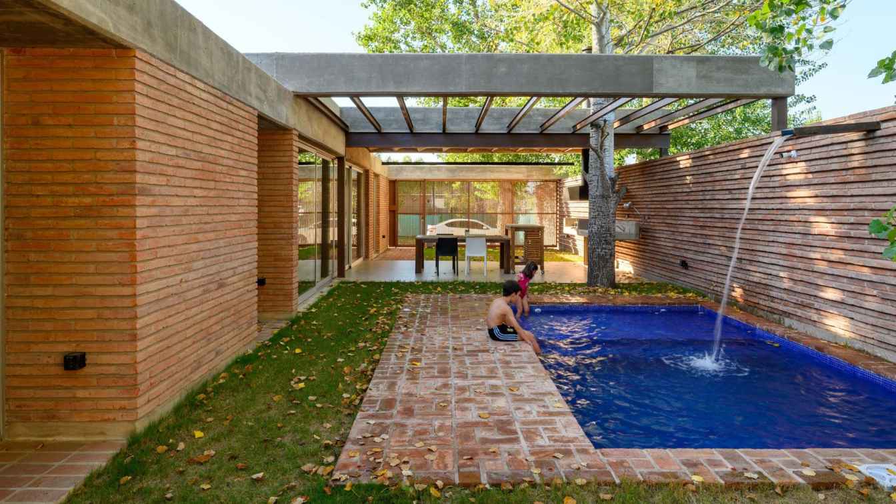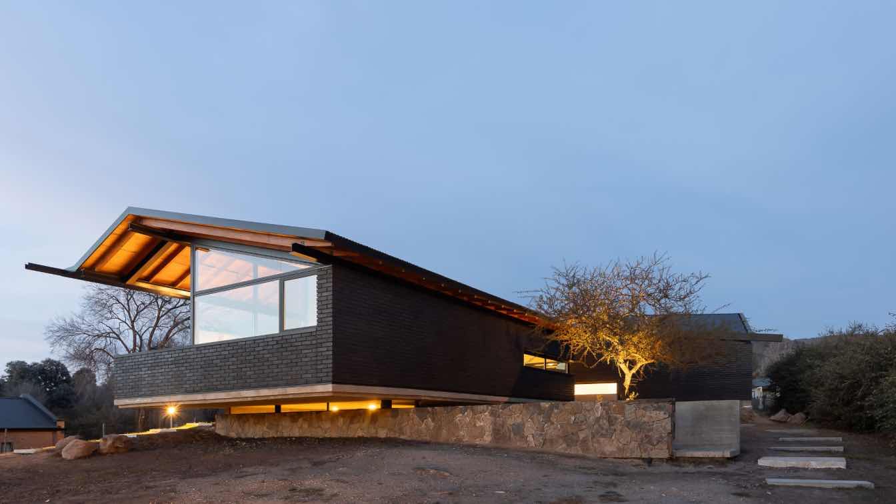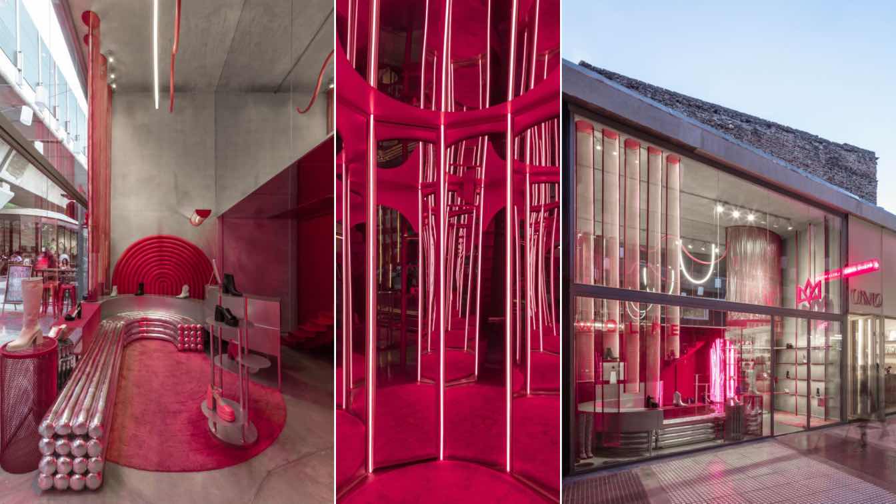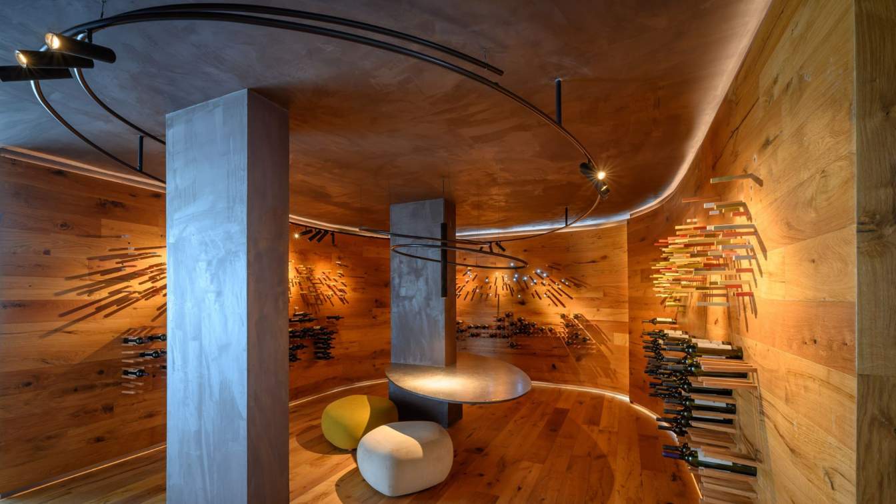s_estudio: Constructed in the city of Córdoba Capital, stemming from real estate investment generated within the province of Córdoba, the Justiniano building emerges with reliability, distinction in design, and the quality of the finished product as its pillars.
Project name
Justiniano Building
Architecture firm
s_estudio
Location
Córdoba, Argentina
Photography
Gonzalo Viramonte
Principal architect
Bruno Sileoni
Design team
Bruno Sileoni, Jesica Grötter, Lautaro Giuggia Monteverde
Collaborators
Joaquín Ruiz
Structural engineer
Marcelo Bonafé
Construction
VC Construcciones
Tools used
AutoCAD, SketchUp
Typology
Residential › Apartments
The lot on which the project was to be implemented was a portion of the garden of an old house located in the residential neighborhood of Martínez, San Isidro, a neighborhood characterized by an abundant presence of vegetation.
Architecture firm
Grizzo Studio
Location
Martinez, Buenos Aires, Argentina
Principal architect
Grizzo Studio
Design team
Grizzo Studio
Collaborators
Juana Gabba. Juana Gabba (Ilustration), Mariano Ventrice (Structural engineer), Sergio Gonzales (Construction), Lucila Grizzo (Landscape)
Visualization
Alex Nelken
Typology
Residential › House
A+R MONDÉJAR ARQUITECTOS: The ‘Nuevocentro Shopping’ is one of the most important shopping malls in Córdoba. Its strategic geographical location, its commercial diversity and its architectural imprint make it an architectural complex of national relevance.
Project name
Remodeling in Nuevocentro Shopping (Remodelación en Nuevocentro Shopping)
Architecture firm
A+R MONDEJAR ARQUITECTOS
Location
Córdoba, Argentina
Photography
Gonzalo Viramonte
Design team
Adolfo Mondejar, Rosario Mondejar, Francisco Figueroa Astrain, Marcos Alonso, Rocío Monje, Paula Aimar
Completion year
2021-2022
Structural engineer
Fragueiro – Novillo
Construction
DELTA Company
Client
Nuevocentro Shopping
Typology
Commercial › Shopping Center
Dynamism in architecture, In 2007, a program was developed and designed to grow with its inhabitants. The house is located in a small neighborhood of the city of Cordoba.
Architecture firm
Christian Schlatter
Location
Cordoba, Argentina
Photography
Gonzalo Viramonte
Principal architect
Christian Schlatter
Material
Metal, Glass, Wood
Typology
Residential › House
The house is located in a peri-central neighborhood of the city of Córdoba, meters from the San Martín Reserve, a green lung that borders the city, an area that today many families choose to live. The people are a young family from Cordoba, mom, dad, and two children.
Project name
pb House (Casa pb)
Architecture firm
A+R MONDÉJAR ARQUITECTOS
Location
Córdoba, Argentina
Photography
Gonzalo Viramonte
Design team
Adolfo Mondéjar, Rosario Mondéjar
Collaborators
Suppliers: Aluminios del Interior, Ferrocons, Nanzer Climatización, Amoblamientos Reno
Civil engineer
José Luis Gómez, Iván Salgado
Structural engineer
José Luis Gómez, Iván Salgado
Tools used
AutoCAD, SketchUp
Material
Brick, concrete, glass, wood
Typology
Residential › House
This project is marked by the challenge of pushing the limits of the local regulations, without the need to cross them, that aim to maintain the image and landscape of a Central European village in the mountains of Córdoba, Argentina.
Project name
Casa Los Molles
Architecture firm
JARQ Studio
Location
Villa General Belgrano, Córdoba, Argentina
Photography
Shirley Ferrero, Ana Luz Tavella, Ramiro Sosa
Principal architect
Javier López Revol, Rocio Ibarra
Typology
Residential › House
For the brand's first store, the design objective was to generate its own identity defined by a disruptive environment using intense colors and different textures.The exhibition of products is given by a route of curves that guide the user through the space. To make the most of the double height, we designed a large cylindrical structure covered in...
Architecture firm
Grizzo Studio
Location
Belgrano, Buenos Aires, Argentina
Photography
Federico Kulwkdjian
Principal architect
Grizzostudio
Design team
Grizzostudio, Rocio Martinez Serra
Collaborators
Camila Calero De Alzaga
Interior design
Grizzostudio, Rocio Martinez Serra
Civil engineer
Mariano Ventrice
Structural engineer
Mariano Ventrice
Typology
Commercial › Store
The project proposes a space-installation that invites us to walk while we connect with the different tones and colors that the vine acquires in its different seasons of the year; materialized with painted wood inserted into the Slavonian oak walls, the light, the shadow cast and the playful shape of the bottles as clusters make up the impressions...
Interior design
Christian Schlatter
Location
Cordoba, Argentina
Photography
Gonzalo Viramonte
Collaborators
Dolores Granillo
Architecture firm
Christian Schlatter
Material
Carved wood, stones and natural fibers
Contractor
Carotcarpinteria

