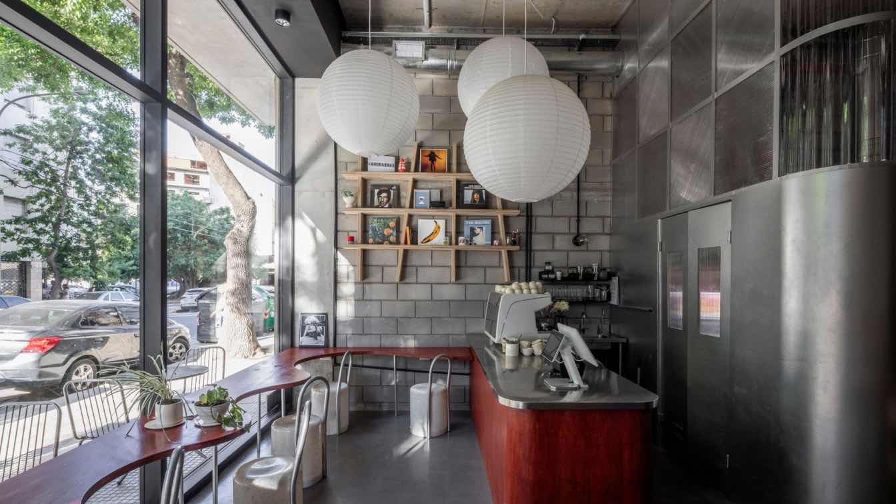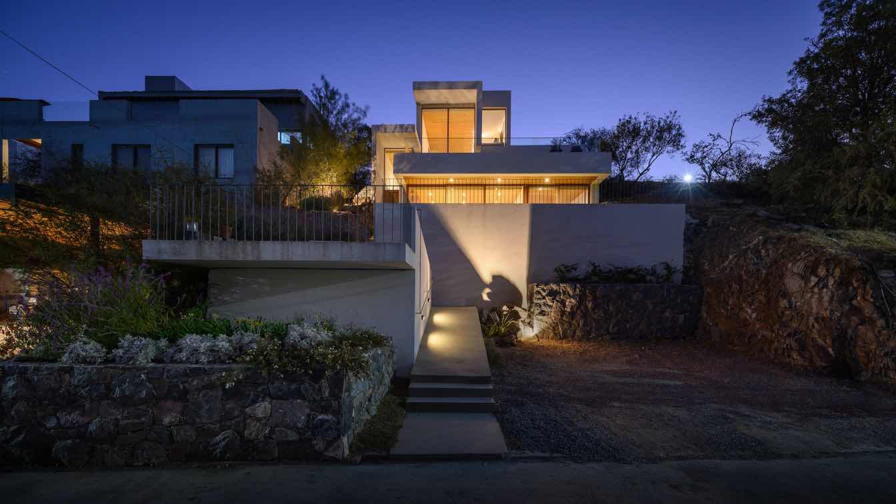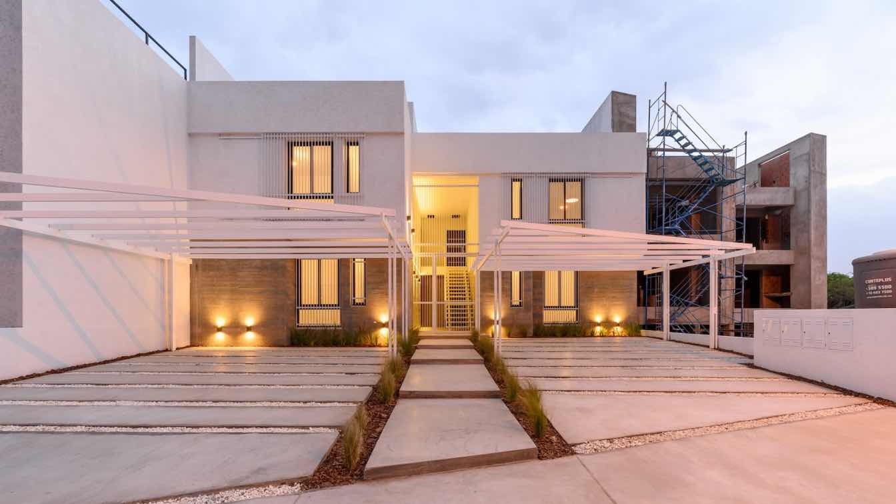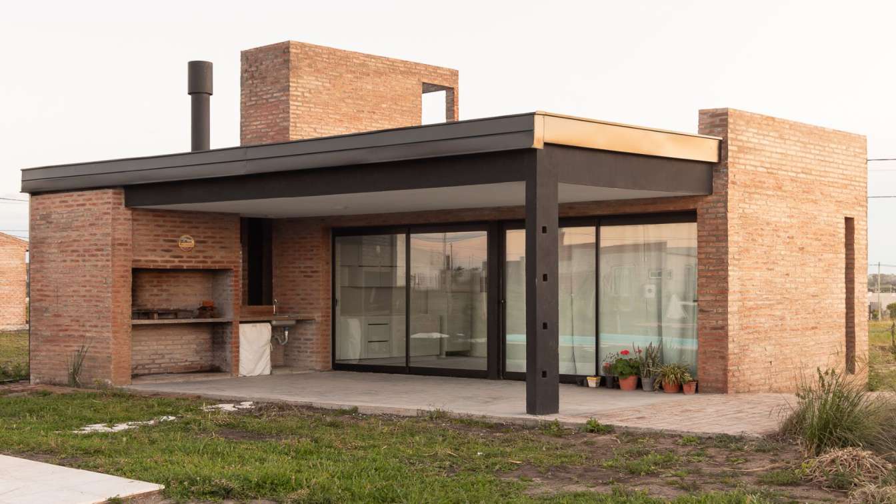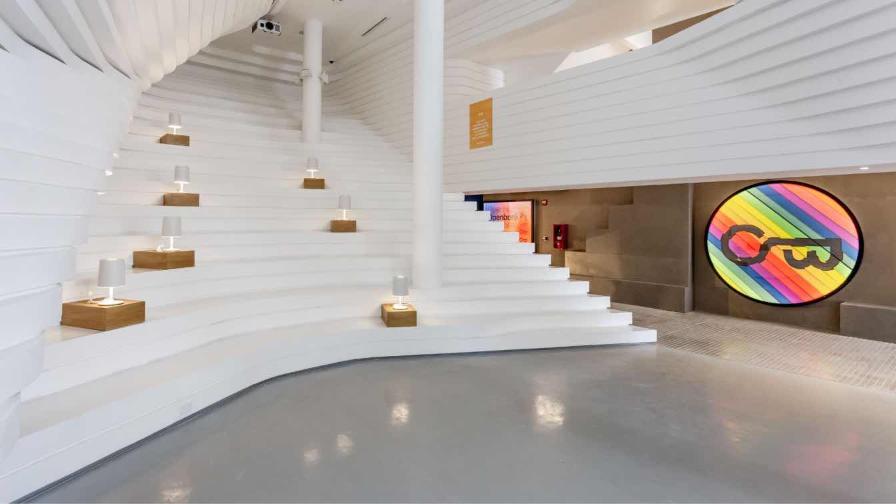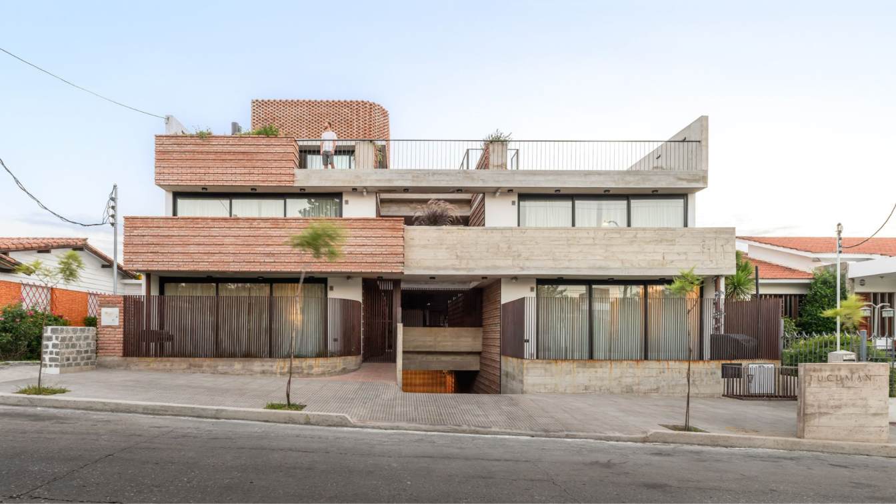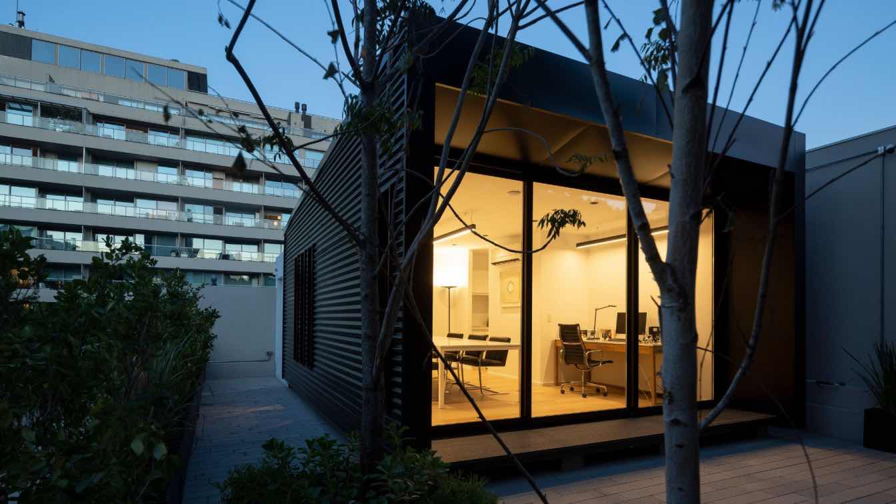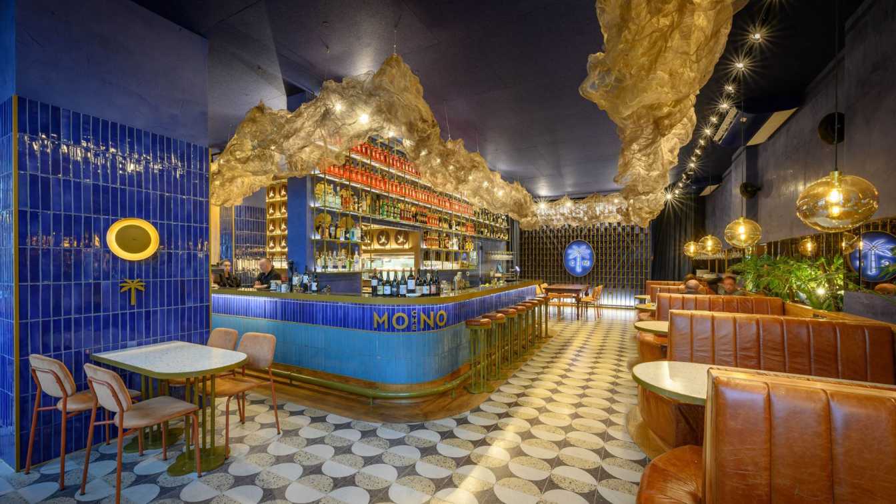OHIO Estudio: AHORA is a restaurant with a Comfort Food gastronomic proposal. After a pandemic, the concept of present time has been redefined. We work within several axes: sustainability, hybrid life, sensory stimulation, outdoor contact, and integral well-being.
Architecture firm
OHIO Estudio
Location
Buenos Aires, Argentina
Photography
Luis Barandiaran
Principal architect
Felicitas Navia
Interior design
OHIO Estudio
Collaborators
Lara Falcon
Material
Recycle plastic, phenolic
Tools used
Autodesk 3ds Max
Typology
Hospitality › Restaurant
Nestled above the top; on the western slopes of the Sierras Chicas; In one of the highest points in the surroundings of the city of Cordoba.
Project name
Casa en la Piedra
Architecture firm
Christian Schlatter
Location
Córdoba, Argentina
Photography
Gonzalo Viramonte
Principal architect
Christian Schlatter
Structural engineer
Oscar Locicero
Material
Stone, Wood, Natural Stones & Natural Fibers
Typology
Residential › House
The assignment consisted of the development of a real estate project for a housing complex. It began with the selection of a 376 m² plot of land, followed by the project, direction, and construction management of the PH (Horizontal Property) consisting of 4 functional units of 80 m² each.
Project name
Conjunto Costas
Architecture firm
Garcia + Quiroga arquitectura y construcción
Location
Córdoba, Argentina
Photography
Gonzalo Viramonte
Design team
Macarena Garcia Peetoom, Javier Quiroga Laspiur
Tools used
Revit, Lumion, AutoCAD
Construction
Garcia + Quiroga arquitectura y construcción
Typology
Residential › Housing Complex
The project arises from research, through previously knowing and then investigating the ethnographic composition of the location. We have an understanding that we are a part of these historical events that last over time.
Project name
Quinta Seite
Architecture firm
Taller Estudio Arquitectura
Location
Colonia Ensayo, Entre Ríos, Argentina
Structural engineer
Franco Grzlak
Landscape
Taller Estudio Arquitectura
Construction
Carlos Galarza Construcciones
Material
Brick, concrete, glass, wood, stone
Typology
Residential › House
Bringing a digital concept to life was the challenge for the design of the only physical branch of Openbank Argentina, a bank that operates 100% digitally, designed by MZM arquitectos.
Innovation, sustainability, algorithms, big data, information, and the cloud were just some of the abstract concepts that guided the design process from the beginni...
Architecture firm
MZM arquitectos
Location
Buenos Aires, Argentina
Photography
MZM arquitectos
Principal architect
ALberto J. Maletti, Fernando Zanel, Lucas Maletti
Design team
Gerogina Firpo
Interior design
Coty Larguia
Structural engineer
Hugo Chevez
Lighting
Francisco Meilan
Supervision
MZM arquitectos
Visualization
MZM arquitectos
Construction
Ambientes Funcionales SRL
Material
Routed high density expanded polystyrene
Client
Openbank / Santander Bank
Typology
Commercial › Bank
Located in Villa Carlos Paz, a hilly city in the province of Córdoba, surrounded by nature with its rivers, lake, constantly accompanied by hills that guard the urban area. Here is where our project was born, a building of residential units within a neighborhood adjacent to the city center, which keeps it away from the hustle of tourism and at the...
Architecture firm
Momento
Location
Villa Carlos Paz, Córdoba, Argentina
Photography
Gonzalo Viramonte
Design team
Gastón Biderbost, Federico Biderbost, Araceli Figueroa
Structural engineer
Gastón Biderbost, Federico Biderbost, Araceli Figueroa
Material
Concrete, Wood, Glass, Steel
Typology
Residential › Apartment
Pirca Arquitectura: Not having a defined program our main challenge was to design a space that was able to accommodate different types of programs and that could easily adapt to each one of them. We were interested in the analogy with an art gallery, in which exhibitions are in constant change and transformation.
Architecture firm
Pirca Arquitectura
Location
Palermo Hollywood Neighborhood, Buenos Aires, Argentina
Photography
Javier Agustin Rojas
Principal architect
Antonio Florio, Luciano Basso
Design team
Antonio Florio, Luciano Basso, Gonzalo Charon
Collaborators
Jose Maria Almeda
Interior design
Pirca Arquitectura
Structural engineer
Claudio Rissetto
Supervision
Pirca Arquitecura
Visualization
Pirca Arquitecura
Tools used
AutoCAD, SketchUp, Lumion, Rhinoceros, Grasshopper
Construction
Pirca Arquitectura
Material
Terrazzo, metal custom work, glass, textile, drywall
Typology
Commercial › Store
Who takes care of the details. He has a poetic attitude; he wants to get the most out of life. In the morning, I have coffee with friends, at noon a work lunch and at night a romantic outing or to celebrate life with family. That's Che Mono, a place where you go to enjoy the neighborhood of good company. A friendly place with many details that make...
Architecture firm
Estudio Montevideo
Location
Banfield, Buenos Aires, Argentina
Photography
Juan Segundo Diaz Dopazo, Gonzalo Viramonte
Principal architect
Ramiro Veiga, Marco Ferrari, Gabriela Jagodnik
Design team
Valentín Vodanovic, Carla Grion, Violeta Bonicatto
Collaborators
Project Leader: Rocío Ledesma
Typology
Hospitality › Restaurant

