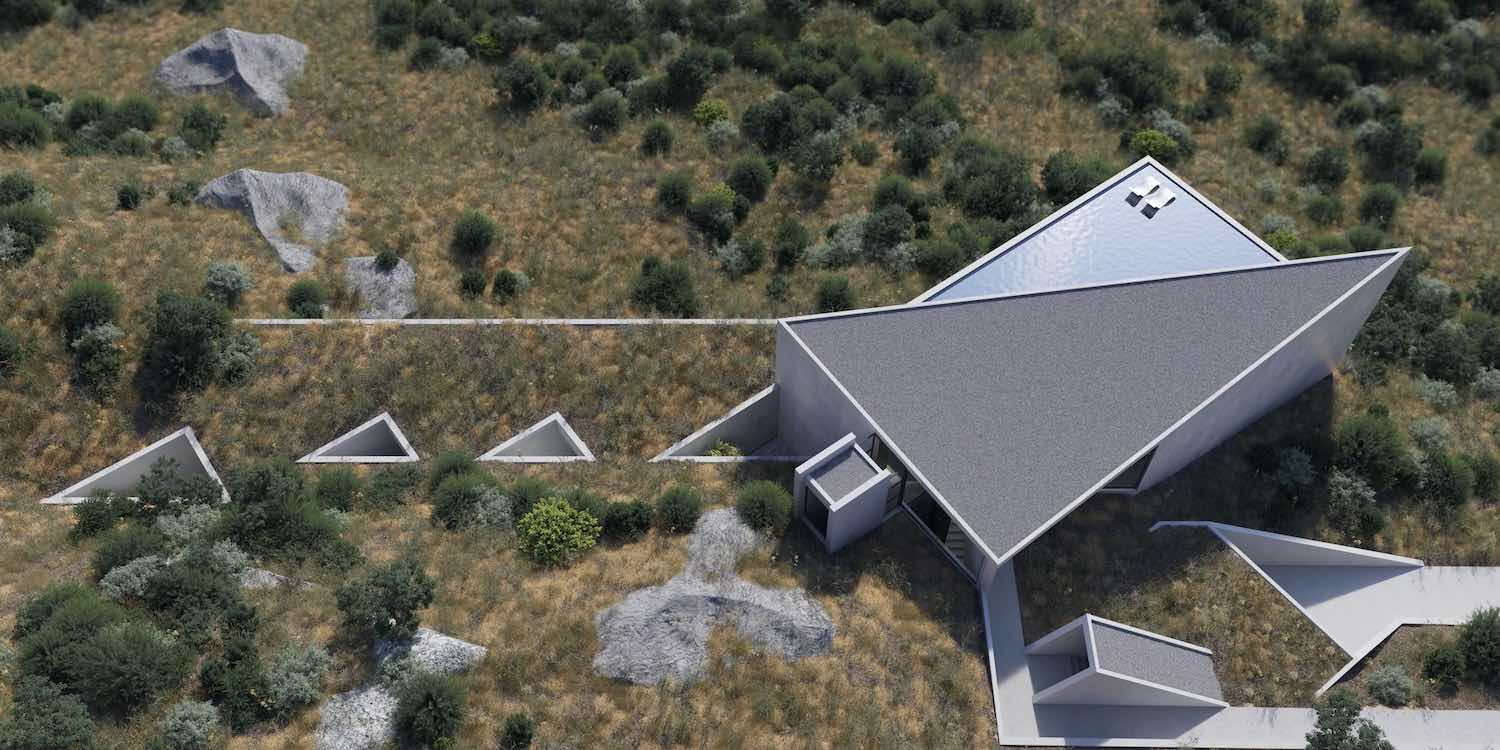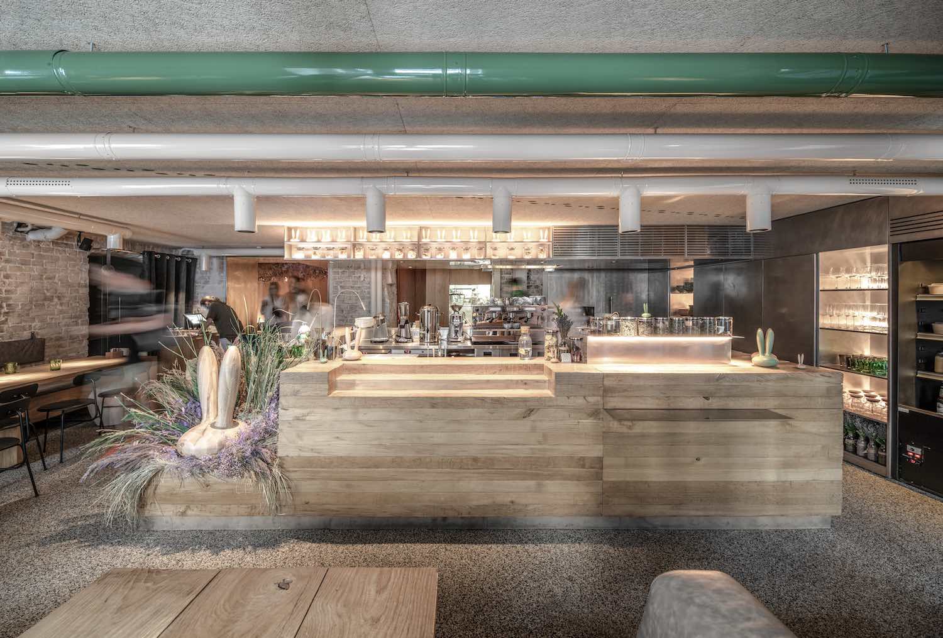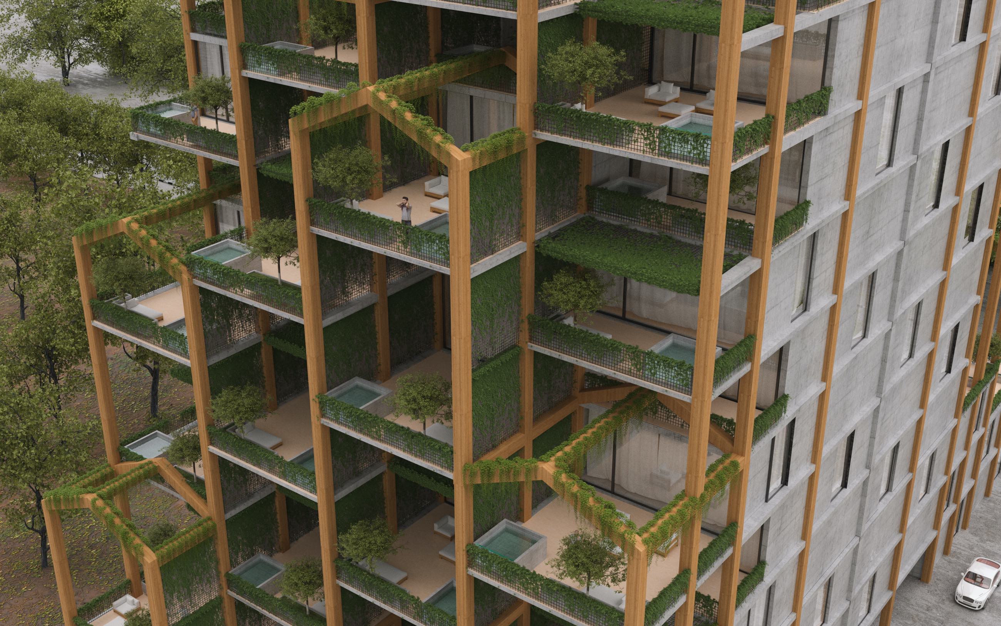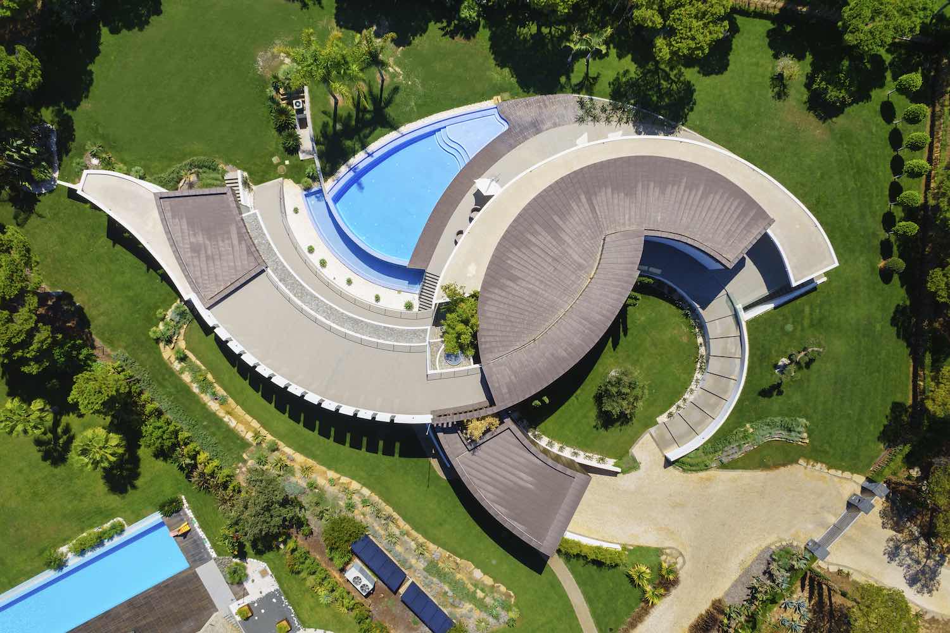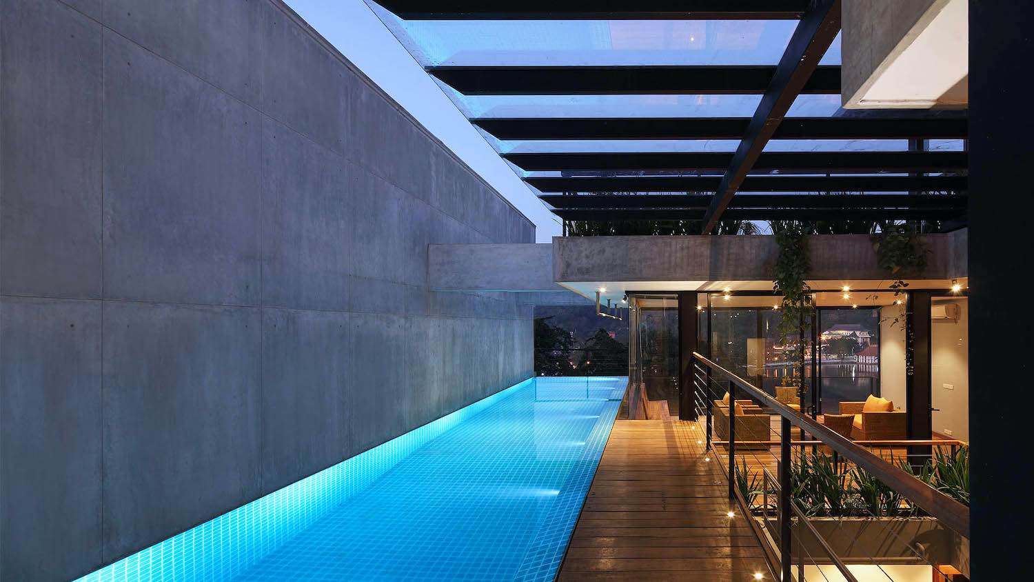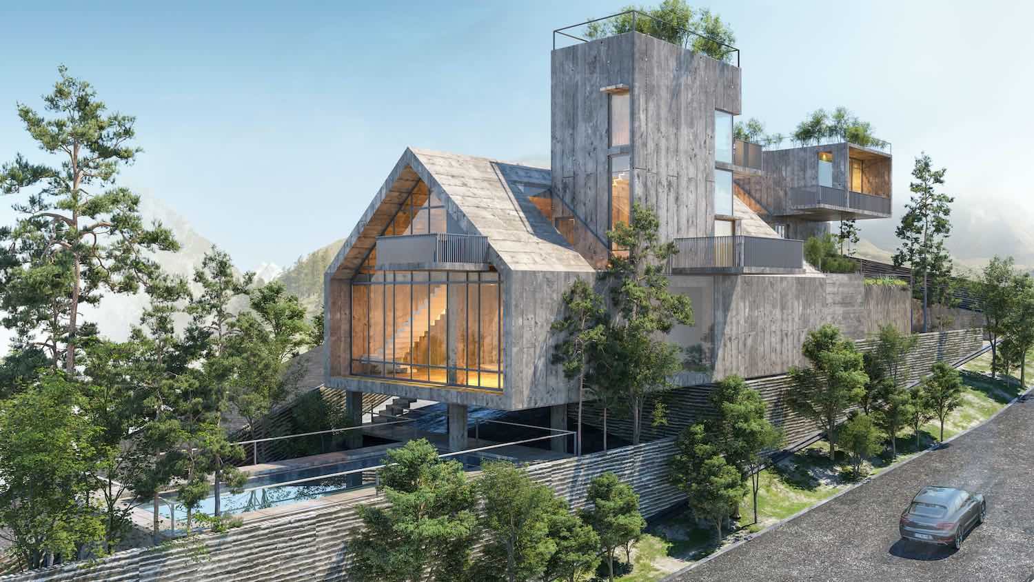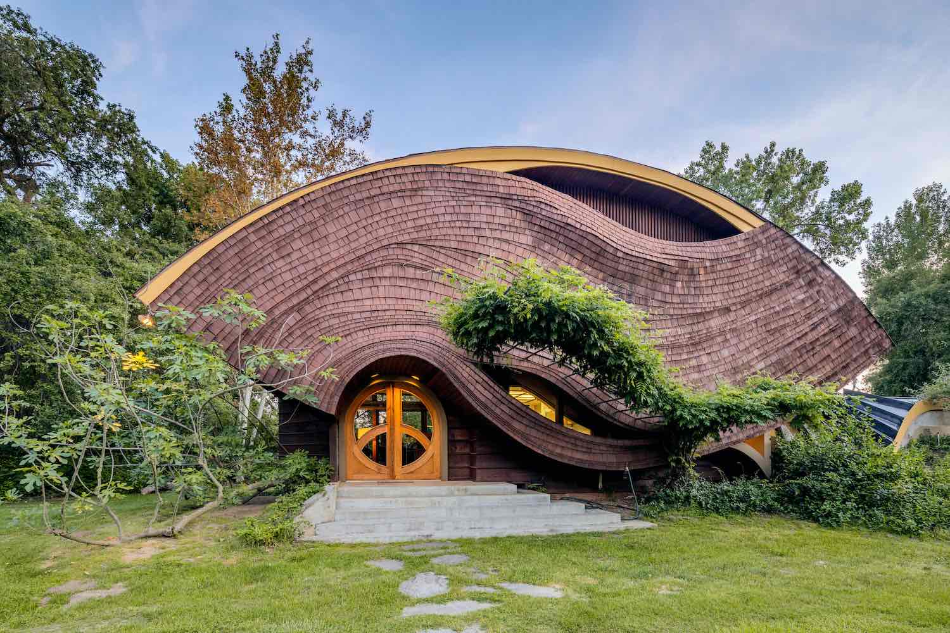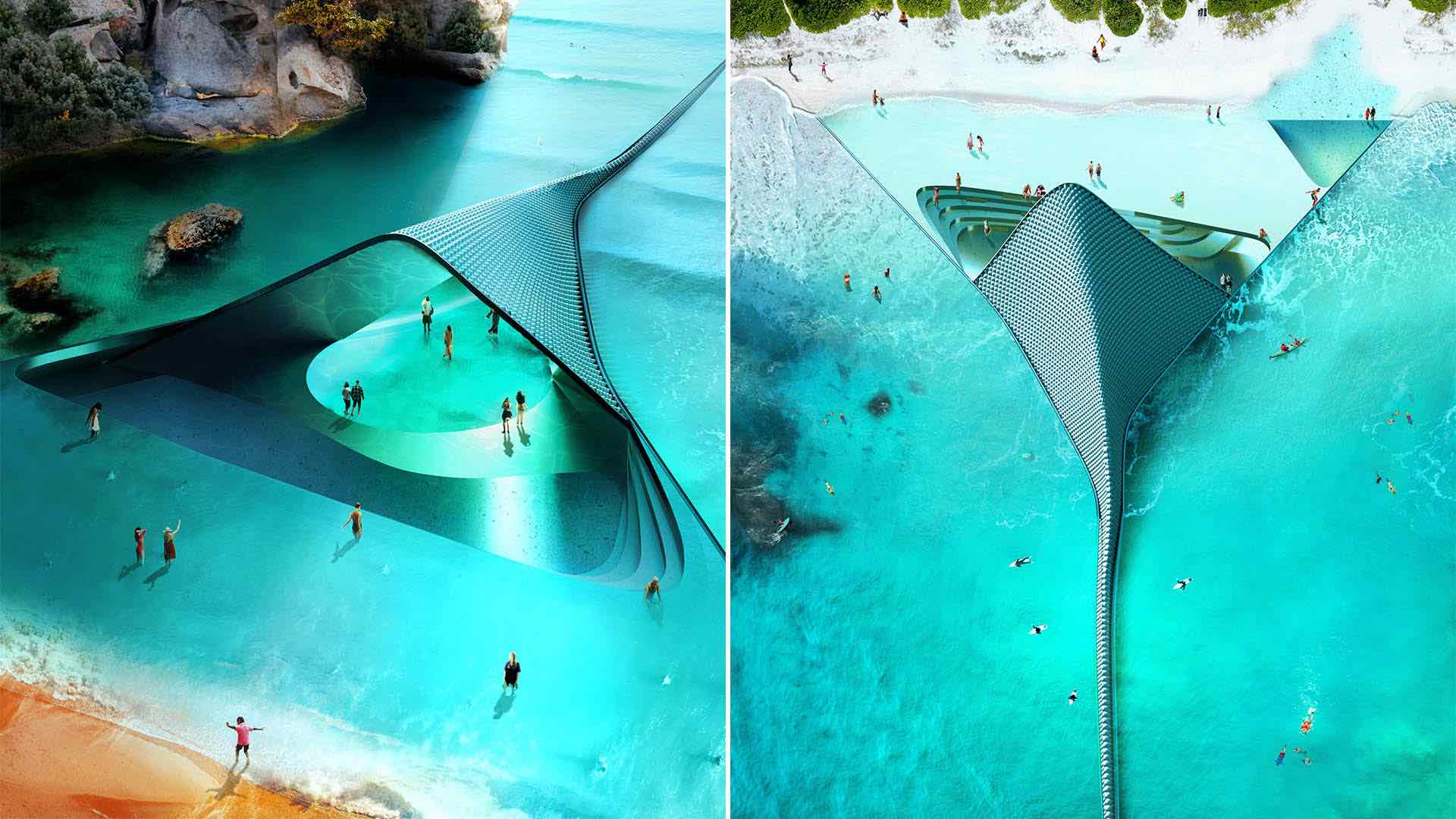Aeon Residence at Tolo, Greece, designed by Gavalas Architects demonstrate the largest concrete cantilever pool of the country.
Project name
Aeon Residence
Architecture firm
Gavalas Architects
Location
Tolo, Nafplion, Greece
Tools used
Autodesk 3ds Max, V-Ray
Principal architect
Antonis Gavalas
Design team
Savvas Plytas, Thomais Zorba, Sophia Kouvela, Manto Xanthouli, Barbara Kourti, Katerina Karagiannakidou, Anastasia Nikolopoulou, Karnesis Anastasios
Collaborators
Polychronis Rousakis, Mech Kataskevastiki
Visualization
CAD monkeys
Status
Under construction
Typology
Private residence
Combining nature and the rhythm of city life, the Kyiv-based design studio YOD Design Lab has recently completed Rabbit Habit bar, located in the central Kyiv, in the basement of a building erected in the early XX century.
Project name
Rabbit Habit
Architecture firm
YOD Design Lab
Photography
Andrey Bezuglov
Interior design
YOD Design Lab
The Iranian Architect & Interior designer Milad Eshtiyaghi has designed a residential complex with green terraces located in Namakabrud, Mazandaran, Iran.
Project name
Namakabrud Residential complex
Architecture firm
M.E Architecture Studio
Location
Namakabrud, Mazandaran, Iran
Tools used
Autodesk 3ds Max, V-Ray, Adobe Photoshop
Principal architect
Milad Eshtiyaghi
Designed by Algarve-based architecture practice Vasco Vieira Arquitectos, Pinhal Velho House is a single family residence located in Vilamoura, Portugal.
Project name
Casa Pinhal Velho
Architecture firm
Vasco Vieira Arquitectos
Location
Vilamoura, Portugal
Photography
Marcelo Lopes
Principal architect
Vasco Vieira
Typology
Residential, House
Architect Isurunath Bulankulame has created a villa that draws inspirations from the vernacular tradition of the locality as well as the natural beauty of the Landscape and historical significance of Kandy.
Project name
Nestled Hideaway – Villa /Boutique Hotel, Kandy, Sri Lanka
Architecture firm
CASAA - Contemporary Architecture Studio And Associates
Location
Kandy, Sri Lanka
Photography
Eresh Weerasuriya
Principal architect
Architect S.W. Isurunath Bulankulame AIA (SL)
Structural engineer
Udaya Dissanayake
Contractor
Plantec Engineering
Typology
Hospitality, Hotel
Client
Engineer Janaka Abeykoon
Project name
Viewpoint Villa
Architecture firm
Saeb Alimmohammadi
Location
Kelardasht, Mazandaran Province, Iran
Tools used
Autodesk 3ds Max, V-Ray, AutoCAD, Adobe Photoshop
Principal architect
Saeb Alimmohammadi
Design team
Niloufar Alimmohammadi, Aida Alimmohammadi
Civil engineer
Mohammad Hasan Behrouz
Structural engineer
Mohammad Hasan Behrouz
Supervision
Space and performance architects group
Status
Design and implementation phase
The Creek House is nestled amidst a wooded thicket of honeysuckles, cottonwoods and sycamores on over 6 acres near the base of the Sierras and Sequoia National Park,yet only 20 minutes from Fresno Yosemite airport. Designed by famed architect Arthur Dyson, this free form design is a stunning representation of organic architecture that focuses on ce...
Location
Sanger, California, United States
Tools used
Adobe Photoshop, Lightroom
Photography
Stephan Alvin
Project name
The Creek House
Architecture firm
Arthur Dyson Architects
Principal architect
Arthur Dyson
The observatory is an architectural concept intended to create a ‘gate’ opening seacoast to the underwater world of flora and fauna. The object is situated in a coastal area and forms a spatial connector between the beach and the sea. The aim of the project is to attempt to create a marine observatory whose structure would merge well with the beach...
Project name
Ocean Gate Observatory
Architecture firm
ANTIREALITY
Tools used
Rhinoceros 3D, V-ray, Adobe Photoshop
Visualization
ANTIREALITY
Typology
Cultural, Observatory

