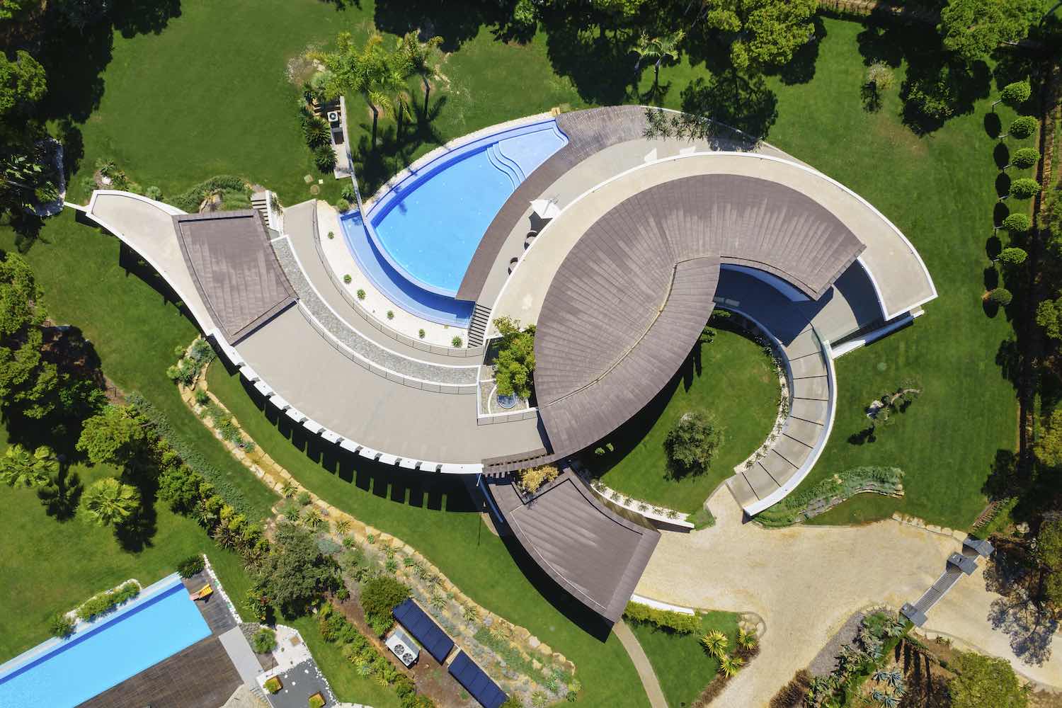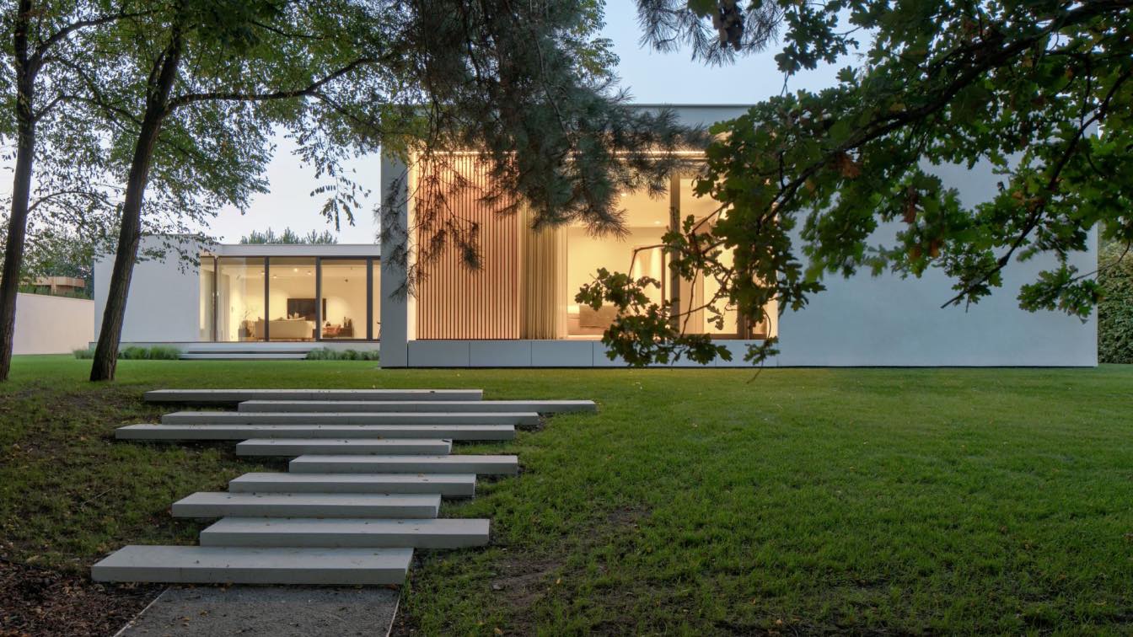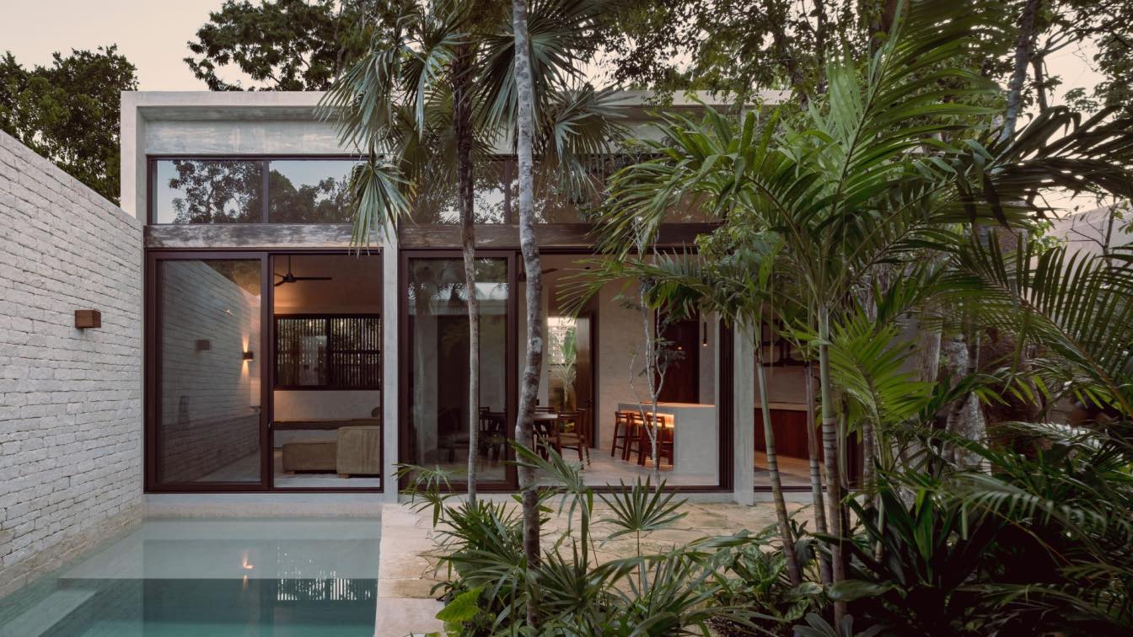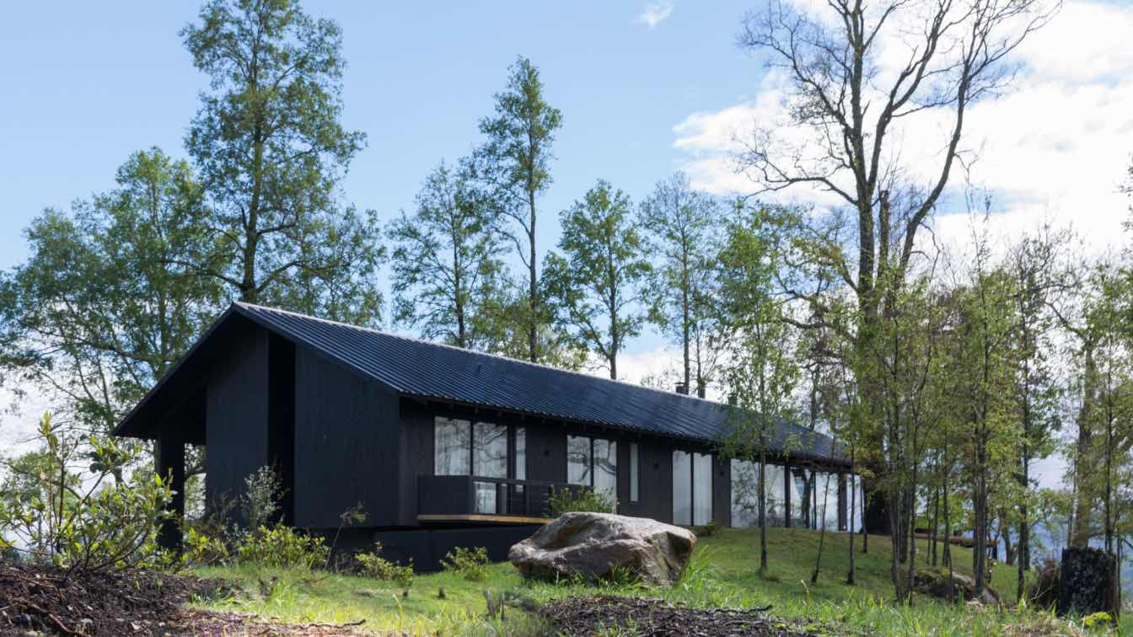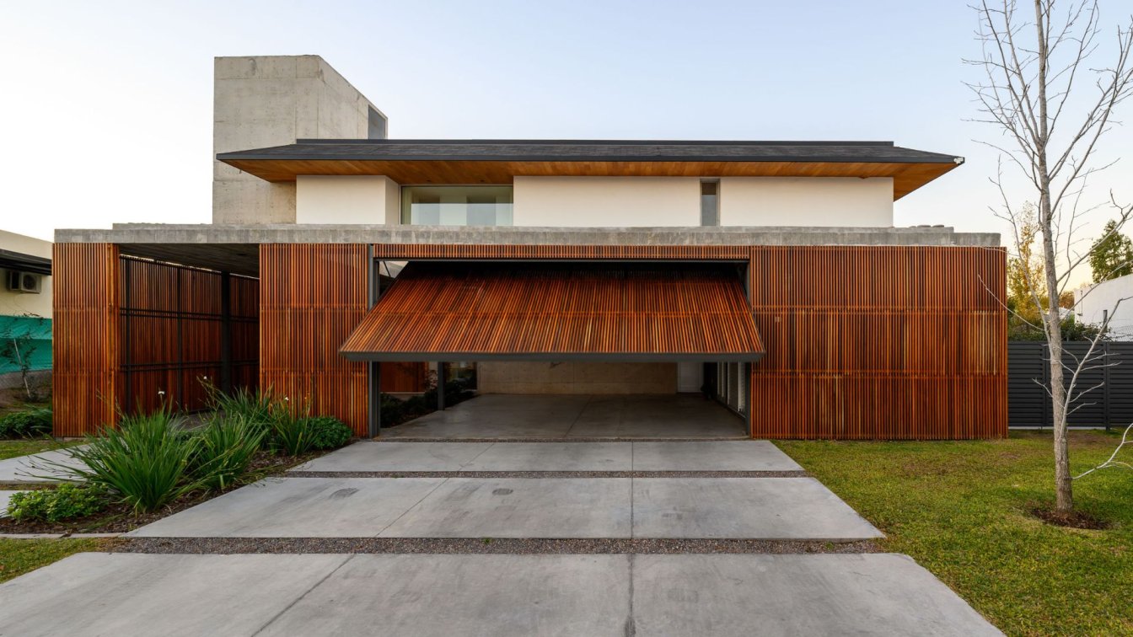Designed by Algarve-based architecture practice Vasco Vieira Arquitectos, Pinhal Velho House is a single family residence located in Vilamoura, Portugal.
Architect's statement: The design is a composition of 2 curved volumes, one concave and one convex which intersect creating an interesting play of forms. One of the volumes is where all the social spaces are positioned and the other one is where all the bedrooms are positioned. The curvature of the forms allows for maximum solar exposure as they replicated the solar path. The villa has 5 bedrooms and has a total construction area of around 900m2 including the basement.
 image © Marcelo Lopes
image © Marcelo Lopes
 image © Marcelo Lopes
image © Marcelo Lopes
 image © Marcelo Lopes
image © Marcelo Lopes
 image © Marcelo Lopes
image © Marcelo Lopes
 image © Marcelo Lopes
image © Marcelo Lopes
 image © Marcelo Lopes
image © Marcelo Lopes
 image © Marcelo Lopes
image © Marcelo Lopes
 image © Marcelo Lopes
image © Marcelo Lopes
 image © Marcelo Lopes
image © Marcelo Lopes
 image © Marcelo Lopes
image © Marcelo Lopes
 image © Marcelo Lopes
image © Marcelo Lopes
 image © Marcelo Lopes
image © Marcelo Lopes
 image © Marcelo Lopes
image © Marcelo Lopes
 image © Marcelo Lopes
image © Marcelo Lopes
 image © Marcelo Lopes
image © Marcelo Lopes
 image © Marcelo Lopes
image © Marcelo Lopes
 image © Marcelo Lopes
image © Marcelo Lopes
 image © Marcelo Lopes
image © Marcelo Lopes
 image © Marcelo Lopes
image © Marcelo Lopes
 image © Marcelo Lopes
image © Marcelo Lopes
 image © Marcelo Lopes
image © Marcelo Lopes
 image © Marcelo Lopes
image © Marcelo Lopes
 image © Marcelo Lopes
image © Marcelo Lopes
 image © Marcelo Lopes
image © Marcelo Lopes
 image © Marcelo Lopes
image © Marcelo Lopes
 image © Marcelo Lopes
image © Marcelo Lopes
 image © Marcelo Lopes
image © Marcelo Lopes
 image © Marcelo Lopes
image © Marcelo Lopes
 image © Marcelo Lopes
image © Marcelo Lopes
 image © Marcelo Lopes
image © Marcelo Lopes
 image © Marcelo Lopes
image © Marcelo Lopes
 image © Marcelo Lopes
image © Marcelo Lopes
 image © Marcelo Lopes
image © Marcelo Lopes
 image © Marcelo Lopes
image © Marcelo Lopes
 image © Marcelo Lopes
image © Marcelo Lopes
 image © Marcelo Lopes
image © Marcelo Lopes

