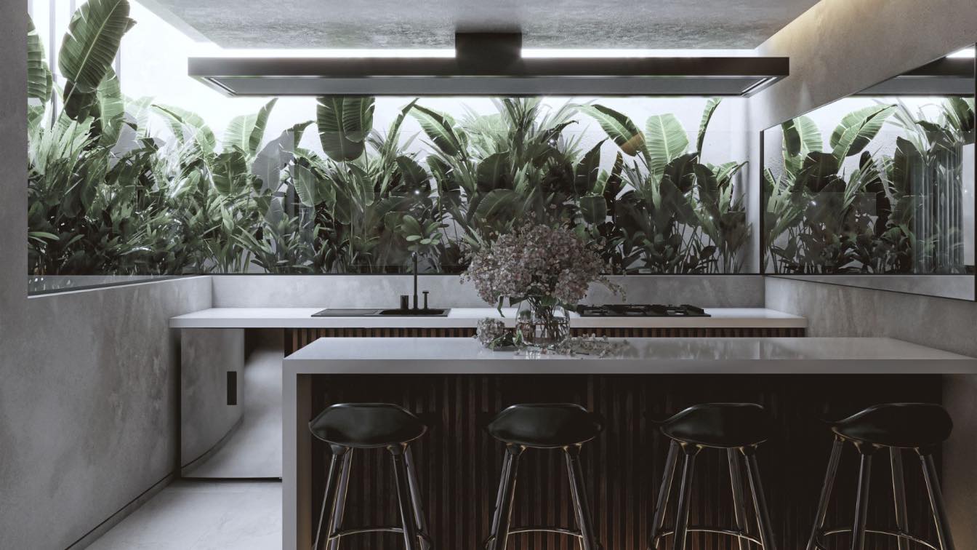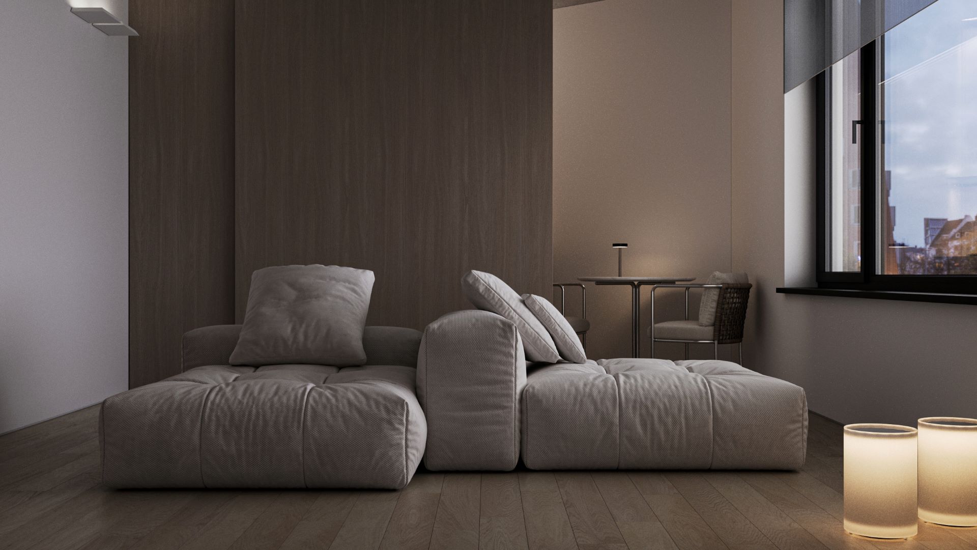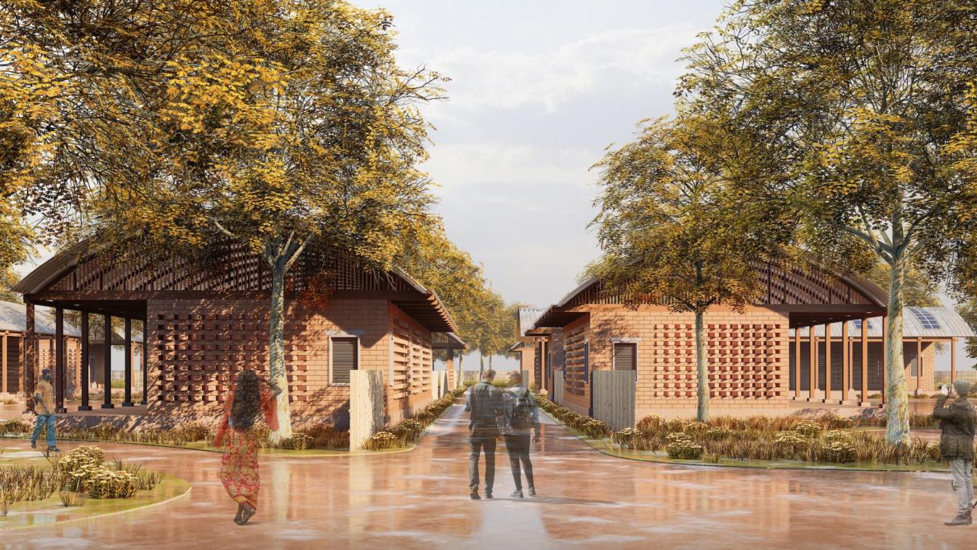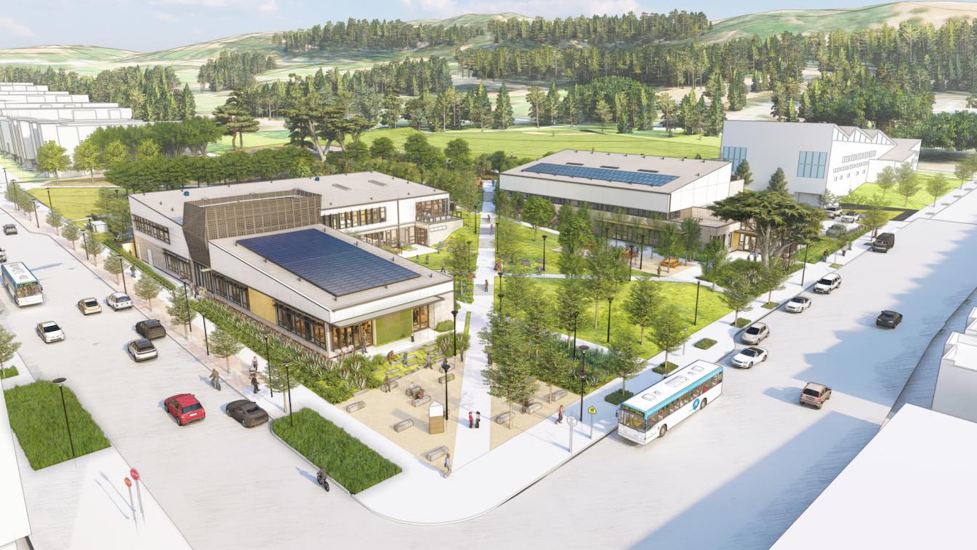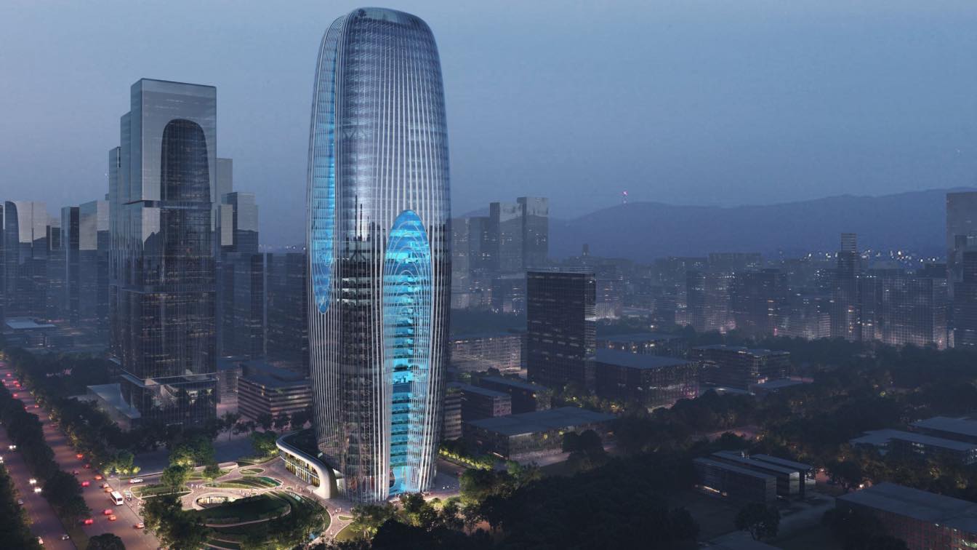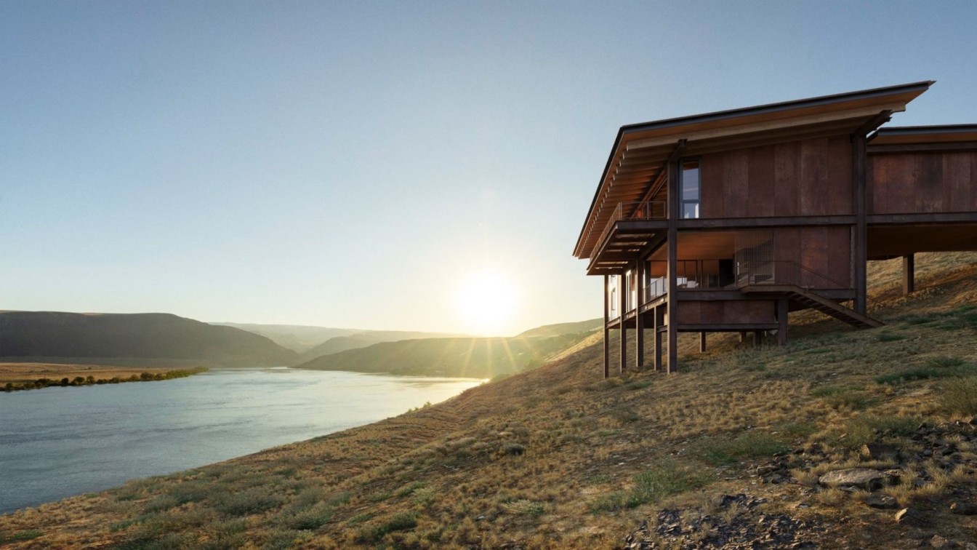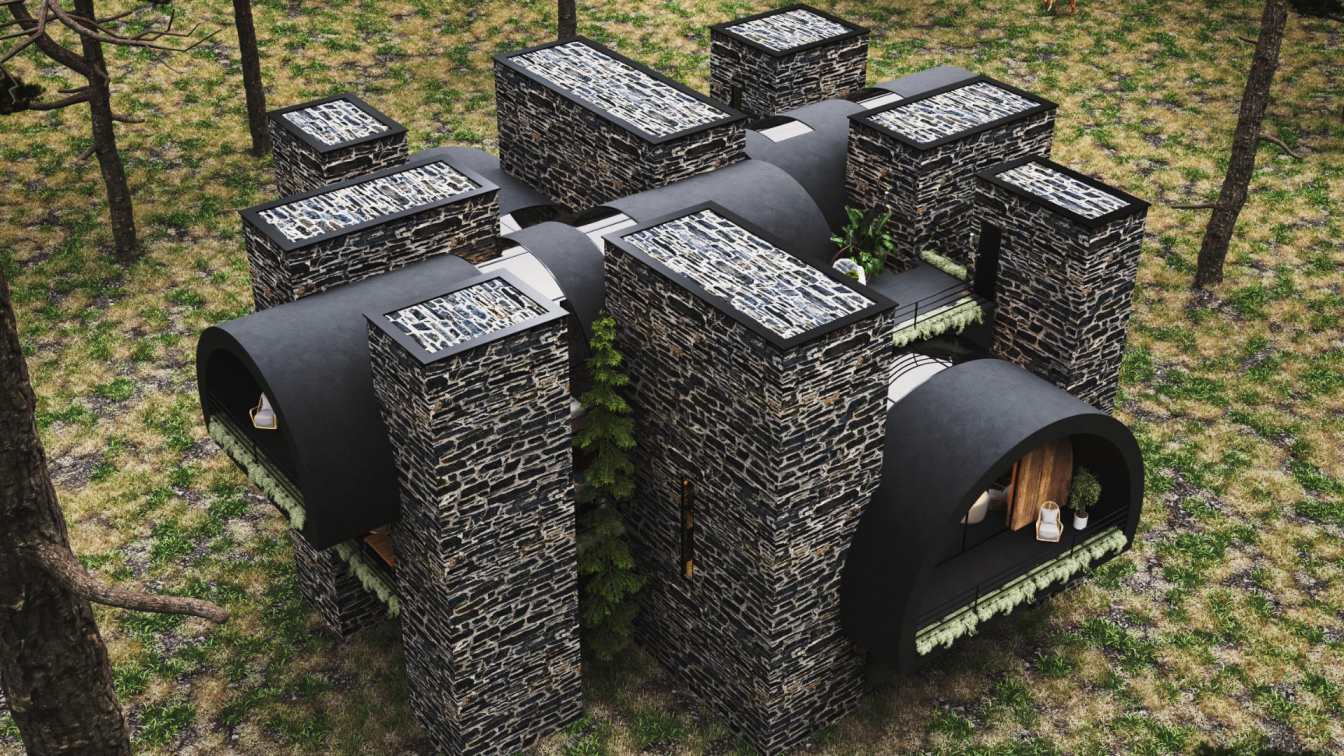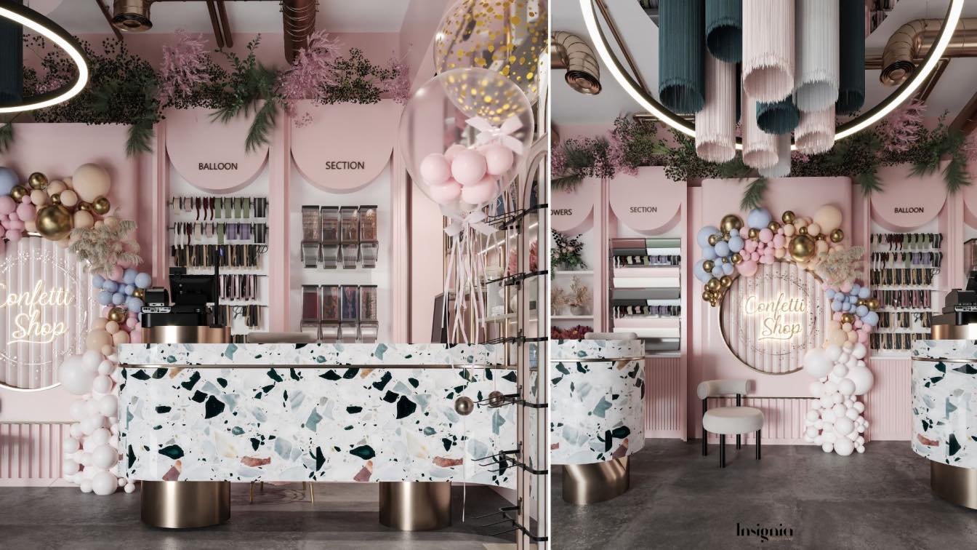Tulipan 32 is the renovation project of a functionalist building from the 70s located in the city of Puebla, Mexico. This building has already undergone interventions, but only to change the interior configuration as it was originally conceived as a single residential house.
Architecture firm
DMA Arquitectura
Tools used
AutoCAD, SketchUp, V-ray, Adobe Photoshop
Principal architect
David Montiel, Sofía Cortés
Design team
David Montiel, Sofia Cortés
Visualization
David Montiel
Typology
Residential › Apartments
The design of this apartment was created for founder of clothing brand "Soleil" in Yekaterinburg. This is a city with a special atmosphere - there are a lot of beautiful people, a lot of modern restaurants, spaces, buildings - people appreciate the aesthetics of everyday life in clothes and interiors.
Project name
Bright apartment in the city
Architecture firm
Valentina Ageikina
Location
Yekaterinburg, Russian Federation
Tools used
Autodesk 3ds Max, Corona Renderer, AutoCAD
Principal architect
Valentina Ageikina
Visualization
Valentina Ageikina Studio Visualizer
Status
Implementation Phase
Typology
Residential › House
As part of our efforts to find an architecture that belongs to the spatial and temporal context and meets the needs of the less fortunate groups in societies, this project comes to express a design proposal for a sustainable development center in Mayukwayukwa Refugee Camp, one of the oldest refugee camps in Africa, in Zambia.
Project name
Mayukwayukwa Refugee Camp: A Sustainable Development Center in Zambia
Architecture firm
Wael Al-Masri Planners & Architects - WMPA
Location
Mayukwayuka settlement, Kaoma District, Western Province, Zambia
Tools used
Rhinoceros 3D, Grasshopper, Lumion, Adobe Photoshop
Principal architect
Wael Al-Masri
Design team
Wael Al-Masri and WMPA Team
Visualization
Wael Al-Masri Planners & Architects - WMPA
Client
Mayukwayukwa Refugee Camp Community
Typology
Residential › Refugee Camp Community
On the edge of John McLaren Park and adjacent to the Sunnydale and Visitacion Valley neighborhoods, the new Herz Recreation Center will connect people to the park and to each other.
Project name
Herz Recreation Center
Architecture firm
Leddy Maytum Stacy Architects
Location
San Francisco, California, USA
Design team
Marsha Maytum, Gregg Novicoff, Corey Schnobrich, Sara Sepandar, Dominique Elie, Ian Ashcraft-Williams, Jasen Bohlander, Sally Lape, Aruna Bolisetty, Kirk Nelson, Chris Longman, Lindsey Trogdon
Visualization
Leddy Maytum Stacy Architects
Client
City of San Francisco Recreation and Park Development with Mercy California and Related
Typology
Recreation Center
Located on Line 6 of Xi’an’s metro system, the Xi’an High-Tech Economic and Technological Development Zone in the city’s southwest includes manufacturing, research and development bases of more than one-hundred Fortune 500 companies and multinational corporations. The new Daxia Tower by Zaha Hadid Architects for Daxia Group on Jingye Road is at the...
Architecture firm
Zaha Hadid Architects (ZHA)
Principal architect
Patrik Schumacher
Design team
ZHA Competition Team: Billy Webb, Enoch Kolo, Felix Amiss, Hualing Jiang, Ignacio Garcia Martinez, Karina Linnsen, Liyuan Gao, Mingjia Zhang, Paul Joseph, Pittayapa Suriyapee, Sanxing Zhao, Siyu Liu, Tingyu Wang, Yuxuan Zhao
Structural engineer
广州容柏生建筑结构设计事务所 (普通合伙人) RBS
Typology
Commercial › Mixed-Used Development
Perched above the landscape along the Columbia River, the owner of this 9-lot development community was searching for a design approach that would attract outdoor-adventure seekers, while delivering unparalleled comfort and luxury for their custom residential portfolio.
Architecture firm
ONOMA ARCHITECTURE, in collaboration with Delta Architects
Location
Eastern Washington, USA
Collaborators
Contractor: MJD; Structural: CFBR; Mechanical: CEA
Visualization
Notion workshop
Typology
Residential › House
In the design of this project, the client asked us to design the Arc House 1, But we designed a new plan for him according to his wishes and the needs of the project context. So that two boxes with an arched roof protrude between hard and rigid stones at two different height levels and each of them looks to different direction from each other, the...
Architecture firm
Milad Eshtiyaghi Studio
Location
Colorado, Canada
Tools used
Rhinoceros 3D, Autodesk 3ds Max, AutoCAD, V-ray, Lumion, Adobe Photoshop
Principal architect
Milad Eshtiyaghi
Visualization
Milad Eshtiyaghi Studio
Typology
Residential › House
The Confetti Shop is a vibrant and colorful interior design concept that aims to create a joyful and celebratory atmosphere for customers. The design aesthetic for this project is inspired by the concept of a whimsical garden party, with a focus on creating a playful and cheerful space that is perfect for browsing and selecting flowers and balloons...
Project name
Confetti Shop Flowers and Balloons
Architecture firm
Insignia Design Group
Tools used
Autodesk 3ds Max, Corona Renderer, Adobe Photoshop
Typology
Commercial › Flower Shop

