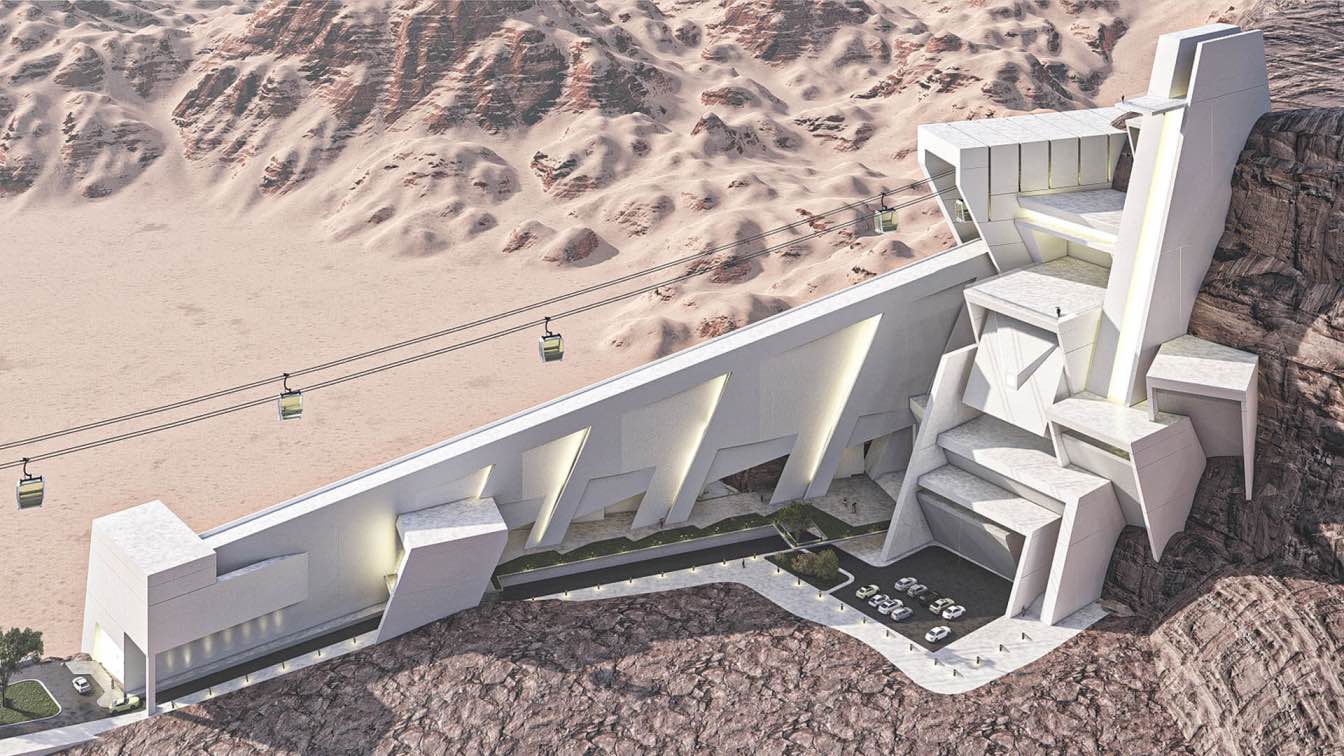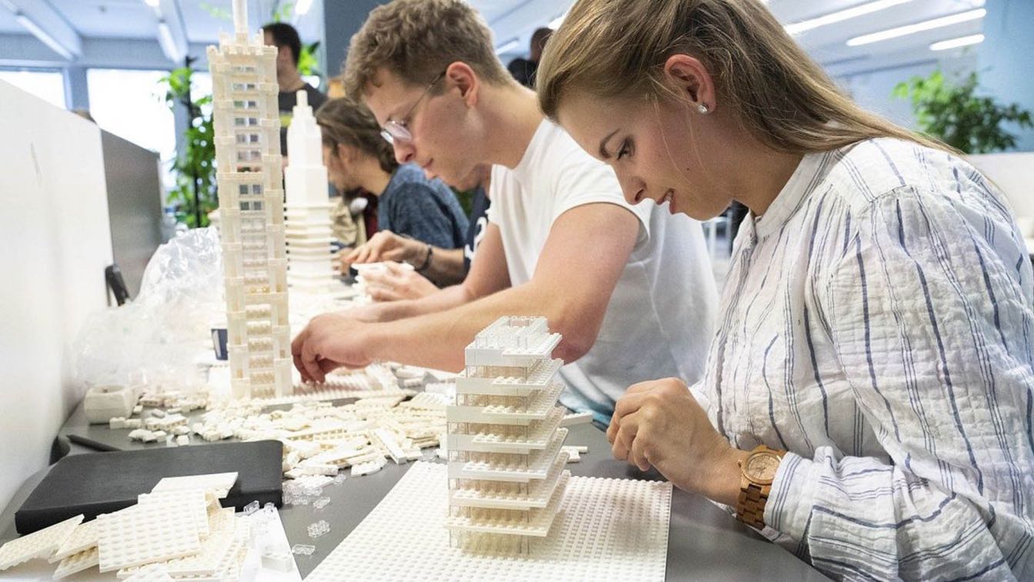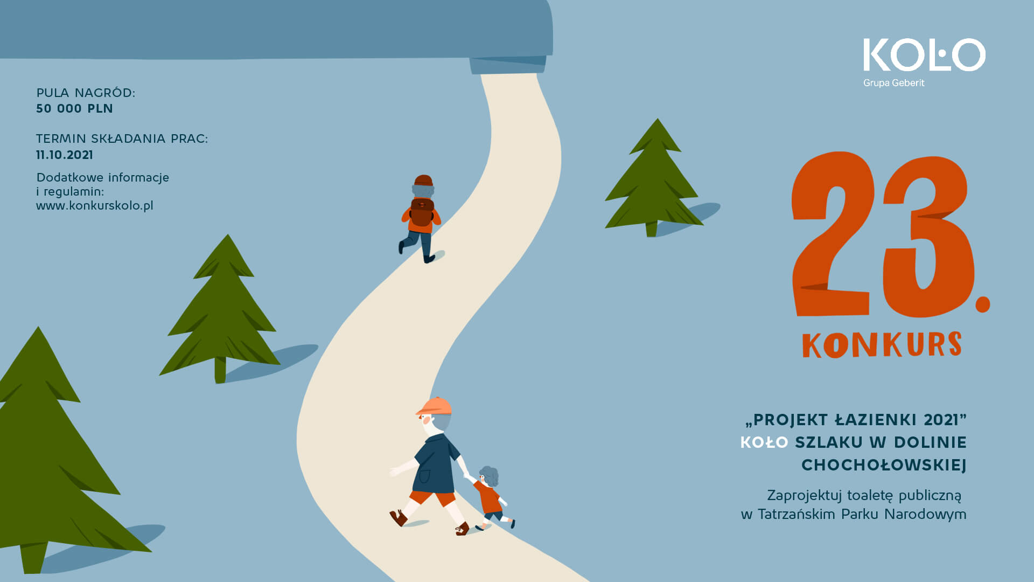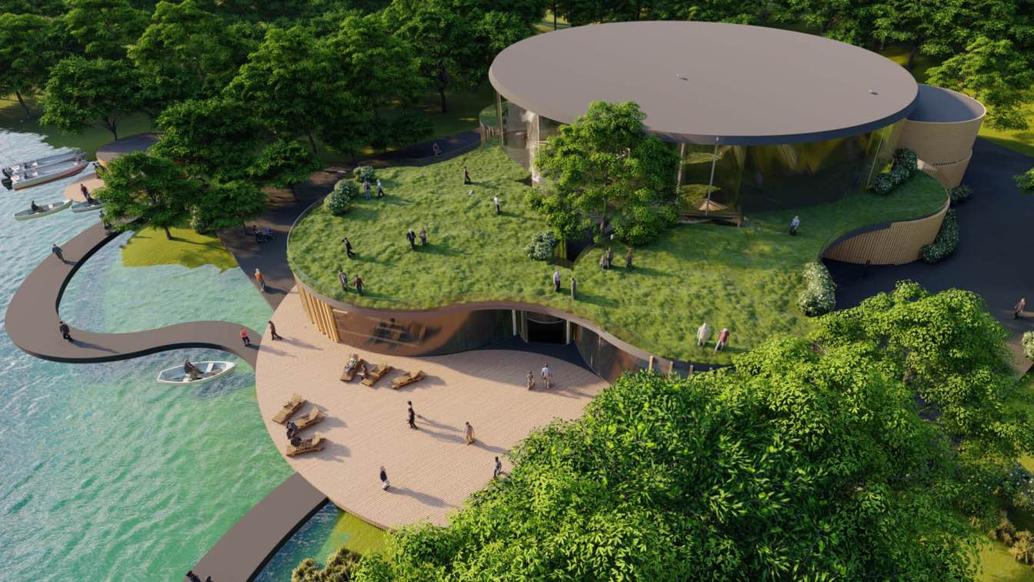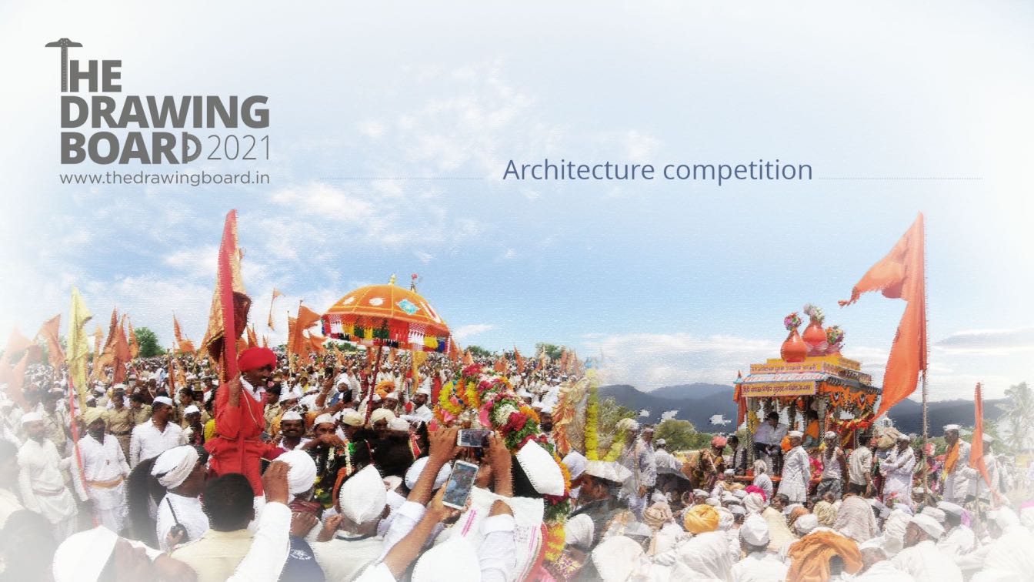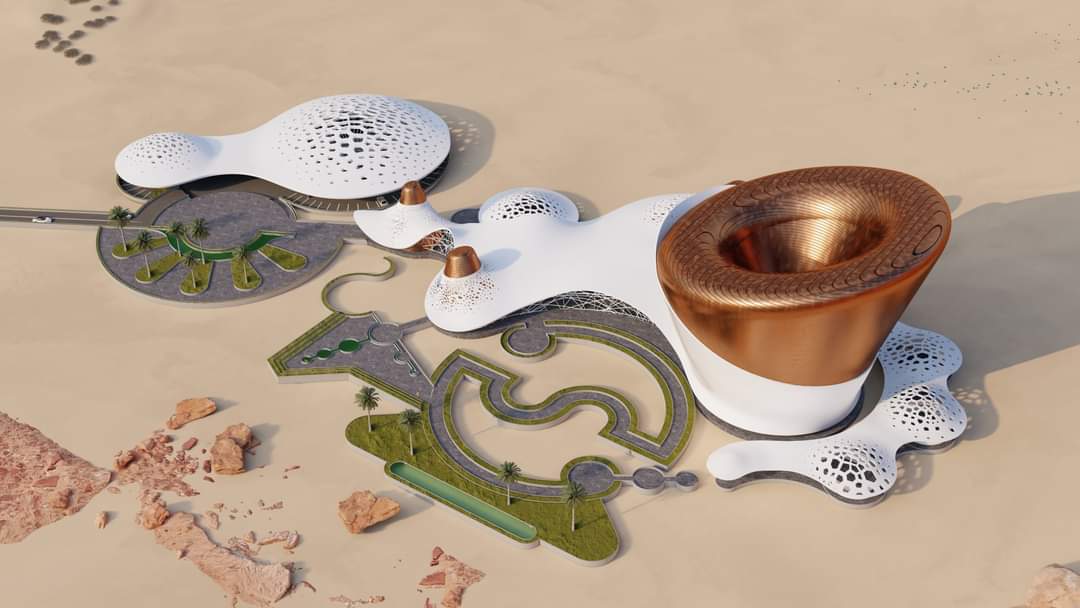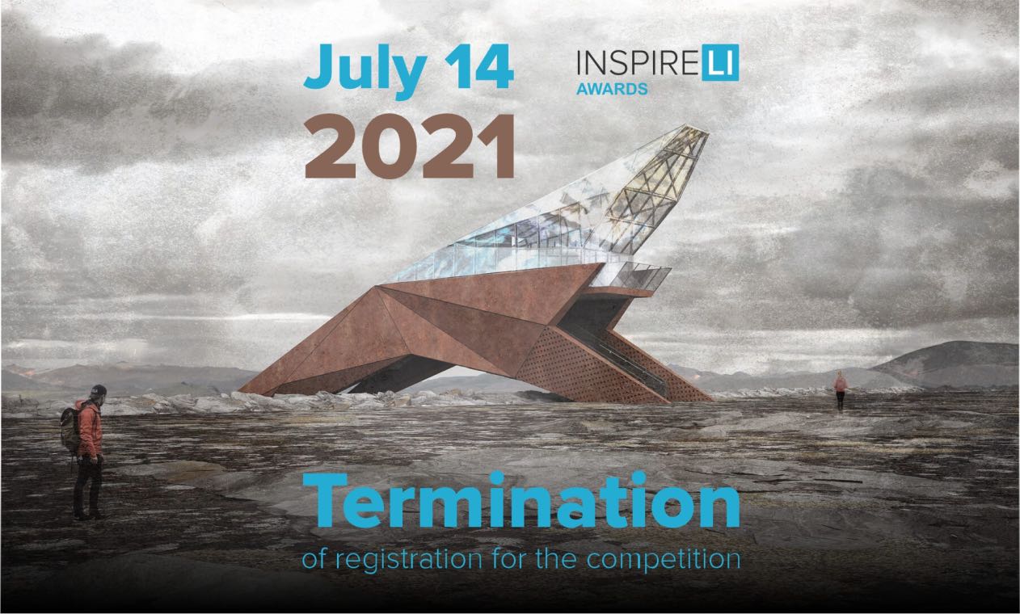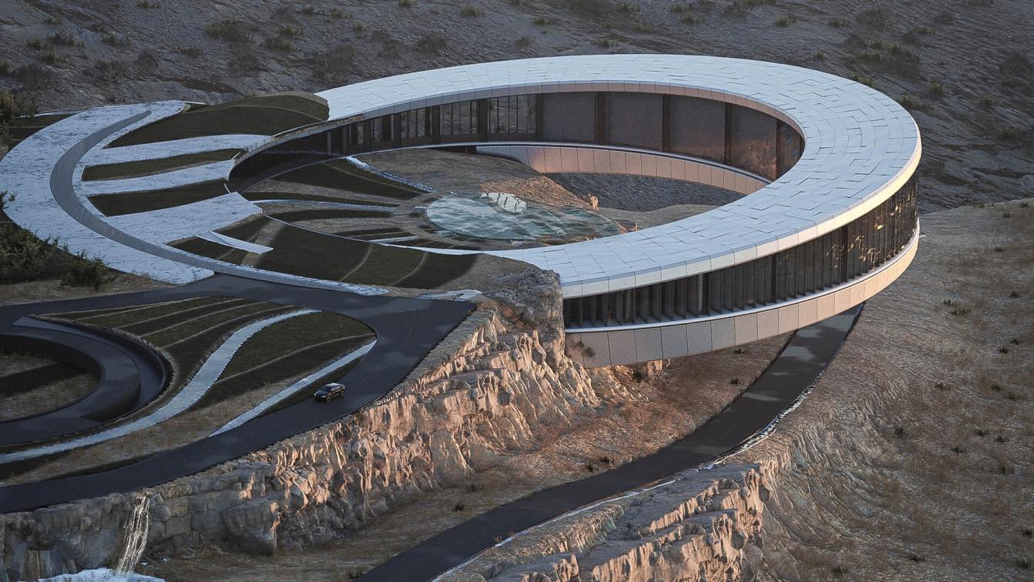Festival and Culture Centre is about Entertainment and light art and Playing host to the most important art show in Egypt, by creating a cinematic scenario by using filming techniques will re-brand for Cairo's architectural heritage.
University
Ain Shams University
Teacher
Dr. Ahmed Al-Erakky
Tools used
Rhinoceros 3D, Adobe Photoshop, Adobe Photoshop Lightroom, Adobe Premiere Pro, AutoCAD, Lumion10
Project name
Lens on Citadel
Semester
Second Semester (8)
Location
Mukattam Mountain, Egypt
Architecture firmly holds its place among top degrees students choose to undertake. Many people strive to construct buildings, renovate ramshackle premises, and many more. Experienced architects know their way around and are well-paid specialists. But with all the benefits come hard work and lots of practice.
Written by
Michael Fowler
Photography
INSPIRELI AWARDS 4th annual LEGO workshop
The annual KOŁO contest for conceptual design of the facility with public toilet function, organized by Geberit in Poland, always arouses great interest among beginning architects and architecture students.
Organizer
Geberit sp. z o.o., ul. Postępu 1, 02-676 Warsaw
Category
The conceptual design of the facility with public toilet function
Eligibility
This is an open contest, and any adult natural persons with full legal capacity and place of residence in Poland, in another Member State of the European Union, or in Ukraine or Belarus shall be eligible to participate, provided that their submitted works will not be related to their business activity and will not be produced as part of their business. Employees, associates, and representatives of the Organizer and the Partner, individuals involved in the organization of the Contest, as well as their close family members shall not be eligible for the Contest. The close family member shall be understood as: the spouse, ascendants, descendants, siblings, relatives in the same line or degree, adoptive persons and their spouses, as well as cohabitants. The Organizer reserves the right to request written statements from the Contest Participants to confirm that the aforesaid conditions have been met.
Register
www.konkurskolo.pl
Awards & Prizes
Grand Prix 19 000 PLN, Honours: 7 000 PLN, 3 000 PLN, 1 000 PLN Special Prizes: 3 000 PLN, 2 000 PLN, Debut of the year
Entries deadline
Queries may be sent to the Organizer via the electronic registration form by 7 June 2021 (subject: "2021 Koło Contest"). Participants may upload their Works at www.konkurskolo.pl Website until 11 October 2021, 23:59
Venue
Huciska Glade, in Chochołowska Valley, Tatra National Park
Concept project of a Sports Hall. The idea of the building is not only strictly related to its function but also to its place which is Dolina Trzech Stawów which can be translated to Three Lakes Valley in Katowice city in Poland.
University
Silesian University of Technology, Poland
Teacher
Dr inż. Anna Kossak
Tools used
Autodesk 3ds Max, AutoCAD, ArchiCAD, Lumion, Adobe Photoshop
Project name
Three Lakes Sports Hall
Location
Dolina Trzech Stawów, Katowice, Poland
Typology
Sports and recreation
The Drawing Board is back again to give young architects and design students an opportunity to explore, invent and be creative with challenging architectural problems.
Organizer
The Drawing Board (Rohan Builders & Mindspace Architects)
Category
Architecture Design, Urban Intervention
Eligibility
Students & Graduates of year 2020
Register
https://thedrawingboard.in/login-register.html
Awards & Prizes
1st Winner – Rs50,000, 2nd Winner – Rs 35,000, 3rdWinner – Rs 25,000
Entries deadline
9th September 2021
Venue
Finale will be on Zoom
Touahri Meriem: Given the importance of training and space research on an international scale and the neglect of these in Algeria, a country which has the natural capacities to integrate such activities.
University
University of Constantine 3 Salah Boubnider Algeria department of architecture
Tools used
Autodesk 3ds Max, Lumion, Adobe Premiere Pro. Zair Sofiane (Visualization)
Project name
" Mount Lico" for a life that adapts to extreme conditions, Aknar Tamanrasset
Semester
4th semester master architecture
Location
Aknar, Tamanrasset region, Algeria
The biggest architectural student competition Inspireli Awards is closing its registration for this year on July 14, 2021. Last call to register your project(s) now!
Organizer
INSPIRELI AWARDS Department of Architecture at CVUT in Prague
Category
Architecture, Interior Design, Urban Design, Landscape
Eligibility
Architecture students
Register
https://www.inspireli.com/en/awards/photogallery
Entries deadline
July 14, 2021 Registration ends
Venue
Czech Technical University in Prague
The property is located in the municipality of García, Nuevo León between the two big cities Monterrey and Saltillo. It is located 1 km from the highway to Matehuala and a stream that flows into the Santa Catarina River.
Student
Pablo Vázquez, Oscar Melloni, Marian Mac Gregor
University
Universidad de Monterrey
Teacher
Alejandro Rodríguez
Tools used
Autodesk 3ds Max, Autodesk Revit, Blender, AutoCAD, Grasshopper 3D, Rhinoceros 3D, Adobe Photoshop, Adobe Premiere Pro
Project name
Halo Funeral Center
Location
Nuevo León, Mexico
Status
Concept - Design, Competition
Typology
Religious Architecture › Funeral Center

