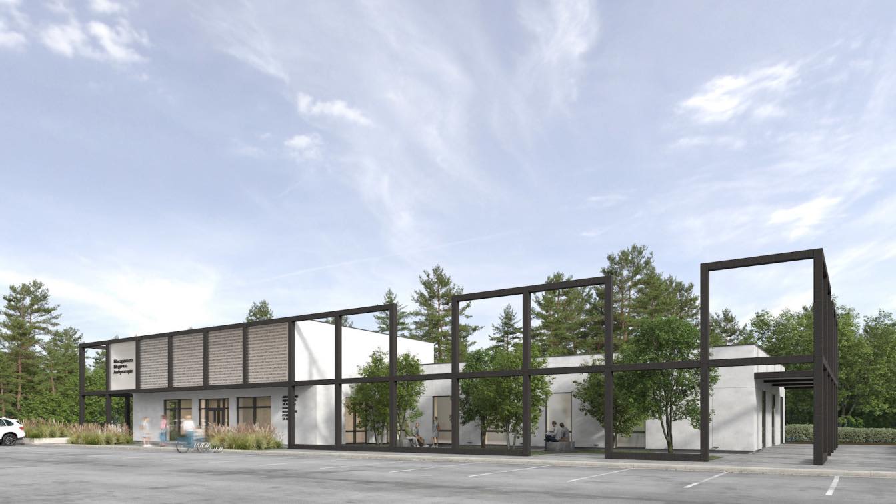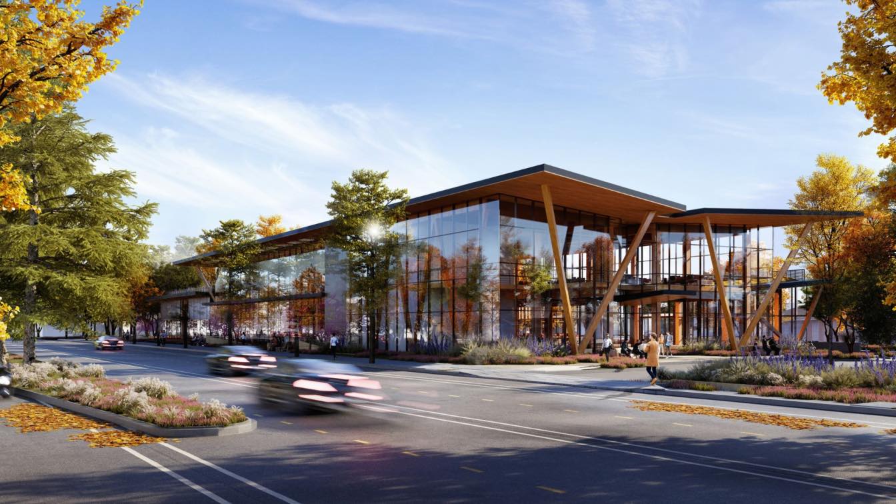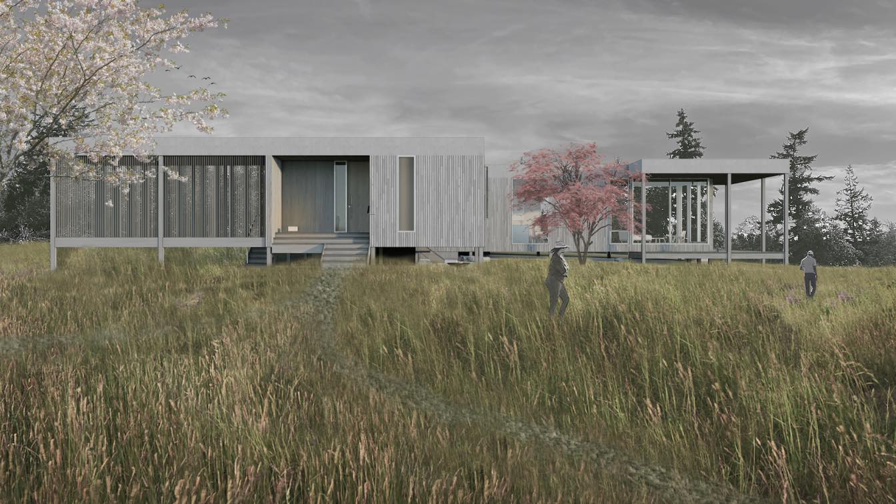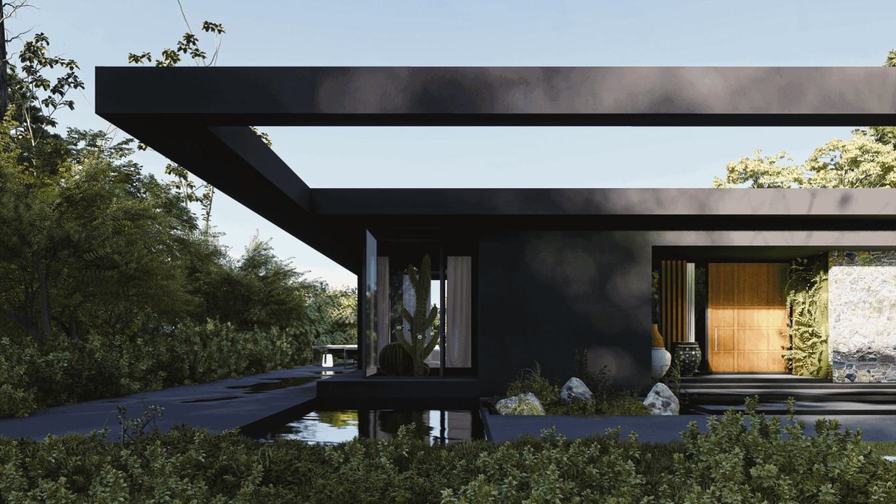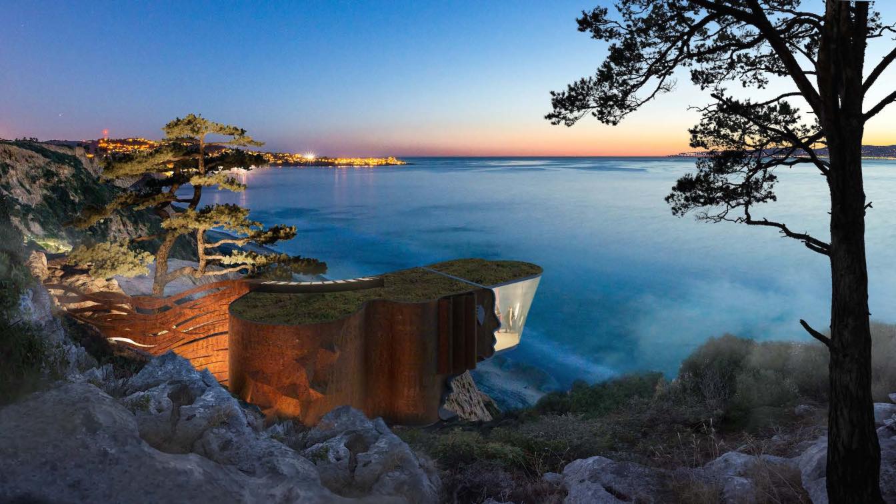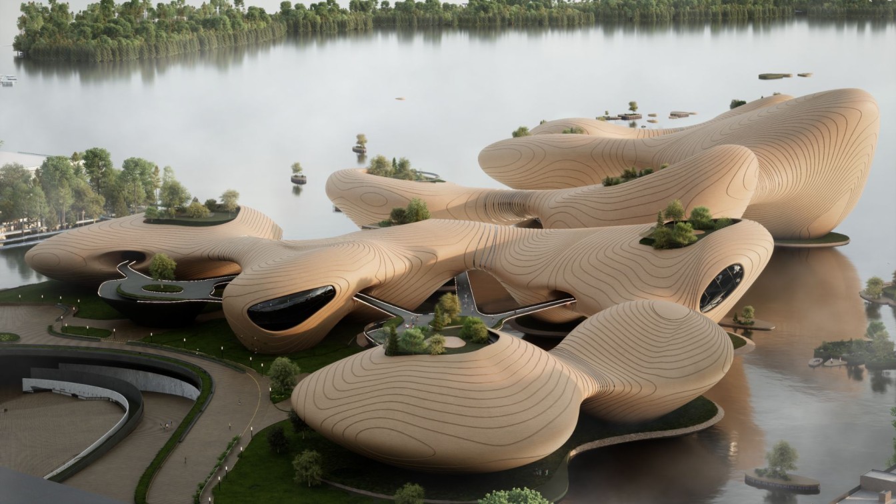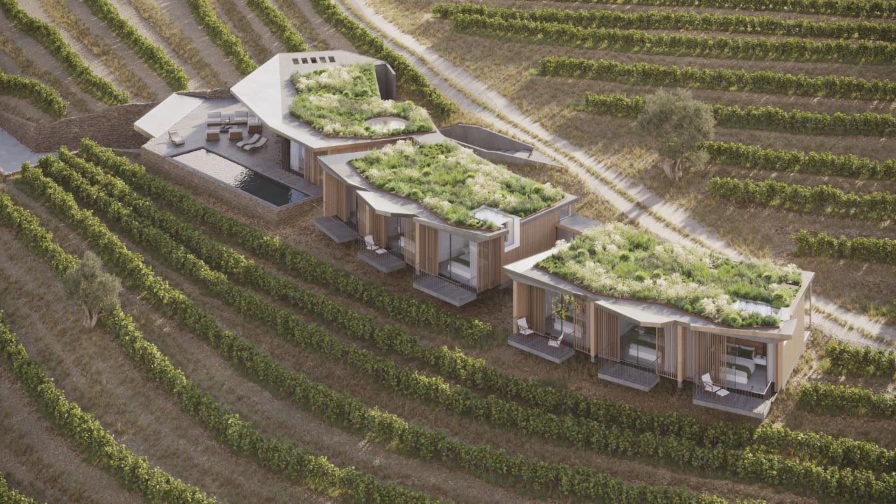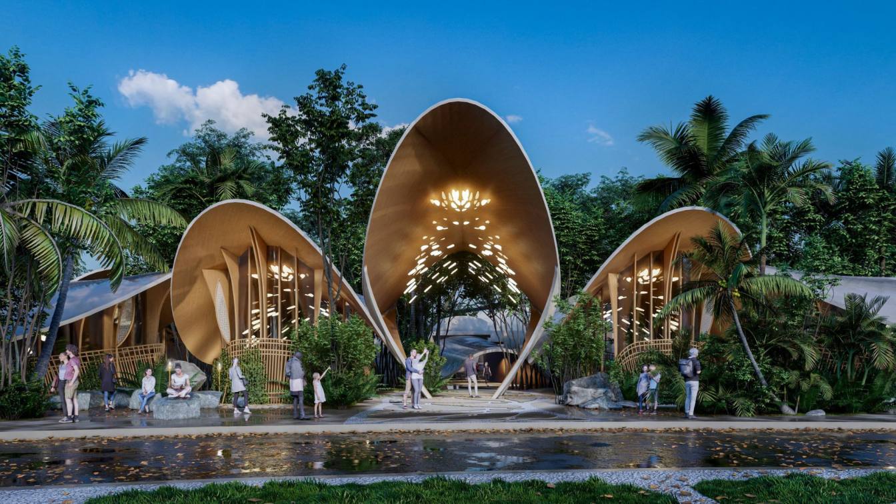The local ambulatory of Makariv village near Bucha was destroyed by a direct hit by a Russian missile at the beginning of the full-scale war in Ukraine. At the end of March 2022, a pile of wreckage remained at the site where the ambulatory used to stay. The hospital served 16 thousand patients from the nearest villages, so it was crucial to restore...
Project name
Restoration concept of Makariv Ambulatory
Architecture firm
Bogdanova Bureau
Location
Makariv village, Kyiv region, Ukraine
Principal architect
Olga Bogdanova
Design team
Olga Bogdanova, Oleg Matiushchenko
Client
Ministry of health of Ukraine and Kyiv Military Regional Administration
Typology
Healthcare Architecture › Ambulatory
Form4 Architecture received local entitlement approval for Verdant Sanctuary, a new sustainable office building located in Stanford Research Park. Renderings courtesy of Form4 Architecture.
Project name
Verdant Sanctuary
Architecture firm
Form4 Architecture
Location
Palo Alto, California, USA
Collaborators
Guzzardo Partnership (landscape architect), Luminae Souter (lighting design), DCI Engineers (structural engineer), and ME Engineers (MEP engineer)
Visualization
Form4 Architecture
Client
Sand Hill Property Company
Typology
Commercial › Office Building
A Retreat that Speaks in Stillness on Whidbey Island, Washington. Floating above a meadow, Whidbey Uparati seeks to minimize visual and physical impact on the natural landscape by blending into the site rather than asserting itself upon it. Upon approach, the meadow vegetation and flowering trees surround a winding path up a steady slope to the hou...
Project name
Whidbey Uparati
Architecture firm
Wittman Estes
Location
Whidbey Island, Washington, USA
Principal architect
Matt Wittman, Jody Estes
Design team
Matt Wittman, Jody Estes, Nikki Sugihara
Collaborators
Builder: JADE Craftsman Builders LLC. Structural Engineer: J Welch Engineer
Visualization
Wittman Estes
Typology
Residential › House
The Kara House is a project located in Türkiye and according to the client's needs, It is designed in a minimal way and all the needs have been met in addition to the simplicity and compactness of the space.
Architecture firm
TT Studio
Tools used
AutoCAD, SketchUp, Lumion
Principal architect
Tina Tajaddod
Design team
Tina Tajaddod, Mohsen Rahimi Tabar
Visualization
Tina Tajaddod, Mohsen Rahimi Tabar
Typology
Residential › House
A house for Pablo Picasso, an imaginary concept of creation, statement of art by Peter Stasek. The geometry of the house consists of two axes crossing each other. The horizontal axis as a source of creative energy obtained through the protruding strands at the back of the house from the surrounding nature, and the vertical axis as an imaginary arti...
Project name
A House for Pablo Picasso
Architecture firm
Peter Stasek Architects - Corporate Architecture
Location
Cup d´Antibes, France
Tools used
ArchiCAD, Grasshopper, Rhinoceros 3D, Autodesk 3ds Max, Adobe Photoshop
Principal architect
Peter Stasek
Design team
Peter Donders – furniture design
Visualization
South Visuals
Typology
Residential › House
Located in the district-based developed city of Toronto, the Media and innovation center is carefully sited close to similar culture and entertainment-based districts to be able to make a connection with the existing buildings both in functional and physical ways.
Project name
Toronto Media & Innovation District
Architecture firm
Kalbod Design Studio
Tools used
Rhinoceros 3D, Twinmotion, Adobe Photoshop
Principal architect
Mohamad Rahimizadeh
Design team
Mohamad Rahimizadeh, Shaghayegh Nemati, Zahra Tavasoli, Ziba Baghban, Mahdi Jam, Hadi Koohi, Pardis Ahmadi
Visualization
Shaghayegh Nemati
Typology
Media & Innovation Center
Quinta Vinícola Saramagayo is integrated into the monumental landscape of Alto Douro, a UNESCO World Heritage Site. One of the most relevant features of the Alto Douro Vinhateiro landscape are its narrow and winding terraces where the vineyards are based, built over centuries of evolution of the knowledge of wine production. This house aims to inte...
Project name
Saramagayo House
Architecture firm
MJARC Arquitetos Associados Lda
Location
Mesão Frio, Portugal
Tools used
Autodesk 3ds Max, Autodesk Revit, Adobe Photoshop
Principal architect
Maria João Andrade, Ricardo Cordeiro
Design team
Maria João Andrade, Ricardo Cordeiro
Collaborators
Ana Azevedo, Barbara Bernardo
Visualization
9 Squares Visualization
Status
In Progress, Licensing
Typology
Residential › House
In Hindu mythology, Varuna is the god of water and rain, and his presence is essential to maintain the natural balance of the universe. In this mixed-use residential and commercial project, located on a 6.5-hectare property facing the beach in Tulum, his wisdom is manifested through the harmonious fusion of nature and architecture. The dense and...
Project name
Hotel “VARUNA” Tulum México
Architecture firm
Veliz Arquitecto, Porter Neuman Arquitectos, Pak’ te Tulu
Tools used
SketchUp, Lumion, Adobe Photoshop
Principal architect
Jorge Luis Veliz Quintana
Design team
Veliz Arquitecto, Porter Neuman Arquitectos, Pak’ te Tulum
Visualization
Veliz Arquitecto, Neuman Arquitecto
Typology
Hospitality › Hotel

