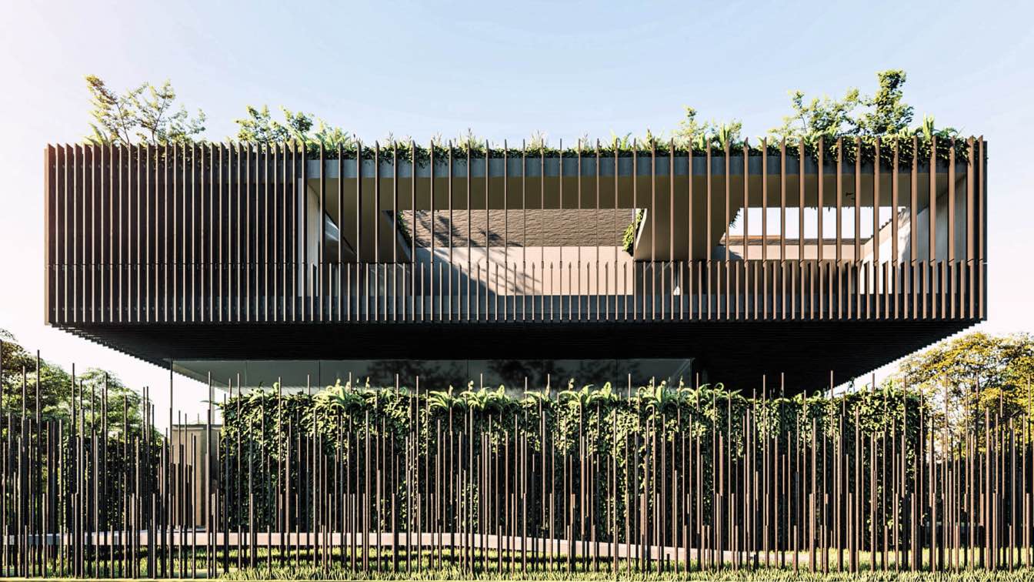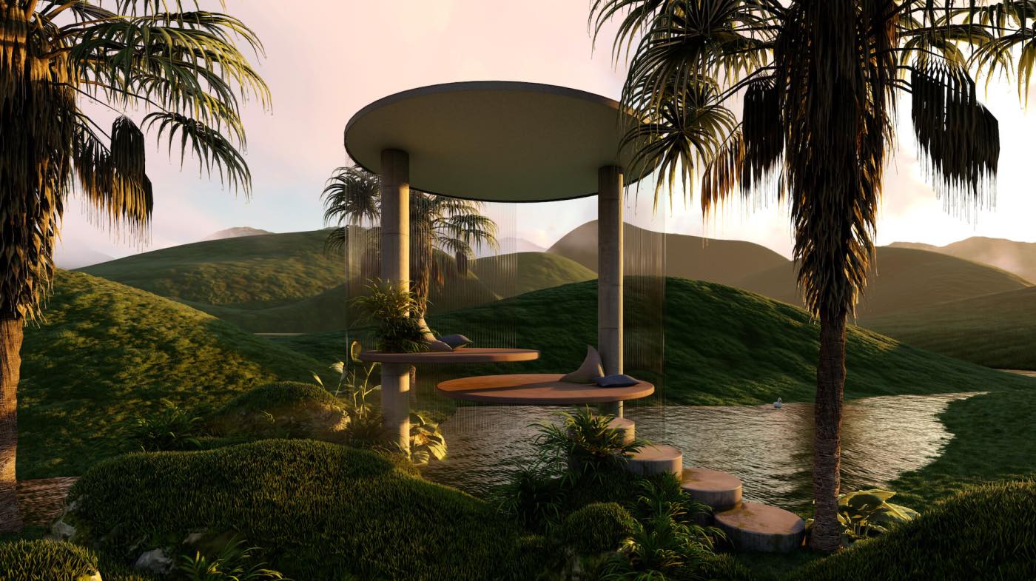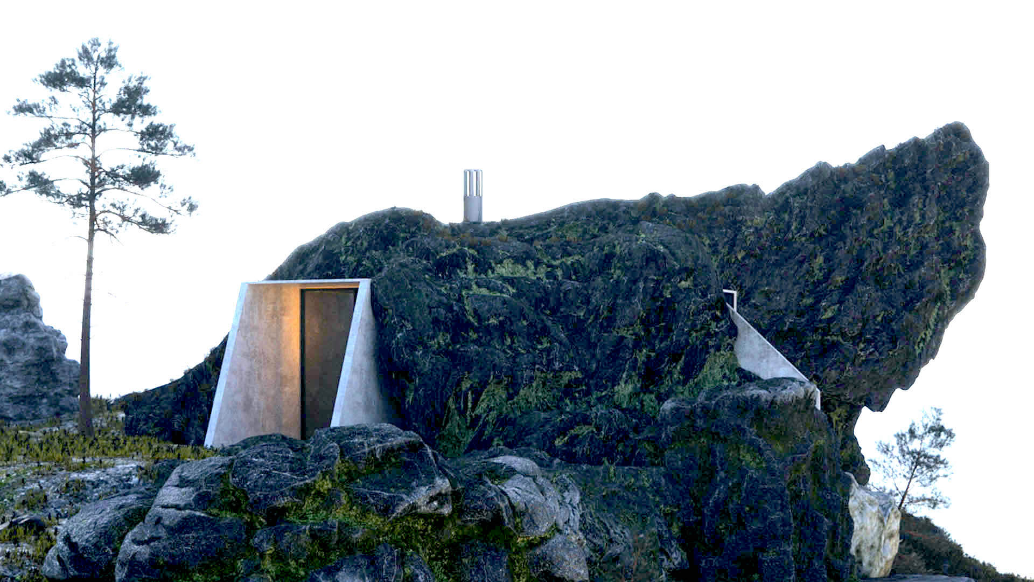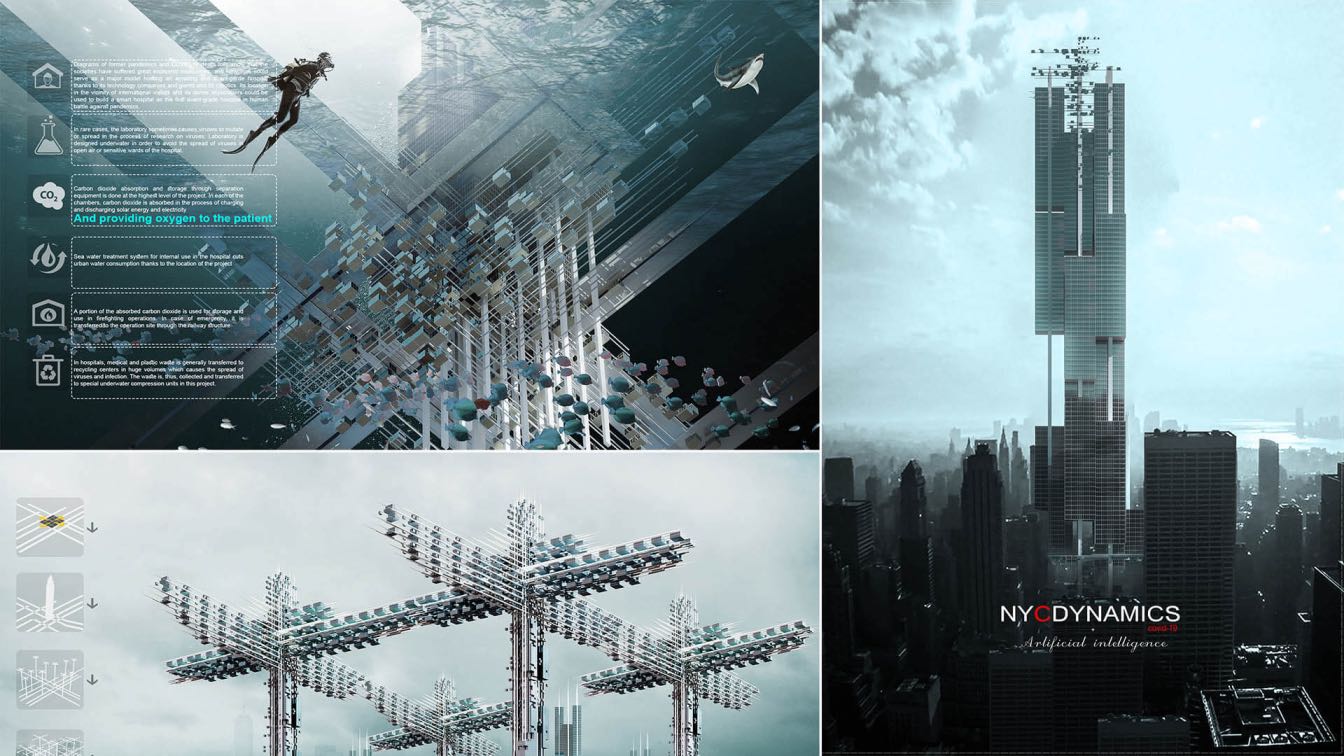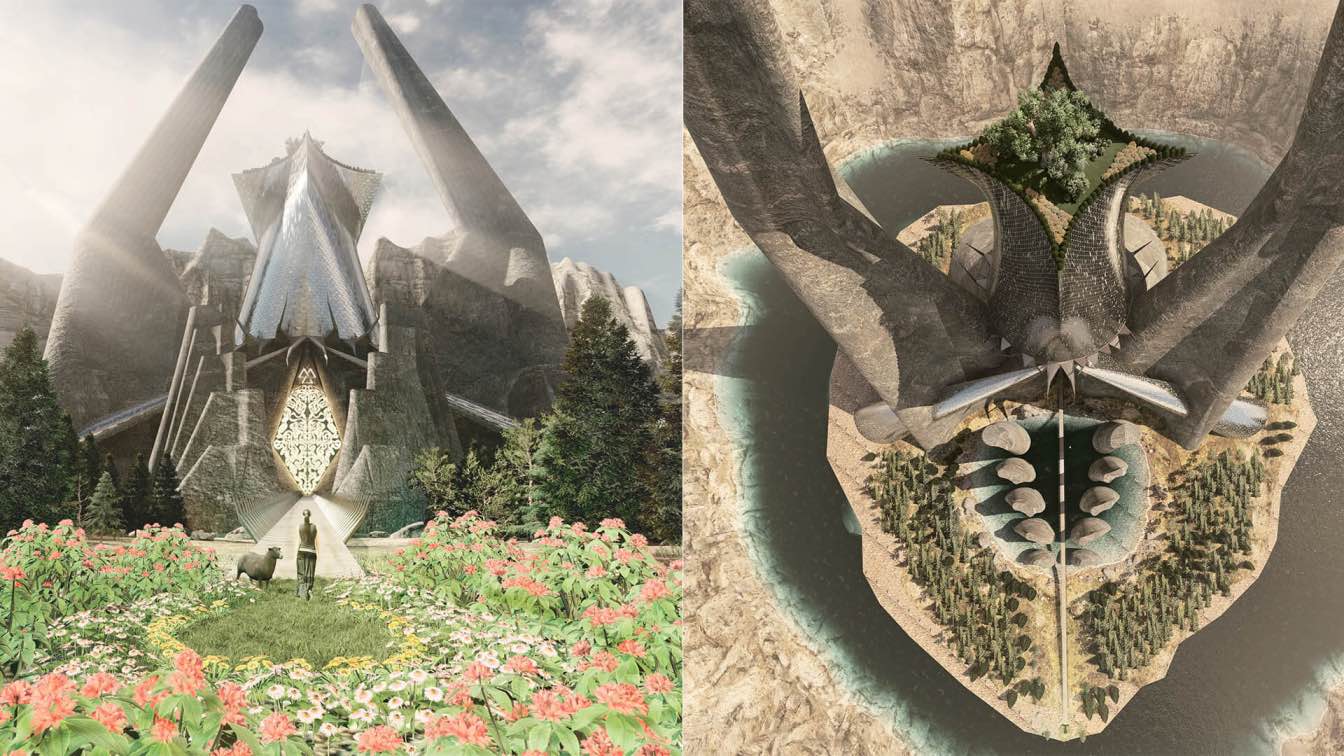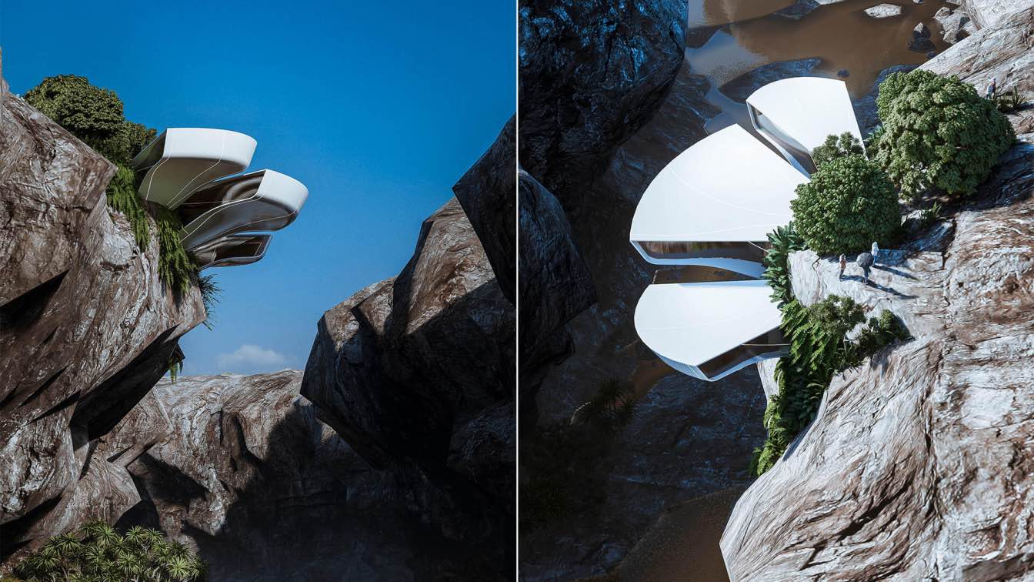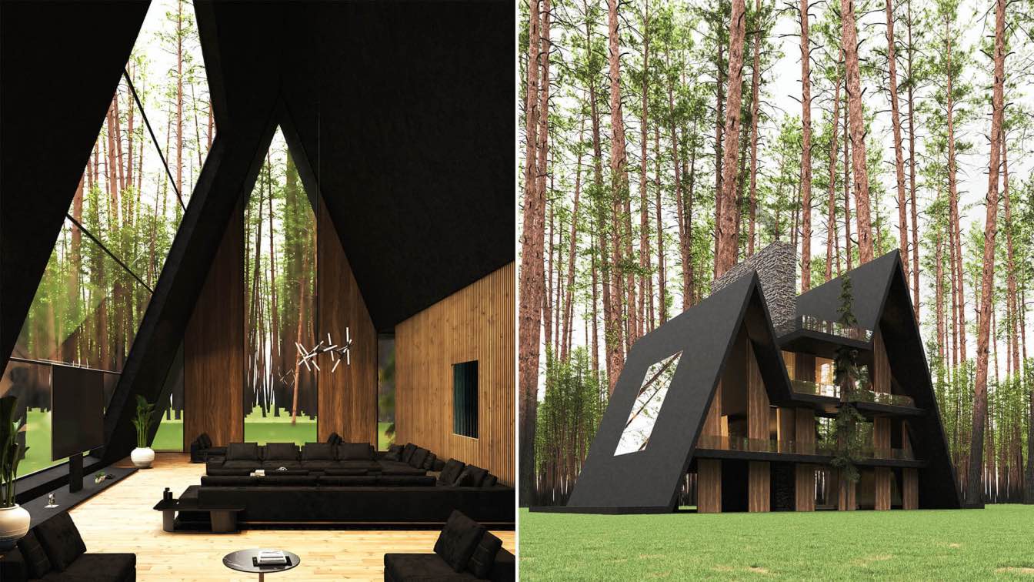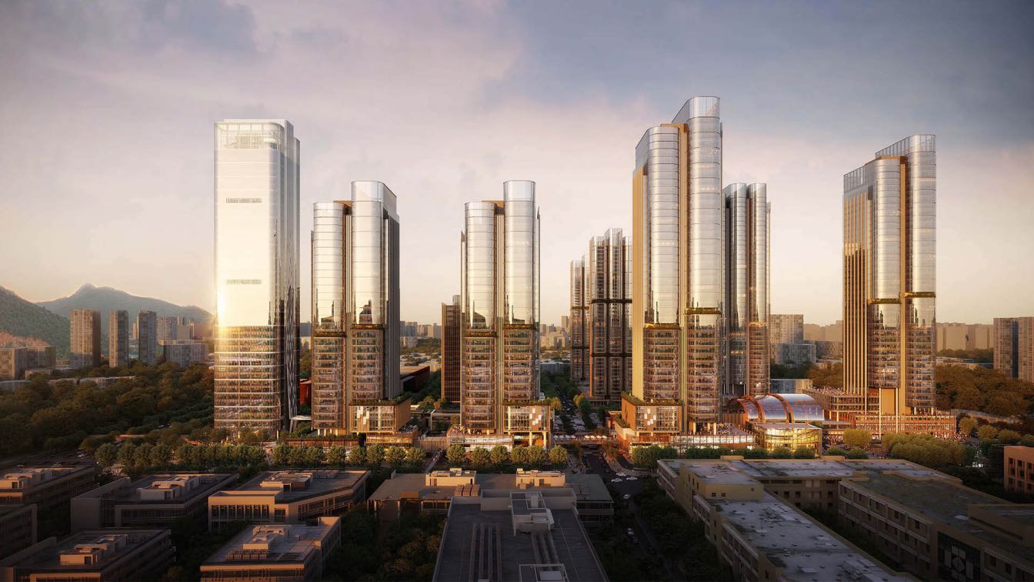Tetro Arquitetura: The roots house, located in Jardim Europa in São Paulo, is a suspended monolith full of gardens and water. Below, the whole area opens onto the lawn, above, a terrace and an open-air cinema open to the city skyline.
Architecture firm
Tetro Arquitetura
Location
Jardim Europa, São Paulo, Brazil
Tools used
AutoCAD, SketchUp, Lumion, Adobe Photoshop
Principal architect
Carlos Maia, Débora Mendes, Igor Macedo
Visualization
Igor Macedo
Typology
Residential › House
Vartika Jangid: Continuing on the note of escapism, Sunshower is a spatial experiment that is a muse of two contrasting palettes – the subtle greens of the nature and the urban concrete palette. In this world of hectic life where every hour is a rush hour, Sunshower is an escape from reality.
Architecture firm
Vartika Jangid
Tools used
Rhinoceros 3D, Lumion, Blender, Adobe Photoshop
Principal architect
Vartika Jangid
Visualization
Vartika Jangid
Typology
Residential › House
Nikolay Shevchenko: Rock house is the concept of space in the rock for habitation, as it was before …When people lived in caves. When people do not know of a comfortable home.
Architecture firm
Nikolay Shevchenko
Location
Stavropol, Russian Federation
Tools used
Autodesk 3ds Max, Corona Renderer, Adobe Photoshop
Principal architect
Nikolay Shevchenko
Visualization
Nikolay Shevchenko
Typology
Residential › House
The planet has gone through numerous crises due to destructive human activities. As a result of human overpopulation, the cities are getting larger, and the human problems are increasing in number and diversity.
Project name
NYC Dynamics
Architecture firm
Sayeh Architecture Studio
Location
New York City, USA
Tools used
AutoCAD, Autodesk 3ds Max, V-ray, Lumion, Adobe Photoshop
Principal architect
Abolfazl Malaijerdi
Client
New York Municipality
Typology
Commercial › Office
Valhalla Project is a purely conceptual project designed and produced by the architect Gustavo França, Mineiro from Belo Horizonte, Brazil. As another of the exploits of the architect who loved ancient mythologies, Gustavo França, created a symbolic representation through an architectural project that expresses a story told by the ancient Nordic pe...
Project name
Valhalla Project
Architecture firm
Françarq Arquitetura
Location
Belo Horizonte, Minas Gerais state, Brazil
Tools used
Autodesk Revit, Lumion, Adobe Photoshop, Movavi Video Editor
Principal architect
Gustavo França
Design team
Almir França, Gustavo França
Visualization
Françarq Arquitetura
Typology
Mythological Conceptual
Veliz Arquitecto: The Nelumbo house is based on a house adapted to coalesce and germinate in an environment inserted into the rock of a cliff, providing views directed towards the river that flows between the hills, it is distinguished by pure and white volumes that stand out in terms of color and shape based on the concept of a flower that is bor...
Project name
Nelumbo House
Architecture firm
Veliz Arquitecto
Tools used
SketchUp, Lumion, Adobe Photoshop
Principal architect
Jorge Luis Veliz Quintana
Visualization
Veliz Arquitecto
Typology
Residential › House
Milad Eshtiyaghi: Black House is located in Santa Clara, New York. The client of this project was very interested in black and asked us to design a house that had a sense of splendor, luxury and at the same time mysterious.
Architecture firm
Milad Eshtiyaghi Studio
Location
Santa Clara, New York, USA
Tools used
AutoCAD, Autodesk Revit, Autodesk 3ds Max, V-ray, Adobe Photoshop
Principal architect
Milad Eshtiyaghi
Visualization
Milad Eshtiyaghi Studio
Typology
Residential › House
Aedas recently won an international competition held by China Resources Land and China Resources Snow Breweries, and took on the large-scale urban regeneration project.
Project name
Snow Beer Factory Redevelopment
Design team
Keith Griffiths,Chairman & Global Design Principal;Kevin Wang,Global Design Principal
Client
China Resources Land, China Resources Snow Breweries
Typology
Commercial › Office

