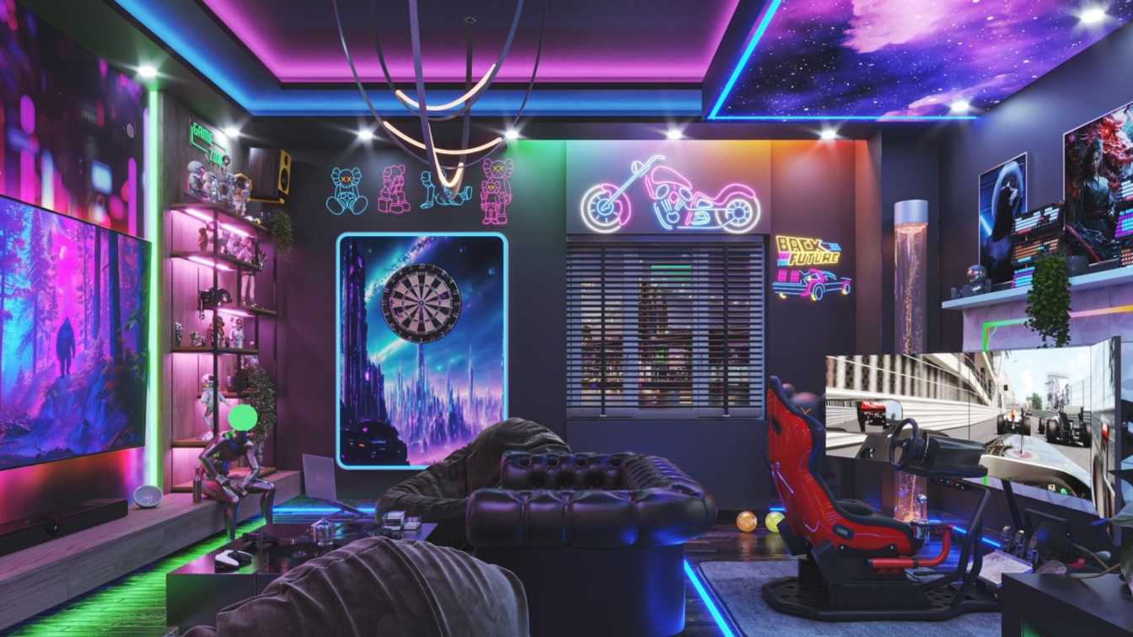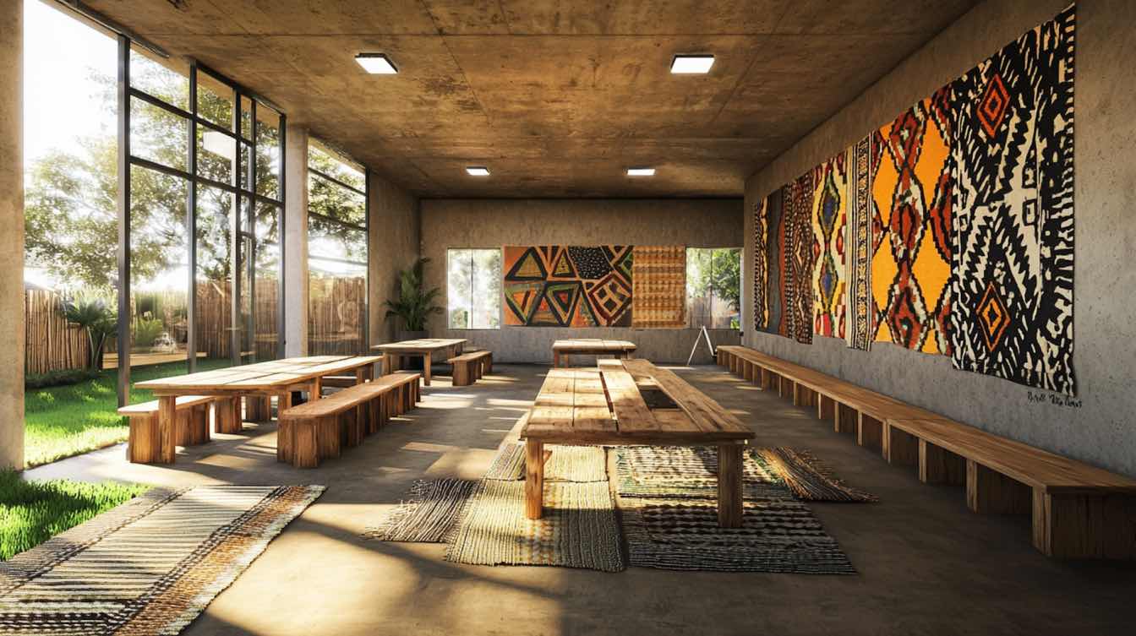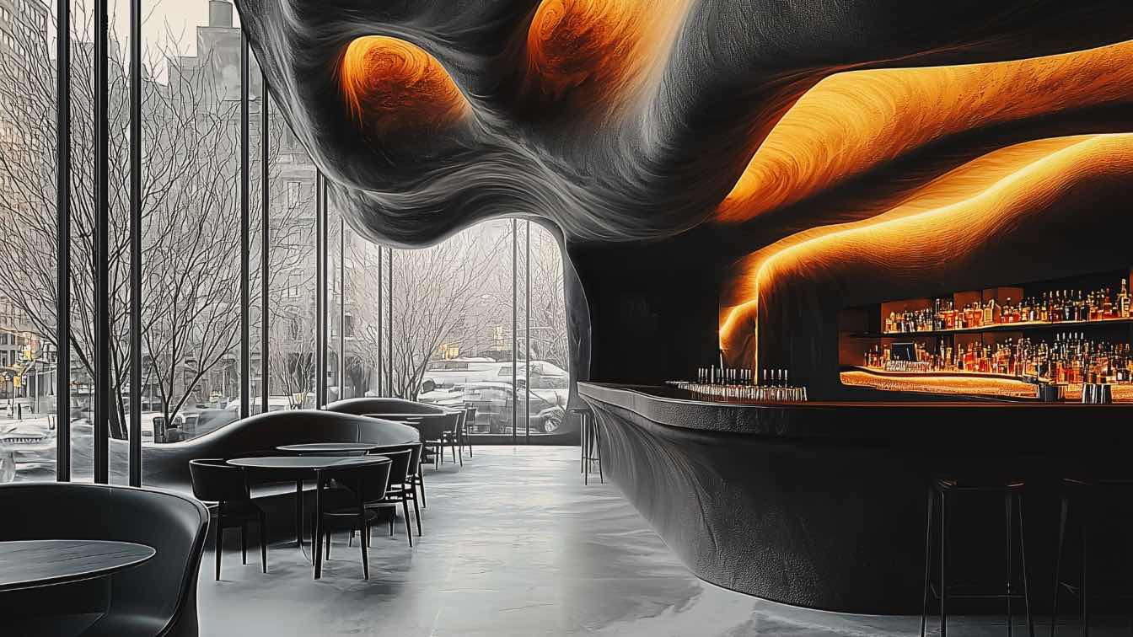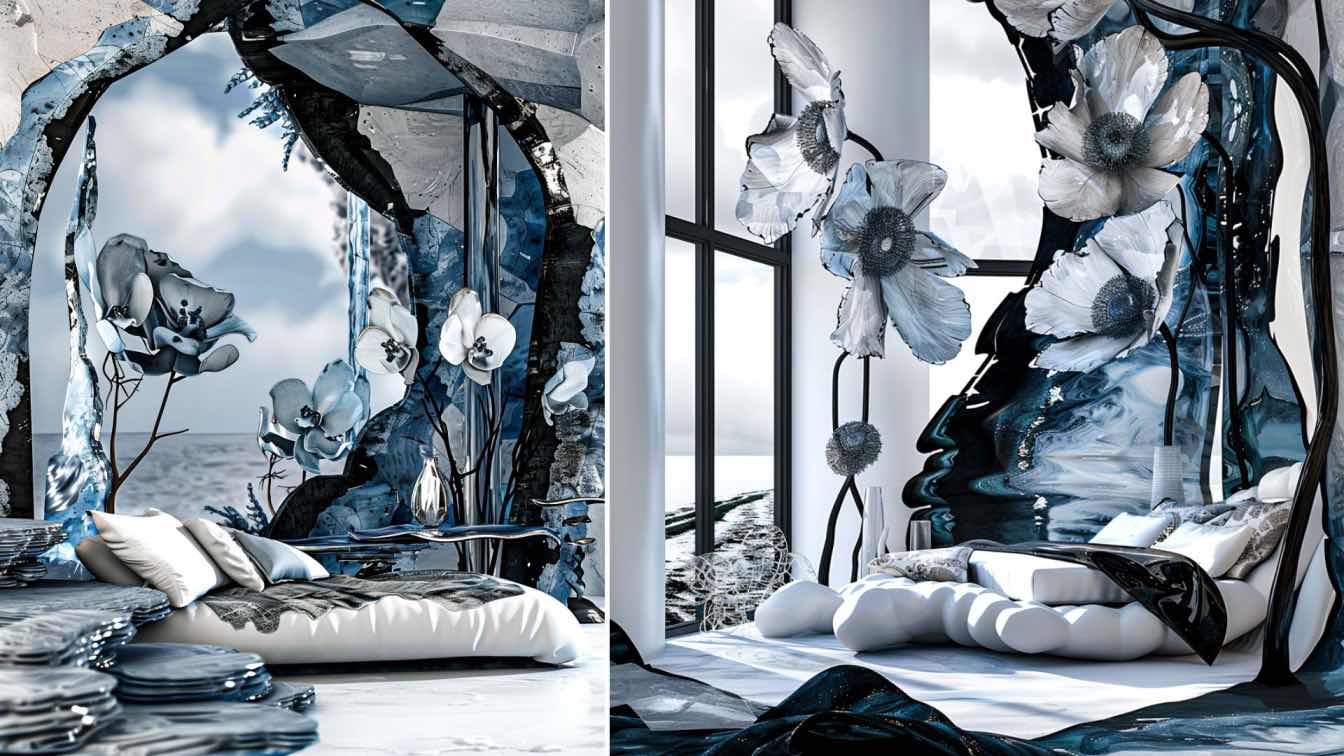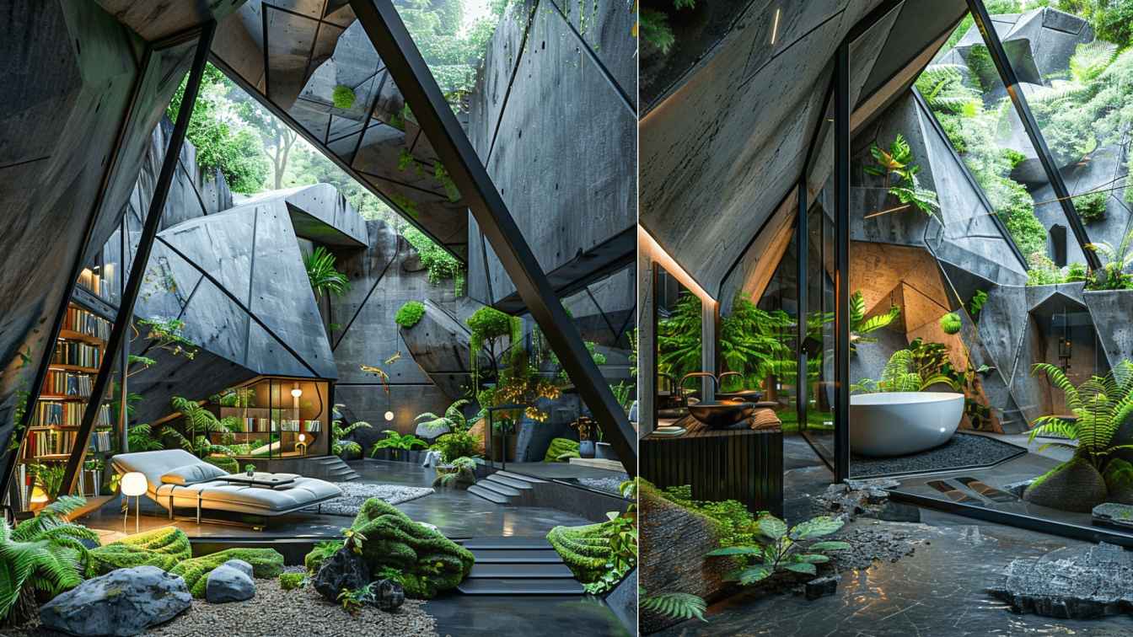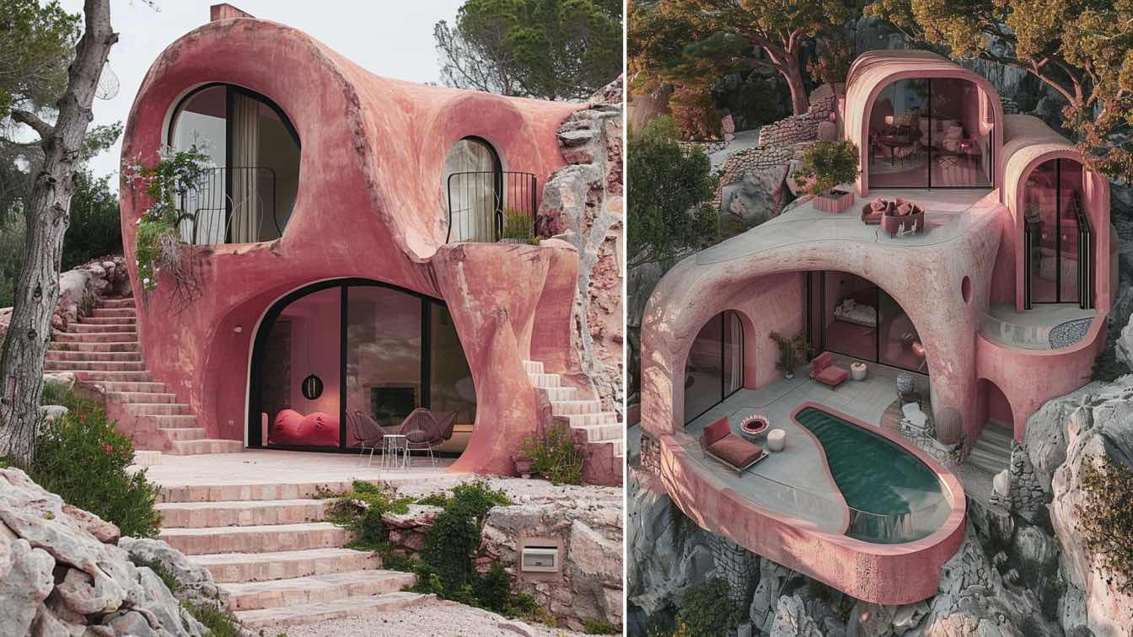Step into the immersive world of a futuristic gaming sanctuary, where technology meets art. This dynamic space is a blend of vibrant neon hues, cutting-edge design, and personalized decor, creating a visually striking environment. The centerpiece features a multi-monitor setup surrounded by neon-lit panels, echoing the aesthetics of the digital wor...
Project name
Gamer's Paradise
Architecture firm
Emad Navidii, BehzadKashisaaz
Tools used
Autodesk 3ds Max, V-ray, Chaos Vantage, Adobe Photoshop
Design team
Emad Navidii, BehzadKashisaaz
Visualization
Emad Navidii, BehzadKashisaaz
The architecture industry is no stranger to innovation. Yet, when it comes to integrating artificial intelligence (AI) into workflows, adoption has been surprisingly slow. High costs, steep learning curves, and compatibility challenges are often cited as barriers to change. But for architecture firms ready to embrace AI, the potential to revolution...
Application software
D5 Render
Operating system
Windows 10 v1809 or above
Compatibility
SketchUp, Rhinoceros 3D, Revit, 3ds Max, Archicad, Blender, Cinema 4D, Vectorworks
Category
Architectural Rendering Software
Features
Asset Library: Editable Materials, Vegetation, characters, animals, vehicles, Animated 3D Models, Interior Parallax, Outdoor&indoor Furniture and Decors, Dynamic Particles. Rendering: AI Capabilities, Real-time rendering, D5 GI , D5 Scatter, D5 Terrain, Phasing Animation, Image, Animation, Virtual Reality, Virtual Tour, 10X speed output. Integrations: 3D Modeling Integration, BIM Integration, 3D Rendering Integration
Price
Free for community. $38/month or $360/year for D5 Pro. $75/month or $708/year for D5 Teams.
Download
https://www.d5render.com/downloading
The Umuzi Commercial Hub is a conceptual exploration of how minimalist architecture can coexist with cultural traditions, specifically drawing inspiration from the Sotho, Ndebele, and Xhosa communities.
Project name
The Umuzi Commercial Hub
Architecture firm
Esorative Studios
Location
Gugulethu, Cape Town, South Africa
Tools used
Midjourney AI, Adobe Photoshop
Principal architect
Itumeleng Dwangu
Visualization
Itumeleng Dwangu
This design not only represents a physical structure but also embodies a deep concept of connection between the tangible (the city, the streets) and the intangible (memory, absence, what is not present in visible matter).
Project name
ELA (Emotional Layout Architecture) - Prototype
Architecture firm
GAM Design
Location
Mexico City, Mexico
Tools used
Midjourney, Runaway (video), Adobe Photoshop, Luminarneo, Davinci (video)
Principal architect
Marco Arredondo
Visualization
Marco Arredondo
Typology
Futuristic Architecture
Jenifer Haider Chowdhury: In this experiment, I tried to imagine a house where you might hallucinate and can’t understand whether it’s an architecture or an art piece. Eventually, you think it’s an art piece. A surreal balance between art and architecture.
Project name
Surreal House
Architecture firm
J’s Archistry
Location
Rocky seashore of a mysterious ocean
Tools used
Midjourney AI, Adobe Photoshop, Procreate
Principal architect
Jenifer Haider Chowdhury
Visualization
Jenifer Haider Chowdhury
Typology
Futurure Architecture › Futuristic, AI Architecture
I can see the small lush green in different levels integrated with diagonal angular rocks making it so magical and otherworldly. The dynamic placement of rocks and plants makes the light astonishingly enter through the glass. Some areas got sharp angular lights, some got shadows with some incense backflow smoke fountains. It’s an object to calm you...
Project name
Terrarium House in Bali
Architecture firm
J’s Archistry
Location
Near Sekumpul Waterfall and Fiji Waterfall, Bali
Tools used
Midjourney AI, Adobe Photoshop, Midjourney 6 Alpha
Principal architect
Jenifer Haider Chowdhury
Visualization
Jenifer Haider Chowdhury
Typology
Residential › House, Futuristic Architecture, AI Architecture
The Nebula Rise Tower’s design is a masterpiece of parametric architecture, a style that harnesses the power of algorithms and computational geometry to create fluid, dynamic forms that respond to their environment. The tower’s silhouette is a symphony of curves and lines, dancing together in a visual spectacle that captivates both the eye and the...
Project name
Nebula Rise Tower
Architecture firm
K-Studio
Location
Dubai, United Arab Emirates
Visualization
S.K.Kamranzad
Tools used
Midjourney AI, Adobe Photoshop
Principal architect
S.K.Kamranzad
Collaborators
studioedrisi & Studio____ai
Typology
Commercial › Mixed-Used Development | Futuristic Architecture, AI Architecture
n the vibrant city of Nice, France, rises Rose Maison, a stunning example of organic architecture at its finest. With its soft pink concrete exterior, reminiscent of the delicate petals of a rose, this house blends seamlessly with its natural surroundings. Organic architecture, as embodied by Rose Maison, seeks to harmonize human habitation with th...
Architecture firm
Pancheva Designs
Tools used
Adobe Photoshop, Adobe Illustrator, Midjourney
Principal architect
Monika Pancheva
Visualization
Monika Pancheva
Typology
Residential › House

