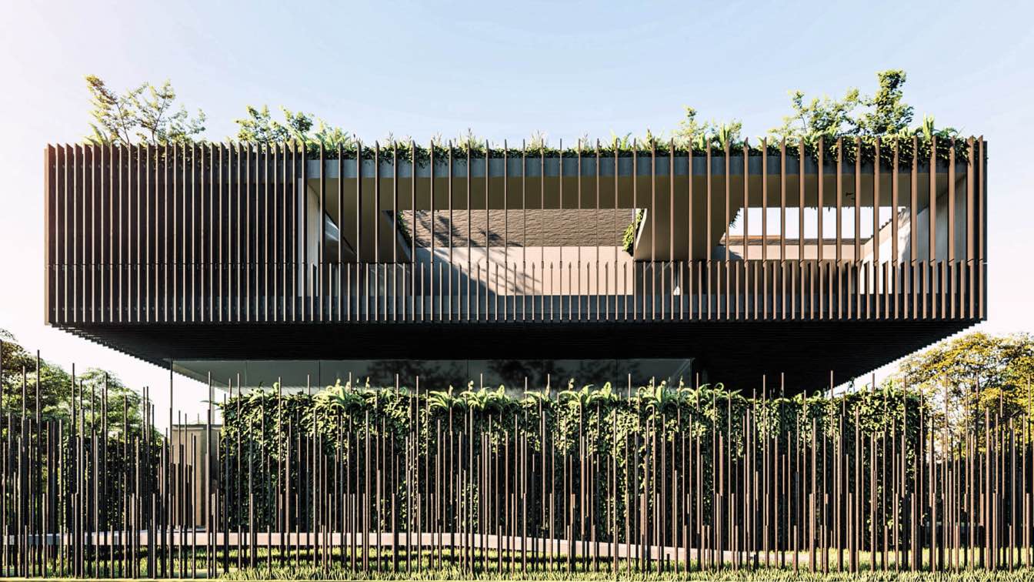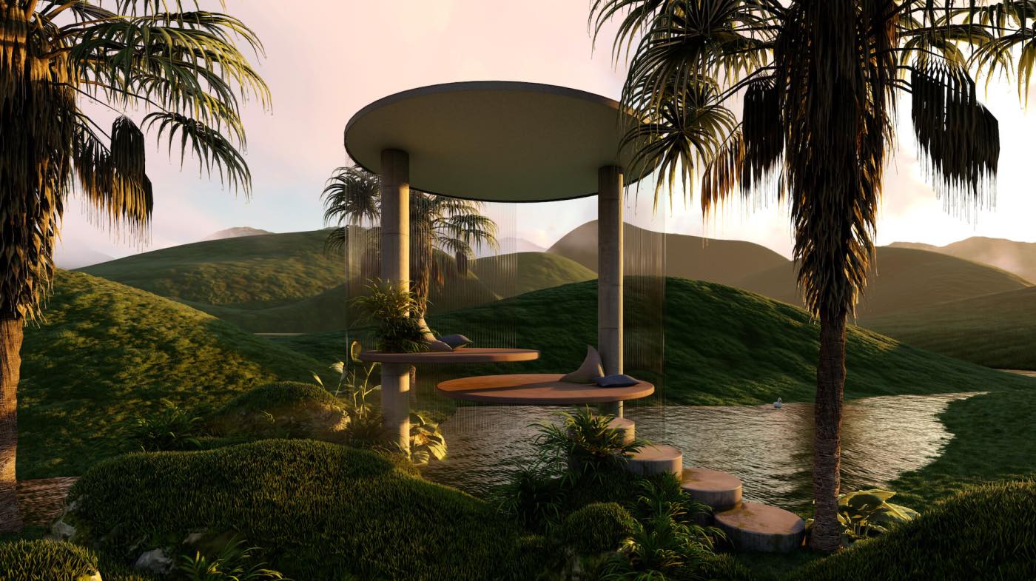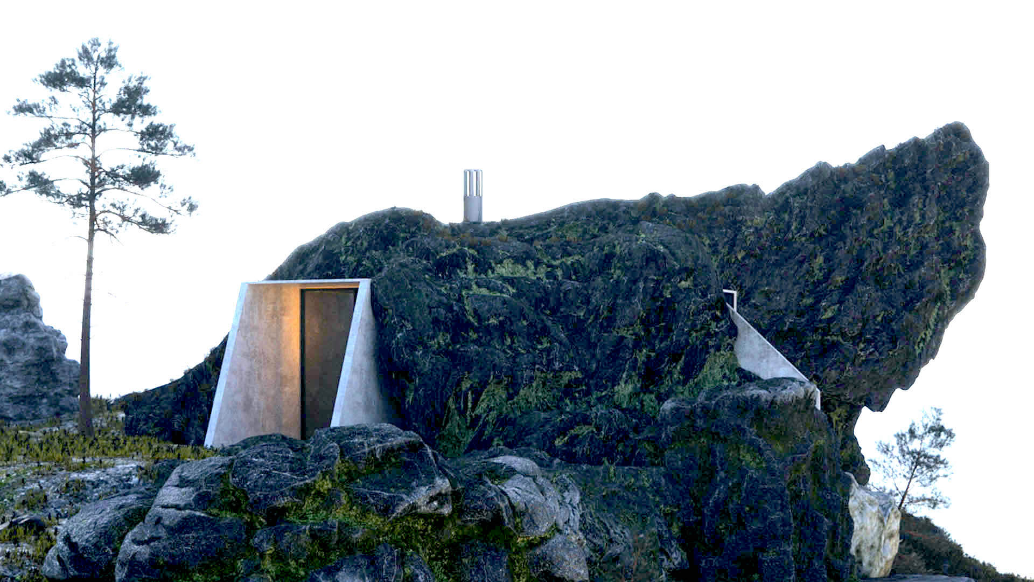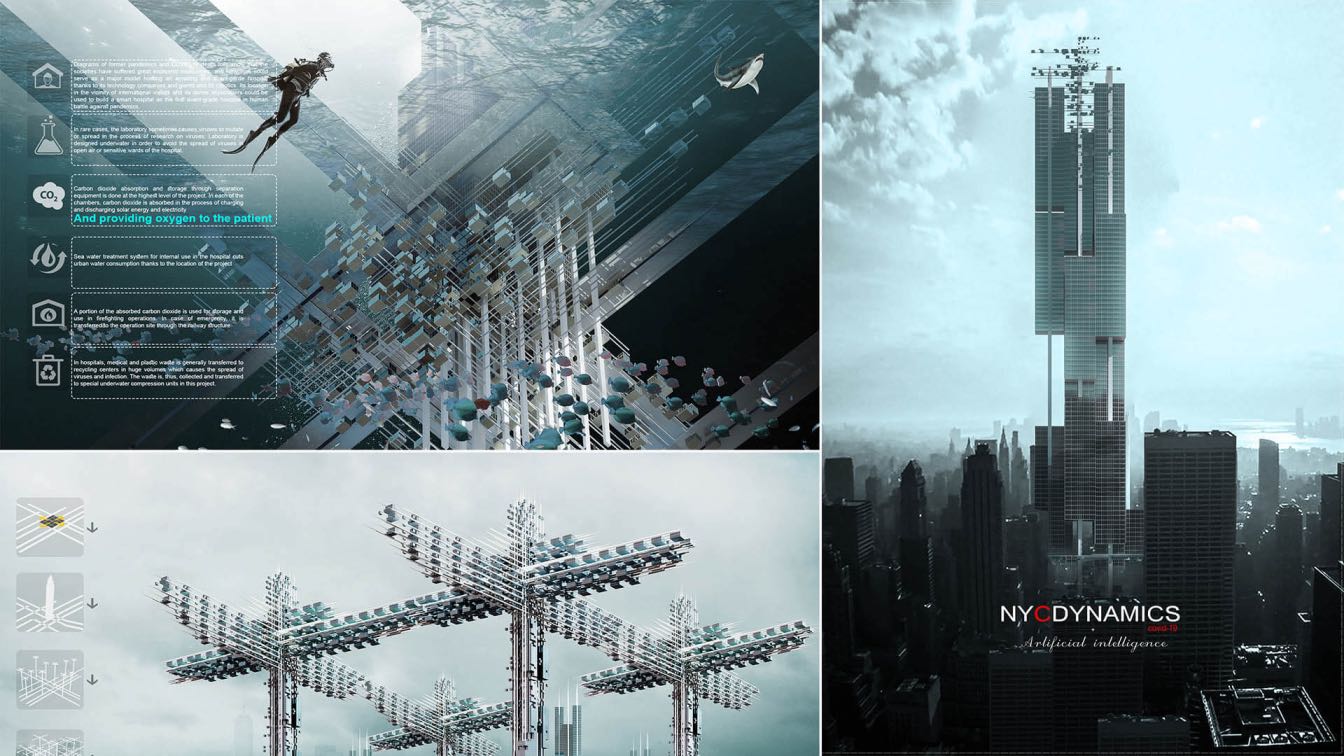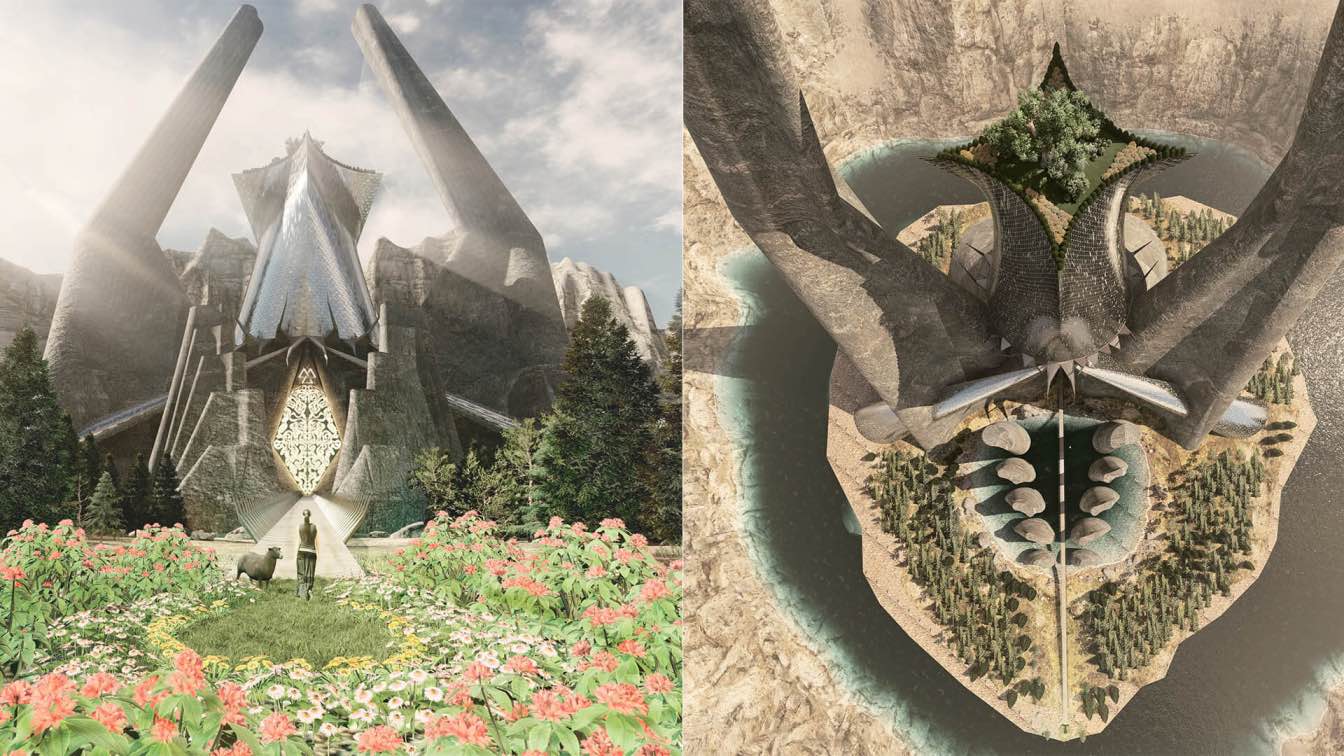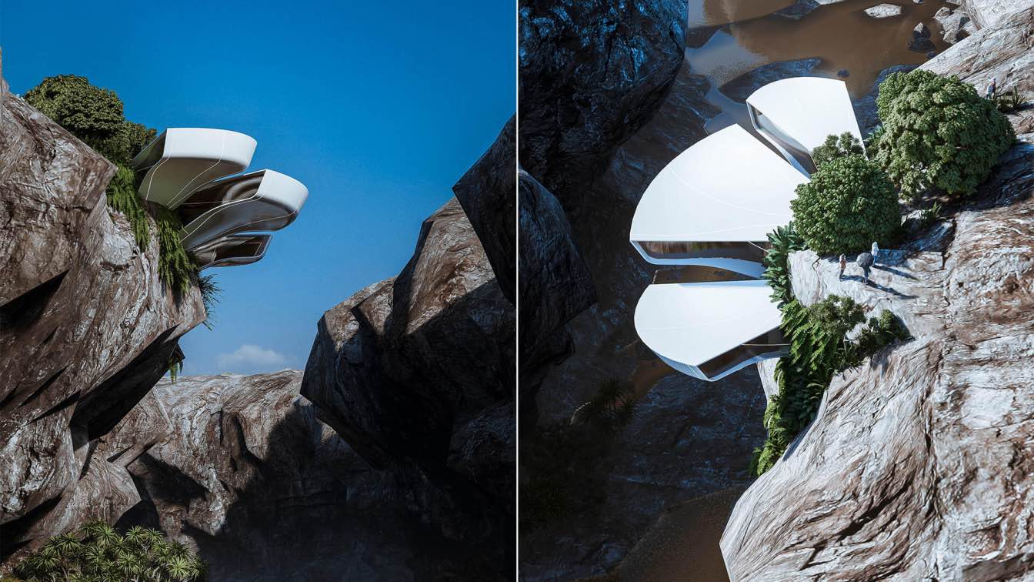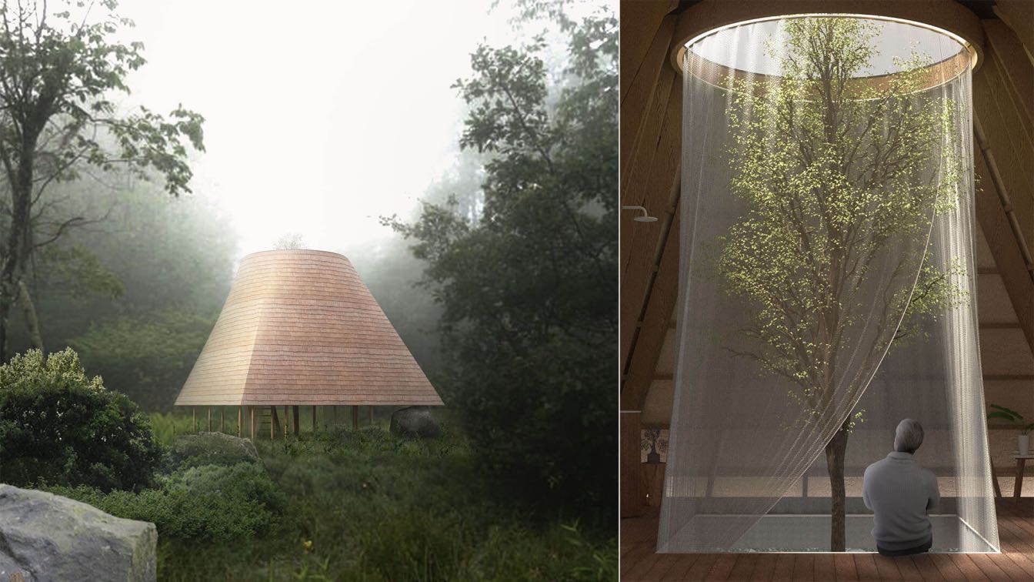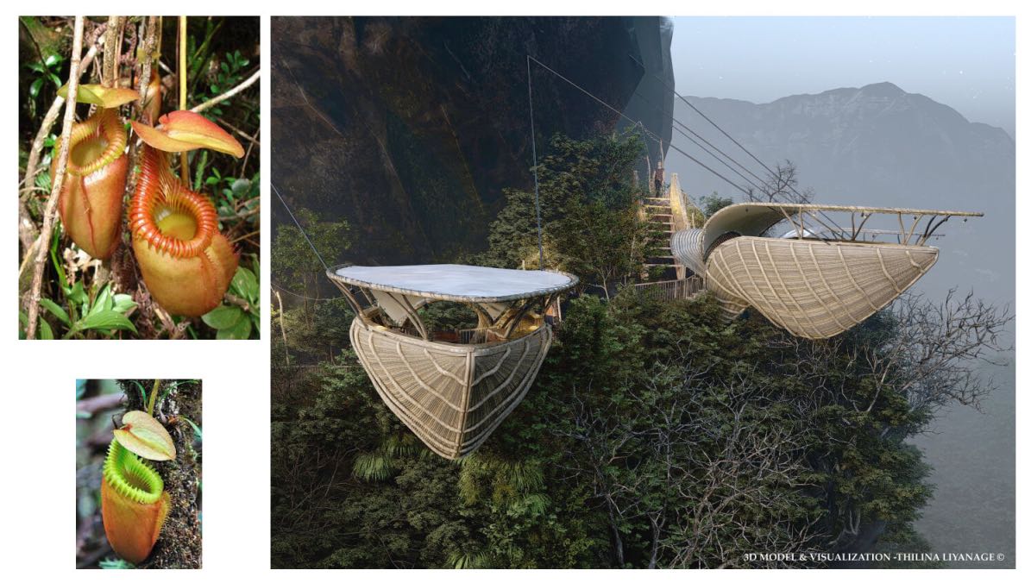Tetro Arquitetura: The roots house, located in Jardim Europa in São Paulo, is a suspended monolith full of gardens and water. Below, the whole area opens onto the lawn, above, a terrace and an open-air cinema open to the city skyline.
Architecture firm
Tetro Arquitetura
Location
Jardim Europa, São Paulo, Brazil
Tools used
AutoCAD, SketchUp, Lumion, Adobe Photoshop
Principal architect
Carlos Maia, Débora Mendes, Igor Macedo
Visualization
Igor Macedo
Typology
Residential › House
Vartika Jangid: Continuing on the note of escapism, Sunshower is a spatial experiment that is a muse of two contrasting palettes – the subtle greens of the nature and the urban concrete palette. In this world of hectic life where every hour is a rush hour, Sunshower is an escape from reality.
Architecture firm
Vartika Jangid
Tools used
Rhinoceros 3D, Lumion, Blender, Adobe Photoshop
Principal architect
Vartika Jangid
Visualization
Vartika Jangid
Typology
Residential › House
Nikolay Shevchenko: Rock house is the concept of space in the rock for habitation, as it was before …When people lived in caves. When people do not know of a comfortable home.
Architecture firm
Nikolay Shevchenko
Location
Stavropol, Russian Federation
Tools used
Autodesk 3ds Max, Corona Renderer, Adobe Photoshop
Principal architect
Nikolay Shevchenko
Visualization
Nikolay Shevchenko
Typology
Residential › House
The planet has gone through numerous crises due to destructive human activities. As a result of human overpopulation, the cities are getting larger, and the human problems are increasing in number and diversity.
Project name
NYC Dynamics
Architecture firm
Sayeh Architecture Studio
Location
New York City, USA
Tools used
AutoCAD, Autodesk 3ds Max, V-ray, Lumion, Adobe Photoshop
Principal architect
Abolfazl Malaijerdi
Client
New York Municipality
Typology
Commercial › Office
Valhalla Project is a purely conceptual project designed and produced by the architect Gustavo França, Mineiro from Belo Horizonte, Brazil. As another of the exploits of the architect who loved ancient mythologies, Gustavo França, created a symbolic representation through an architectural project that expresses a story told by the ancient Nordic pe...
Project name
Valhalla Project
Architecture firm
Françarq Arquitetura
Location
Belo Horizonte, Minas Gerais state, Brazil
Tools used
Autodesk Revit, Lumion, Adobe Photoshop, Movavi Video Editor
Principal architect
Gustavo França
Design team
Almir França, Gustavo França
Visualization
Françarq Arquitetura
Typology
Mythological Conceptual
Veliz Arquitecto: The Nelumbo house is based on a house adapted to coalesce and germinate in an environment inserted into the rock of a cliff, providing views directed towards the river that flows between the hills, it is distinguished by pure and white volumes that stand out in terms of color and shape based on the concept of a flower that is bor...
Project name
Nelumbo House
Architecture firm
Veliz Arquitecto
Tools used
SketchUp, Lumion, Adobe Photoshop
Principal architect
Jorge Luis Veliz Quintana
Visualization
Veliz Arquitecto
Typology
Residential › House
Inspired by Cambodia’s traditional Khmer housing, the new retreat hut reinforces the significance of the gable roof with a uniform roof erected around a raised platform for living. The potential of the hut on stilts not only prevents flooding but also threads lightly onto the landscape.
Architecture firm
Temporary Office
Location
Pepper Road Phnom Voar, Cambodia
Tools used
Rhinoceros 3D, V-ray, Adobe Illustrator, Adobe Photoshop, Adobe InDesign
Principal architect
Xiaokang Feng; Yee Foo Lai (Vincent); Douglas Lee
Built area
20 m² per hut (multiple huts possible)
Visualization
Temporary Office
Status
International Competition. Unbuilt. 1st Prize Winner (International Competition organized by: Bee Breeders and The Vine Retreat)
The Colombo-based Architectural visualiser/designer, Thilina Liyanage envisioned Sky Treetop Restaurant, a suspended Pelican Beak-shaped restaurant overlooking Sri Lankan mountain, inspired by Pitcher Plant.
Project name
Sky Treetop Restaurant
Architecture firm
Thilina Liyanage Visualizations
Tools used
SketchUp, Lumion, Adobe Photoshop
Principal architect
Thilina Liyanage
Design team
Thilina Liyanage Visualizations
Visualization
Thilina Liyanage

