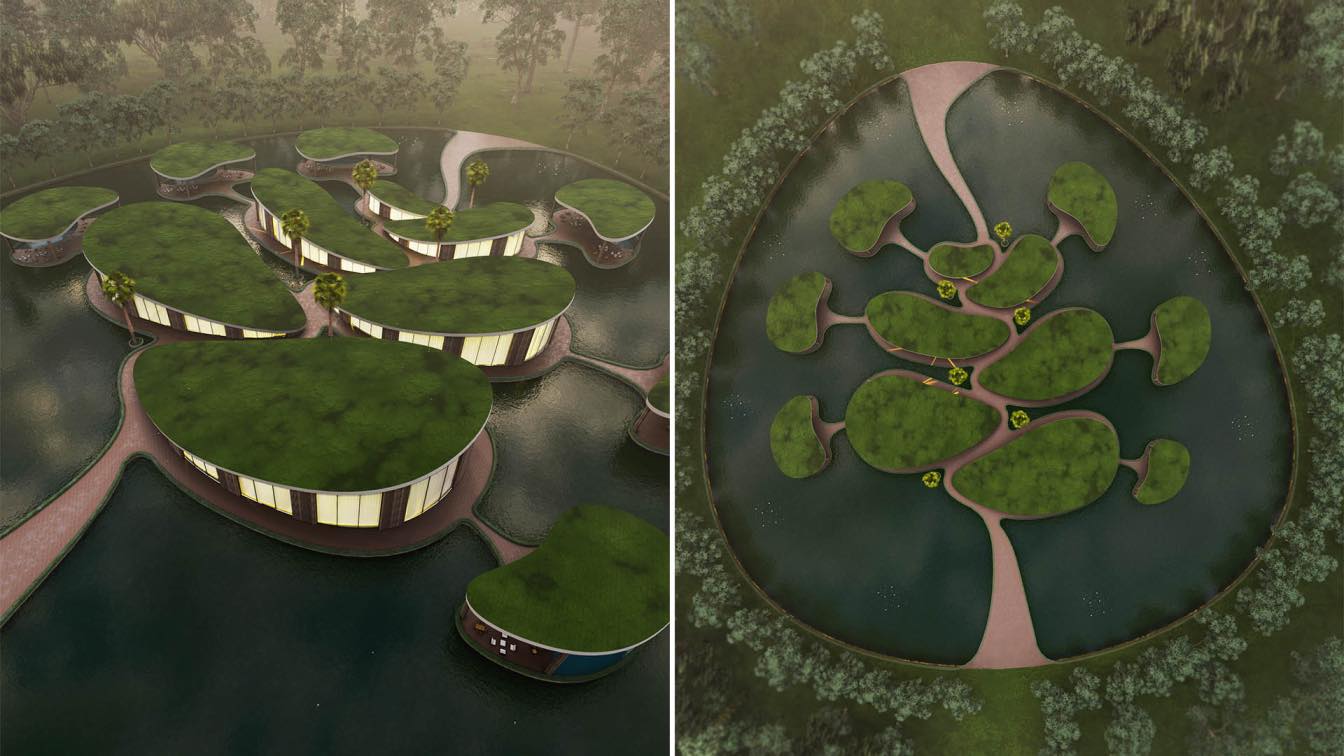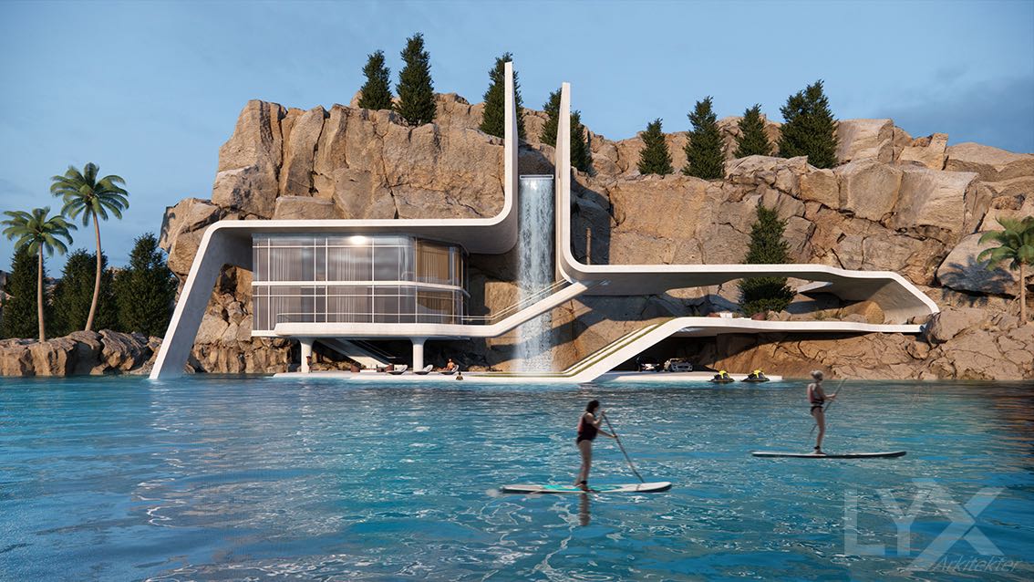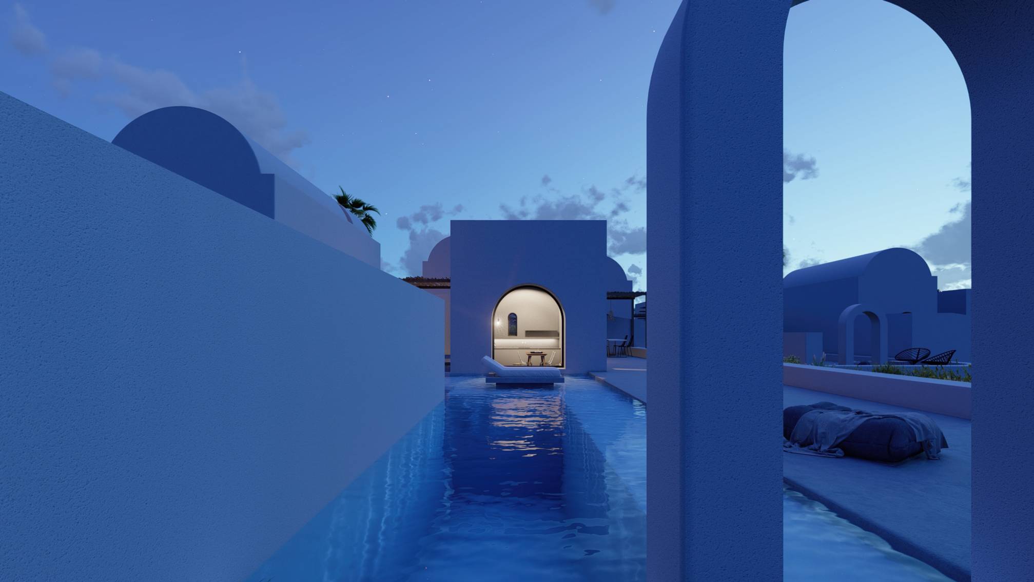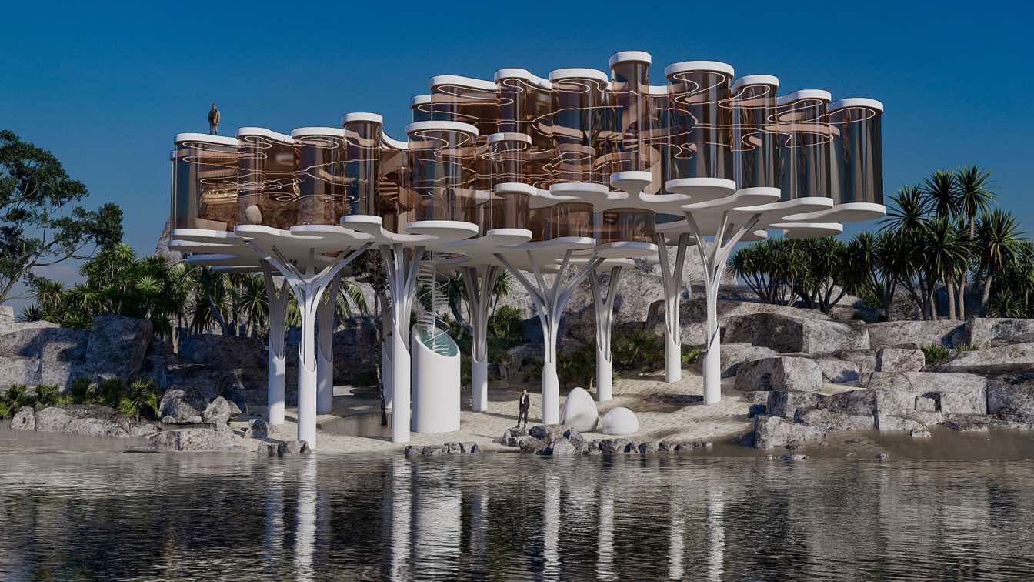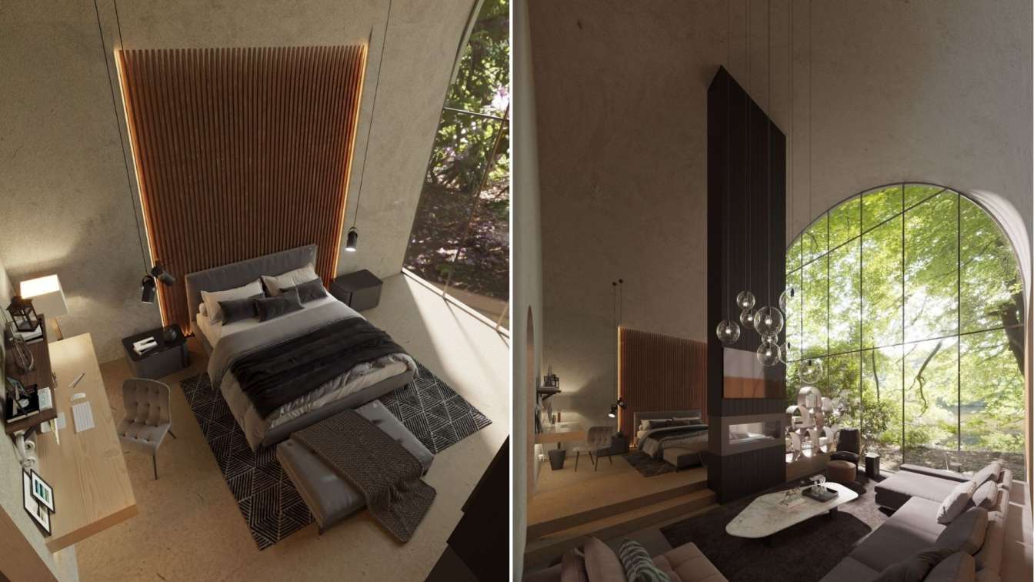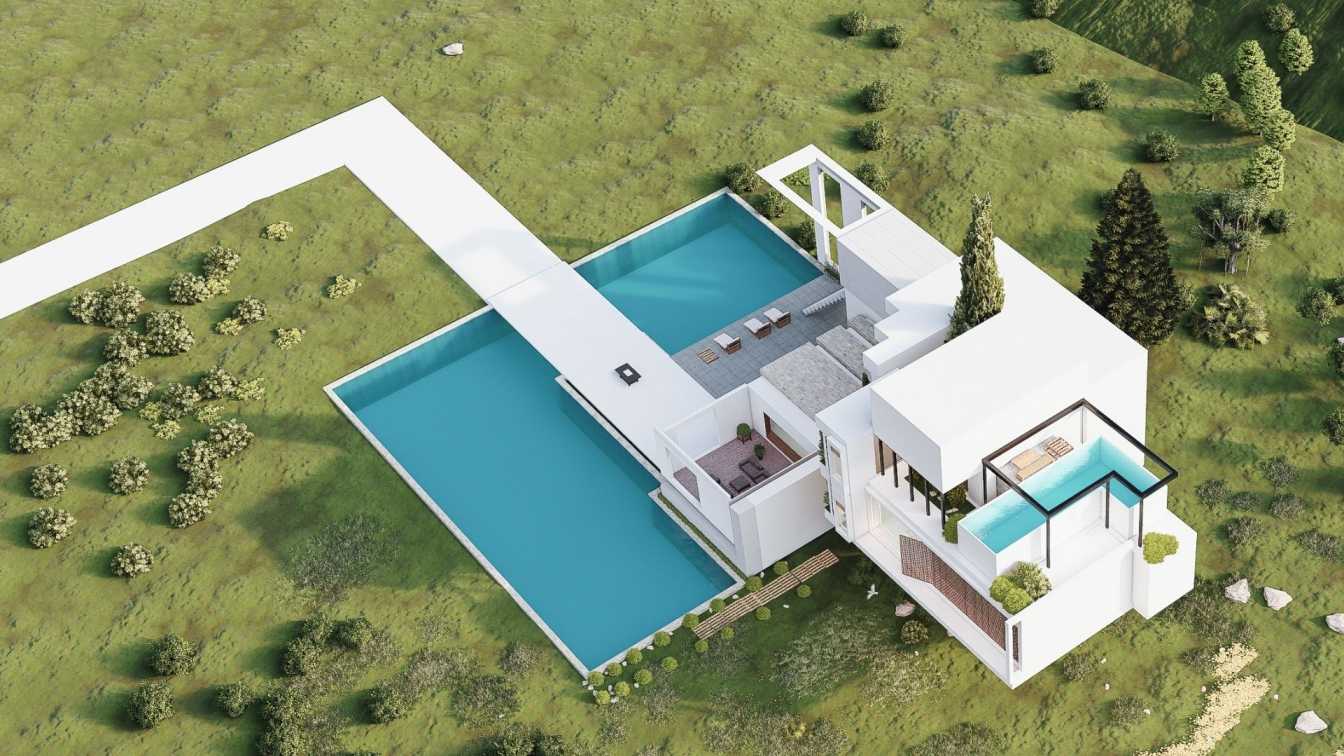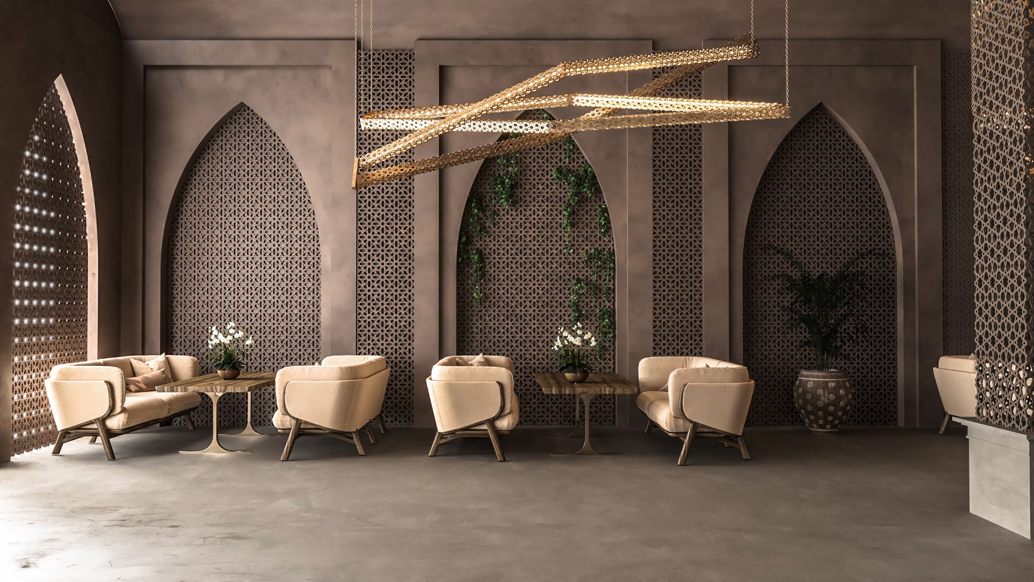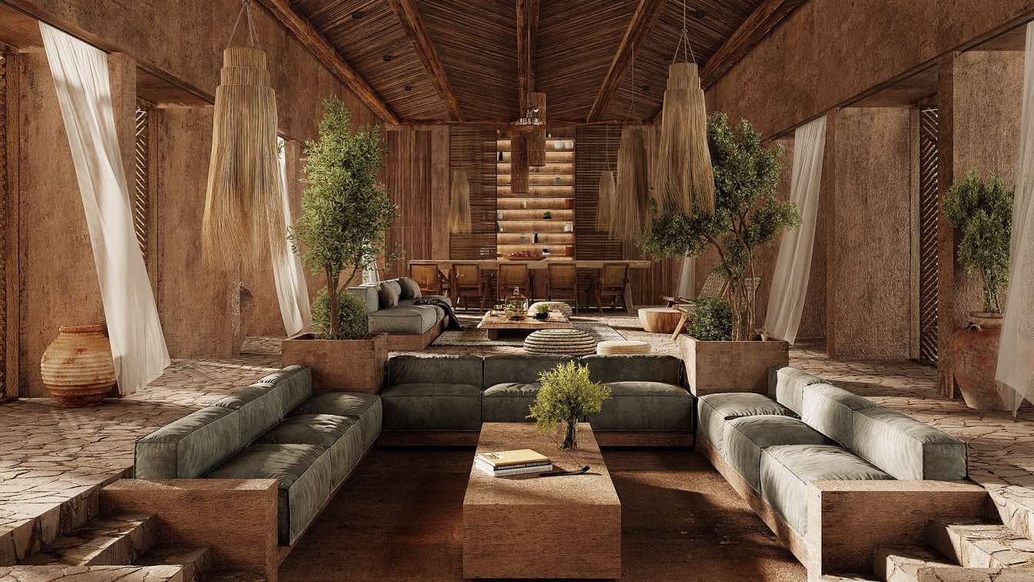The location of this project is in homestead in Florida In designing this project, the employer asked us to design 3 villas so that these 4 villas are for familiar friends and families, one of the main demands of the client on this project was to create an environment and houses that are free from stress and create peace in every person who enters...
Project name
Tree of Life
Architecture firm
Milad Eshtiyaghi Studio
Location
Homestead, Florida, USA
Tools used
Rhinoceros 3D, Autodesk 3ds Max, Lumion, Adobe Photoshop
Principal architect
Milad Eshtiyaghi
Visualization
Milad Eshtiyaghi Studio
Typology
Residential › Housing
Designing a house on a cliff is one of the most challenging designs for architects. The villa form is inspired by origami. Folded white surfaces smoothly bend together to characterize this unique villa. An artificial waterfall has been added to create a fascinating atmosphere in the outdoor terraces around the infinity pool.
Project name
Diving Cliff House
Architecture firm
LYX arkitekter
Location
Calabria Cliffs, Italy
Tools used
Autodesk Revit, Autodesk 3ds Max, Quixel Bridge, Enscape, Adobe Photoshop, Adobe Aftereffects
Typology
Residential › House
Four autonomous summer houses will be constructed on a plot in the area of Oia on the island of Thira (Santorini) in Greece. Santorini is an island in the southern Aegean sea. It is the largest island of a small, circular archipelago, and it is the remnant of a volcanic caldera.
Project name
Arched Residences
Architecture firm
Iraisynn Attinom
Location
Oia, Santorini Island, Greece
Tools used
SketchUp, Blender, Lumion, Adobe Photoshop
Principal architect
Maggie Gkika
Visualization
Klavdios Sklivanitis
Status
Under Construction
Typology
residential / hospitality
I can imagine a future architect based on direct communion with technologies and the result of the advancement of artificial intelligence and virtual tours as well as virtual universes, therefore I try to combine concepts that are directed in that sense.
Project name
Sea Tear House
Architecture firm
Veliz Arquitecto
Tools used
SketchUp, Lumion, Adobe Photoshop
Principal architect
Jorge Luis Veliz Quintana
Design team
Jorge Luis Veliz Quintana
Visualization
Veliz Arquitecto
Typology
Residential › House
Located in Mazandaran plains of Iran, this modern & minimalist bedroom designed by Iranian architects Mohammad Hossein Rabbani Zade & Mohammad Mahmoodiye.
As you know, today, every human being needs peace and escape from the crowds, so in this design, we have tried to bring a sense of coziness and tranquility to be an answer to the needs of all h...
Project name
Crescent Room
Location
Mazandaran Province, Iran
Tools used
Autodesk Revit, Corona Renderer 6, Adobe Photoshop, Adobe Lightroom
Design team
Mohammad Hossein Rabbani Zade & Mohammad Mahmoodiye
Typology
Living room & Bedroom
This project is located in the east-west part of the site and to design it, light material has been used to reduce the temperature inside.
Project name
A White House Between Hilloc
Architecture firm
Madineh Mohammadi
Tools used
Autodesk 3ds Max, Lumion, Adobe Photoshop
Principal architect
Madineh Mohammadi
Visualization
Madineh Mohammadi
Typology
Residential › House
This is a modern oriental restaurant features the best of both contemporary aesthetic and Islamic traditions. It is a great integration of these two techniques. We tried to create a mix of both styles that embraced the beauty of the middle eastern culture in tandem with a rather modern finish.
Project name
Oriental Café & Restaurant
Tools used
Autodesk 3ds Max, V-ray Renderer, Adobe Photoshop
Principal architect
Asmaa Kamel
Design team
Asmaa Kamel , Muhammed Kamel
Collaborators
Muhammed Kamel
Visualization
Asmaa Kamel
Typology
Commercial, Restaurant, Cafe
Modern laconic interior. In natural colors. The villa has a fairly large area. Main areas: Spacious living room; kitchen; master bedroom; guest rooms; and specialized technical rooms.
Architecture firm
Salah Fattah Architecture
Location
Pointe Sarene Beach, Senegal
Tools used
Autodesk 3ds Max, Corona Renderer, Adobe Photoshop
Principal architect
Salah Fattah
Design team
Alena Valyavko, Salah Fattah
Visualization
Alena Valyavko
Status
Under construction
Typology
Residential › House

