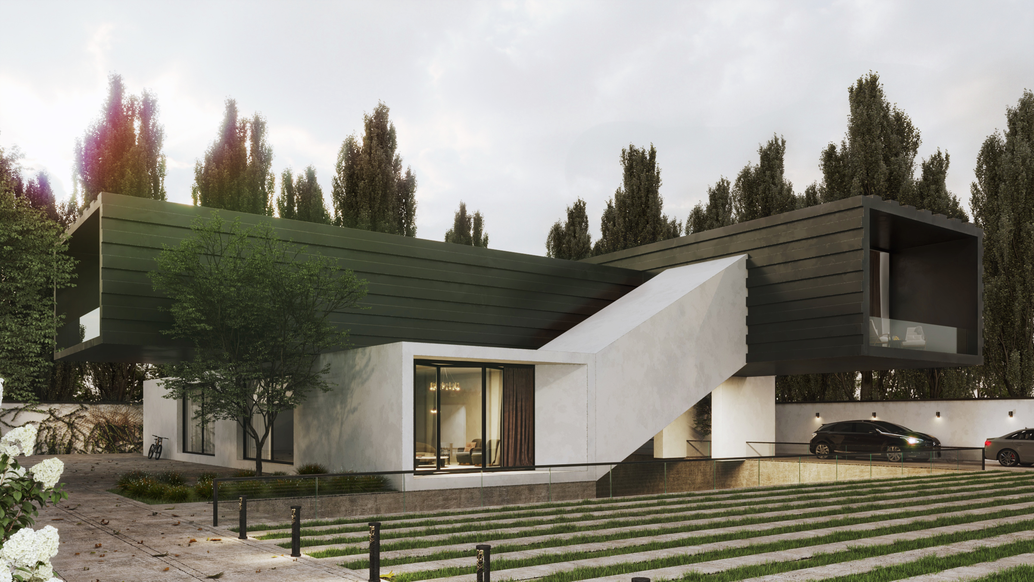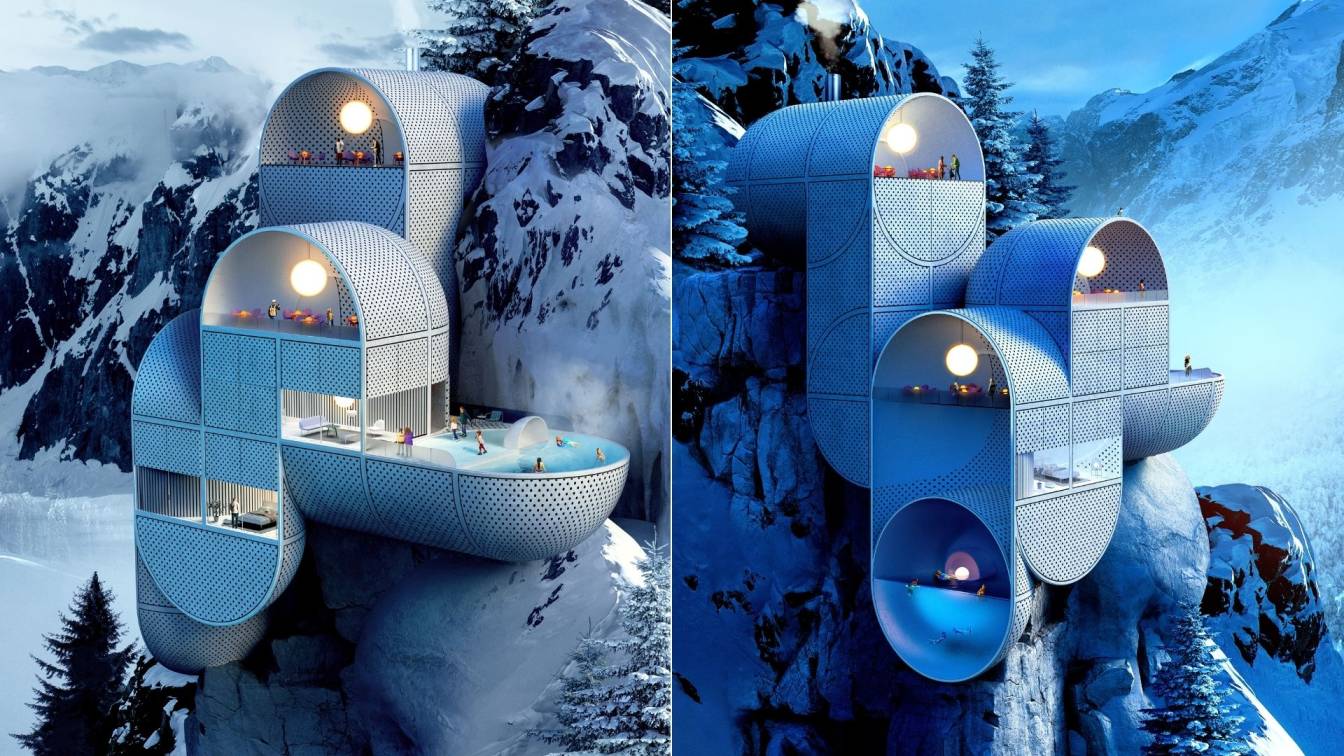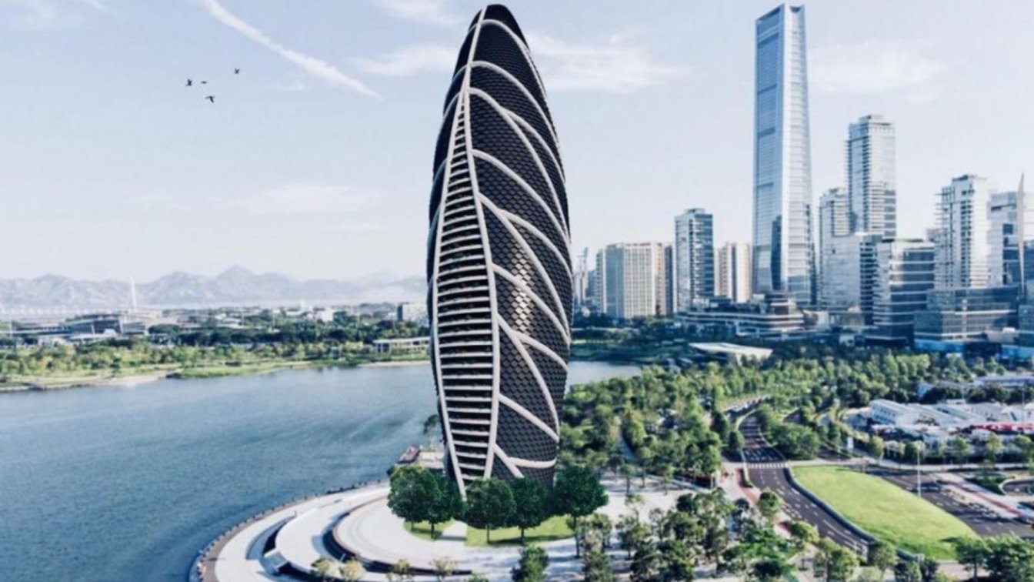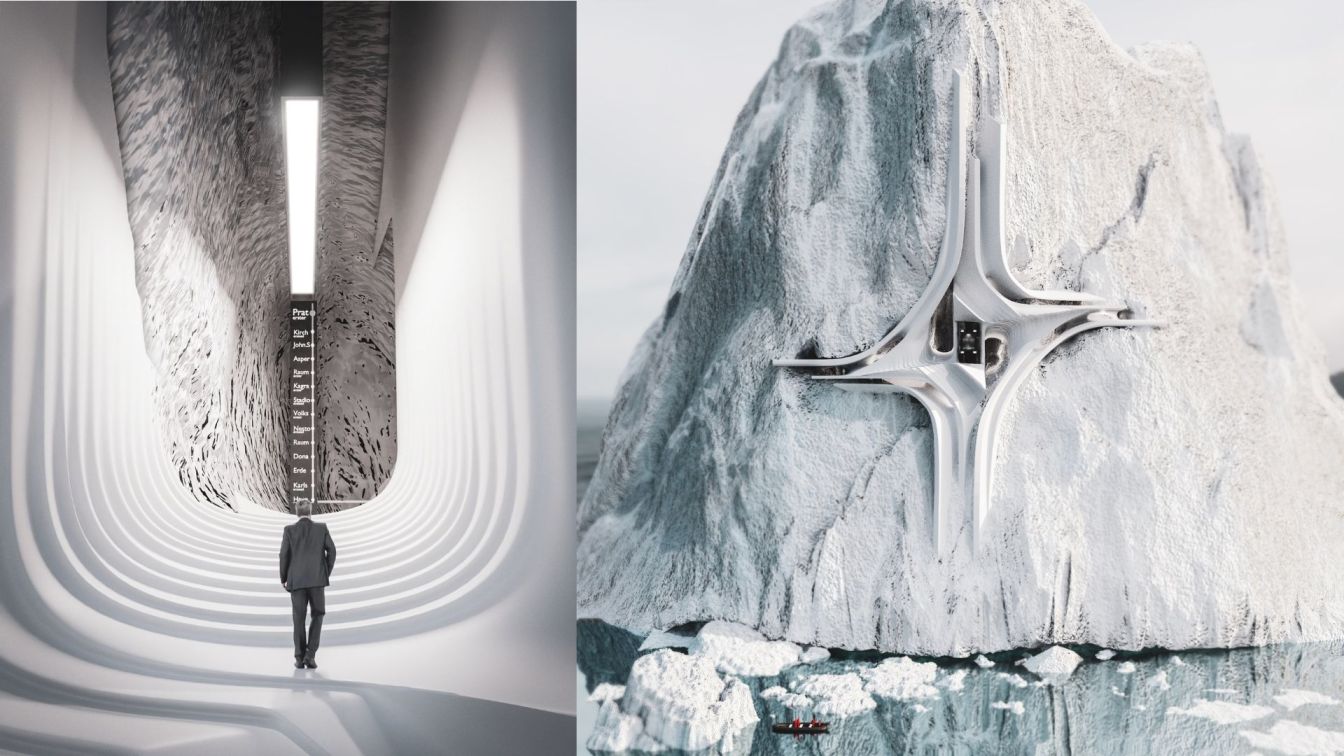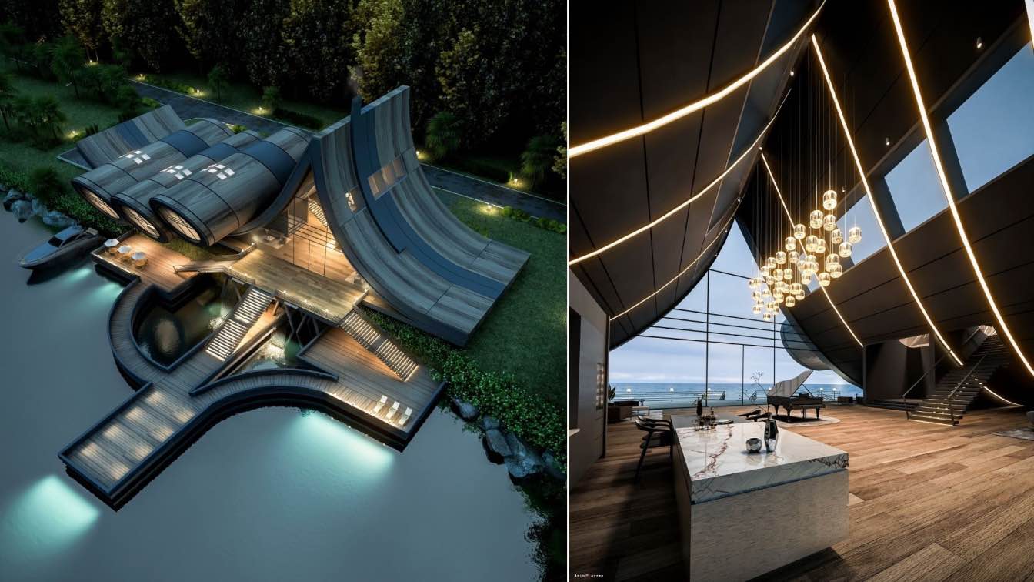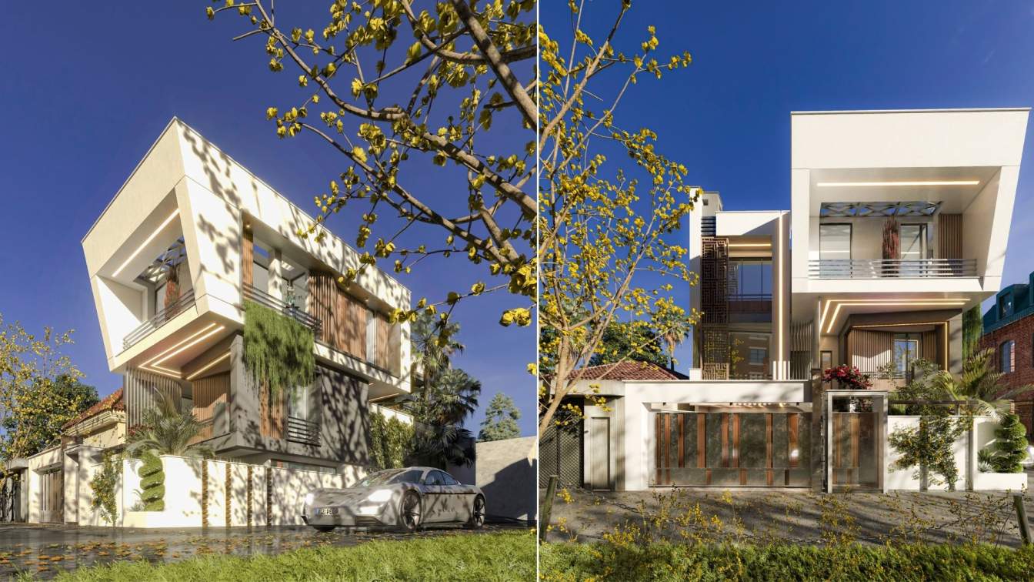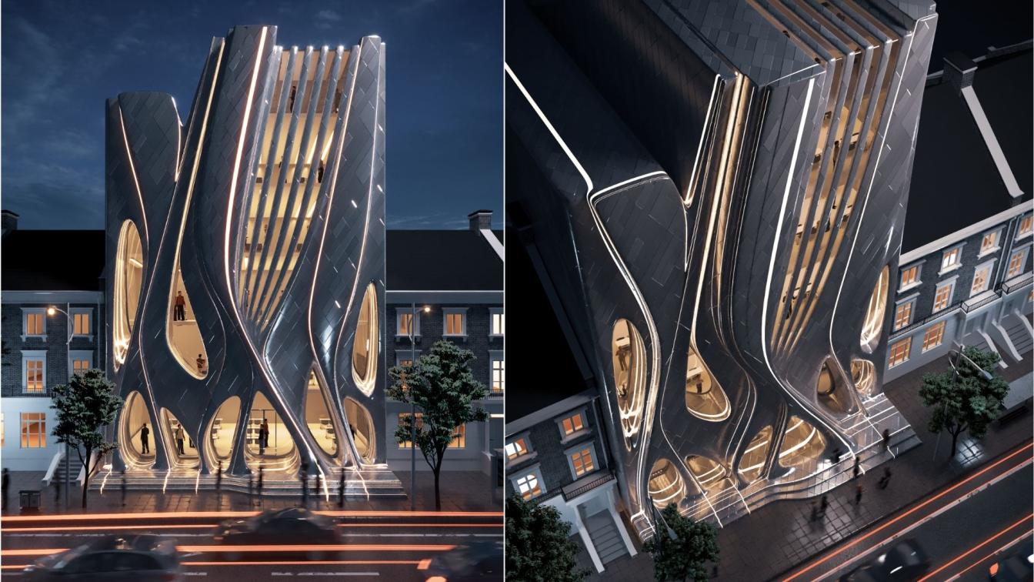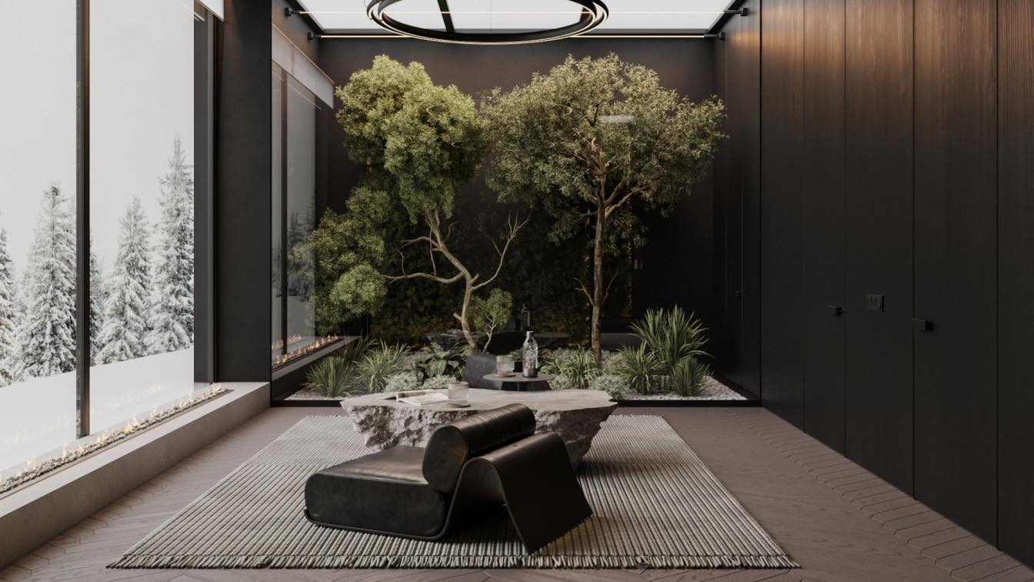This project with an approximate area of 550 square meters, is designed on a land area of 1800 square meters.
This project is designed in a modern style and based on introversion.
The employer's request to have a large building, while maintaining security and inner peace and away from the hustle and bustle of the city.
Architecture firm
Avat Design Studio
Location
Golpayegan, Esfahan, Iran
Photography
Sahar Pilevar
Principal architect
Ali Naseri
Collaborators
Shahab Sajjadi, Kimia Karimi
Interior design
Ali Naseri
Structural engineer
E.N Keshmiri & E.N Salari
Civil engineer
E.N Salari
Environmental & MEP
Ms. Rezvan And Najafzadeh
Construction
Arman Gostar Contracting Company
Lighting
E.N Seyfi Nezhad
Visualization
Shahab Sajjadi
Tools used
Autodesk 3ds Max, V-ray Renderer, Adobe Photoshop
Client
Arman Gostar Contracting Company
Status
Checking Maps And Plans
Typology
Residential › House
The Mountain Lodge by ANTIREALITY, is a conceptual project of a small resort situated at a rocky ledge. The design proposal is meant for a weekend getaway destination as well as a place to rest, intended for mountain climbers.
Project name
Mountain Lodge
Architecture firm
ANTIREALITY
Tools used
Rhinoceros 3D, V-ray, Adobe Photoshop
Visualization
ANTIREALITY
Dna Barcelona Architects unveils a Proposal for a New Icon Tower in the skyline of Shenzhen, China. The multi-use program of offices/Hotel and apartments allow us to create one common sky-garden at the center of the tower giving a unique microclimate and sustainable Building.
Project name
Leaf Tower, Shenzhen
Architecture firm
Dna Barcelona Architects
Visualization
Dna Barcelona Architects
Tools used
Autodesk 3ds Max, Lumion, Adobe Photoshop
Principal architect
Aryanour Djalali
Design team
Dna Barcelona Architects
Typology
Commercial › Hotel, Apartments. Offices
Global warming is inevitable..
The most effective solution to prevent it would be the change in human behavior. However, such a mental shift alone wouldn’t be enough at the stage we are on now. We cannot move on without fixing the problems caused in the past. We cannot move on without knowing how to deal with the problems of the future. That is wh...
University
Die Angewandte, University of Applied Arts Vienna
Tools used
Blender, Adobe Photoshop
Project name
ARC (Arctic Research Center)
Site area
(Integrated directly into an Iceberg)
Status
Conception, Competition entry (finalist NonArchitecture Award)
You can be dark, but not in The House of Light! In my crazy search for new ideas in architecture. I really liked to have an amazing cabin beside the lake or the beach, and I wanted to challenge this house with unordinary forms!
Project name
House of Light
Architecture firm
Amin Moazzen
Tools used
Autodesk 3ds Max, V-ray, Adobe Photoshop
Principal architect
Amin Moazzen
Visualization
Amin Moazzen
Typology
Residential › House
In designing this project, based on the location of this project in the crowded and noisy city of Jakarta, a quiet environment has been designed in the heart of these crowds to provide a place for the welfare and comfort of its residents so that the house becomes a place for residents to rest.
Project name
A quiet house in a busy city
Architecture firm
Samir Eisazadeh Architect
Location
Jakarta, Indonesia
Tools used
Autodesk 3ds Max, V-ray, Adobe Photoshop, Itoo Forest Pack
Principal architect
Samir Eisazadeh
Design team
Samir Eisazadeh
Visualization
Samir Eisazadeh
Status
Under Construction
Typology
Residential › Villa
This design is an idea proposed for implementation in Erbil, Iraq and its main function is a emmployees building for the headquarters of a start-up company that takes advantage of this beautiful and modern facade to visually prove its strength in the field of entrepreneur- ship in the midst of a recurring traditional architecture.
Project name
Office Building Design
Architecture firm
Mohammad Hussen
Location
Erbil, Kurdistan region, Iraq
Tools used
Rhinoceros 3D, Autodesk 3ds Max, Corona Renderer, Adobe Photoshop
Principal architect
Mohammad Hussen
Visualization
Mohammad Hussen
Typology
Office - Building
Winter Mood is a design-concept for a relaxation area and a bathroom in a private house in a winter forest. The concept is based on minimalism. The dominant color in the interior is restrained and laconic black.
Architecture firm
Design Studio CLEAN LINES
Tools used
Autodesk 3ds Max, Corona Renderer, Adobe Photoshop
Principal architect
Anna Kireeva
Visualization
Lyudmila Smereka
Typology
Residential › House

