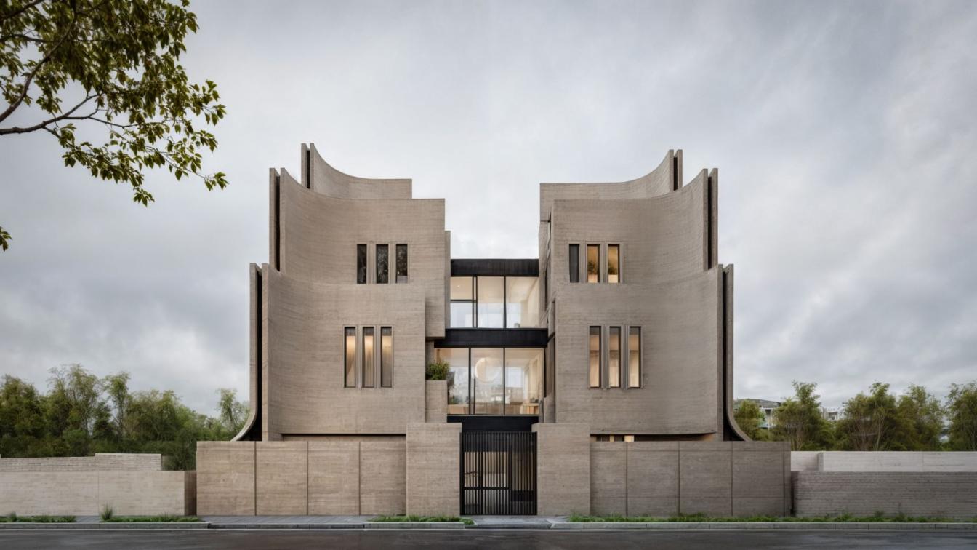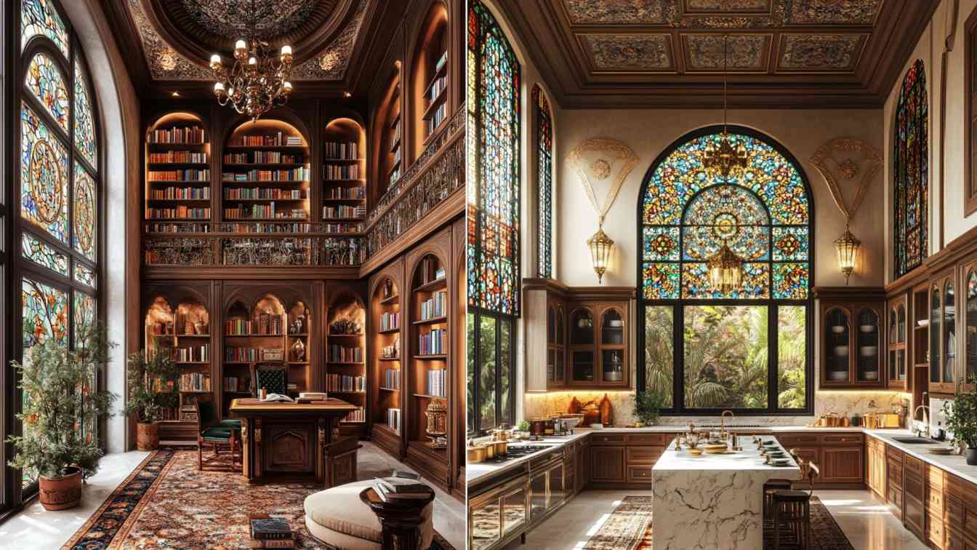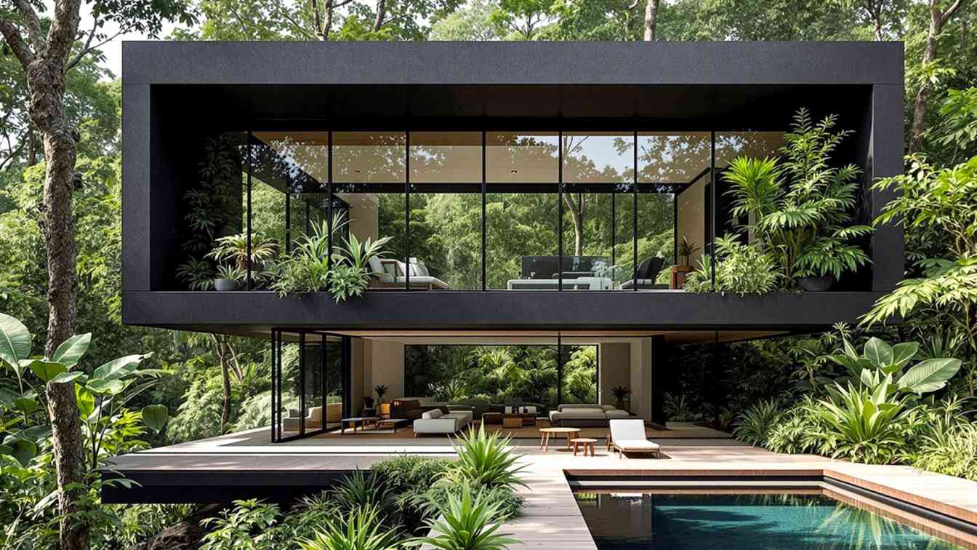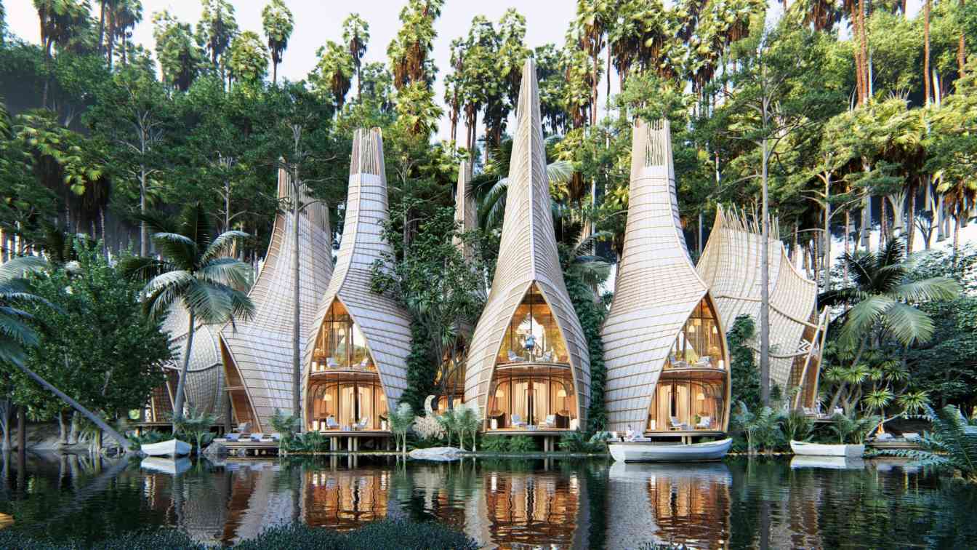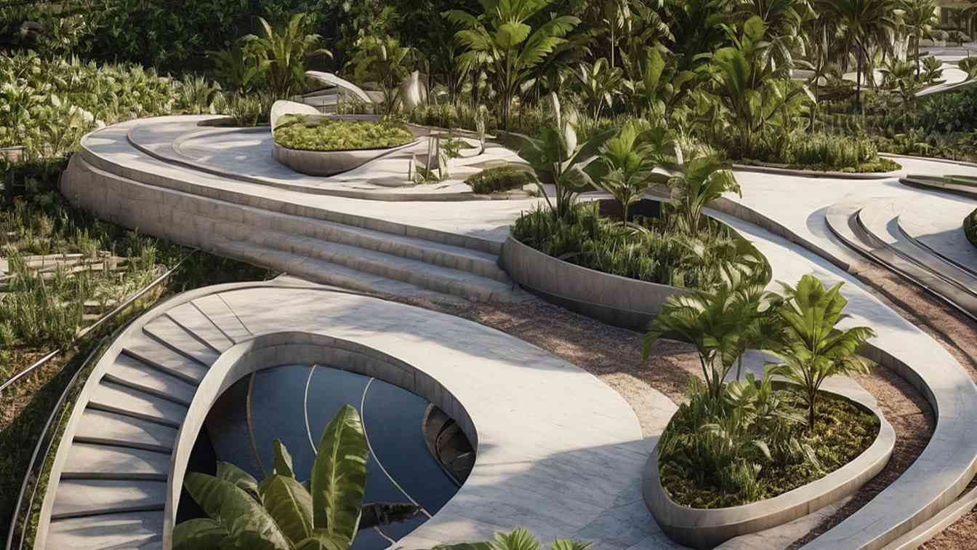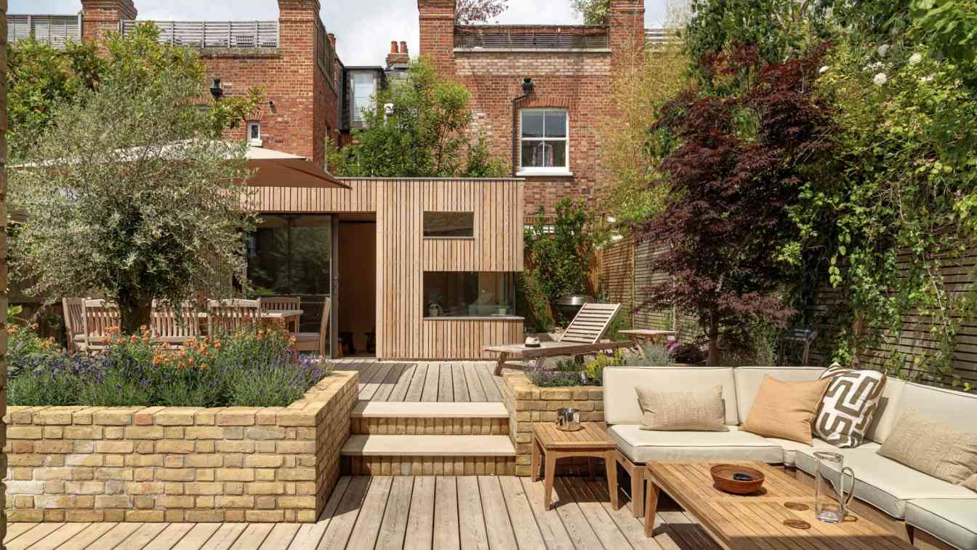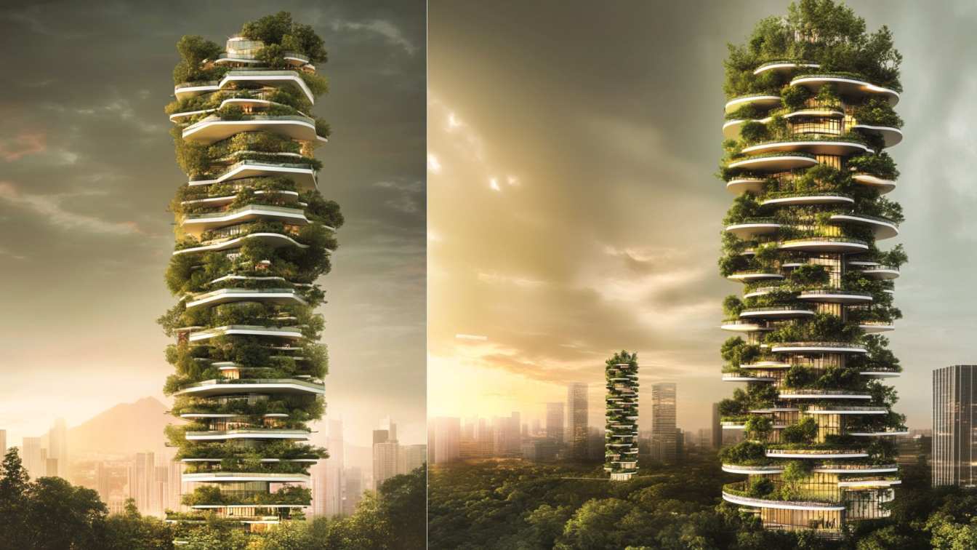Atlasi Villa is situated in one of the most verdant settings on the outskirts of Tehran. At Villa Atlasi, the construction site features a trapezoidal footprint, which significantly informs the architectural form.
Project name
Atlasi Villa
Architecture firm
Bod`e Paya Design & Construction Studio (TAASH)
Location
Lavasan, Tehran, Iran
Tools used
Rhinoceros 3D, AutoCAD, Revit, Lumion, Adobe InDesign, Adobe Photoshop
Principal architect
Mehdi Mokhtari
Design team
Golrokh Heydarian, Ali Ashouri, Alireza Hemmati, Mehdi Asgari, Mohsen Torogi, Fariba Khalili, Ali Karimi, Eng Soleimanifar, Eng Jafari
Collaborators
Eng Hazrati (Structural Engineer)
Visualization
Bod`e Paya Architecture Studio
Status
Under Construction
Typology
Residential › Villa
This project takes a different approach by leveraging the potential of interior spaces to positively influence the surrounding environment. Unlike conventional designs that isolate buildings from their perimeter walls and leave windows facing neighboring properties—often leading to privacy concerns and visibility issues.
Architecture firm
ODDDesign
Tools used
Rhinoceros 3D, Autodesk 3ds Max, Corona Renderer, Adobe Photoshop
Principal architect
Ahmad Feyz, Mohammadjavad Abdolhosseini
Design team
Dorsa Sadeghi
Collaborators
• Interior design: Mohammadjavad Abdolhosseini, Ahmad Feyz, Dorsa Sadeghi • Structural engineer: Saeideh Forghani • Environmental & MEP engineering: Iman Ilbeygi • Lighting: Iman Ilbeygi • Construction: Mohammad Habibi
Visualization
Erfan Aghighi, Nasrin Eslami
Status
Under Construction
Typology
Residential › Villa
The Qajar-inspired residence celebrates Persian heritage, reinterpreted through the lens of modern design. Each space within the house tells a unique story of tradition and elegance while exuding a luxurious ambience that pays homage to Iran's rich architectural history.
Project name
The Emerald House
Architecture firm
Sarvenaz Nazarian
Tools used
Midjourney AI, Adobe Photoshop
Principal architect
Sarvenaz Nazarian
Typology
Residential › House
Negah Villa is not just an accommodation; it is a manifestation of harmony between innovative architecture and the natural environment. This architectural marvel is designed to create a seamless integration between indoor and outdoor spaces, deeply reflecting the meaning of its name "Negah" which translates to "view" or "perspective."
Architecture firm
Norouzdesign Architecture Studio
Location
Mazandaran, Iran
Tools used
Midjourney AI, Adobe Photoshop
Principal architect
Mohammadreza Norouz
Visualization
Mohammadreza Norouz
Typology
Residential › Tourist Complex
The Zen Village project is an exclusive resort that reinterprets the concept of community in harmony with nature. Designed as a set of interconnected modules, its configuration evokes the essence of an organic village, where each space promotes well-being, connection and serenity.
Architecture firm
Veliz Arquitecto
Tools used
SketchUp, Lumion, Adobe Photoshop
Principal architect
Jorge Luis Veliz Quintana
Design team
Jorge Luis Veliz Quintana
Visualization
Veliz Arquitecto
Typology
Hospitality › Hotel, Resort
: Imagine stepping into a park where architecture and nature seamlessly blend, creating an immersive experience that inspires, rejuvenates, and connects people with their surroundings. A futuristic public space where innovation and sustainability come together to redefine urban living—this is the vision of tomorrow’s parks.
Project name
The Future of Public Spaces
Architecture firm
Mind Design
Tools used
Autodesk Maya, Unreal Engine, Adobe Photoshop
Principal architect
Miroslav Naskov
Design team
Miroslav Naskov, David Richman, Jan Wilk, Michelle Naskov, Igor Starostyuk, Polina Shpolskaia, Pavlo Shlapak, Aleksandra Bibikova,Dmitriy Savosh, Nikolay Bodurov
Typology
Park › Landscape Architecture
The Nightingale Square project is a harmonious blend of timeless design and modern sensibility, crafted to complement its environment while creating a striking, functional space. During the meeting, the design team emphasised their goal of making a lasting impact through thoughtful architecture that balances innovation and tradition.
Project name
Nightingale Square
Architecture firm
Locus Design
Location
South London, United Kingdom
Principal architect
James Cooper
Design team
James Cooper, Melanie David de Sauzea
Interior design
Locus Design (James & Melanie)
Structural engineer
Form Structural Design
Environmental & MEP
Stephen Baverstock
Lighting
Locus Design in collaboration with Delta light, John Cullen
Tools used
Bentley Microstation, SketchUp, Adobe Photoshop
Material
Handmade brick extension with high performance double glazed metal sliding doors/windows, oak timber floor and oak glulam roof structure. Quartzite stone to kitchen areas. Larch cladding on Garden studio and Larch decking to external terrace areas
Typology
Residential › House, - London Terraced House
Inspired by nature and technological advancements, the design of future skyscrapers aims to create spaces that are both sustainable and self-sufficient. The concept of a vertical forest skyscraper, fully integrated with cutting-edge technologies and sustainable architecture, represents a forward-thinking approach to urban living.
Project name
EcoVerse Tower
Architecture firm
Rezvan Yarhaghi
Visualization
Rezvan Yarhaghi
Tools used
Midjourney AI, Adobe Photoshop
Principal architect
Rezvan Yarhaghi
Design team
Rezvan Yarhaghi
Interior design
Rezvan Yarhaghi
Typology
Future Residential Building


