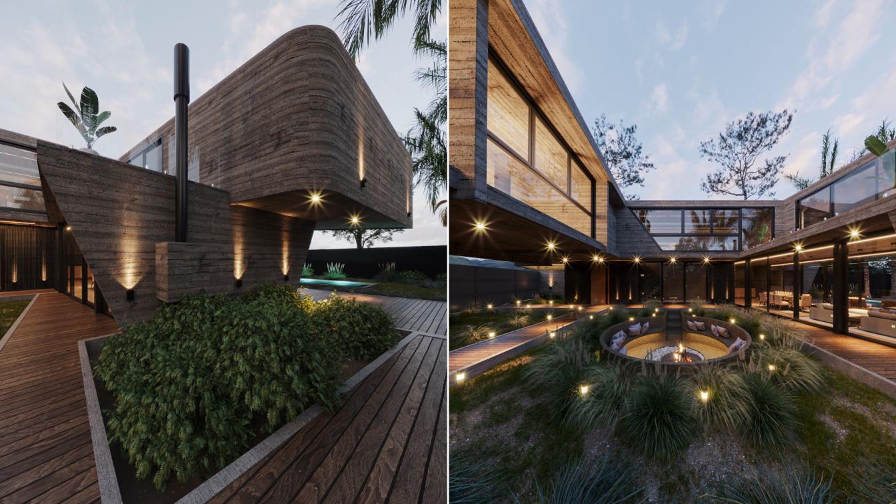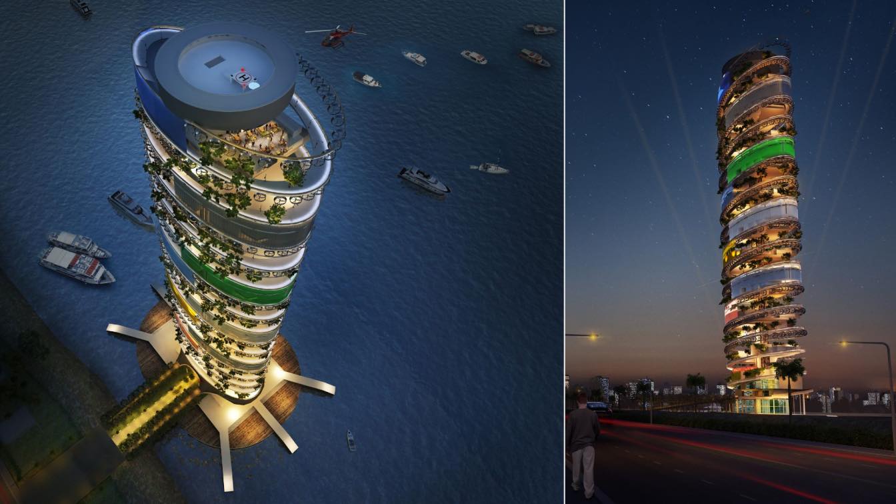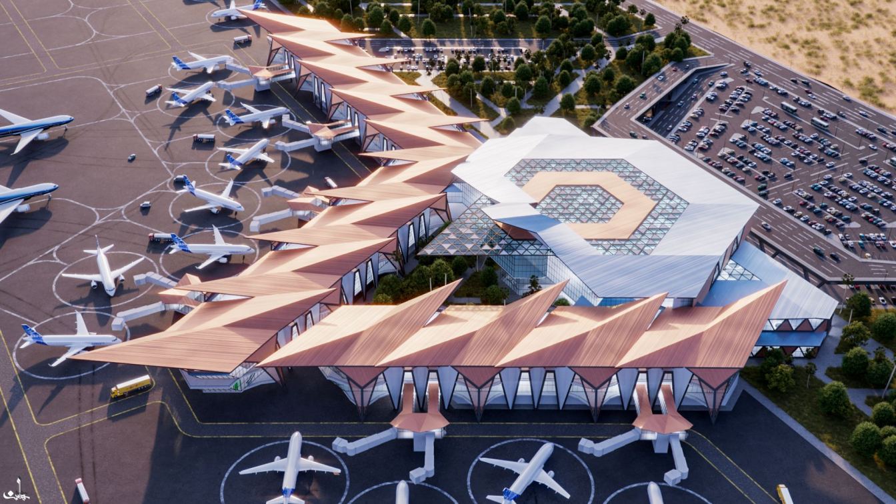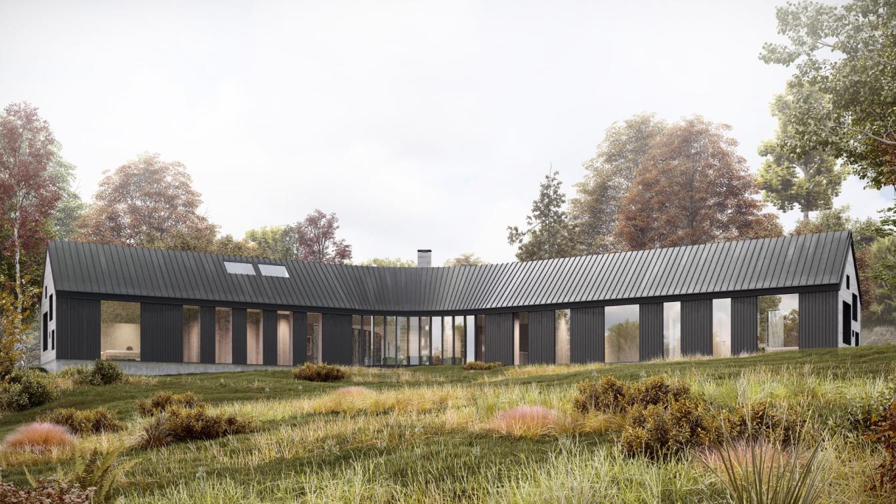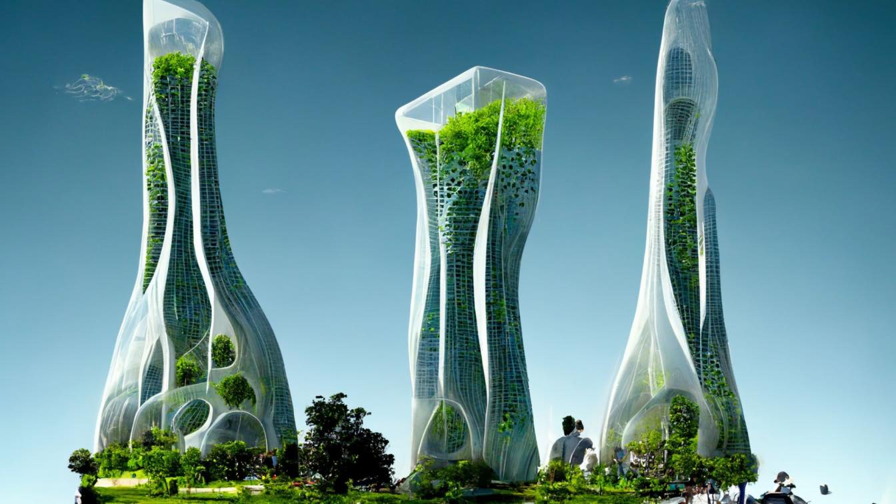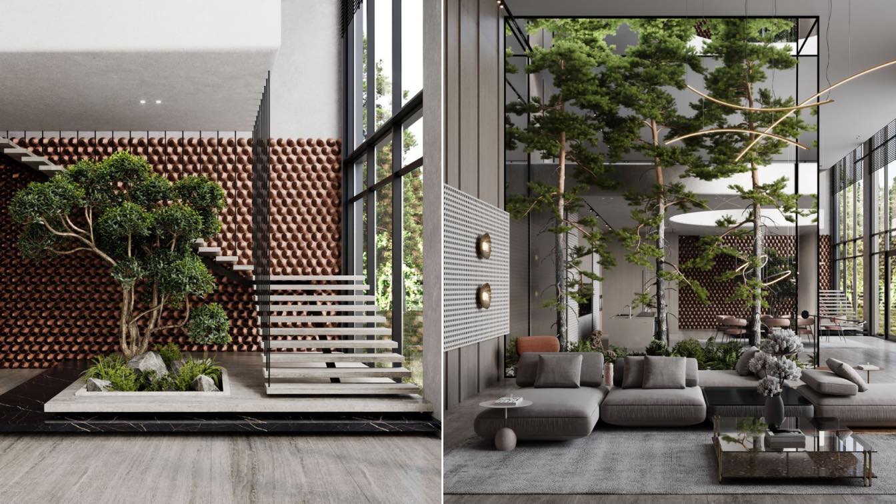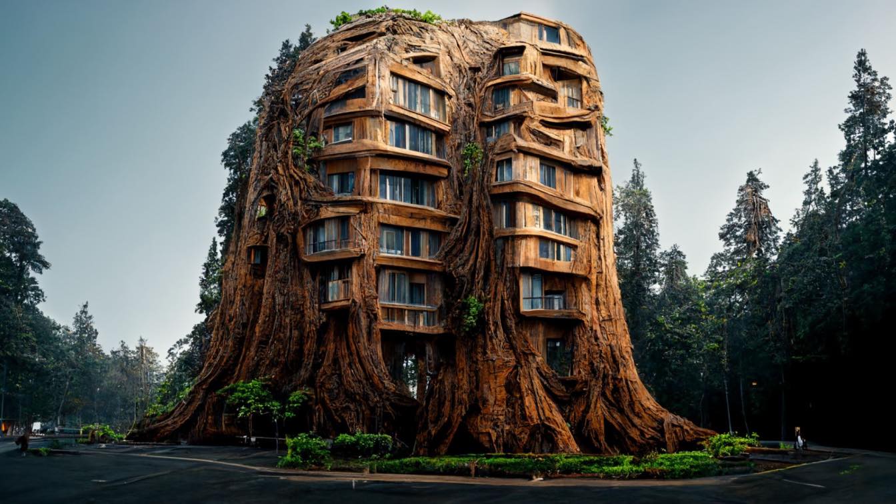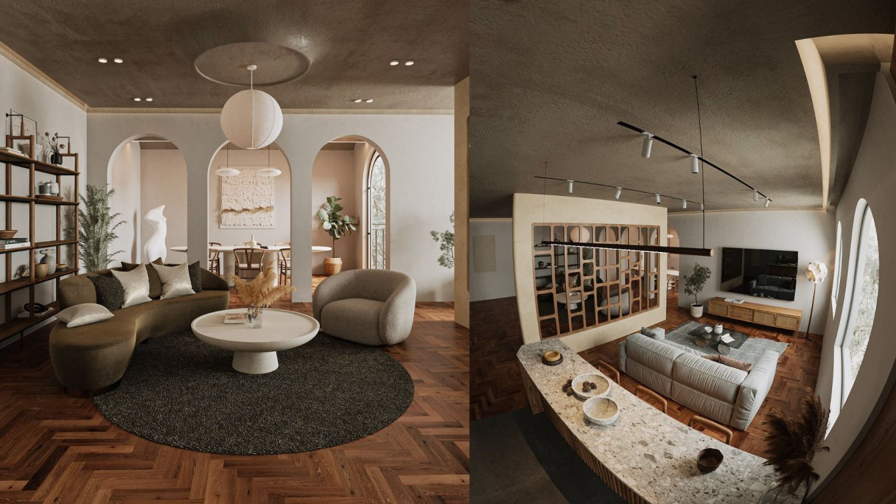Architecture in movement: In the heart of the city of Buenos Aires, we create a new icon. In a low-density neighborhood we managed to fit 240 m2 covered, with large internal & external connection spaces.
Architecture firm
Tc.arquitectura
Location
Buenos Aires, Argentina
Tools used
Autodesk 3ds Max, Autodesk Maya, Corona Renderer, Adobe Photoshop
Principal architect
Thomas Cravero
Visualization
Thomas Cravero
Typology
Residential › House
Mumbai, or erstwhile Bombay is the largest metropolis of India and an answer to the likes of Shanghai, London or New York. It is the financial capital and trade epicenter of the country, a city of lifestyles and narratives. The 'Maximum City' of Bombay is renowned all over the globe for the enormity and surrealism of BOLLYWOOD, which is the nicknam...
Project name
Bollywood Twister
Architecture firm
4site Architects
Location
The site is a wetland approximately 100 meters off the BWSL Promenade Mahim Bay, Mumbai, India
Visualization
Arun Kumar, Ramya R Joshi
Tools used
SketchUp, Adobe Photoshop
Principal architect
Chandrakant S Kanthigav
Design team
Sagar Gupta, Rohit Baligidad, Vidya Singri, Sourabh Navani, Ranjani N, Varshith V N, Nagarjun M, Mohit Makhija
Typology
Commercial, Mixed-use Development
The airport’s goal is to serve the residents of the delta and reduce pressure on the international airports surrounding the delta + give greater economic value to the new city of Mansoura and be a front for it.
Student
Ahmed Mohamed Abd El Mohsen
University
Mansoura University
Tools used
Autodesk Revit, Autodesk 3ds Max, Adobe Photoshop
Project name
New Mansoura International Airport
Semester
second semester (8)
Location
New Mansoura, Egypt
Typology
Transportation › Airport
The Y House is a single family residence currently under development in upstate New York. The design uses a traditional 'house' profile to create three separate wings (one for the family, one for guests, and one for a creative studio) that curve into each other at the center and form the main gathering spaces.
Architecture firm
Estudio Esmero
Location
Millerton, Dutchess County, New York, United States
Tools used
Rhinoceros 3D, SketchUp, AutoCAD, Lumion, Adobe Photoshop, Adobe Illustrator
Principal architect
Juan Jofre Lora
Design team
Juan Jofre Lora
Visualization
Camilo Guerrero
Status
In Progress, Design Development
Typology
Residential › House
AI-generated images from Manas Bhatia's AI x Future Cities series examine the viability of sustainable infrastructure in the wake of the world's rapid urbanization. The architect and designer envisions a sustainable utopian city of the future with imposing skyscrapers covered in facades made of algae.
Project name
AI-generated Future Cities
Architecture firm
Manas Bhatia
Tools used
Midjourney AI, Adobe Photoshop
Principal architect
Manas Bhatia
Visualization
Manas Bhatia
Typology
Residential › Apartments
This breathtaking house mixes natural wood, marble, sweeping glass walls, sunlight and an abundance of greenery to create a fresh, arresting look. The architecture and interior of this house embody the routine, which relaxes and at the same time delights the inhabitants of the house.
Project name
Greenery Inside Out House
Architecture firm
Sarah Habib Designs
Tools used
Autodesk 3ds Max, Corona Renderer, Adobe Photoshop
Principal architect
Sarah Habib
Visualization
Sarah Habib
Typology
Residential › House
Manas Bhatia, an Architect and computational designer from India, has been using the potential of the artificial intelligence (AI) tool Midjourney to create surreal architectural concepts. In this project, he imagines a surreal future that has ‘symbiotic’ architectural apartment towers that look like giant hollow redwood trees.
Project name
Symbiotic Architecture
Architecture firm
Manas Bhatia
Tools used
Midjourney AI, Adobe Photoshop
Principal architect
Manas Bhatia
Visualization
Manas Bhatia
Typology
Residential › Apartment
Can a sober and severe design evoke a sense of whimsical wonder and discovery? a table, a carpet, and a room-sized wooden box are designed with a kind of architectural magical realism: the childlike feeling that one has when finding - hidden in plain sight - a space that unfolds into a private and personal world.
Architecture firm
Pouria Vahidi
Tools used
Autodesk Revit, Autodesk 3ds Max, Corona Renderer, Adobe Photoshop
Visualization
Pouria Vahidi
Typology
Residential › House

