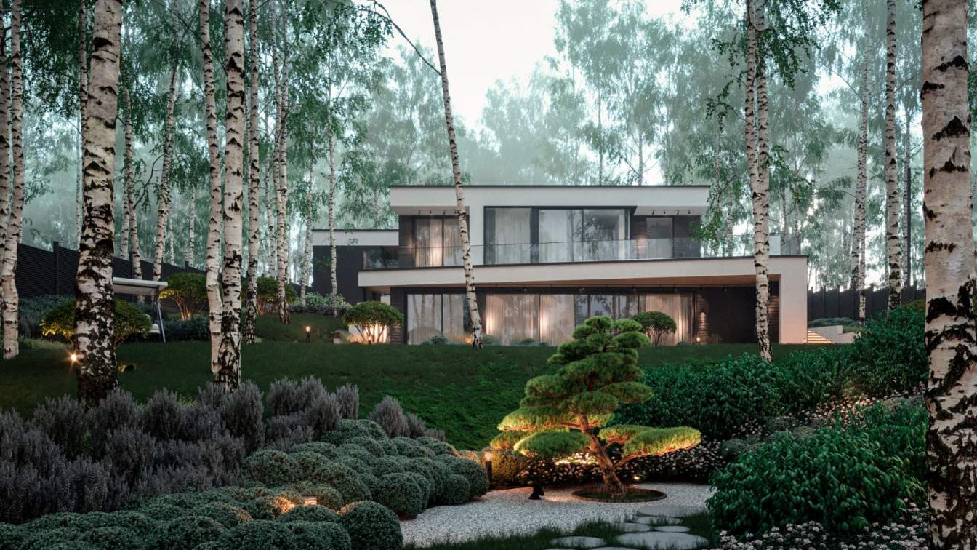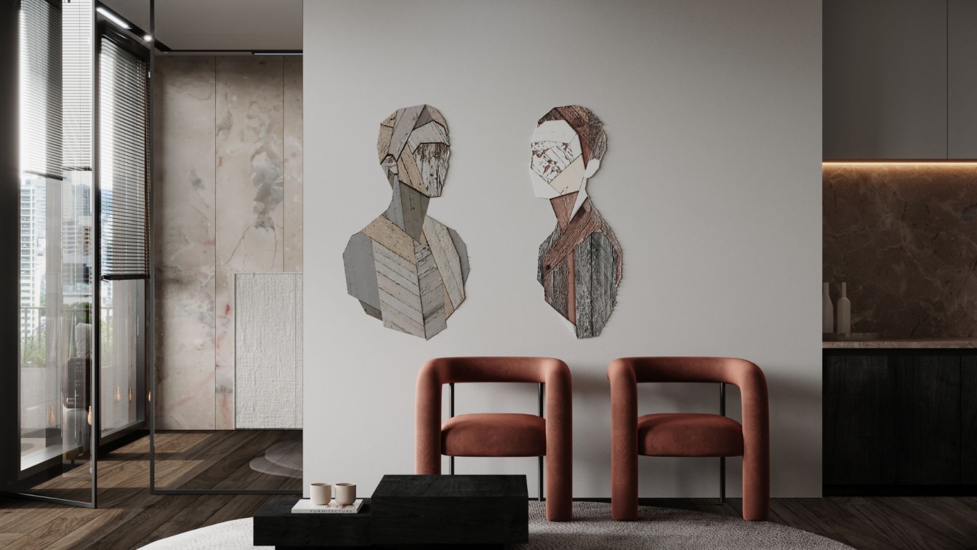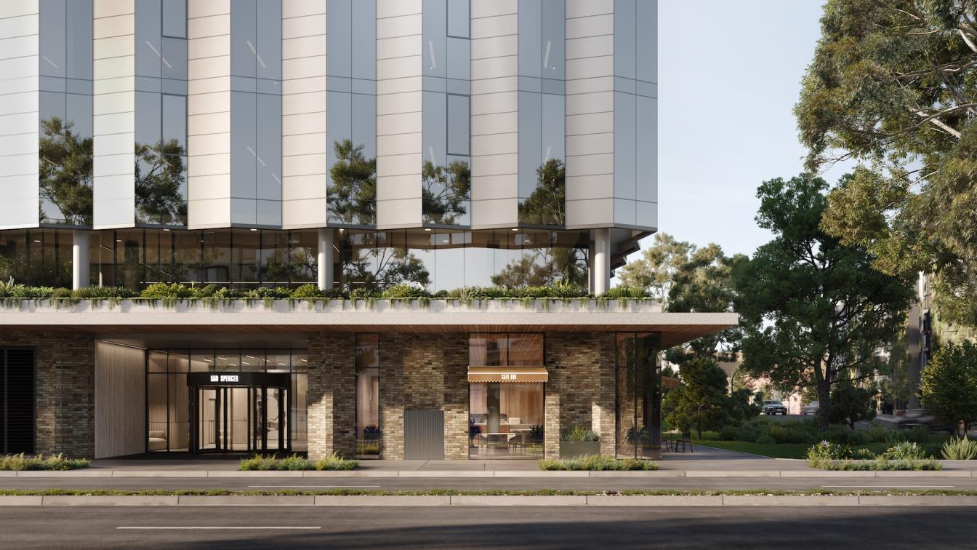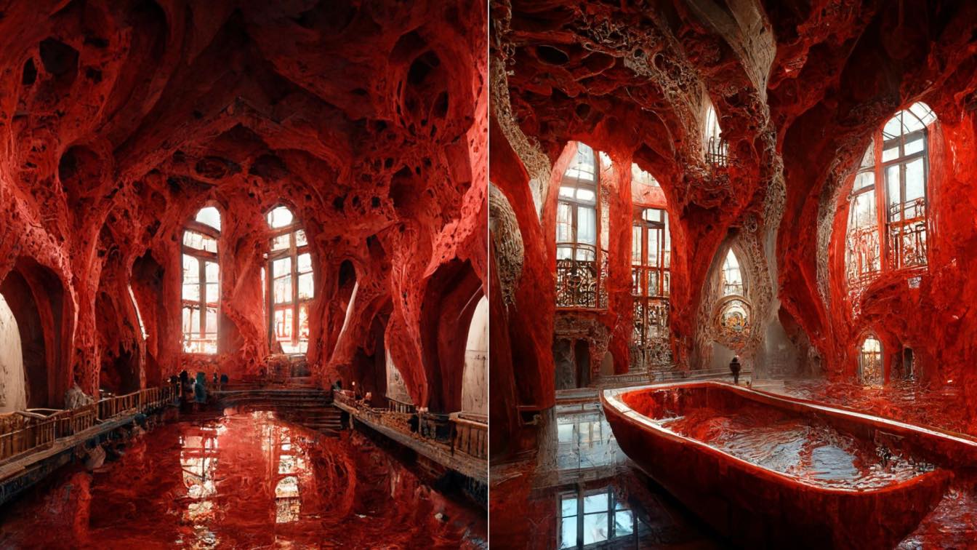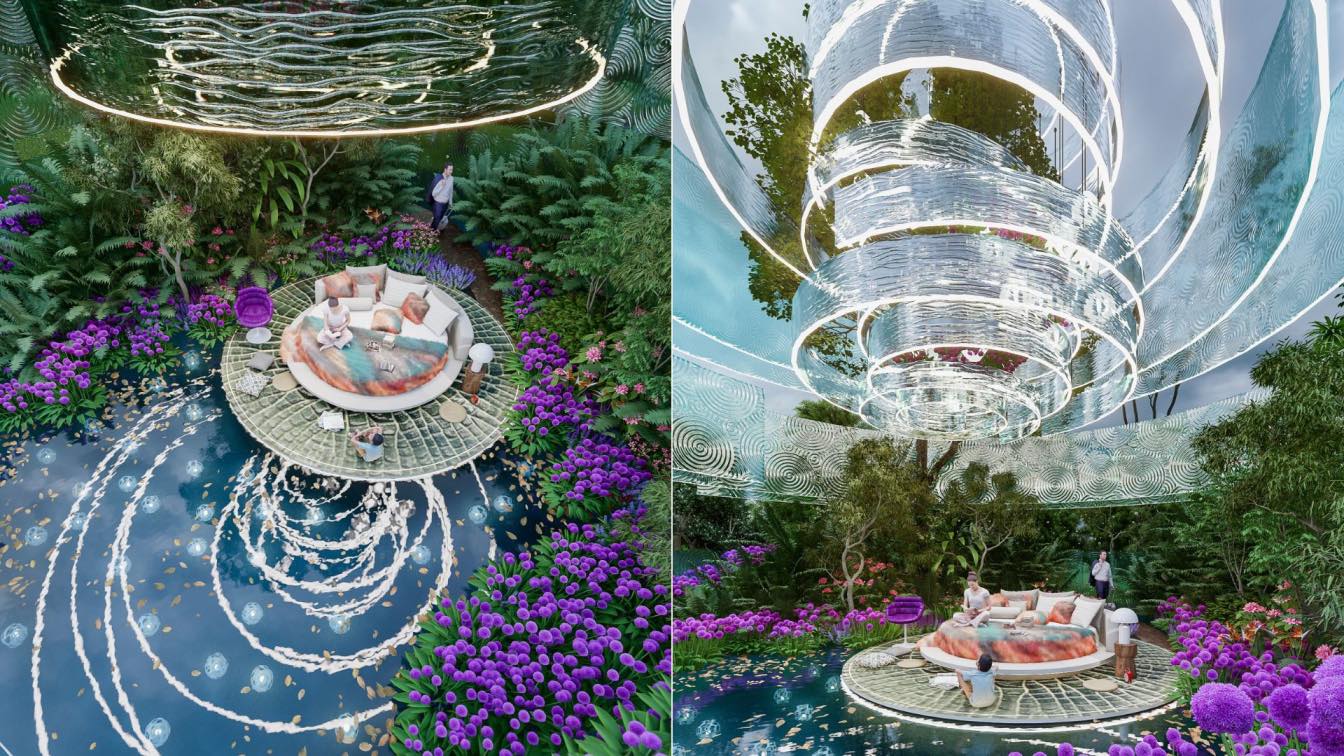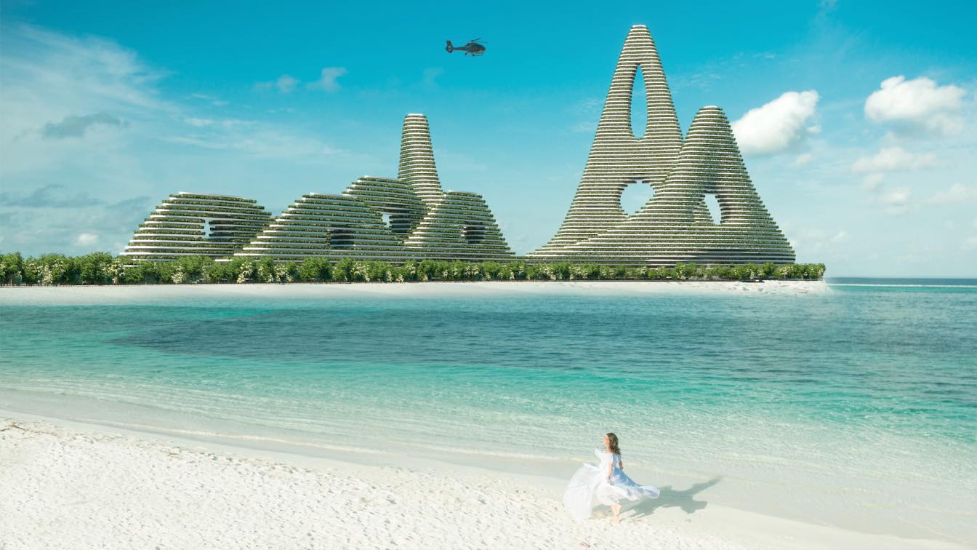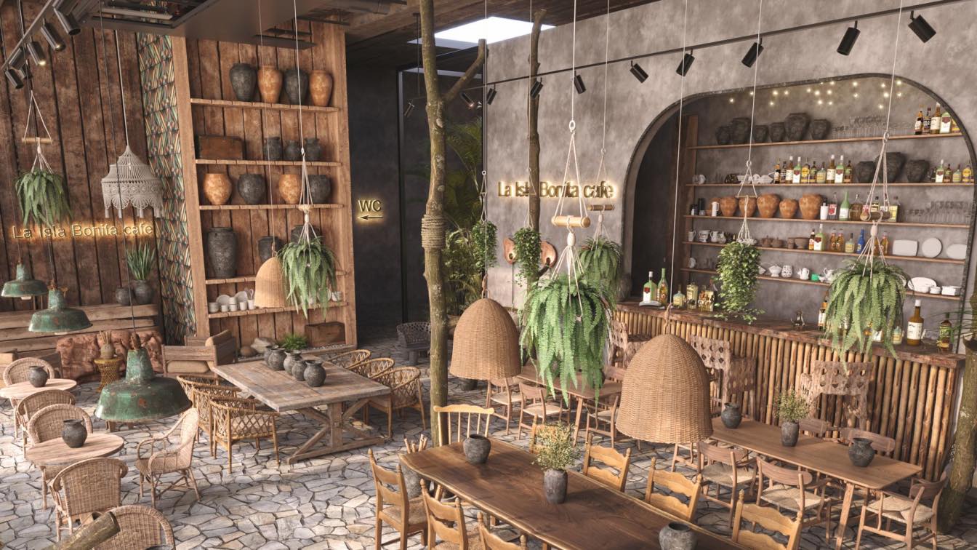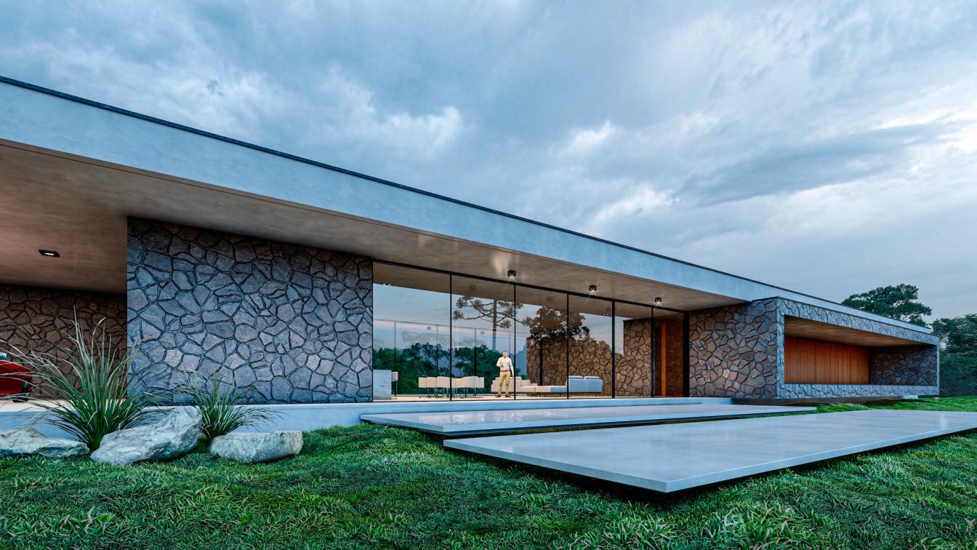Whitewood AE House is a two-story house in the cottage village of Whitewood. The cottage is surrounded by birch trees and placed on complex terrain. The main feature of this cottage is the view from the entrance hall to the birch grove and a large area of glazing, which creates a single stained-glass window as if erasing the boundary between the ro...
Project name
Whitewood AE House
Location
Kharkiv, Ukraine
Tools used
ArchiCAD, Autodesk 3ds Max, Corona Renderer, Adobe Photoshop
Principal architect
Denis Davydov, Dana Auziak, Anton Derkach
Collaborators
Veronika Chertova (Landscape design)
Visualization
Eugene Mironenko
Typology
Residential › House
Design of a spacious apartment in one of the best residential complexes in Kyiv. Large spacious bedroom, spacious kitchen-living room and a beautiful view from the window - the perfect place for a successful young couple. Here, every detail looks like an art object, but the interior is not oversaturated and minimalist
Project name
Chicago Central House
Architecture firm
Between The Walls
Tools used
Autodesk 3ds Max, Adobe Photoshop
Principal architect
Victoria Karieva
Design team
Karieva Victoria, Slava Lembik
Visualization
Slava Lembik
Typology
Residential › Apartment
Australia’s first building with an integrated solar facade. Melbourne-based architecture firm Kennon, have announced the construction of Australia's first building with a solar-powered façade. The eight-story office building will be equipped with 1,182 solar panels that will produce more energy than it consumes.
Location
Melbourne, Australia
Tools used
Autodesk 3ds Max, Corona Renderer, Adobe Photoshop
Principal architect
Aurora Spencer Street Pty Ltd
Collaborators
Neoscape Pty Ltd, George Fethers & Co, Crema Constructions
Visualization
CUUB Studio
Status
Under Construction
Typology
Commercial › Office Building
Design from no design? A proposal that praises the boom of the first conceptual approaches of a project carried out using artificial intelligence. A building bathed in blood, useful for veneration and preservation of a precedent in history, imagining in an ancient circuit in a place X.
Project name
Architecture of Blood
Architecture firm
Kevin Abanto
Tools used
Midjourney, Adobe Photoshop
Principal architect
Kevin Abanto
Visualization
Kevin Abanto
Typology
Future Architecture
Crystal Room is based on a concept that interprets dreams and recreates an introspective experience of various feelings and sensations, a space within the Metaverse that separates us from reality without leaving elements that refer to the natural and mystical, a roof and walls crystalline in the form of a waterfall exemplifying surrealism, everythi...
Project name
Crystal Room
Architecture firm
Veliz Arquitecto
Tools used
SketchUp, Lumion, Adobe Photoshop
Principal architect
Jorge Luis Veliz Quintana
Visualization
Veliz Arquitecto
Typology
Residential › House
The artificial island "Luampa Island" concept consists of 7 separate blocks, 4 low-rise, 2 middle-floor and 1 skyscraper. The blocks surround a circle that is constantly connected to each other in a unity. There is a shopping mall open to "Luampa Island", which is a mixed structure, a 5-star hotel with 160 rooms, office floors and residential block...
Project name
Luampa Island
Architecture firm
Hayri Atak Architectural Design Studio (Haads)
Tools used
Rhinoceros 3D, Blender, Adobe Photoshop
Principal architect
Hayri Atak
Design team
Hayri Atak, Kaan Kılıçdağ, Büşra Köksal, Beyzanur Eyiusta, Baler Turgut
Typology
Commercial › Mixed-use development
The main idea of this project was to create a pleasant and peaceful space, which was used to build the interior from wooden materials in different colors.
Project name
La Isla Bonita Café
Architecture firm
Yana Prydalna Interiors
Tools used
ZBrush, Autodesk 3ds Max, V-ray, Adobe Photoshop
Principal architect
Behzad Kashisaz
Visualization
Behzad Kashisaz
Typology
Hospitality › Cafe
A residence with a pure, linear architecture that rests and integrates smoothly with its natural surroundings, a refuge from the urban conflict in a rural area located in the city of Santo Ângelo, in the interior of the state of Rio Grande do Sul - Brazil.
Architecture firm
Motta Construtora
Location
Santo Ângelo, Brazil
Tools used
AutoCAD, SketchUp, Lumion, Adobe Photoshop
Principal architect
Ruan Gomes
Typology
Residential › House

