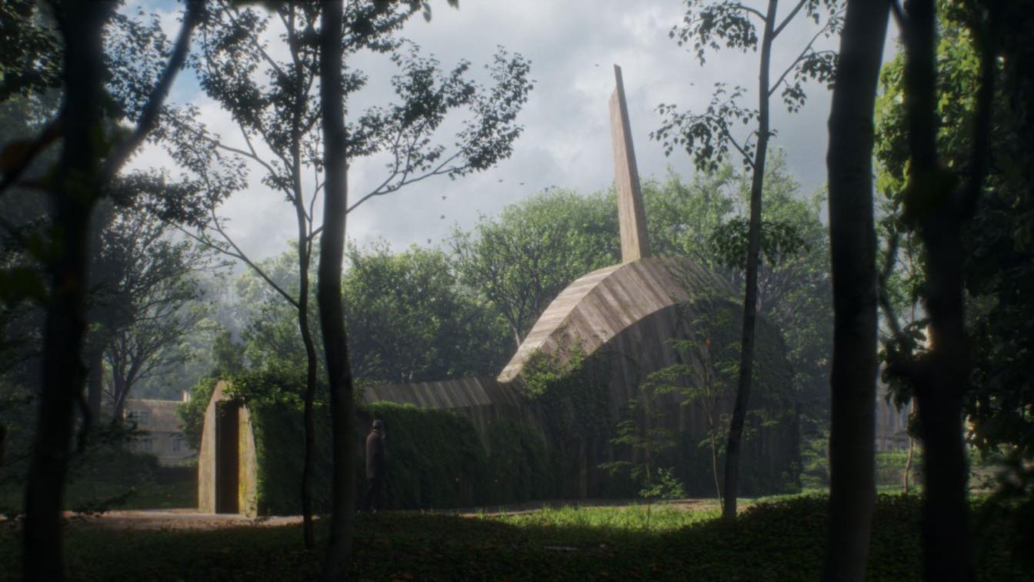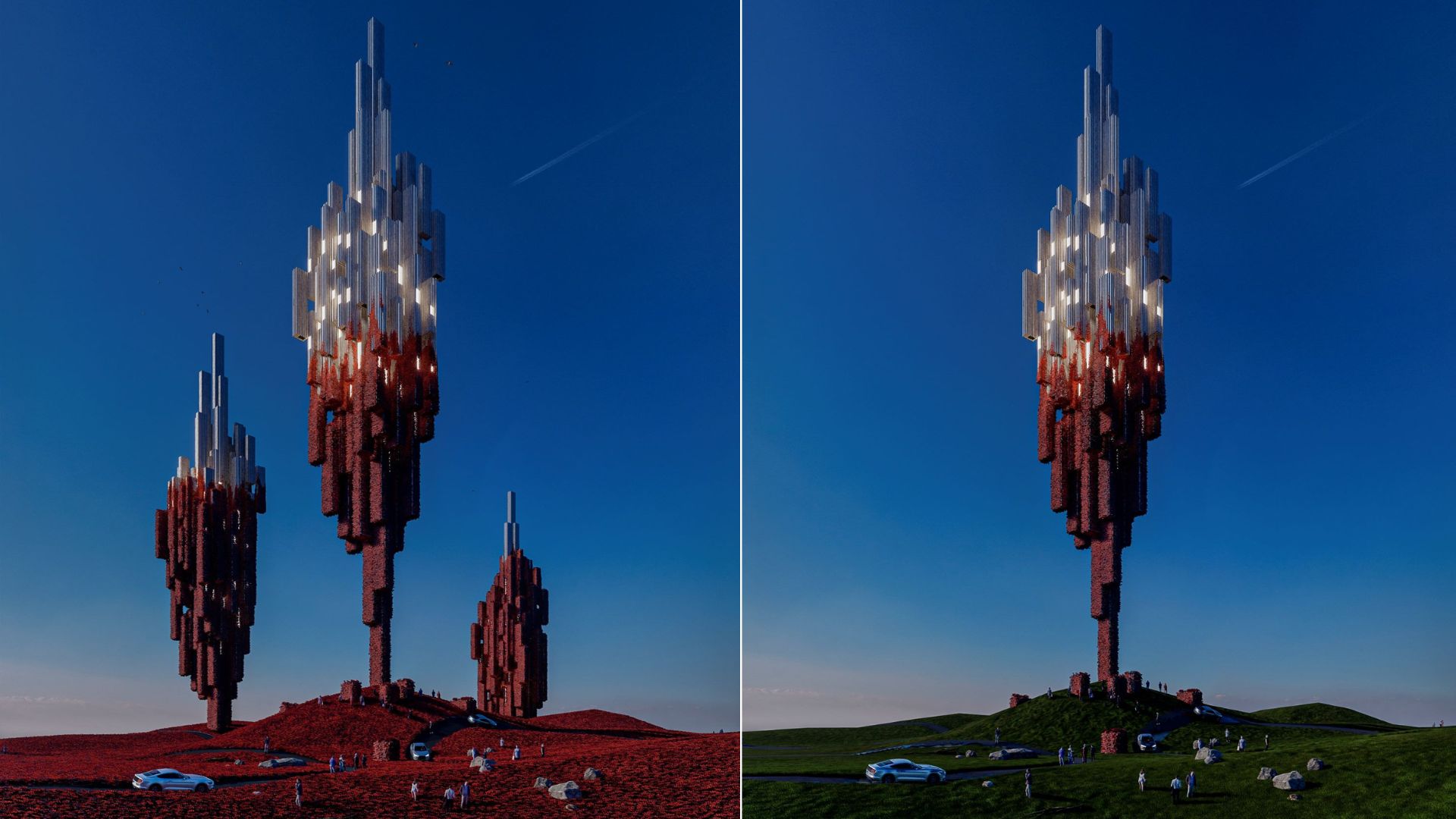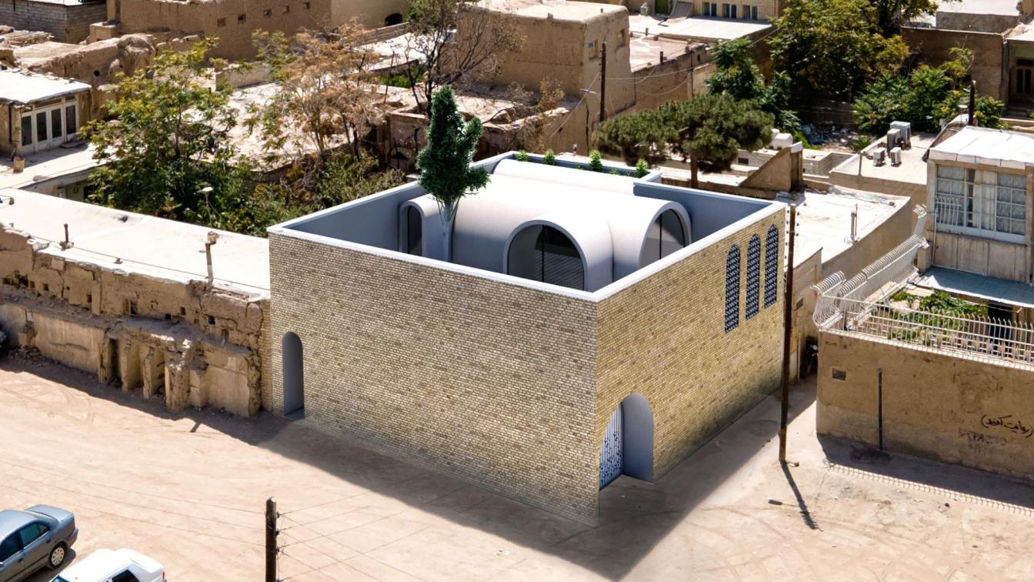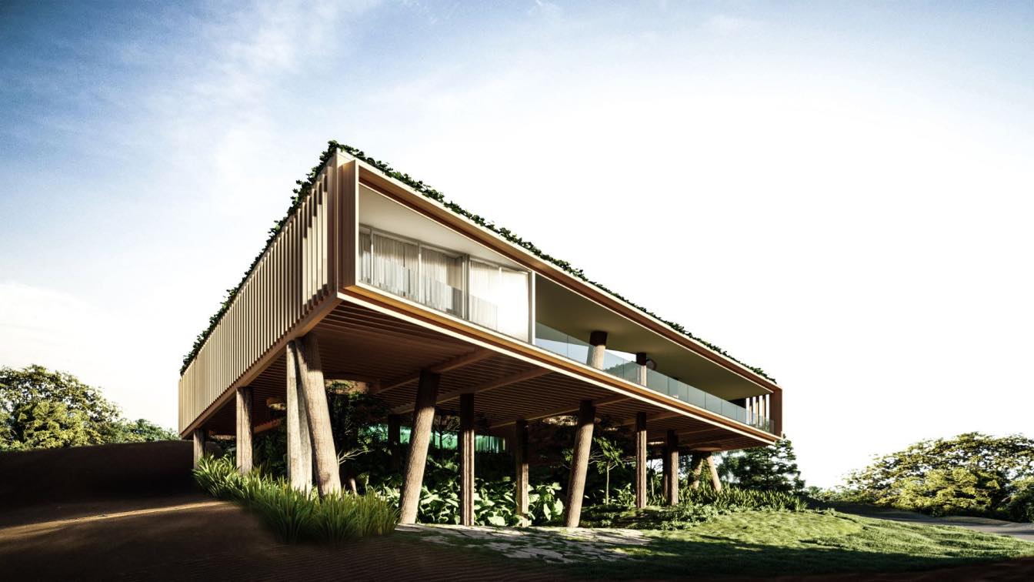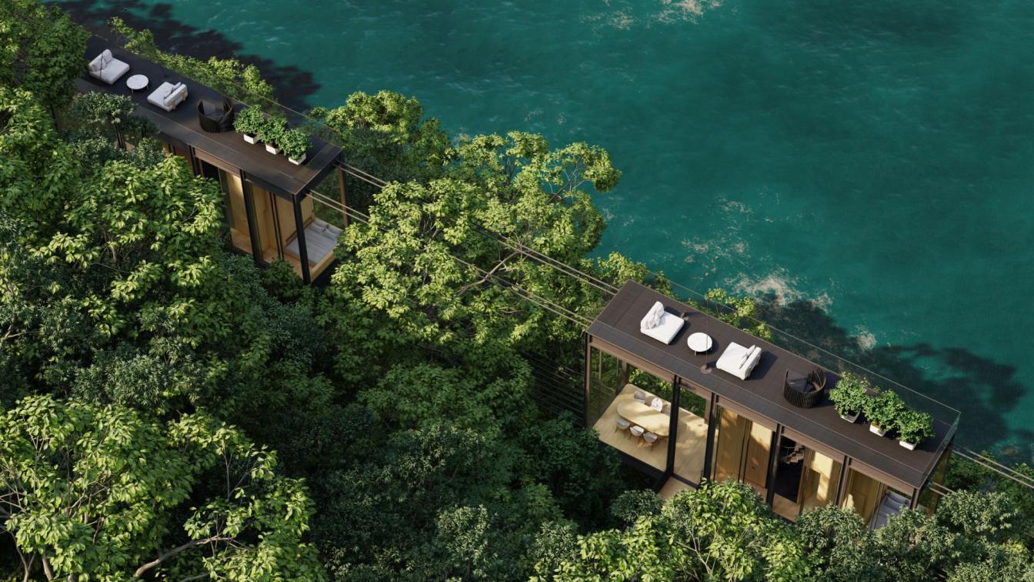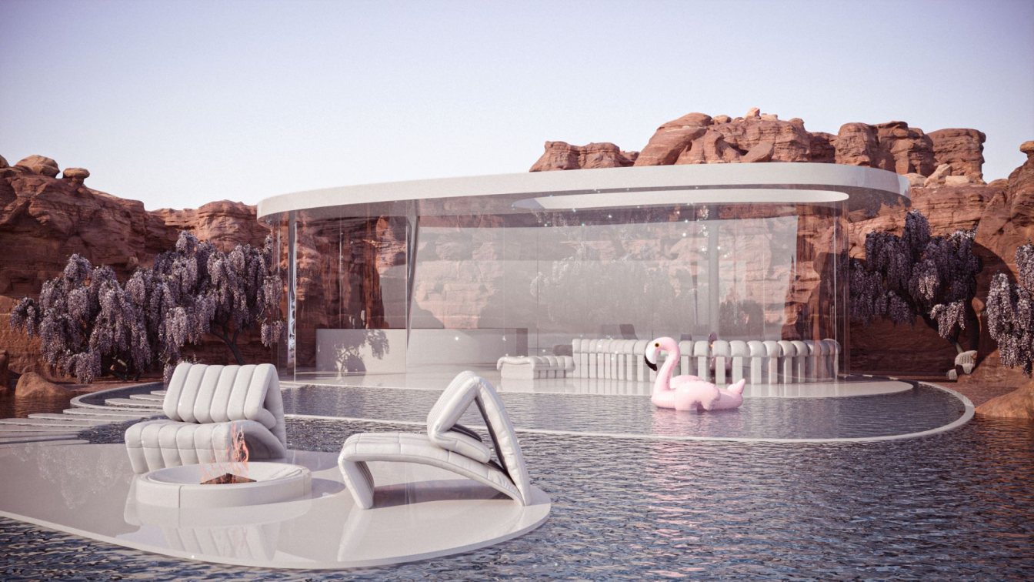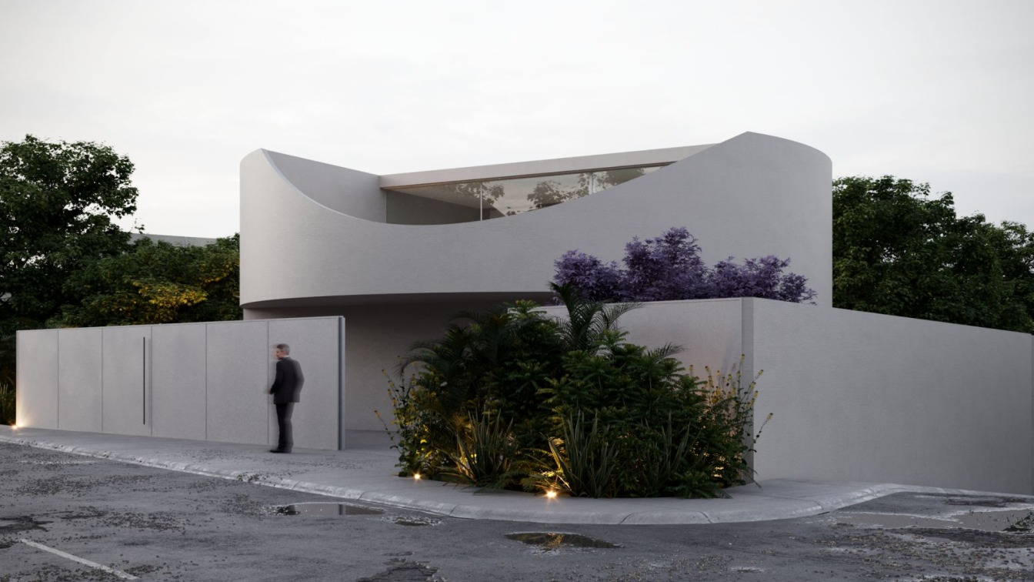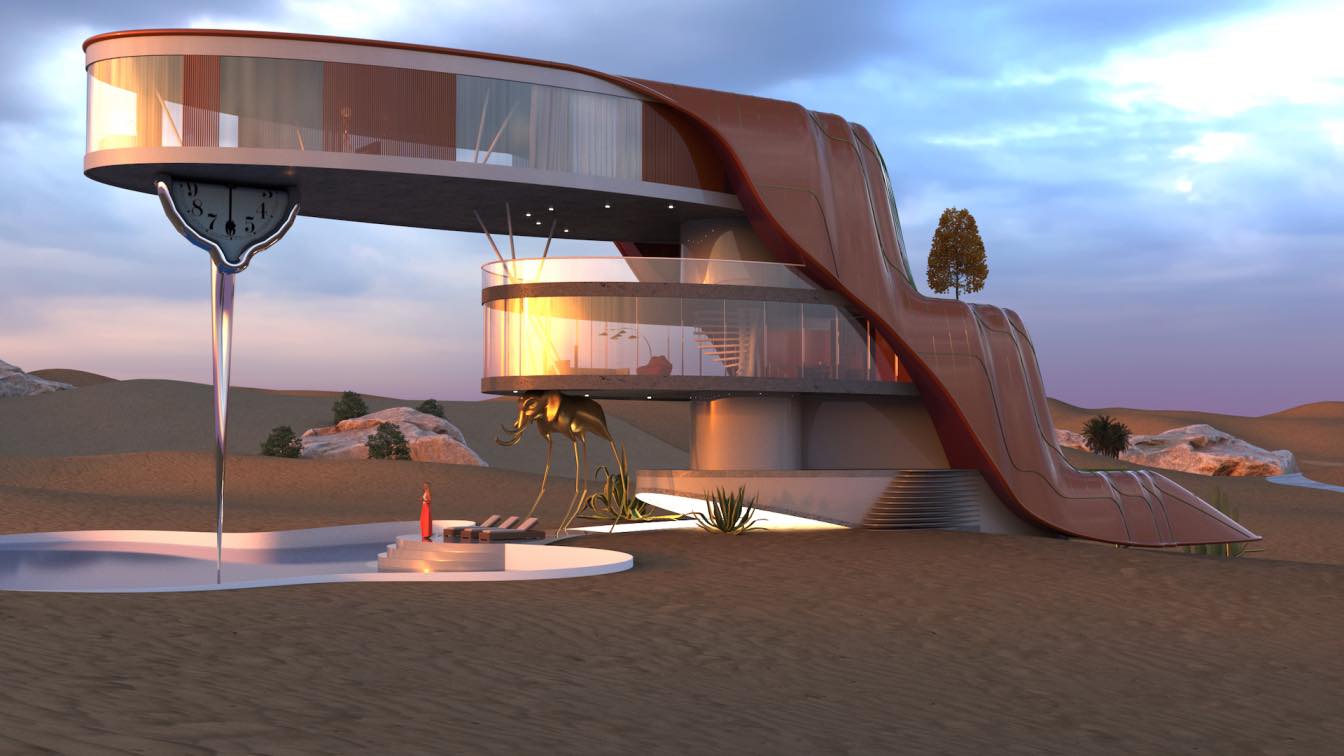In a forest, the ground is never hard. Shoes sink into a soft layer of plant material, a fertile mixture of organic matter that helps the forest flourish. The trees nourish the humus, and the humus nourishes the trees. Why not believe that architecture too can be fertile?
Project name
Satellite Stations
Architecture firm
AMDL CIRCLE
Location
Misc - Expermintal
Tools used
Rhinoceros 3d, Autodesk 3ds Max, Adobe Photoshop, V-ray, Adobe Aftereffects, Adobe Premiere
Principal architect
Emilio Mossa
Design team
Michele De Lucchi, Emilio Mossa
Typology
Fictional, Animation
Block Chain Building is a concept based on the correlation of different technologies, a project that is based on the idea of regeneration through new technologies combined with natural fibers through the growth of programmed plants to be able to regenerate and grow in spaces, also achieving the reconstruction of the same.
Project name
Block Chain Building
Architecture firm
Veliz Arquitecto
Tools used
SketchUp, Lumion, Adobe Photoshop
Principal architect
Jorge Luis Veliz Quintana
Design team
Jorge Luis Veliz Quintana
Visualization
Veliz Arquitecto
Typology
Future Architecture
The Dalan khaneh tries to create capacities for itself and match its outer space with the environment, but inside the shell, it offers a different spatial quality. In the internal volume, the form of arches left in the destroyed buildings in the neighborhood has been used, which must have been memorable places in the past. A tall pine tree will be...
Project name
Dalan Khaneh
Architecture firm
Siavash Shakibaei
Tools used
Rhinoceros 3D, Lumion, Adobe Photoshop, Adobe Premiere
Principal architect
Siavash Shakibaei
Design team
Sahar Poorgholami
Visualization
Siavash Shakibaei, Sahar Poorgholami
Typology
Residential › House
The Pássaros house is up there. It makes room for the forest and the animals to appropriate the place. Through its holes, you can see the sky. Welcome the birds.
Project name
Pássaros House
Architecture firm
Tetro Arquitetura
Location
Uberlândia, Brazil
Tools used
AutoCAD, SketchUp, Lumion, Adobe Photoshop
Principal architect
Carlos Maia, Débora Mendes, Igor Macedo
Visualization
Igor Macedo
Typology
Residential › House
Cable Hut is a residence that is directly related to wild nature, ideal for users who love the freedom of a simple life, for users who would love the experience of living all the sensations and emotions that imply residing in a space on the heights supported only by strings.
Location
Balearic Island, Spain
Tools used
Autodesk 3ds Max, Lumion, Adobe Photoshop, Adobe Premiere
Principal architect
Jan Toledo
Typology
Residential › House
The metaverse is the convergence of the real and virtual worlds. Thus, we can visualize the metaverse as a superset of virtual realities or virtual environments. Think metaverse to be in line with those sci-fi movies, where characters transcend into a virtual world, where they represent themselves through their avatars with super-human capabilities...
Project name
New Reality Space
Architecture firm
Between The Walls
Tools used
3Ds Max, Adobe Photoshop
Principal architect
Victoria Karieva
Design team
Volodymyr Hura, Victoria Karieva
Visualization
Volodymyr Hura
This project arises from this idea. The circle. Seeking to adapt to an irregular terrain in the city of Querétaro, with a slope of 4 m from the height of the street to the bottom of the terrain. So that the house could adapt to this and settle this monolithic piece in the center of it.
Project name
La Casa Curva
Architecture firm
D+D Arquitectos
Location
Querétaro, Mexico
Tools used
Autodesk 3ds Max , Corona Renderer, Adobe Photoshop
Principal architect
Diego Dican
Visualization
CIC Arquitectos, PCG Design Alan Castillo
Status
Under Construction
Typology
Residential › House
This concept directly echoes Dali’s works depicted in a form of architectural reinterpretation, titled the House of Dali. The house is located in a deserted coastal area with minimal backdrops similar to the artists’ paintings.
Project name
The House of Dali
Architecture firm
Slika Studios
Location
Fictional deserted coastline
Tools used
Rhinoceros 3D, V-ray, Twinmotion, Adobe Photoshop, Adobe Premiere
Principal architect
Milan Bogovac
Design team
Milan Bogovac on behalf of Slika Studios
Visualization
Milan Bogovac
Typology
Residential › House

