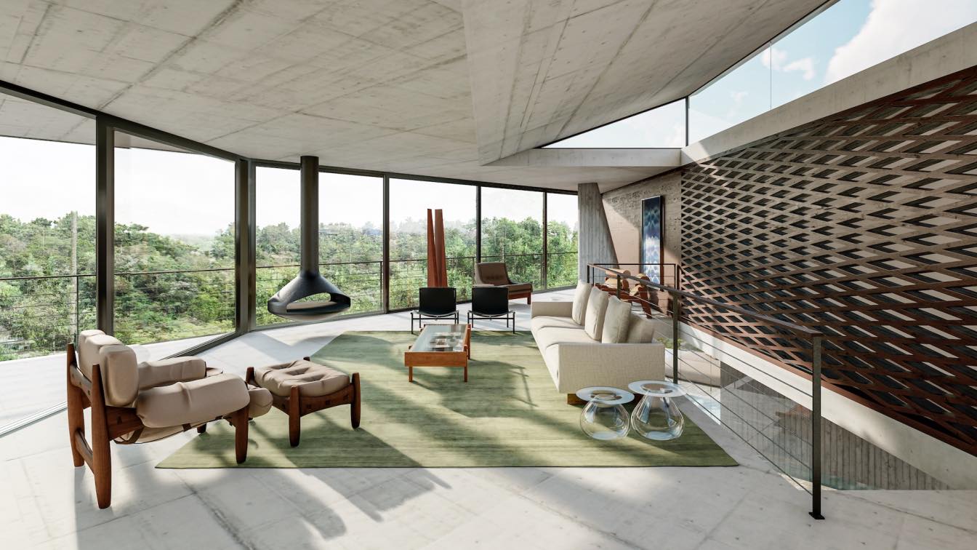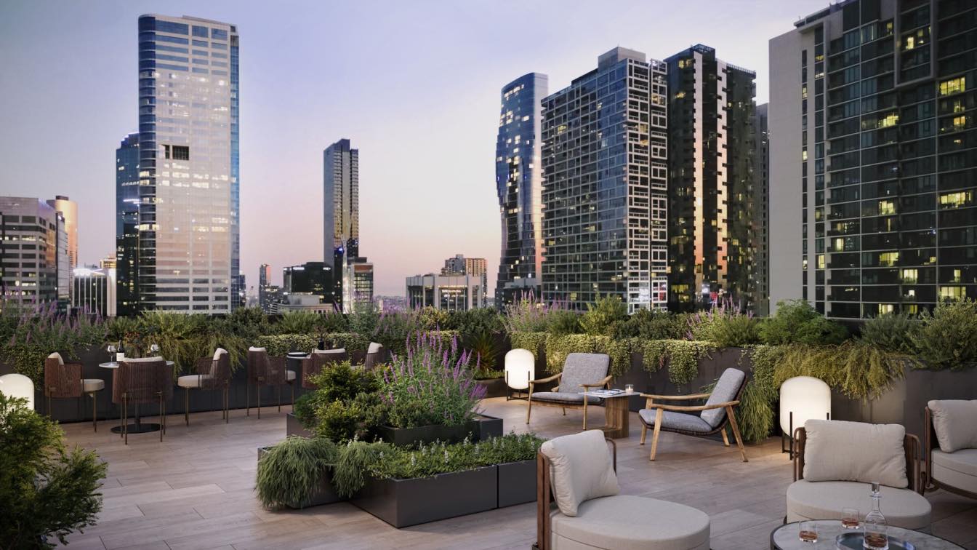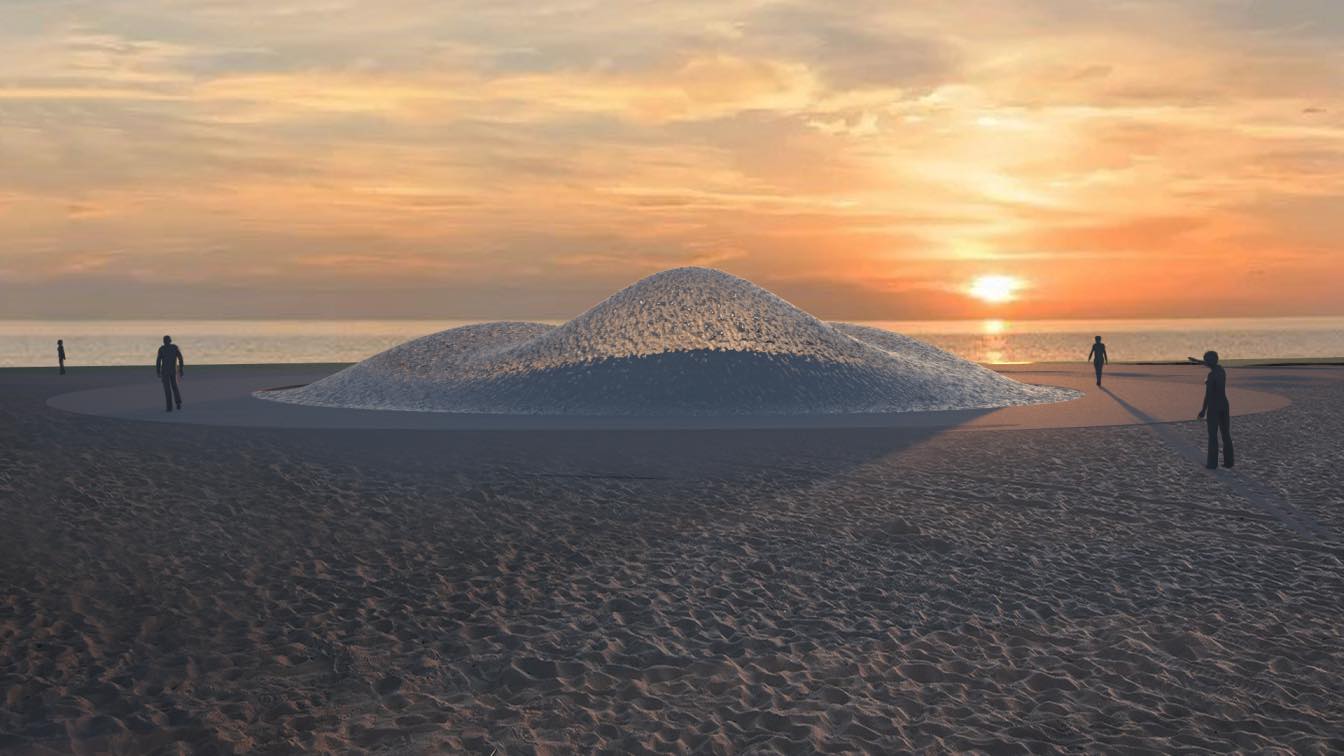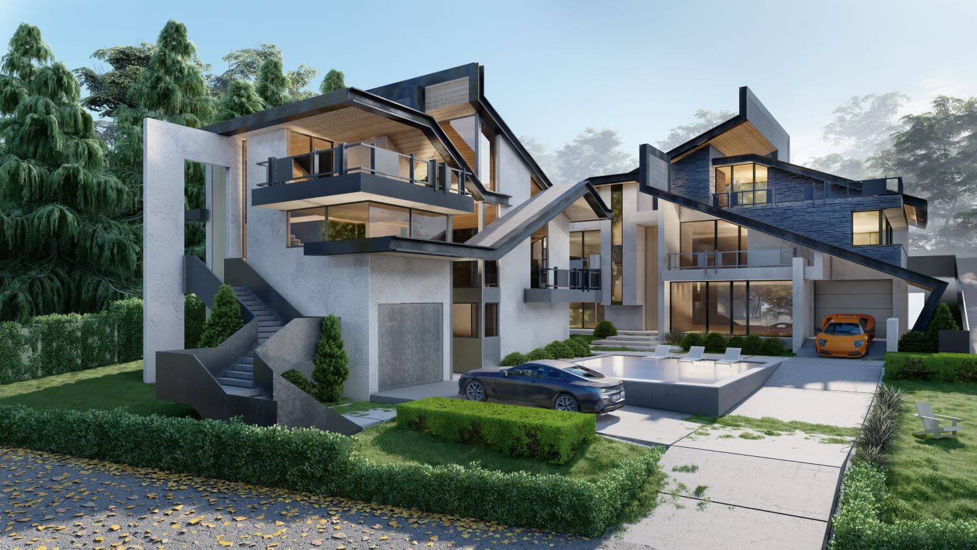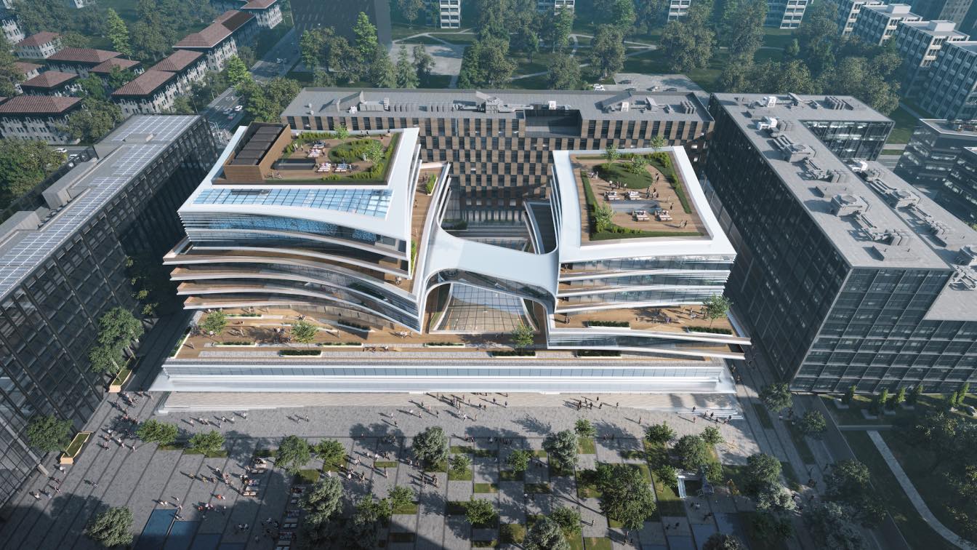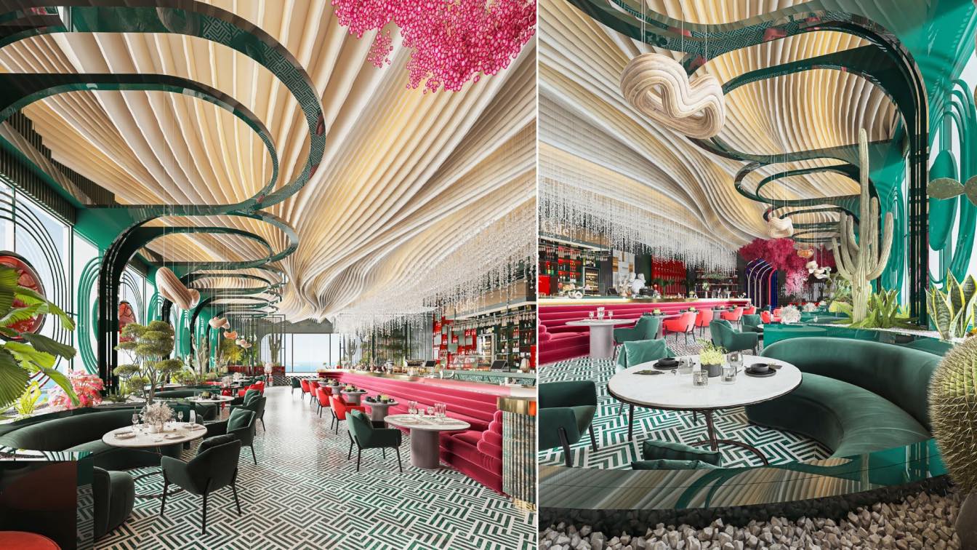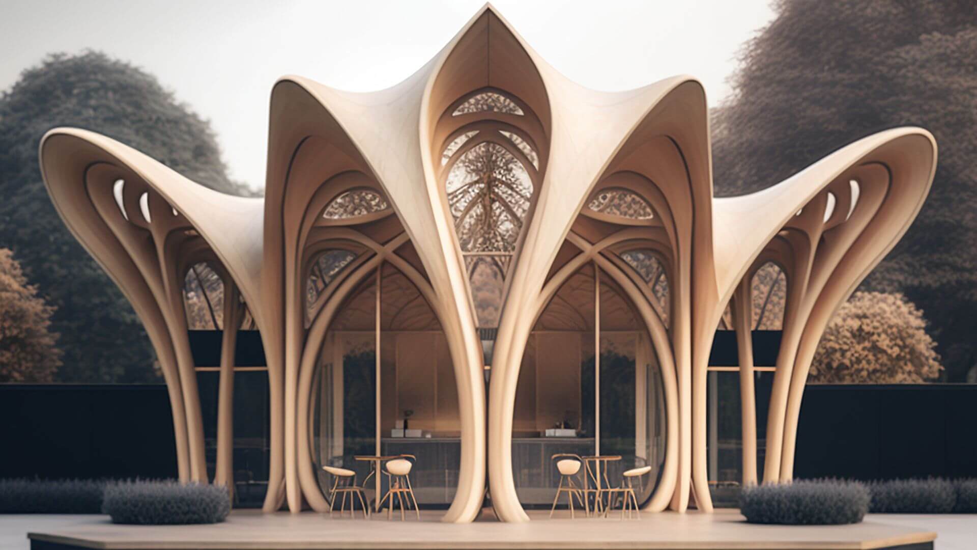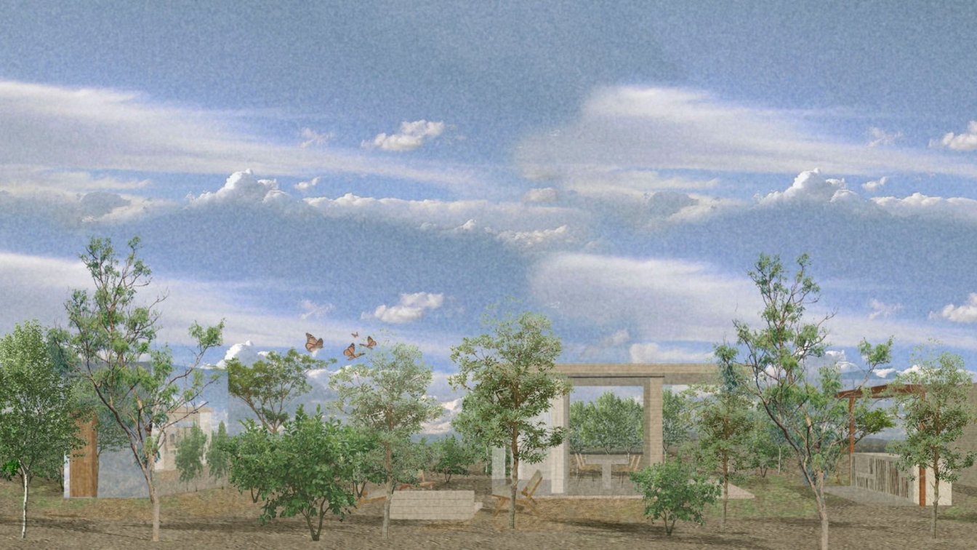The Biela house has a gallery of really cool cars as an art exhibit. The display is vertical as a Hot Wheels collector would in childhood, but on a real scale.
Architecture firm
Tetro Arquitetura
Location
Nova Lima, Brazil
Tools used
AutoCAD, SketchUp, Lumion, Adobe Photoshop
Principal architect
Carlos Maia, Débora Mendes, Igor Macedo
Visualization
Igor Macedo, Matheus Rosendo
Typology
Residential › House
Let's fast forward to the sophisticated center of Melbourne, where we are greeted by a mysterious house of mirrors. 24-storey office project is created by HAMPTON PROJECTS in partnership with the legendary DKO Architects.
Project name
563 Little Londsdale
Architecture firm
Hampton Projects & DKO
Location
Melbourne, Australia
Tools used
Autodesk 3ds Max, Corona Renderer, Adobe Photoshop
Visualization
CUUB Studio
Client
Hampton Projects & DKO
Status
Under construction
Typology
Commercial › Office Building
How do you get the most out of a limited resource? Water is the most important natural resource and the base for all forms of life. The sculpture is creating a minimal surface of water that will be not only an artistic icon for the area but also a shelter of protection and a point of encounter and interaction for its users.
Project name
DRIFT - Nature's Shelter
Architecture firm
OF. Studio
Location
Miami Beach, USA
Tools used
Autodesk 3ds Max, Corona Renderer, V-ray, Blender 3D, Adobe Photoshop
Client
Faena Art District
The Iranian design studio, Shomali Design Studio, led by Yaser and Yasin Rashid Shomali, recently designed two villas, located in a beautiful land, near Istanbul. The sloping topography lets them have two separate villas with their own features but in the same family aesthetic. The big one for residences and the small one for guests. Also, the slop...
Architecture firm
Shomali Design Studio
Location
Zekeriyakoy, Istanbul, Turkey
Tools used
Autodesk 3ds Max, V-ray, Adobe Photoshop, Lumion, Adobe After Effects
Principal architect
Yaser Rashid Shomali & Yasin Rashid Shomali
Design team
Yaser Rashid Shomali & Yasin Rashid Shomali
Built area
1000 sqm+ 400 sqm
Visualization
Yaser Rashid Shomali & Yasin Rashid Shomali
Typology
Residential › House
Business Stadium Central plans approved by City of Vilnius. Integrated within the Vilnius City Plan and the popular public square adjacent to the site, Business Stadium Central will be a new gathering place for the city.
Project name
Vilnius Business Stadium
Architecture firm
Zaha Hadid Architects (ZHA)
Location
Vilnius, Lithuania
Principal architect
Patrik Schumacher
Design team
ZHA Project Team: Alessandra Laiso, Alexandra Fisher, Giovanni Basile, Ivo Ambrosi, Szu-An Yao, Zrinka Radic. ZHA Competition Team: Maria Lagging, Lara Zakhem
Collaborators
Unitectus (Local Architect), Ribinis būvis (Structural Engineers), Staticus (Façade Engineering), Eva Danovska (MEP), GSCentras (Fire Engineer)
Status
Under Construction
Typology
Commercial › Mixed-use Development
This project is located in Istanbul, Turkey. The name of this project is derived from the dolls that were used in the interior design of the project at the request of the employer.
Project name
Bomonti's Doll Bar & Restaurant
Architecture firm
Samir Eisazadeh Architect
Location
Bomonti, Istanbul, Türkiye
Tools used
Autodesk 3ds Max, V-ray, Adobe Photoshop, Itoo Forest Pack
Principal architect
Samir Eisazadeh, Mehrnoosh Raeisi
Design team
Samir Eisazadeh, Mehrnoosh Raeisi
Visualization
Samir Eisazadeh
Status
Under Construction
Typology
Hospitality › Restaurant, Bar
London Architecture Music Pavilion AI Exploration. The London timber concert pavilion design exploration led by Alexander Smaga Architects investigated the relationship between artificial intelligence (AI) and architecture.
Project name
London Timber Concert Pavilion Exploration Study
Architecture firm
AS Architects London
Tools used
Midjourney, Adobe Photoshop
Principal architect
Alexander Smaga
Typology
Cultural › Pavilion
Revaluing the open space. Living inside a closed space, not suitable for the development of the human being, becomes complicated and affects an endless number of physical and emotional aspects. Most of us know how difficult it has been to deal with the lockdown stemming from COVID-19; disease that unfortunately in most homes has changed the pace of...
Project name
Los Mangos Jardin
Architecture firm
21 Arquitectura
Location
San Pedro, Baja California Sur, Mexico
Tools used
SketchUp, V-ray, Adobe Photoshop
Principal architect
Manuel Castro
Design team
Lizette Castro R
Visualization
Brenda Fragoso R.
Typology
Residential › House

