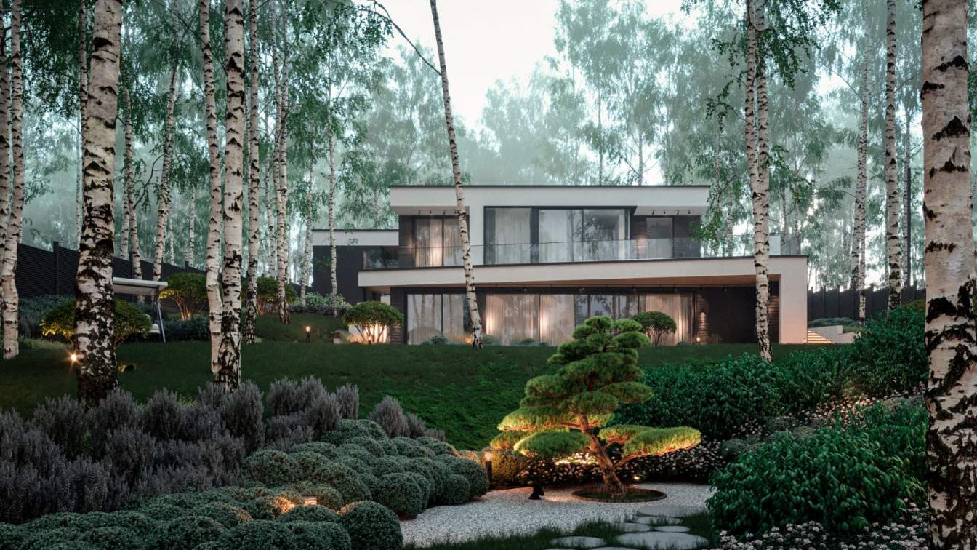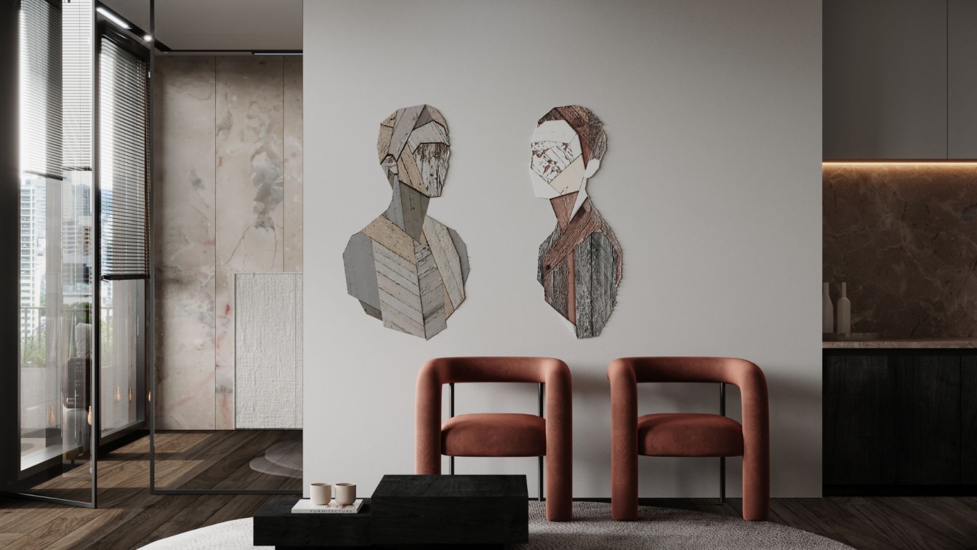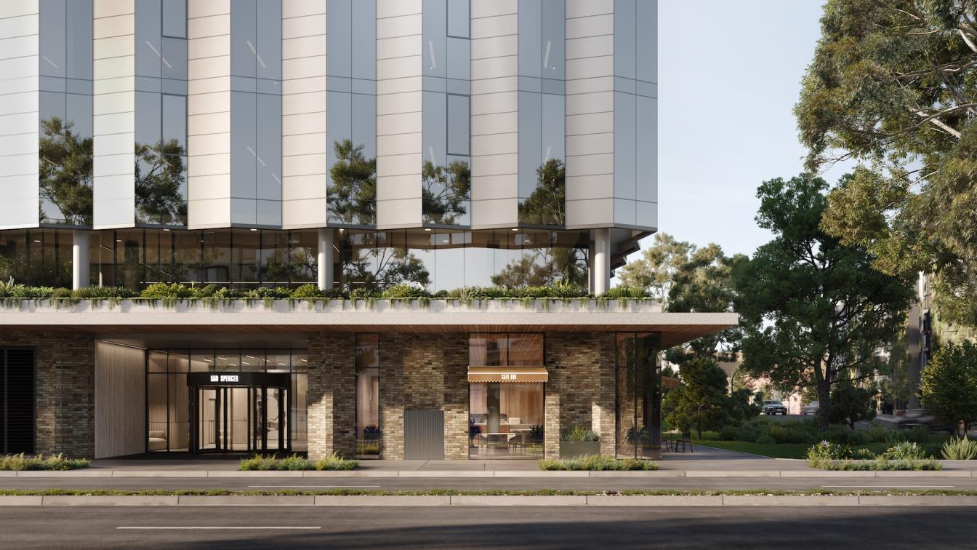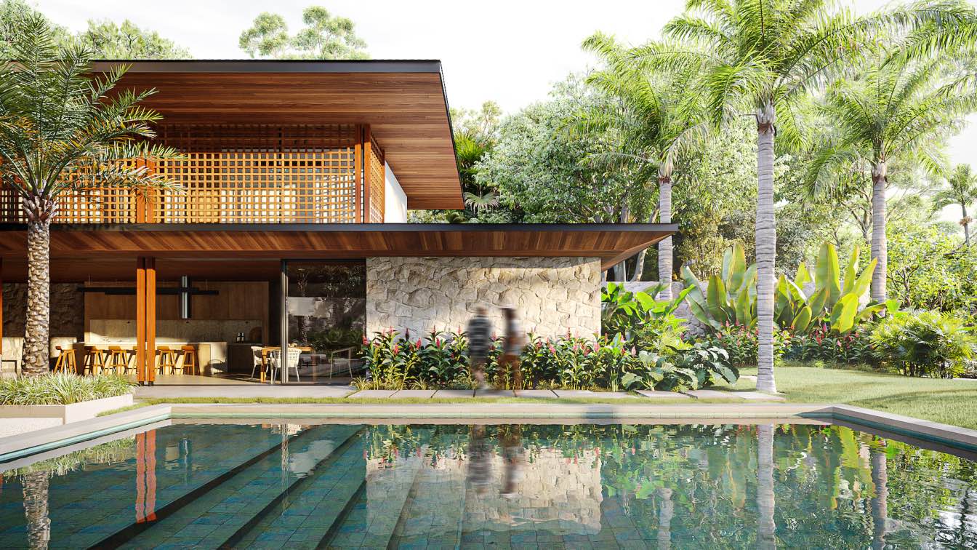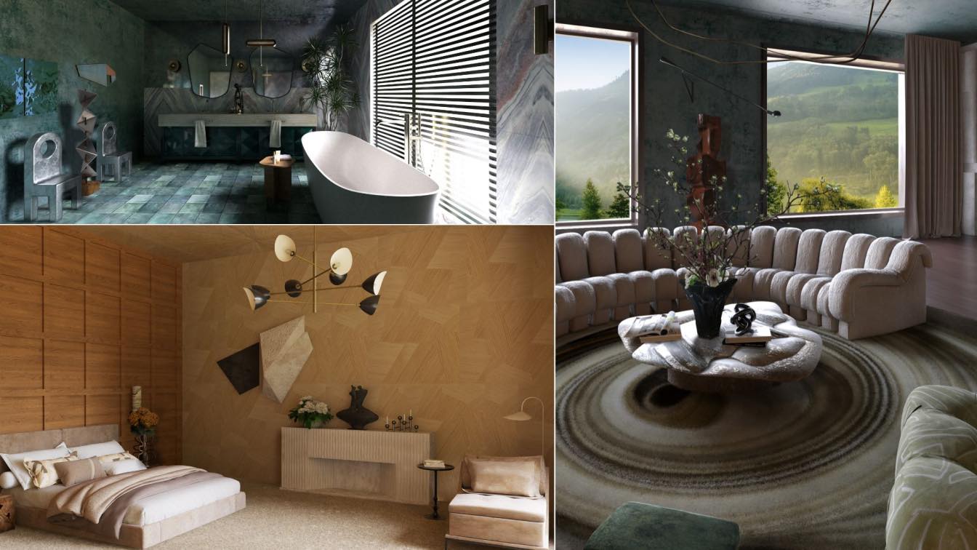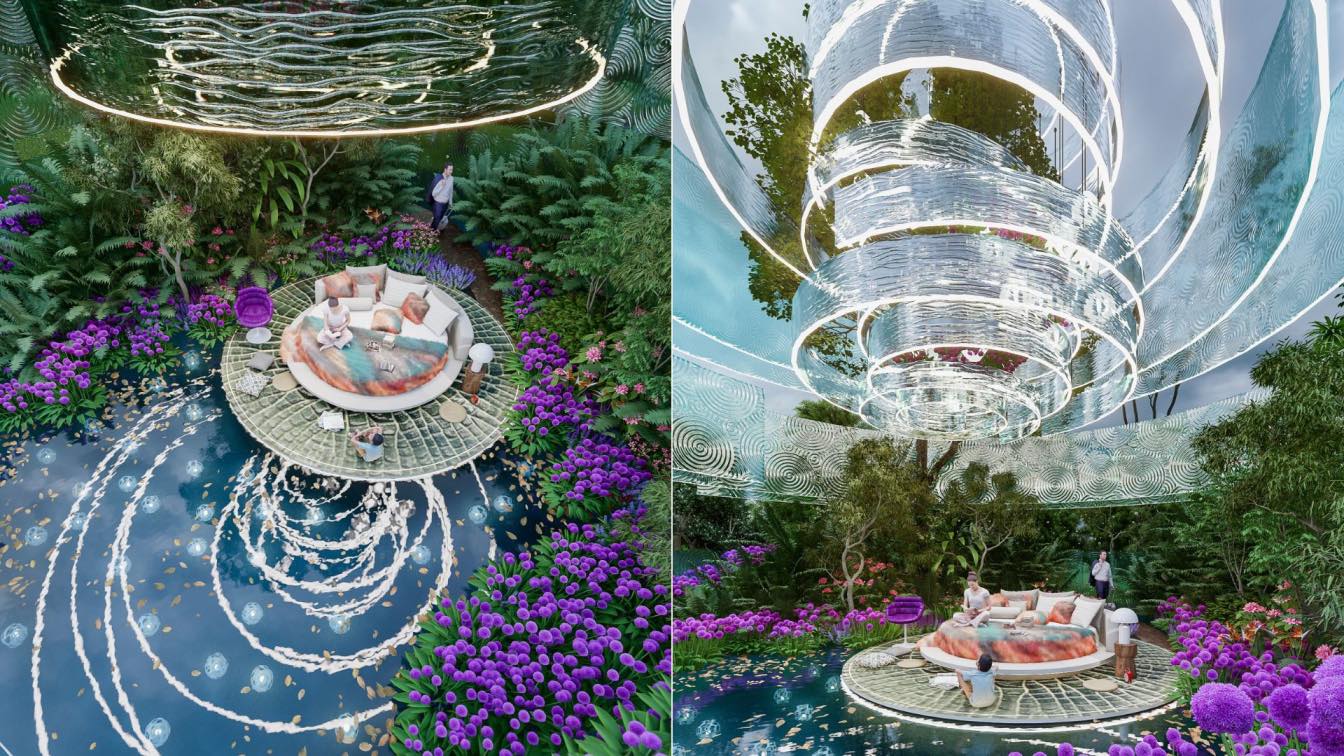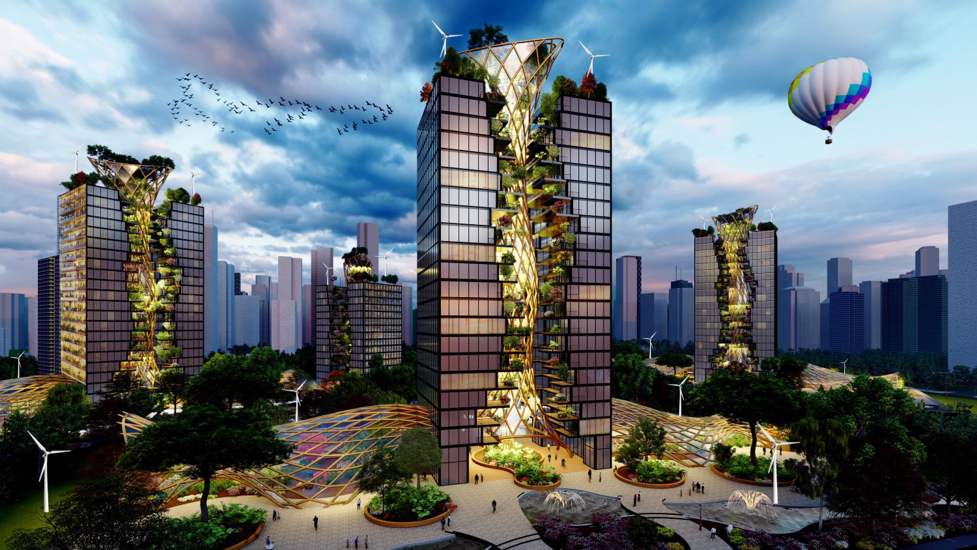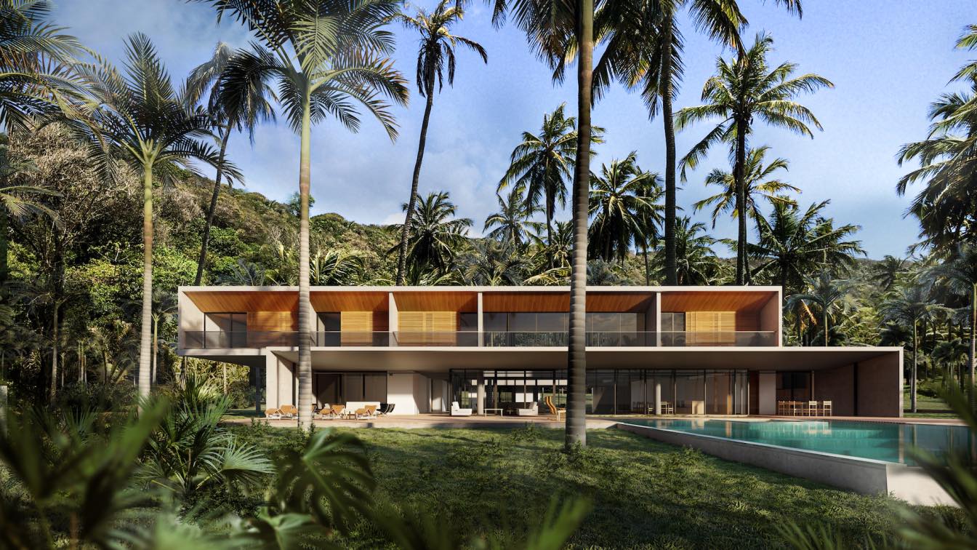Whitewood AE House is a two-story house in the cottage village of Whitewood. The cottage is surrounded by birch trees and placed on complex terrain. The main feature of this cottage is the view from the entrance hall to the birch grove and a large area of glazing, which creates a single stained-glass window as if erasing the boundary between the ro...
Project name
Whitewood AE House
Location
Kharkiv, Ukraine
Tools used
ArchiCAD, Autodesk 3ds Max, Corona Renderer, Adobe Photoshop
Principal architect
Denis Davydov, Dana Auziak, Anton Derkach
Collaborators
Veronika Chertova (Landscape design)
Visualization
Eugene Mironenko
Typology
Residential › House
Design of a spacious apartment in one of the best residential complexes in Kyiv. Large spacious bedroom, spacious kitchen-living room and a beautiful view from the window - the perfect place for a successful young couple. Here, every detail looks like an art object, but the interior is not oversaturated and minimalist
Project name
Chicago Central House
Architecture firm
Between The Walls
Tools used
Autodesk 3ds Max, Adobe Photoshop
Principal architect
Victoria Karieva
Design team
Karieva Victoria, Slava Lembik
Visualization
Slava Lembik
Typology
Residential › Apartment
Australia’s first building with an integrated solar facade. Melbourne-based architecture firm Kennon, have announced the construction of Australia's first building with a solar-powered façade. The eight-story office building will be equipped with 1,182 solar panels that will produce more energy than it consumes.
Location
Melbourne, Australia
Tools used
Autodesk 3ds Max, Corona Renderer, Adobe Photoshop
Principal architect
Aurora Spencer Street Pty Ltd
Collaborators
Neoscape Pty Ltd, George Fethers & Co, Crema Constructions
Visualization
CUUB Studio
Status
Under Construction
Typology
Commercial › Office Building
Casa Flores in Nosara has been designed to provide family life with the necessary spaces for retreating and entertainment. A natural material palette and floor plan following the site topography help to ground the home in its jungle setting.
Architecture firm
Garton Group Architecture
Location
Nosara, Costa Rica
Tools used
AutoCAD, Autodesk Revit, Lumion, Autodesk 3ds Max
Principal architect
Tom Garton
Visualization
Mazur Redering
Status
Under Construction
Typology
Residential › House
This project has been designed with the innovative, contemporary and functional approach of Therapinterior Architecture & Interior Design that combines the philosophies of different cultures. The sense of privacy is perfectly organized in the whole space, which has an open layout.
Project name
Auvergne Hillside House Project
Architecture firm
Therapinterior Architecture & Interior Design
Tools used
Autodesk Revit, Rhinoceros 3D, SketchUp, V-ray
Visualization
Therapinterior Architecture & Interior Design
Typology
Residential › House
Crystal Room is based on a concept that interprets dreams and recreates an introspective experience of various feelings and sensations, a space within the Metaverse that separates us from reality without leaving elements that refer to the natural and mystical, a roof and walls crystalline in the form of a waterfall exemplifying surrealism, everythi...
Project name
Crystal Room
Architecture firm
Veliz Arquitecto
Tools used
SketchUp, Lumion, Adobe Photoshop
Principal architect
Jorge Luis Veliz Quintana
Visualization
Veliz Arquitecto
Typology
Residential › House
Changing balance between nature and architecture. A tower building designed as a result of a central living- natural core. A tree structure in its heart for the collection of energy and resources, vertical farming and a house for different birds.
Project name
Tree tower- Archi-nature co-existing
Architecture firm
Moshe Katz Architect
Tools used
Autodesk Revit, Lumion
Principal architect
Moshe Katz
Visualization
Moshe Katz Architect, Itamar Nevo- Inndesign studio
Status
Unbuilt / Preliminary Design
Typology
Residential › Apartment
The house is structurally sophisticated, but with a simple, restrained aesthetic, and concerned with the enhancement of the beach, the remaining coconut grove and the native vegetation of the slopes. The architecture of Casa 11 continues the work developed by architects Fernanda Barbara and Fabio Valentim (UNA barbara e valentim), in more than 20 y...
Architecture firm
UNA barbara e valentim
Principal architect
Fernanda Barbara, Fabio Valentim
Collaborators
Marata Engenharia
Status
Under Construction
Typology
Residential › House

