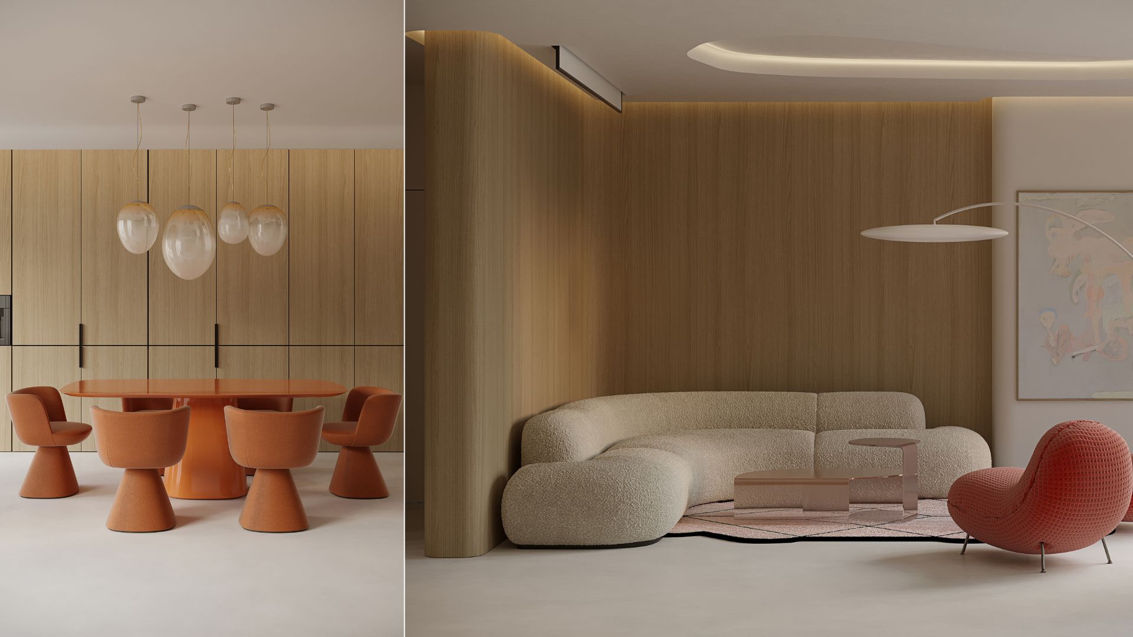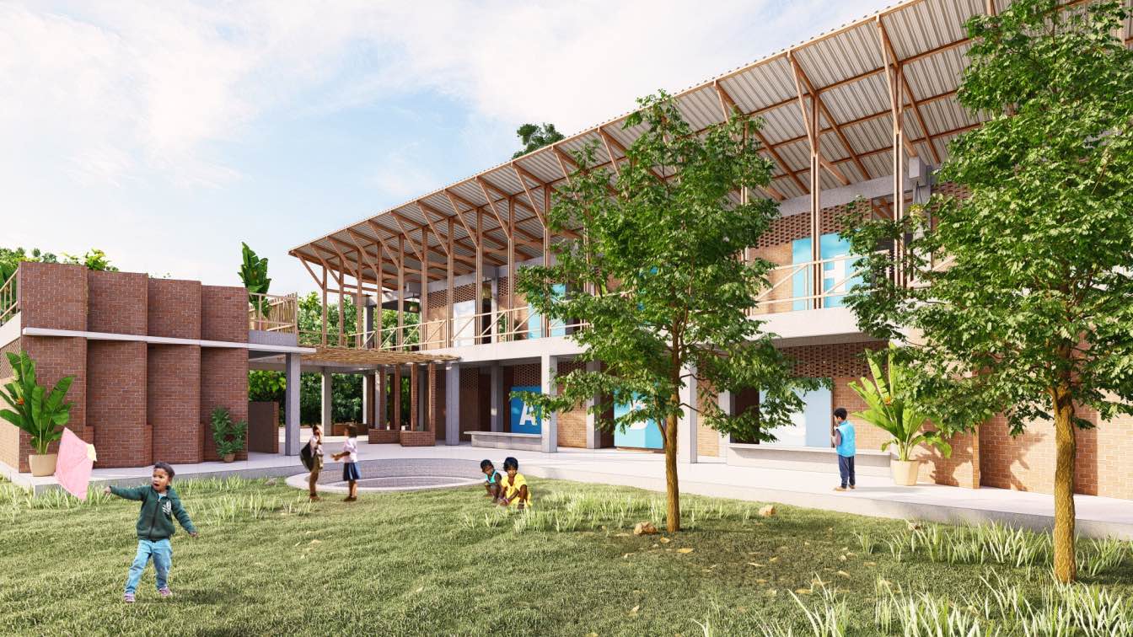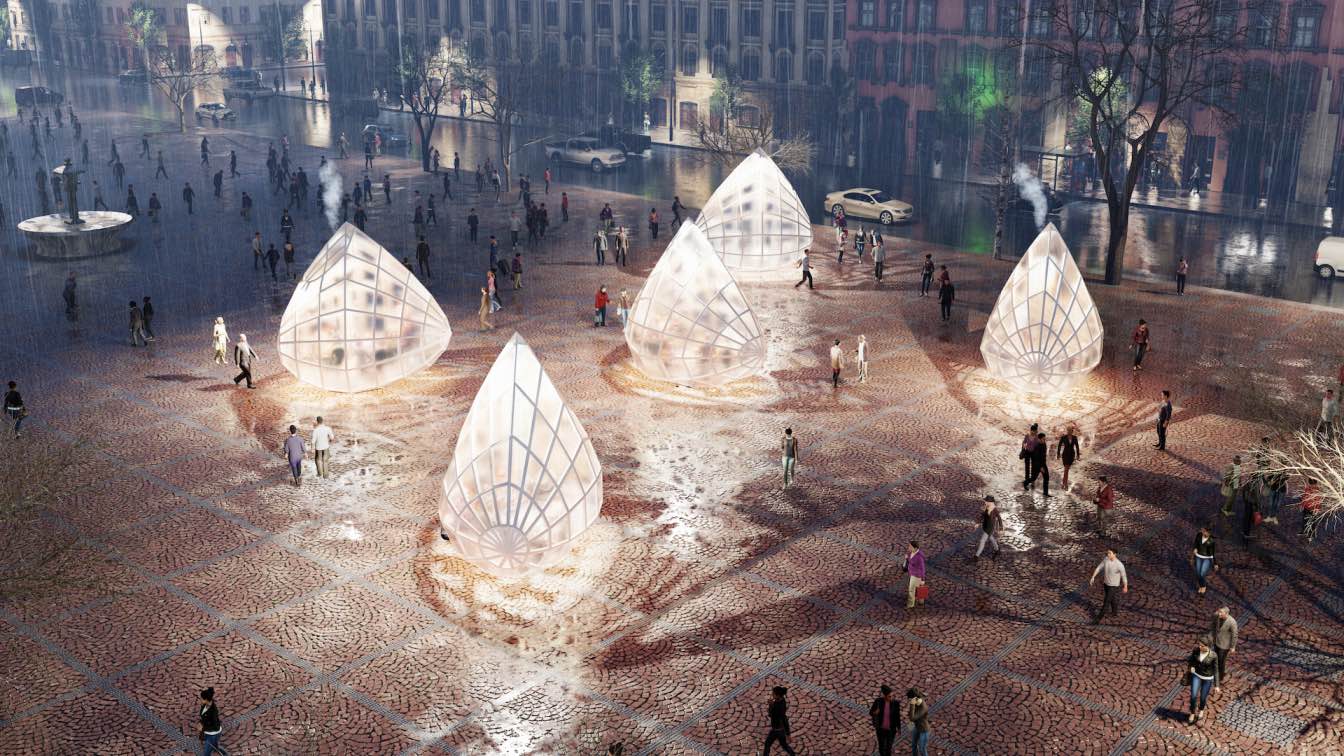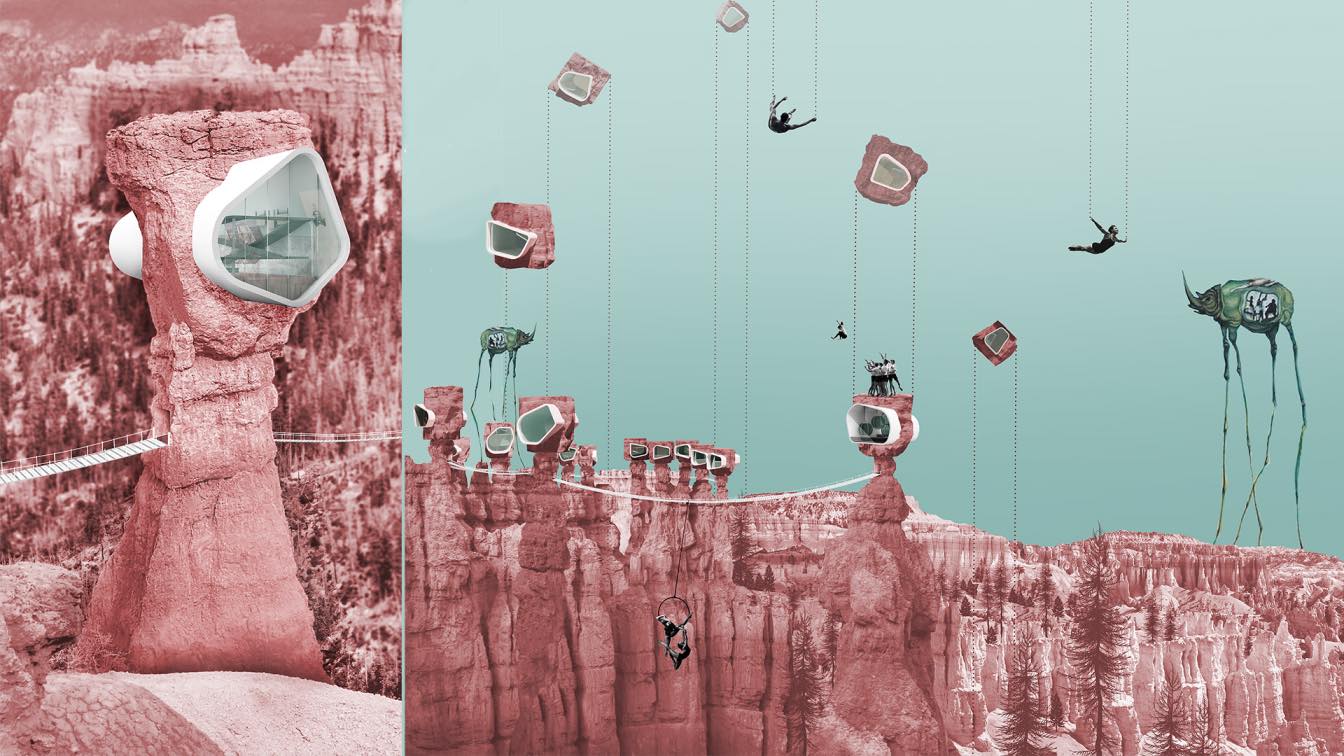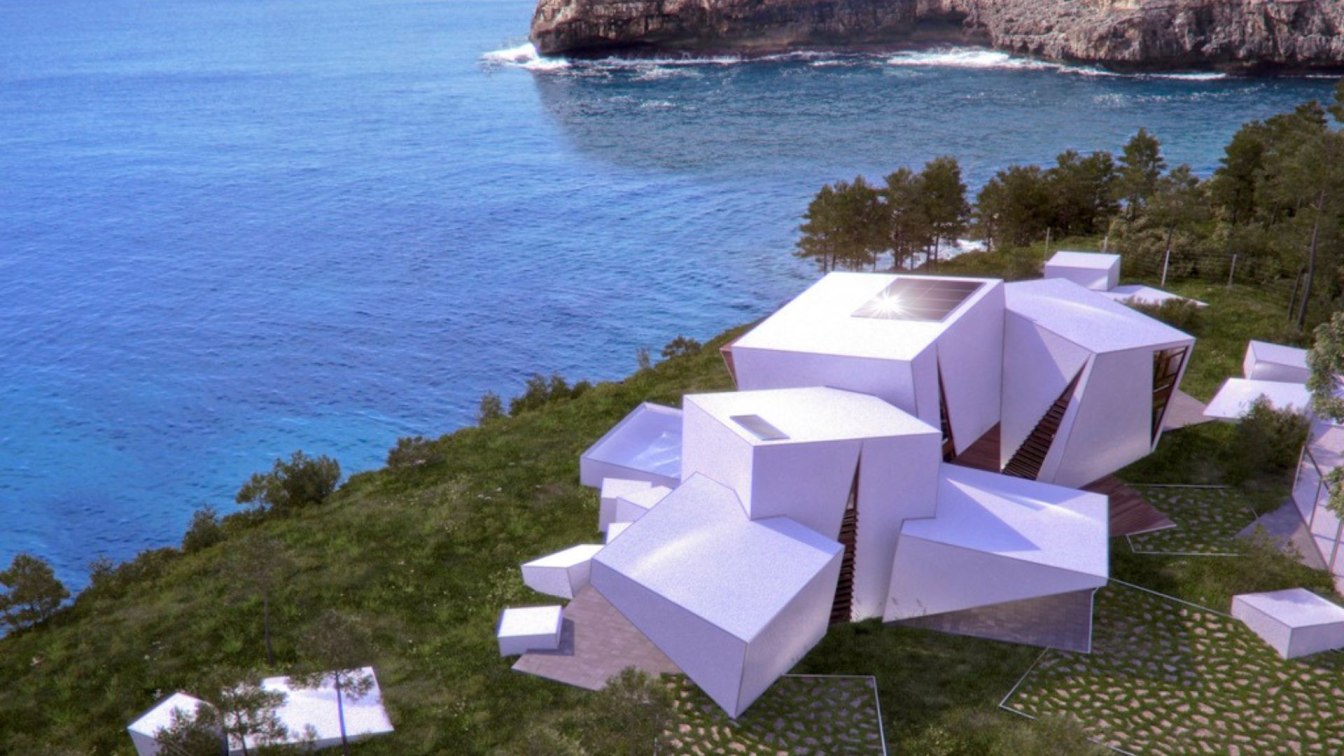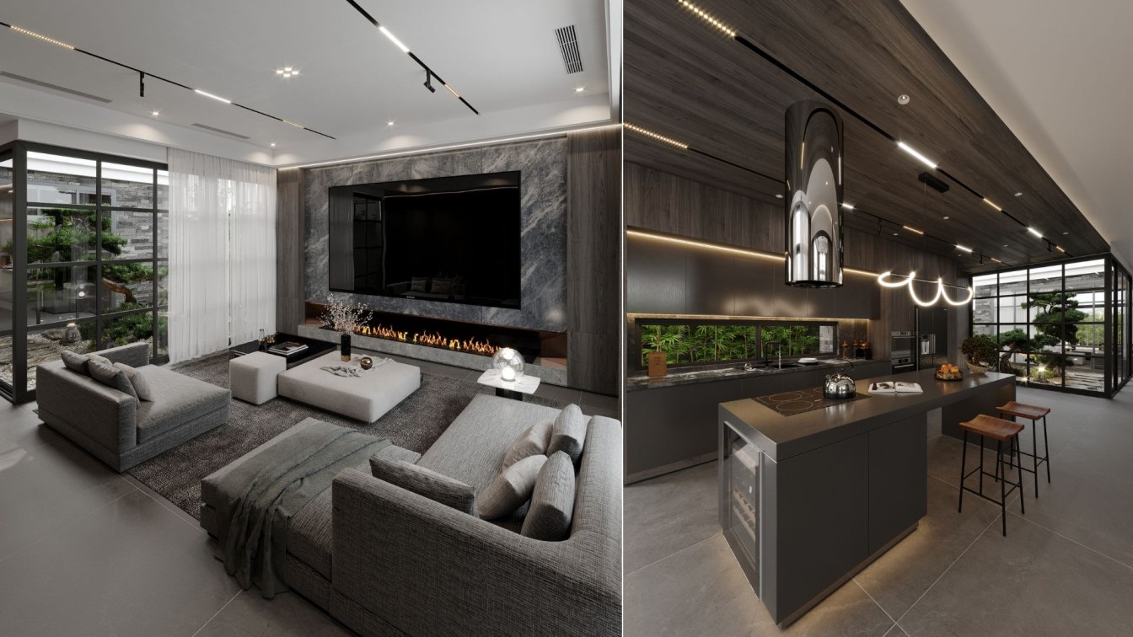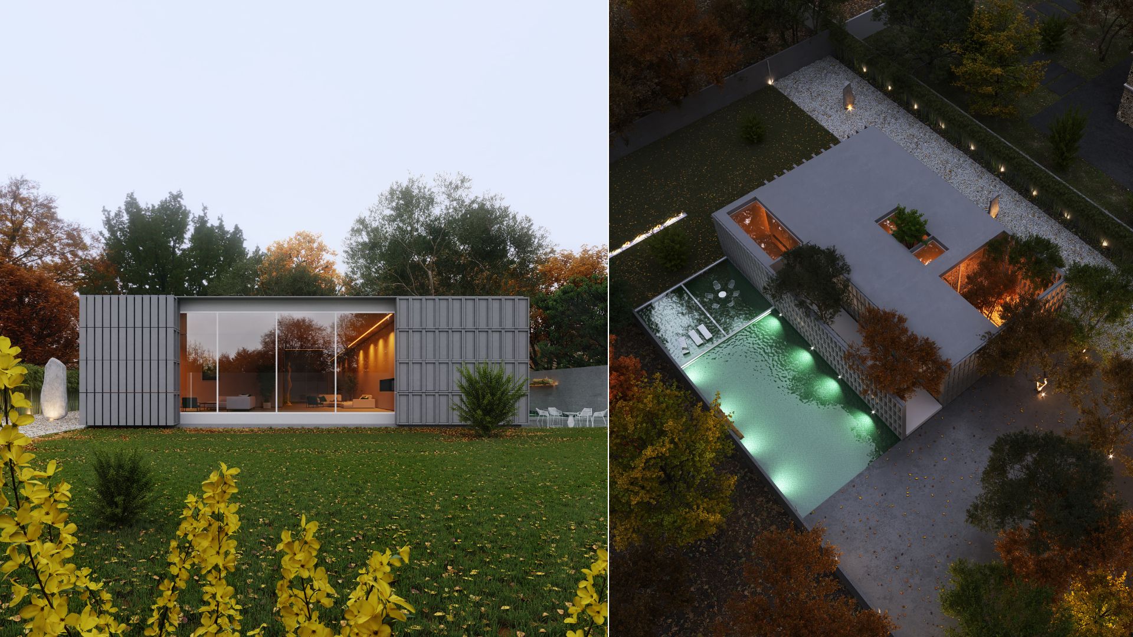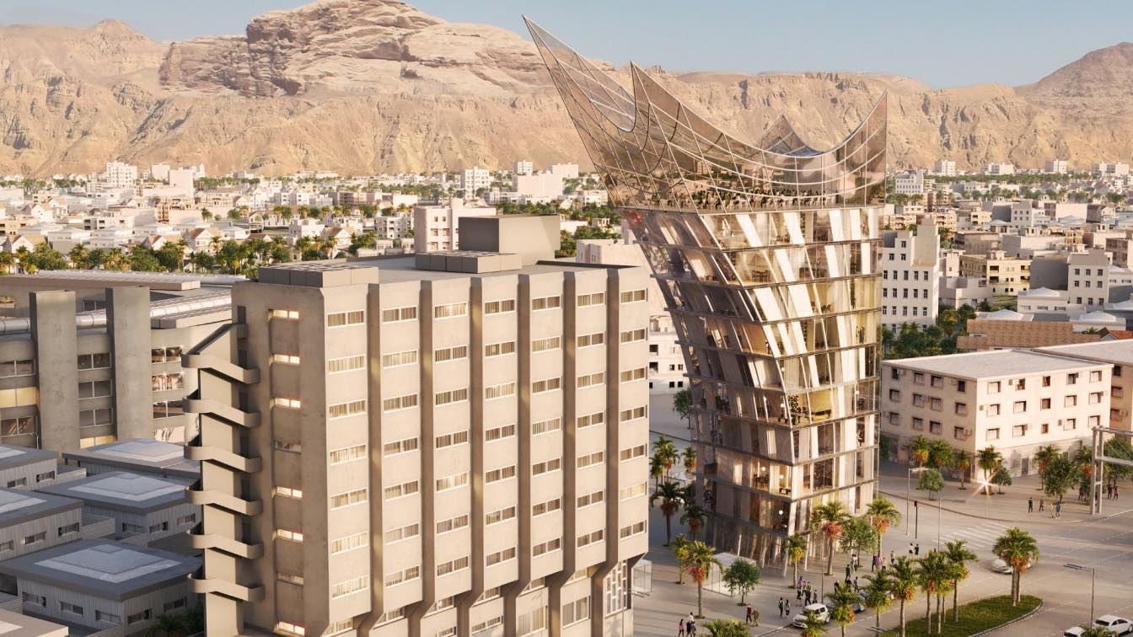There is an opinion that the ideal shape is a circle. We believe that the ideal form does not have a definite name. In this project, we tried to emphasize the beauty of the generally accepted concept of irregular shape.
Project name
Marballoon Apartment
Architecture firm
Between The Walls
Tools used
Autodesk 3ds Max, Adobe Photoshop
Principal architect
Victoria Karieva
Design team
Karieva Victoria, Bohdana Gordiichuk
Visualization
Bohdana Gordiichuk
Typology
Residential › Apartments
Designing the Manav Village Academy is to provide new opportunities for the education of many children and teenagers, through plural and planned environments that encourage independence and coexistence among students, parents, teachers, and the community.
Project name
Manav Village Academy
Architecture firm
STUDIO DLUX
Location
Uttar Pradesh, India
Tools used
AutoCAD, SketchUp, Lumion, Adobe Photoshop
Principal architect
Daniel Ogata
Design team
Arthur Silva, Daniel Ogata, Denis Fujii e Brenda Castro
Visualization
STUDIO DLUX
Client
Manav Village Academy
Typology
Educational › School
The light drops are multifunctional spaces, for relaxation, connecting with other people, sitting together inside a light drop as in an urban sauna, listening to music, taking a break from the everyday life, enjoying the healthy warmth.
Project name
Light Drops, Helsinki
Architecture firm
Moshe Katz Architect
Location
Senate Square, Helsinki, Finland
Tools used
AutoCAD, Rhinoceros 3D, Autodesk 3ds Max, Lumion, Adobe Photoshop
Principal architect
Moshe Katz
Visualization
Moshe Katz Architect / BRUCK 3D
Status
Unbuilt/ preliminary design
The main concept of the design is inspired by one of the masterpieces of the famous 20th century surrealist painter, Salvador Dali, called the Rhino. The Surrealist artists sought to channel the unconscious as a means to unlock the power of the imagination.
Project name
Hostel for Artist
Architecture firm
Kalbod Studio
Location
Zion National Park, Utah, USA
Tools used
Rhinoceros 3D, Lumion, Adobe Photoshop
Principal architect
Mohamad Rahimizadeh
Design team
Shaghayegh Nemati, Parnian Hasanpour
Visualization
Sara Rajabi
Typology
Hospitality › Hostel, Futuristic Architecture
Without a doubt, the outstanding design of NADAL Eco-House is Luis De Garrido's top masterwork, and a turning point in the history of architecture, as it opens
up a new way of understanding the built environment and a new architectural syntax.
Project name
NADAL Eco-House
Architecture firm
Luis De Garrido Architects
Tools used
Autodesk 3ds Max, AutoCAD, Adobe Photoshop
Principal architect
Luis De Garrido
Typology
Residential › House : Aditive chaotic spaces interceonected by mathematical complex compositional rules and geometrical proportions
The need that is felt in most residential houses is that the private space is not properly defined between the Guestgroom , livingroom and kitchen areas. In this Modern design, an appropriate answer has been given to this need in such a way that a central corridor separates the Guestgroom area from the kitchen and dining area, which also, contribut...
Project name
Living Room and Kitchen
Architecture firm
Tuan Kiet
Tools used
Autodesk 3ds Max, Corona Renderer, Adobe Photoshop, Adobe Premier
Visualization
Mohammad Hossein Rabbani Zade
Typology
Residential › House
We are all aware that in the design of any project, the architect faces challenges. In the design of this project, which has a villa use. The main challenges we faced
were nature, light, privacy and security.
Project name
Sofi & Selen
Architecture firm
Etefagh Architects
Tools used
Rhinoceros 3D, Autodesk 3ds Max, Corona Renderer, Adobe Photoshop, Adobe After Effects
Principal architect
Alireza Aghajanzade, Mohamad Fazeli
Visualization
Mohsen Hamzelouie
Status
Under Construction
Typology
Residential › House
A word- a symbol becomes a space! The project is planned to be located in three close and symbolic countries- Egypt, Jordan and Israel. This building, as a light tent in the desert, will be visible from all three locations and unite its main concept- peace.
Project name
Peace Hotel, Eilat
Architecture firm
Moshe Katz Architect
Location
Israel/Jordan/Egypt
Tools used
AutoCAD, Rhinoceros 3D, Autodesk 3ds Max, Adobe Photoshop
Principal architect
Moshe Katz
Status
Unbuilt/ preliminary design
Typology
Residential › Apartments, Mixed-Use

