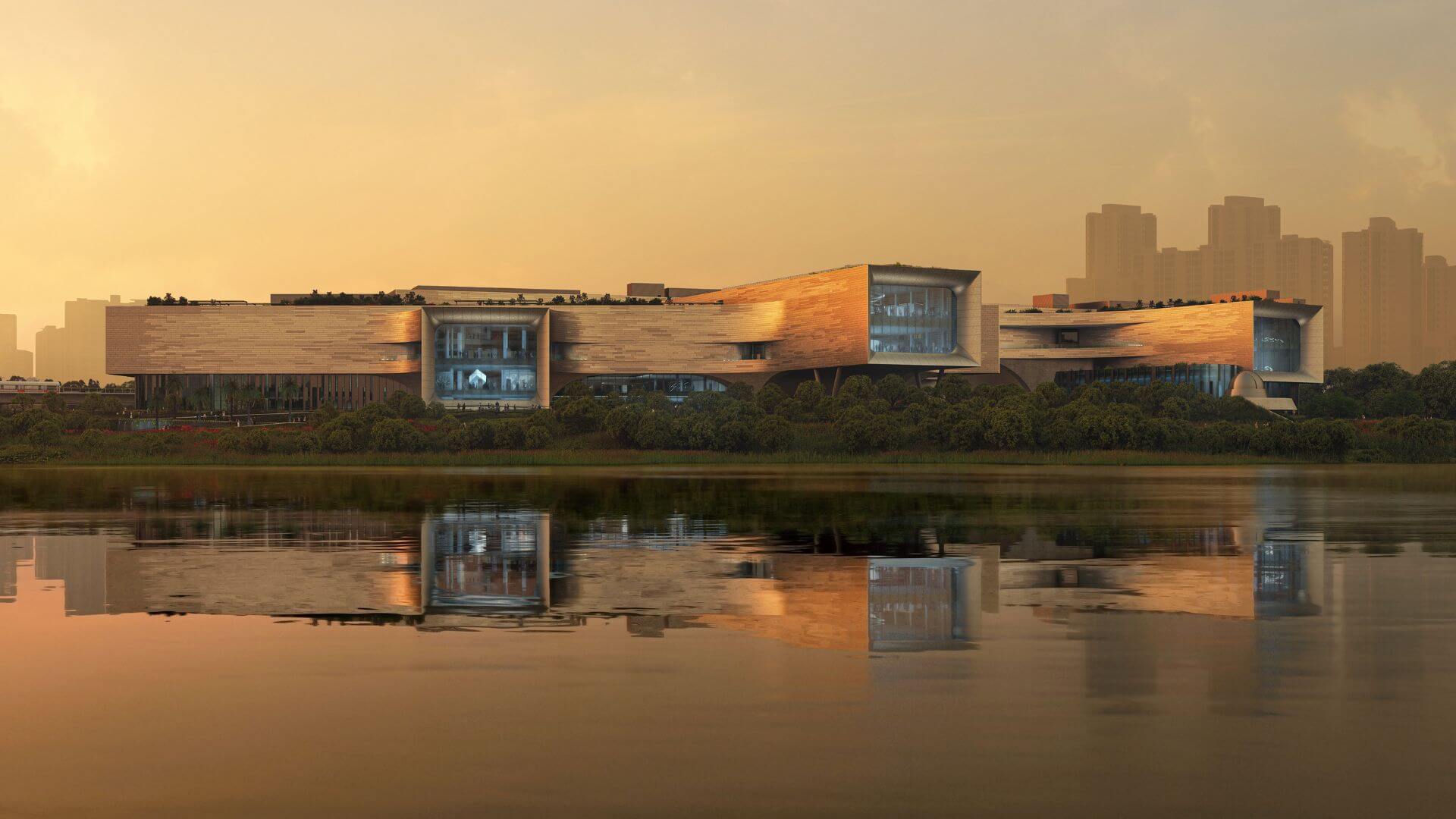
Zaha Hadid Architects unveiled the design of Singapore's new Science Centre
Visualization | 2 years agoSingapore’s Science Centre Board has unveiled the design of the new Science Centre which will provide unique facilities and programmes as a destination for all Singaporeans to access science, technology, engineering and mathematics (STEM) education and experiences.
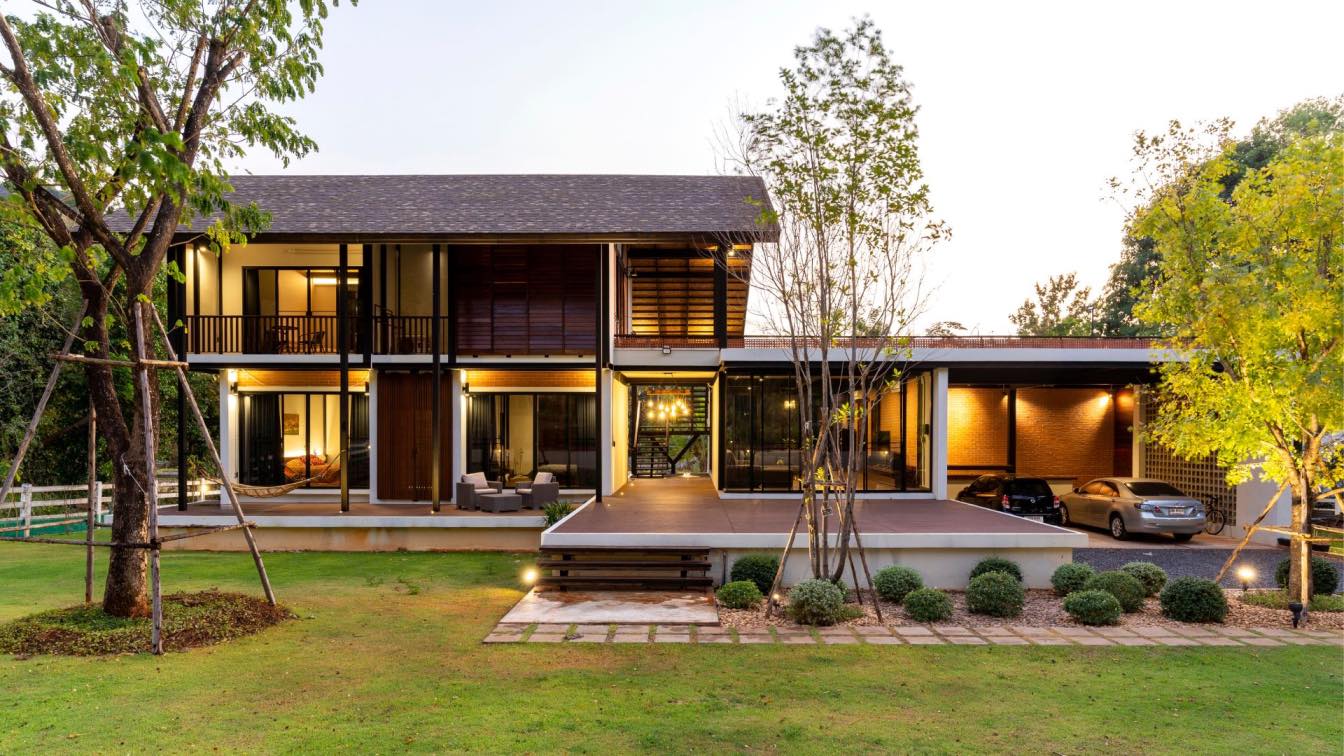
'Baan Khao Yai' is a private vacation home of 'Bhumichitra' family who needs a place to escape the hustle and bustle of the capital and vacation in the project 'Khao Loy Resort', not far from Khao Yai National Park. The goal of the design is for the building to be humble and blend in with the surrounding environment.
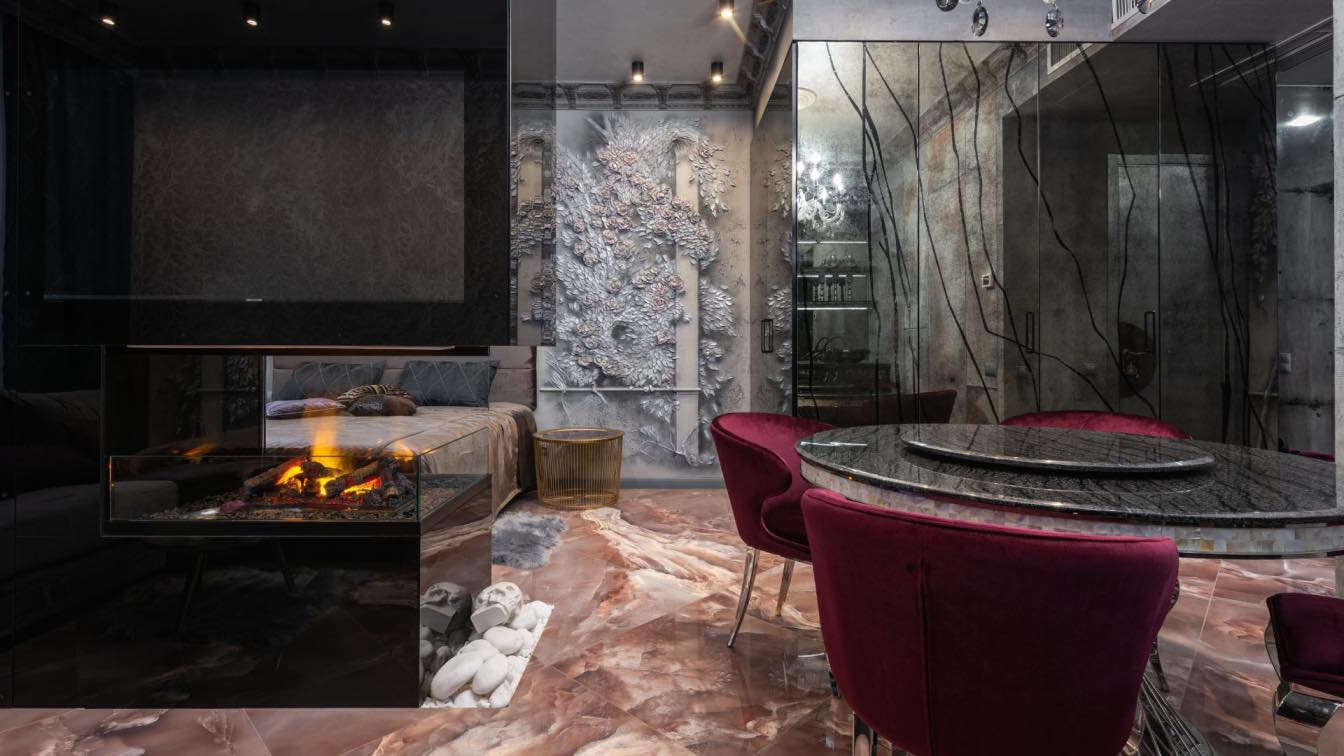
By following these tips, you can get a brand-new home interior without spending a fortune. With thoughtful planning and a careful selection of furnishings and décor, you can transform your space into an oasis of comfort and style!
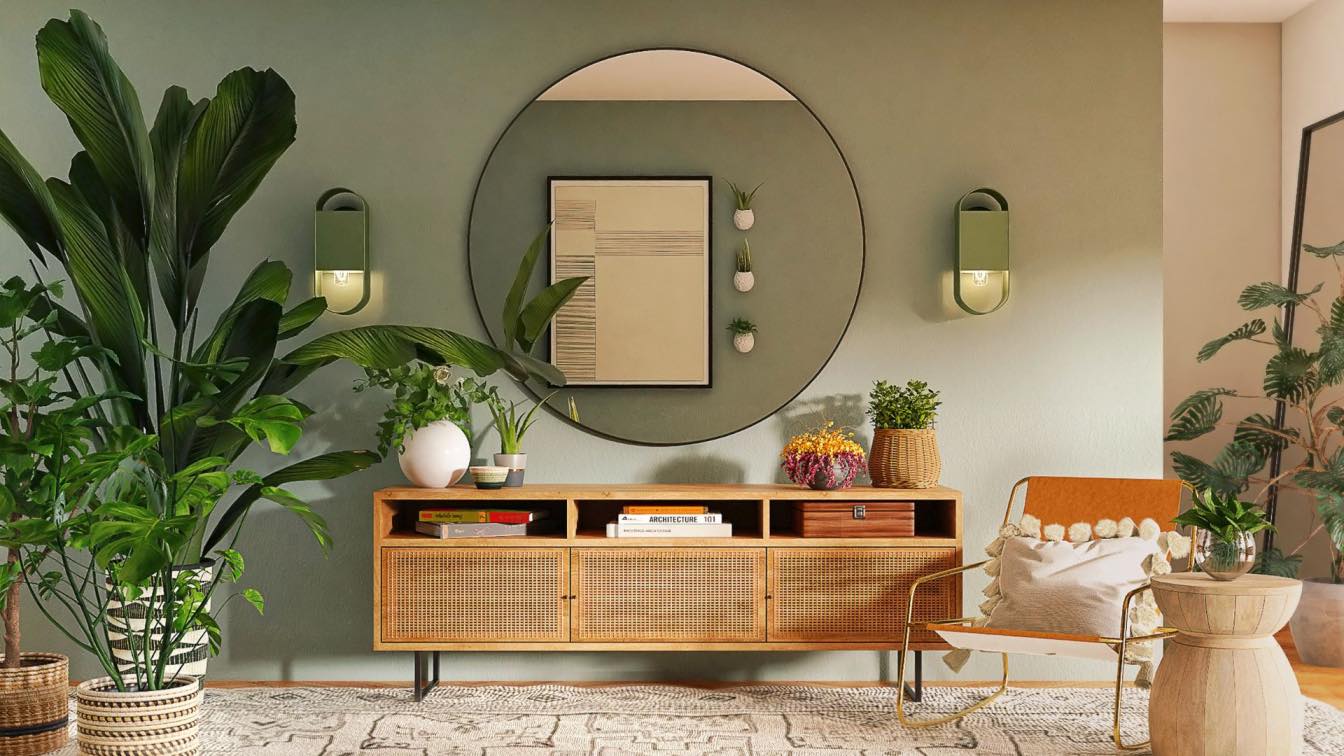
If you have plants you want to keep alive over the winter, you need to bring them in soon if you haven’t already. So please do it now and avoid killing them.
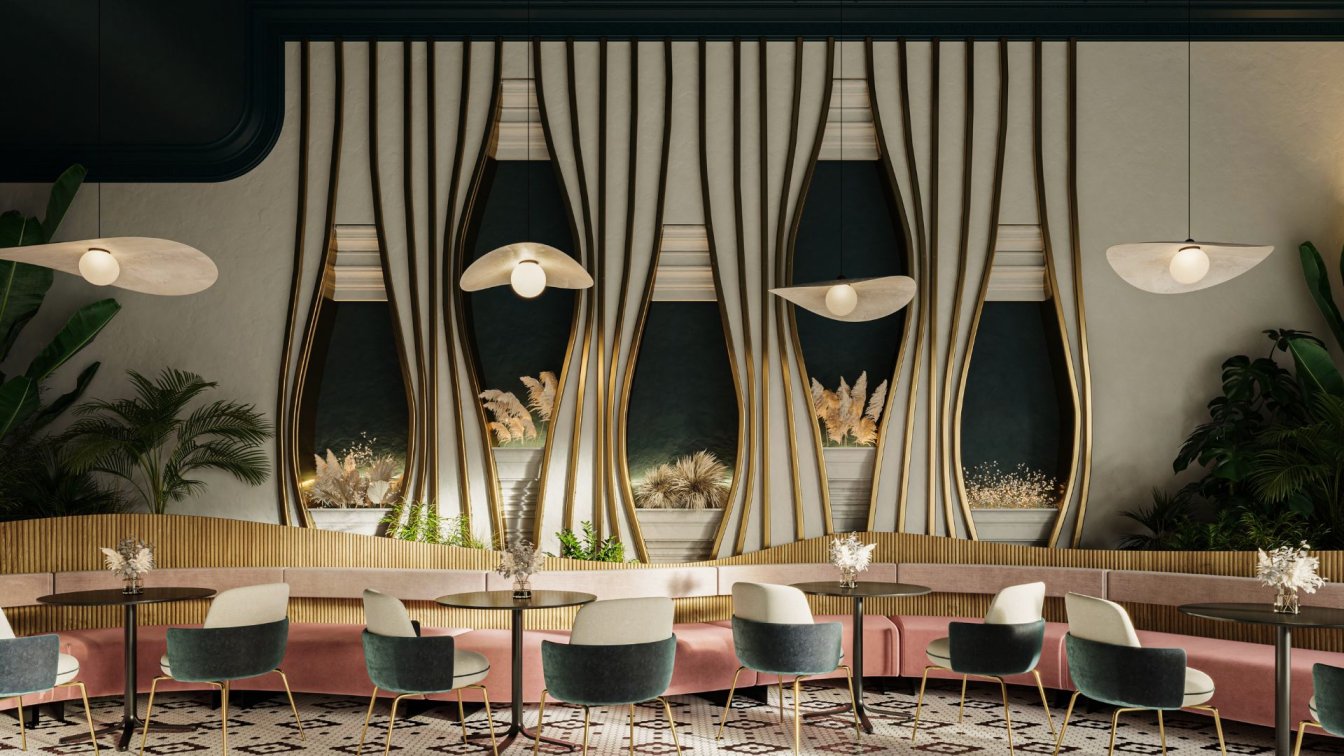
The Coffee Lab in Yanbu, Saudi Arabia by Fish I Visuals / Moamen Mahmoud
Visualization | 2 years agoEclectic interior design is a style that elegantly incorporates aspects from several design styles into a single space. It has a casual combination of furnishings and design that draws from a wide range of influences. Eclectic décor typically includes vibrant colors and patterns, as well as surprising accents.
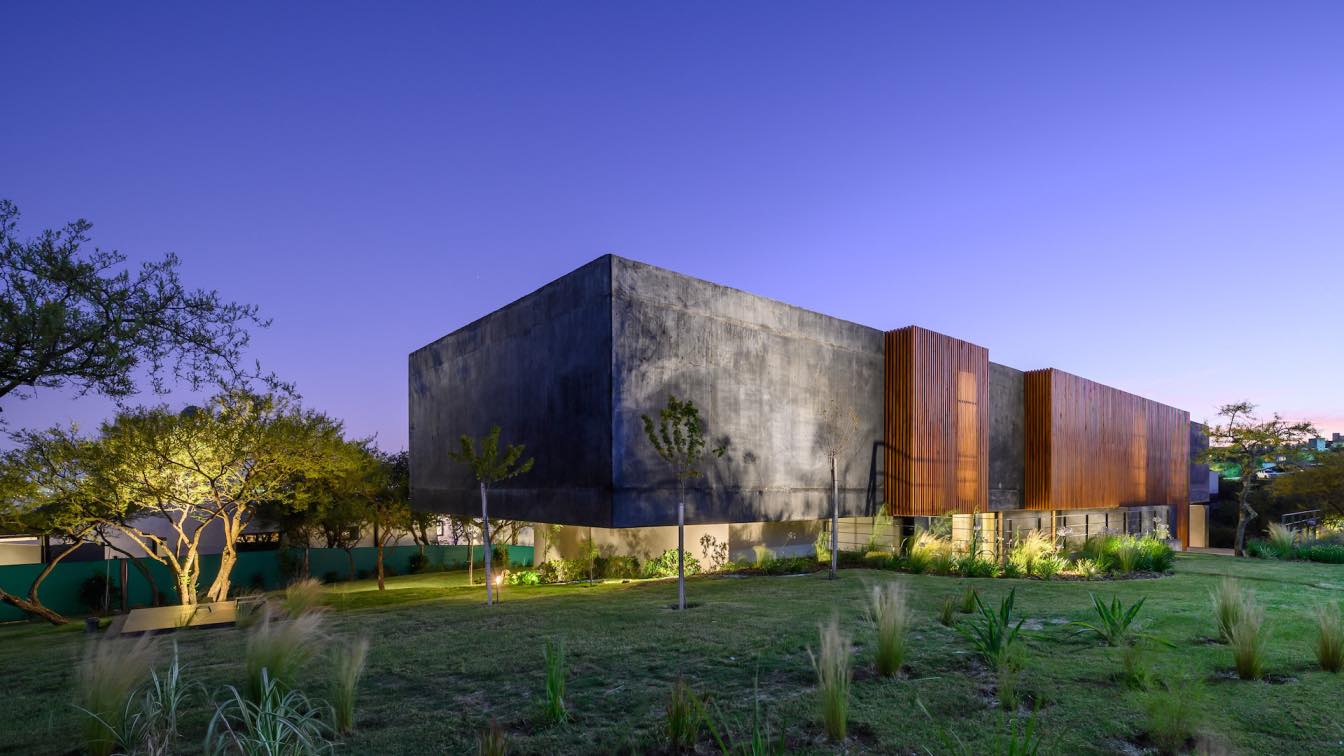
AR Arquitectos designs Black House in La Pankana, La Calera, Córdoba, Argentina
Houses | 2 years agoA House designed on a typical small mountain terrain of Córdoba. Located in La Pankana, in the town of Calera, we project a single-family home where the principal idea was to break with the traditional premises. The point of attention was placed on the choice of concrete as the protagonist material in all its senses.
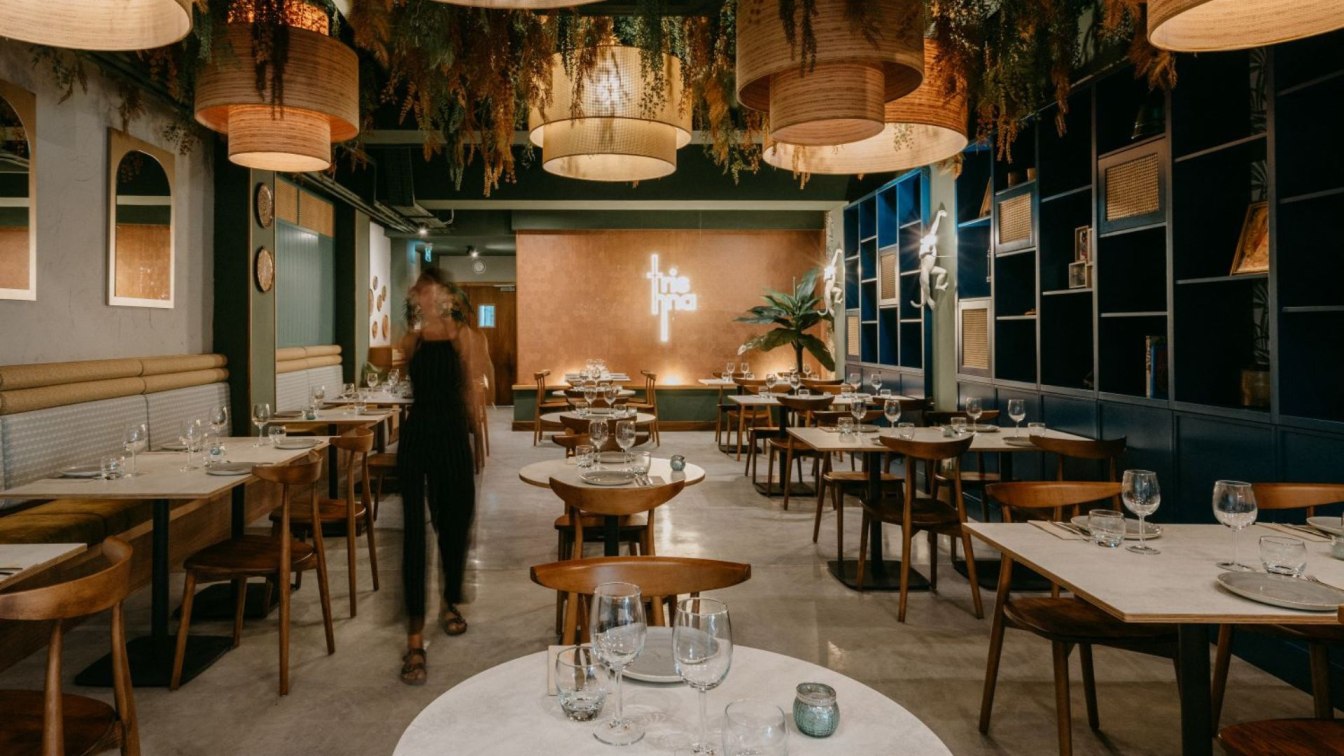
Trishna, a taste of India. Situated in Rabat, the capital city of the small island of Gozo, Trishna is an Indian restaurant serving a modern twist on typical Indian food. The place was designed in such a way that from the moment one steps foot inside, they will be transported into another dimension, forgetting that they are in actual fact in an island in the middle of the Mediterranean Sea.
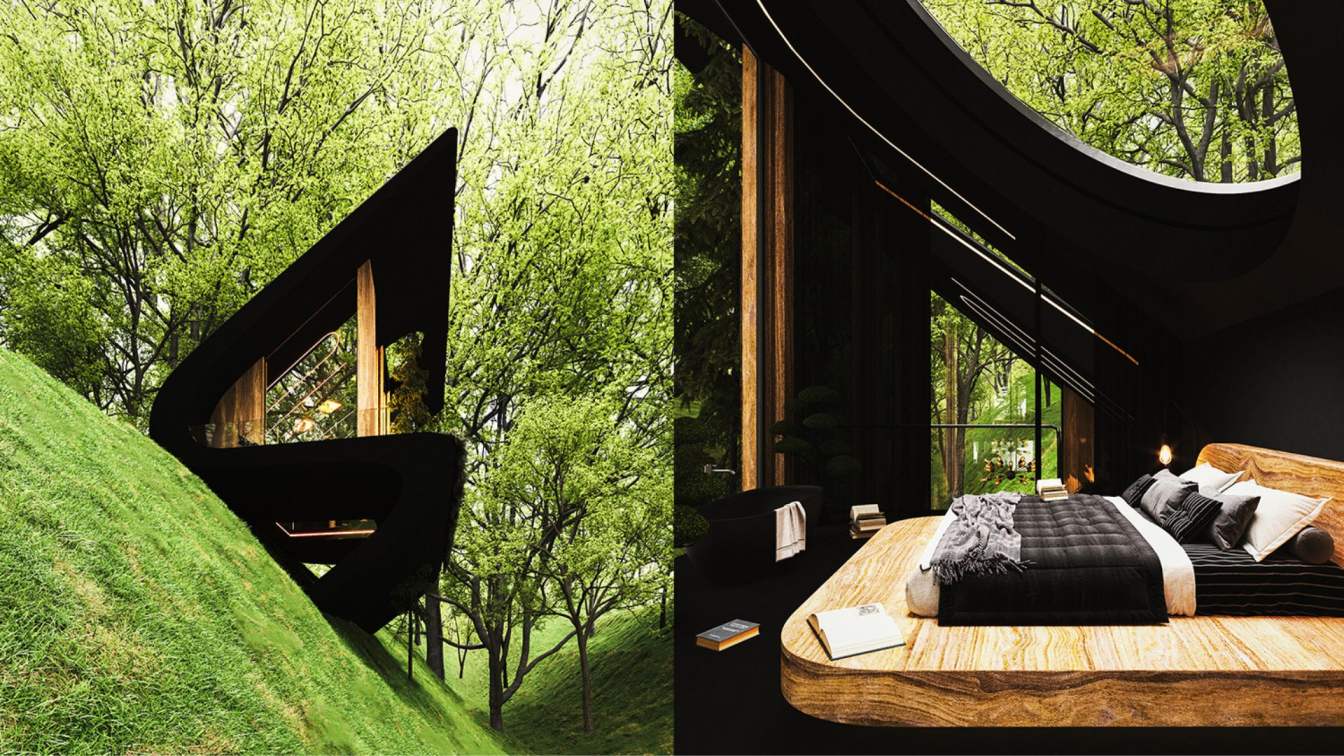
This project is one of our sloped house series projects, the client asked us for one of the previous designs of this project series (Slope House 2) and we presented him with a new design according to his needs. The idea of this project is like a person sitting on the sloping surface of the earth and looking at the surrounding scenery