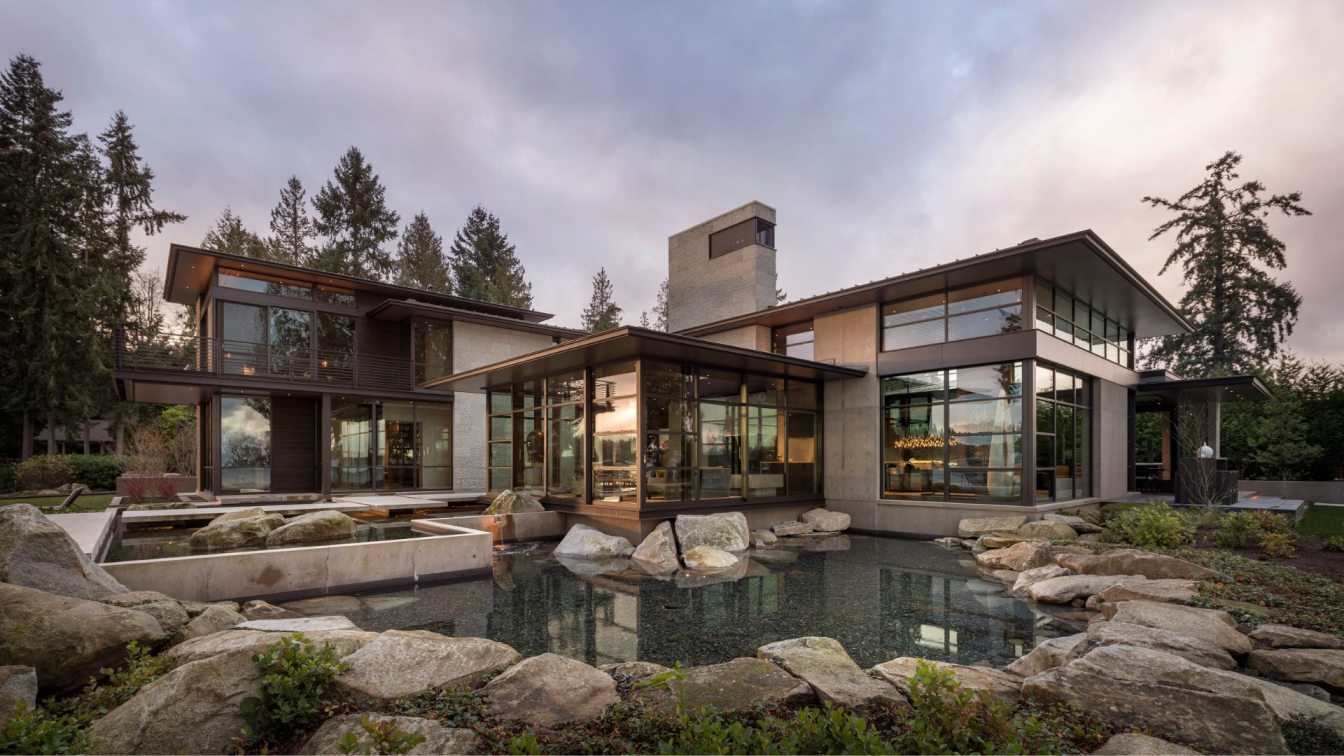
A family home unites the demands of an extensive program with hierarchy, plasticity, natural light, views, blurring of interior/exterior space and a unique connection to the natural landscape. Building elements are organized into attached/detached pavilions based on program, hierarchy of structure and levels of privacy. The pavilions are dislocated around a unifying north/south glass spine/bridge that allows for an abundance of natural light, ompelling vistas through the building to the surrounding landscape, lake, and beyond.
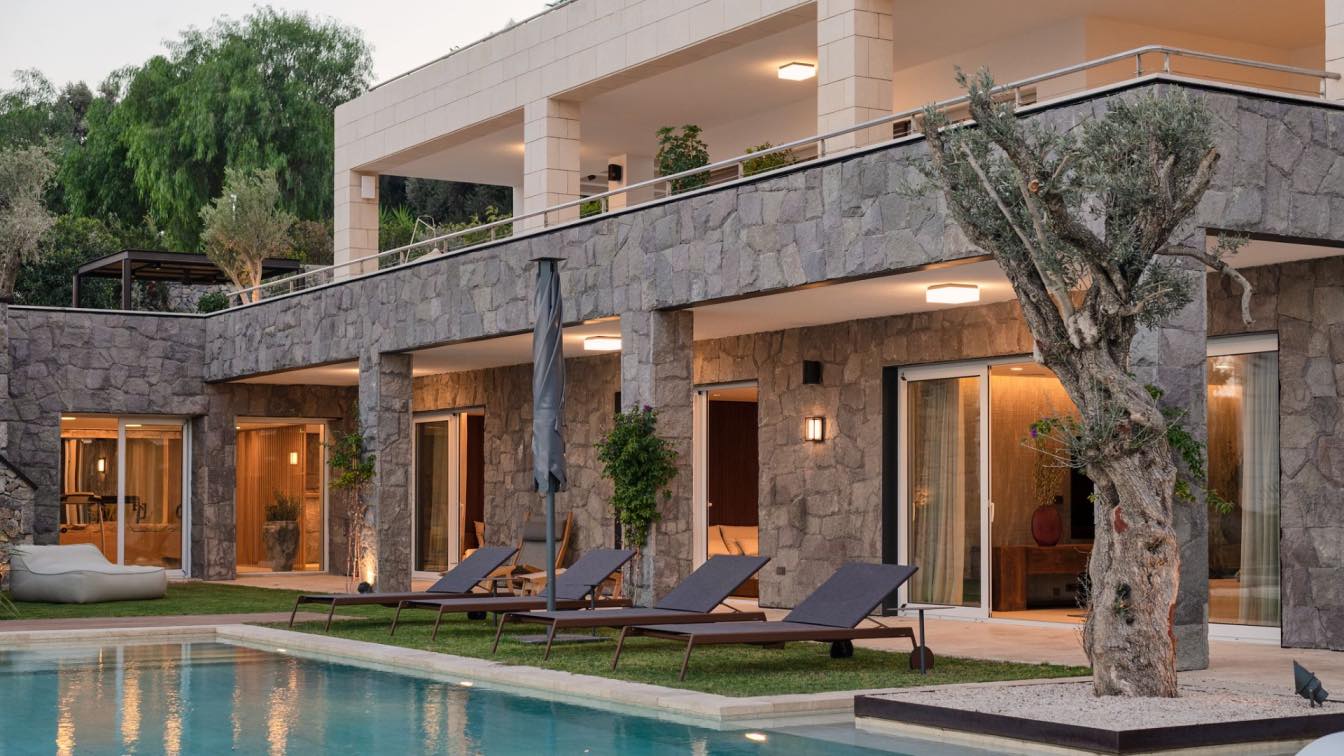
Bodrum Z House is a holiday house project that has been reconsidered due to the changing usage needs of a family of 4 and some structural requirements. It aims to create a living space on the Aegean Coasts, which elegantly adapts to its landscape and location, where the feeling of light, comfort and flow play a leading role.
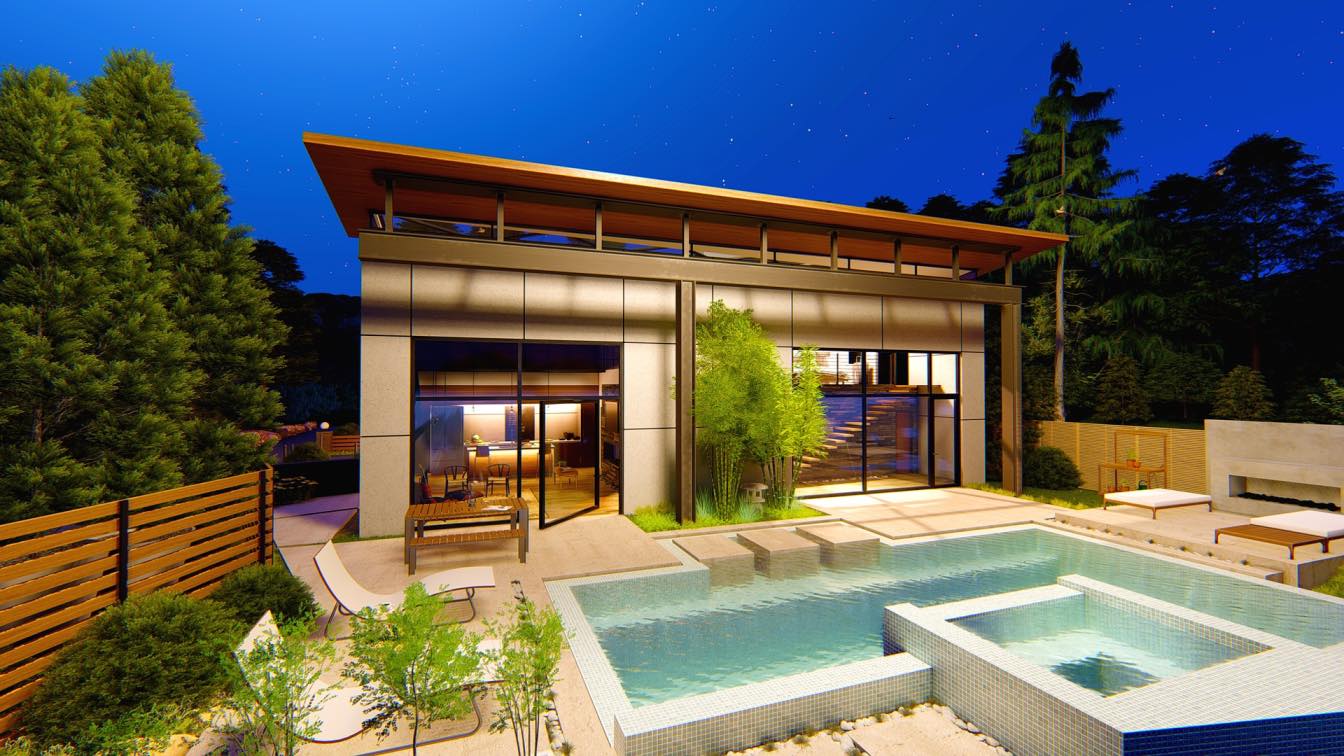
Selling a home is rarely described as enjoyable. It is much more likely to be linked with a certain degree of stress, and even trepidation. Yet, with the last couple of years seeing huge leaps in property prices in many regions, it is not surprising that many homeowners are looking to see a return on their investment and sell up.
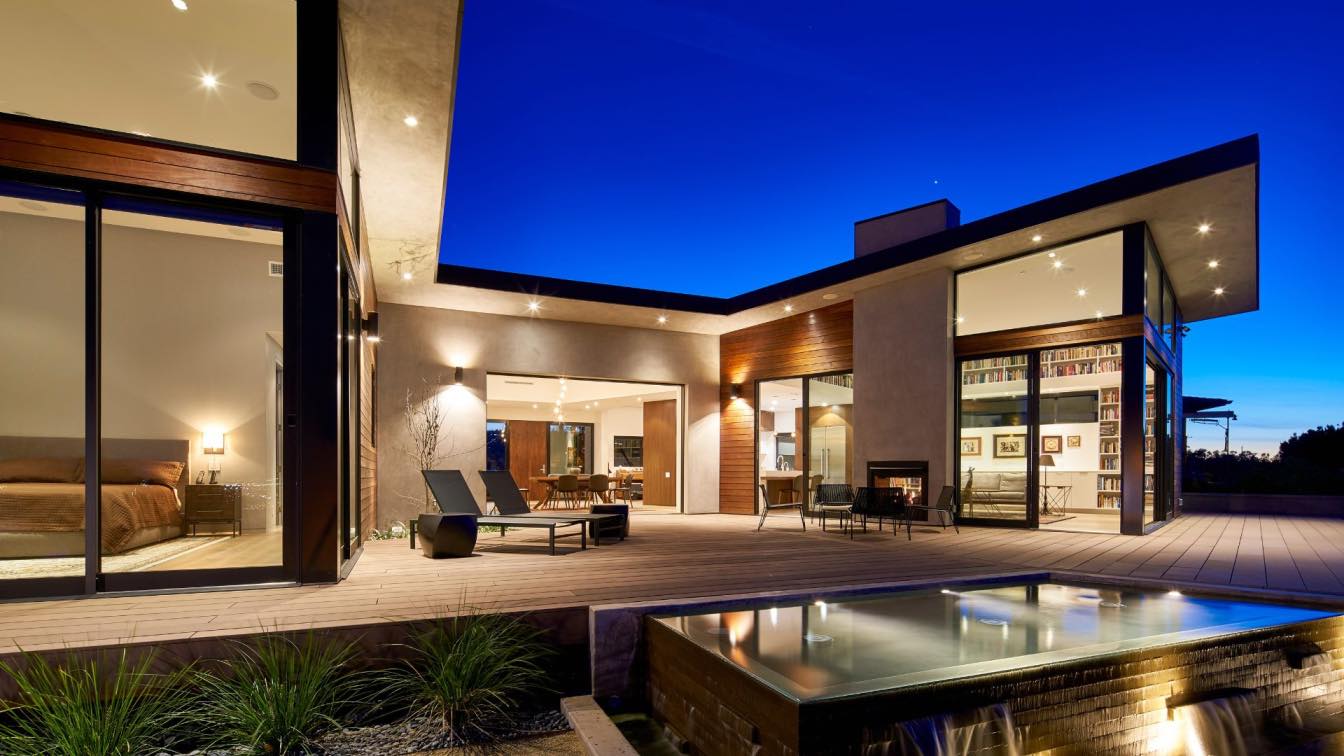
This Highcliff Residence was designed for a retired couple who were looking for their forever home that would meet their current and future needs. To fit into the context of the neighborhood, the single story house was designed with a single sloping roof that extends upward and outward to capture the views of the cityscape.
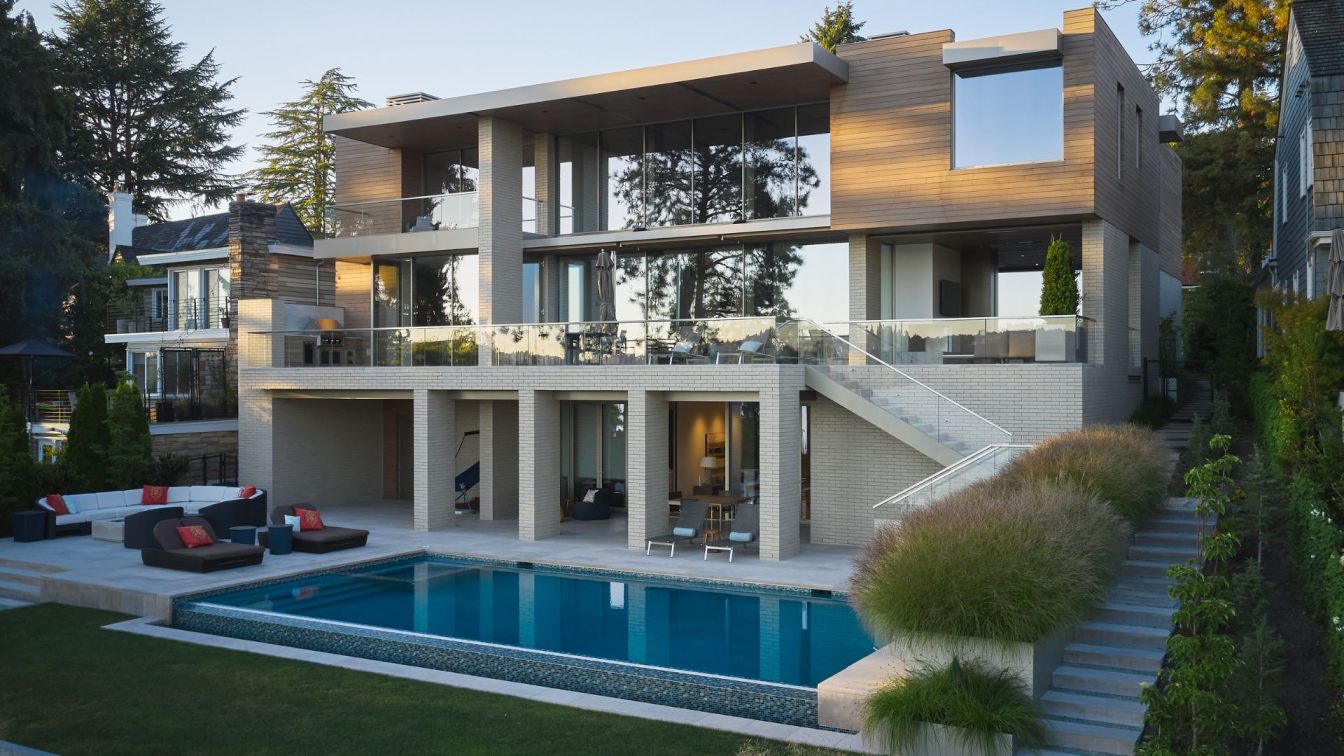
This new home is located on Lake Washington in the Laurelhurst neighborhood of Seattle. The gently sloping site faces south with views of the lake and territorial views of Seattle. The clients wished to create a light-filled home that would accommodate the needs of their growing family of five and allow them to entertain comfortably. In response, we created a home with an open plan featuring a centrally located two-story living room at its heart.
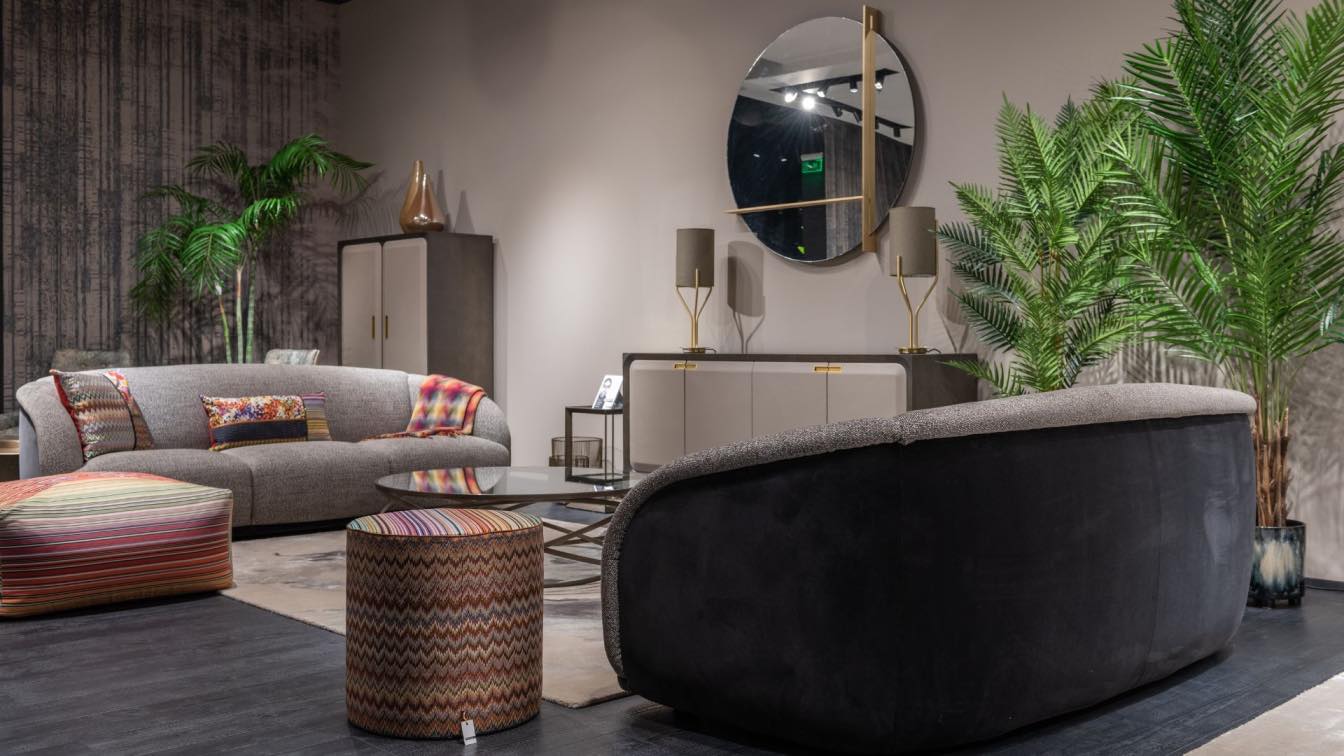
Mirrors are a simple and effective way to add style and character to your home. Learn seven creative ways to style your home with mirrors.
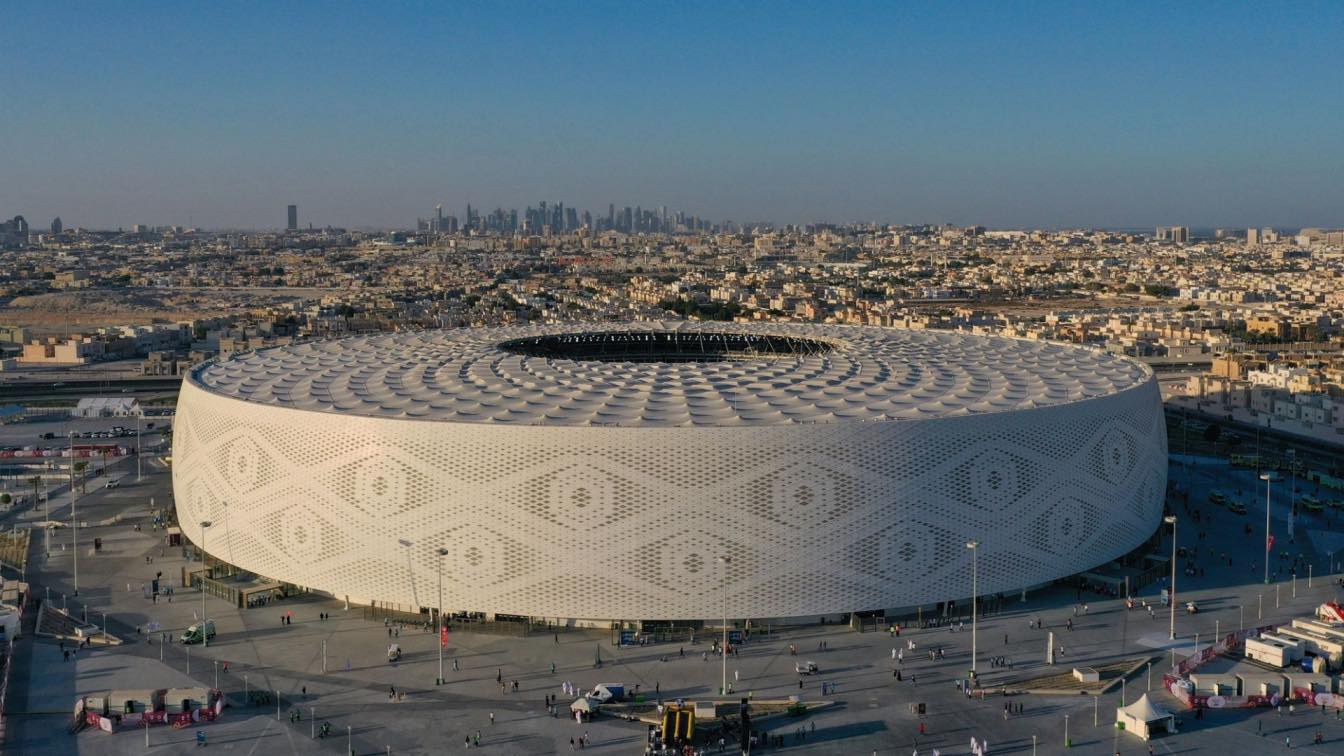
At the intersection between multiple disciplines, the Prix Versailles World Judges Panel once again had the honour of shining a light on the best in contemporary architecture.
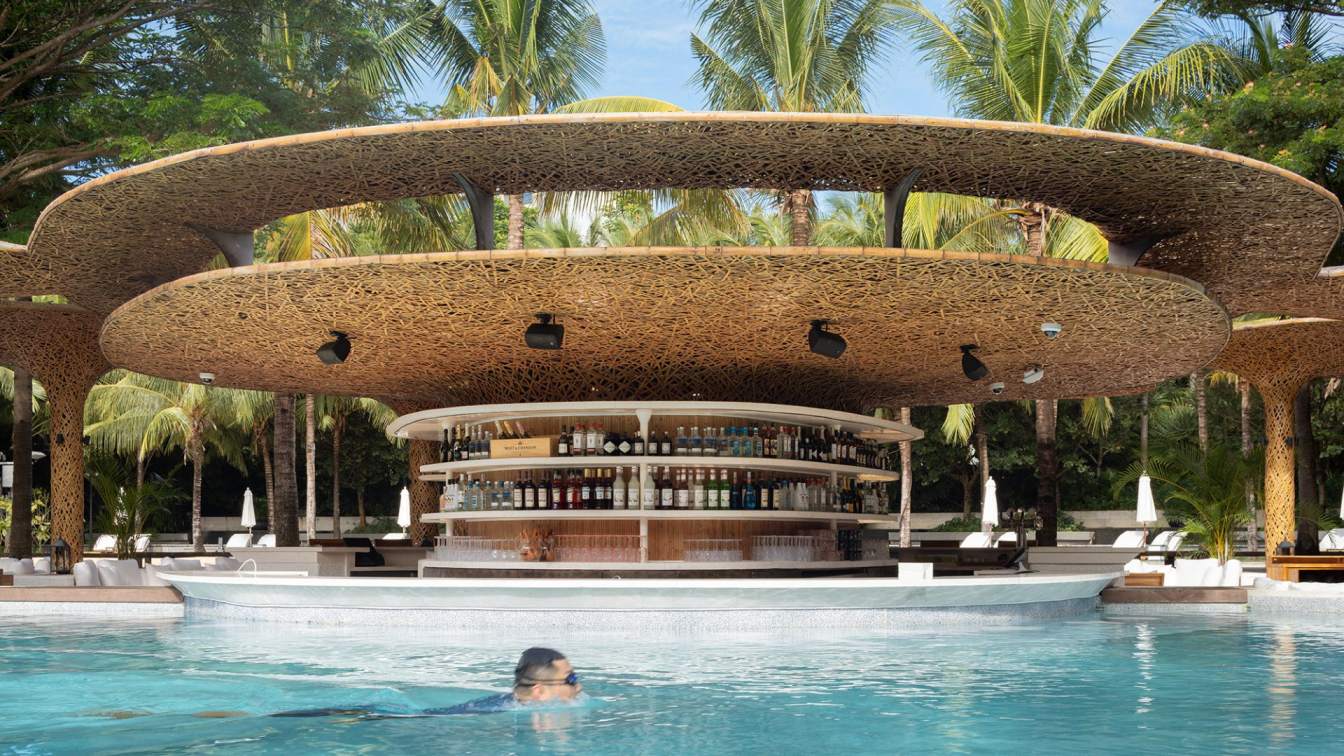
"Under the Tree" Beach Club at The Sanya EDITION, China by Various Associates
Beach Club | 2 years agoEDITION, luxury boutique hotel brand affiliated to MARRIOTT, entrusted Various Associates to upgrade the beach club of its first hotel opened in China, known as The Sanya EDITION. Located at the picturesque Haitang Bay, The Sanya EDITION enjoys a first-class beach and a fascinating sea view.