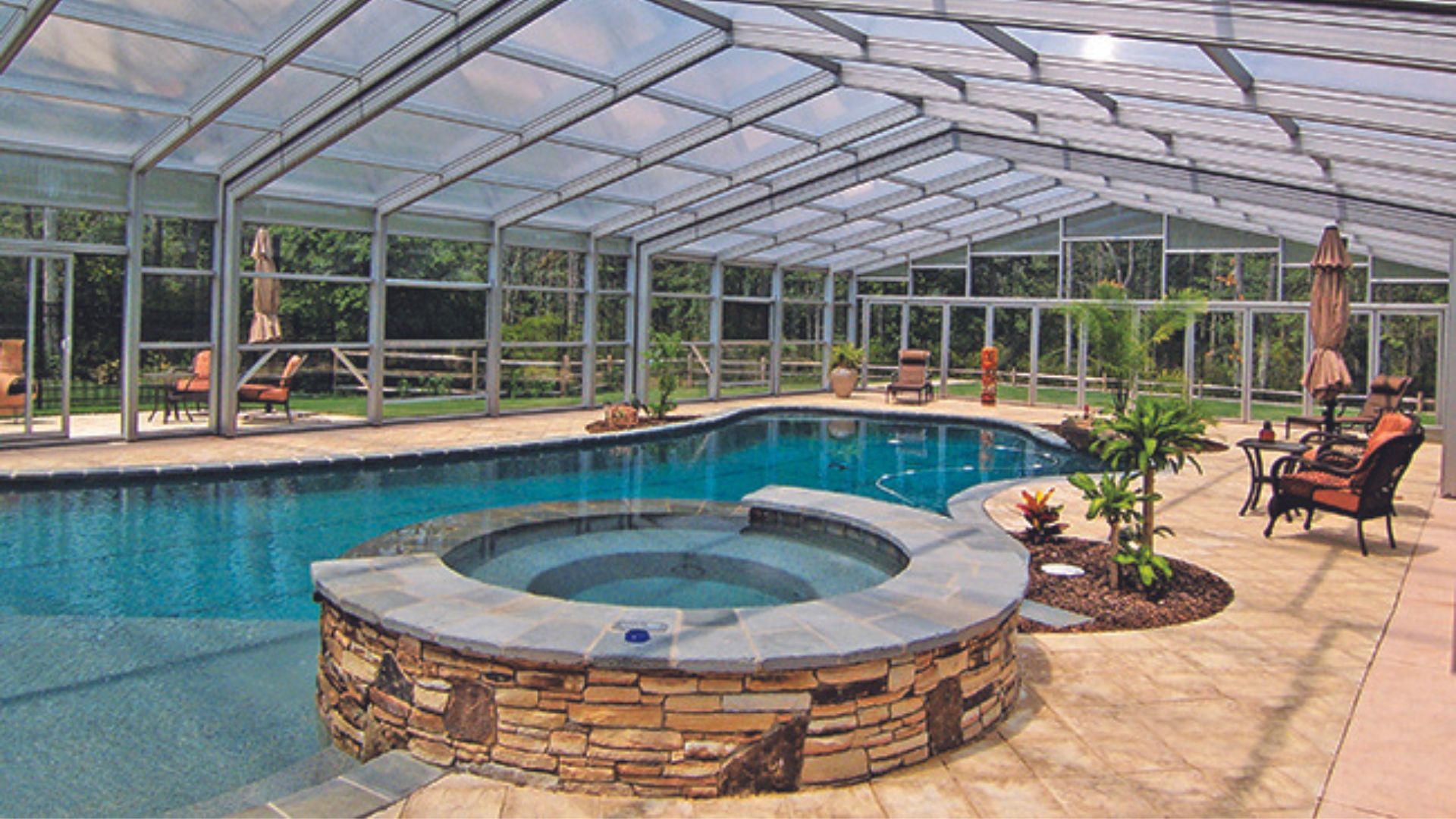
Polycarbonate sheets like LEXAN Margard are acquirable in a diversity of structures, colors, and widths to give you all over the freedom to control both the purpose and aesthetic of your design.
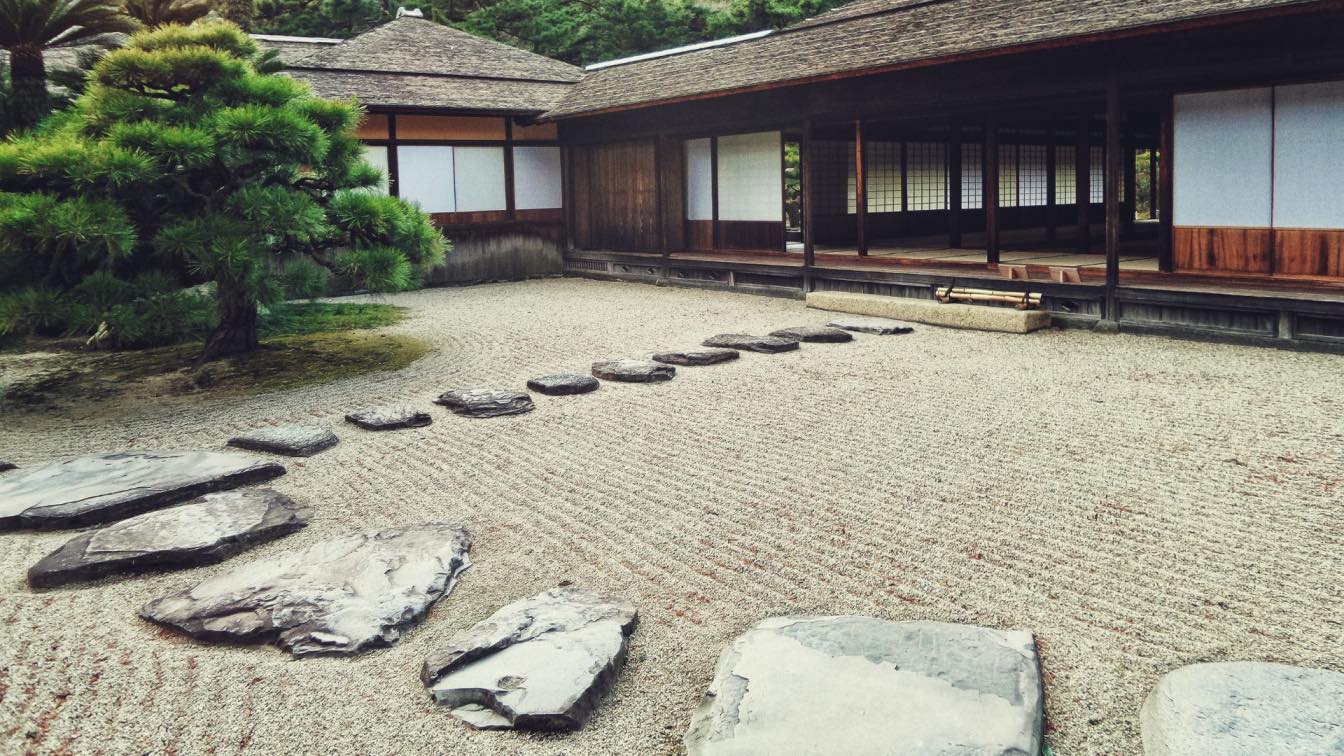
Here are some top tips for creating your own Japanese inspired zen garden.
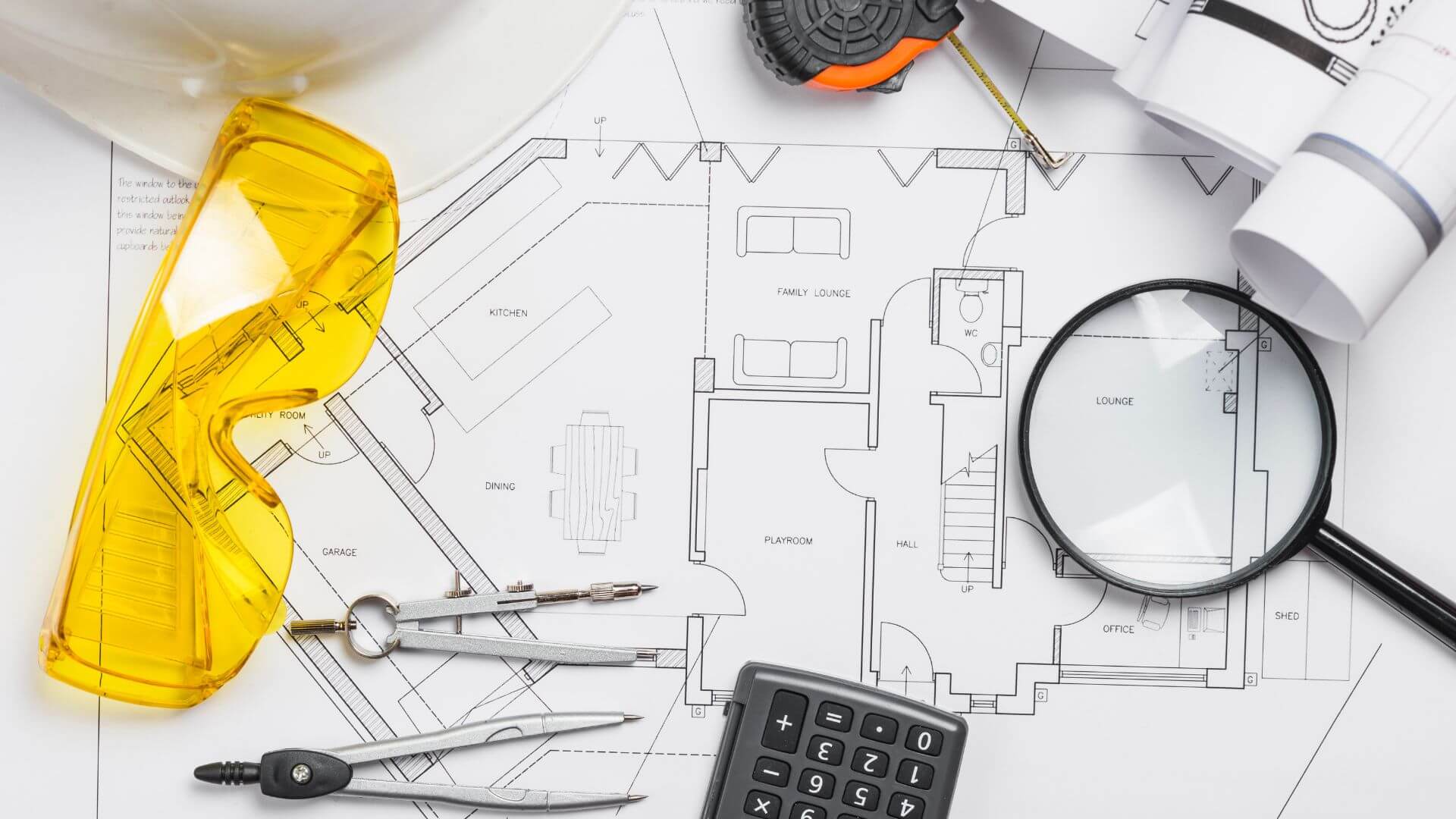
Key things to know if you want to become an architect Meta description: A detailed article on how to become an architect. Find out who an architect is and what they do, how to get started, and how you can become a graduate in just 8-12 months.
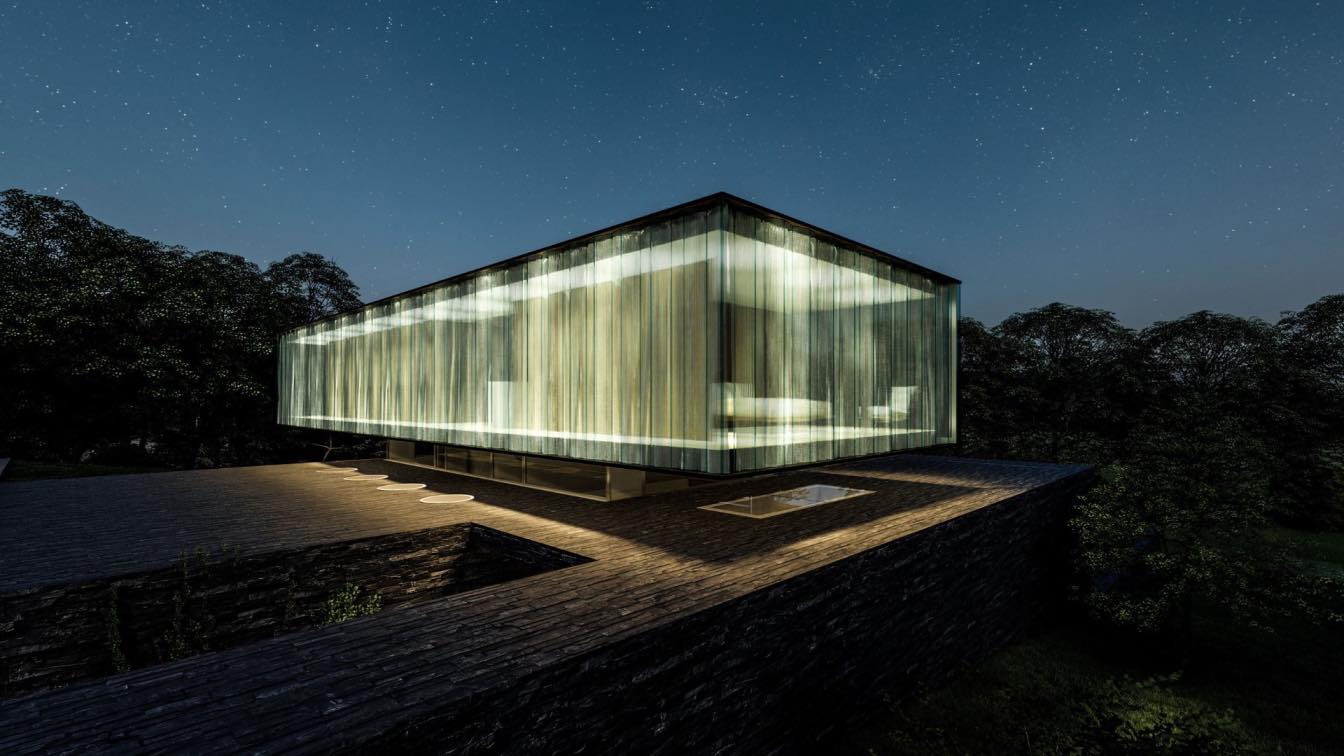
The Lanterna house is divided into two antagonistic parts; weight and lightness, floor and air, opening and closing.
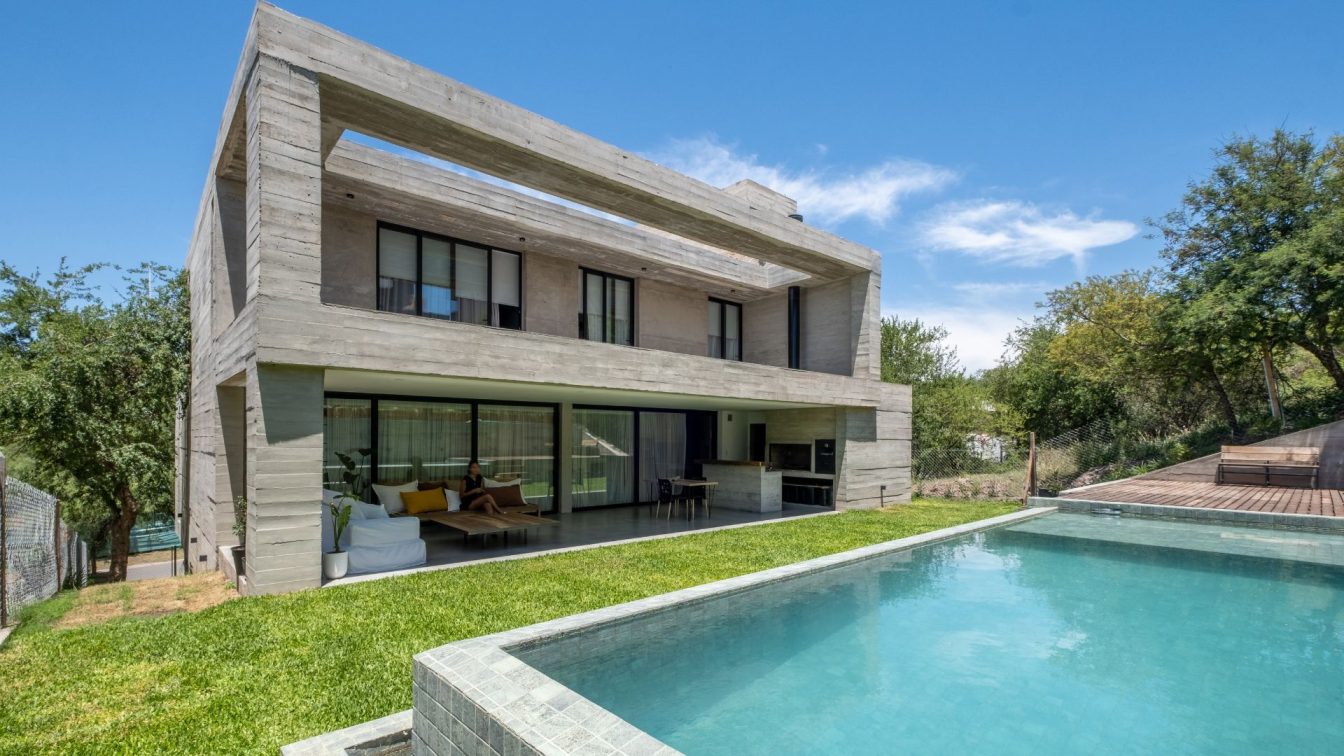
Pablo Senmartin Arquitectos designs Rodeo House in La Calera, Córdoba, Argentina
Houses | 2 years agoHouse in the Rodeo, moving blocks. This single-family home is located in the closed neighborhood El Rodeo, La Calera, which is part of a succession of suburban closed neighborhoods located to the west of the city of Córdoba, with the idea of living with greater security and contact with nature, few minutes from the city. The mountain environment that offers stunning views of the city, and steep slopes were strong conditioning factors at the time of designing and building, seeking a balance between caring for the environmental value of the site.

As a landlord, it is important to take your job seriously and ensure that you are providing the best possible service for your tenants.
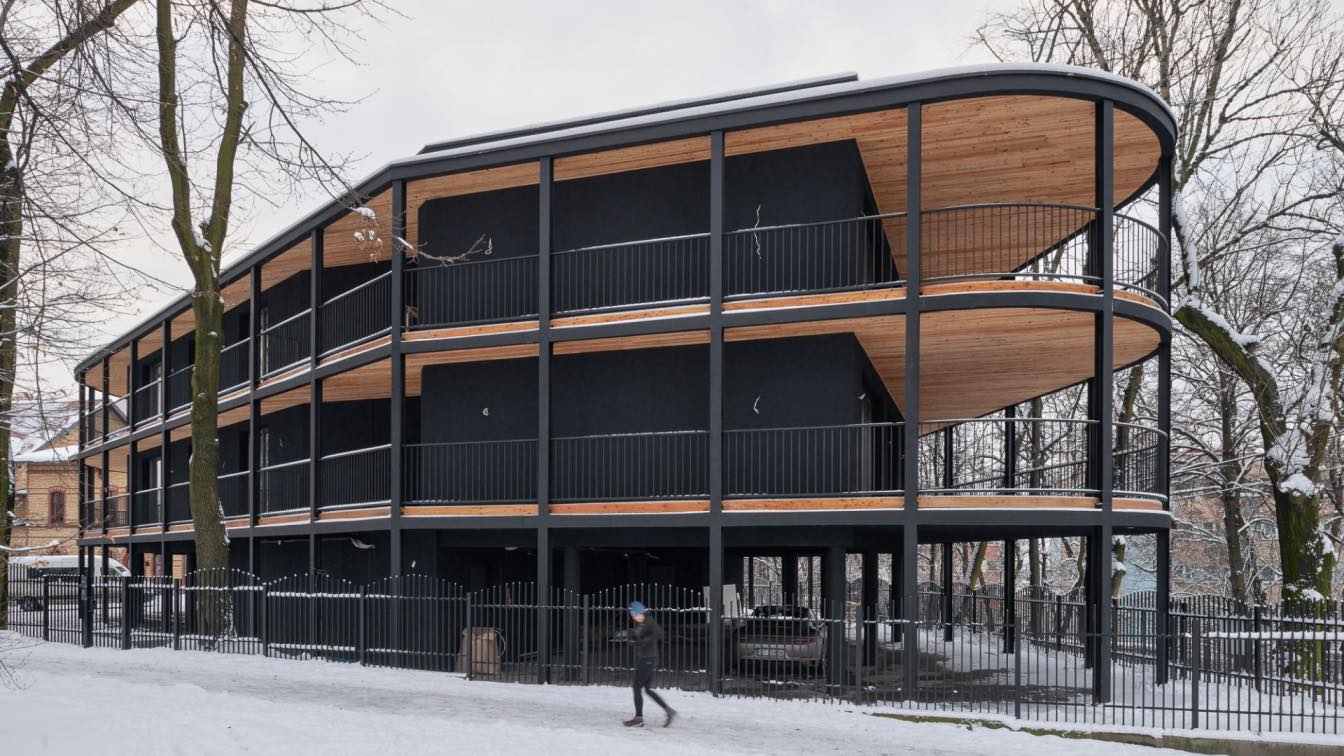
The unique context of the place and the potential negative consequence of implementing a new tissue in this unique area meant that the decision to shape a new building was not easy and had to refer directly to these guidelines, not compete with them, and "respond" to the environment with its uniqueness in a contemporary way.
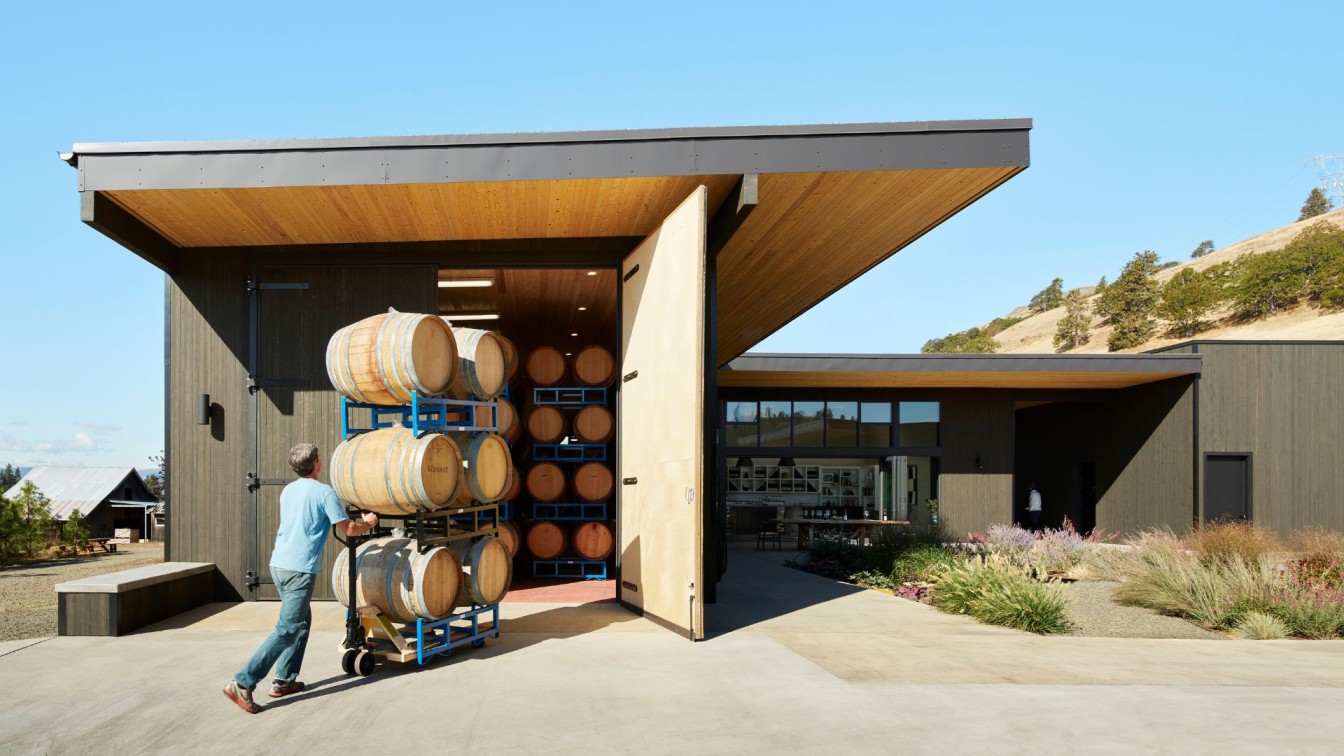
The 5,200-square-foot space surrounds a protected exterior courtyard that becomes the heart of the project and welcomes visitors into the new tasting room. COR Cellars is located on Old Highway 8 just outside of Lyle, Washington in the heart of the Columbia River Gorge. Within a designated National Scenic Area, the site offers stunning views to the surrounding carved mountainsides characteristic of the gorge and to the south across the river to Mount Hood.