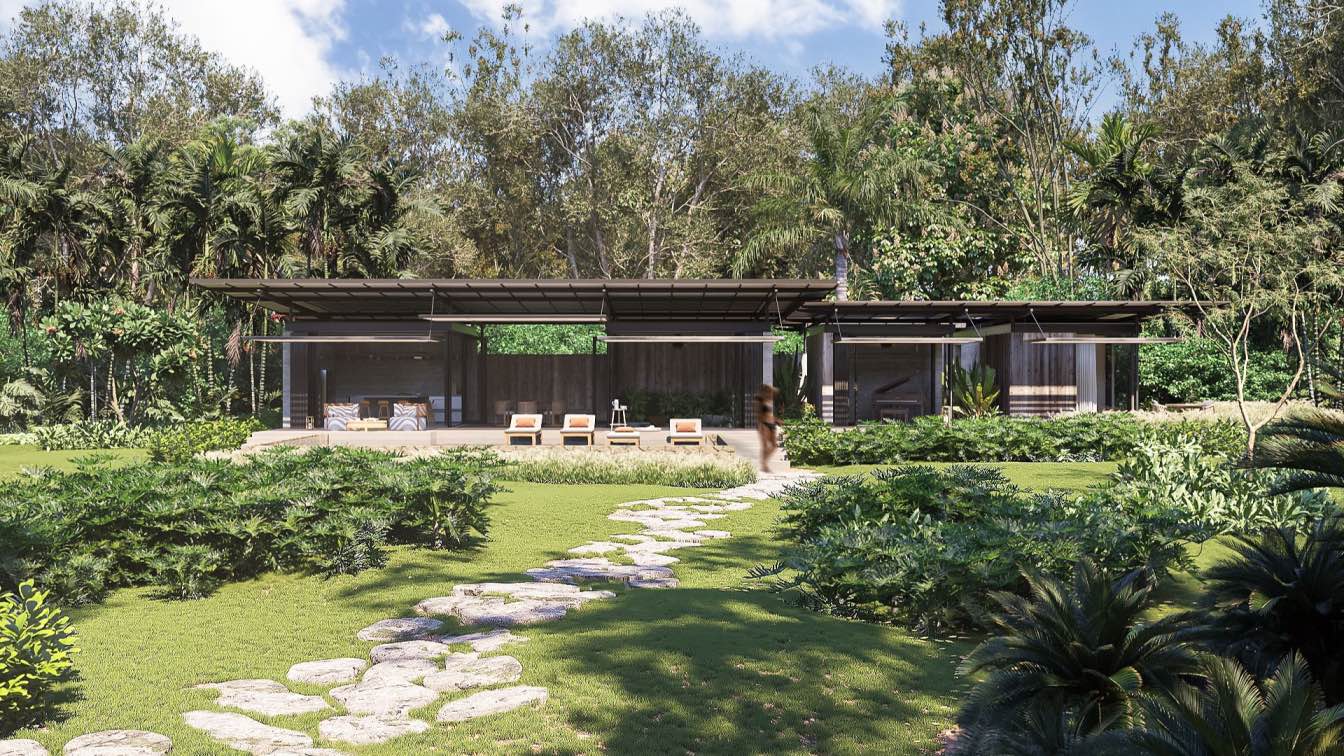
Blurring the boundaries between internal and external Casa Pabellón uses a unique plan that brings the external environment inside and directs the inhabitants to secluded nature filled spaces. When fully opened the house allows it’s family to live and work nearly completely outdoors. When privacy, the elements or security require it, the house can be completely closed down.
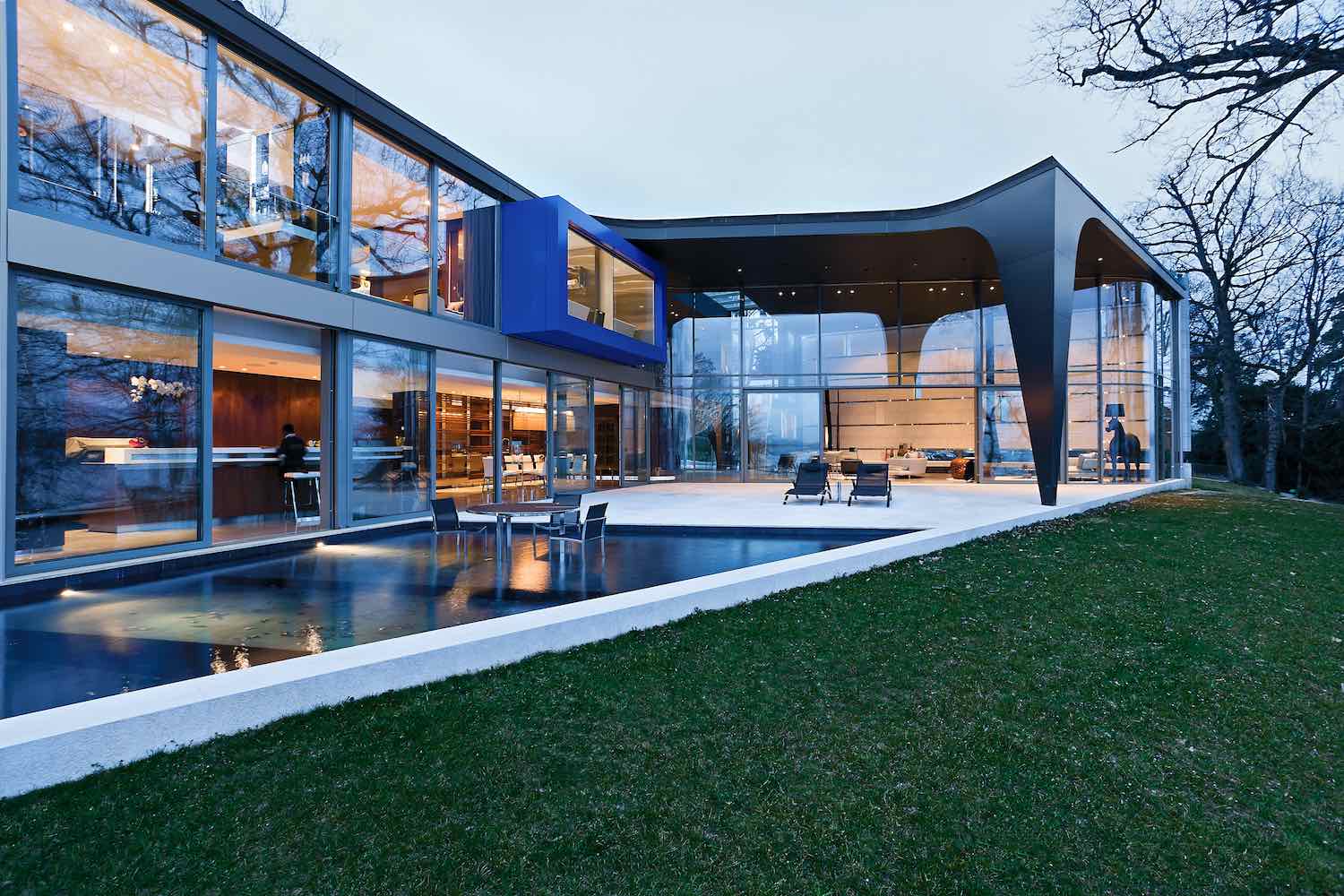
This family home and office on the banks of Lake Geneva, with architecture by SAOTA and interiors by ARRCC, was designed for a successful Senegalese businessman based in Switzerland. The home draws on the owner’s heritage to advance an emerging African‐inspired aesthetic in its sculptural form, m...
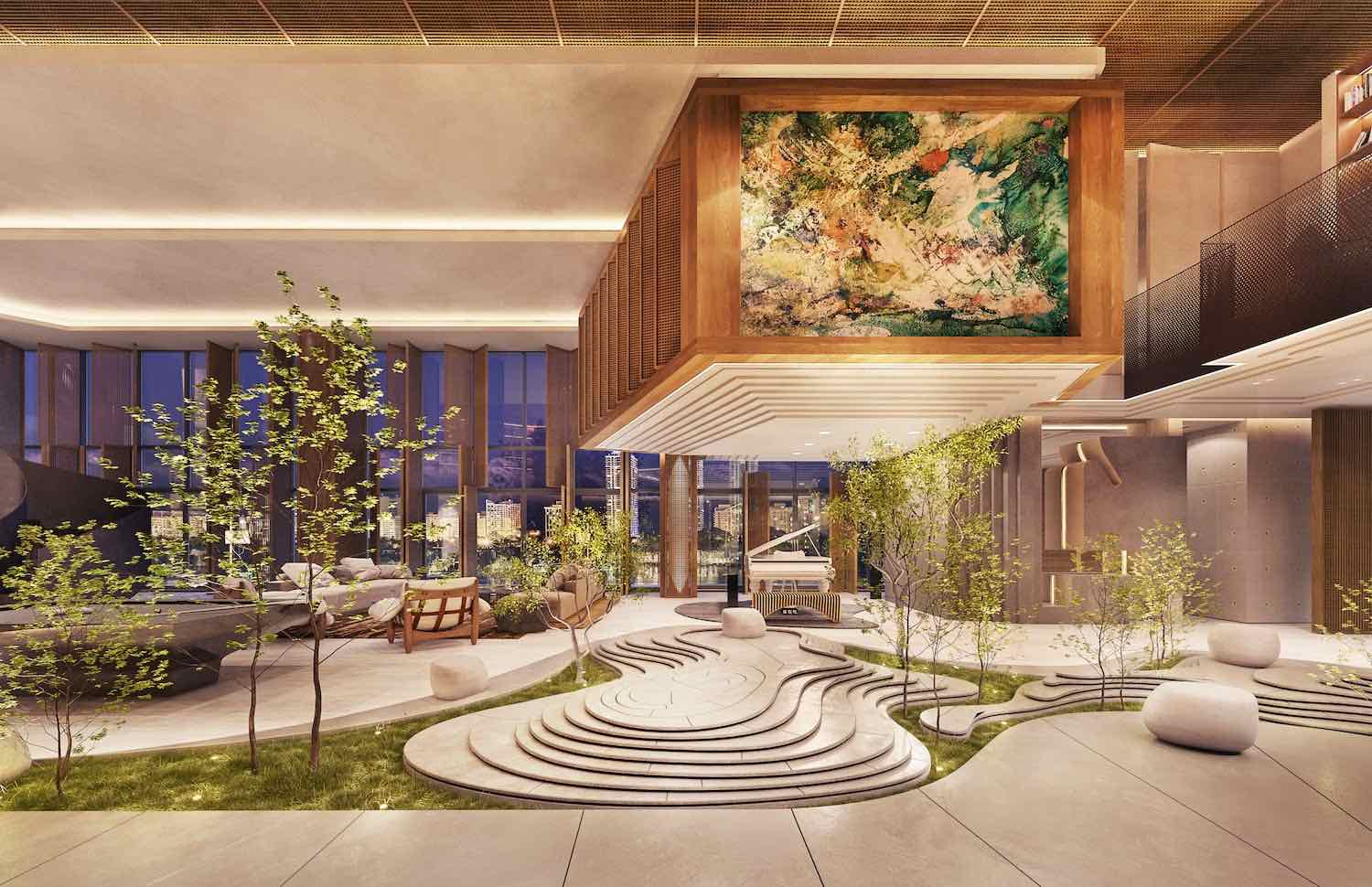
The Miami-based architecture firm Doo Architecture has designed Lake House, located in Miami Beach, Florida.
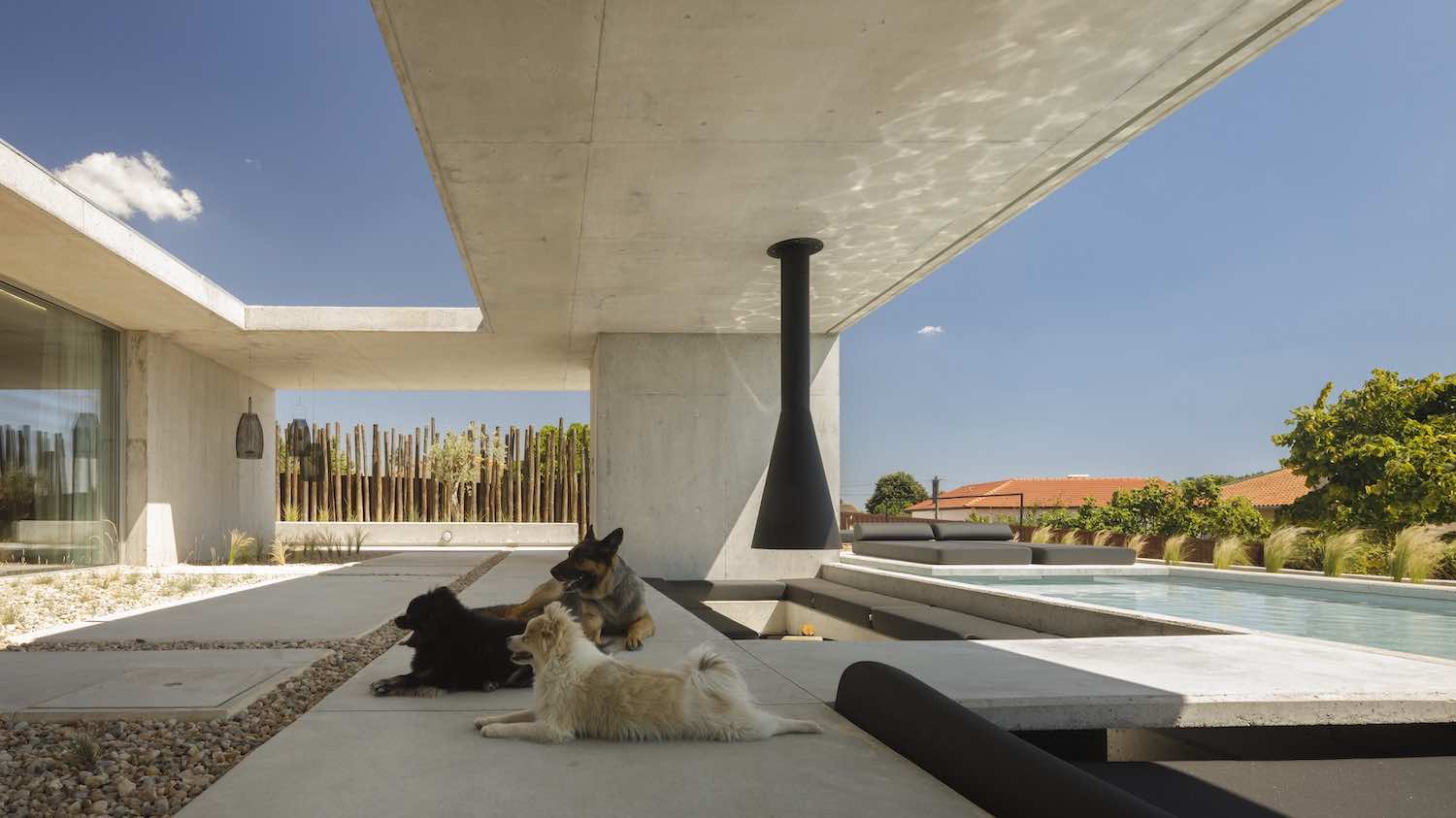
The Portuguese architecture firm Artspazios group led by Liliana Costa & André Oliveira has recently completed EV house, a single-family home located in Viseu, Portugal.
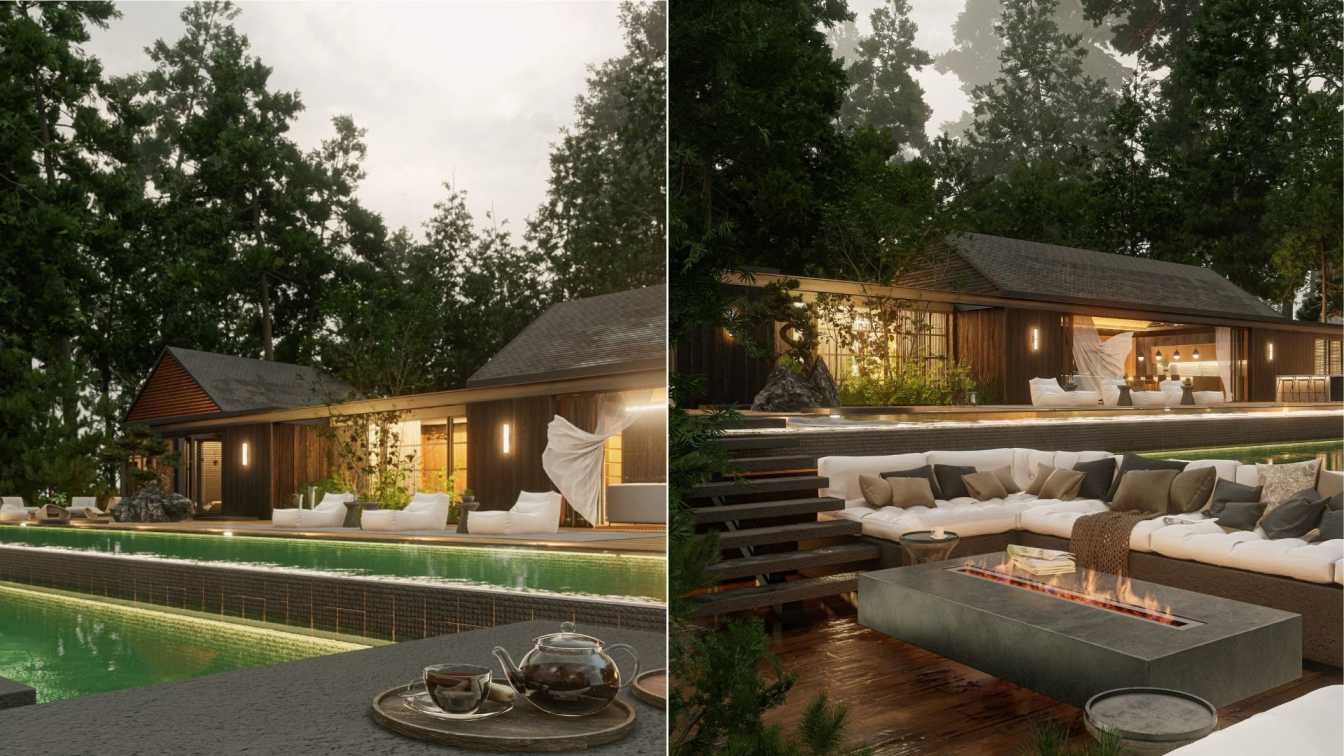
This project was made from a reference. Dos Aguas House Named. As the Architect said; During the initial concept process, we explored the materials and techniques of representation in Japanese architecture. Hence the idea of using the Sugi Ban show is an ancient Japanese architectural technique used to preserve wood by burning the surface. Japanese culture was the main source of inspiration for Casa Dos Aguas. Traditional elements such as: Sugi Ban burnt wood technique, Shoji sliding panels and a unique collection of bonsai.
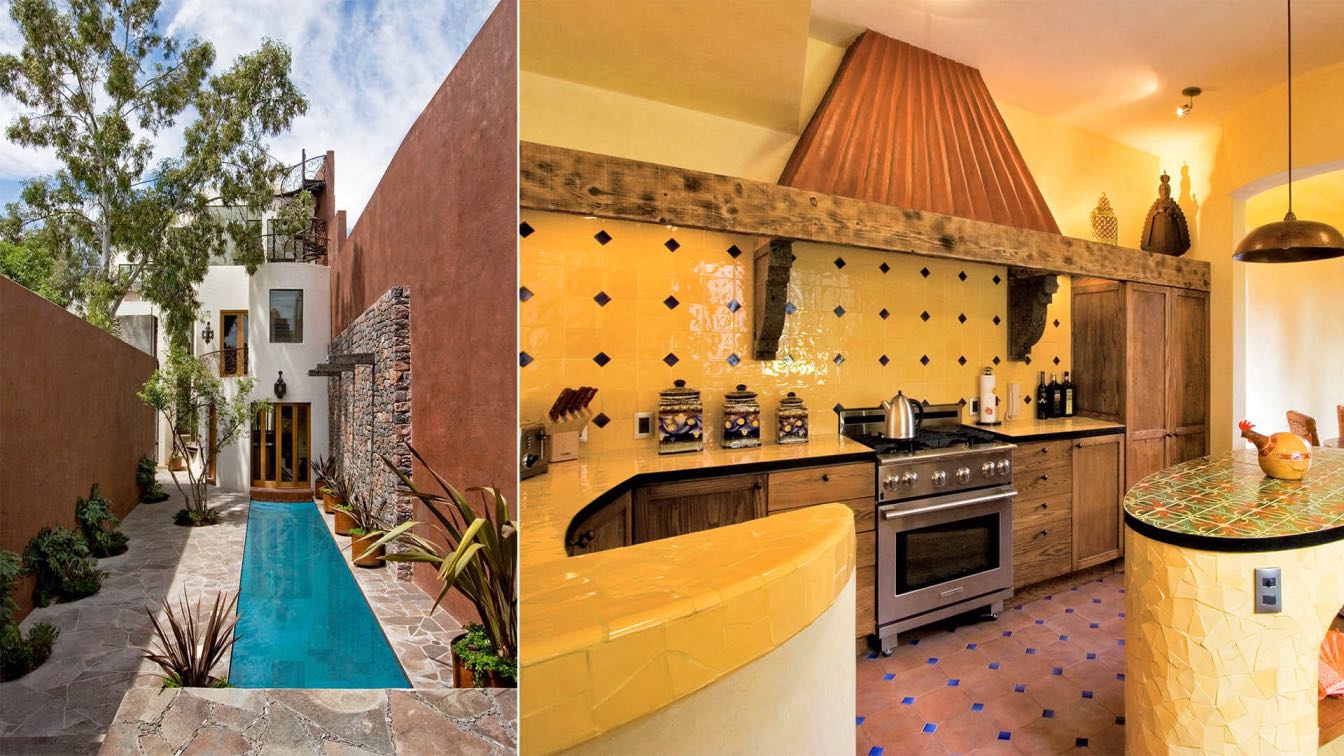
Casa Lluvia Blanca Residence in San Miguel de Allende, Mexico designed by House + House Architects
Houses | 3 years agoNestled into the quiet middle of a block in the historic center of the beautiful colonial town of San Miguel de Allende, the land for this home is an assemblage of odd shaped portions of several home’s back yards.
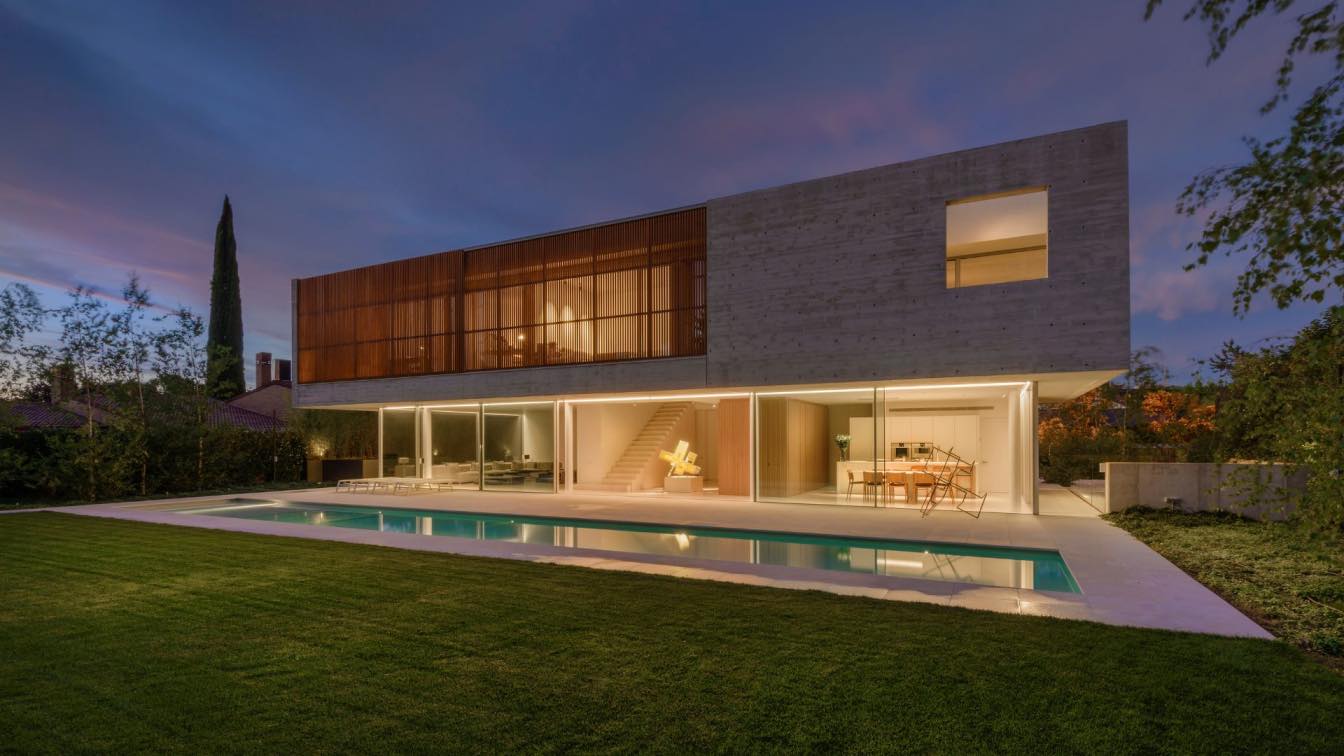
Exchanges between sculpture and architecture are always challenging and productive. The Berned House in Madrid, property of the sculptor Arturo Berned and designed by himself and his near collaborator the architect Ignacio Rejano, confirms this assumption.
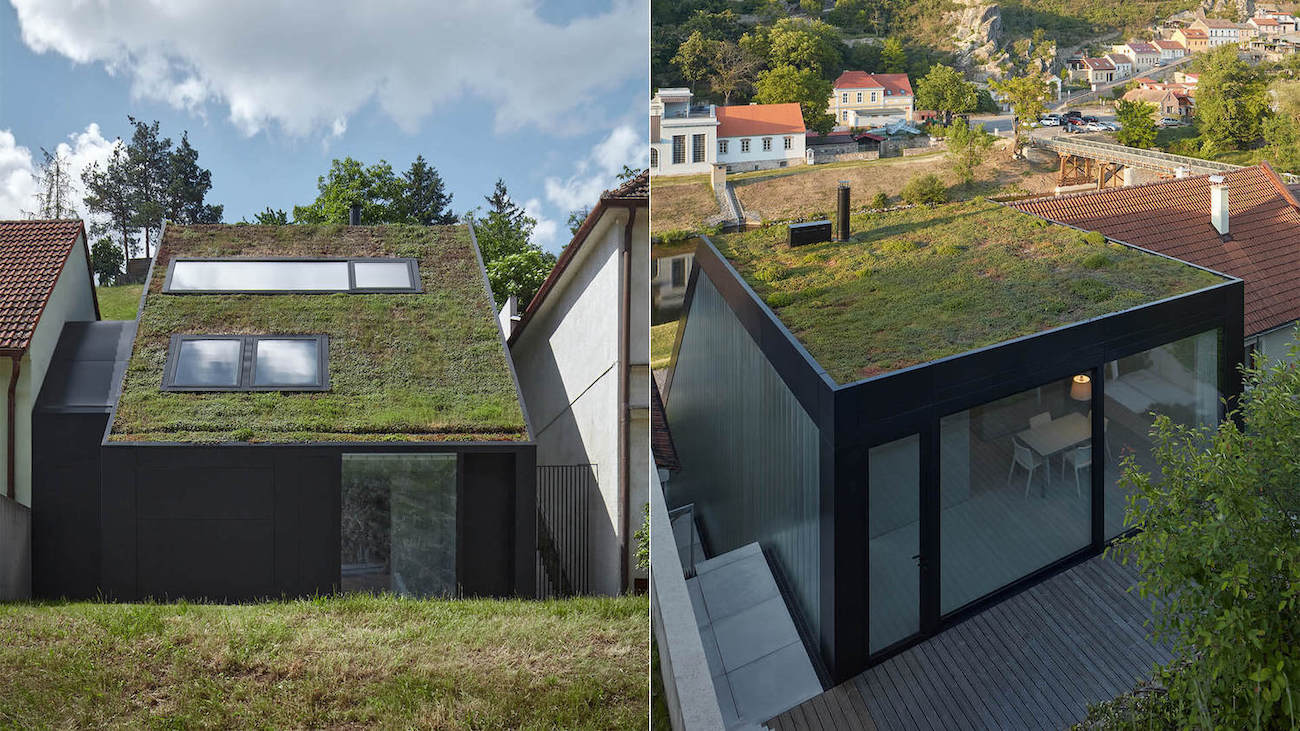
Family House in the River Valley in Znojmo, Czech Republic by Kuba & Pilař architekti
Houses | 4 years agoThe Czech architecture firm Kuba & Pilař architekti has recently completed a family house on the waterfront with a green roof, located in Znojmo Town, Czech Republic. The plot is situated in a gap between family houses that form the banks of the Dyje River. Steep terrain of the plot has the original terrace landscaping with stonewalls.