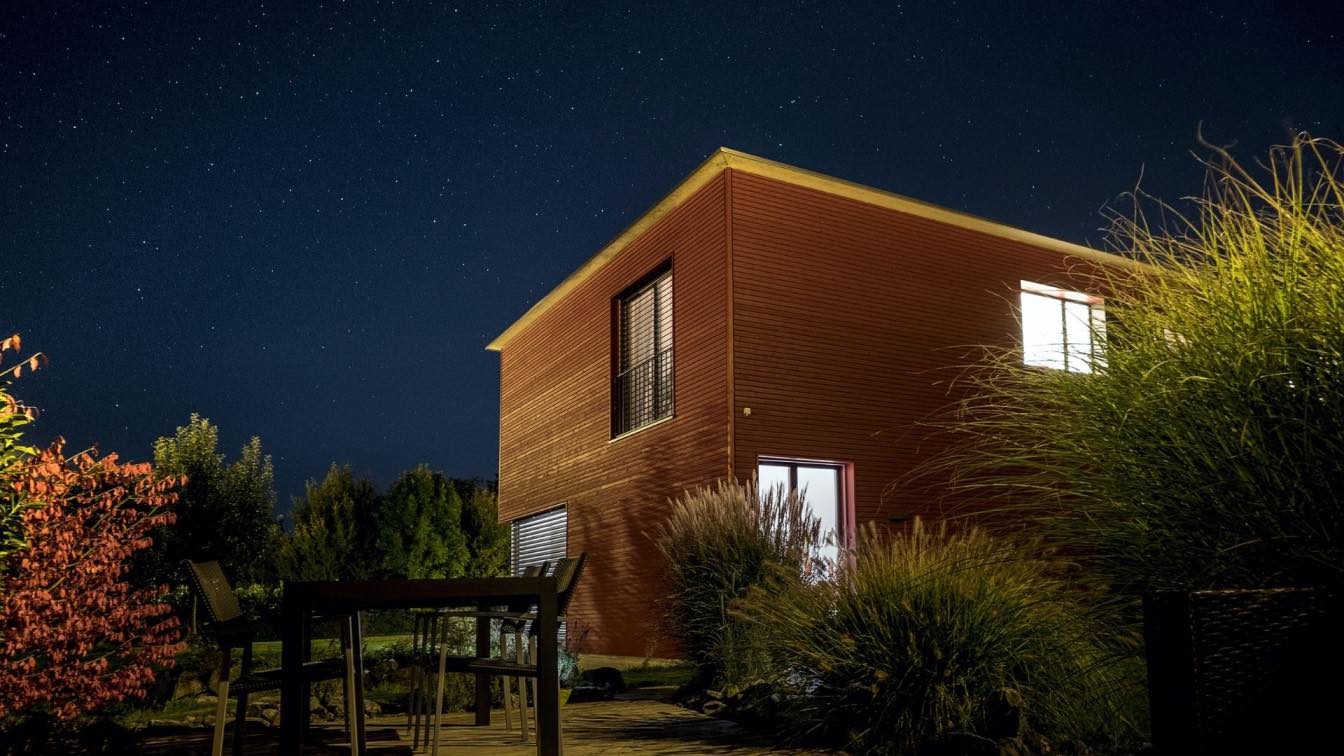
Building a home is one of the most rewarding experiences of life. It requires thoughtful consideration and attention to detail before breaking ground; this is because decisions made now can have costly, long-term effects on you down the road. Fortunately, knowing what to consider beforehand can help make your dream home become a reality.
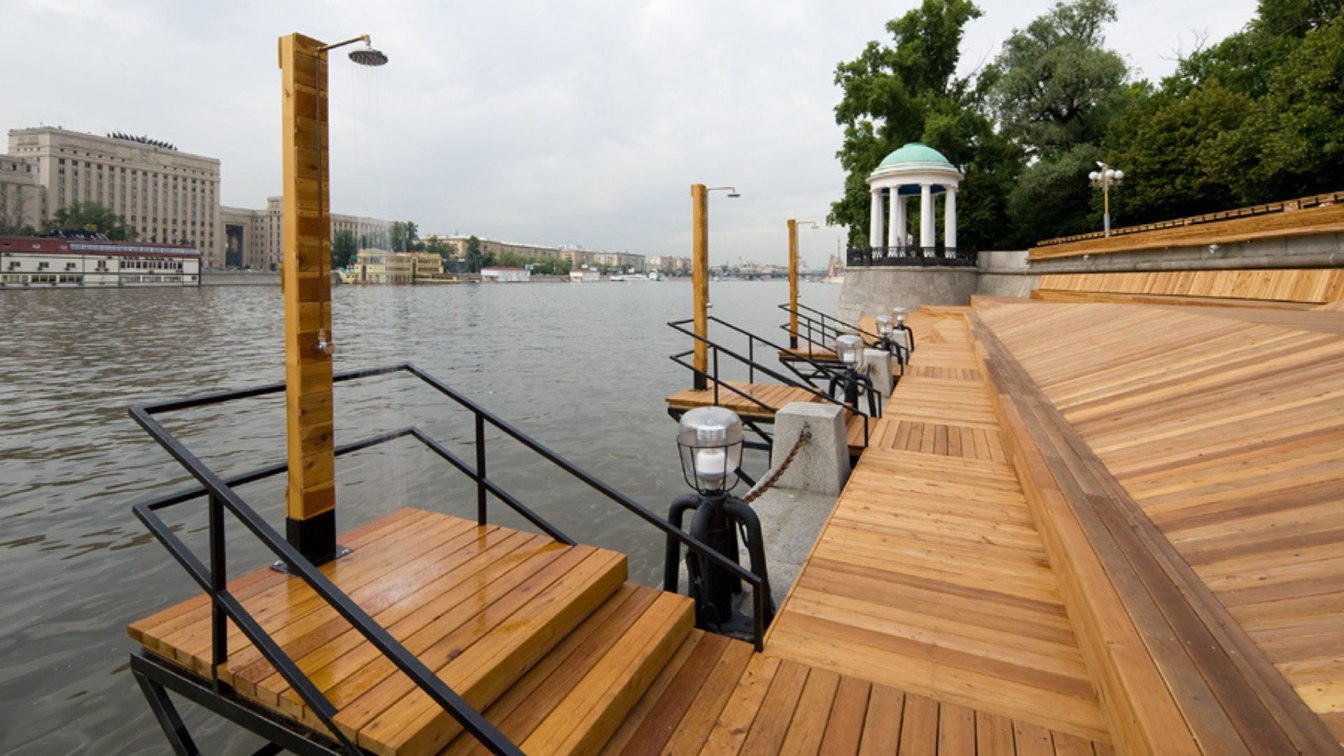
Olive Beach, a recreation area by the water in the city center, Gorky Park, Moscow, Russia by Wowhaus
Public Space | 2 years agoWowhaus came up with an idea for how to create an alternative to the main entrance to Gorky Park. By way of contrast with the granite and marble that are the dominant presence at the front entrance, we have used wood for the ‘welcome zone’ leading from Pushkin (Andreevsky) Bridge.
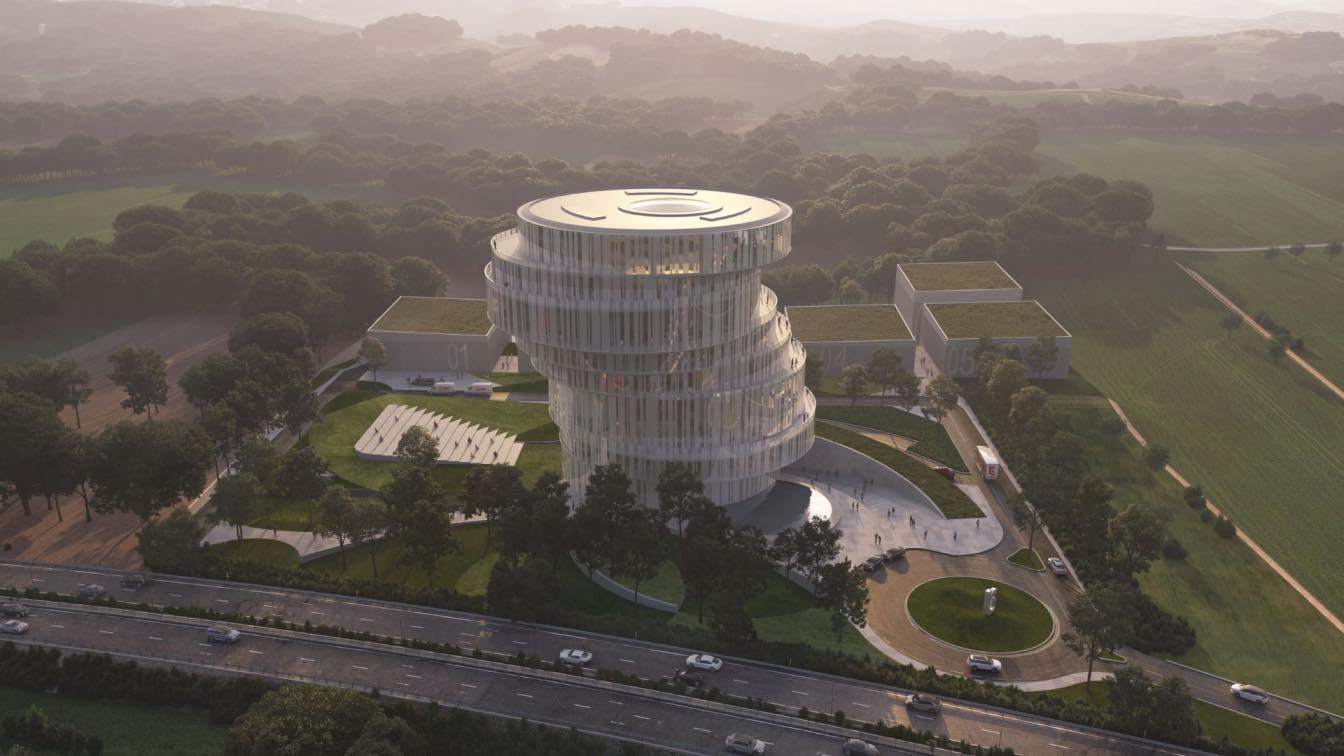
OODA wins international competition for Klan TV Headquarters in Tirana, Albania
Visualization | 2 years agoOODA’s design for Klan TV was selected as the winning proposal for the new headquarters of the historic and iconic Albanian TV station.
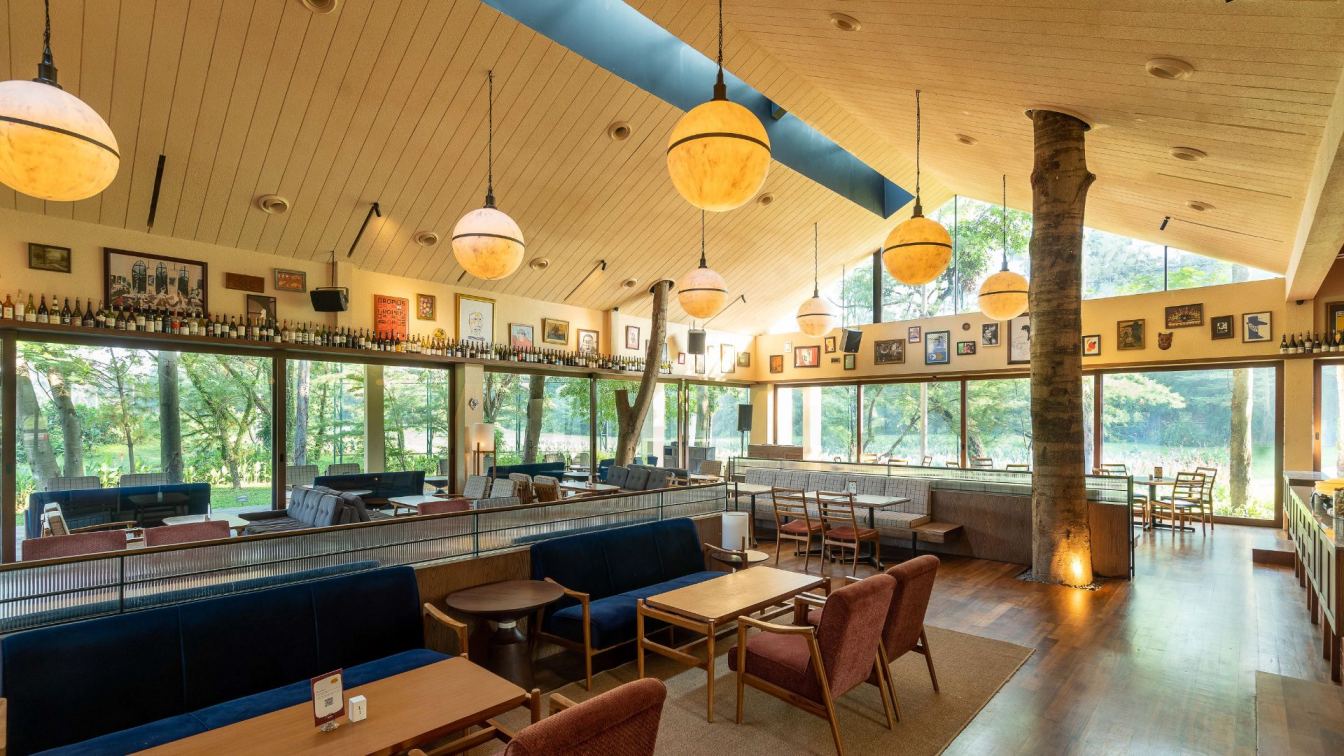
Imagine a sanctuary ensconced in the woods. One wouldn’t believe such scenery exists in the midst of urban chaos that is Jakarta. In the city that knows no shortage of dining and lifestyle establishments, BIKO Group, a lifestyle company behind many distinguished F&B destinations in Indonesia, came up with a restaurant and a bar that combine the old with the new, where a relaxing atmosphere is paired with a picturesque vista.
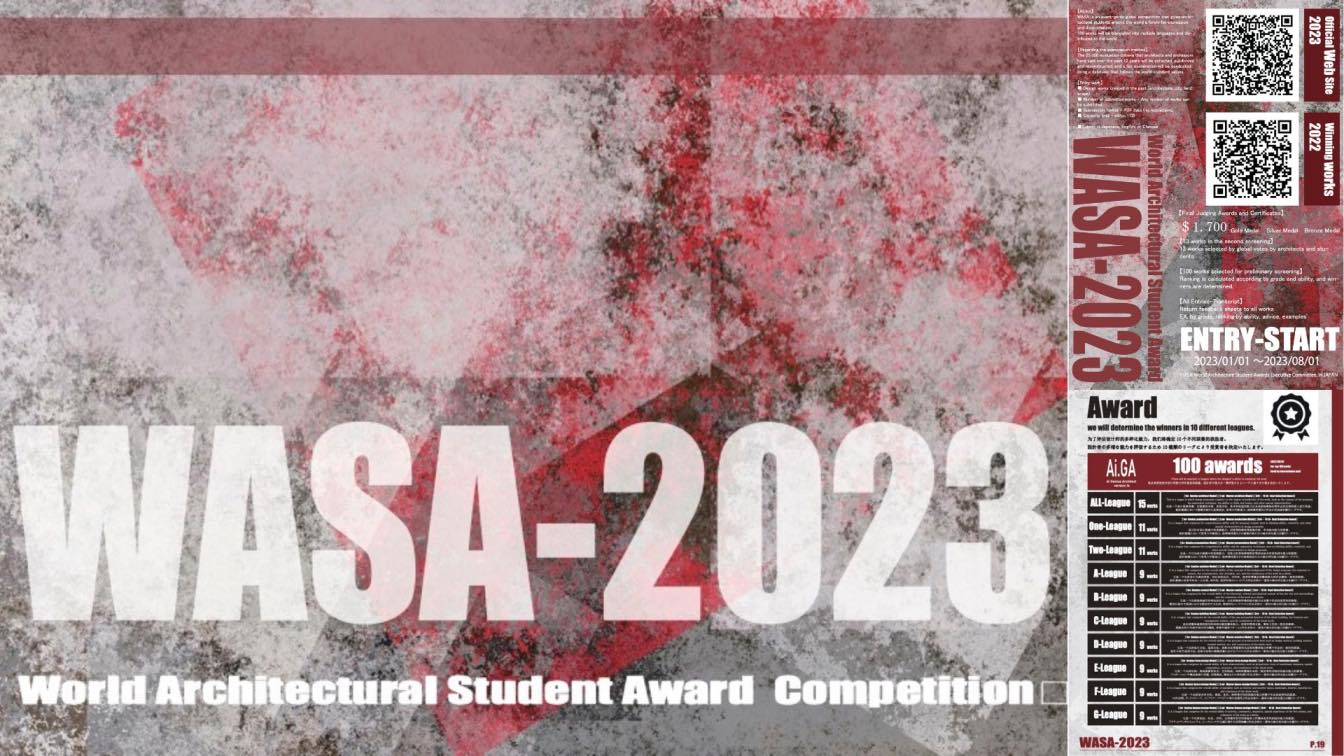
The WASA World Architectural Student Awards are the world's largest architectural student competitions held mainly in Japan, China, the United States, and Europe. This is a contest designed to test the diverse abilities of architecture students by allowing them to submit works they have created in the past, such as design projects, competitions, and graduation projects, as they are.
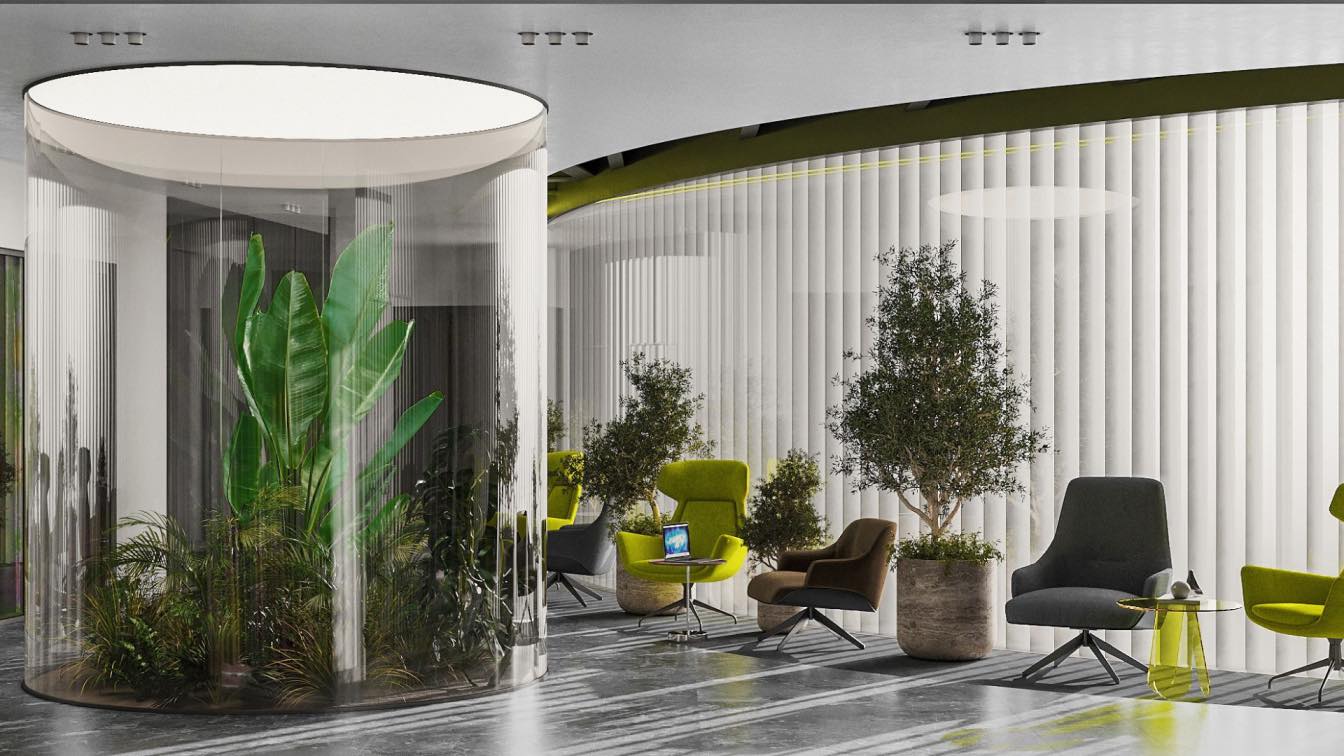
Design for Sustainable Development: How to Create an Eco-Friendly Office Space?
Articles | 2 years agoThe idea of sustainable development has long been popular in various fields. Sustainable development aims to meet the needs of the present without compromising the ability of future generations to live in a healthy environment.
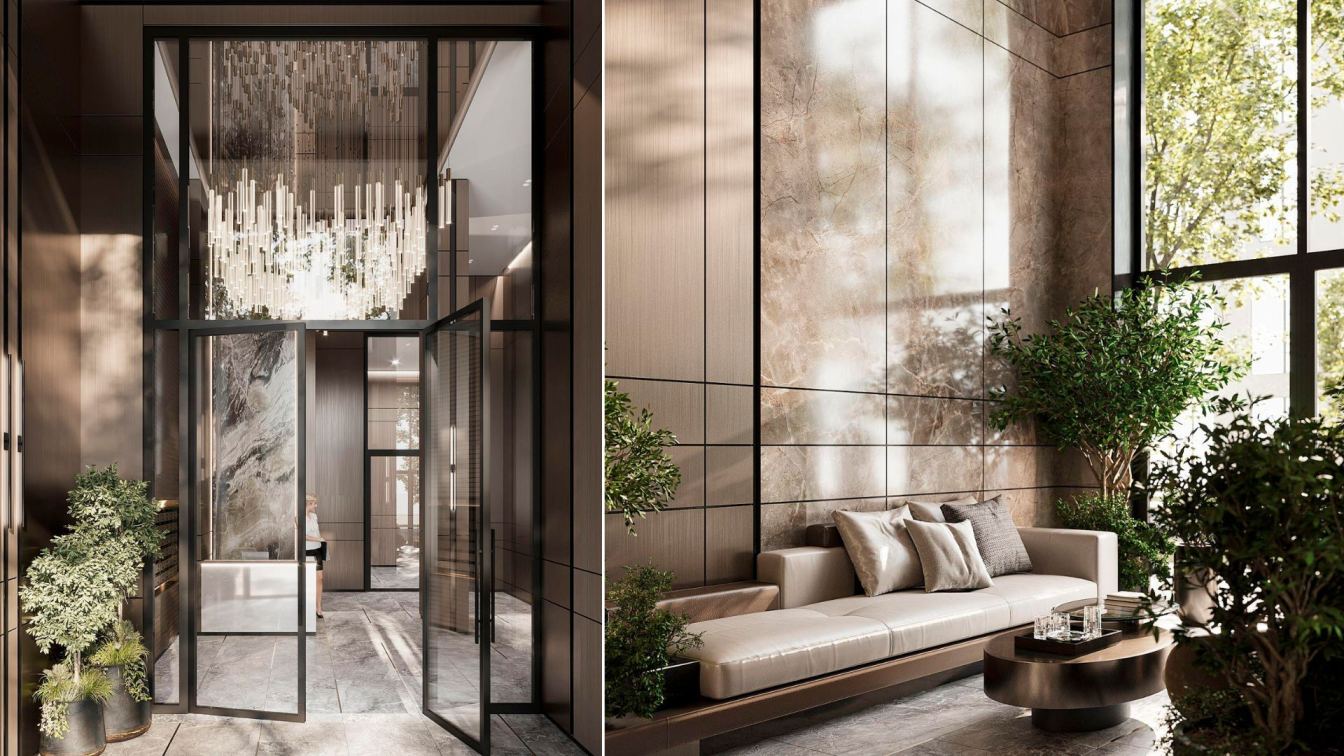
The lobby design of the Stanford residential complex by ZIKZAK Architects
Visualization | 2 years agoBusiness-classics in a modern sophisticated interpretation. ZIKZAK Architects design studio has completed a project for the Perfect Group development company. Stanford is a multifunctional residential complex in the business center of the capital on Pechersk.
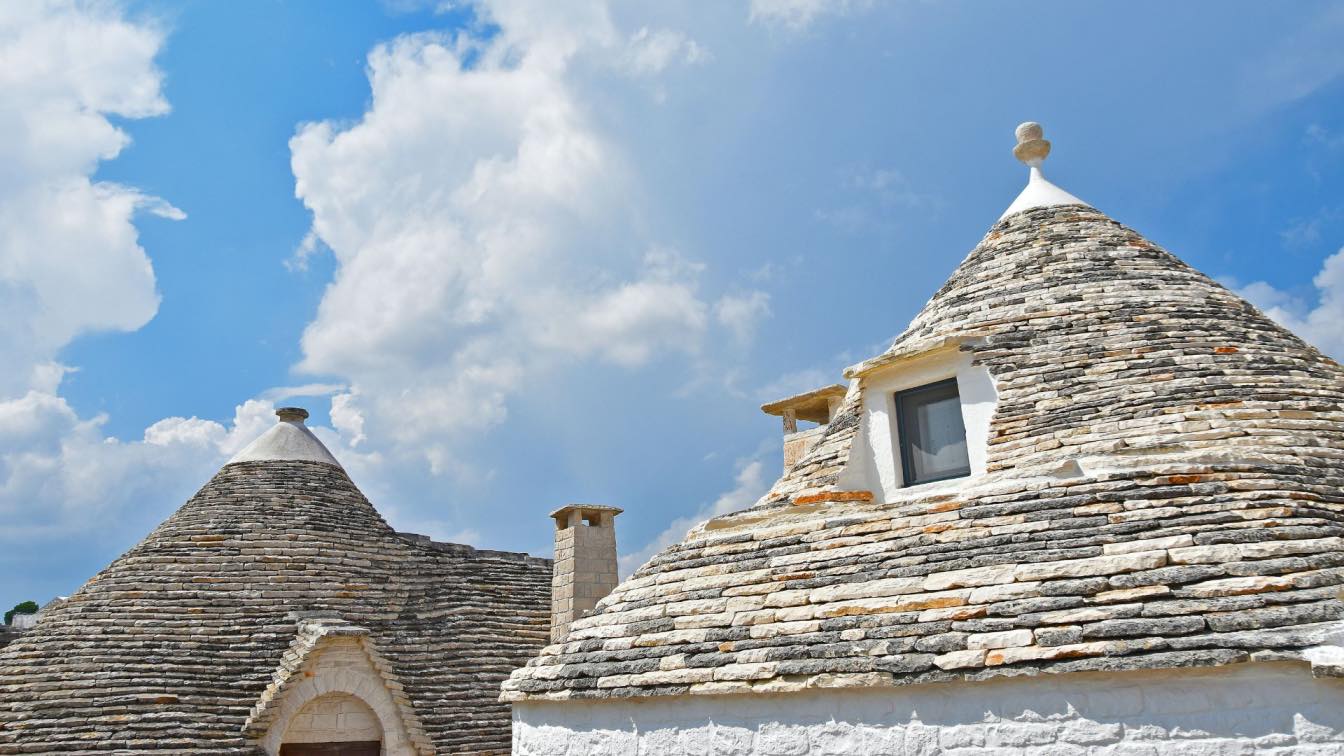
The roof of a building is one of the most important components of its architecture. It serves many purposes, from protecting the interior from external elements to defining the aesthetic and structural integrity of a structure.