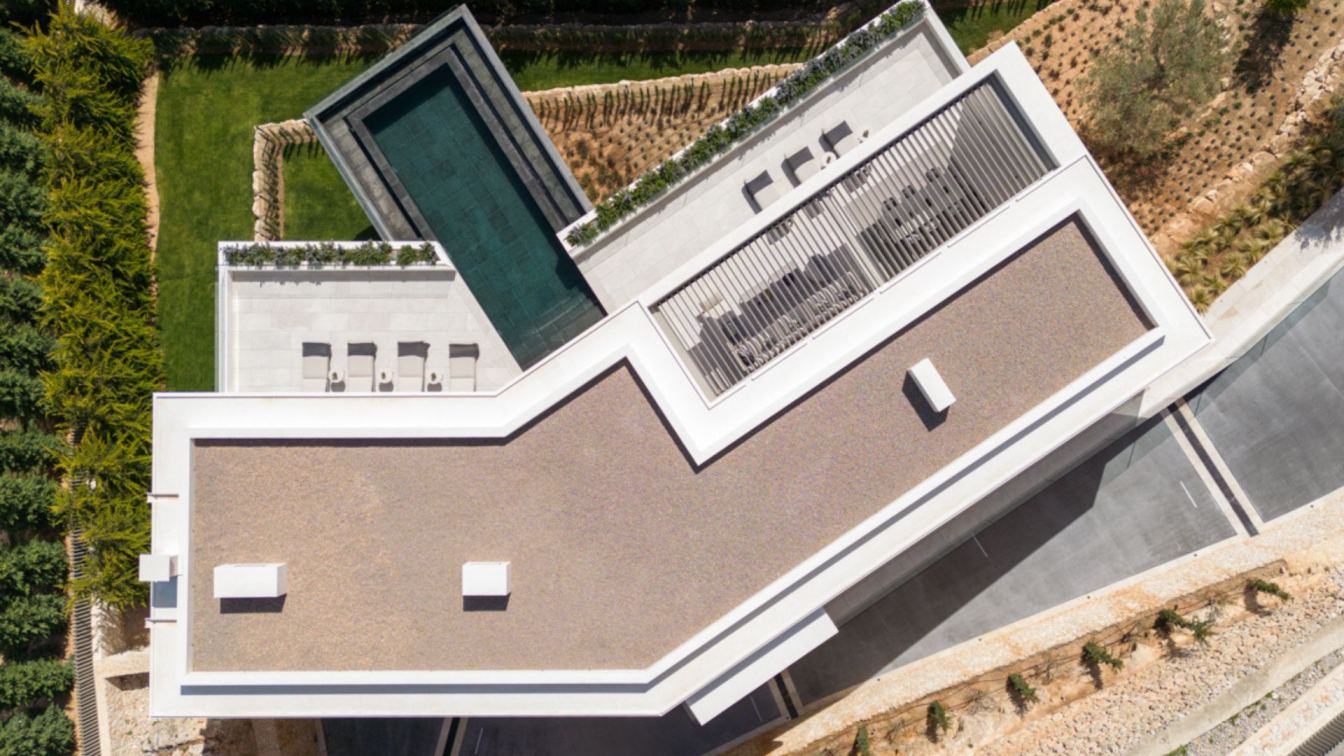
B11 House is situated in Son Vida, one of the most privileged neighborood of Palma. It's spectacular location is perfectly enhanced through its architecture. Situated on a on a steeply sloping plot which provides a breathtaking panoramic view of the sea, the environement retains mediteranean charm yet a contemporary feel.
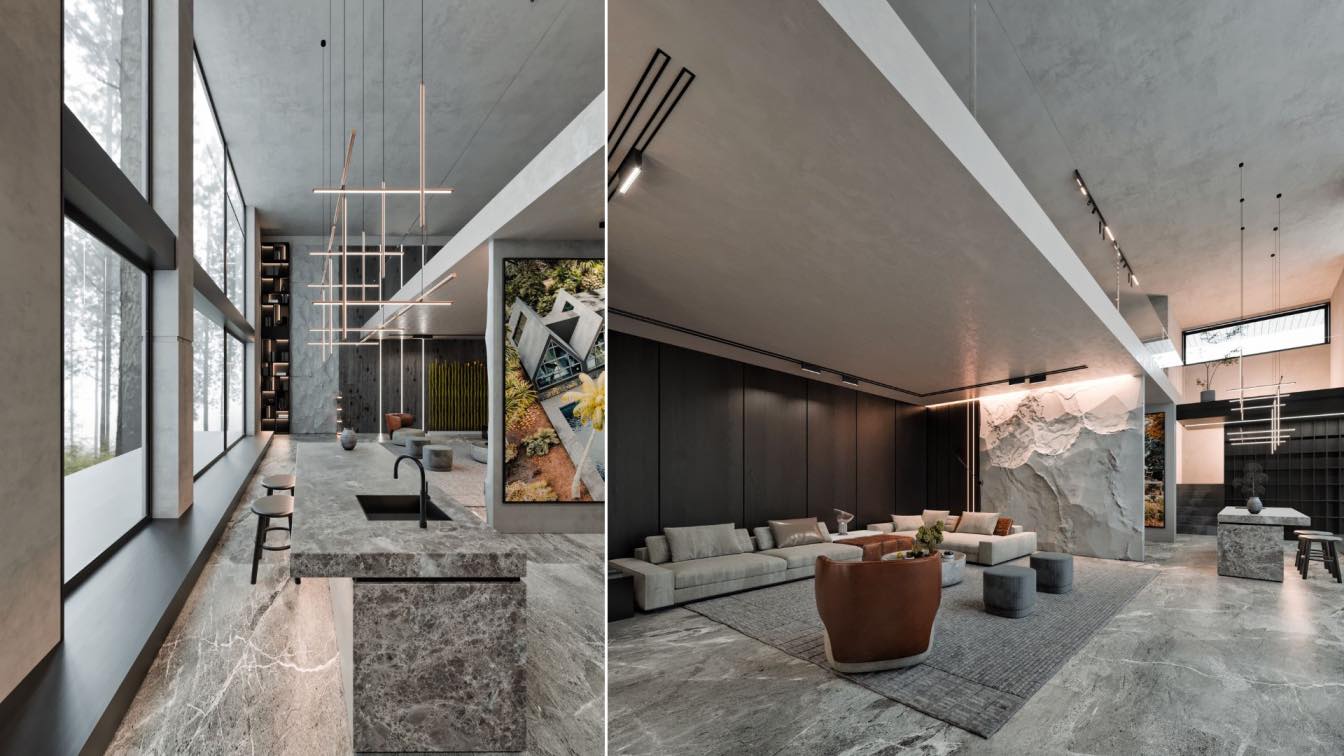
Modern architectural style is a design movement that emerged in the early 20th century and continues to be influential today. It is characterized by its focus on functionality, simplicity, and the use of new materials and technologies. Modern architecture is often associated with famous architects such as Le Corbusier, Ludwig Mies van der Rohe, and Frank Lloyd Wright who sought to create aesthetically pleasing and practical buildings.
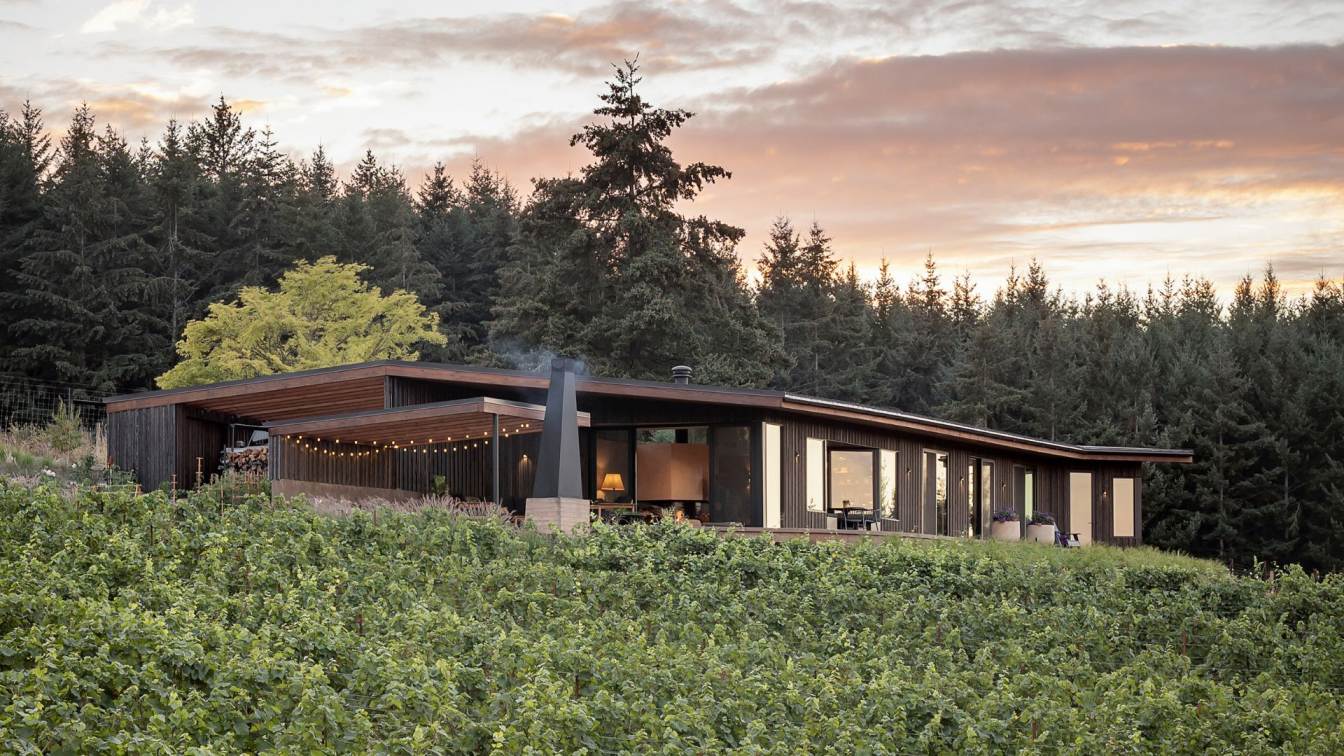
Prentiss Balance Wickline Architects designs Big Fir Vineyard in Willamette Valley, Oregon, USA
Houses | 2 years agoBig Fir Vineyard is a single-family residence in the hills of a designated wine grape-growing region in the Willamette Valley. Formed from the topography and agricultural plan of the site, this small home is carefully designed to both take in the surrounding landscape and become a part of it. Indoor-outdoor elements visually extend the interior spaces, and the roof shape mimics the incline of the site.
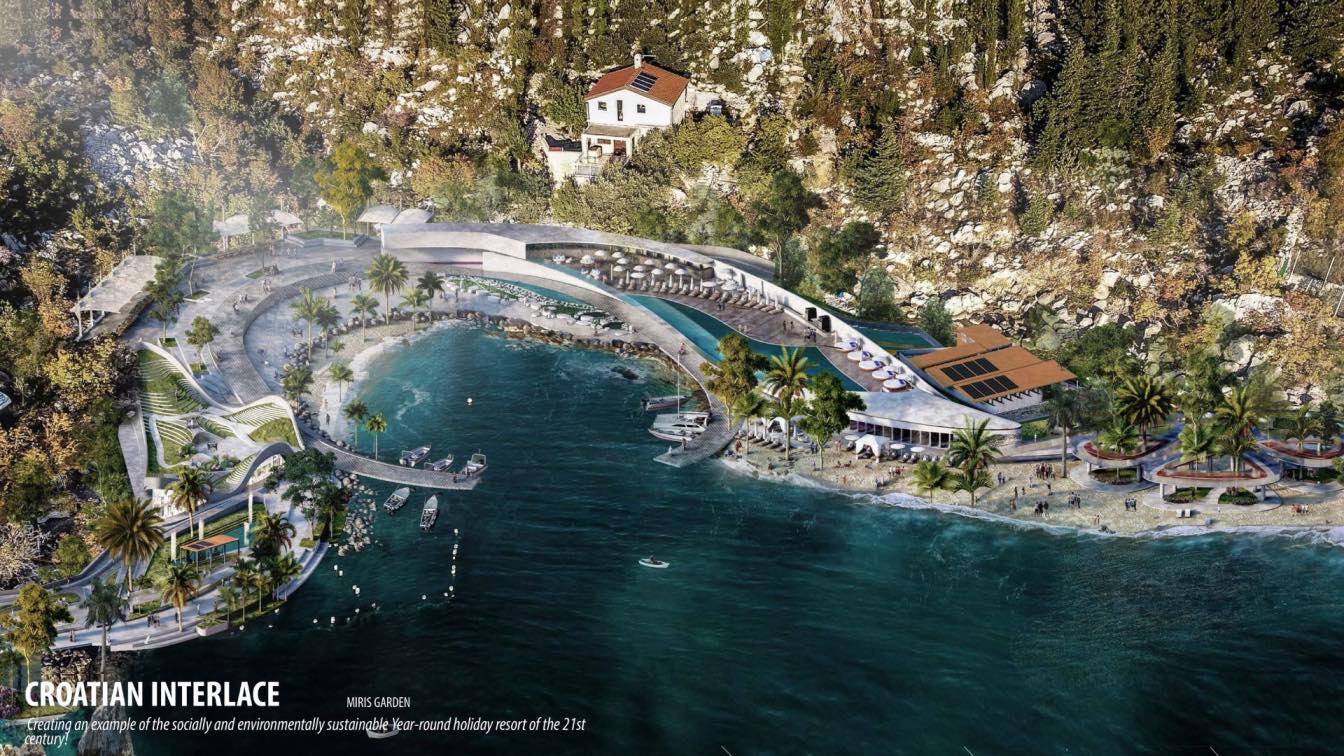
Best 30 projects have been selected in a unique project that combines education and competition, designing a socially and environmentally sustainable Year-round holiday resort of the 21st century in Croatia. Croatia competition is a part of the 8th Annual Inspireli Awards, the largest student competition in architecture in the world.

Are you looking to modernize your kitchen? Design trends are always changing and it can be hard to keep up with what’s in style. This article will discuss some of the top design trends for modernizing your kitchen. These ideas will have you excited about revamping that space in no time! So, let's get started on transforming your kitchen into a stylish and functional masterpiece!

Industrial heating is essential for many businesses and facilities. You need the right industrial heater to ensure a safe and productive workplace, from factories to warehouses to research labs and more. However, choosing the right industrial heater for your facility is essential to ensure your equipment's optimal performance and your employees' safety.
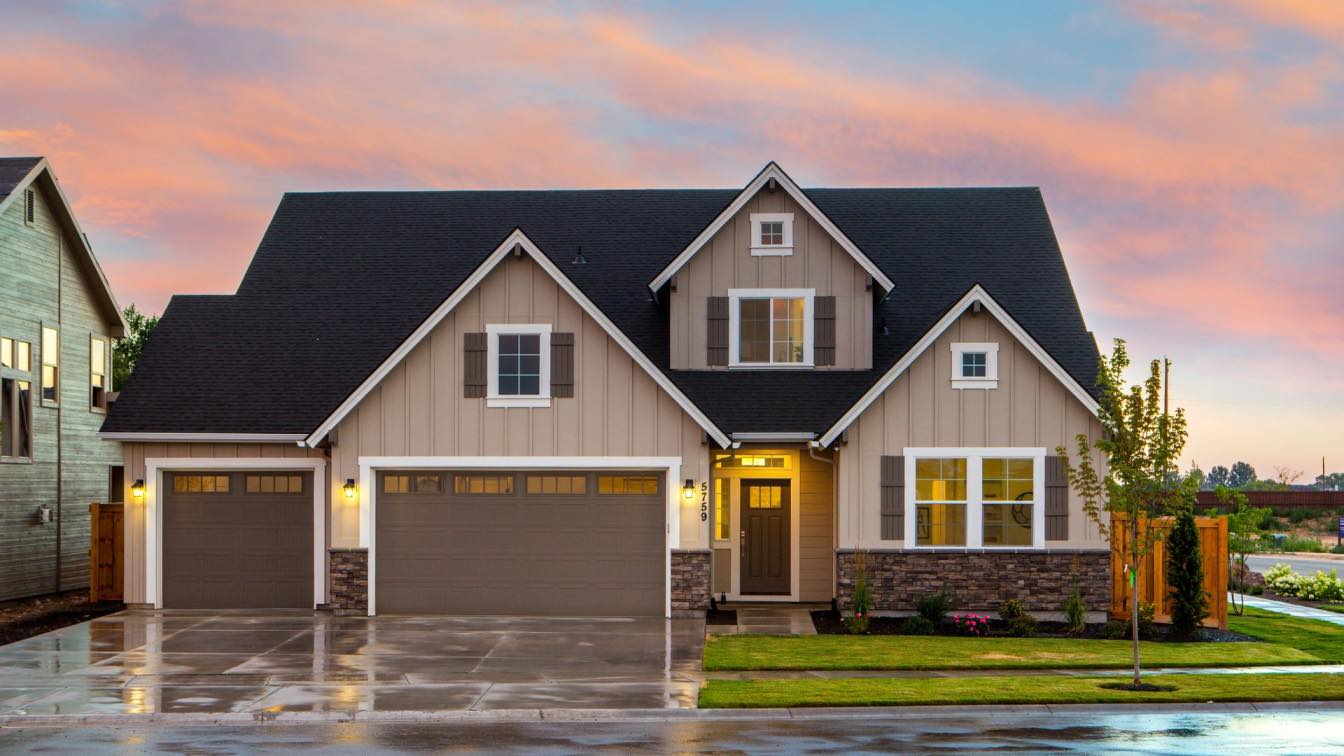
No one enjoys sweating in a cluttered and belabored garage - it's hard to find what you need, often leaving projects stuck in purgatory while valuable space is lost. Indeed, no matter how well-stocked or orderly your garage may seem right now, there are always ways you can improve its practicality and organization.
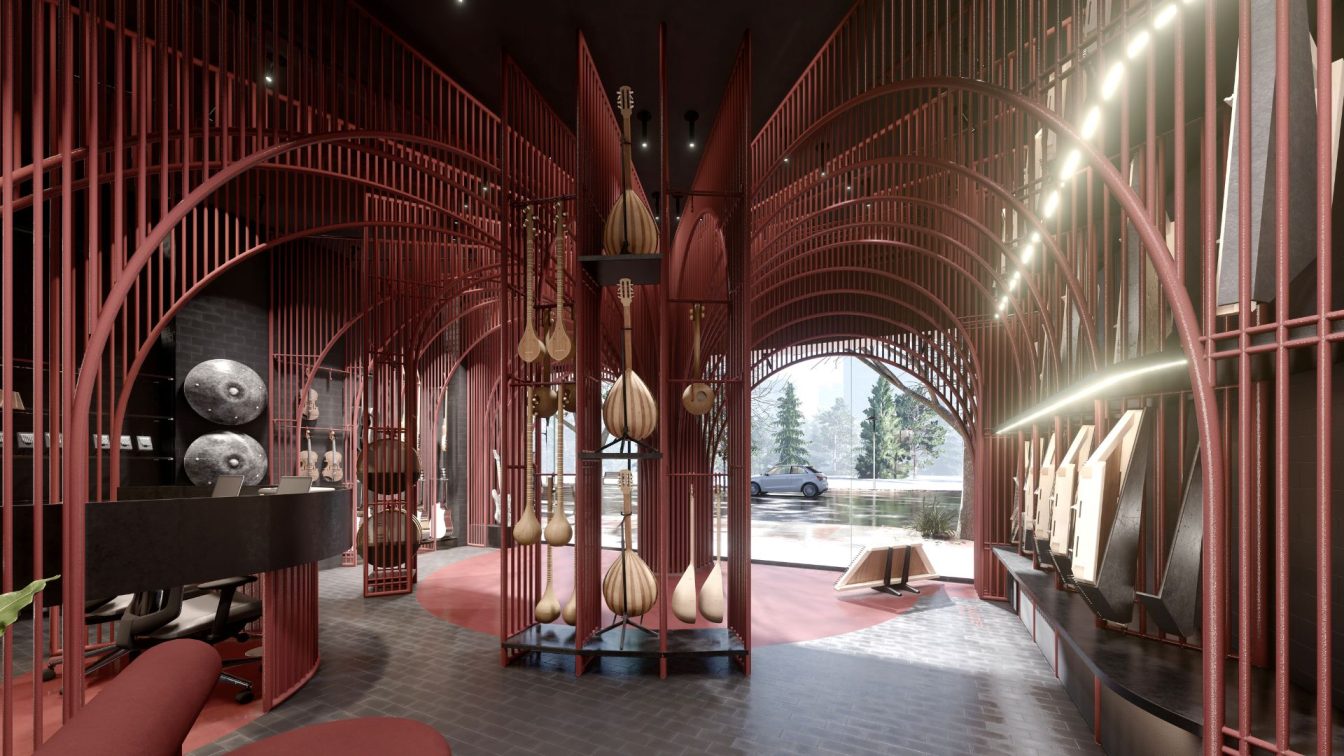
It was supposed to create a space with an artistic spirit in addition to the renovation of a musical instruments store. in fact, the project goal was not just to show the instrument. For this purpose, by making changes such as removing the small balcony of the project, a higher space was available for the design. The back part of the store was also assigned to the storage space for equipment and also the rest area for the employees.