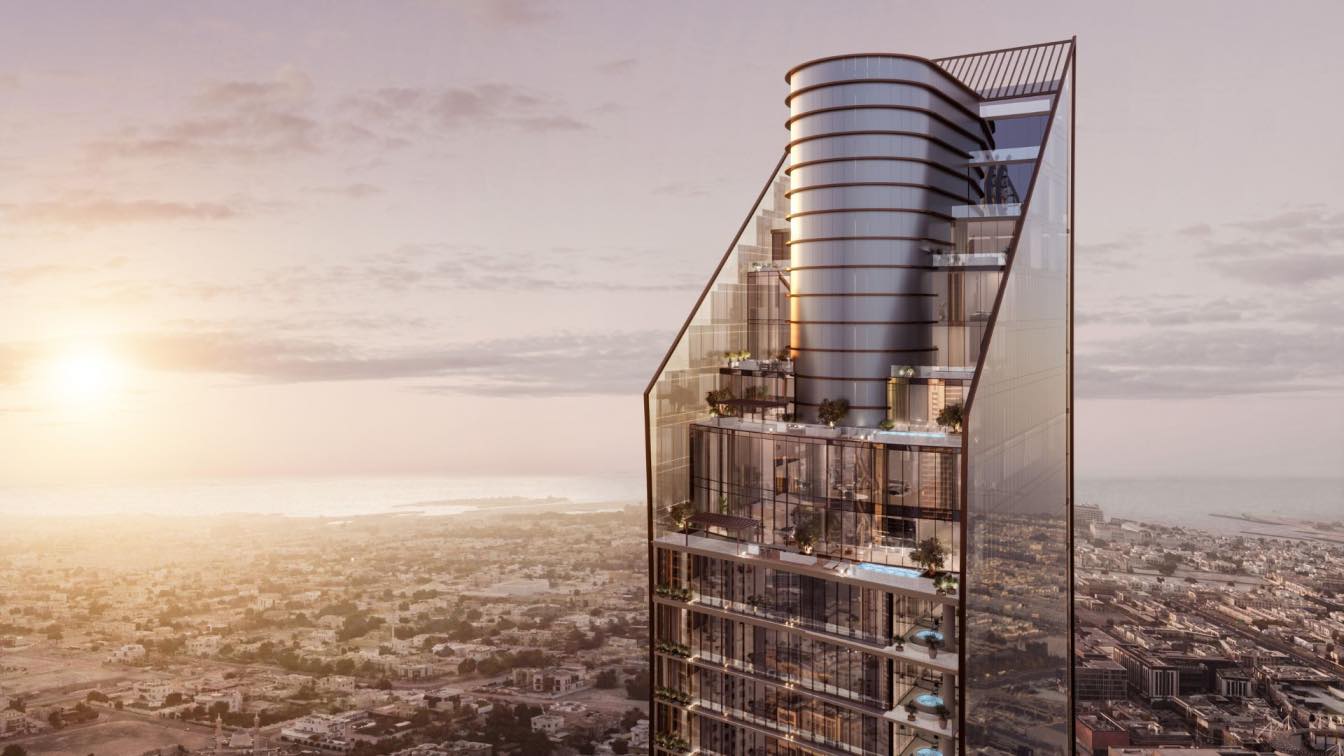
ALTA Real Estate’s Newest Development - AIRE - is Setting New Standards of Excellence in Dubai
News | 2 years agoNestled in the heart of Downtown Dubai, this modern architectural marvel will become a glorious addition to Dubai’s skyline. With an innate focus of innovation and sustainability, and equipped with amenities that cater to the overall wellbeing of its residents, AIRE is unlike any other residential project in the city.
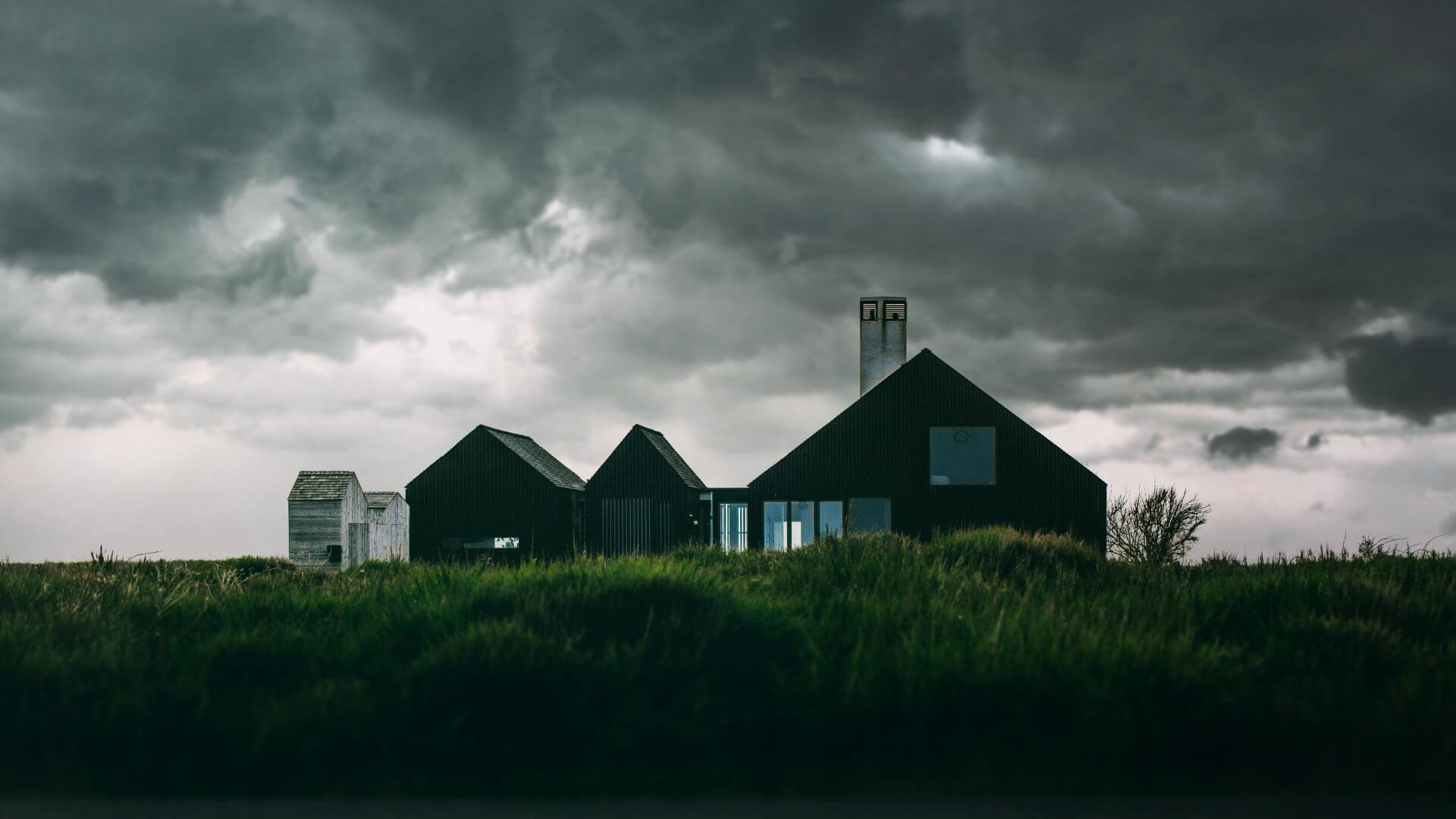
Taking these steps to protect your home from storm and hurricane damage can save you from a lot of heartache and hassle. Remember that prevention is always better than cure, so be sure to regularly inspect your roof for any signs of damage or wear, check the siding for any dents, and make sure that your gutters and downspouts are clear.
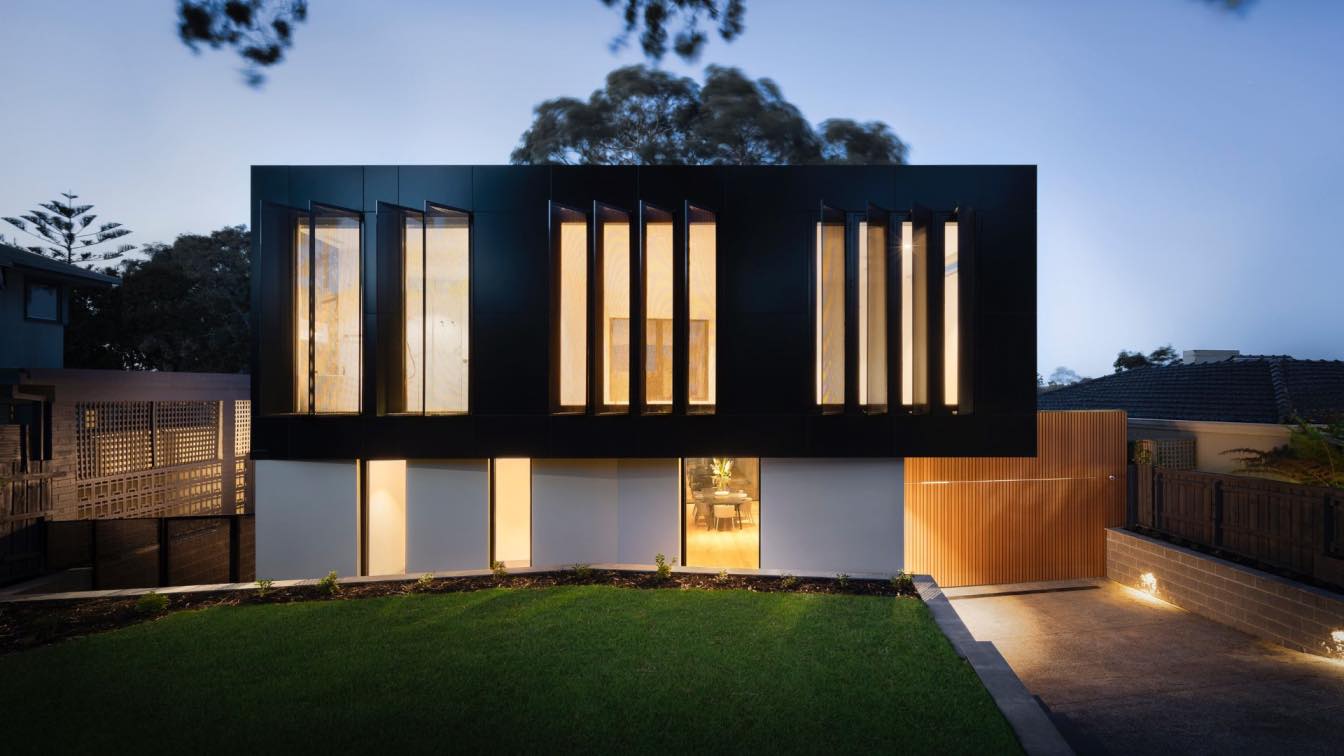
Making upgrades to your home before you sell it can have a significant impact on the value of your property. Painting walls in a neutral color and replacing older windows for greater energy efficiency are two of the most important steps you should take.
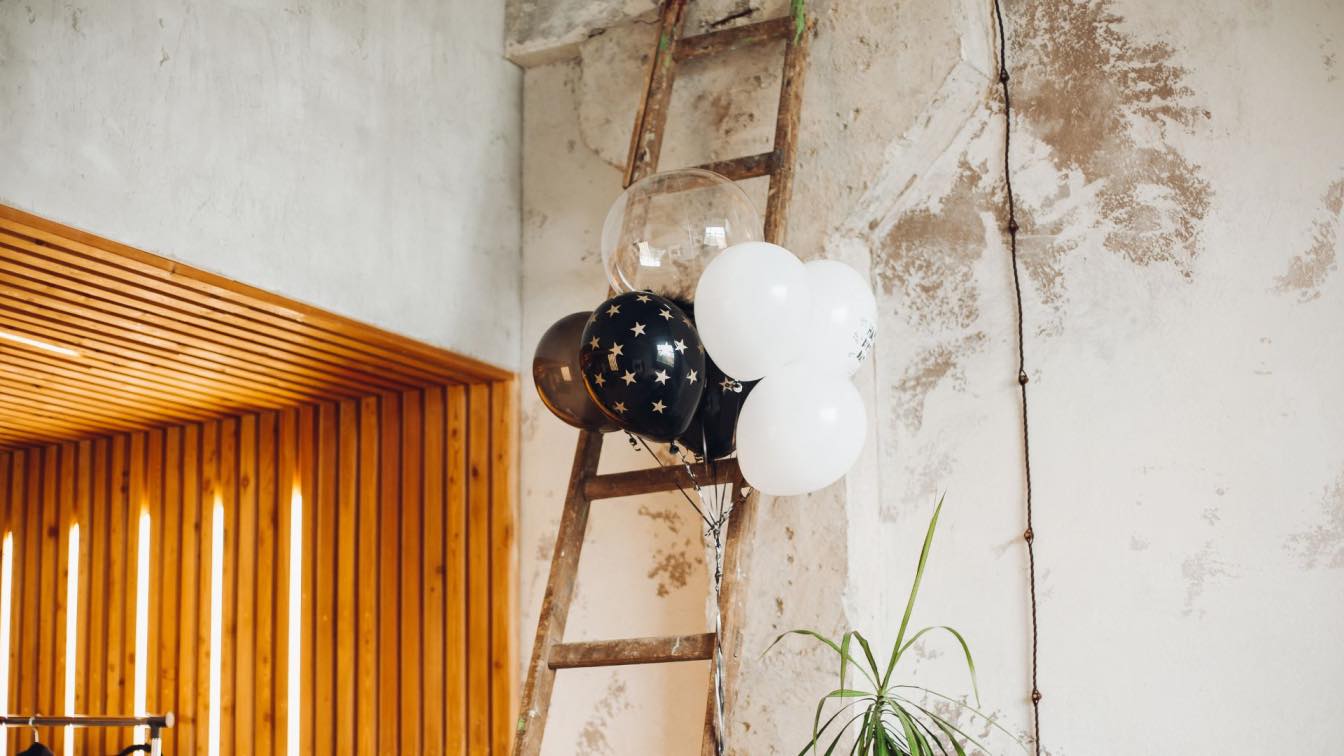
Mold is a real problem that needs to be addressed. If you think you may have a mold problem, it's best to test and deal with it early. There are several ways to remove molds, such as mechanical removal, natural methods, and chemical applications.
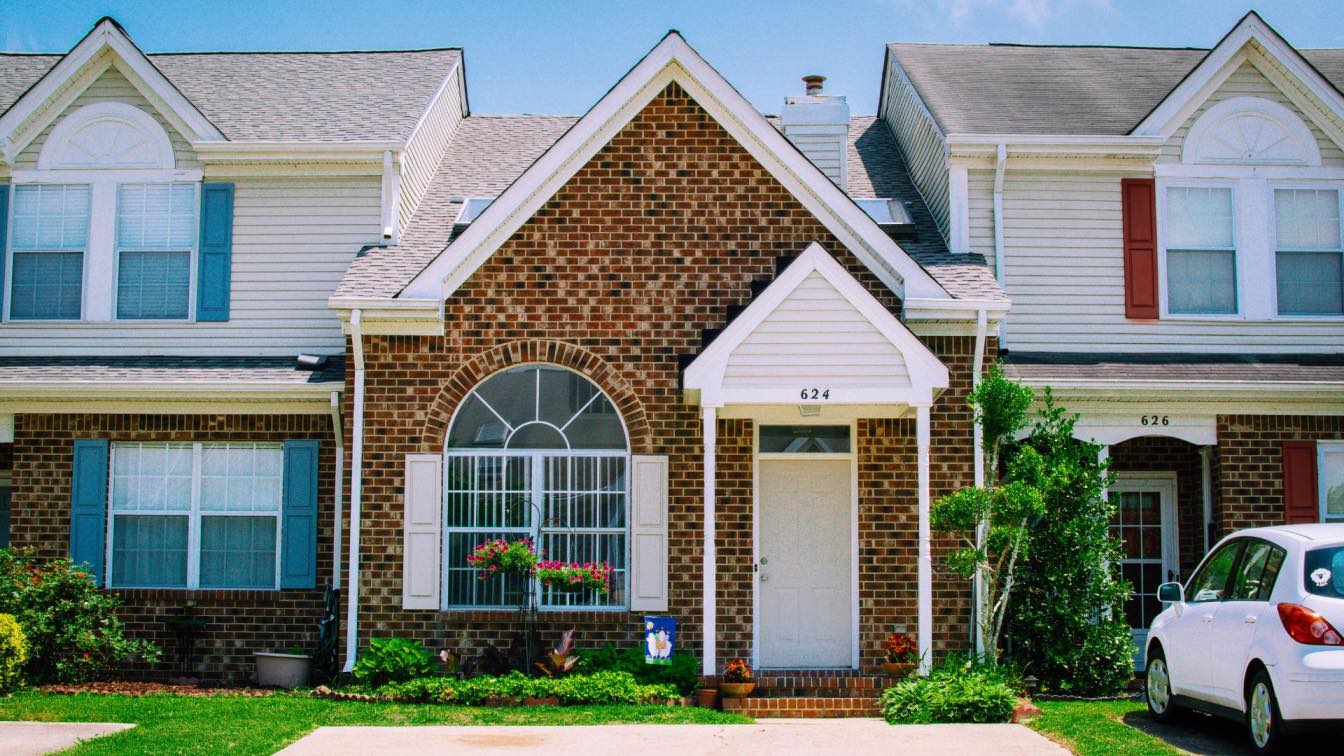
Maintaining a well-maintained roof can seem like a lot of effort. However, it should be a top priority when preserving the value of your home. While it may seem costly to invest in regular inspections and preventative maintenance, it will save you money in the long run by avoiding expensive repairs from major damages that could occur if those issues are left unchecked.
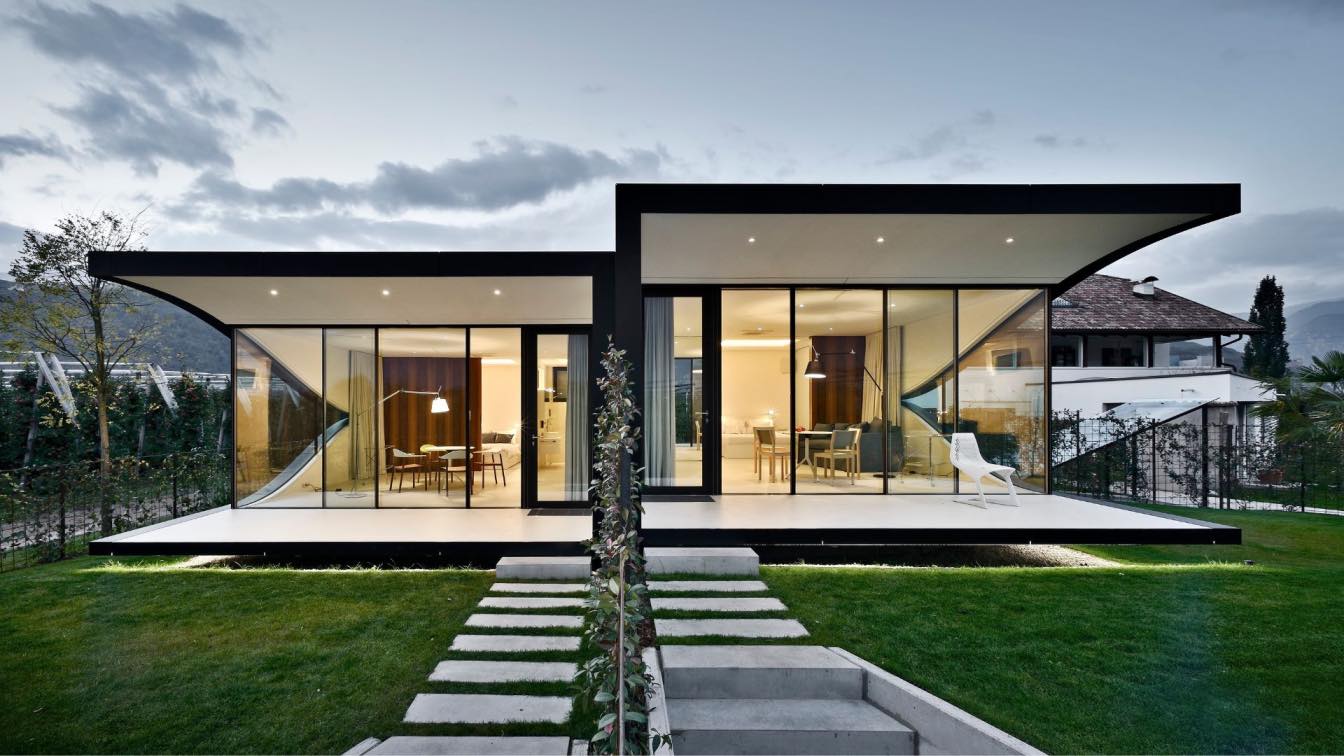
The Mirror Houses, contemporary high class vacation in South Tyrol, Italy by Peter Pichler Architecture
Houses | 2 years agoThe Mirror Houses are a pair of holiday homes, set in the marvellous surroundings of the South Tyrolean Dolomites, amidst a beautiful scenery of appletrees, just outside the city of Bolzano. They were designed by architect Peter Pichler.
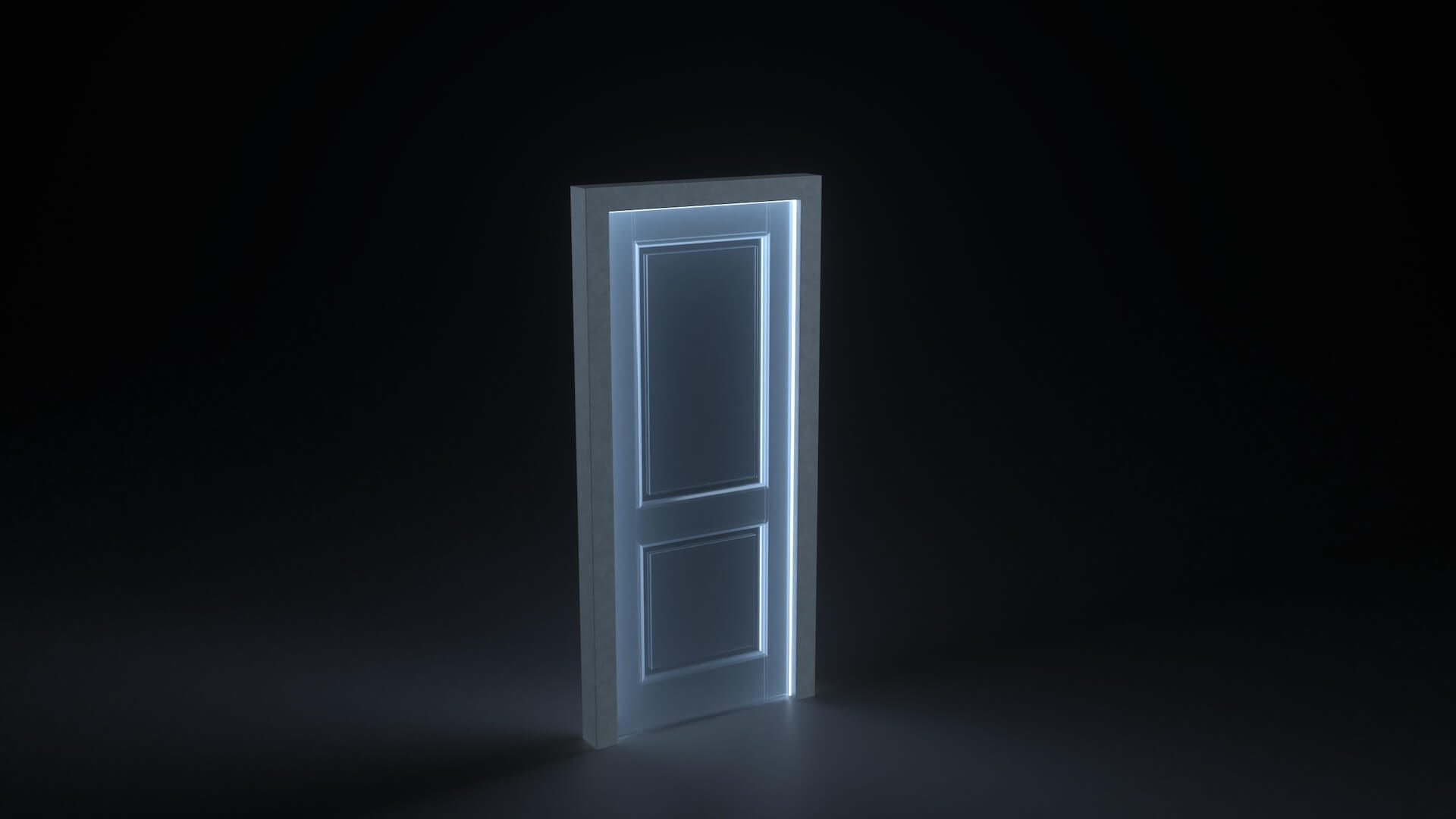
CREA International Cultural Centre and Surface Lab Art Gallery to present the public art exhibition by Lidia Russkova-Hasaya during the opening of the 18th international architecture exhibition
Events | 2 years agoOn 19 May 2023, multidisciplinary artist Lidia Russkova-Hasaya in association with Surface Lab Art will present a public art installation ‘Portal’ at CREA International Cultural Centre.
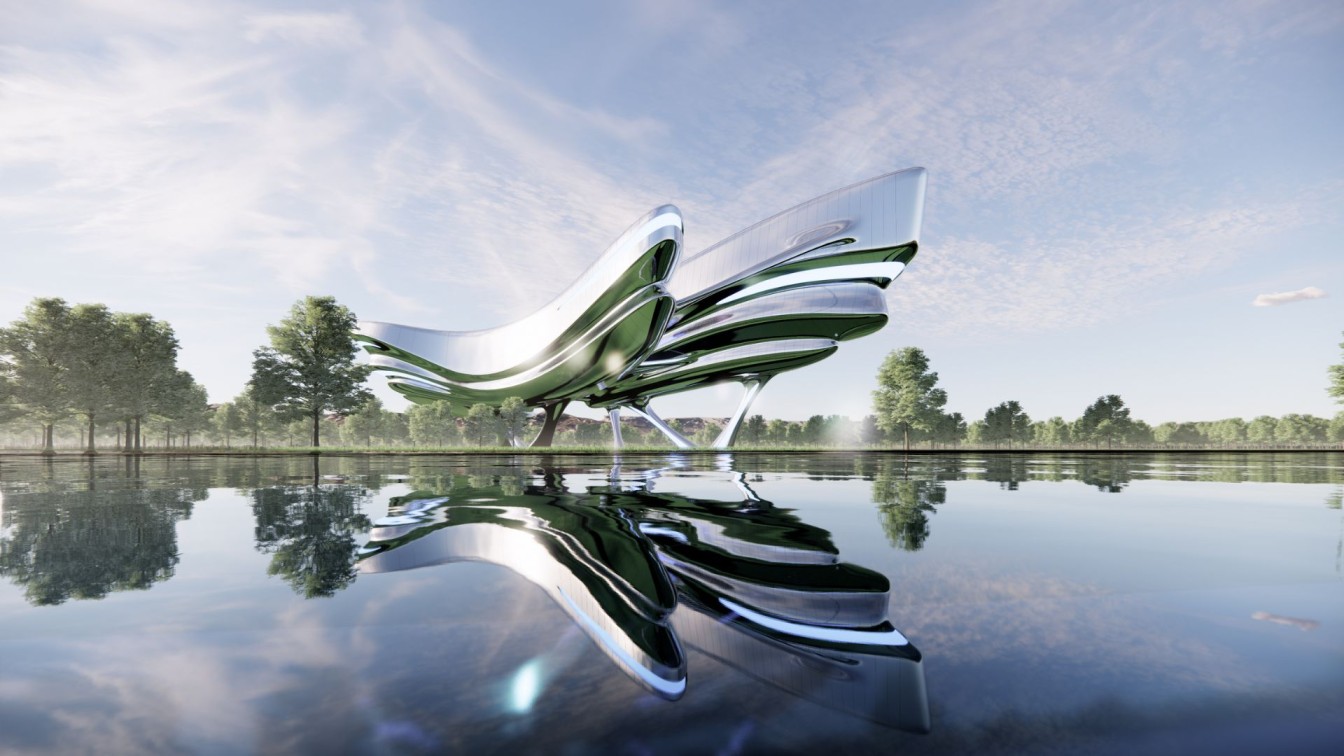
CAA architects creates a city of theatre floating in the metaverse - Dionysus Theater
Visualization | 2 years agoThe world’s first Sphinx Meta Theater Festival has invited Mr. Liu Haowei to lead CAA architects in designing a theatrical city in the Metaverse world, called the Dionysus Theater. The project has been developed and built jointly by META CAALAB and Baidu's technical team, and is now available on China's largest metaverse platform, Baidu XIRANG.