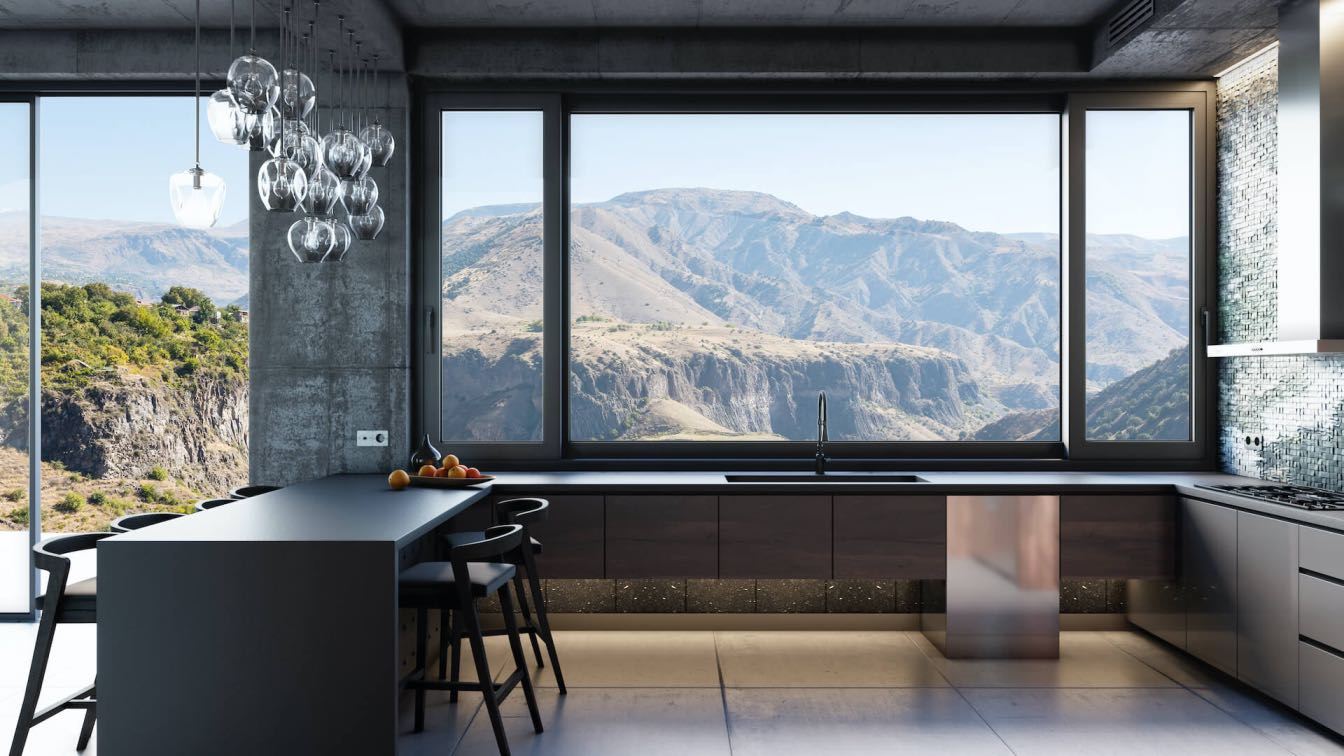
As this house is located on the edge of the gorge and has a view to the river and caves, it was a principle for our team to include those elements in the interior.
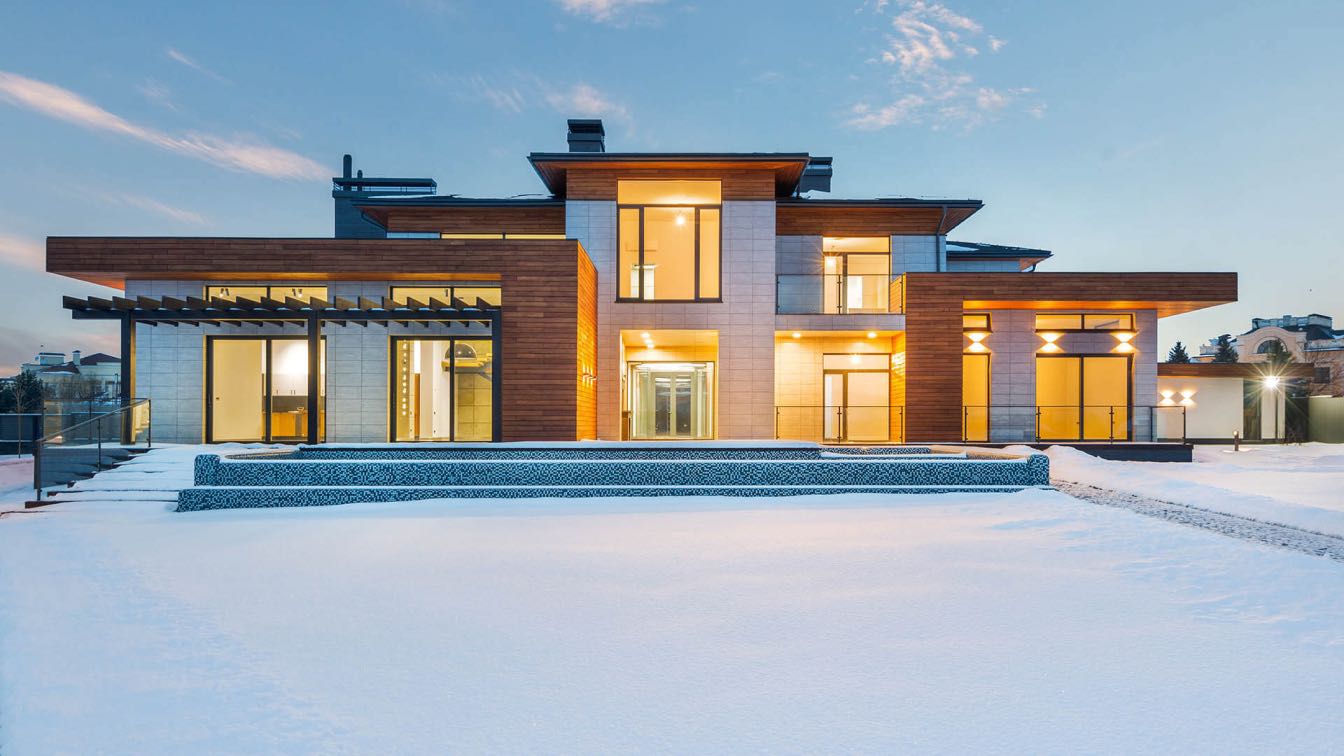
These days you see different double glazing companies promising to give you the best service, but this can be pretty confusing for you to choose from the multitude of these very many companies. Just like every other improvement decision you want to take in your home, you must select the right double glazing company.
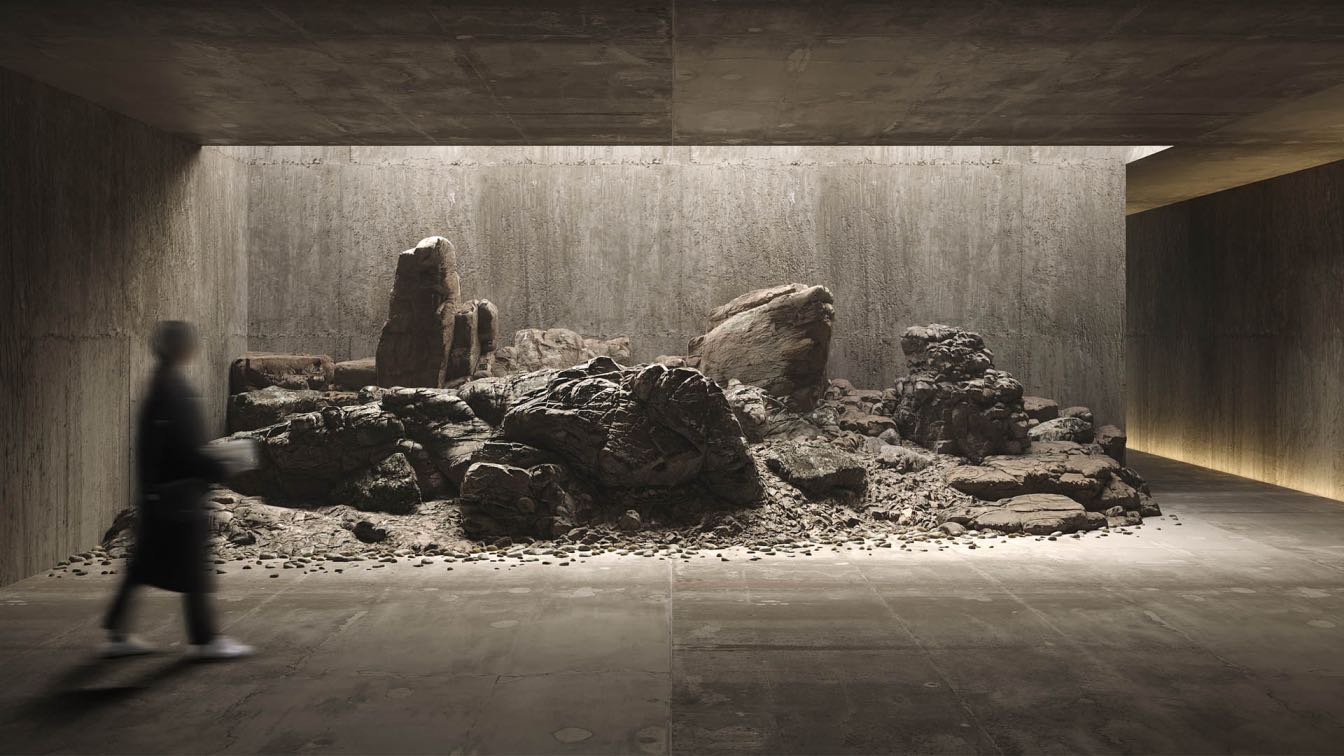
Shelter on the ruins: A Conceptual Museum in Peniche, Portugal by WORS Architects
Visualization | 3 years agoShelter on the ruins is a conceptual project of museum the «Nossa Senhora da Luz» Fortress. It is located in Peniche, Portugal among powerful natural landscapes. Built in the XVII century, the fortress was an important strategic point along the coastal defense system of the peninsula.
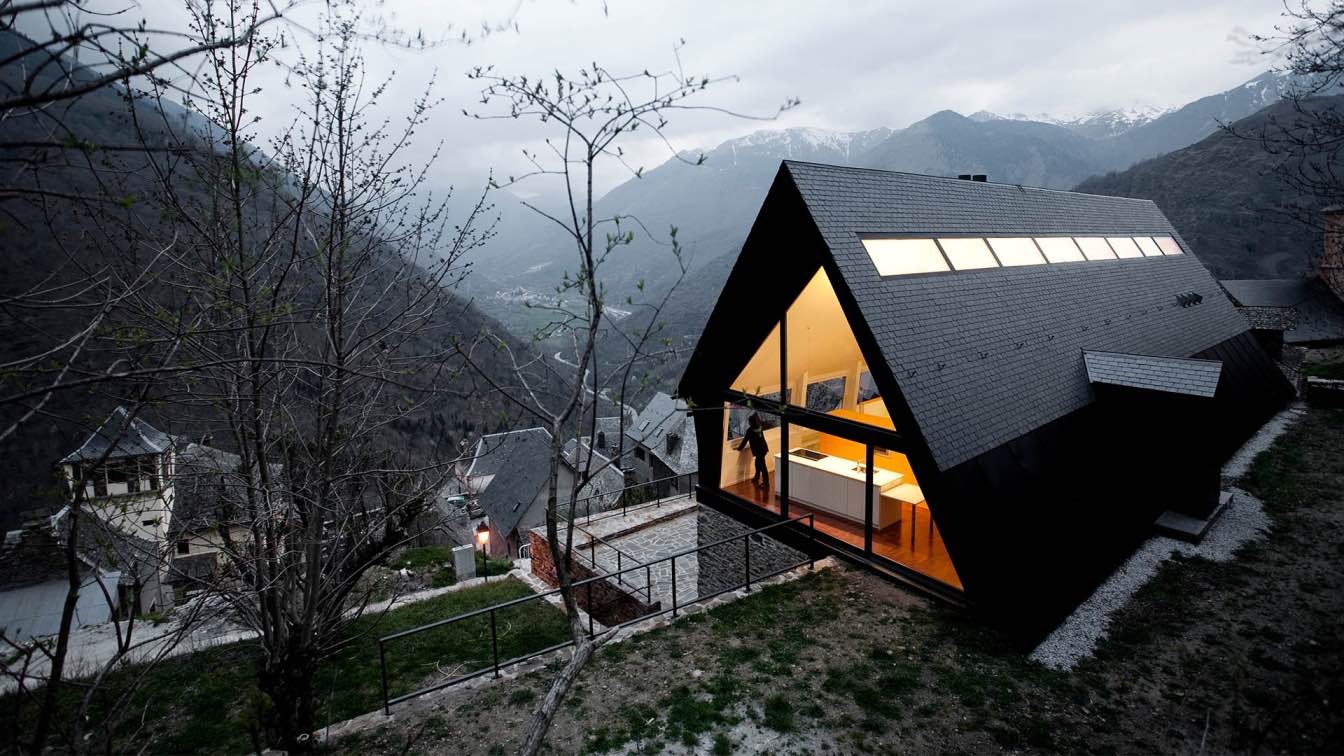
The project seeks to recuperate the construction values of an old existing vernacular house which was made out of dry stone, a traditional technique of the area of great tectonic value. However the distinctive attributes inherent to this construction technique (compactness, massiveness, minimum openings, obscure interiors, weight) deny the extraordinary environment where it is located: on top of a mountain, with views to 2 different valleys that are faced by the two only façades of the house.
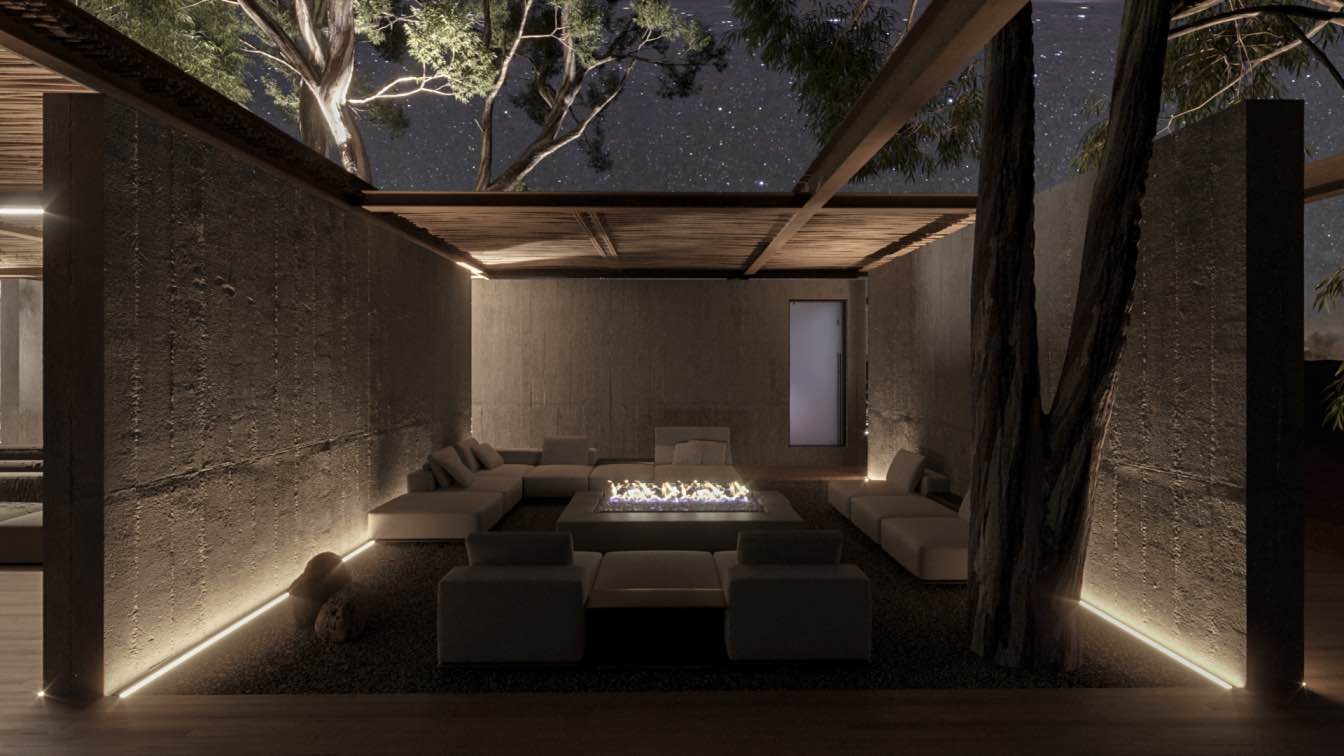
‘’A house in the forest’’ read the subject of the email. It was an invitation to design a house in a beautiful valley deep in a small town in Spain. The premise? A vast forest that dances with the wind, connecting two platforms by a stone slope.
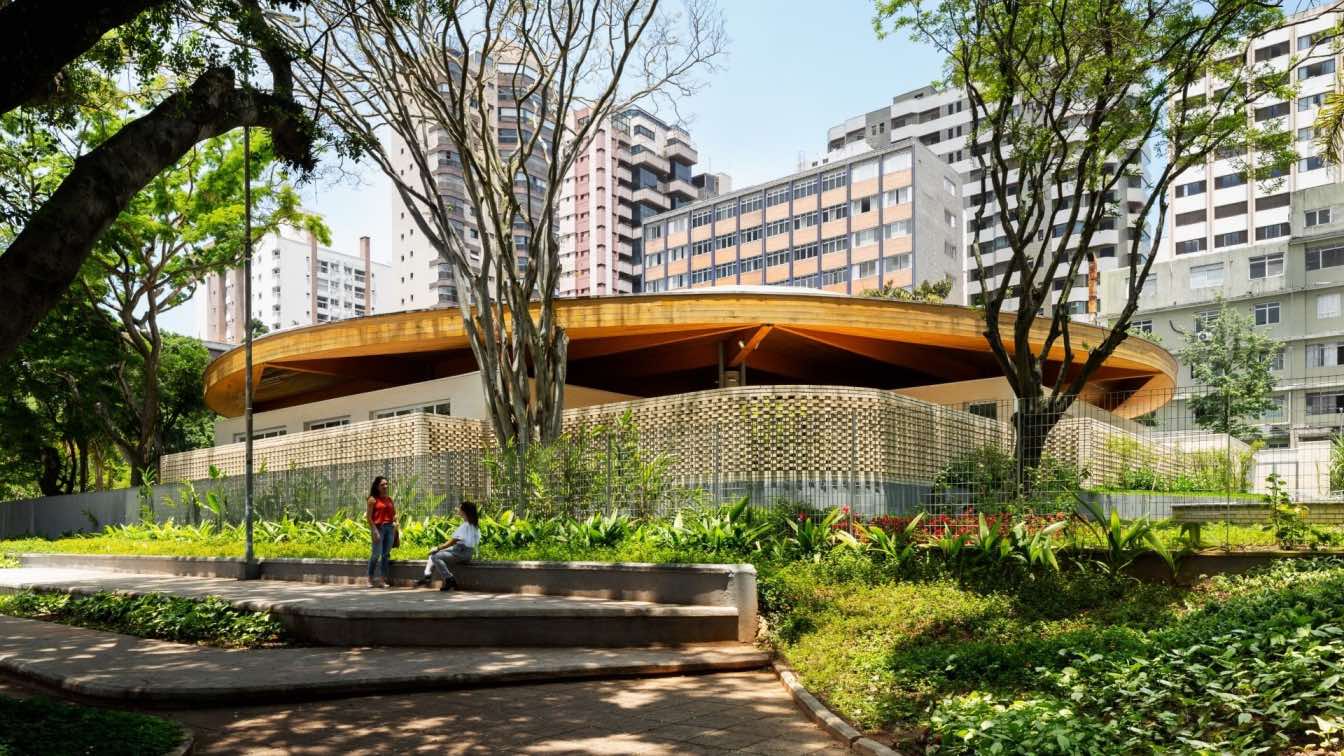
How do the students live? Escola Parque signed by Carolina Penna Arquitetos unites school and community - Brazil
School | 3 years agoA square. A school. A park. In childhood, the first contact with the world as a society is the school, it is the seed of citizenship. We are interested in reflecting on the creation of a democratic public space, with its tensions, offering the possibility of collective construction and open to unpredictability.
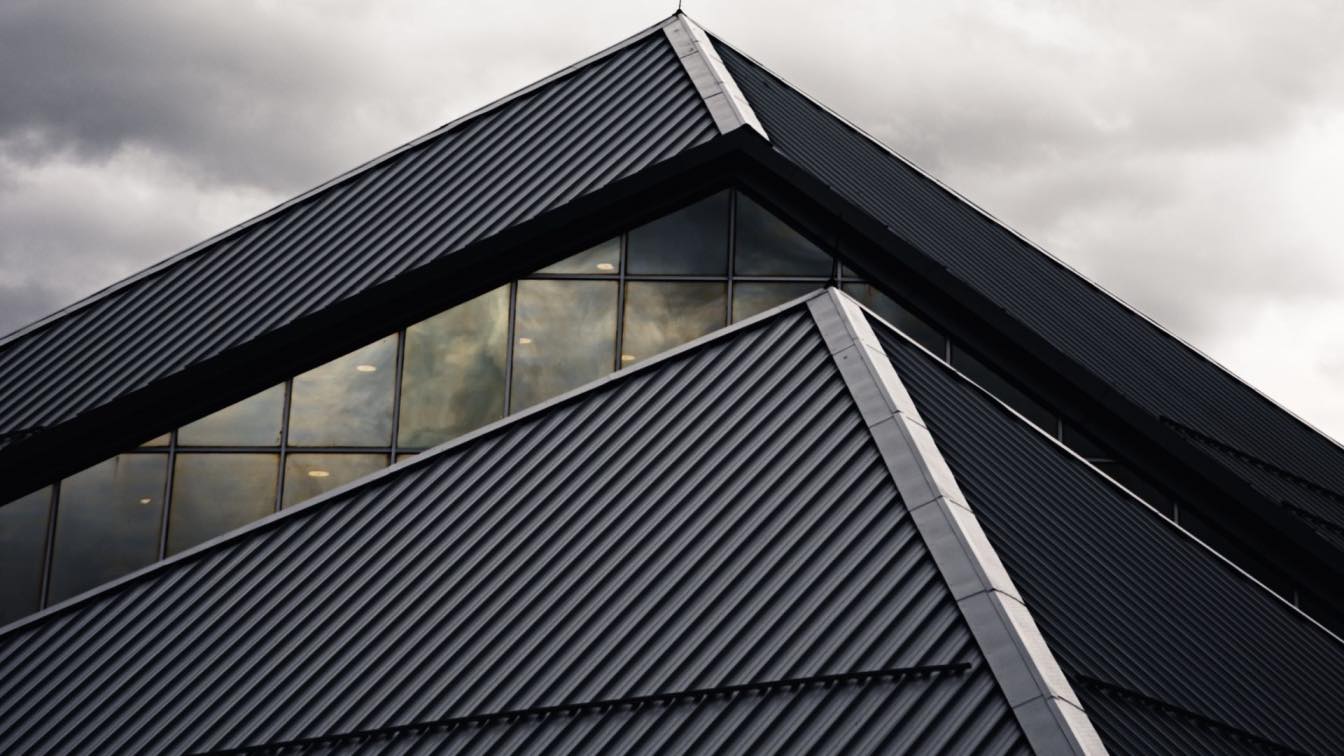
The roof is one of the most important parts of a building because it helps to achieve architectural stability. It protects the building from the elements and keeps the interior dry and safe. There are many different types of roofs, and each one has its own unique set of benefits.
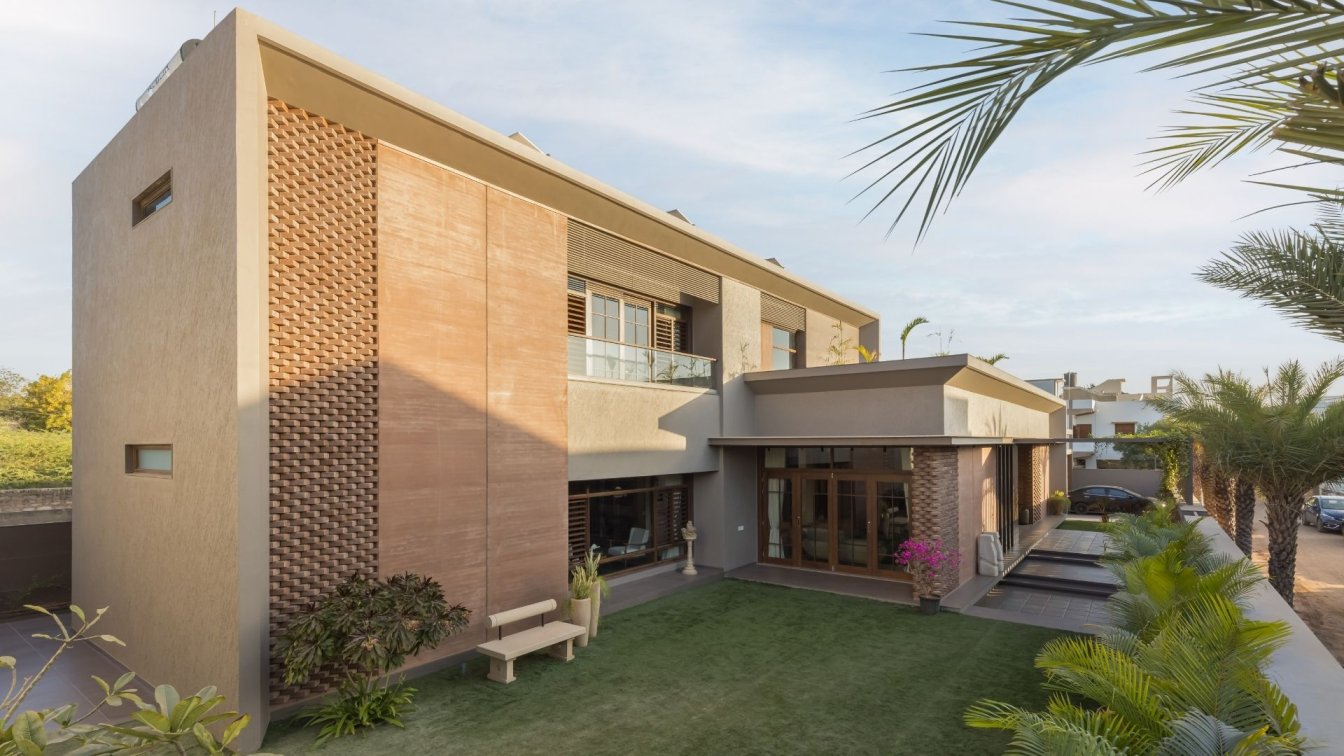
An abode, setting trends and impacting the methodology of its architectural and interior practice, is this humongous home residing in the most developing sector of Bhuj, India. An extensive and applaud able execution of 23ft of monolithic single casted rammed earth wall and brick Masonry wall articulated at same height is an unique architectural methodology designed by Mr.Hiten Kakadiya , Principal Architect of Aayam Architects and executed in collaboration with Hunnarshala Foundation , a vision was given a life , form and a record.