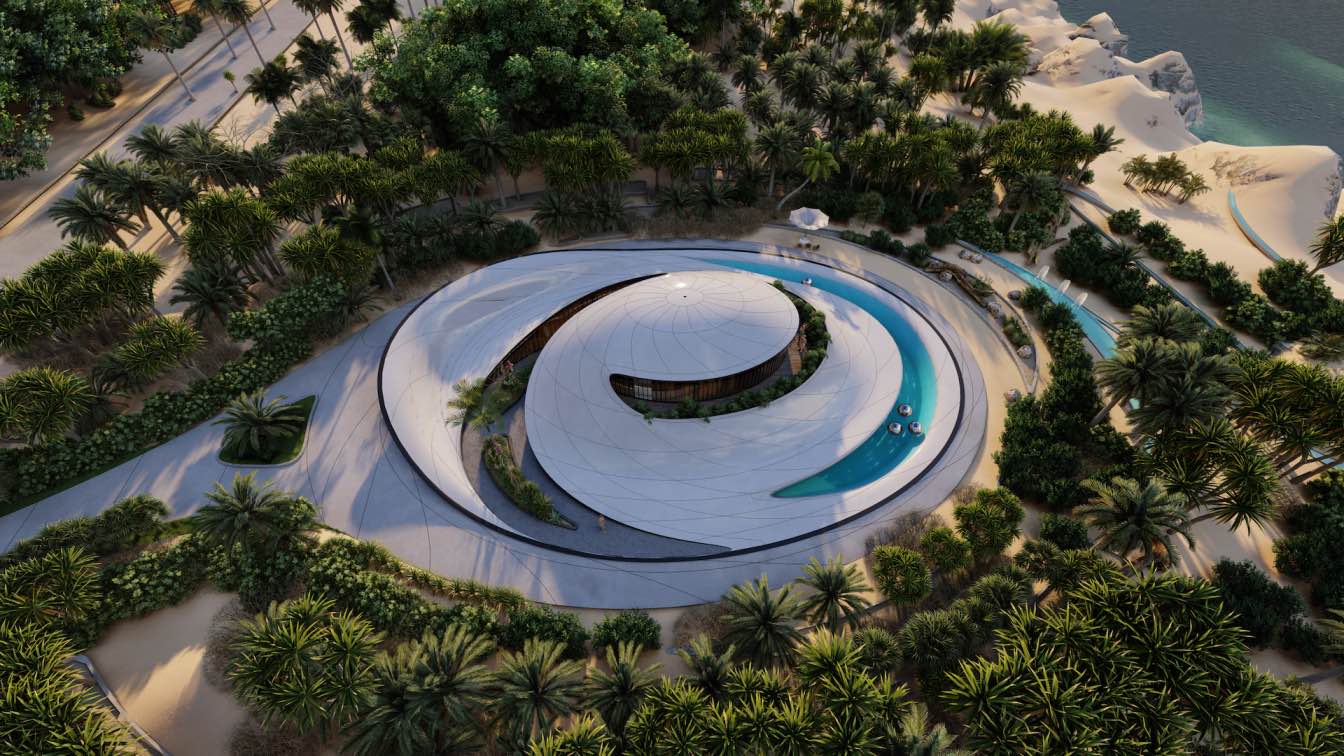
UAP House in Riviera Nayarit, Mexico by GAS Architectures / Germán Sandoval
Futuristic | 3 years agoLocated in Riviera Nayarit this particular house takes its environment as a inspiration for explore the funcionalism radial and created cozy interiors.
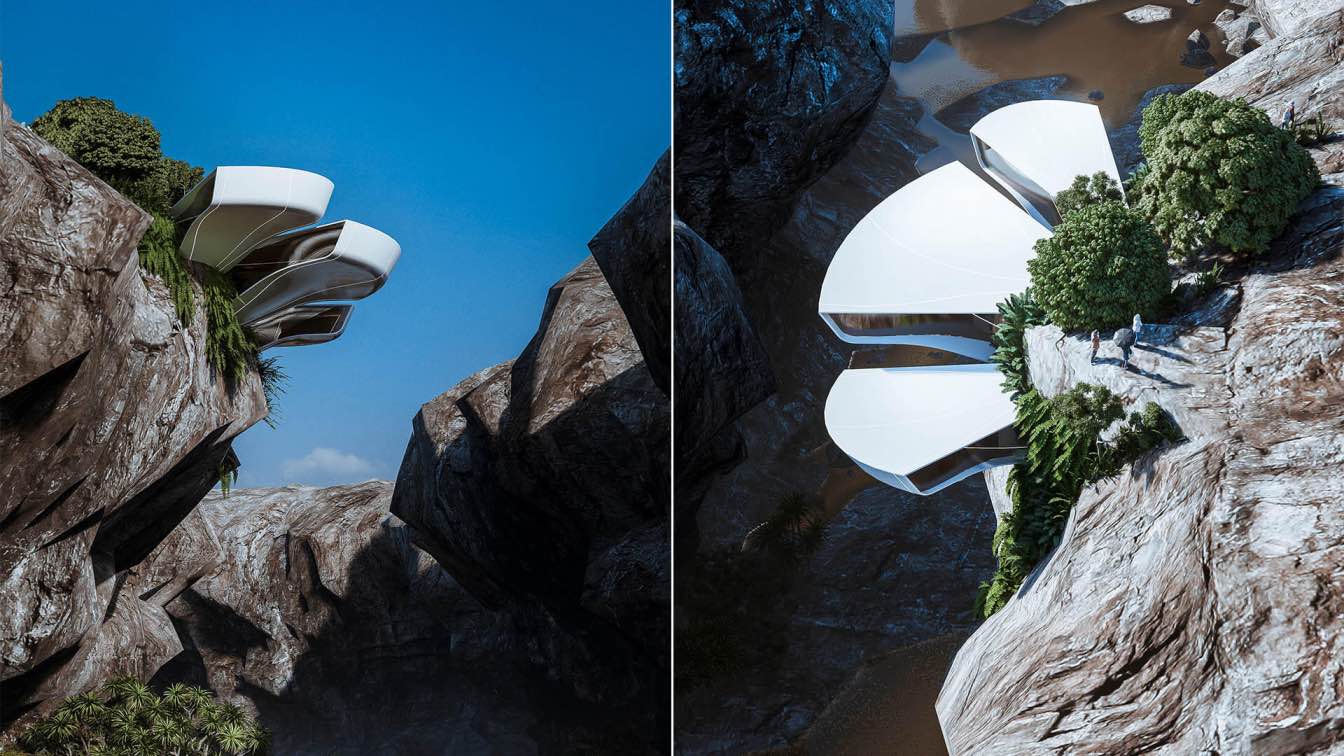
Veliz Arquitecto: The Nelumbo house is based on a house adapted to coalesce and germinate in an environment inserted into the rock of a cliff, providing views directed towards the river that flows between the hills, it is distinguished by pure and white volumes that stand out in terms of color and shape based on the concept of a flower that is born and reproduces in a hostile environment generating vegetation around it, the curves of its roofs will also be used to channel the rains and take advantage of them based on irrigation needs and some basic questions of the housing, the use of solar panels is a convenient alternative to make it as sustainable as possible.
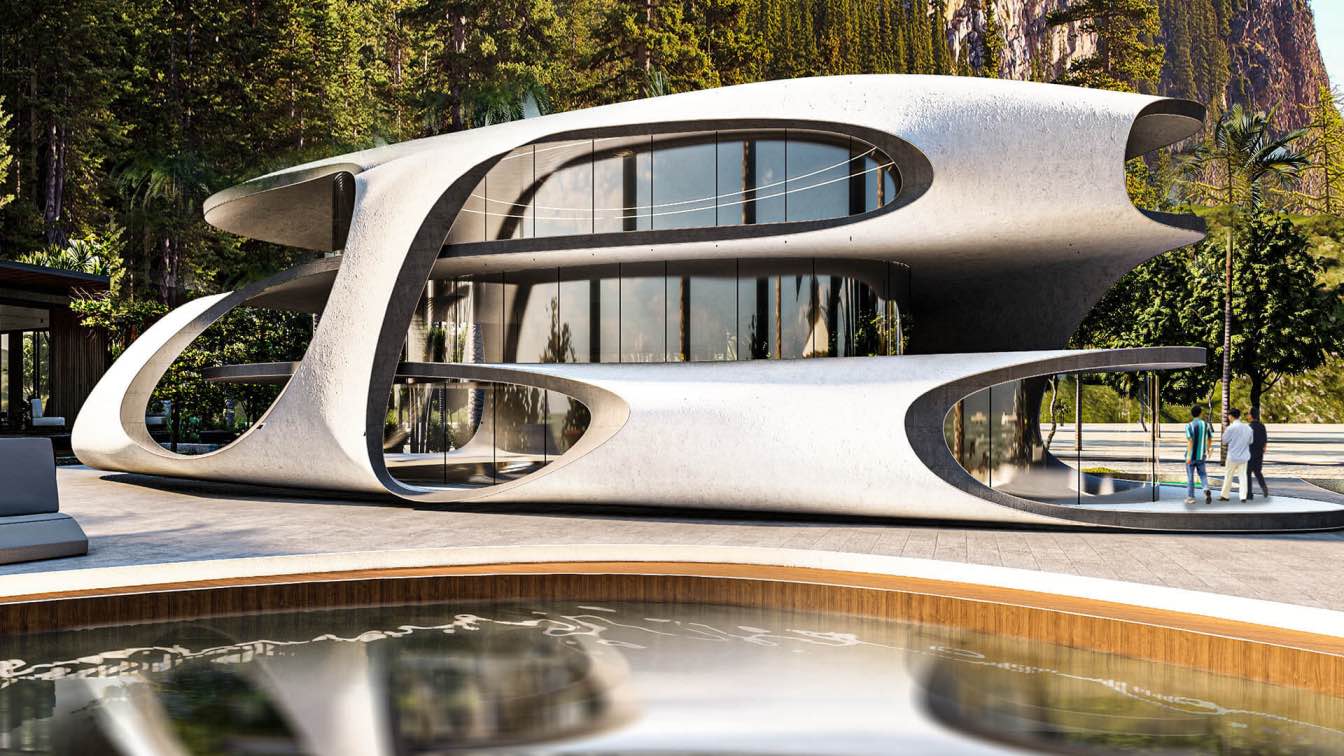
Alyona Villa: a futuristic house in Ghana concept by Gravity Studio / Mohanad Albasha
Futuristic | 3 years agoGravity Studio / Mohanad Albasha: Alyona villa is a unique lines that feels like an art piece on the Volta River with white colors with a futuristic design.
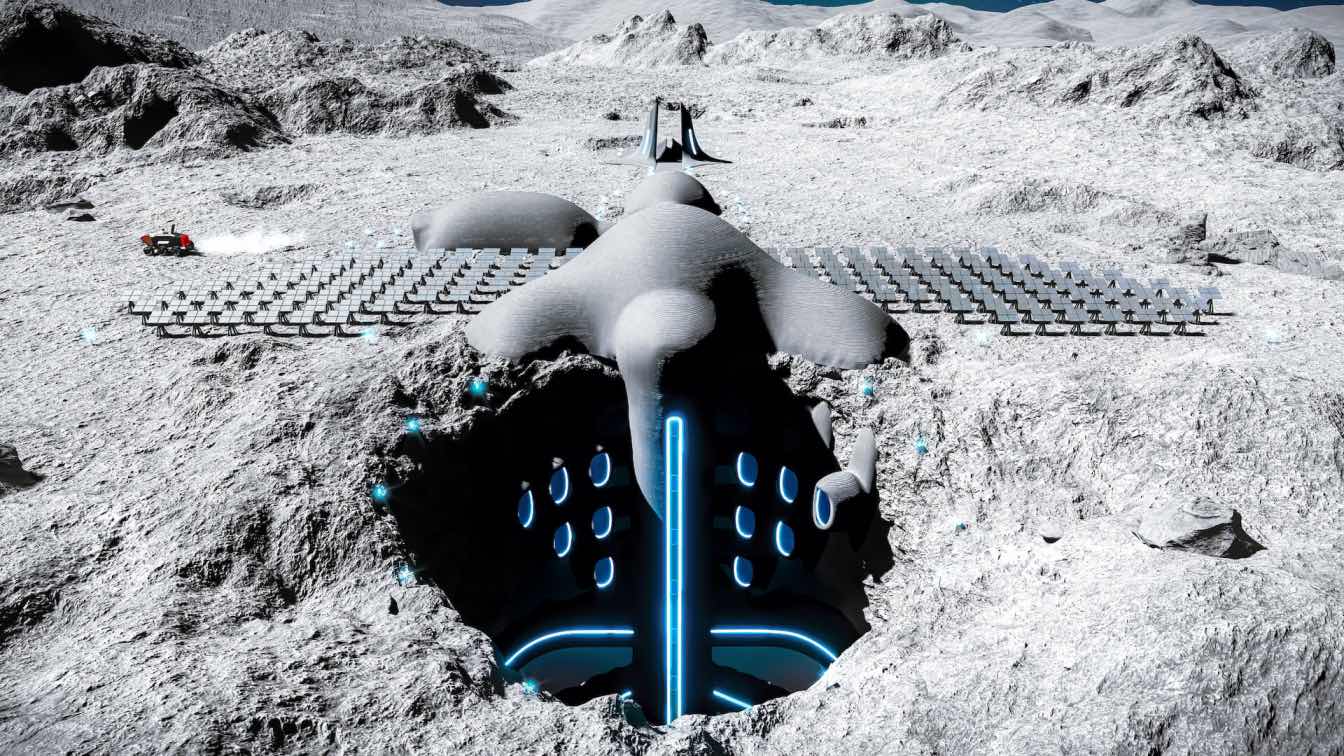
ROMA: Moon Village with Recreational and Research Approach by Mahdi Eghbali Amlashi
Futuristic | 3 years agoDesigned by Mahdi Eghbali Amlashi, the purpose of this project is to establish a moon village with recreational and research approach which planned for the next two or three decades that has the capacity to accept 100 people in limited time periods that include researchers, tourists, engineers of various sciences, etc. in the age range of 18-60 years with favorable physical conditions.
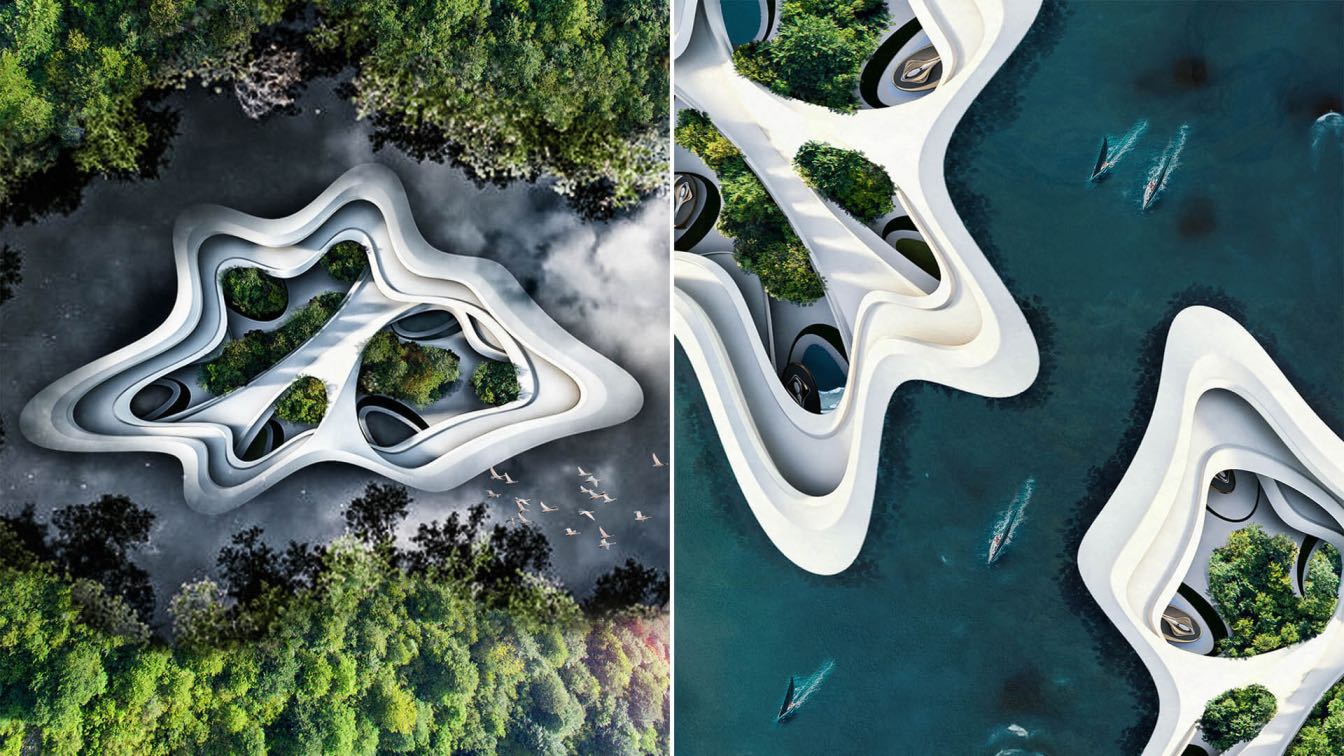
Dispersed Landscapes: a concept design for green community spaces by Miroslav Naskov / Mind Design
Futuristic | 4 years agoMiroslav Naskov / Mind Design: Dispersed Landscapes is a concept design for green community spaces. This design is conceptualised keeping in mind the growing urbanisation and lack of open plazas and community spaces in cities.
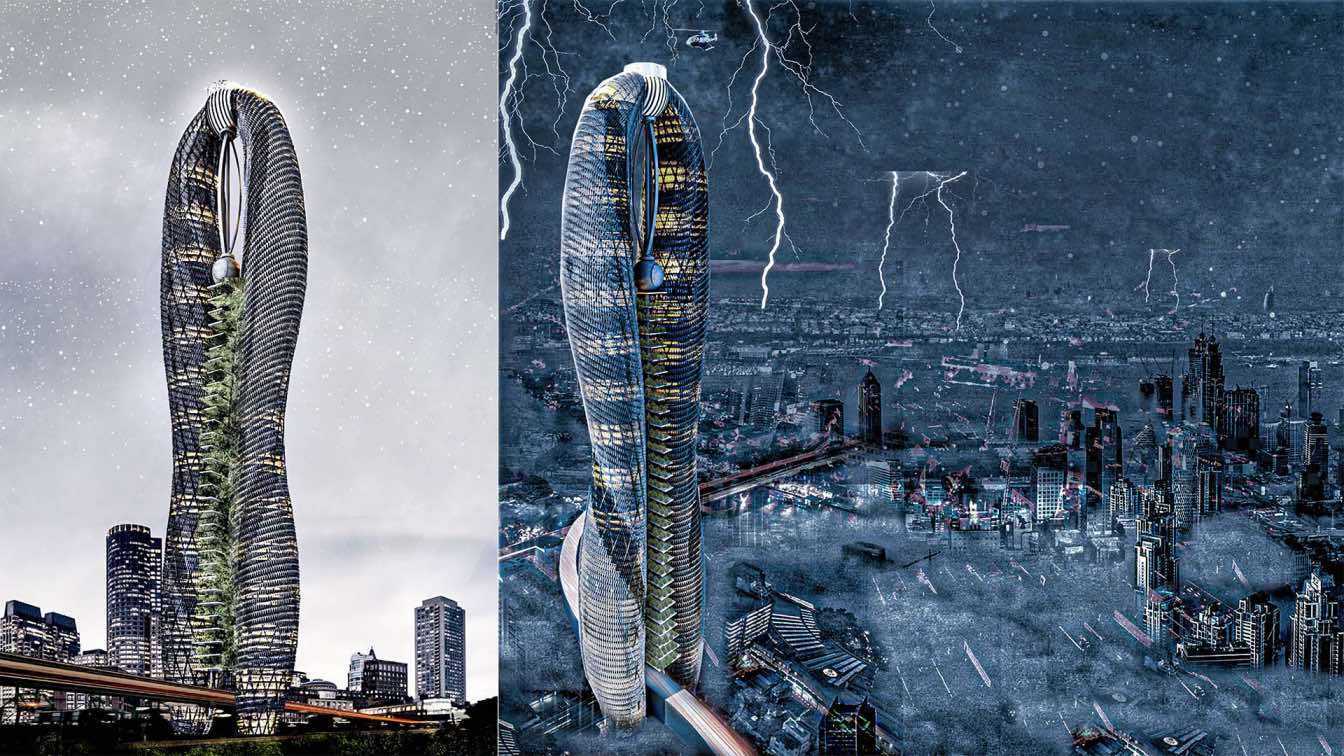
BIS TOWER ( Bionics, Integration, sustainable building) Concept Design by MEKEMTA Jodel Bismarc
Skyscrapers | 3 years agoThe 21st century is marked by strong urbanization. Since 2008, more than half of the world’s population has been living in urban areas. This urbanization is generally accompanied by high-density development, which is associated with drawbacks such as air pollution and, above all, the lack of adequate space to accommodate this growing population.
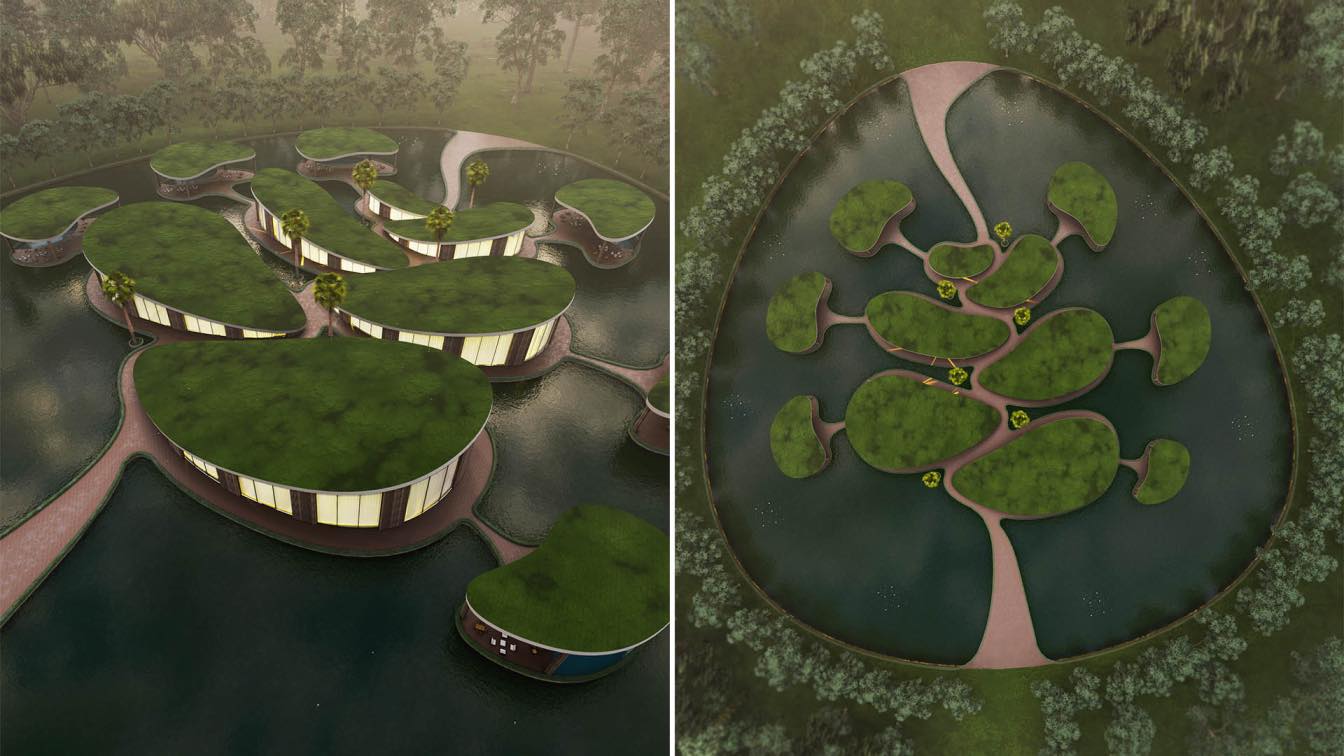
The location of this project is in homestead in Florida In designing this project, the employer asked us to design 3 villas so that these 4 villas are for familiar friends and families, one of the main demands of the client on this project was to create an environment and houses that are free from stress and create peace in every person who enters the project site,
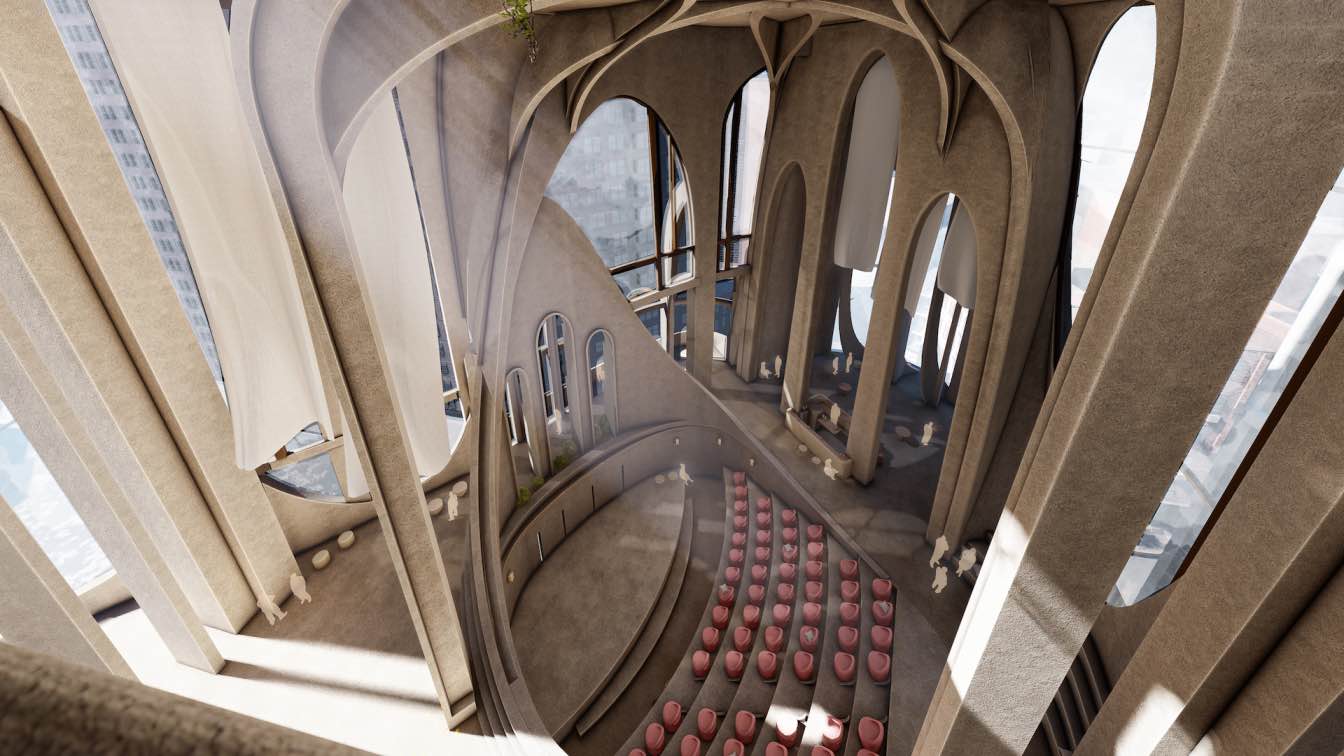
Sanatoria: Post-Covid Quarantine Hotel & Theatre for Performance and Arts by Abhijit Prasanth
Futuristic | 3 years agoThe Design is a Post Covid Sanatorium [Medi Hotel], with a theatre at its core. With the site being New York City, theatres and Broadway shows are quite a well-known thing and the architectural language allows the building to become part of the performance.