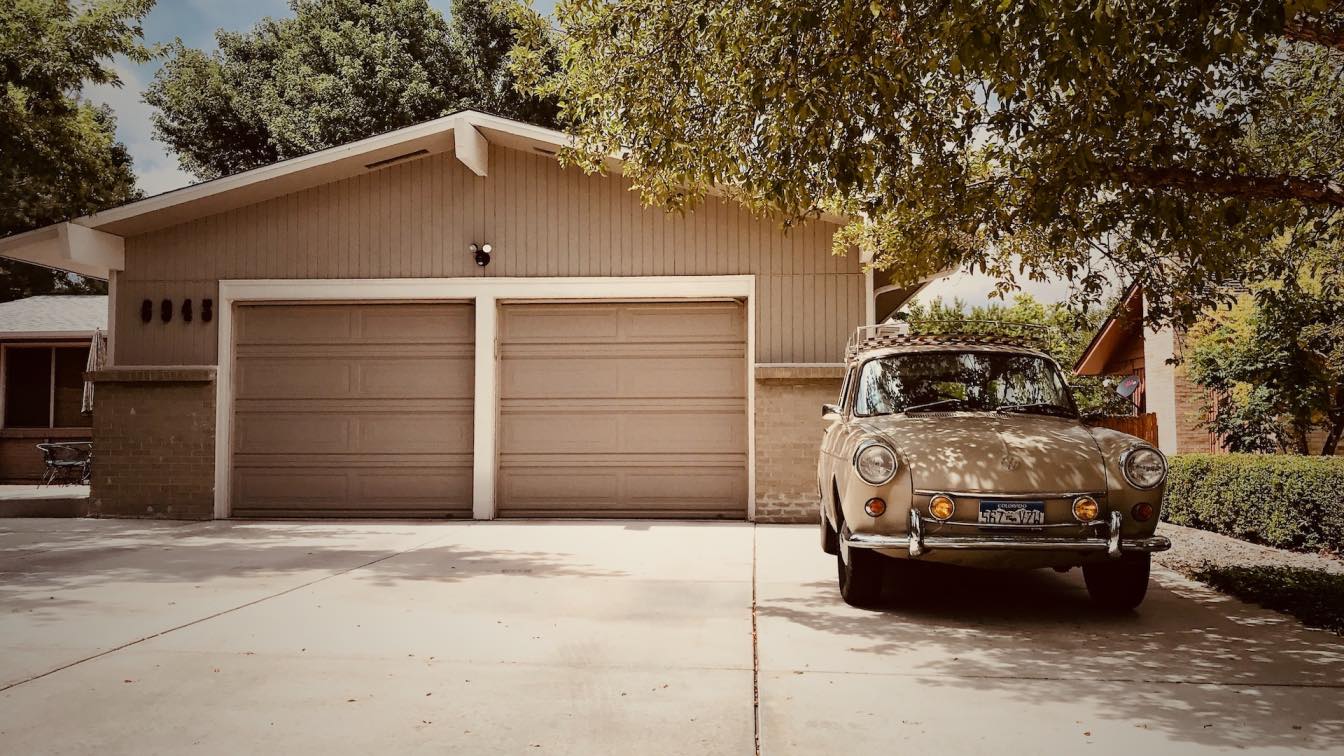
Are you looking to add value and functionality to your home? The perfect solution may be right in front of you: proper garage design. Garages bring a mix of convenience, style, security, safety, and efficiency that no other room in your house can provide.
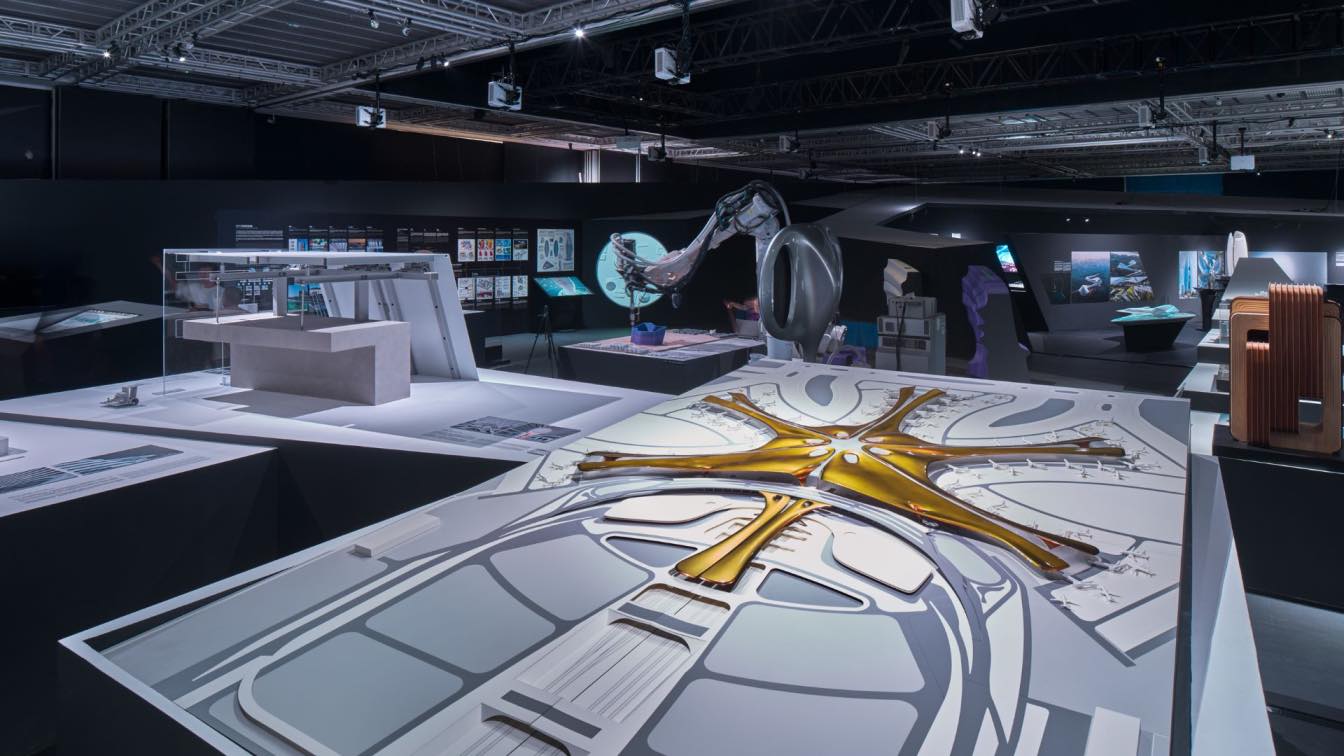
'The New World': Zaha Hadid Architects' exhibition opens at the Guardian Art Centre, Beijing
Events | 1 year agoZaha Hadid Architects (ZHA) marks a significant milestone, celebrating their 15- year journey in China with The New World exhibition of their work and research at the Guardian Art Centre, Beijing.
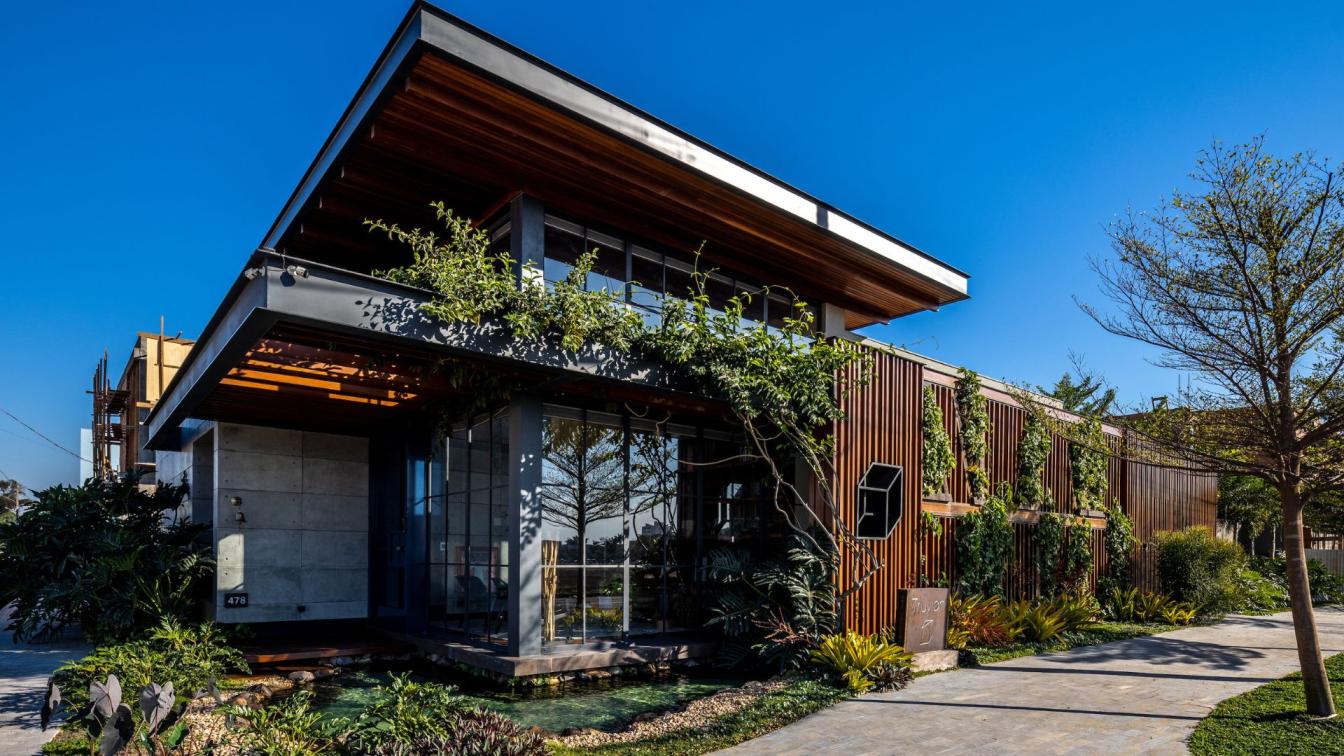
Dance and art inspire the architectural design of Truvian Arquitetura's new headquarters in Sinop, Mato Grosso, Brazil
Office Buildings | 1 year agoTruvian Arquitetura is an architecture office whose work is focused on nature and its essential elements, including light, fluidity and landscaping, as well as natural materials, especially wood, a hallmark of most projects. For the office headquarters, the inspiration was the creative process of the architect (and Truvian founder) Rafaela Zanirato, guided by dance and art. For her, just like dance, architecture is the art of transcending and taking the spirit to another place.
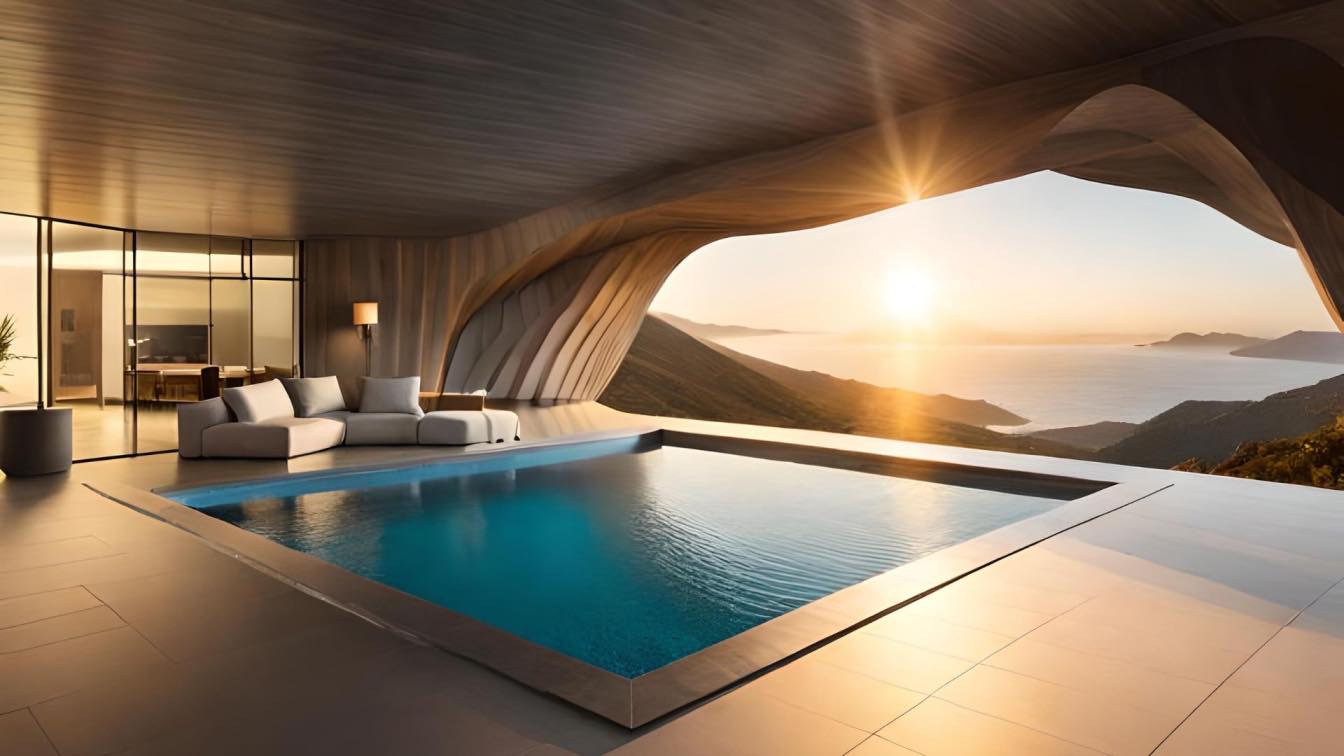
A different and creative innovative interior design for “Harry Potter’s” house. Using BlueWillow AI to describe prompt and Adobe Photoshop for production.
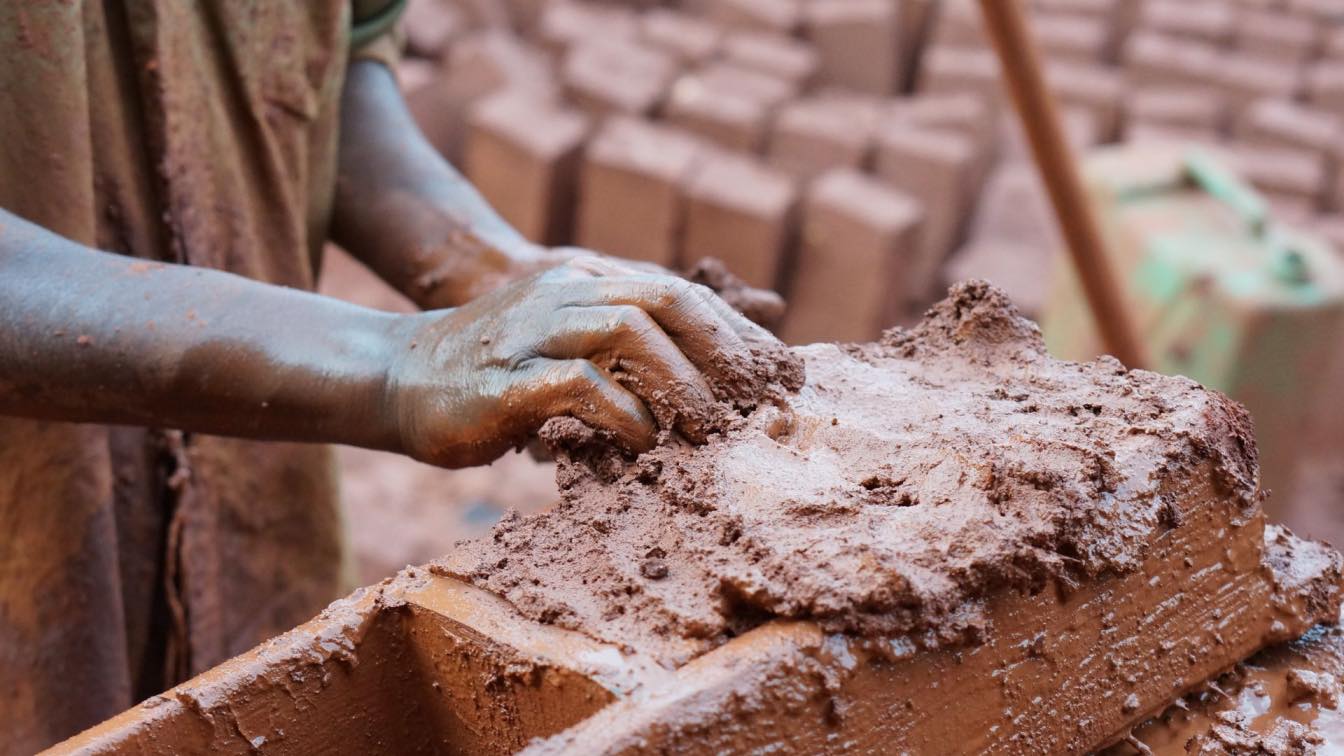
Handmade bricks bring flexibility in offering durability along with adding a statement yet timeless feel to any space. It not only adds personality to modern interior and exterior settings but also adds to the grace of imperial structures.
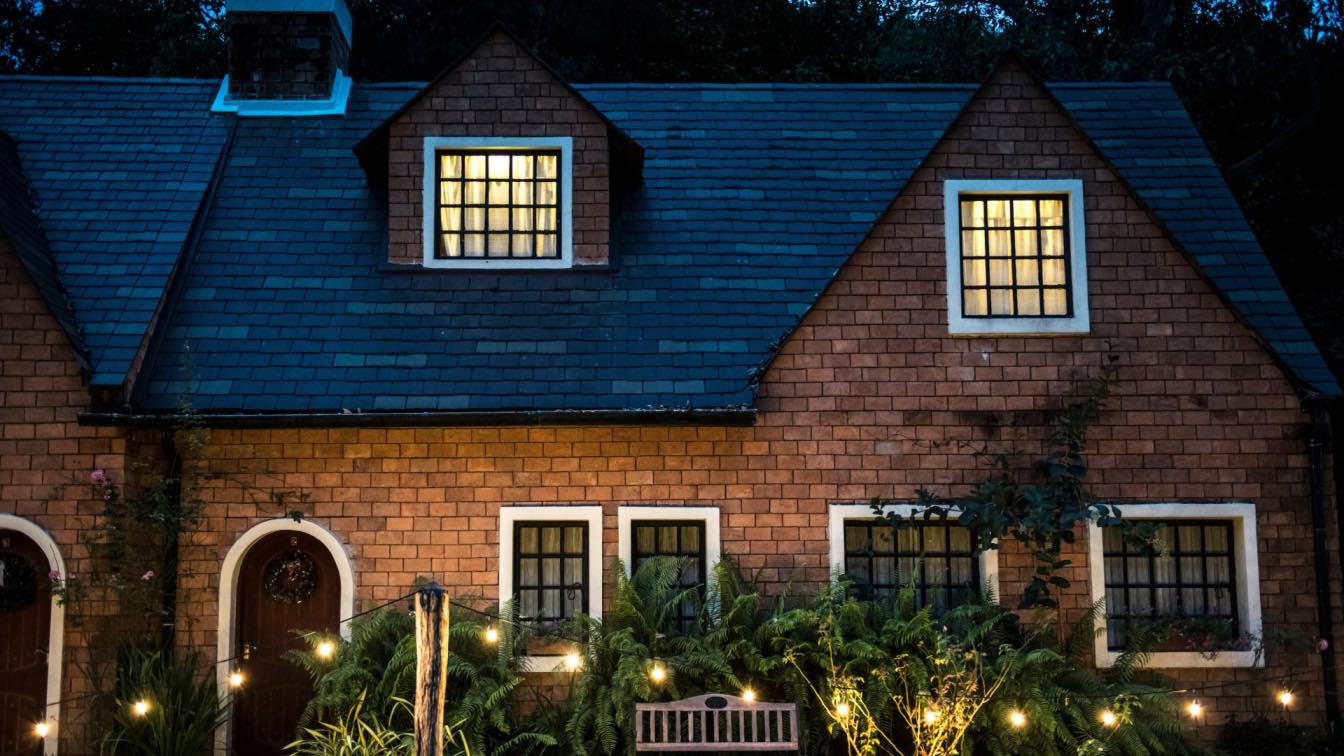
When it comes to home improvement and maintenance, a roof is always at the top of the priority list. It’s your first line of defense against wind, cold, rain, and other harsh weather conditions, not to mention debris or critters that might be lurking outside.
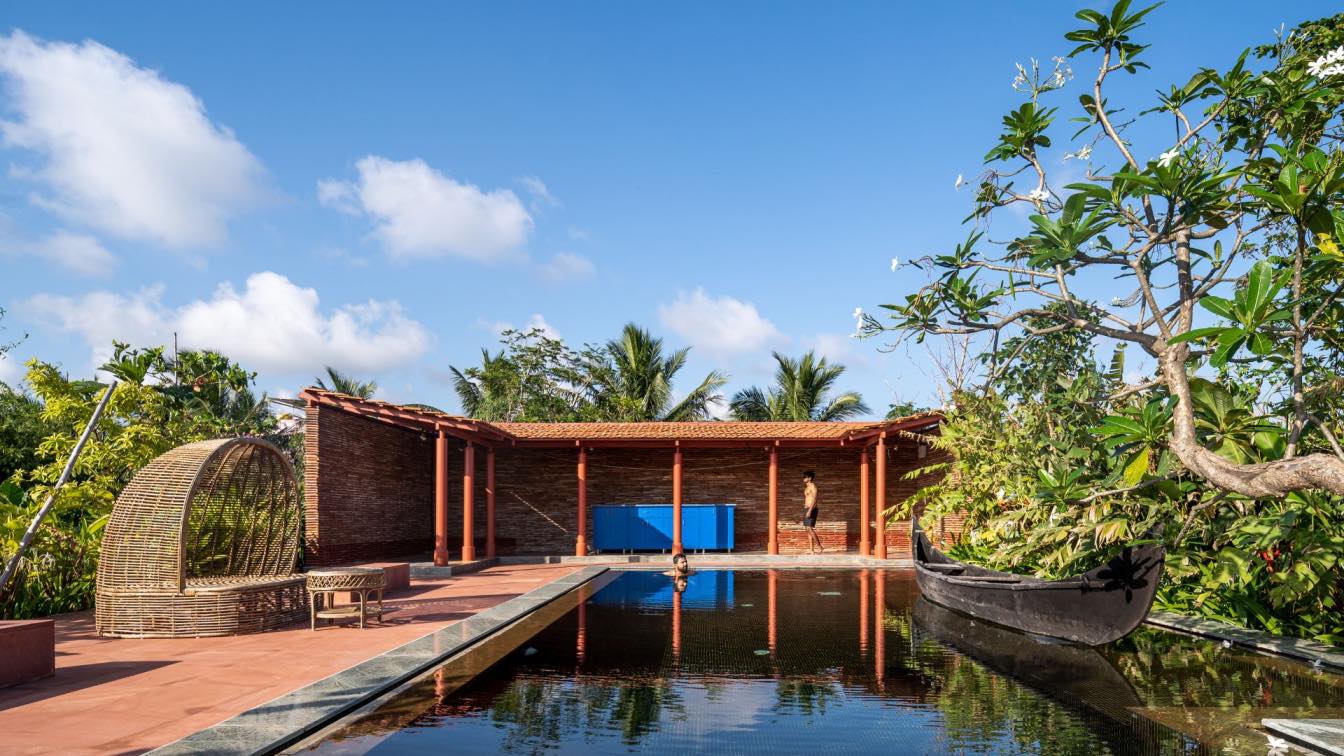
Karai was conceptualised to provide an experience of living in the palms of mother earth. Built hands-on this weekend home located in the serene vicinity of coastal Kuvathur, about eighty kilometres from Chennai, was conceived as a simple experiment with techniques that felt native yet contemporary to the region.
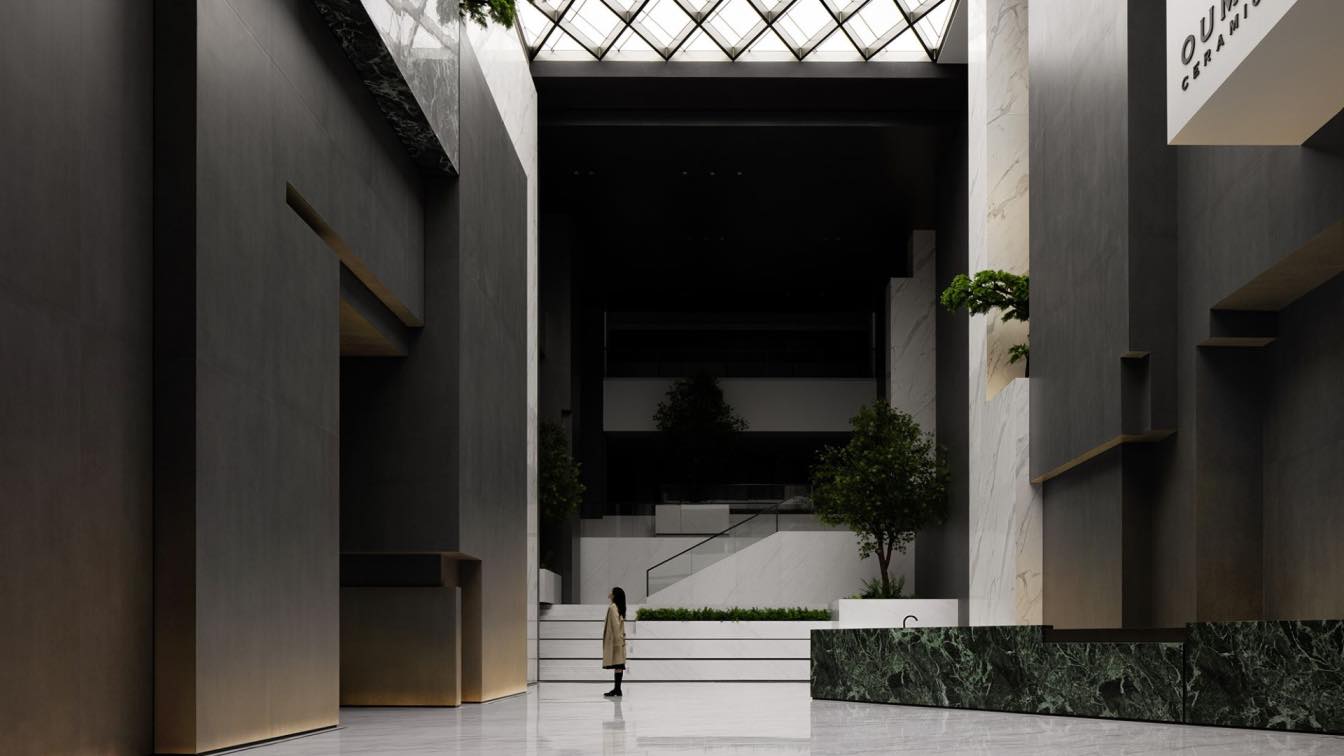
OUMEI Ceramics Headquarters by Zhike Wang & Xiaoshui Li / FOSHAN TOPWAY DESIGN
Headquarter | 1 year agoSituated in Foshan, China, the project is designed for a tile brand which has a history of over 30 years. Conceived with the concept of a "quarry pit", the three-story atrium unveils a narrative scenario that conveys the brand culture.The design draws inspiration from an intriguing quarry scenario. A gift from the wonderful nature, rocks are quarried from mines and transformed into various construction materials and ornamental componentsthrough cutting and polishing. The techniques of stone quarrying and processing show artisanship thatpursues for perfection. A quarry is like a sculptor's free creation on the cliffs.