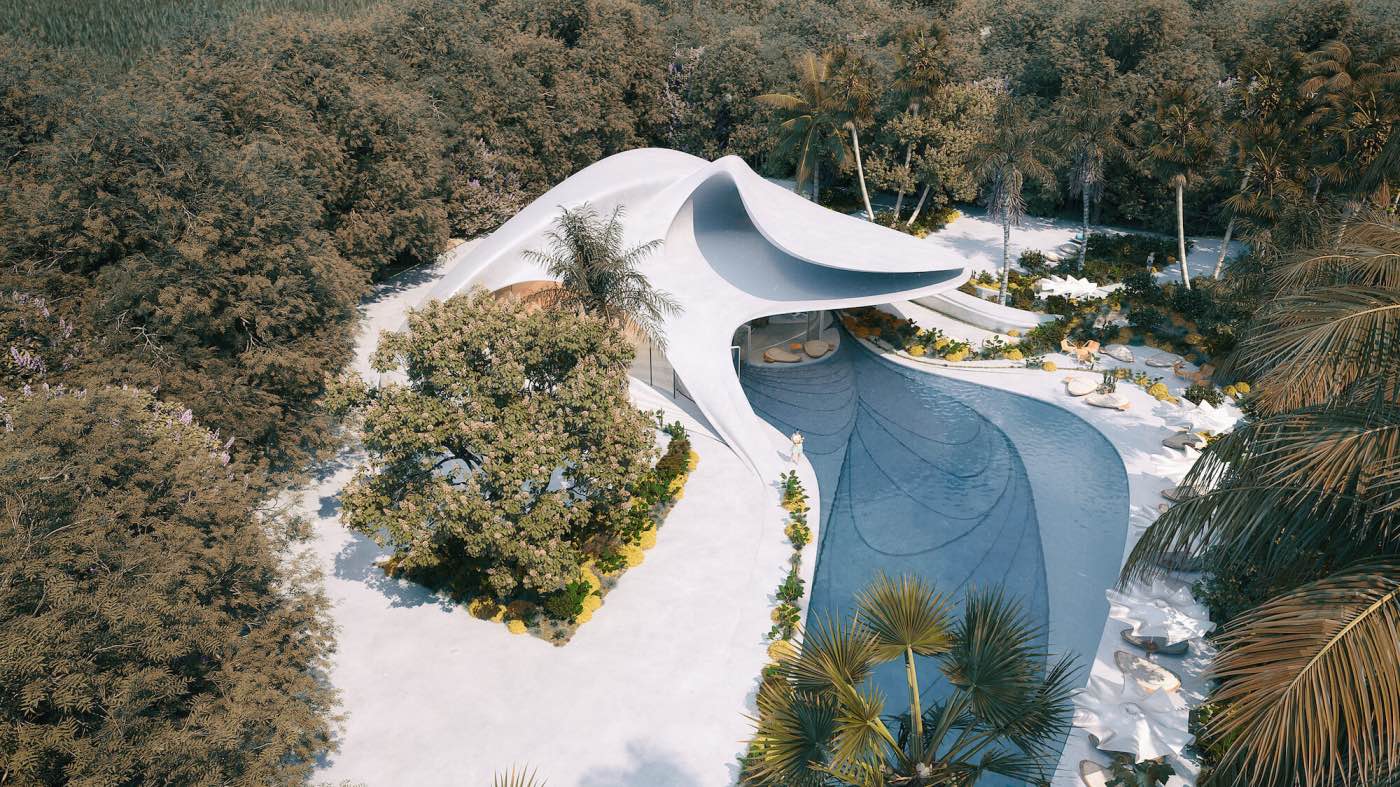
“Villa G01” New Generation Luxury Villa in Northern Sardinia, Italy by Mask Architects
Visualization | 4 years agoÖznur Pınar ÇER and Danilo PETTA, the founders of Mask Architects designed the “Villa G01” "Rock and Cave" special, unique luxury villa with panoramic sea view, located in one of the most exclusive areas of Northern Sardinia. The “Villa G01” villa was designed to ensure the sustainability of the local architectural and material texture of Sardinia, using today's technology with robotic construction technique.
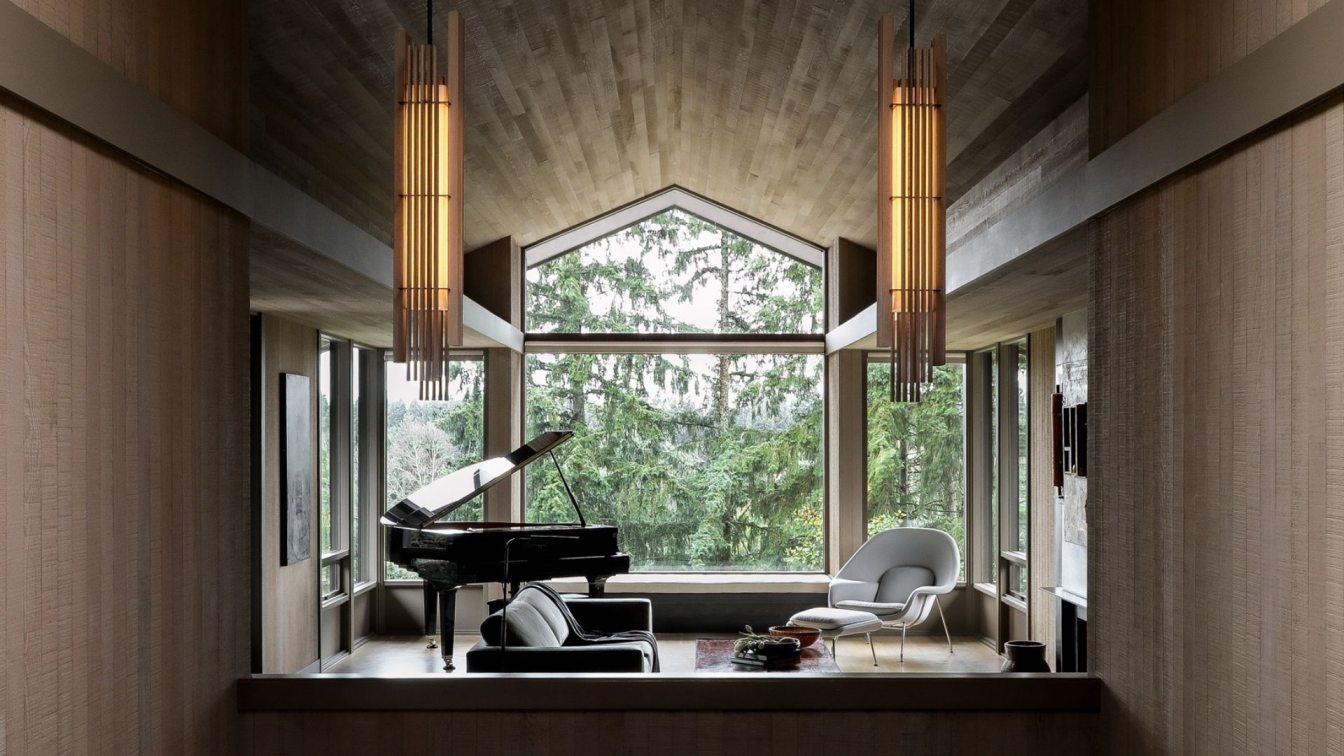
Cedar House, a Seattle-area home in wall-to-ceiling cedar brought up-to-date by Graham Baba Architects
Houses | 3 years agoGraham Baba Architects completes Cedar House in Clyde Hill, Washington. The project involved a complete renovation of a house originally designed by noted Pacific Northwest architect Ralph Anderson. Despite falling outside of the traditionally accepted definition of mid-century modern (it was originally built in the 70s), the design (including notable Graham Baba's updates) captures the ideals associated with it while translating them into a particular expression of Pacific Northwest regionalism that features a heavy dose of Pacific Rim influence.
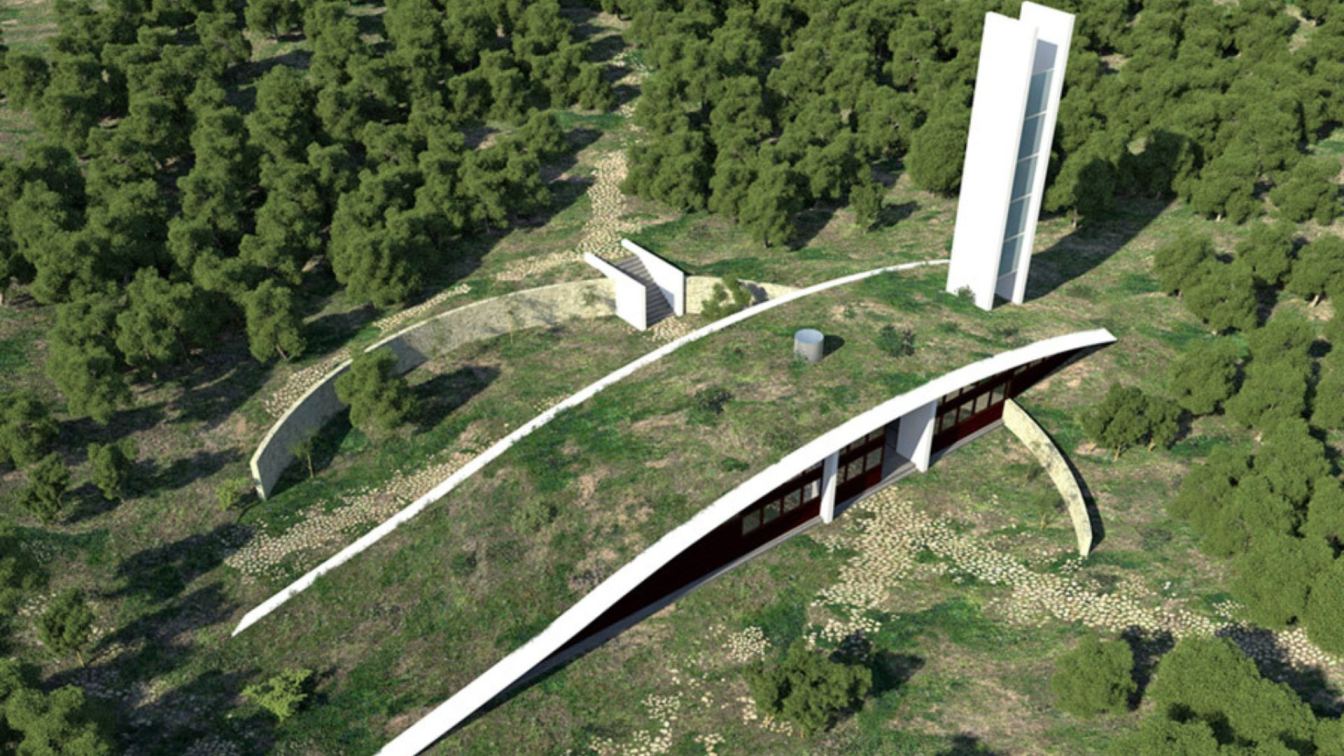
Casas Del Rio Luxury Eco-Restaurant in Requena, Valencia by Luis De Garrido Architects
Visualization | 2 years agoThe environment in which the building is located was completely degraded (in the process of desertification, and with a very high level of erosion, due to the occasional torrents generated by rainwater. For this reason, in the first place, the project intends a complete ecological reforestation, carefully studying the most convenient location of the complex's buildings.
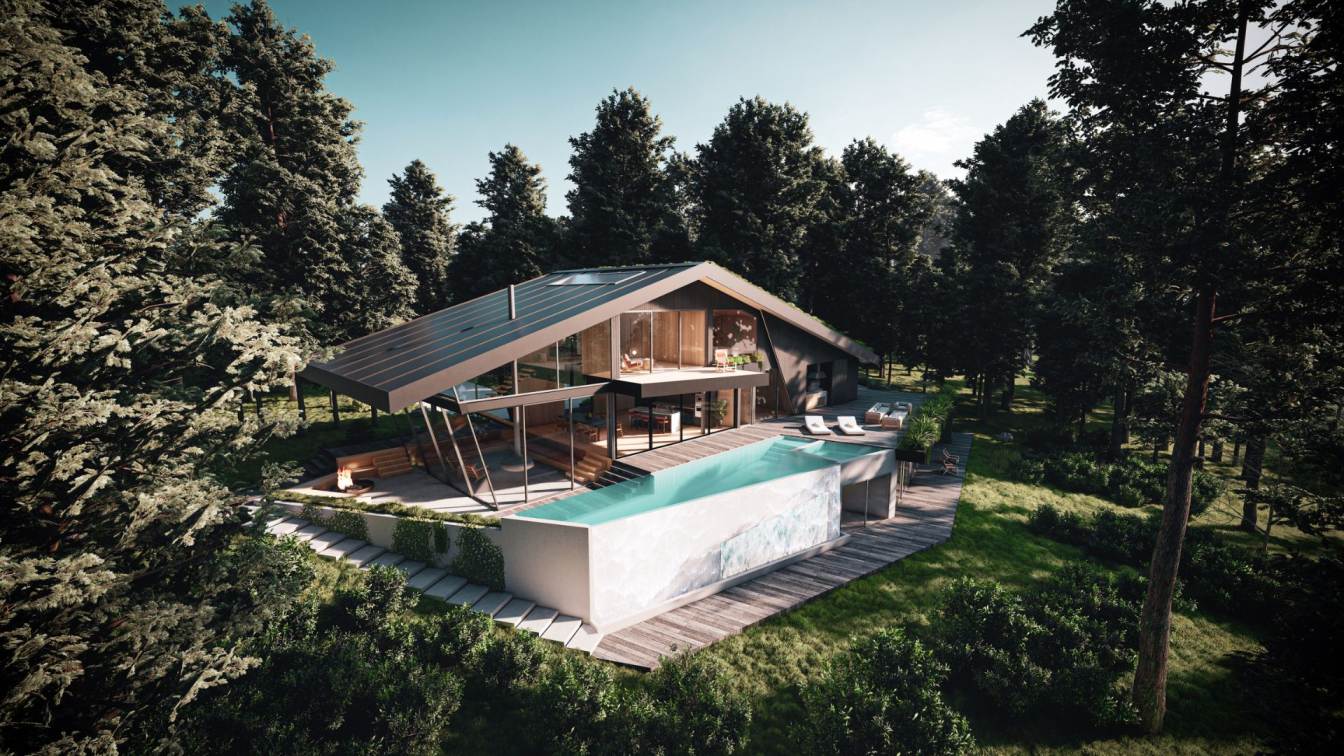
The Lake House is a holiday retreat that offers a combination of luxury, sustainability, and natural beauty. Located just a 2-hour drive from New York in Connecticut, and overlooking the Winchester Lake, it is surrounded by lush greenery, providing privacy and tranquility for its occupants. The unique A-frame design of the house was the client's first request.
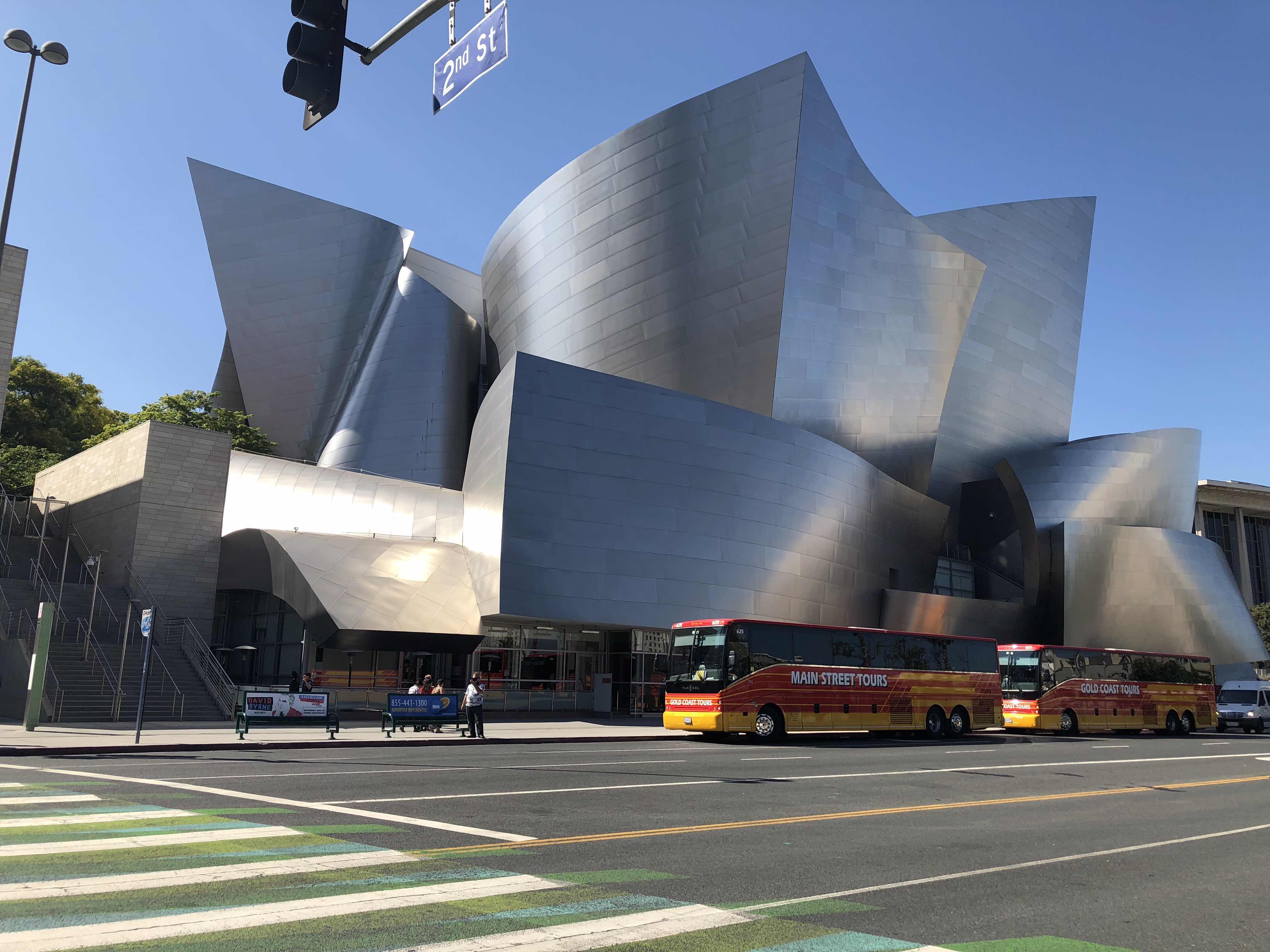
The Walt Disney Concert Hall at 111 South Grand Avenue in downtown Los Angeles, California, is the fourth hall of the Los Angeles Music Center and was designed by Frank Gehry. It opened on October 24, 2003. Bounded by Hope Street, Grand Avenue, and 1st and 2nd Streets, it seats 2,265 people and s...
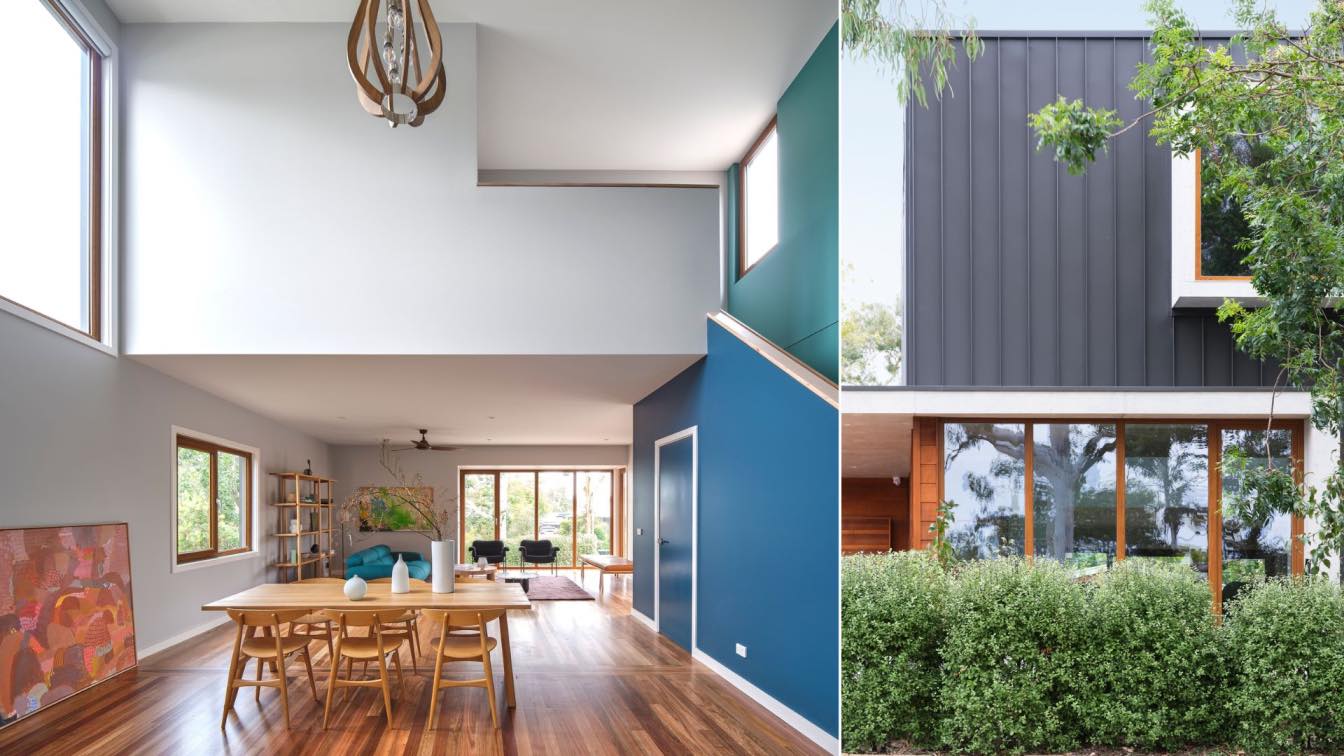
When change occurs in a physical form, structure, or character, we call it metamorphosis. When it happens to an existing Canberra home in a quiet, leafy street of Duffy, we call it Meta-Morphology. A double-height void is the focal point of this contemporary family home in Duffy, Canberra. The owner's love of colour creates delight within.
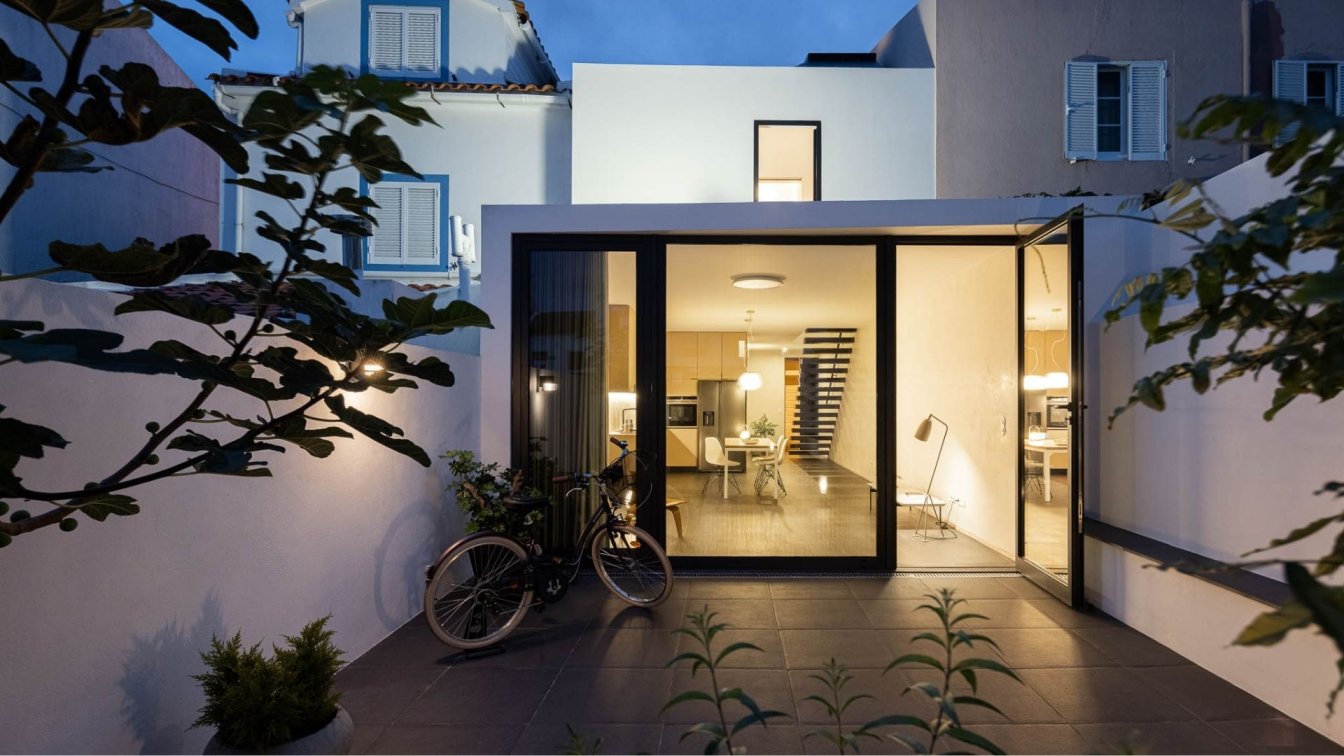
In a consolidated urban mesh, at the center of Ponta Delgada, the approach answers to a program of an extremely small single family house with two flights, where the lower floor accommodates a single social area, while the two small bedrooms are located at the upper floor. With only 4.20 meters at the front, with no space for urban pediatrician circulation space, the facade results in the child's imaginary of a house drawing... one door and one window.
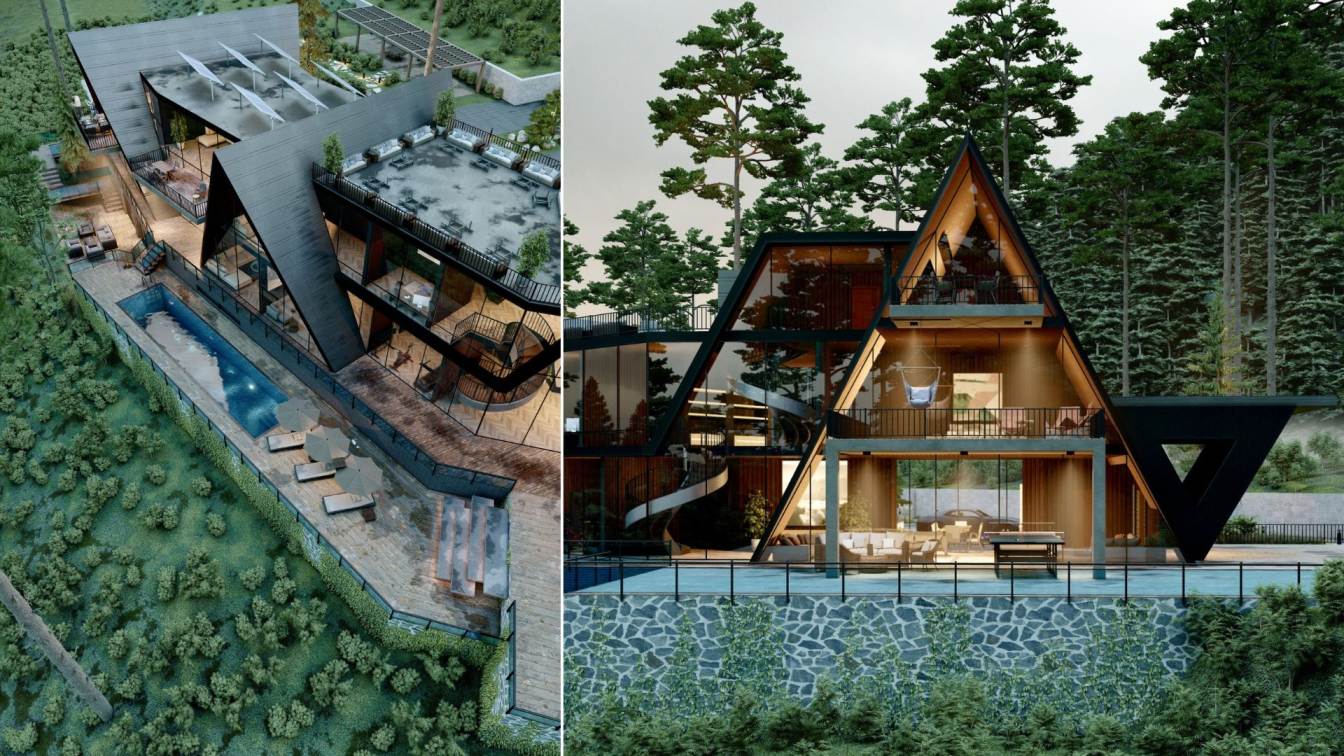
As you know, our human life has many ups and downs, and humans are always trying to provide a good life for themselves and their families. One of the needs of us is to relieve our fatigue and renew our strength.so We need places to answer this and what place is better than a large cottage complex in the heart of nature with a great view can answer this need. Ghidorah is the name of a legendary dragon that has three heads, and that's why we chose this name for this project because, as you can see, this project has three big triangles that are connected by corridors. And the placement form of this project looks like a Ghidorah dragon that dominates its surroundings!!