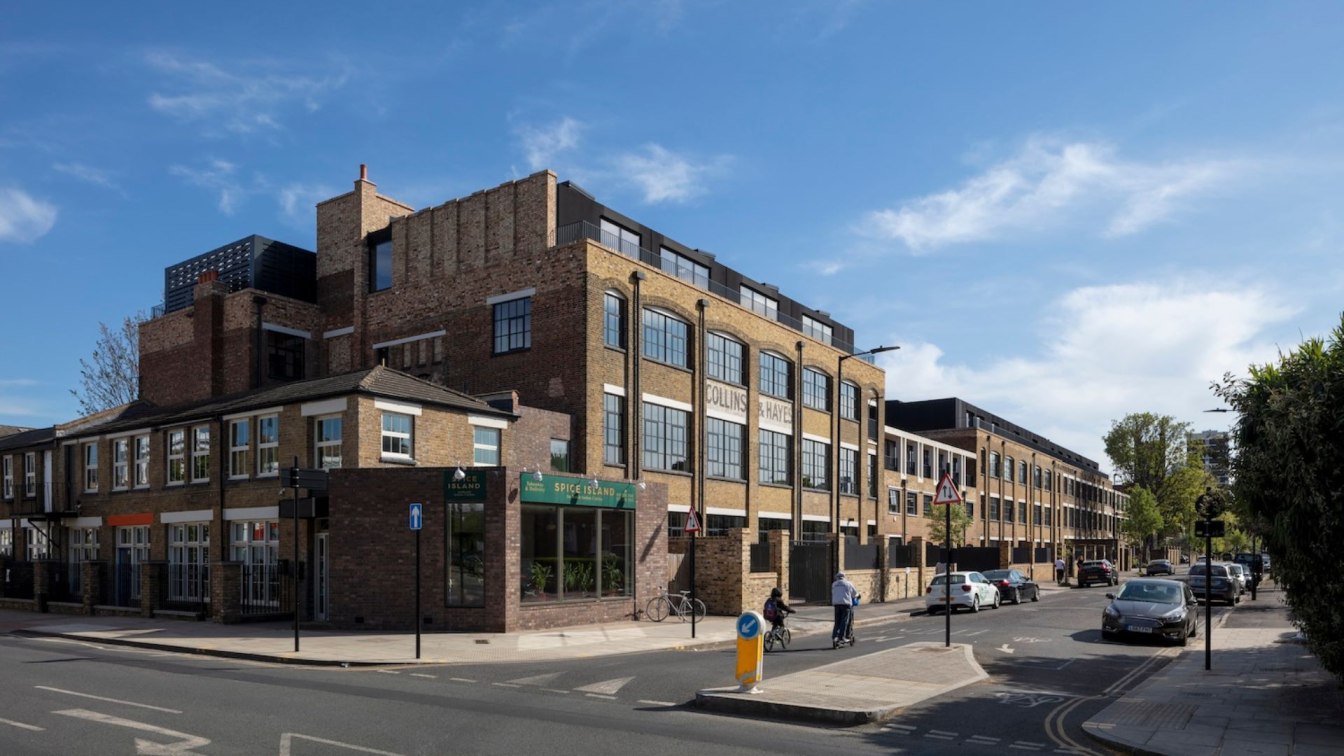
98-100 De Beauvoir Road continues the practice’s work in the adaptive reuse of existing buildings, likening the historic or age-value qualities of pre-existing structures to “objets trouvés” by balancing the need to conserve, express, reinvent or revive what is already there.
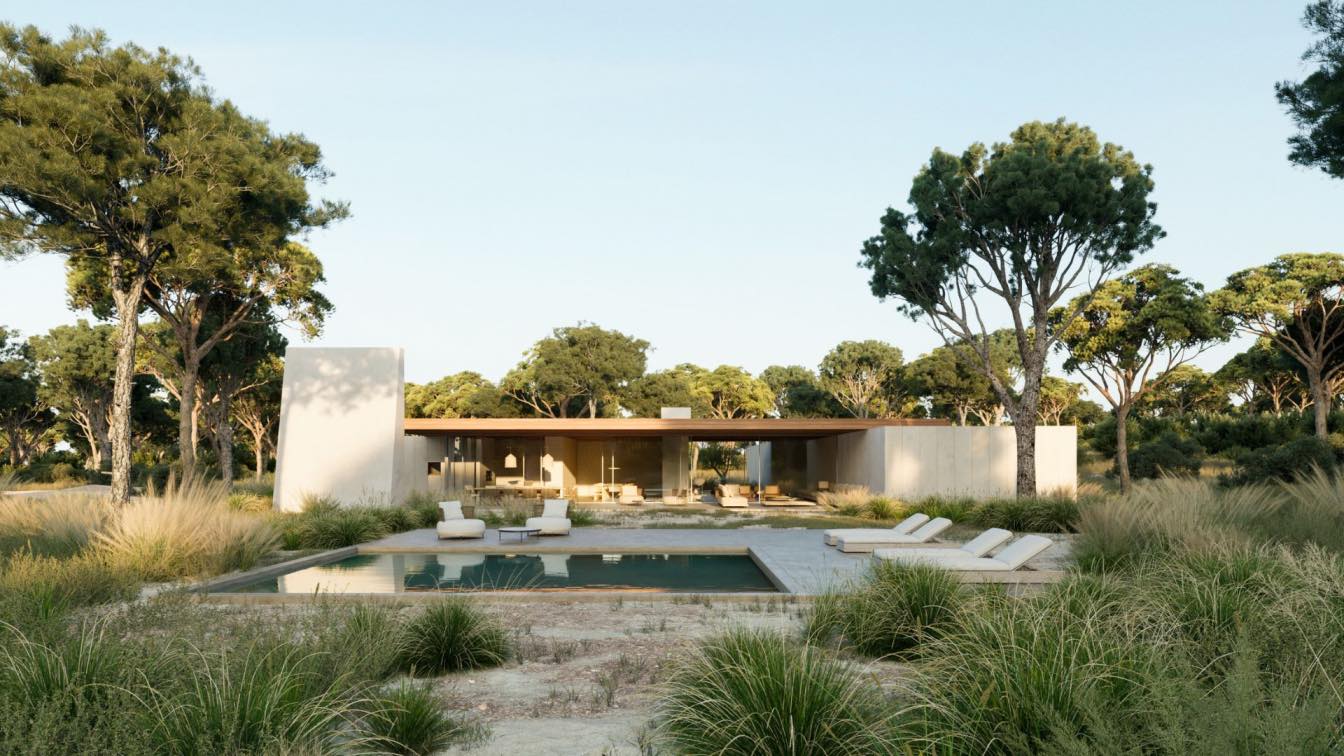
Muda’s House is a family holiday home designed to be a meeting place for grandparents, parents and grandchildren.
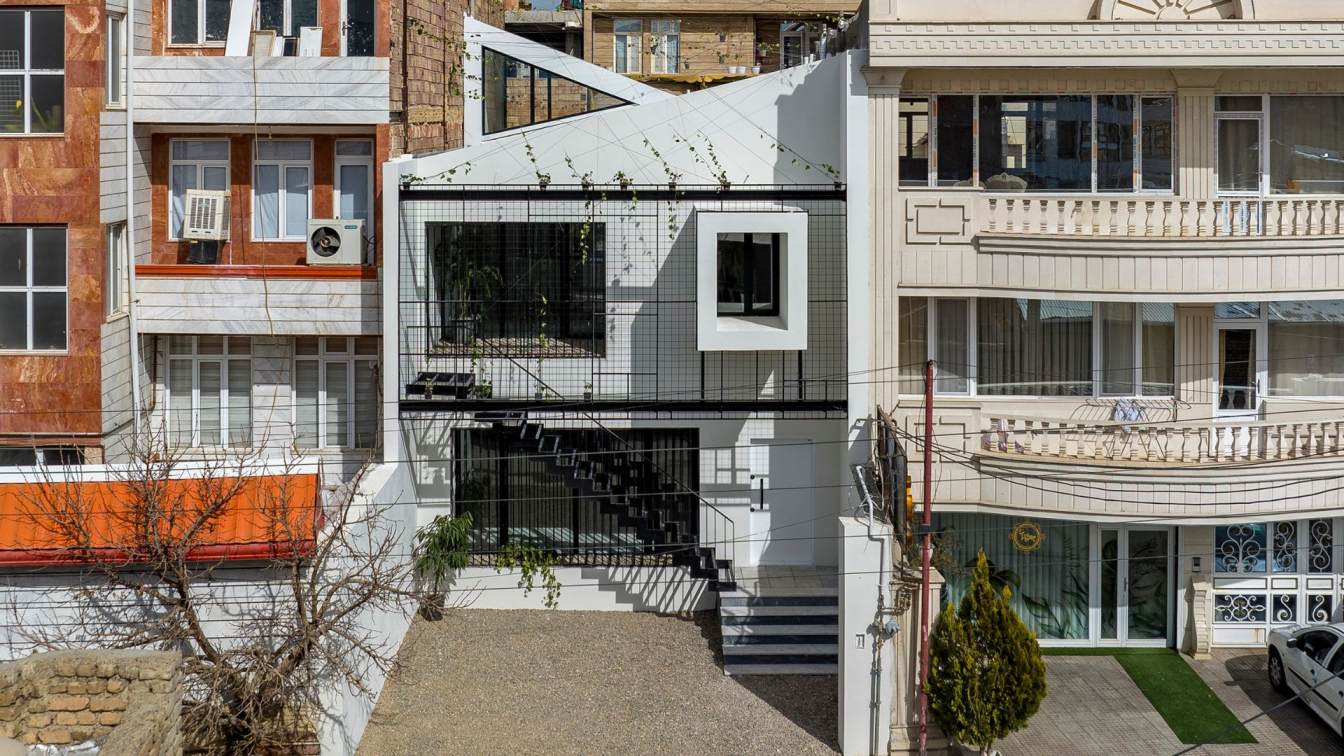
Qarahziya House | Ranjdoost, Qarahziyaoddin town, Iran by Davood Boroojeni Office
Houses | 1 year agoRanjdoost's house is located in the city of Qaraziyauddin, which today, on the one hand, due to the increase in the price of land and on the other hand, the need of the residents to develop their living space and their children, a significant amount of single-story houses in this city are destroyed and replaced with buildings with the number of floors. They are mostly replaced.
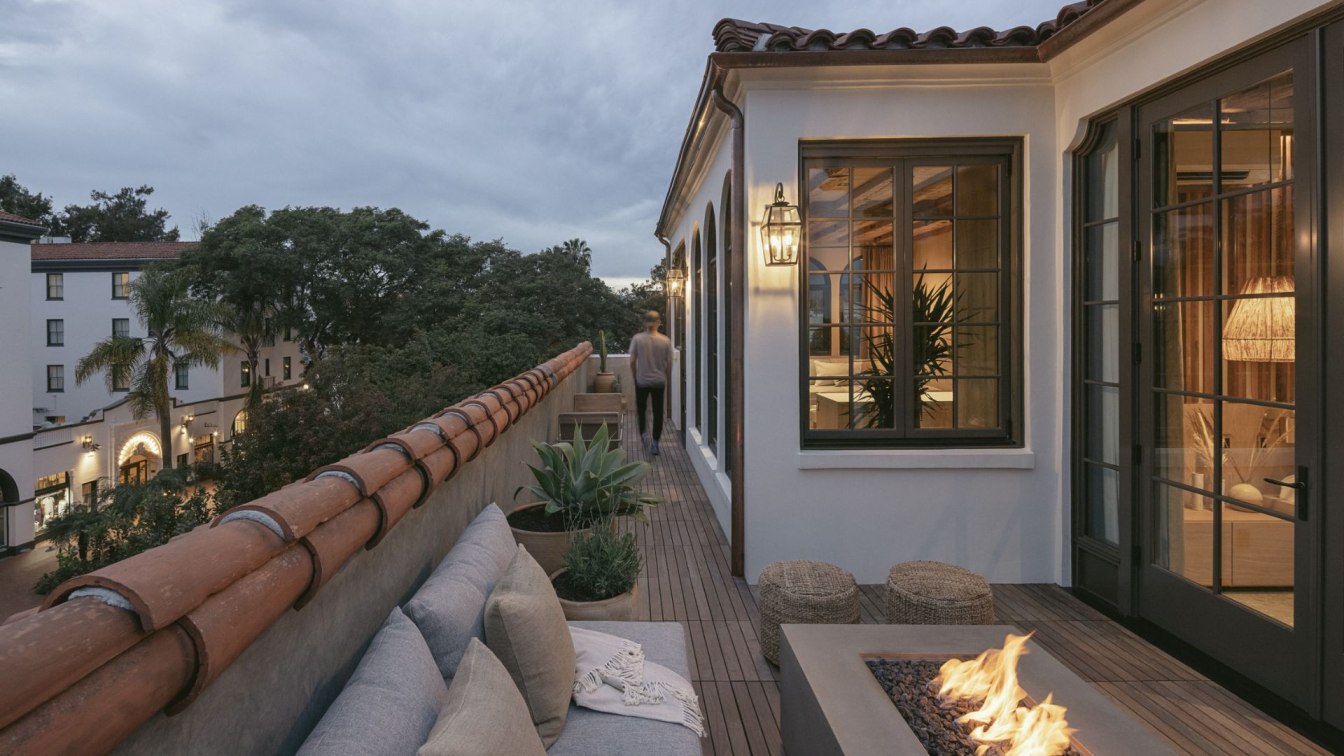
ANACAPA Architecture designs Drift Santa Barbara, a 45-key hotel that is a modern reincarnation of a 20th-century hotel once occupying the site
Hotel | 1 year agoThe 45-key hotel, situated in the heart of downtown at 524 State Street, is a modern reincarnation of a 20th-century hotel that once occupied this location. One of the only downtown survivors of the 1925 Santa Barbara earthquake, the building has stood for well over 100 years and has had many lives.
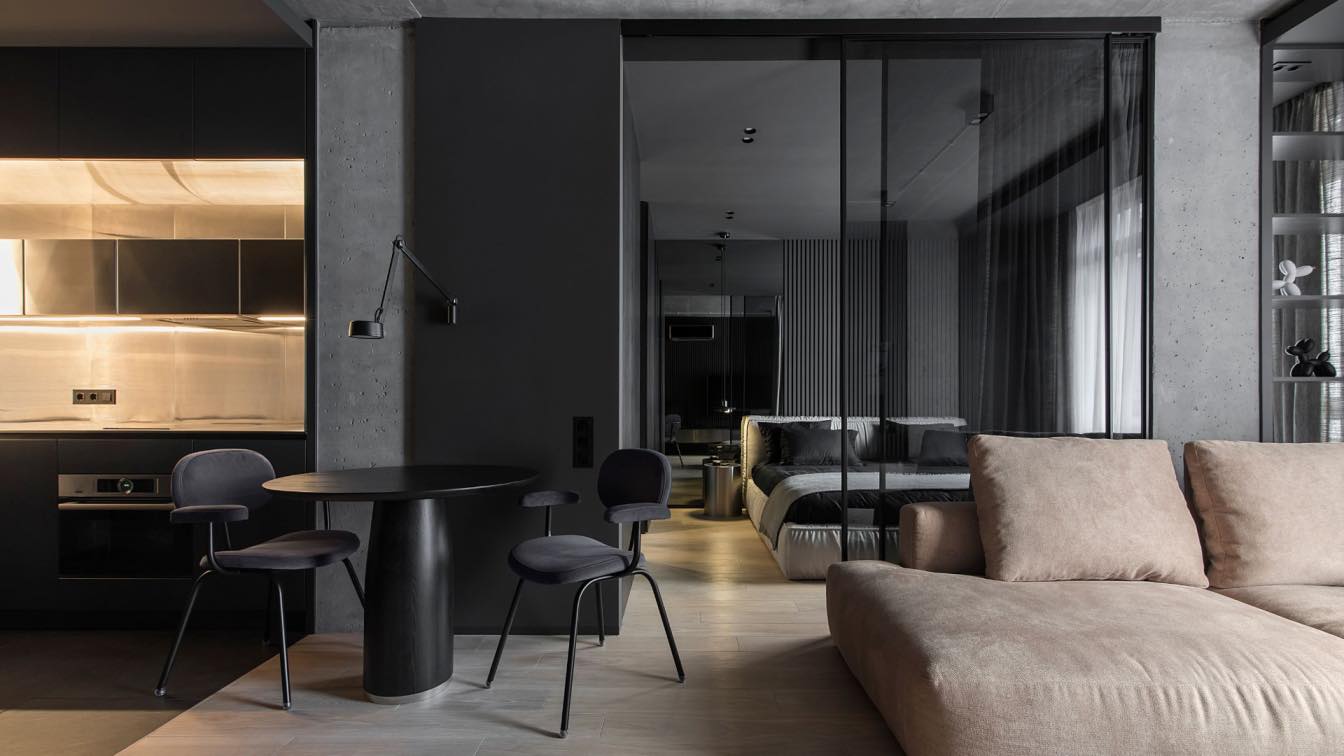
Classic and our favorite trio — minimalism, functionality, and successful placement of all necessary areas on 45 square meters. Meet the new project by ALTADEA. Architects — R4 Apartment.
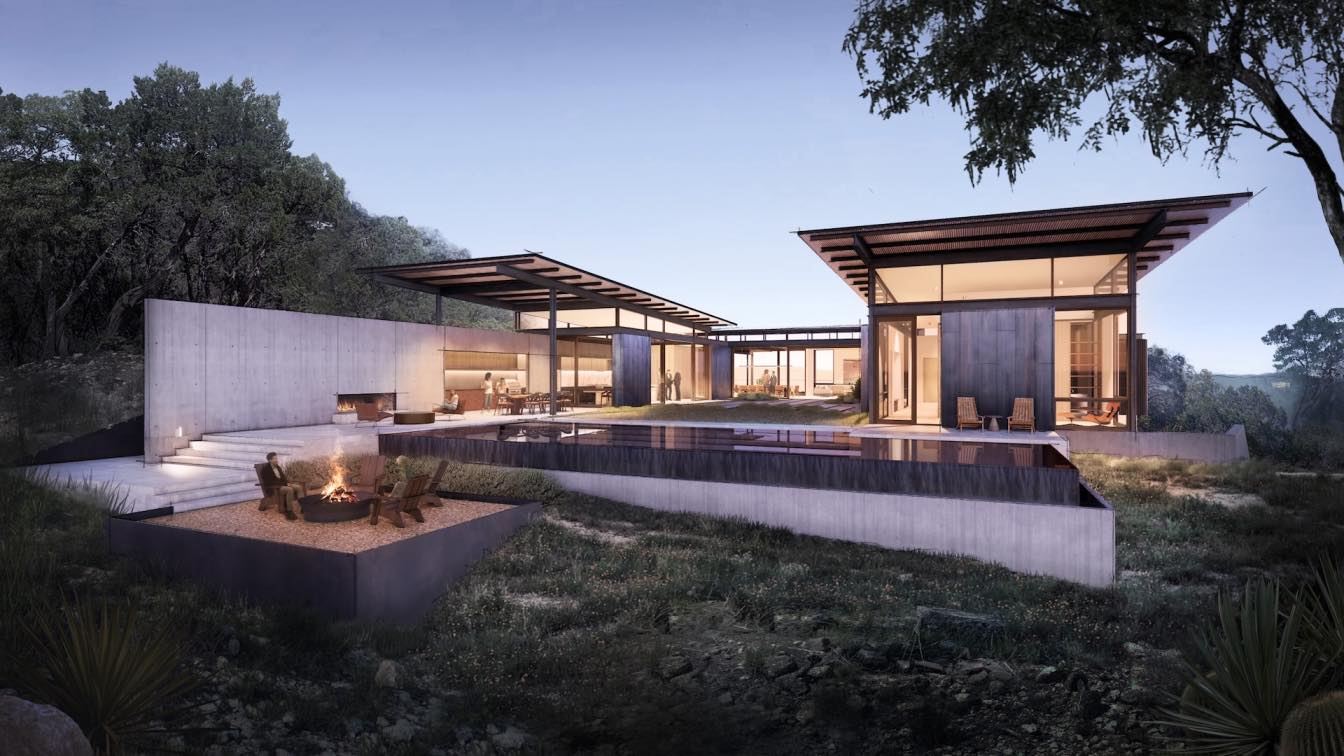
Clayton Korte designs the Rolling Hills Residence at Wildcat Hollow in Austin, Texas
Visualization | 1 year agoSharing a secluded street in the West Lake Hills community of Austin, Texas, the Wildcat Club Enclave will soon be home to six contemporary luxury estates. Each estate has been designed by a signature Austin architecture firm with a shared vision for an elevated luxury lifestyle immersed in native Texas landscape.
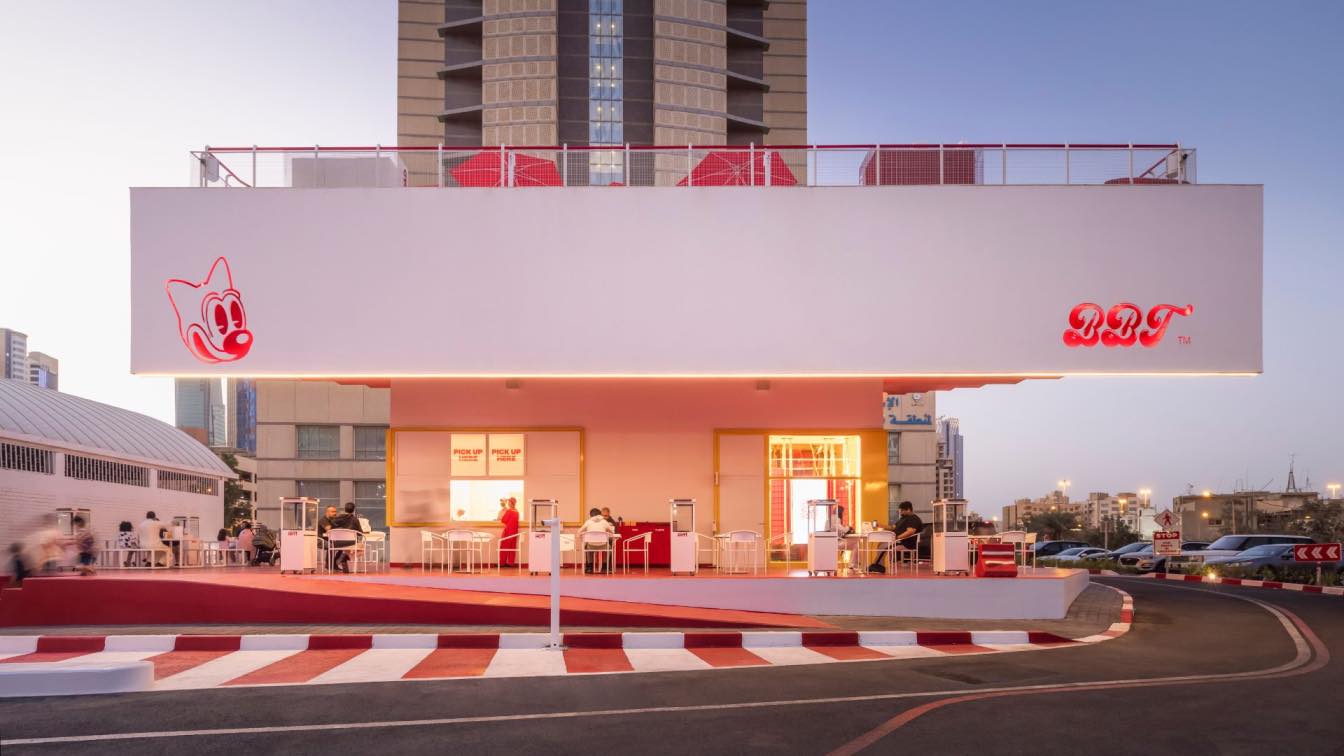
Located in Sharq, Kuwait, this project represents the idea of a multifunctional canopy, that acts as an urban installation for the heart of the business city center, artistically driving a new landmark and becoming a notorious place for gathering. Hosts several uses during each period of the day. Underneath it shields the drive-in restaurant, as well as an outdoor esplanade.
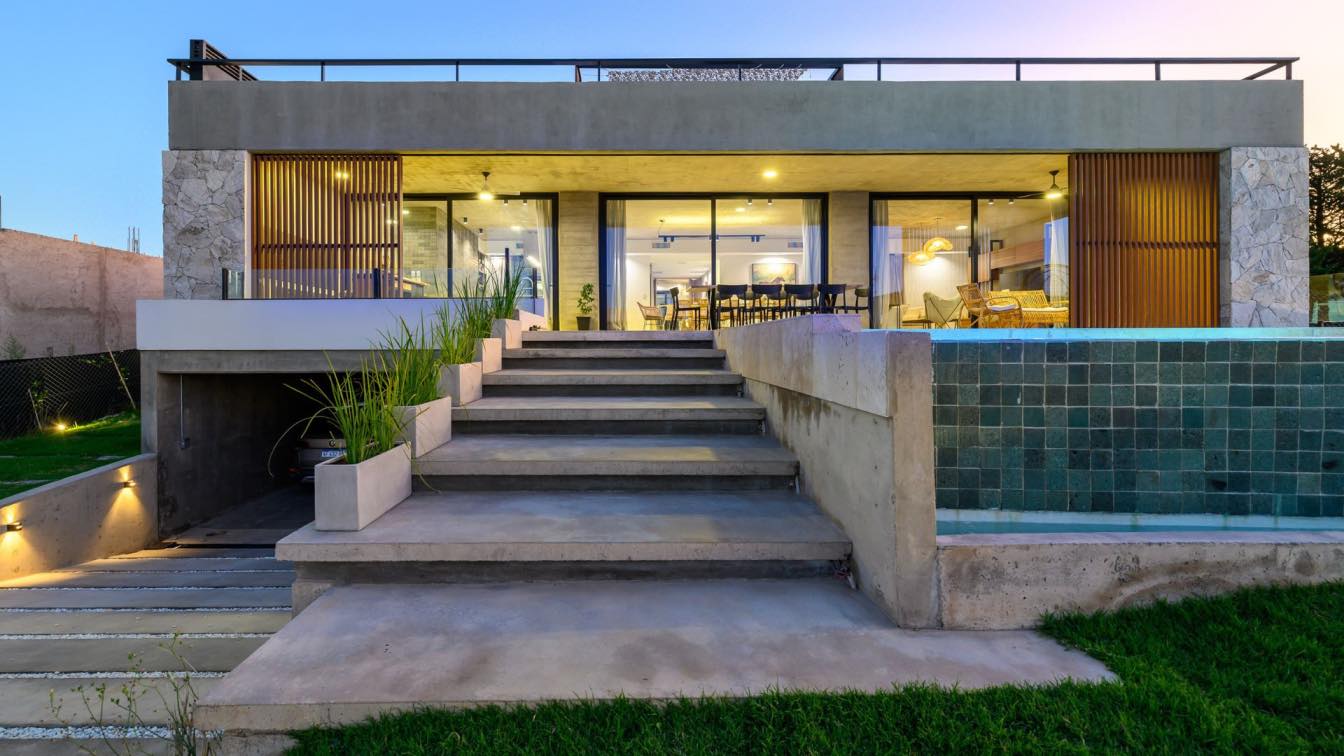
"Casa Encuentros" focuses on family life and friendships. It proposes to integrate the interior space to the natural environment, achieving balance in daily and social life.