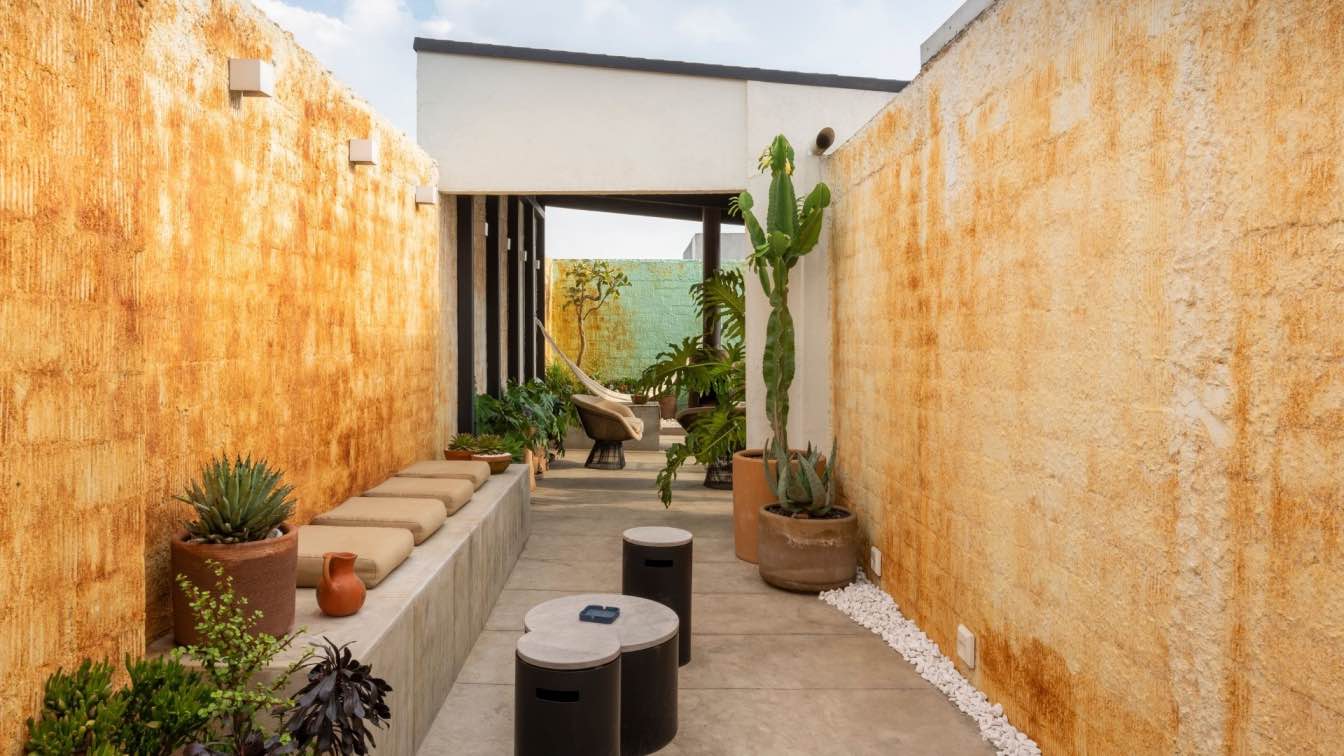
ROMA Rooftop comprises an outdoor space transformed into the rooftop of an existing residential building, which seeks to create a calm and habitable space for the upper terrace of an apartment in Mexico City's Roma neighborhood.
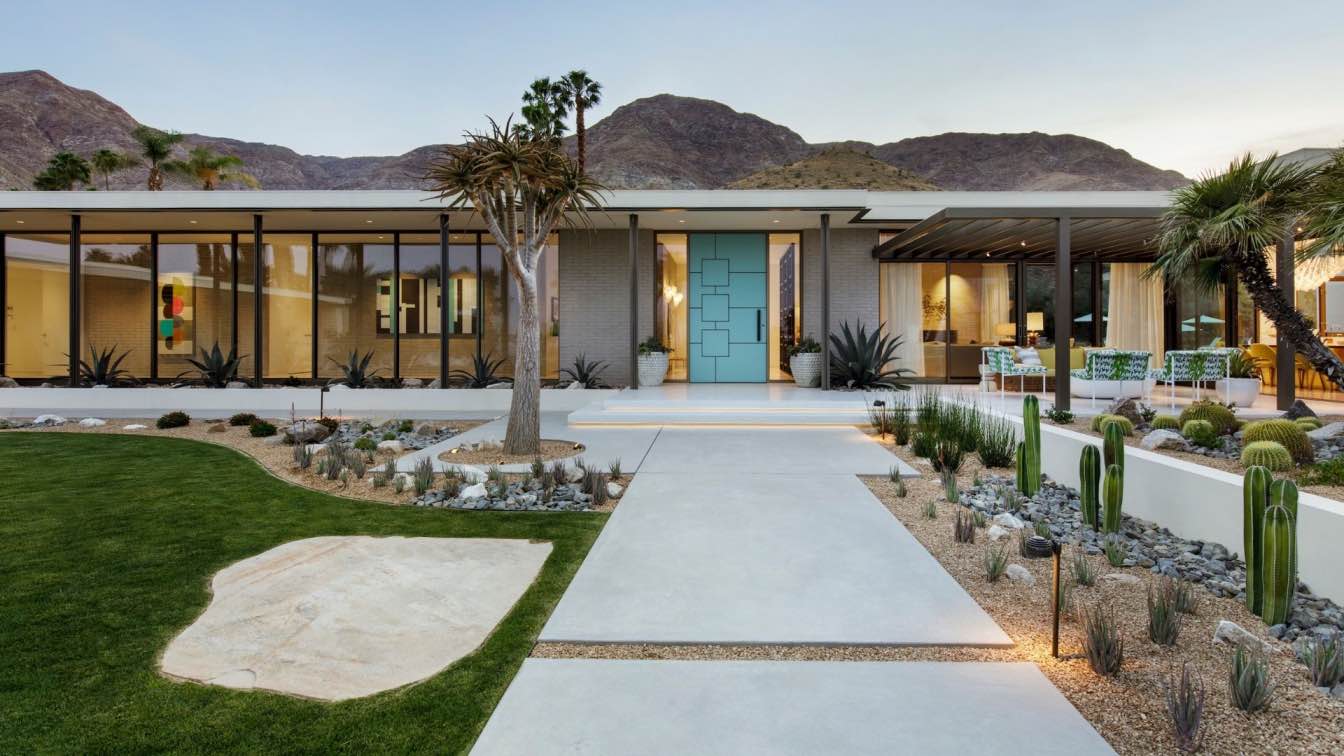
Thunderbird Heights Residence: Stuart Silk Architects update a mid-century modern residence near Palm Springs, California
Houses | 3 years agoThis home is on a plateau above Coachella Valley nestled up against the Santa Rosa Mountains in Rancho Mirage, California. It was originally built in the 1960’s on a large flat property of 1.3 acres. The house sits roughly in the middle of the property and one enters from the driveway through a private courtyard. A swimming pool and spa are sited in the spacious rear yard.
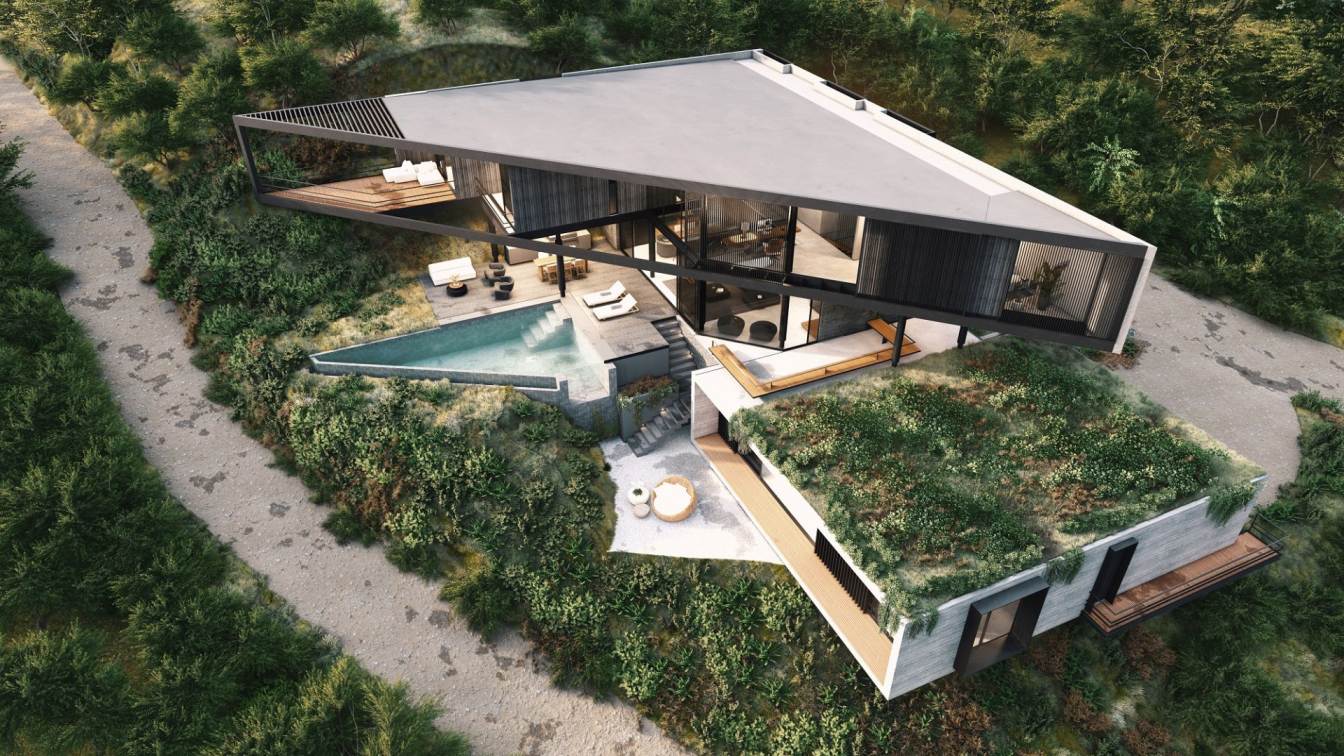
The modern luxury beach house is located on a beautiful stretch of coastline in Costa Rica, with panoramic views of the ocean from every room. And it's a true oasis of relaxation and luxury. The exterior of the house is clad in sleek, modern materials such as concrete and glass, which reflect the natural surroundings and allow for maximum natural light to enter the interior. The clean lines of the architecture are accented by tropical modern materials, which add warmth and texture to the design.
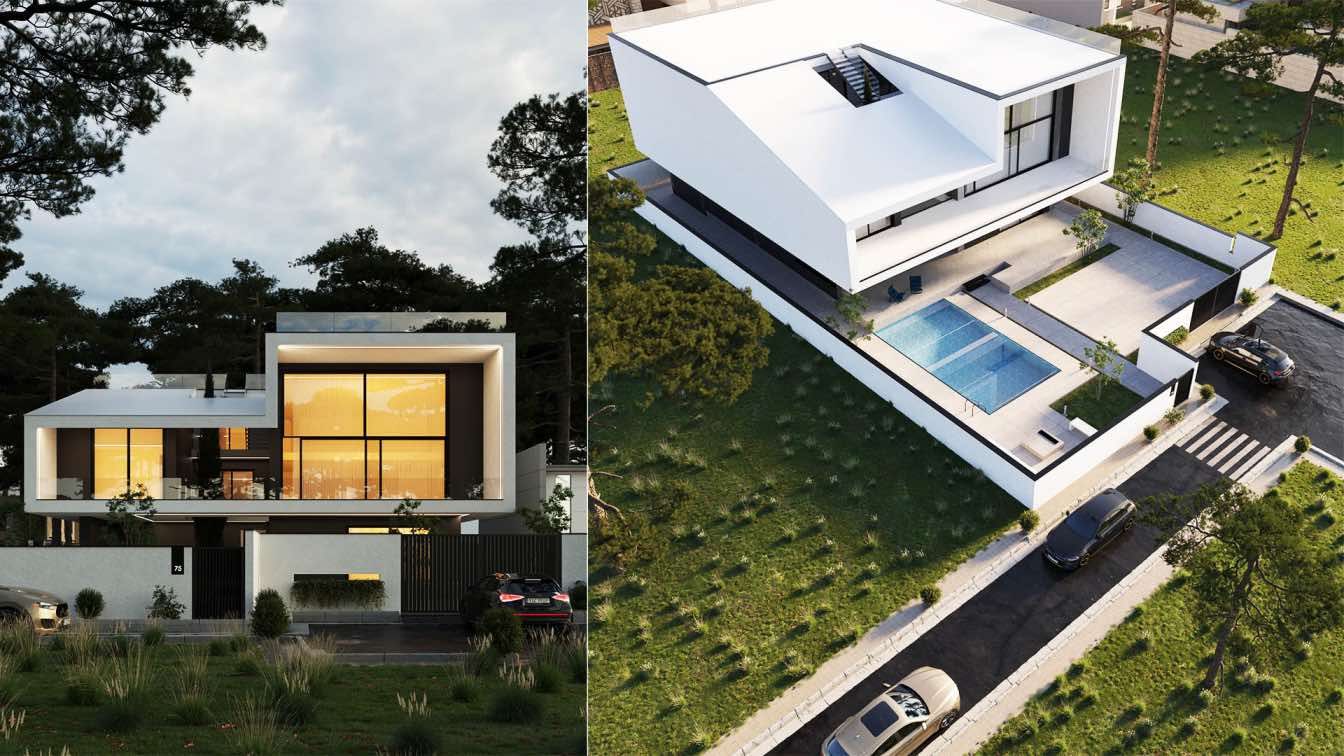
he project site is located in the last part of an alley. Its location provided two features for the project that had to be considered. One: The user's first encounter with the body of the volume, which is formed in the direction of movement into the alley. And 2: indentation in half of the edge of the site in order to enter it.
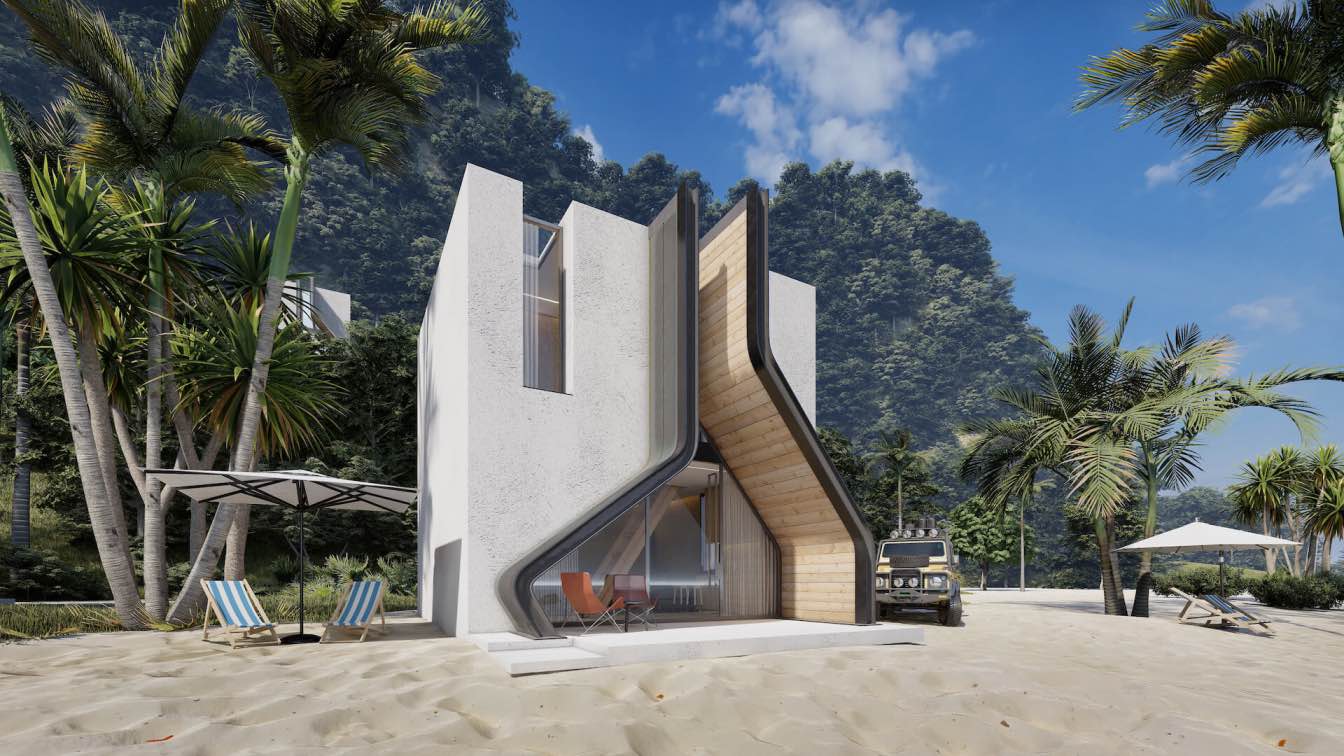
Pisqal: A Small House in Cape Town, South Africa by Shomali Design Studio
Visualization | 3 years agoPisqal is a small cabin with 70 square meters area. It has an A-frame style with a cubic form in order to have more space than A-frame. It's a two-story building. each floor is 35 square meters. The kitchen and living area are on the first floor and two master bedrooms are on the second.
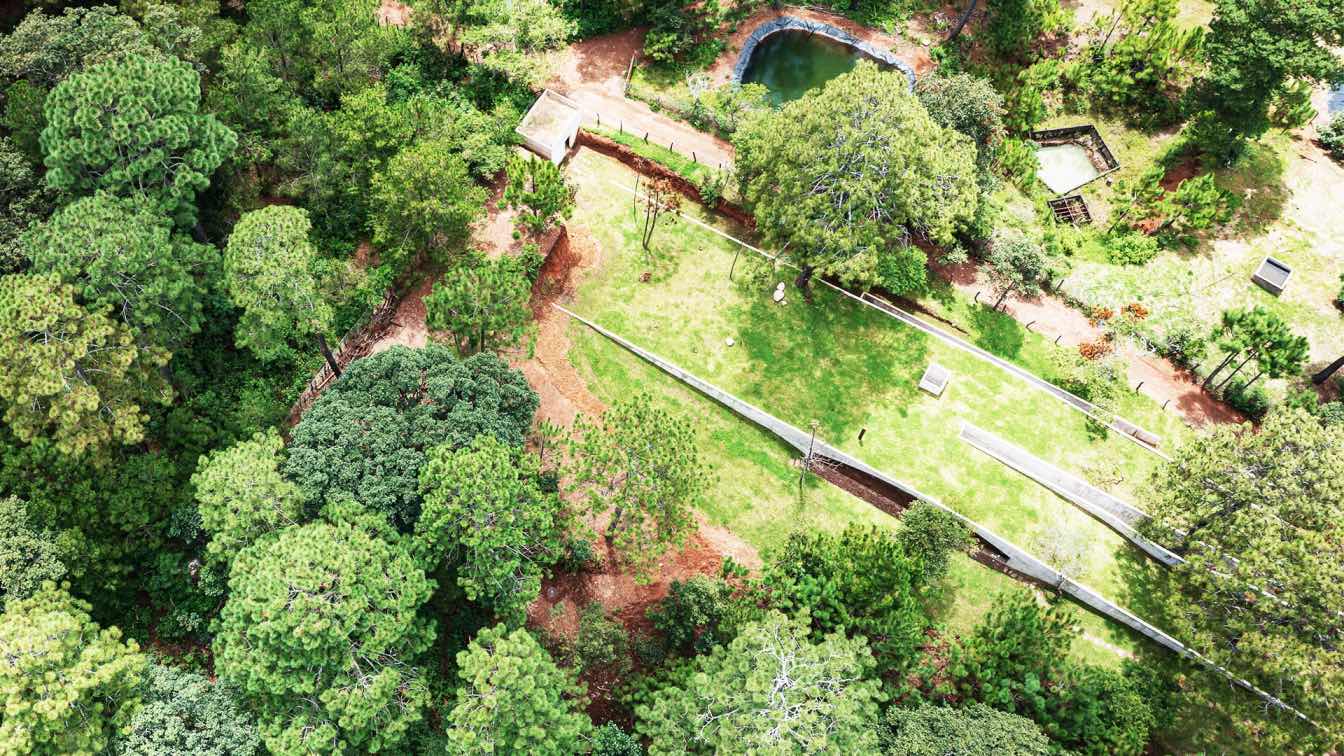
The Hill in Front of the Glen, Morelia, Mexico by HW STUDIO Arquitectos
Concrete Houses | 3 years agoAn absent architecture illuminates the mystery. The inspiration behind this project is derived from carefully listening to the subtle murmurs and whispers of environments like this, as well as the client's search for protection and shelter.
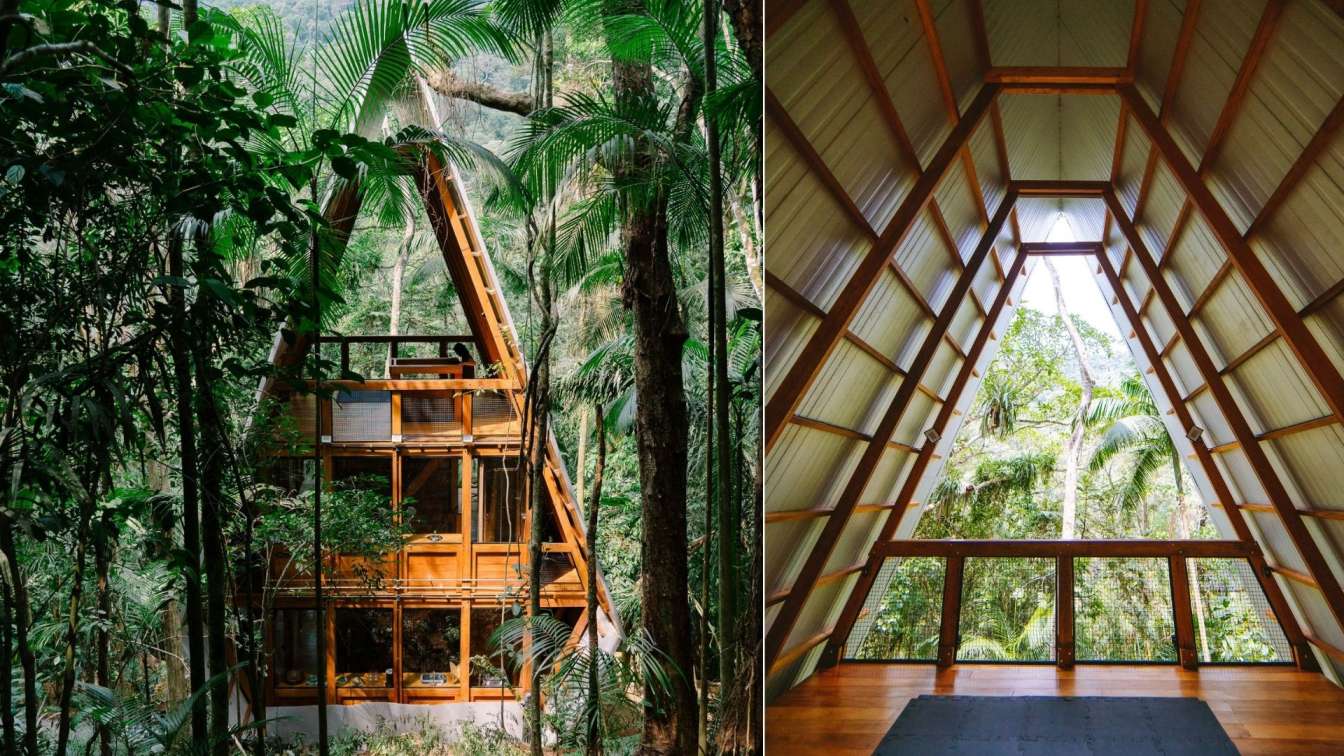
Inspired by the verticality of the forest, the São Paulo-based architecture firm Atelier Marko Brajovic has recently completed Monkey House located in Paraty, Brazil. Architect's statement: A few years ago the monkeys that lived at the foot of Serra in Paraty disappeared. It was said that it was due to the yellow fever that supposedly spread among the primate families. I don't know, we were very sad. At the beginning of the 2020 pandemic, the day we started thinking about a house that is connected to the magnitude of the trees, there they appeared.
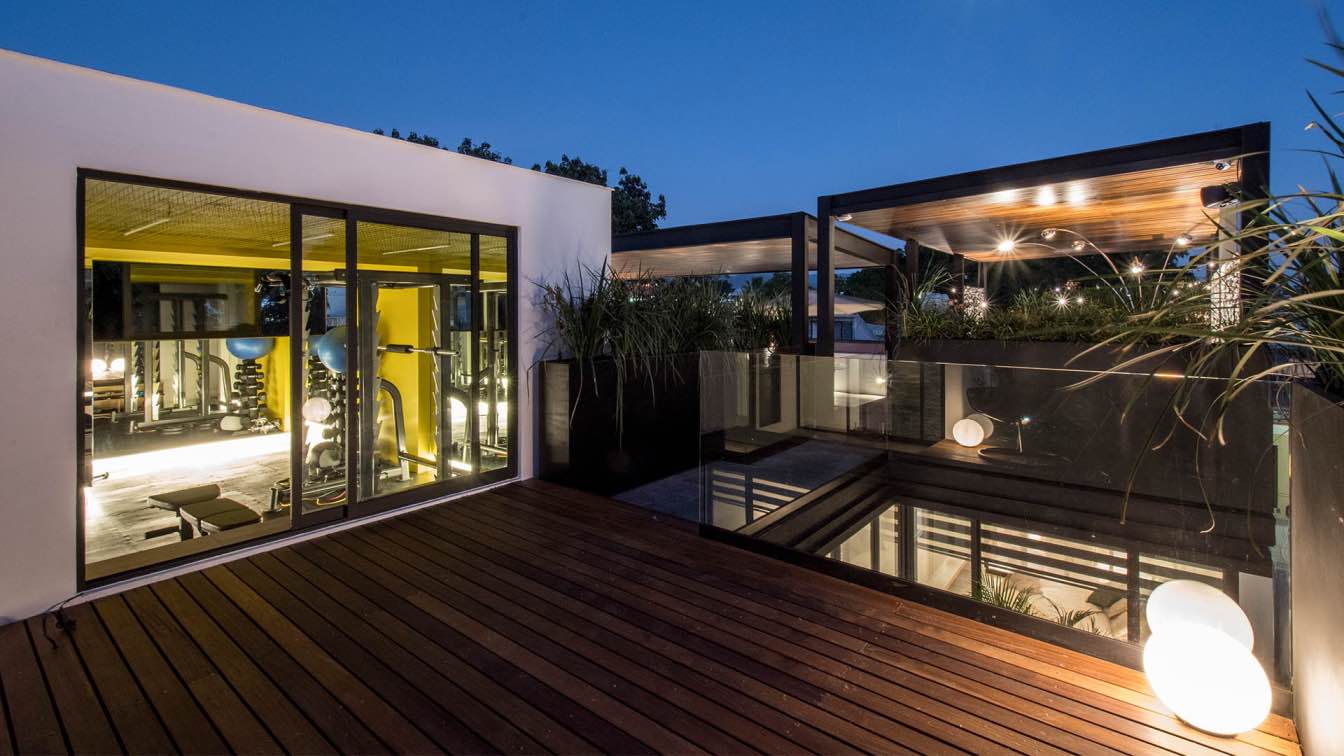
FG Project was an intervention that takes place in a property located in the center of the city of Oaxaca de Juárez, this same work was carried out in order to grow and reorganize the spaces derived from the client's needs, for this it had to grow and adapt the architectural composition around and on the existing property.