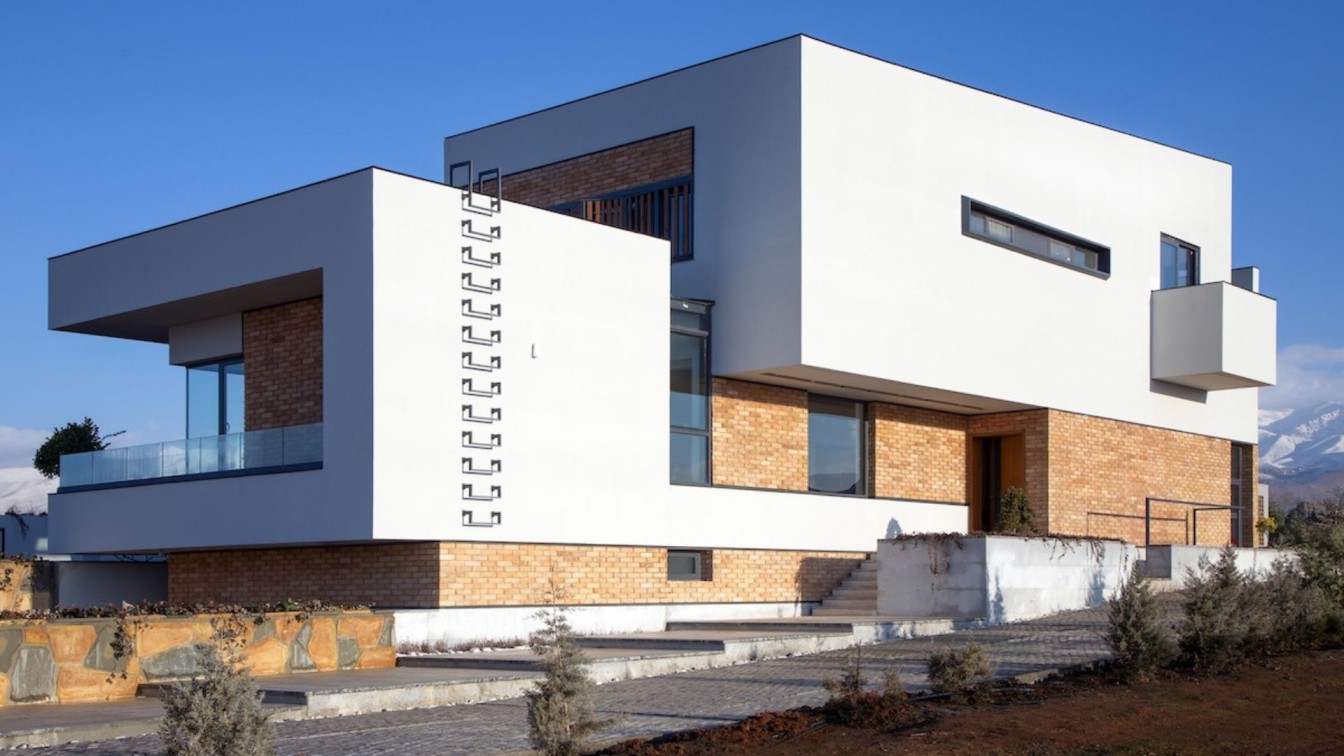
In the countryside in Alborz province in Iran, a 600 sqm villa is designed and built on three floors for a young couple who love parties and friendly gatherings. We started our work by spending time with our client to become familiar with his and his family's lifestyles and meet their expectations logically. Besides, climate conditions and the determination of specific views to and from the building were the fundamental factors that shaped the design.
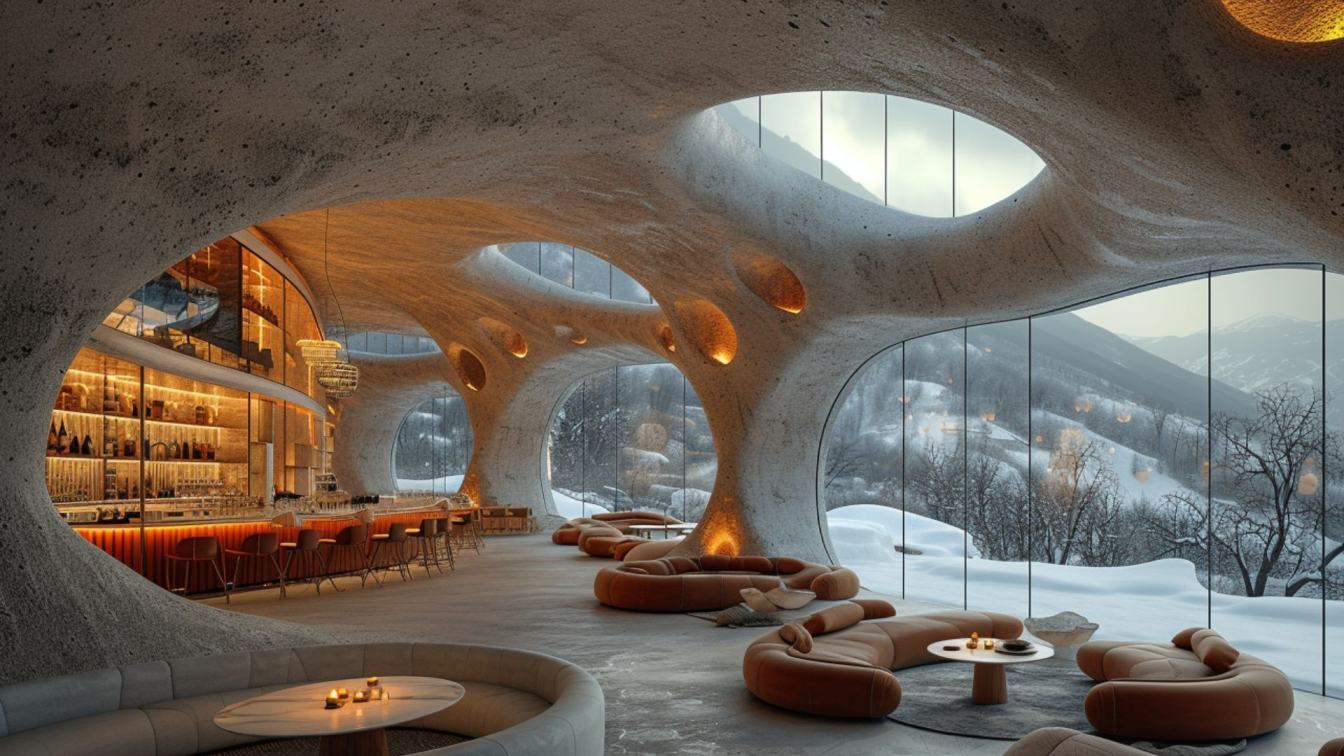
Nestled amidst the pristine beauty of Dizin's snow-capped peaks, our organic hotel project emerges as a sanctuary of harmony between modern hospitality and the untouched serenity of nature. With a profound respect for the surrounding landscape, our aim is to seamlessly blend innovative design with the unique tranquility of the mountains, offering guests an unforgettable experience of coexistence with nature.

Architecture, a tangible reflection of human civilization, has evolved remarkably over centuries. It serves not just as shelter but as a testament to cultural, technological, and artistic milestones. The structures chosen for this list are landmarks of human achievement, selected for their historical importance, groundbreaking design, and enduring influence.
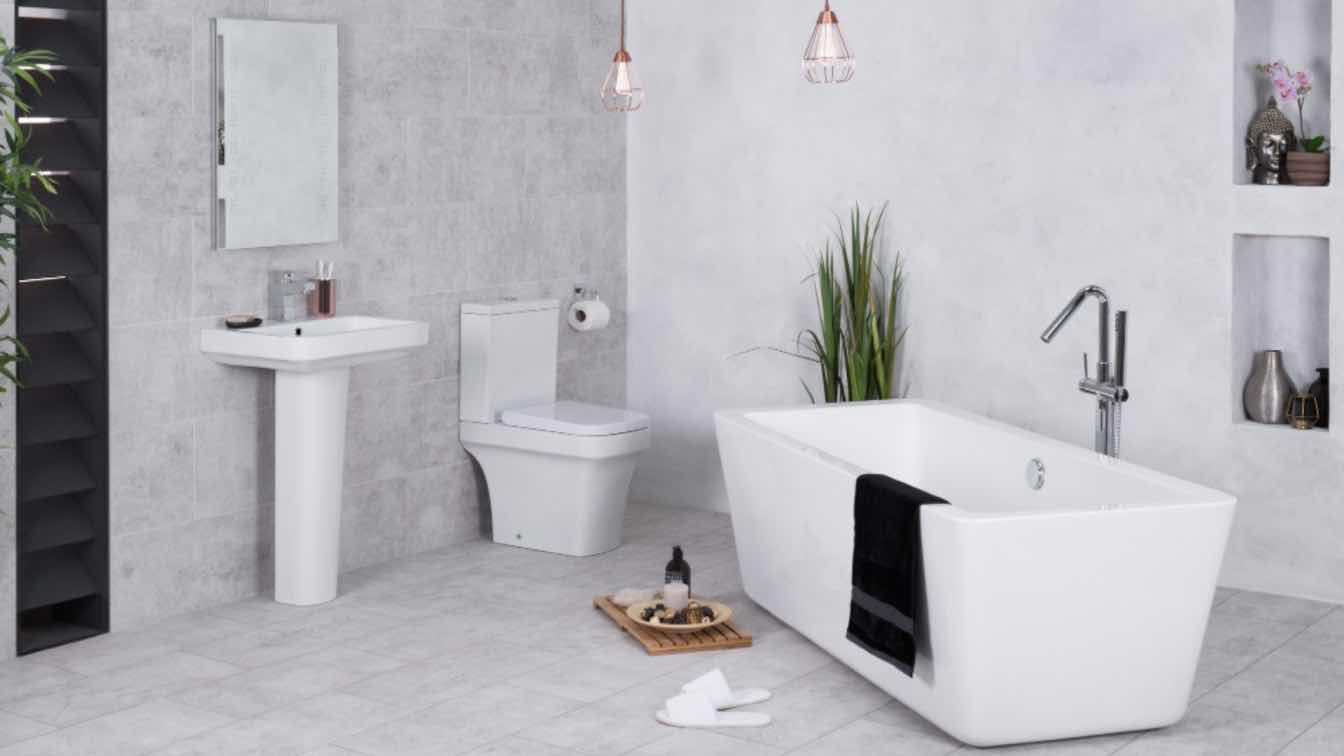
The bathroom stall is that private, enclosed space essential for taking care of personal business. While a practical necessity, today's bathroom stalls have evolved to offer much more than basic privacy.
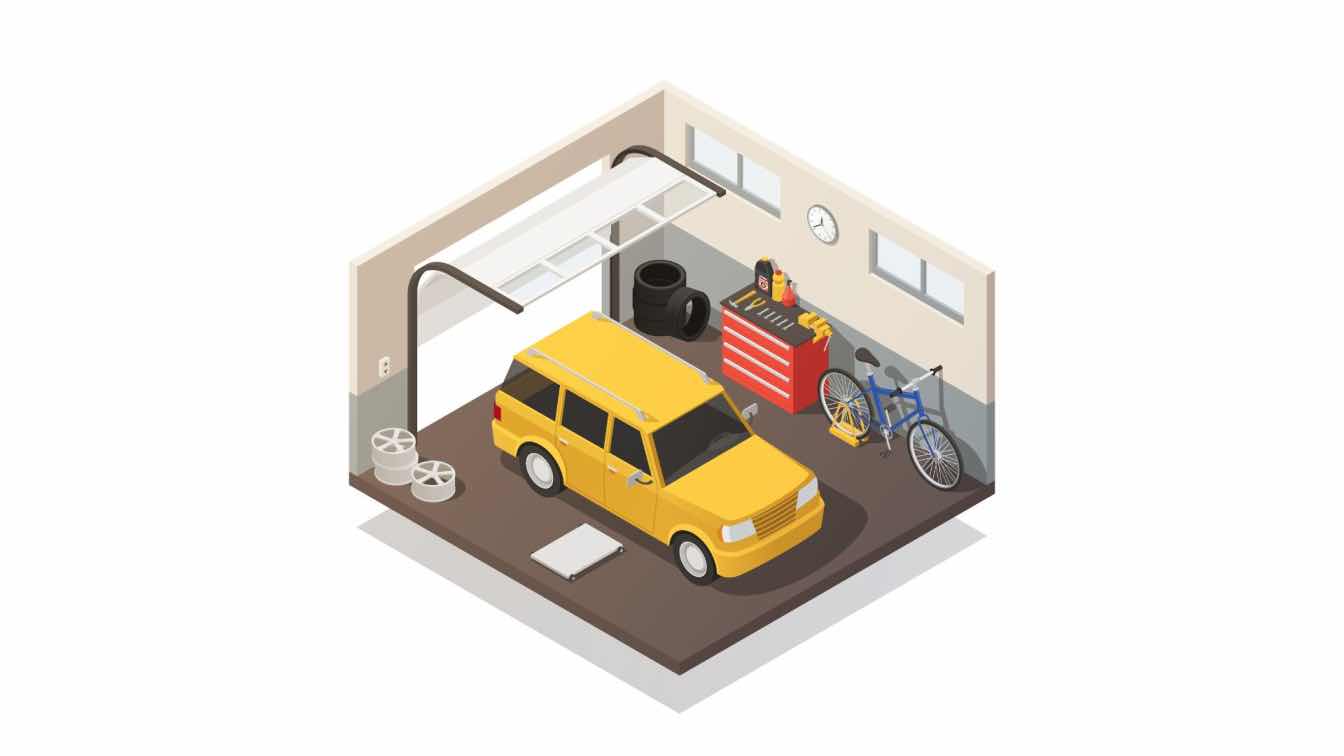
The art of developing the perfect garage for your classical car collection is a careful balance between its aesthetics, functionality and personalization. By incorporating things such as the vintage style, careful display options and excellent security measures, you can set up a place that not only highlights highly valued assets but also complements your ownership experience.
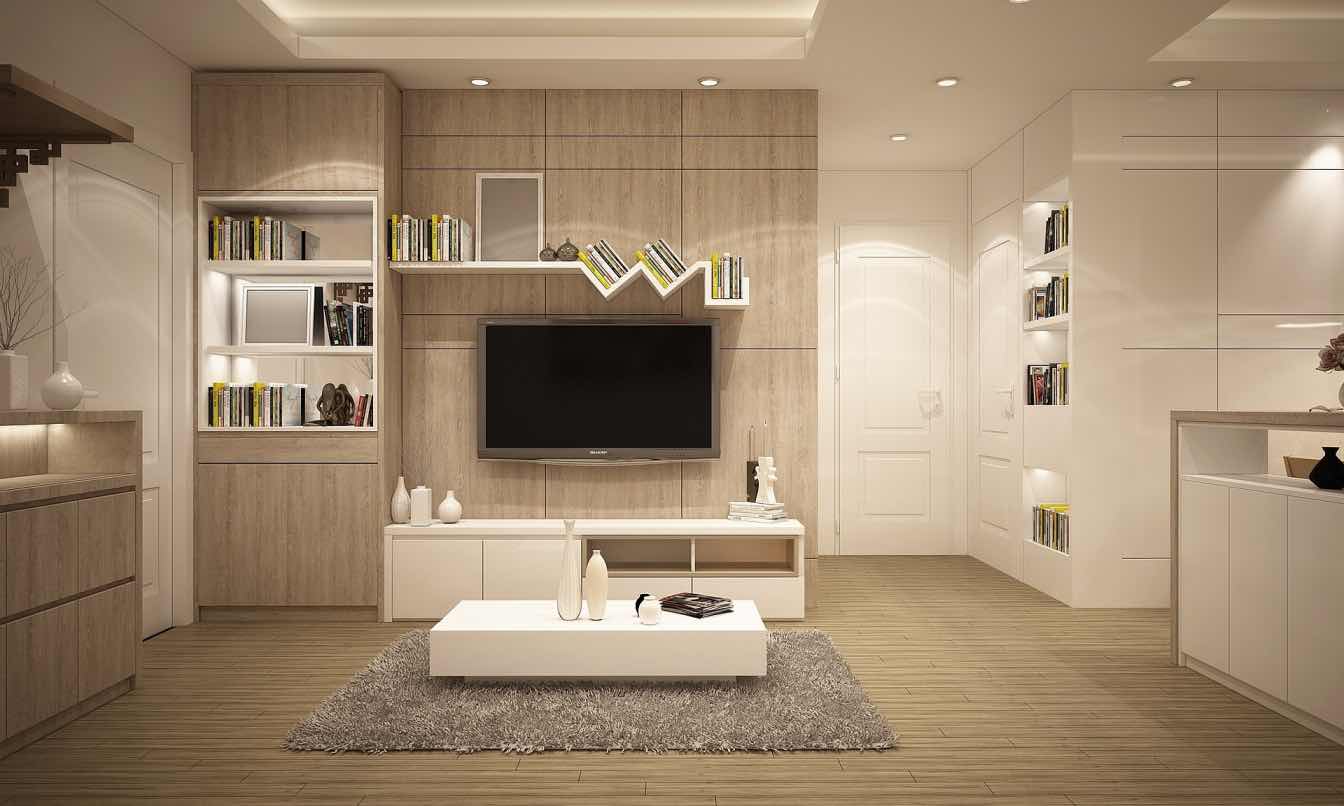
Transform your home into a haven of spaciousness with simple, creative techniques. Whether you're dealing with a cozy apartment or a bustling family home, this blog post is going to guide you through maximizing every inch.

Volume Zero Competition is back with its 2nd edition of the Marsception Architecture Competition. Calling for all architecture design students, young professionals, innovators, seasoned professionals, and others to be a part of the 23rd edition of our architecture competitions. This competition presents the opportunity to create a utopian tomorrow, making mankind a multi-planetary species.

While their popularity has dropped, the traditional dining room isn’t dead yet. Is this home feature still necessary in the modern household?